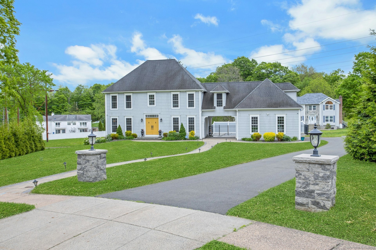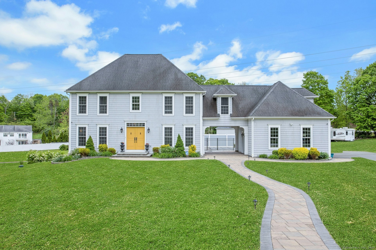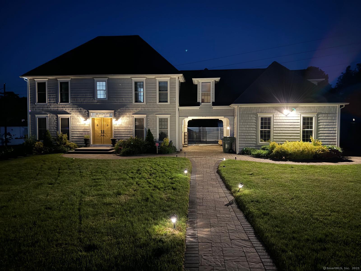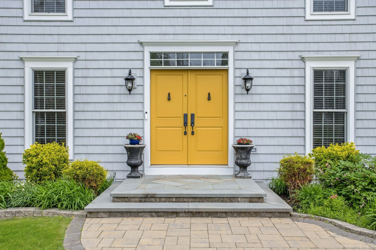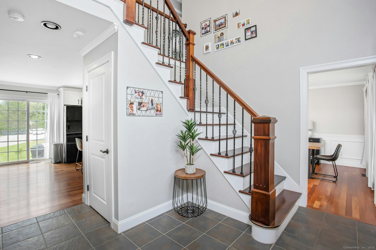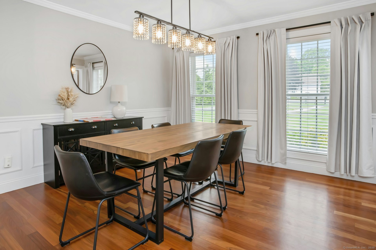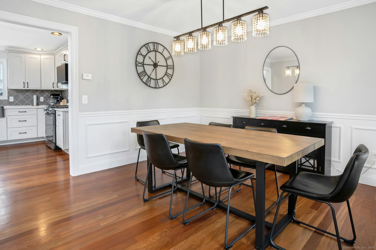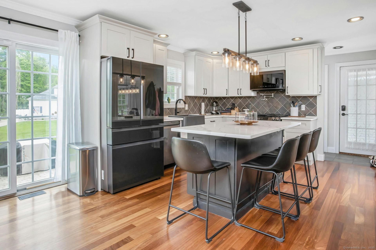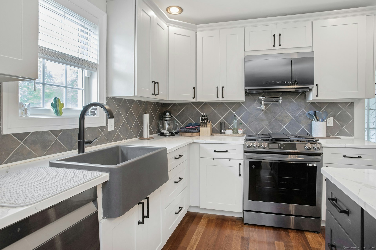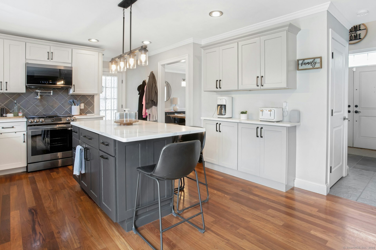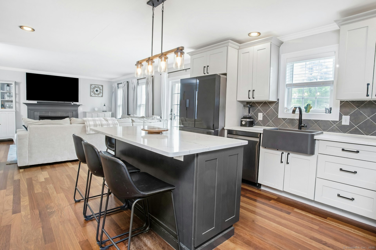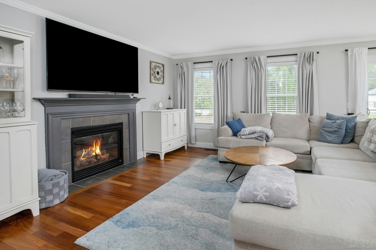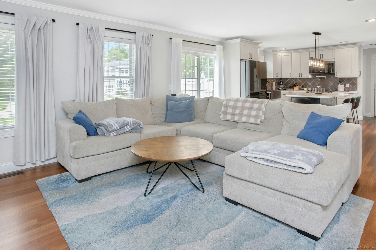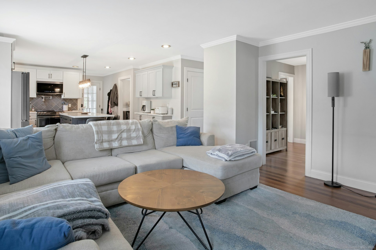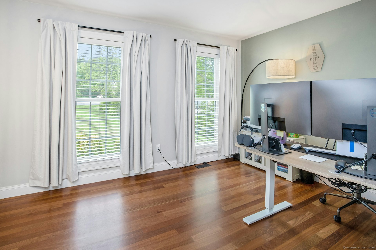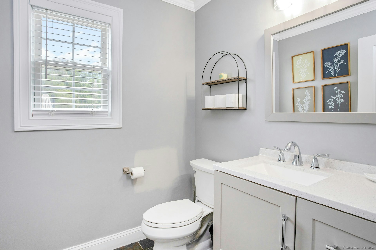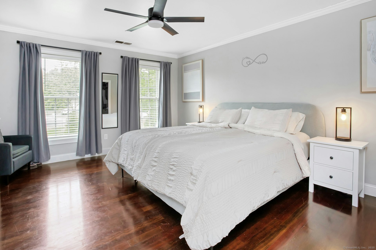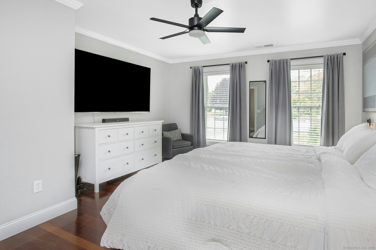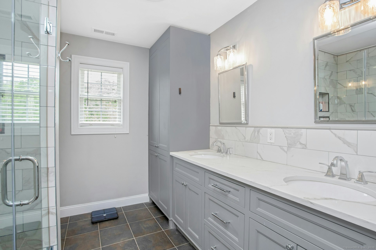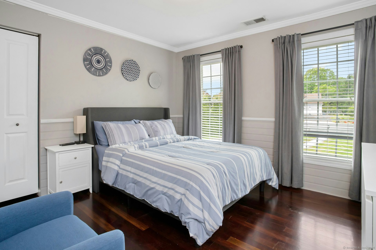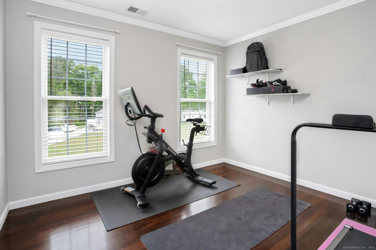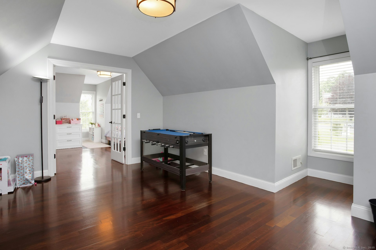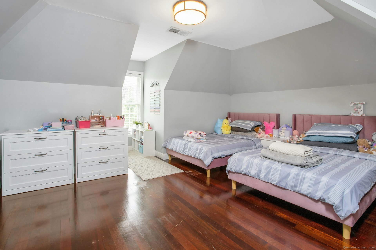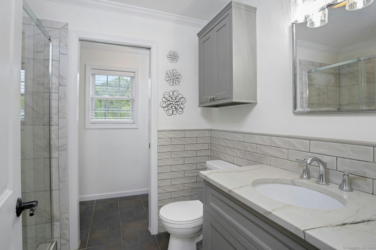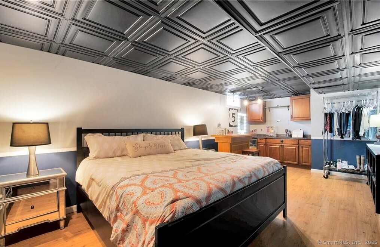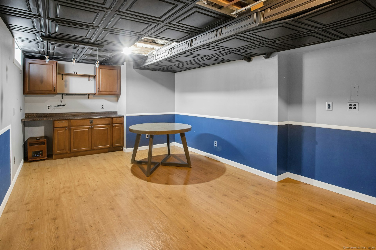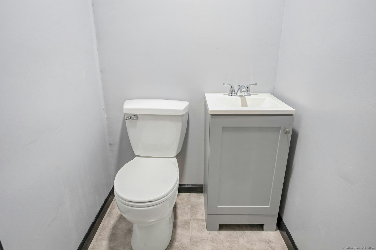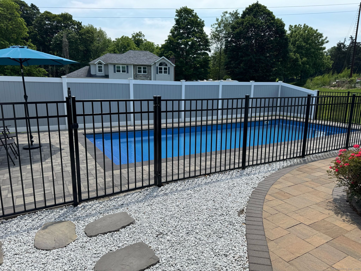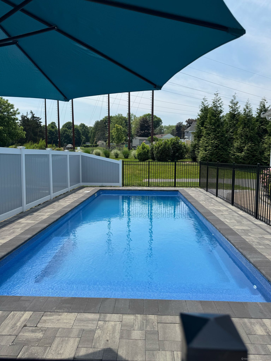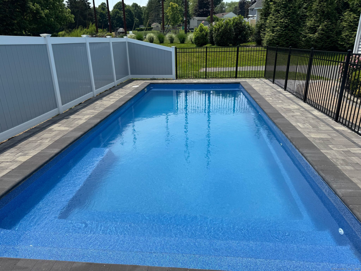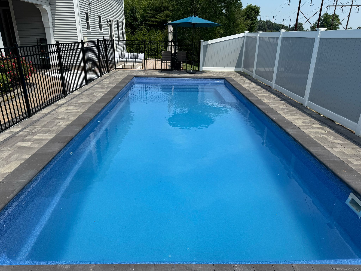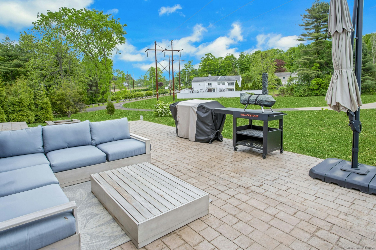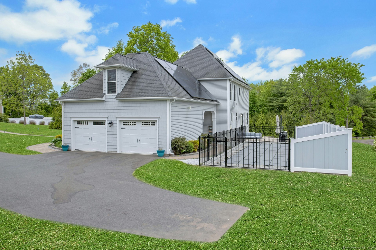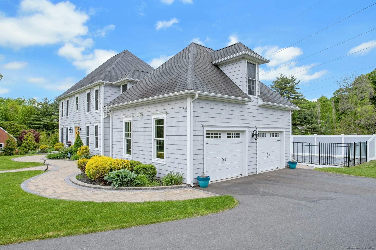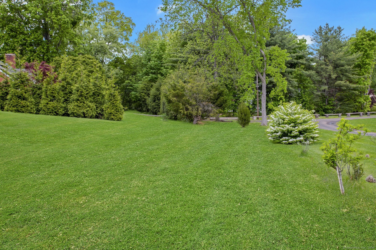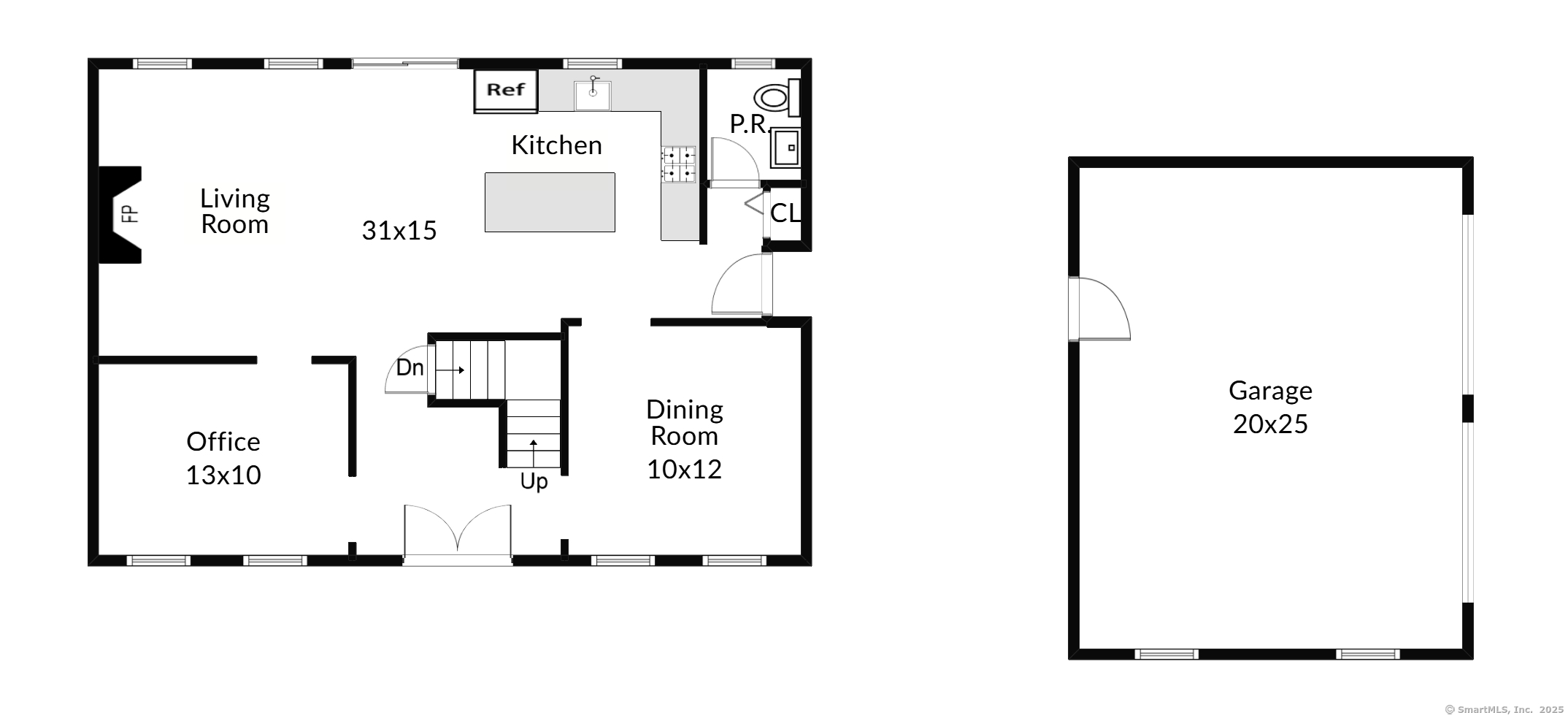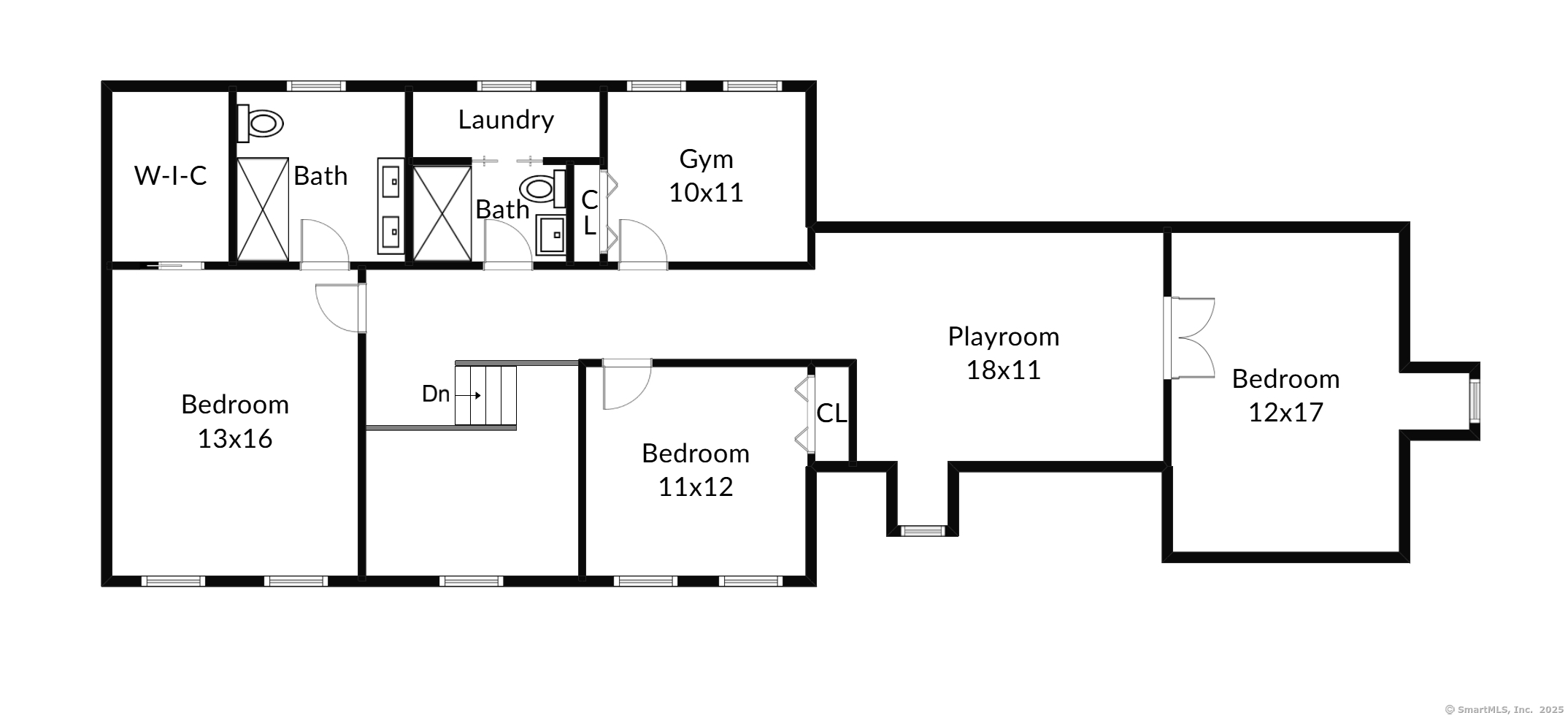More about this Property
If you are interested in more information or having a tour of this property with an experienced agent, please fill out this quick form and we will get back to you!
106 Northview Drive, Middletown CT 06457
Current Price: $648,900
 3 beds
3 beds  3 baths
3 baths  2612 sq. ft
2612 sq. ft
Last Update: 6/26/2025
Property Type: Single Family For Sale
Welcome to your personal oasis just in time for Summer! Located at the end of a private cul-de-sac, this lovely Georgian Colonial sits on .79 acres of beautifully manicured grounds and features a stunning inground pool. Fenced for privacy but with unobstructed sky for maximum fun in the sun. The adjacent breezeway offers plenty of shade & perfect layout for rest & relaxation on your wicker sectional. Steps away, enjoy the oversized, stone paver patio with built in fire pit. Easily supports an 8 seat patio set & grill! Inside, the home offers 3 bedrooms but lives like a 5 BR with large room above garage & finished space in the basement. Great flex space as bedroom, office, gym, gaming room, theater or den. The kitchen is a chefs dream with large island, quartz counters and brand new SS appliances. The open floor plan spills into the bright family room with large gas fireplace, & large dedicated dining room, plus a separate room good as a home office or family study. Upstairs features a large primary bedroom with WIC & on suite spa like bathroom with double sinks. 2 nearby bedrooms share the full hall bath with tucked away laundry room. At the end of the hallway is a huge 18X11 room, ideal as a playroom or gaming room with an adjoining 12X17 space currently used as a BR with 2 full sized beds. Great for guests or sleepovers! This home is simply move in ready and well appointed with hardwood floors throughout, top end finishes & windows & light galore. Its the total package!
Solar panels offer incredible monthly savings. Eversource bill is $10 per month on average!!
East St to Plumb Road to Northview
MLS #: 24096896
Style: Colonial
Color:
Total Rooms:
Bedrooms: 3
Bathrooms: 3
Acres: 0.79
Year Built: 2007 (Public Records)
New Construction: No/Resale
Home Warranty Offered:
Property Tax: $12,263
Zoning: R-30
Mil Rate:
Assessed Value: $383,940
Potential Short Sale:
Square Footage: Estimated HEATED Sq.Ft. above grade is 2612; below grade sq feet total is ; total sq ft is 2612
| Appliances Incl.: | Oven/Range,Microwave,Refrigerator,Dishwasher,Washer,Dryer |
| Laundry Location & Info: | Upper Level |
| Fireplaces: | 1 |
| Interior Features: | Auto Garage Door Opener,Cable - Available,Security System |
| Home Automation: | Security System |
| Basement Desc.: | Full,Partially Finished,Walk-out |
| Exterior Siding: | Vinyl Siding |
| Foundation: | Concrete |
| Roof: | Asphalt Shingle |
| Parking Spaces: | 2 |
| Driveway Type: | Paved |
| Garage/Parking Type: | Attached Garage,Driveway |
| Swimming Pool: | 1 |
| Waterfront Feat.: | Not Applicable |
| Lot Description: | Dry,Level Lot,On Cul-De-Sac,Professionally Landscaped |
| Occupied: | Owner |
Hot Water System
Heat Type:
Fueled By: Hot Air,Solar.
Cooling: Central Air
Fuel Tank Location: In Ground
Water Service: Public Water Connected
Sewage System: Public Sewer Connected
Elementary: Per Board of Ed
Intermediate: Per Board of Ed
Middle: Per Board of Ed
High School: Per Board of Ed
Current List Price: $648,900
Original List Price: $648,900
DOM: 21
Listing Date: 5/21/2025
Last Updated: 6/13/2025 11:22:42 PM
Expected Active Date: 5/23/2025
List Agent Name: George Muniz
List Office Name: Keller Williams NY Realty
