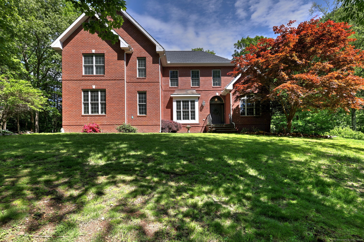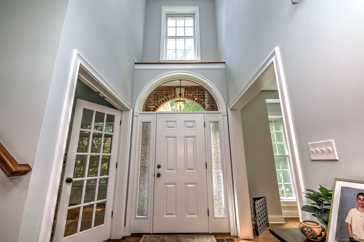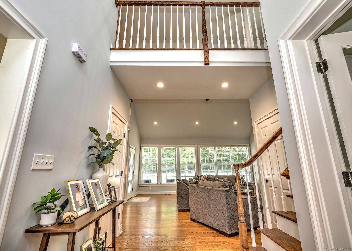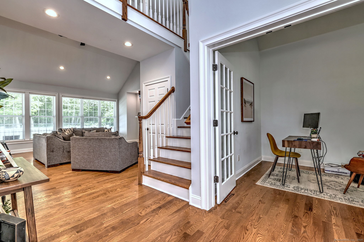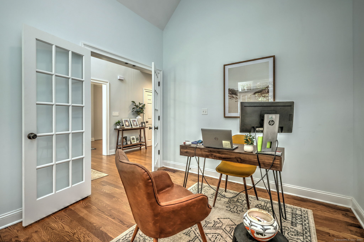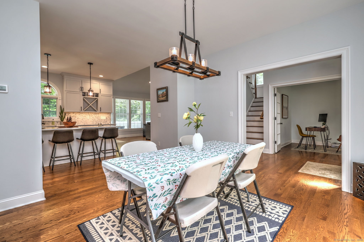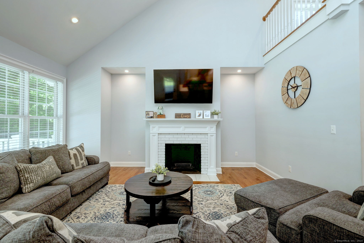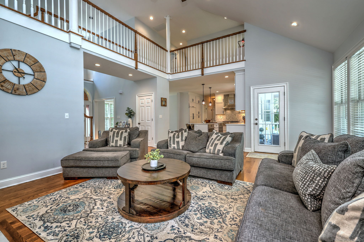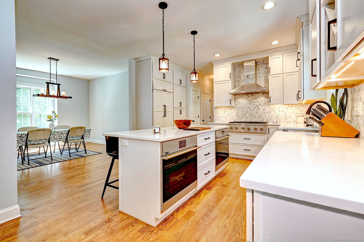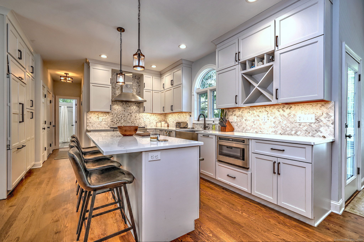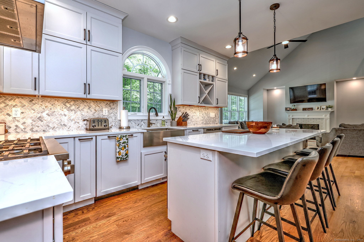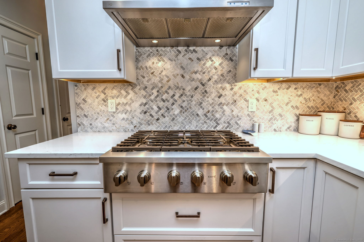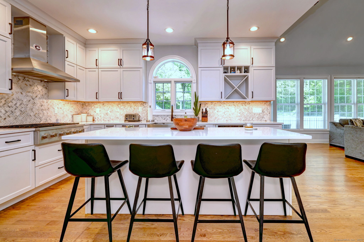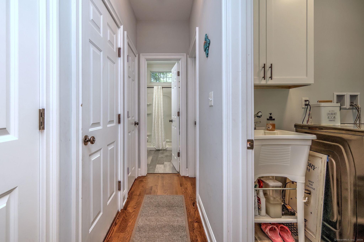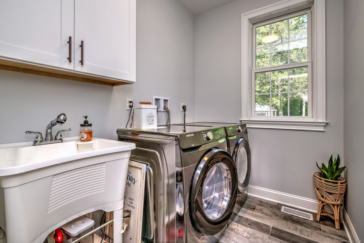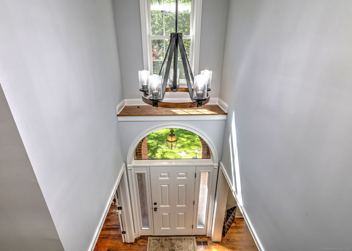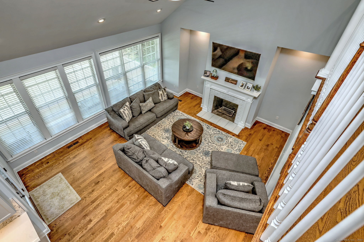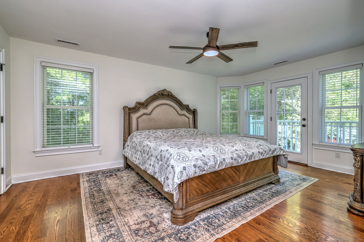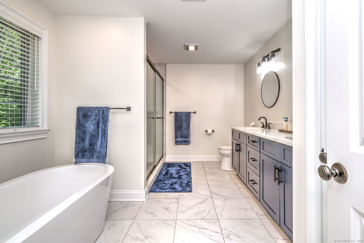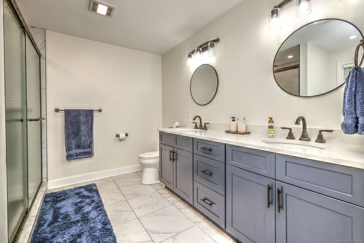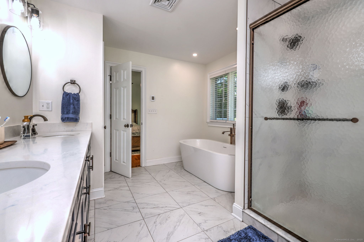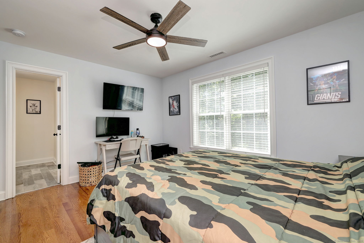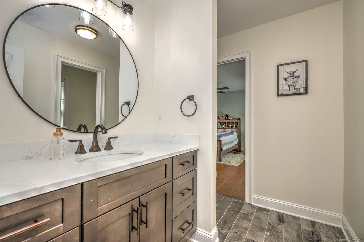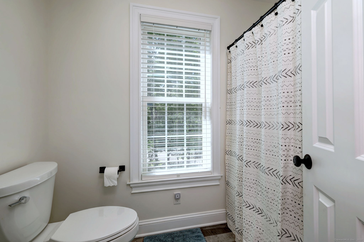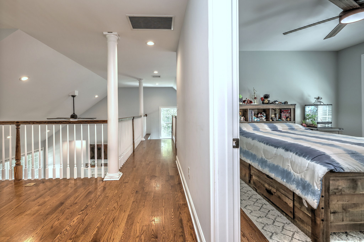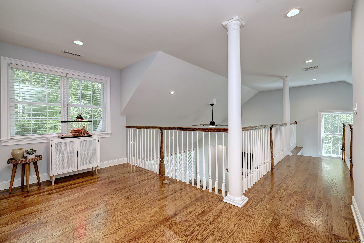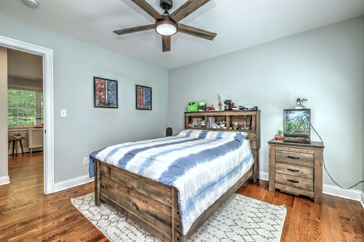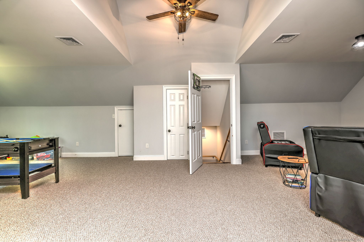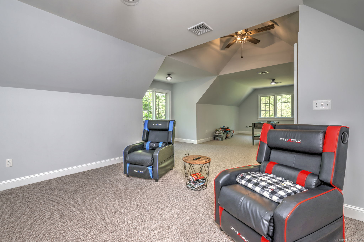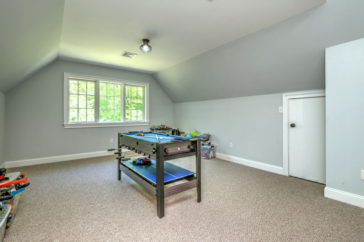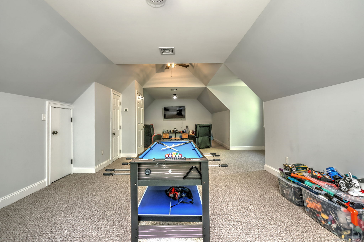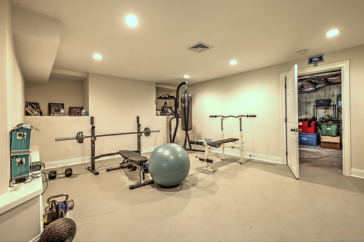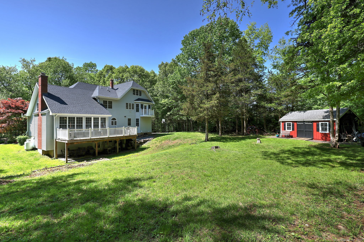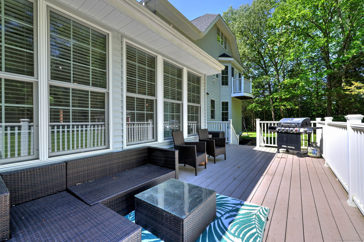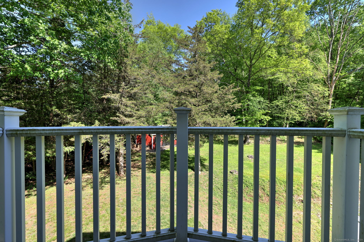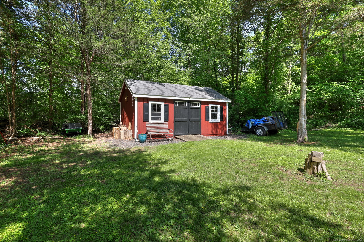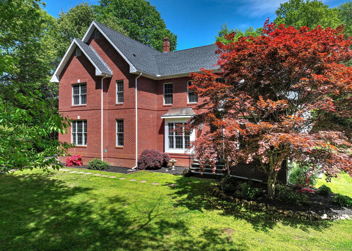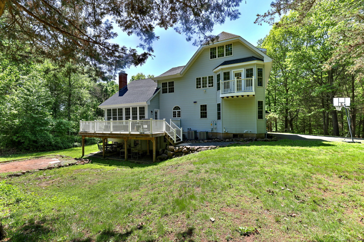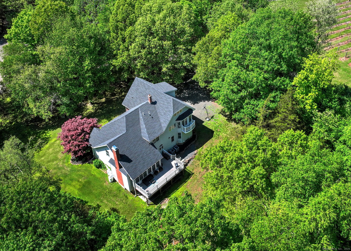More about this Property
If you are interested in more information or having a tour of this property with an experienced agent, please fill out this quick form and we will get back to you!
9 Wind Swept Hill Road, Wallingford CT 06492
Current Price: $839,900
 4 beds
4 beds  3 baths
3 baths  3185 sq. ft
3185 sq. ft
Last Update: 6/17/2025
Property Type: Single Family For Sale
Stunning rebuilt home on a quiet cul-de -sac with well over 2 acres is a must see! Fully Renovated in 2023 this beautifully updated sprawling 4 bedroom home offers modern living in a tranquil, wooded setting. Located on a quiet cul-de-sac, the property features an open floor plan perfect for both everyday living and entertaining. The chefs kitchen includes brand-new appliances, a gas cooktop, and flows seamlessly to a large deck ideal for outdoor gatherings. Spacious bathrooms feature luxurious heated floors, every detail has been thoughtfully designed for comfort and style. This home has unlimited potential for additional space as well as a partially finished basement. Enjoy the serenity of the surrounding trees from the deck off the master bedroom and enjoy and the beauty of professionally landscaped grounds-this home is truly move-in ready and wont last long.
GGPS
MLS #: 24096895
Style: Colonial,Contemporary
Color: Brick
Total Rooms:
Bedrooms: 4
Bathrooms: 3
Acres: 2.39
Year Built: 1996 (Public Records)
New Construction: No/Resale
Home Warranty Offered:
Property Tax: $12,365
Zoning: Residential
Mil Rate:
Assessed Value: $403,300
Potential Short Sale:
Square Footage: Estimated HEATED Sq.Ft. above grade is 3185; below grade sq feet total is ; total sq ft is 3185
| Appliances Incl.: | Gas Cooktop,Wall Oven,Microwave,Range Hood,Refrigerator,Freezer,Icemaker,Dishwasher,Washer,Dryer |
| Laundry Location & Info: | Main Level Main |
| Fireplaces: | 1 |
| Interior Features: | Cable - Pre-wired |
| Basement Desc.: | Full,Unfinished,Full With Walk-Out |
| Exterior Siding: | Vinyl Siding,Brick |
| Exterior Features: | Shed,Deck,Gutters |
| Foundation: | Concrete |
| Roof: | Asphalt Shingle |
| Parking Spaces: | 2 |
| Garage/Parking Type: | Attached Garage,Paved |
| Swimming Pool: | 0 |
| Waterfront Feat.: | Not Applicable |
| Lot Description: | Dry,On Cul-De-Sac |
| Nearby Amenities: | Golf Course,Health Club,Library,Medical Facilities,Playground/Tot Lot,Private School(s),Tennis Courts |
| In Flood Zone: | 0 |
| Occupied: | Owner |
Hot Water System
Heat Type:
Fueled By: Hot Air.
Cooling: Central Air
Fuel Tank Location: Above Ground
Water Service: Private Well
Sewage System: Septic
Elementary: Per Board of Ed
Intermediate: Per Board of Ed
Middle: Per Board of Ed
High School: Lyman Hall
Current List Price: $839,900
Original List Price: $839,900
DOM: 29
Listing Date: 5/19/2025
Last Updated: 5/26/2025 10:51:34 PM
List Agent Name: Michael Albert
List Office Name: RE/MAX RISE
