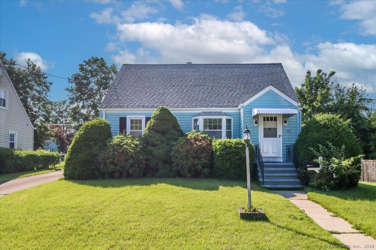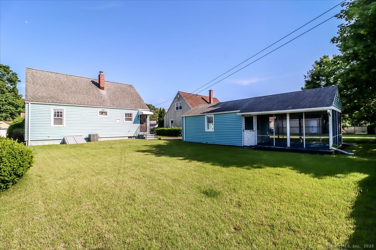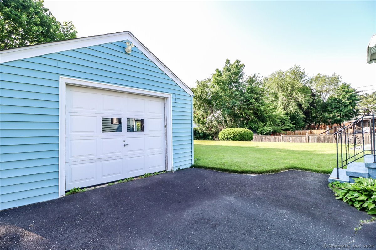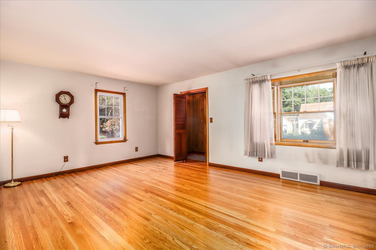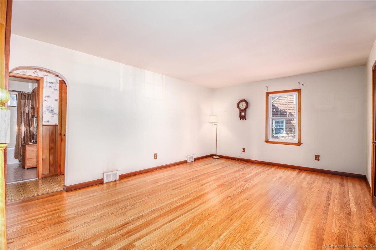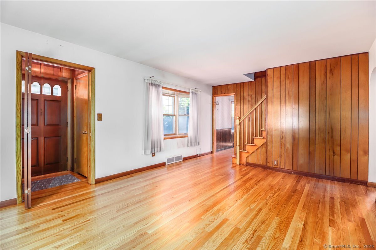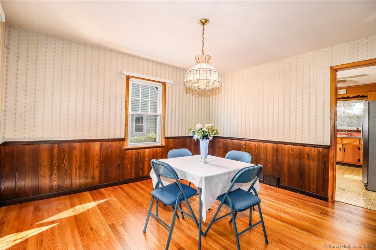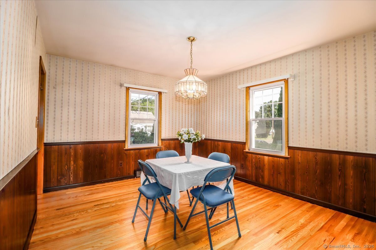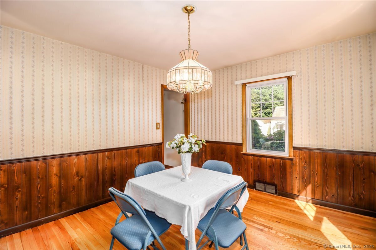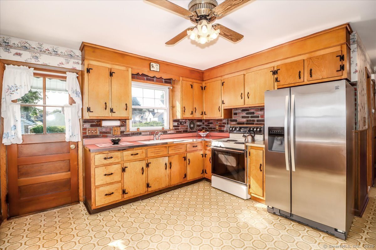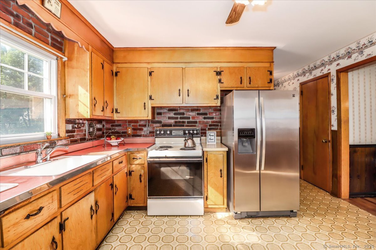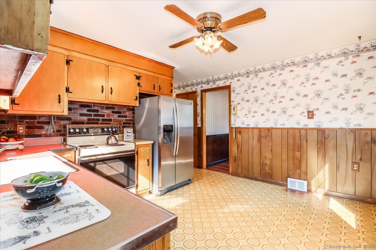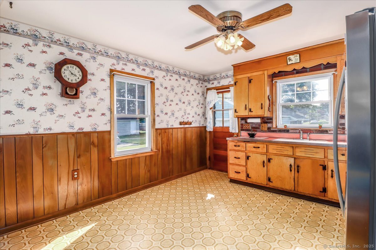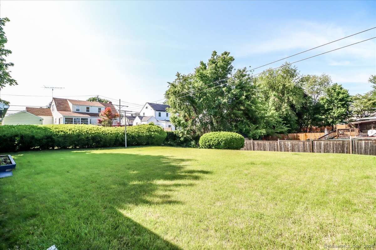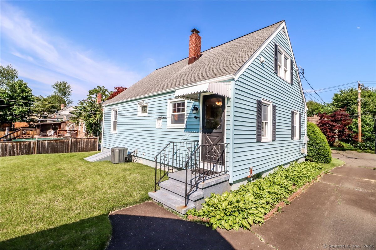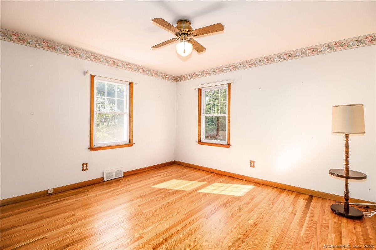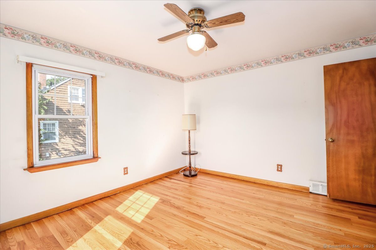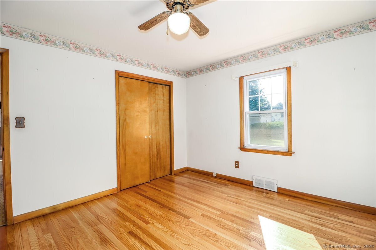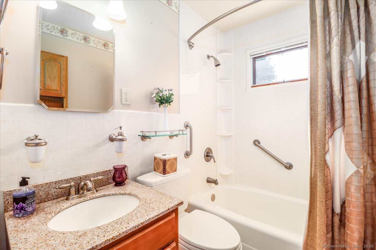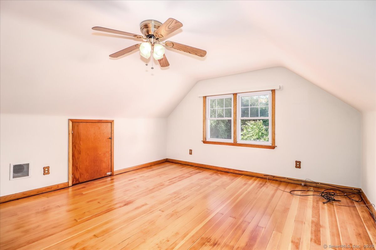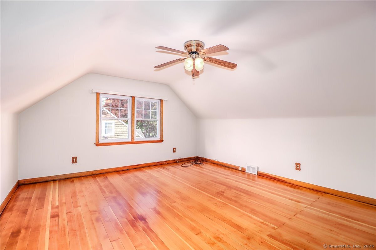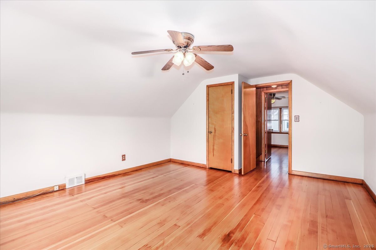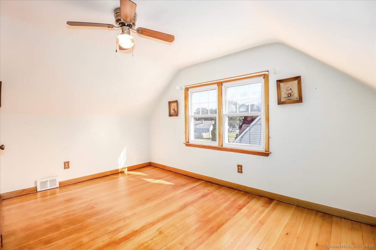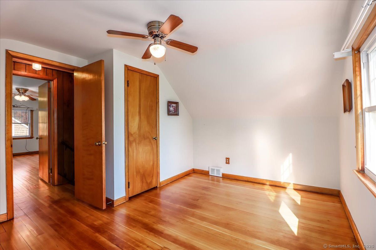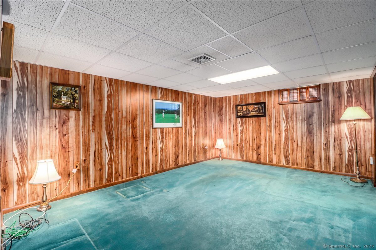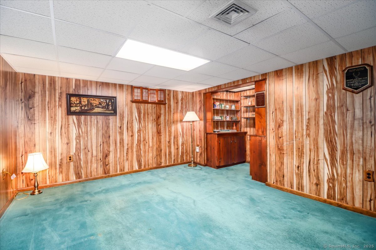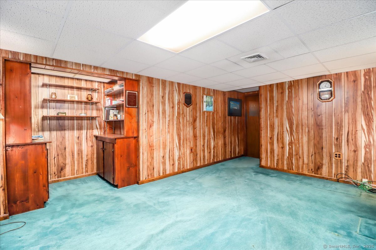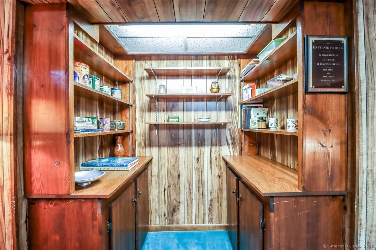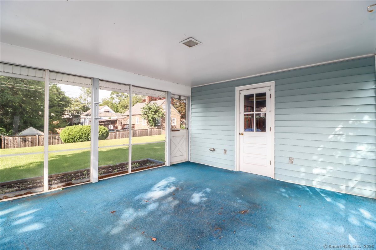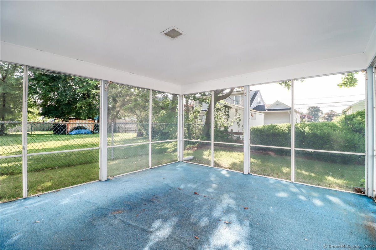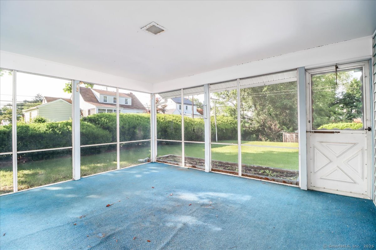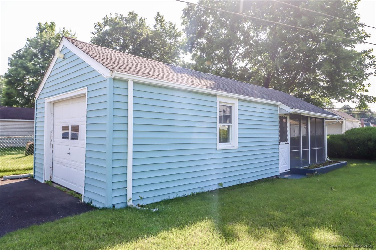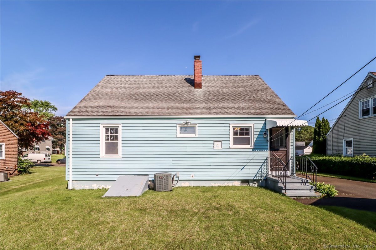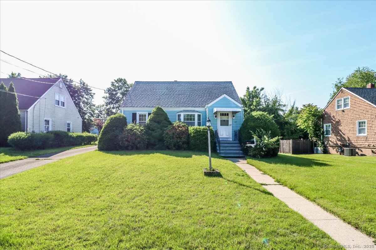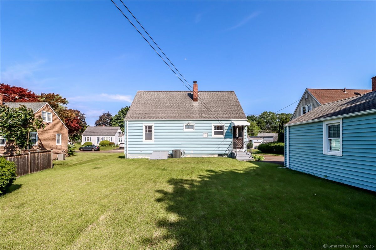More about this Property
If you are interested in more information or having a tour of this property with an experienced agent, please fill out this quick form and we will get back to you!
185 Hooker Road, Bridgeport CT 06610
Current Price: $359,900
 3 beds
3 beds  1 baths
1 baths  1409 sq. ft
1409 sq. ft
Last Update: 6/17/2025
Property Type: Single Family For Sale
Highest & Best by Monday 6/9 @ 12:00 pm. Nestled on a lovely level .26-acre lot, this charming cape is located in the convenient Treeland area close to schools, shopping, parks, & major commuting routes. The exterior is enhanced w/ established landscaping, maintenance-free vinyl siding, an architectural roof, TP windows, storm doors on front & back, & an oversized detached one-car garage. Relax and entertain in the expansive 300 SF screen porch overlooking the extra-deep backyard. Warm & inviting interior has newly refinished HW floors, a welcoming front vestibule with entry closet, a living room with bay window, a formal dining room, & an eat-in kitchen with direct access to picturesque backyard. A primary bedroom with double closet & a full bath w/ wood vanity, mirrored medicine cabinet, polished nickel lighting & plumbing fixtures, Toto toilet, & linen closet in hallway complete the main level. Upstairs, an additional two bedrooms have closets & storage tucked in eaves. The partially finished LL has a cozy family room and/or playroom w/ drop ceiling & fluorescent lighting & alcove w/ built-in shelves & cabinetry. Unfinished area has laundry hookup, Bilco door, & workshop with built-in workbench offers lots of room for future expansion & storage. Washer, dryer & Freezer in LL will remain. Additional highlights include central air w/ Trane condenser in 2017, a paved driveway, 200-amp electrical service, water heater in 2021, oil tank in 2015, & gas in street. Wow!
Huntington Turnpike to East Pasadena, right on Hooker to #185 in the Treeland area.
MLS #: 24096892
Style: Cape Cod
Color: Blue
Total Rooms:
Bedrooms: 3
Bathrooms: 1
Acres: 0.21
Year Built: 1954 (Public Records)
New Construction: No/Resale
Home Warranty Offered:
Property Tax: $6,475
Zoning: RA
Mil Rate:
Assessed Value: $149,030
Potential Short Sale:
Square Footage: Estimated HEATED Sq.Ft. above grade is 1409; below grade sq feet total is 0; total sq ft is 1409
| Appliances Incl.: | Oven/Range,Refrigerator,Washer,Dryer |
| Laundry Location & Info: | Lower Level Lower Level |
| Fireplaces: | 0 |
| Interior Features: | Auto Garage Door Opener,Cable - Available |
| Basement Desc.: | Full,Storage,Interior Access,Partially Finished,Full With Hatchway |
| Exterior Siding: | Vinyl Siding |
| Exterior Features: | Porch-Screened,Porch-Enclosed,Porch,Gutters,Lighting |
| Foundation: | Concrete |
| Roof: | Asphalt Shingle |
| Parking Spaces: | 1 |
| Driveway Type: | Paved |
| Garage/Parking Type: | Detached Garage,Paved,Driveway |
| Swimming Pool: | 0 |
| Waterfront Feat.: | Not Applicable |
| Lot Description: | Level Lot |
| Nearby Amenities: | Health Club,Library,Park,Playground/Tot Lot,Public Rec Facilities,Public Transportation,Shopping/Mall |
| In Flood Zone: | 0 |
| Occupied: | Vacant |
Hot Water System
Heat Type:
Fueled By: Hot Air.
Cooling: Central Air
Fuel Tank Location: In Basement
Water Service: Public Water Connected
Sewage System: Public Sewer Connected
Elementary: Per Board of Ed
Intermediate:
Middle:
High School: Per Board of Ed
Current List Price: $359,900
Original List Price: $359,900
DOM: 12
Listing Date: 6/5/2025
Last Updated: 6/10/2025 5:45:45 PM
List Agent Name: Joan Hainsworth
List Office Name: Berkshire Hathaway NE Prop.
