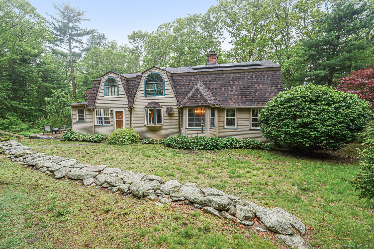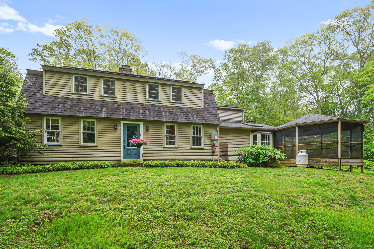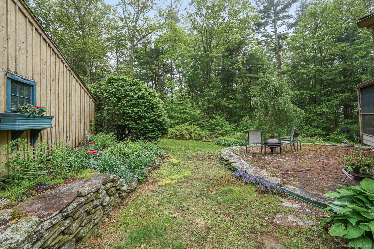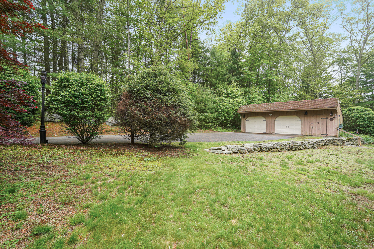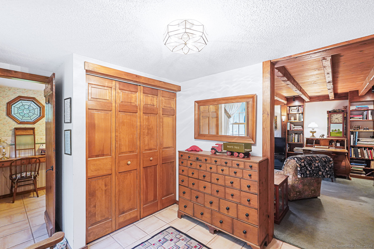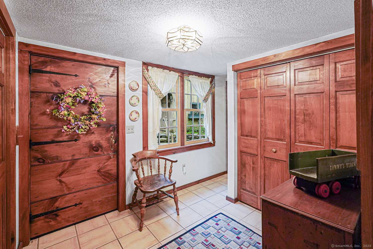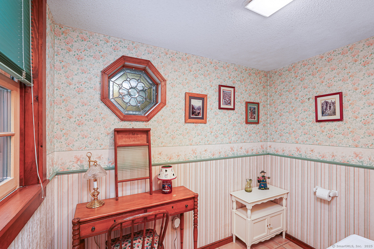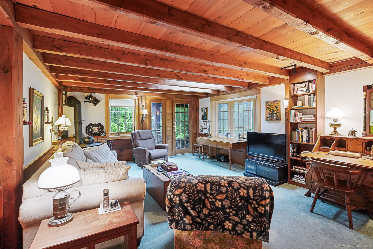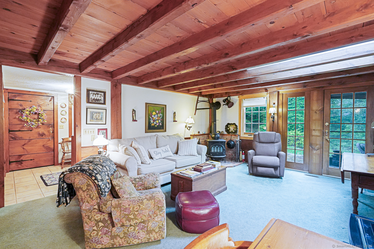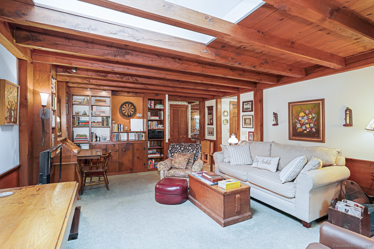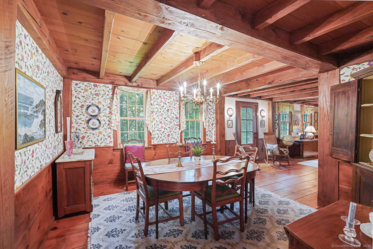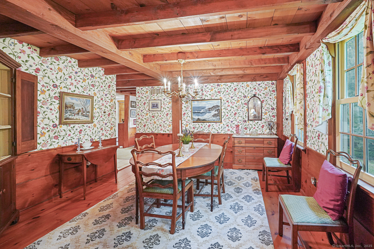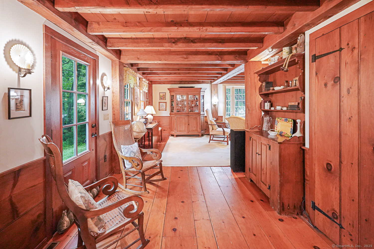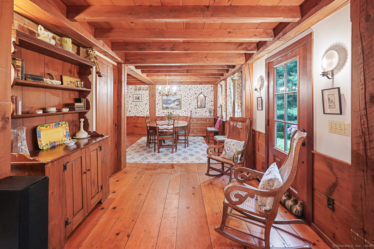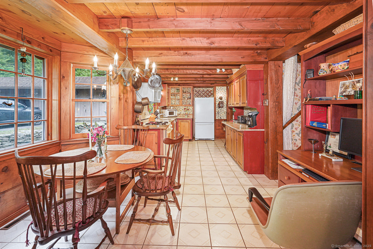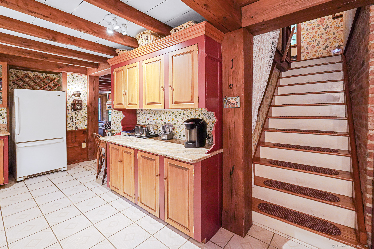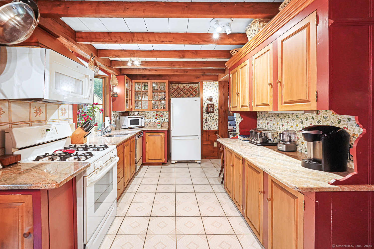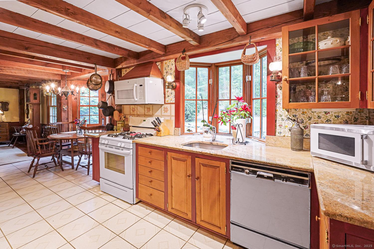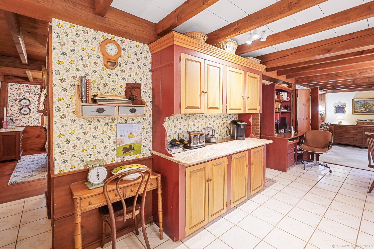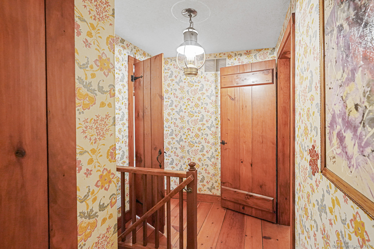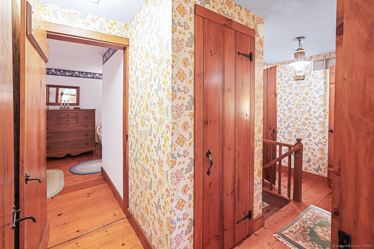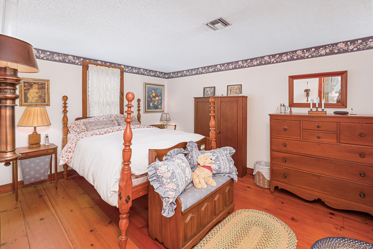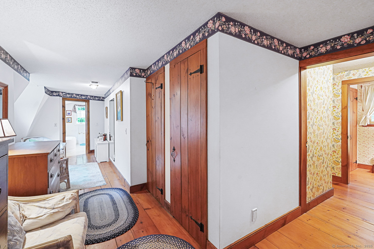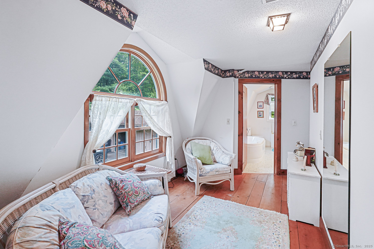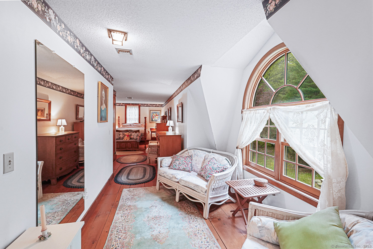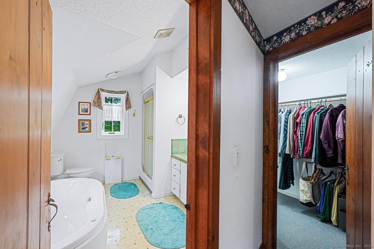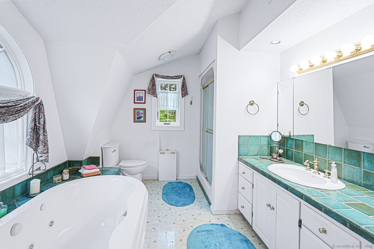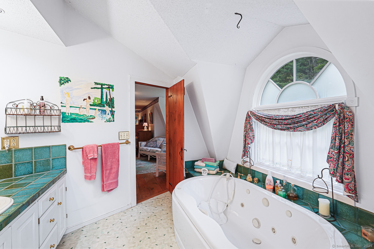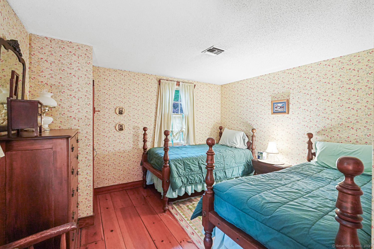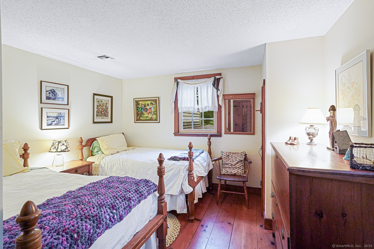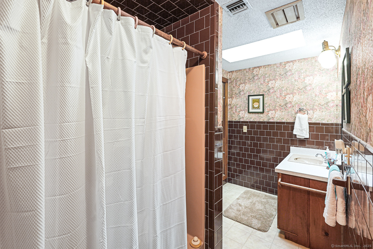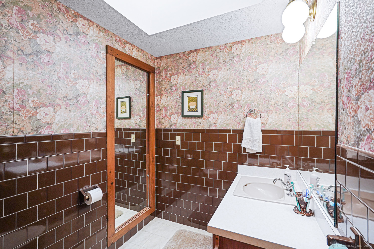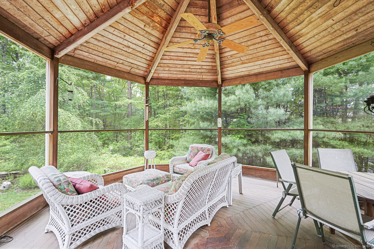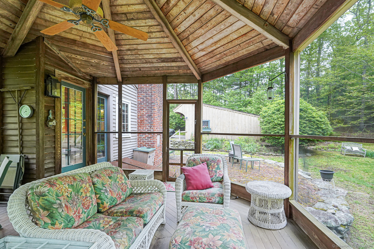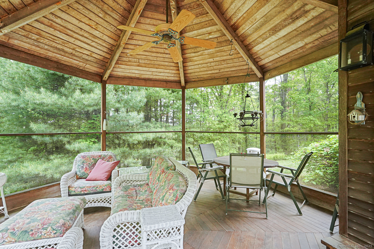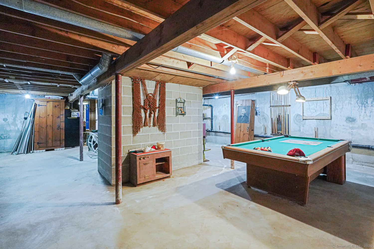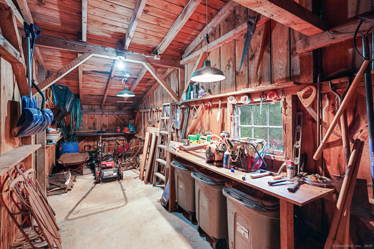More about this Property
If you are interested in more information or having a tour of this property with an experienced agent, please fill out this quick form and we will get back to you!
9 Pheasant Lane, Brooklyn CT 06234
Current Price: $475,000
 3 beds
3 beds  3 baths
3 baths  2554 sq. ft
2554 sq. ft
Last Update: 6/20/2025
Property Type: Single Family For Sale
For nearly 50 years, the same family has enjoyed this classic, elegant Dutch Colonial. Warm wood features run throughout the home, in the flooring, walls, ceilings and doors. Custom built-ins accent many of the spaces in the home. Enter the mudroom with a large closet, powder room and convenient laundry location. The family room stays bright with a skylight, and direct access to the screened in gazebo, and can be extra cozy with the wood stove. The living room, located on the opposite side of the house, features a wood burning fireplace, and wraps around to the dining room, which could host a very large gathering. 3 bedrooms and 2 full baths upstairs, including the primary bedroom with a cedar closet, sitting area with a sunburst window, jetted tub and walk in shower. The roof, with leased solar panels, is less than 5 years old. A two car detached garage provides space for indoor parking, and a workshop area and/or garden shed. Occupancy available at the end of June.
Gorman Rd to Pheasant Lane. 1st house on the right.
MLS #: 24096891
Style: Colonial
Color:
Total Rooms:
Bedrooms: 3
Bathrooms: 3
Acres: 1.82
Year Built: 1972 (Public Records)
New Construction: No/Resale
Home Warranty Offered:
Property Tax: $6,003
Zoning: RA
Mil Rate:
Assessed Value: $203,200
Potential Short Sale:
Square Footage: Estimated HEATED Sq.Ft. above grade is 2554; below grade sq feet total is ; total sq ft is 2554
| Appliances Incl.: | Oven/Range,Microwave,Refrigerator,Dishwasher,Disposal,Washer,Dryer |
| Laundry Location & Info: | Main Level |
| Fireplaces: | 1 |
| Energy Features: | Active Solar,Storm Doors |
| Interior Features: | Central Vacuum |
| Energy Features: | Active Solar,Storm Doors |
| Basement Desc.: | Full,Unfinished |
| Exterior Siding: | Clapboard,Wood |
| Exterior Features: | Porch-Screened,Underground Utilities,Porch,Gutters,Garden Area,Patio |
| Foundation: | Concrete |
| Roof: | Asphalt Shingle |
| Parking Spaces: | 2 |
| Driveway Type: | Private,Paved |
| Garage/Parking Type: | Detached Garage,Paved,Driveway |
| Swimming Pool: | 0 |
| Waterfront Feat.: | Not Applicable |
| Lot Description: | Lightly Wooded |
| Occupied: | Owner |
Hot Water System
Heat Type:
Fueled By: Hot Air.
Cooling: Central Air
Fuel Tank Location: In Basement
Water Service: Private Well
Sewage System: Septic
Elementary: Per Board of Ed
Intermediate:
Middle:
High School: Per Board of Ed
Current List Price: $475,000
Original List Price: $475,000
DOM: 5
Listing Date: 5/20/2025
Last Updated: 5/27/2025 3:44:50 PM
List Agent Name: Lynn Converse
List Office Name: RE/MAX Bell Park Realty
