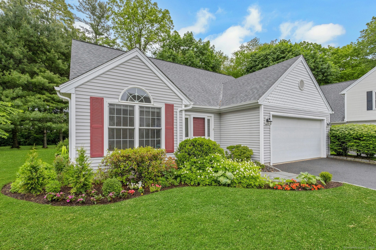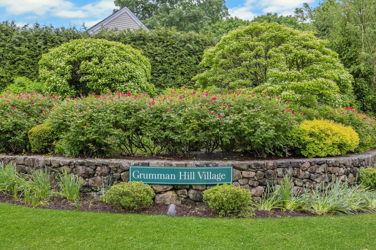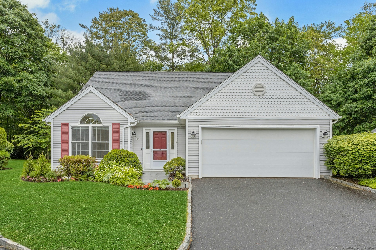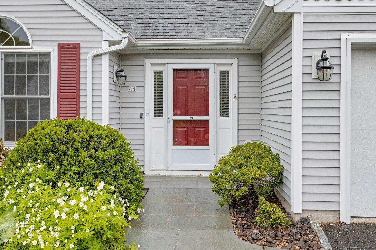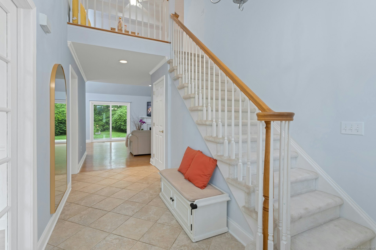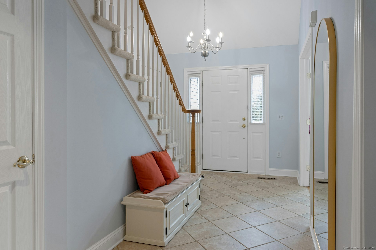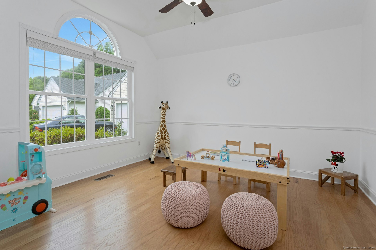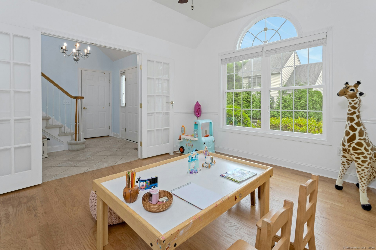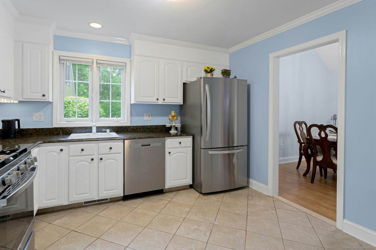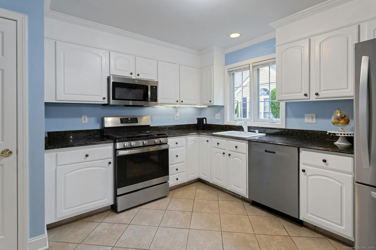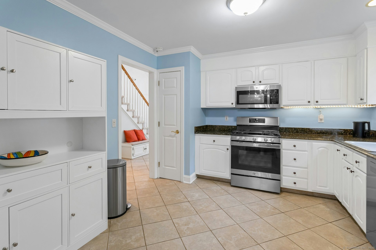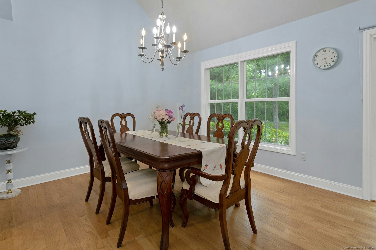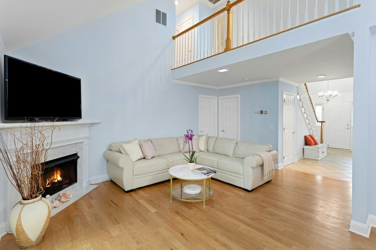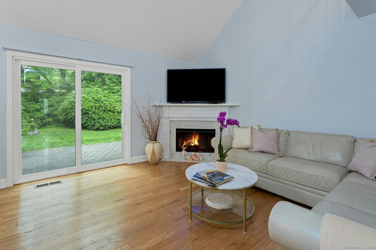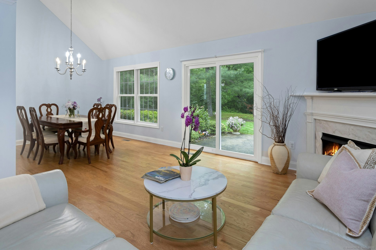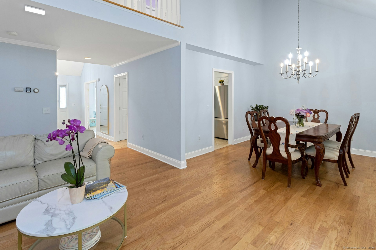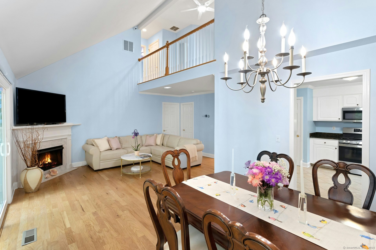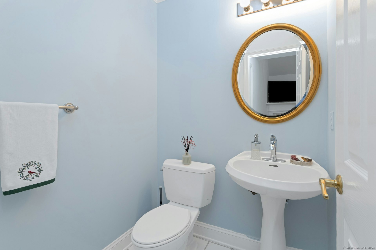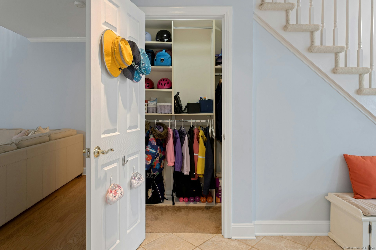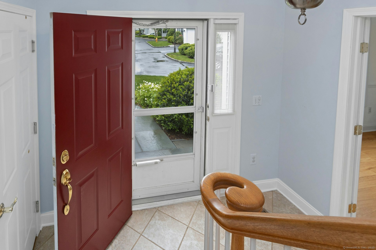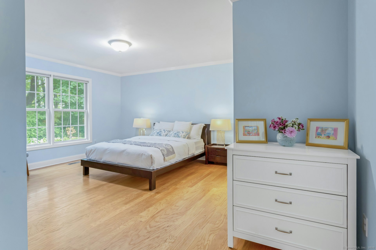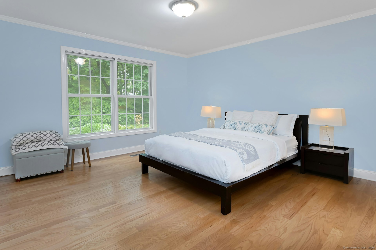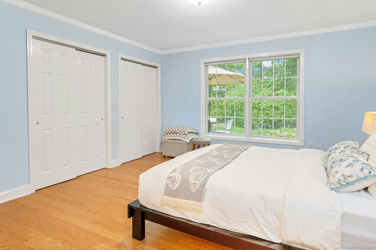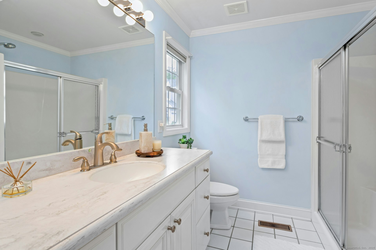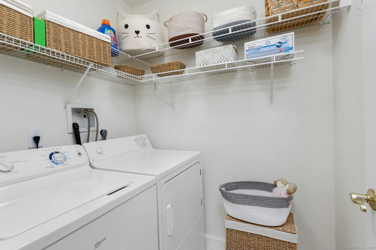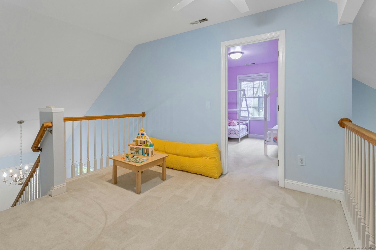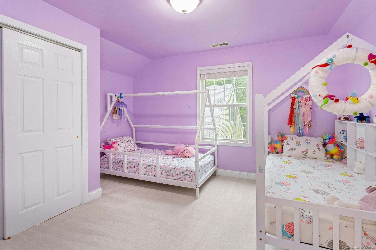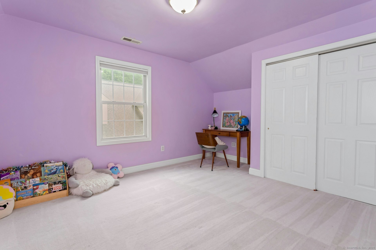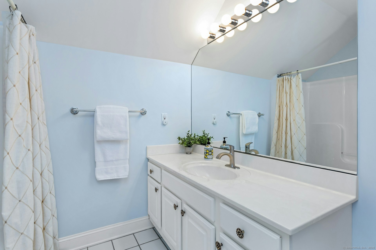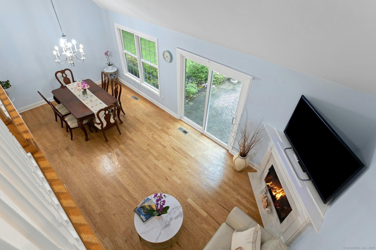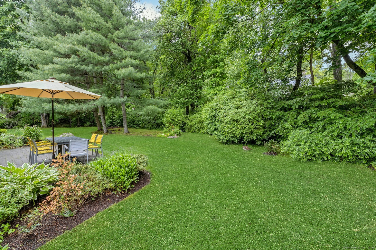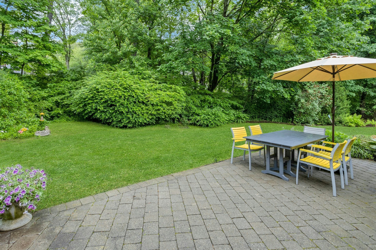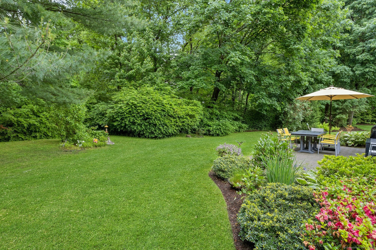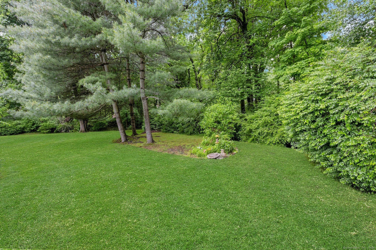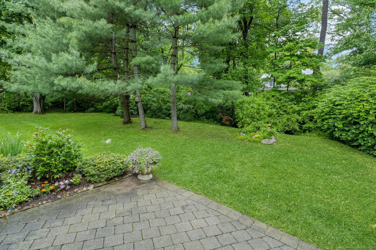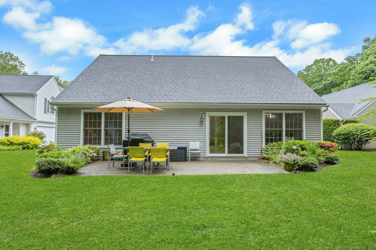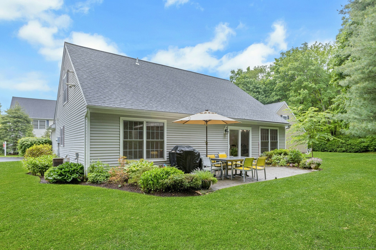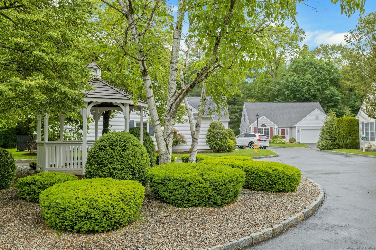More about this Property
If you are interested in more information or having a tour of this property with an experienced agent, please fill out this quick form and we will get back to you!
44 Village Court, Wilton CT 06897
Current Price: $990,000
 3 beds
3 beds  3 baths
3 baths  1984 sq. ft
1984 sq. ft
Last Update: 6/22/2025
Property Type: Condo/Co-Op For Sale
**HIGHEST BEST BY 5 PM TUESDAY, JUNE 3RD** This beautifully designed two story stand-alone, freshly painted 3 BR, 2.5 BTH home with a 2-car garage is tucked within the well-maintained community of Grummam Hill Village in South Wilton. This home offers all the benefits of condominium living without sacrificing privacy or space. Step inside to an open floor plan that welcomes you with a light-filled foyer, a living room with 9 ceilings and stately arched window, quaint kitchen with stainless steel appliances and the comfort of the primary bedroom suite conveniently located on the first floor. The open concept dining and family room reveals a wonderful high vaulted ceiling, fireplace, large windows, and new Pella 250 Series glass slider with plenty of natural light. This particular home was designed with one of the largest patios (25 x 12) surrounded by a pretty garden and a beautiful yard that offers the most privacy in the complex, a wonderful space facing shady pine trees and greenery for outdoor entertainment, relaxing or quiet reprieve. Let nature take its course. The second floor includes a loft with interior balcony that overlooks the lower level, two bedrooms plus a full bath. Walk-in attic space is hidden through a bedroom closet and can be used for added storage or developed into a larger walk-in. 44 Village Court is an ideal location and a commuters delight, close to Rt. 7, minutes to Wiltons great public schools, shopping, dining, parks and trails.
Route 7 to Grumman Hill Road, Grumman Hill Village on left. End to unit #44. Park in driveway if space allows or visitor parking
MLS #: 24096889
Style: Single Family Detached
Color:
Total Rooms:
Bedrooms: 3
Bathrooms: 3
Acres: 0
Year Built: 1997 (Public Records)
New Construction: No/Resale
Home Warranty Offered:
Property Tax: $13,262
Zoning: THRD
Mil Rate:
Assessed Value: $553,980
Potential Short Sale:
Square Footage: Estimated HEATED Sq.Ft. above grade is 1984; below grade sq feet total is ; total sq ft is 1984
| Appliances Incl.: | Gas Range,Microwave,Refrigerator,Dishwasher,Disposal,Washer,Dryer |
| Laundry Location & Info: | Main Level |
| Fireplaces: | 1 |
| Interior Features: | Open Floor Plan |
| Basement Desc.: | None |
| Exterior Siding: | Vinyl Siding |
| Exterior Features: | Gutters,Garden Area,Underground Sprinkler,Patio |
| Parking Spaces: | 2 |
| Garage/Parking Type: | Attached Garage,Paved,Off Street Parking,Driveway |
| Swimming Pool: | 0 |
| Waterfront Feat.: | Not Applicable |
| Lot Description: | Lightly Wooded,Treed,Level Lot,On Cul-De-Sac |
| Nearby Amenities: | Commuter Bus,Health Club,Library,Medical Facilities,Park,Playground/Tot Lot,Shopping/Mall |
| In Flood Zone: | 0 |
| Occupied: | Owner |
HOA Fee Amount 355
HOA Fee Frequency: Monthly
Association Amenities: .
Association Fee Includes:
Hot Water System
Heat Type:
Fueled By: Hot Air.
Cooling: Central Air
Fuel Tank Location:
Water Service: Public Water Connected
Sewage System: Public Sewer Connected
Elementary: Miller-Driscoll
Intermediate:
Middle: Per Board of Ed
High School: Wilton
Current List Price: $990,000
Original List Price: $950,000
DOM: 14
Listing Date: 5/27/2025
Last Updated: 6/11/2025 6:43:47 PM
List Agent Name: Connie Kim
List Office Name: Coldwell Banker Realty
