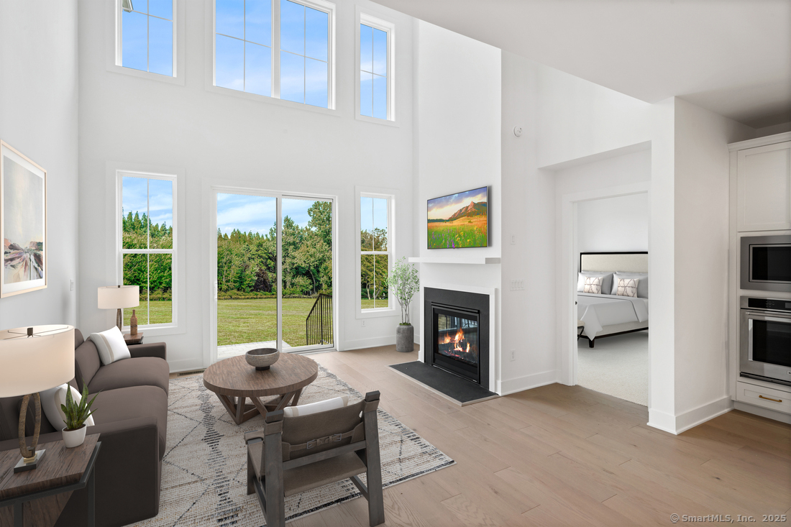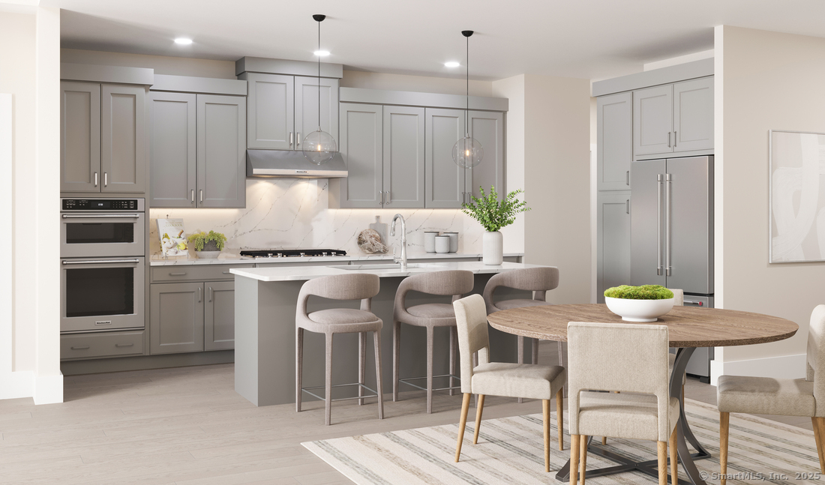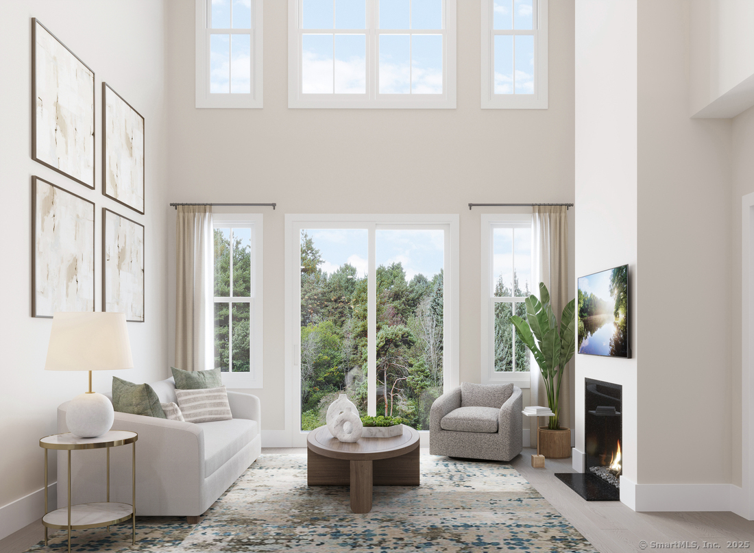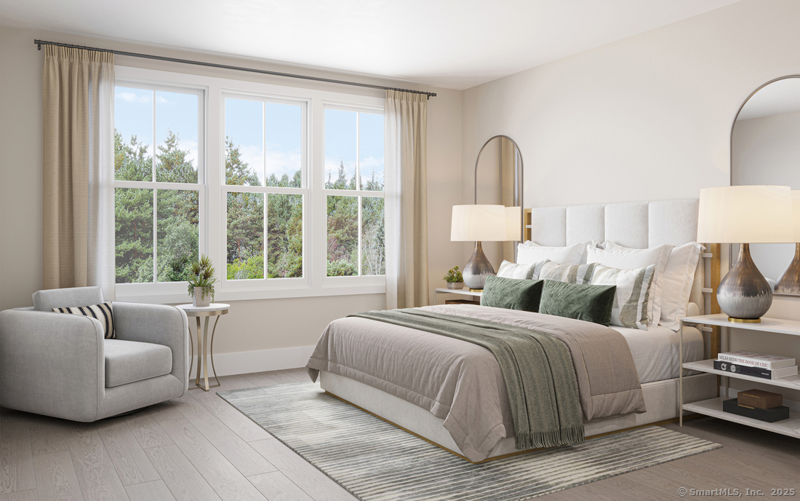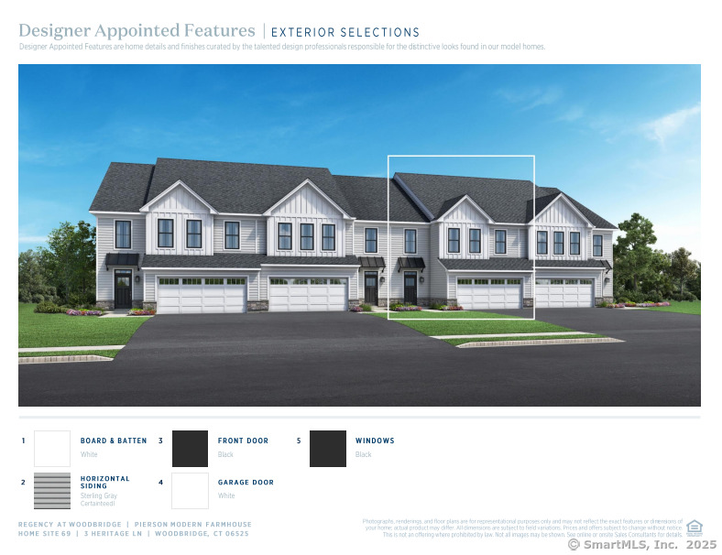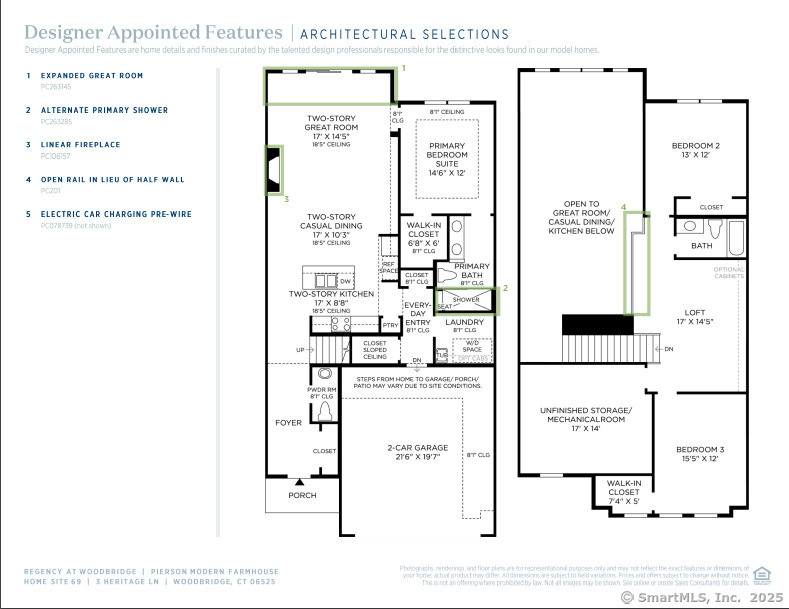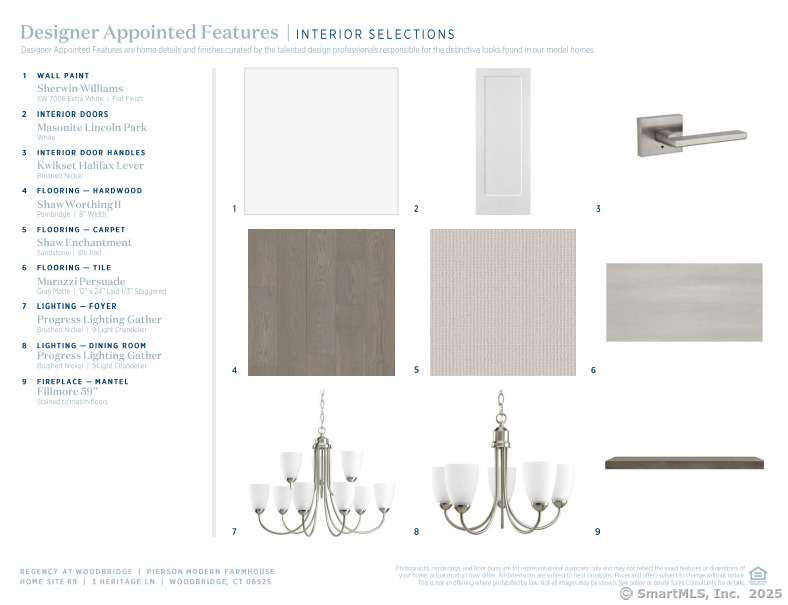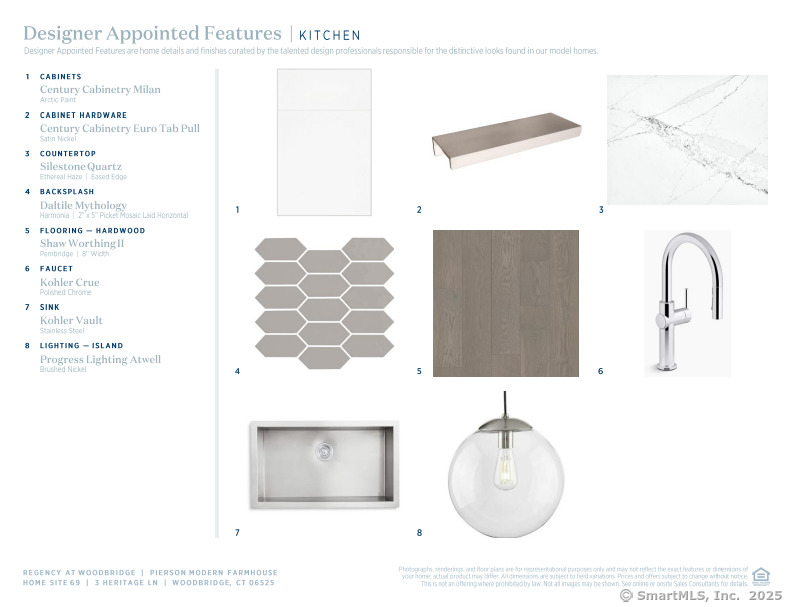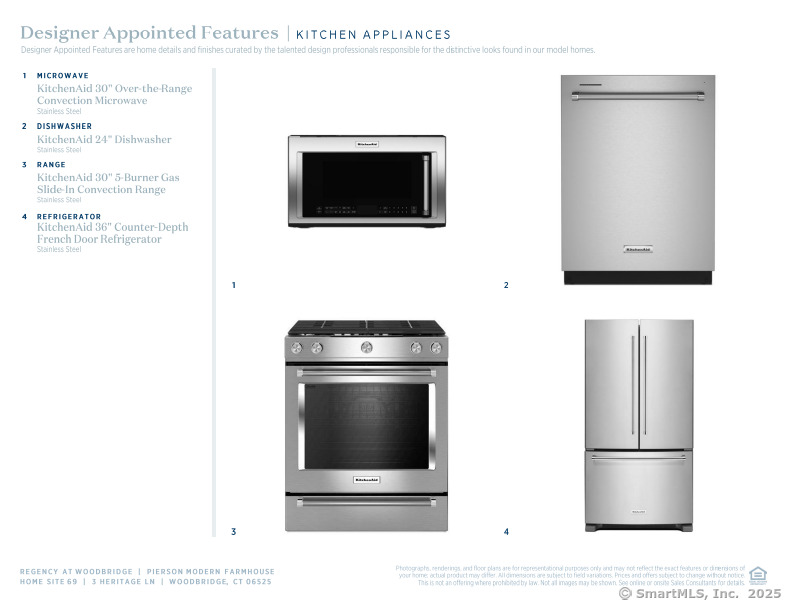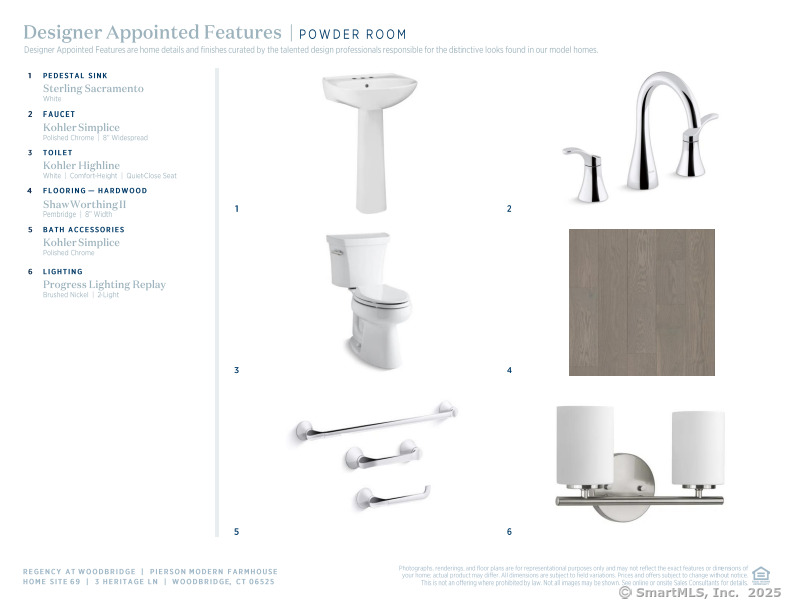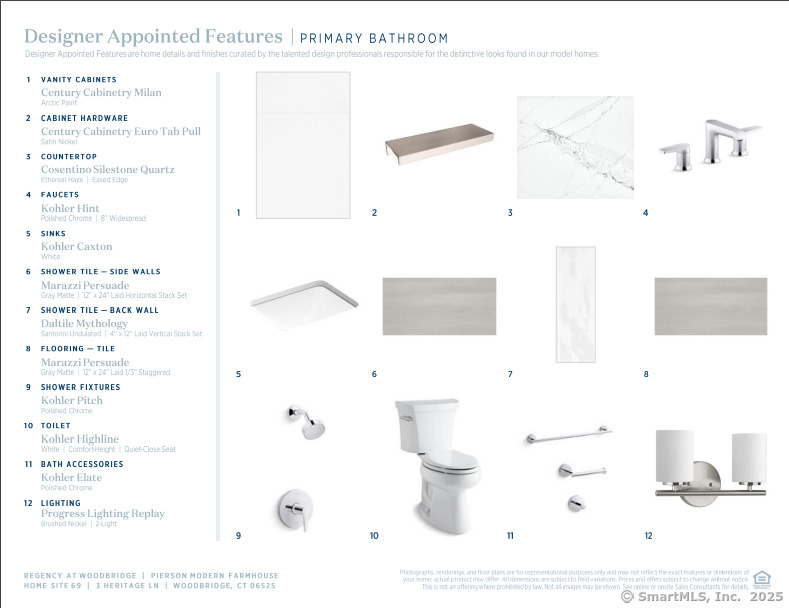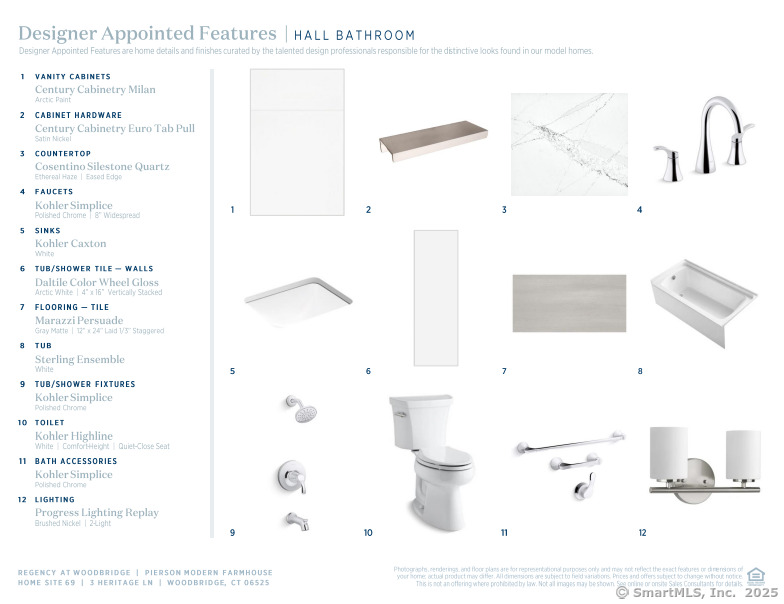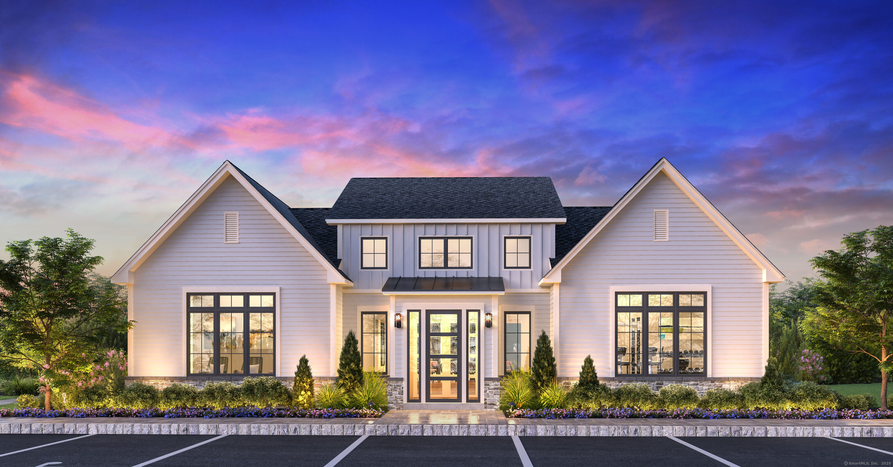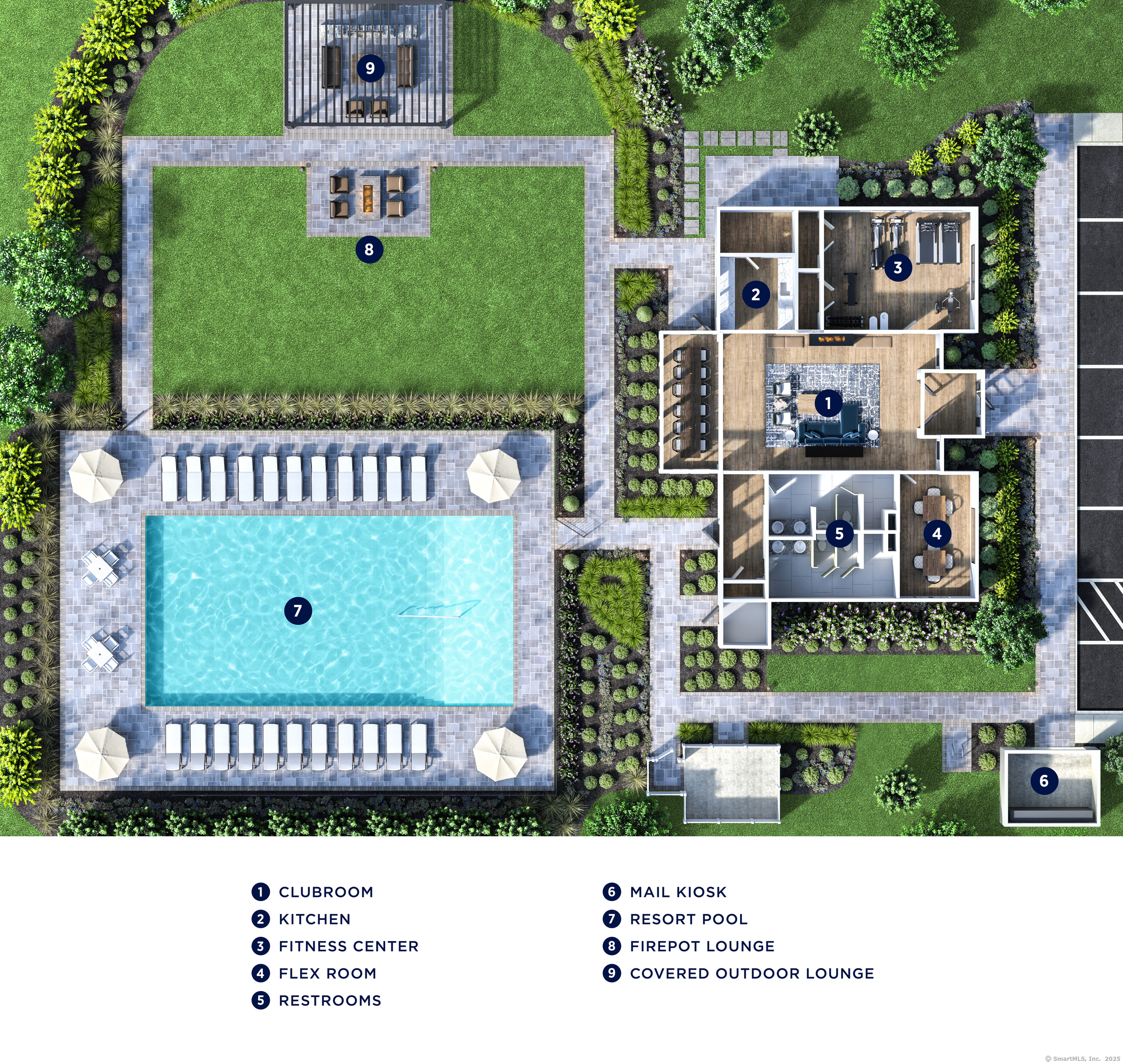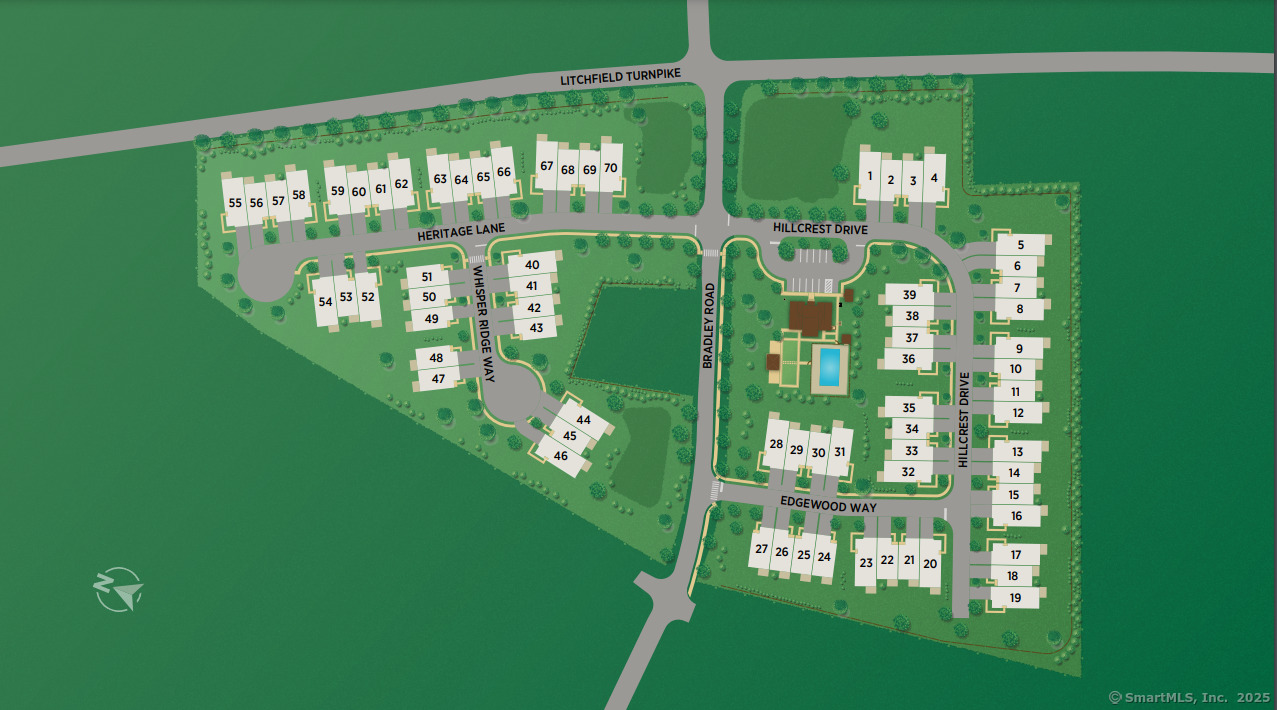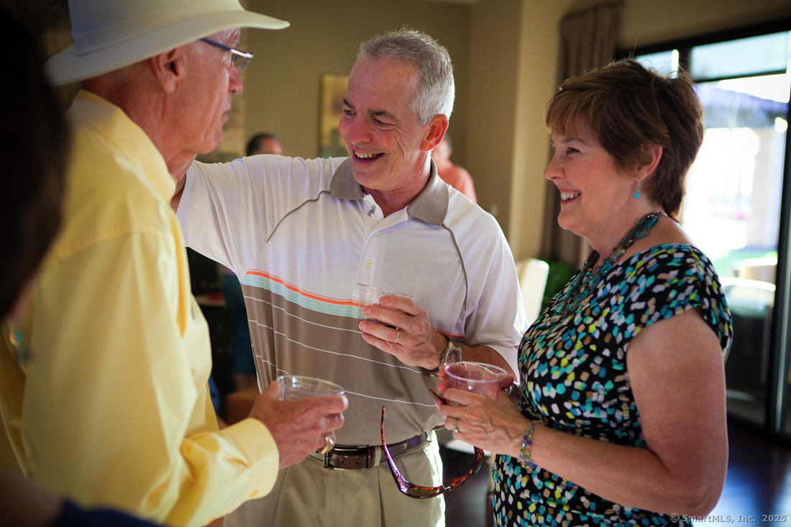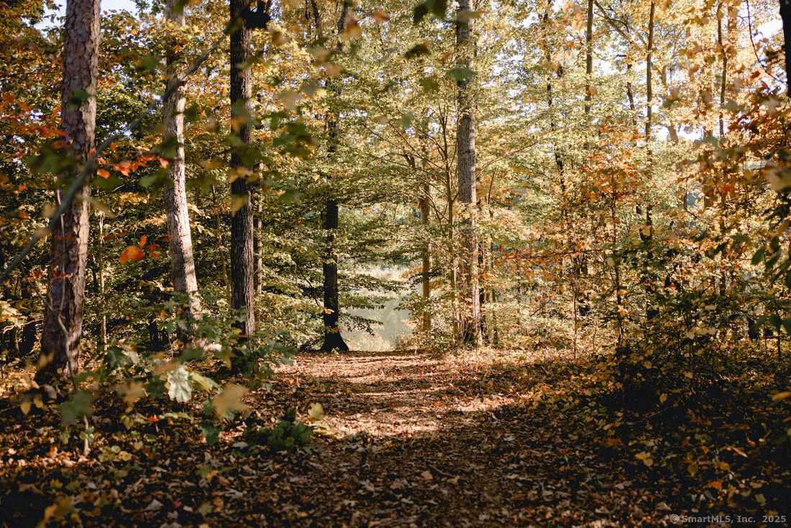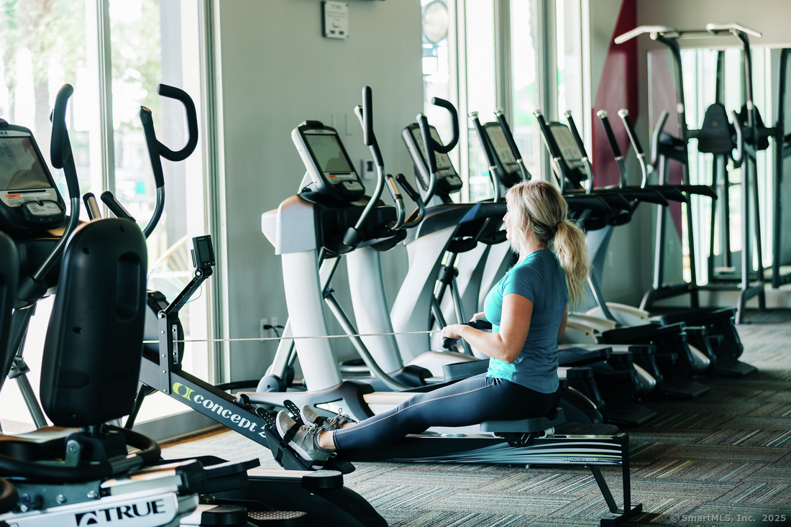More about this Property
If you are interested in more information or having a tour of this property with an experienced agent, please fill out this quick form and we will get back to you!
13 Heritage Lane, Woodbridge CT 06525
Current Price: $669,000
 3 beds
3 beds  3 baths
3 baths  2239 sq. ft
2239 sq. ft
Last Update: 6/26/2025
Property Type: Condo/Co-Op For Sale
The Pierson Modern Farmhouse - Timeless Elegance Meets Contemporary Comfort Now under construction and anticipated for August 2025 completion, the Pierson Modern Farmhouse offers an exceptional blend of elevated design and everyday livability. This beautifully appointed home boasts a gourmet kitchen adorned with designer tile backsplash, premium Century cabinetry, and polished quartz countertops. The thoughtfully designed open-concept layout flows effortlessly into the expansive great room, creating a warm and inviting space perfect for entertaining or relaxing with family. Soaring two-story ceilings in the main living area enhance the homes bright, airy ambiance, while offering captivating views of the upstairs loft. With its perfect balance of style and functionality, this residence promises a refined lifestyle in a modern farmhouse setting. Dont miss your opportunity to make this remarkable home your own-schedule a private tour today to learn more.
From the Merritt Parkway, take exit 59. We are located off of Bradley Road (between Amity and Litchfield Turnpike).
MLS #: 24096886
Style: Townhouse
Color: Gray
Total Rooms:
Bedrooms: 3
Bathrooms: 3
Acres: 0
Year Built: 2025 (Public Records)
New Construction: No/Resale
Home Warranty Offered:
Property Tax: $0
Zoning: DEV1
Mil Rate:
Assessed Value: $0
Potential Short Sale:
Square Footage: Estimated HEATED Sq.Ft. above grade is 2239; below grade sq feet total is 0; total sq ft is 2239
| Appliances Incl.: | Gas Range,Microwave,Dishwasher,Disposal |
| Laundry Location & Info: | Main Level |
| Fireplaces: | 1 |
| Energy Features: | Energy Star Rated |
| Interior Features: | Auto Garage Door Opener,Cable - Pre-wired,Open Floor Plan,Security System |
| Energy Features: | Energy Star Rated |
| Home Automation: | Security System,Thermostat(s) |
| Basement Desc.: | None |
| Exterior Siding: | Shingle,Vinyl Siding |
| Exterior Features: | Patio |
| Parking Spaces: | 2 |
| Garage/Parking Type: | Attached Garage,Driveway |
| Swimming Pool: | 1 |
| Waterfront Feat.: | Not Applicable |
| Lot Description: | N/A |
| In Flood Zone: | 0 |
| Occupied: | Vacant |
HOA Fee Amount 447
HOA Fee Frequency: Monthly
Association Amenities: Club House,Exercise Room/Health Club,Guest Parking,Pool.
Association Fee Includes:
Hot Water System
Heat Type:
Fueled By: Hot Air,Zoned.
Cooling: Central Air
Fuel Tank Location:
Water Service: Public Water Connected
Sewage System: Public Sewer Connected
Elementary: Per Board of Ed
Intermediate: Per Board of Ed
Middle: Per Board of Ed
High School: Per Board of Ed
Current List Price: $669,000
Original List Price: $707,995
DOM: 39
Listing Date: 5/18/2025
Last Updated: 6/17/2025 5:48:21 PM
List Agent Name: Lauren Logiacco
List Office Name: Thomas Jacovino
