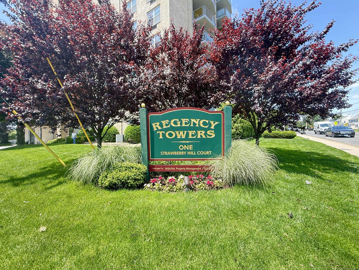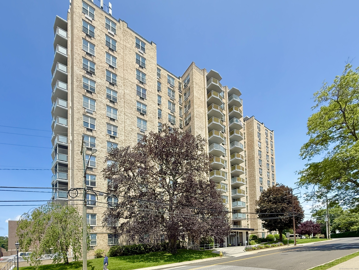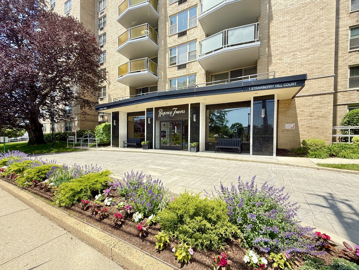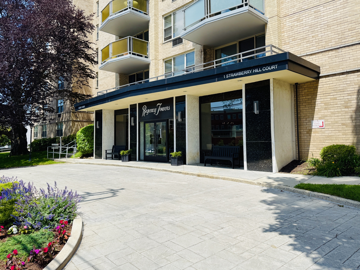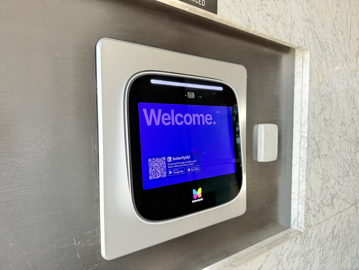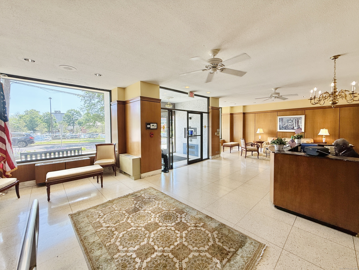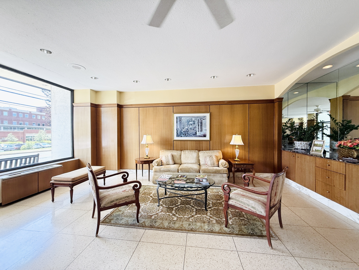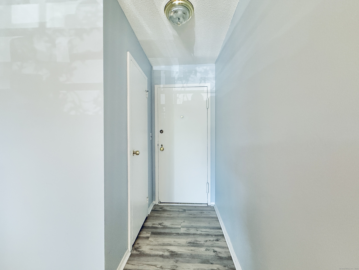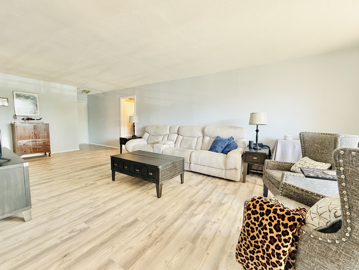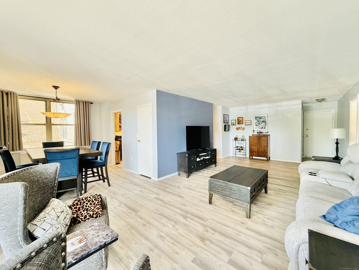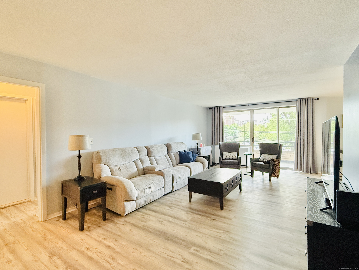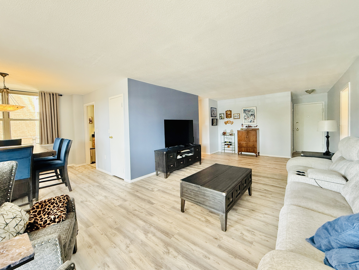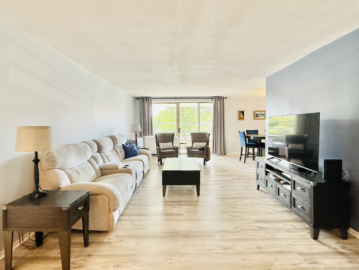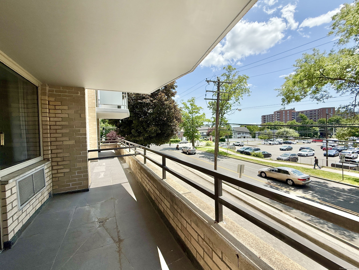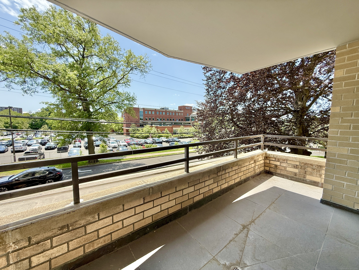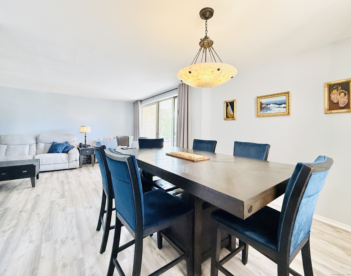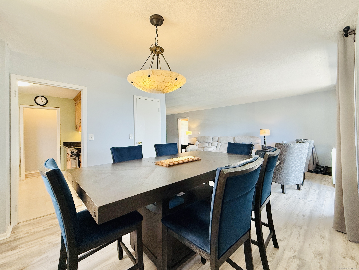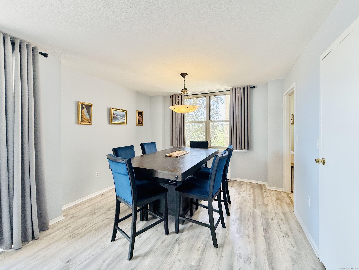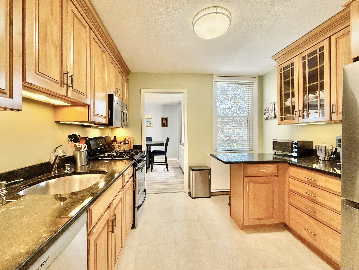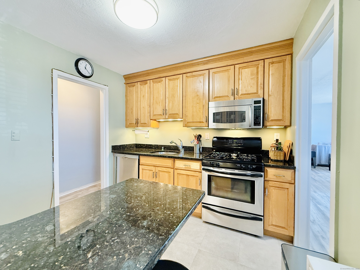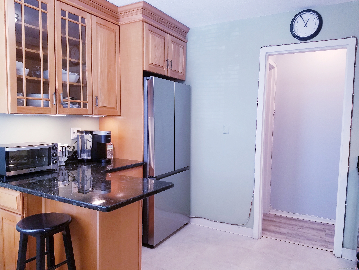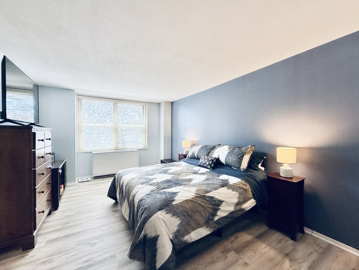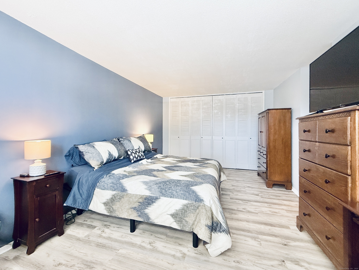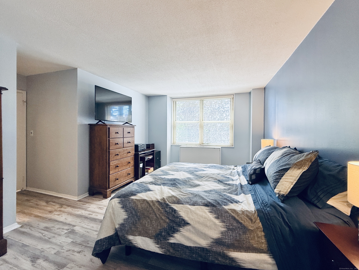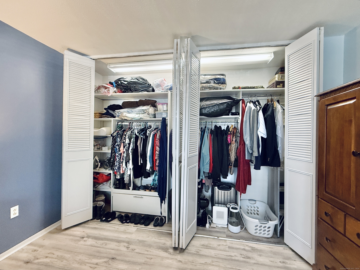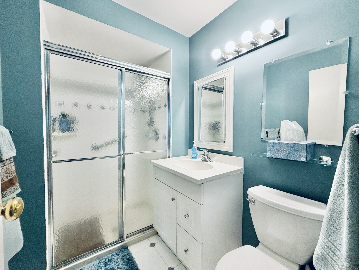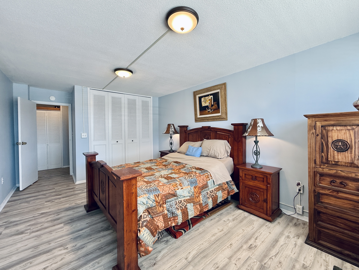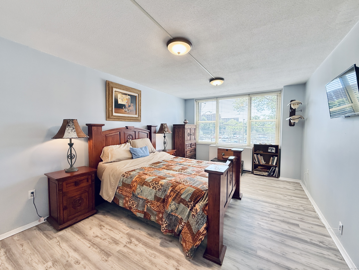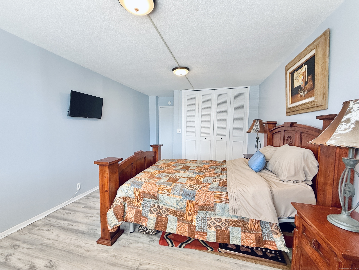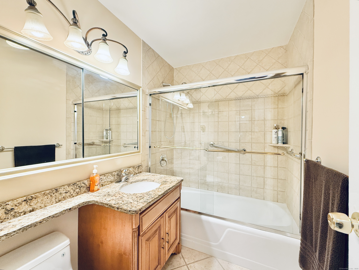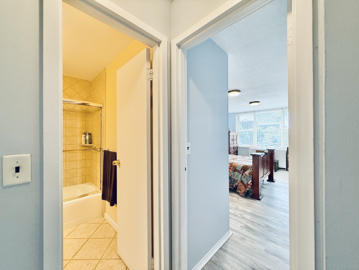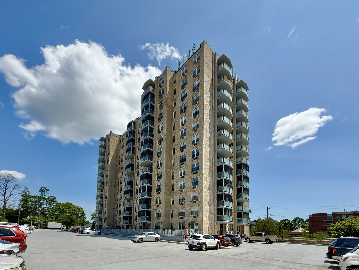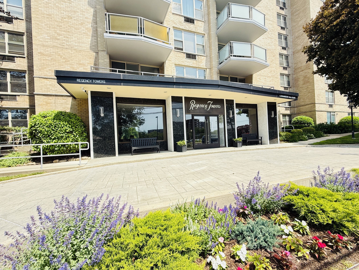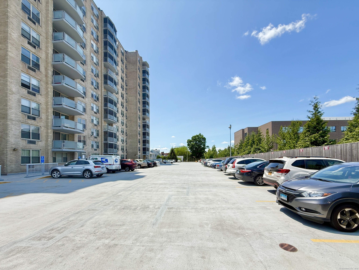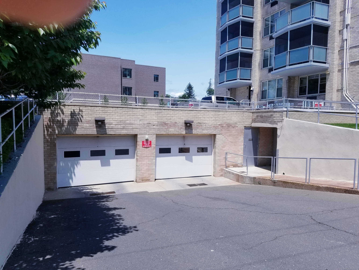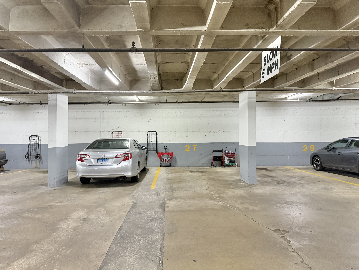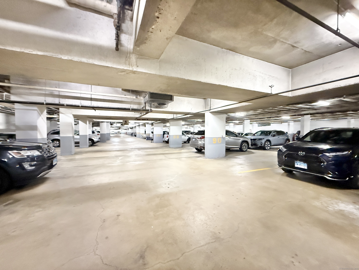More about this Property
If you are interested in more information or having a tour of this property with an experienced agent, please fill out this quick form and we will get back to you!
1 Strawberry Hill Court, Stamford CT 06902
Current Price: $405,900
 2 beds
2 beds  2 baths
2 baths  1339 sq. ft
1339 sq. ft
Last Update: 6/22/2025
Property Type: Condo/Co-Op For Sale
Attractive updates + ez & spacious one level living(1300+ square feet), and of course, a convenient location, perfectly describes this wonderful 2 BR, 2 BTH Regency Towers condo! A renovated kitchen boasts stainless steel appliances w/ a new Samsung French door refrigerator, and is enhanced by an eat-in breakfast nook peninsula. New classy luxury vinyl flooring highlight the large LR and DR areas. 2 full BTHS offer each BR separate accommodations. There are abundant and organized closet and pantry spaces for your storage needs. The monthly HOA includes heat. hot water & cooking gas. The building offers several comforts including assigned indoor parking + visitor spaces, concierge + closed circuit security. A huge newly refurbished south facing balcony offers outdoor relaxation! Only 9 condos are located on this floor. This condo has quick access from the garage and the lobby without having to use the elevator! Located just minutes to downtown Stamford and shopping along with being a stones throw to the Tully Health & Medical Center. You will certainly find Regency Towers to be a well managed and extremely desirable condo association that residents, including these present owners, are proud of calling their home! #1A is move-in ready so dont pass this one up!
This is NOT a ground floor condo, since it is ideally located above the building main level. Balcony screens will be installed soon. The balcony assessment ends Dec 2027.
Strawberry Hill Ave to driveway parking lot for Strawberry Hill CT next to school. Please park in visitors only and walk to front entrance to sign in.
MLS #: 24096859
Style: High Rise
Color: Tan
Total Rooms:
Bedrooms: 2
Bathrooms: 2
Acres: 0
Year Built: 1969 (Public Records)
New Construction: No/Resale
Home Warranty Offered:
Property Tax: $4,722
Zoning: R5
Mil Rate:
Assessed Value: $202,150
Potential Short Sale:
Square Footage: Estimated HEATED Sq.Ft. above grade is 1339; below grade sq feet total is ; total sq ft is 1339
| Appliances Incl.: | Gas Range,Microwave,Refrigerator,Dishwasher |
| Laundry Location & Info: | Common Laundry Area On each floor. |
| Fireplaces: | 0 |
| Energy Features: | Thermopane Windows |
| Interior Features: | Cable - Pre-wired,Open Floor Plan |
| Energy Features: | Thermopane Windows |
| Basement Desc.: | None |
| Exterior Siding: | Brick |
| Exterior Features: | Balcony,Lighting |
| Parking Spaces: | 1 |
| Garage/Parking Type: | Parking Garage,Assigned Parking,Security |
| Swimming Pool: | 0 |
| Waterfront Feat.: | Not Applicable |
| Lot Description: | Corner Lot,City Views,Level Lot |
| Nearby Amenities: | Golf Course,Health Club,Library,Medical Facilities,Public Rec Facilities,Public Transportation,Shopping/Mall,Walk to Bus Lines |
| In Flood Zone: | 0 |
| Occupied: | Owner |
HOA Fee Amount 976
HOA Fee Frequency: Monthly
Association Amenities: Elevator,Guest Parking,Security Services.
Association Fee Includes:
Hot Water System
Heat Type:
Fueled By: Hot Air.
Cooling: Wall Unit,Zoned
Fuel Tank Location:
Water Service: Public Water Connected
Sewage System: Public Sewer Connected
Elementary: Stillmeadow
Intermediate:
Middle: Cloonan
High School: Westhill
Current List Price: $405,900
Original List Price: $405,900
DOM: 17
Listing Date: 6/4/2025
Last Updated: 6/5/2025 4:05:03 AM
Expected Active Date: 6/5/2025
List Agent Name: G.R. Schwamm
List Office Name: Berkshire Hathaway NE Prop.
