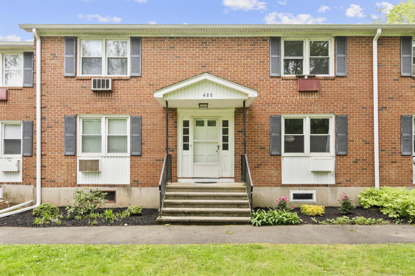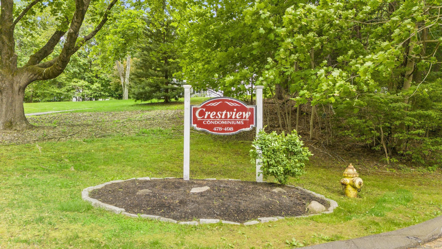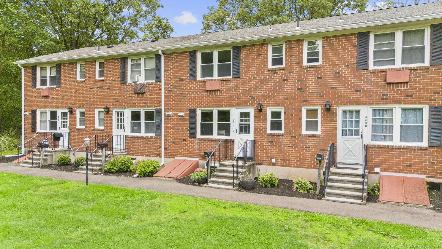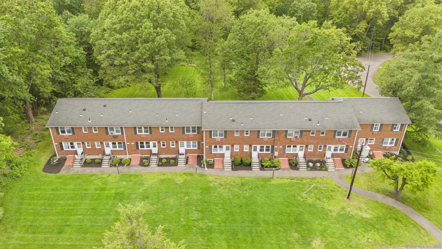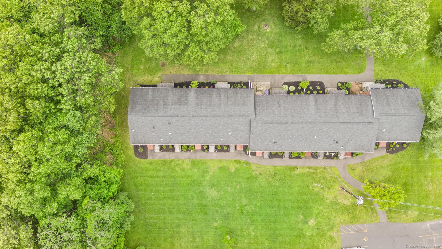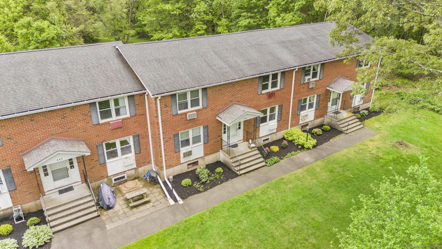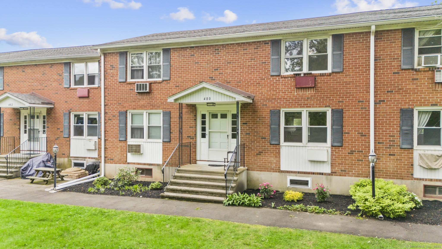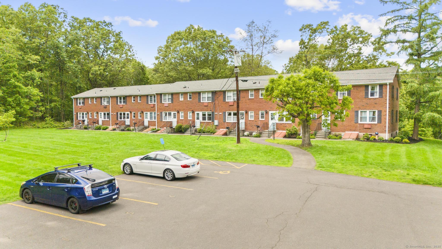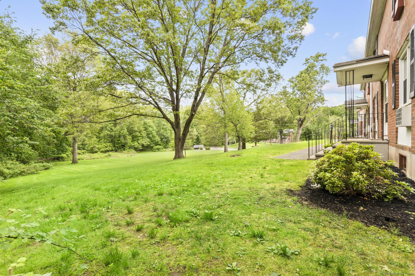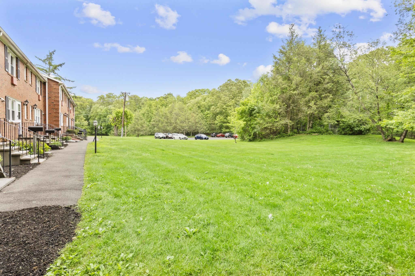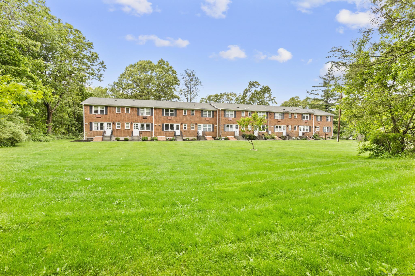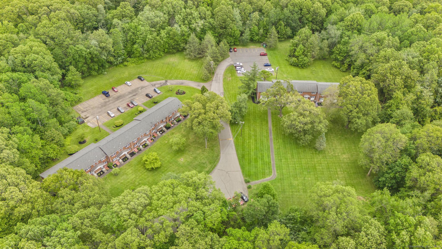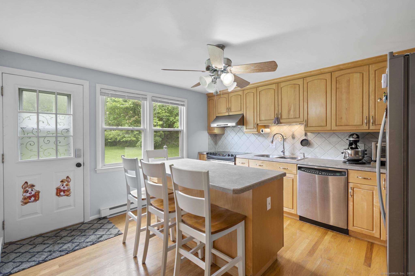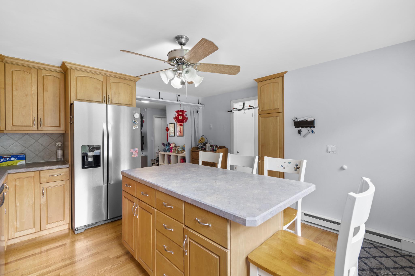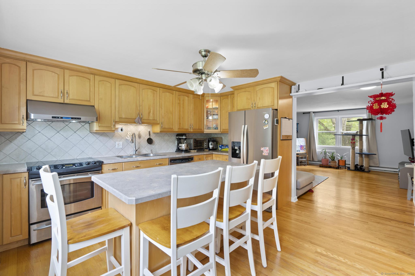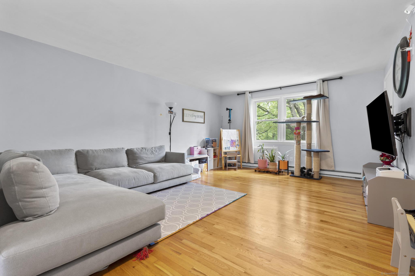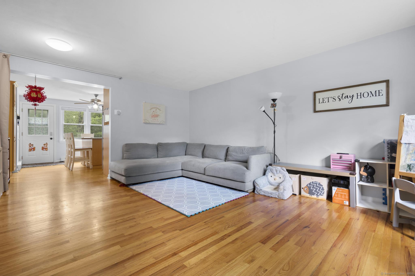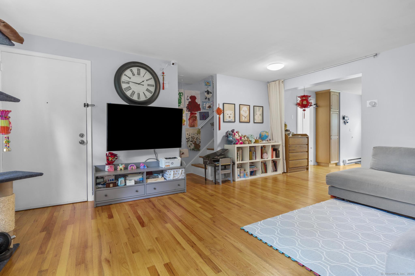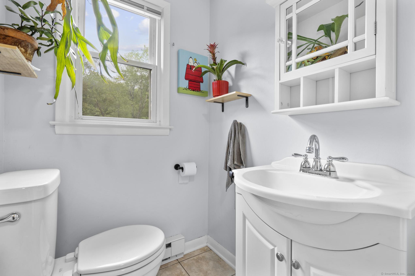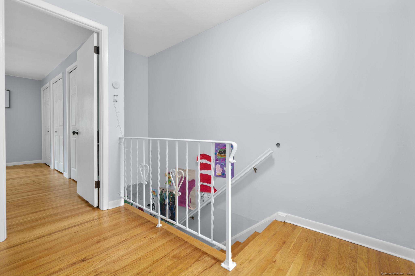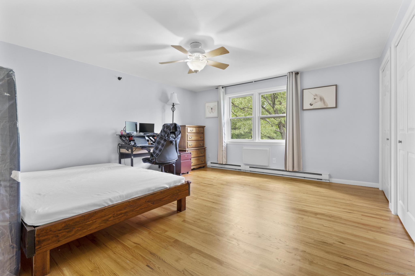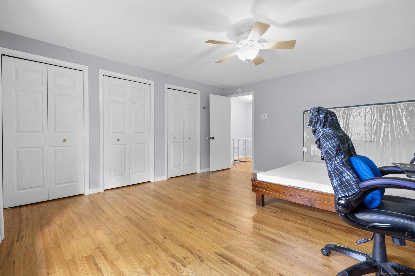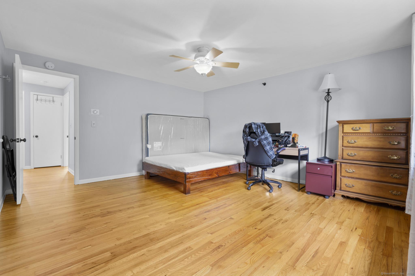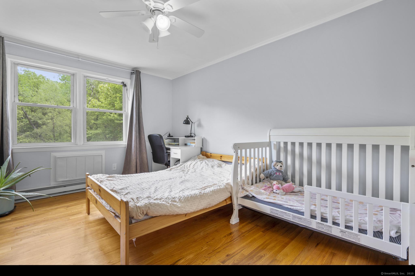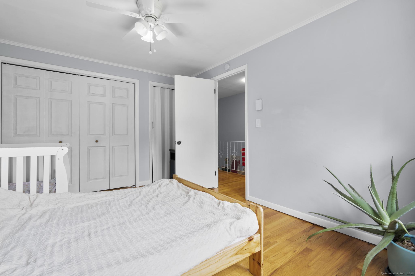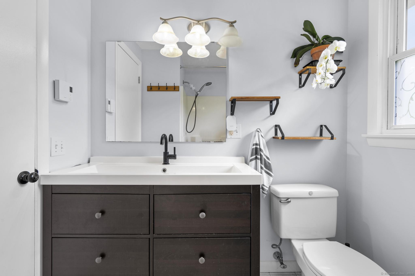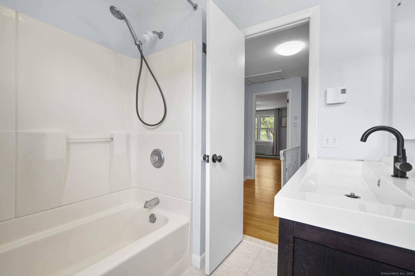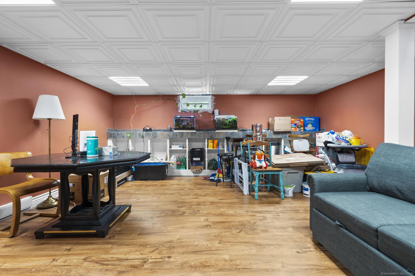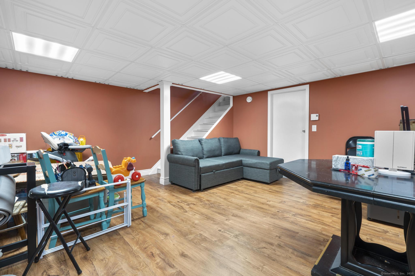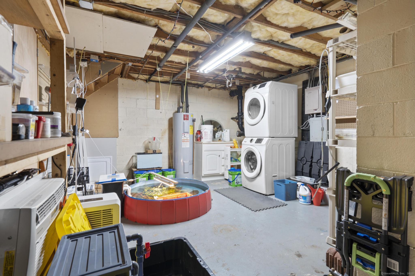More about this Property
If you are interested in more information or having a tour of this property with an experienced agent, please fill out this quick form and we will get back to you!
480 Radmere Road, Cheshire CT 06410
Current Price: $239,000
 2 beds
2 beds  2 baths
2 baths  1202 sq. ft
1202 sq. ft
Last Update: 6/23/2025
Property Type: Condo/Co-Op For Sale
Welcome to this well-maintained 2-bedroom, 1.5-bathroom condo offering a great blend of 1,474 square feet of living space, natural light, and comfort. Upon entering through the back door, youll be greeted by a beautiful kitchen featuring ample cabinetry and counter space-perfect for everyday living and entertaining. The home features gorgeous hardwood flooring throughout and large windows that allow natural light to pour in, creating a warm and inviting atmosphere. Both bedrooms are spacious and offer large closets, providing plenty of room for storage and organization. A partially finished basement adds even more versatility, offering additional storage space or room to expand your living area. The unit is surrounded by greenery, with windows in both the front and back looking out into trees and a large yard, offering a sense of privacy and tranquility. Ample parking is available just outside, adding to the overall convenience of this lovely home. Dont miss the opportunity to enjoy comfort, function, and peaceful surroundings all in one place. Audio/video surveillance throughout the home. Does not qualify for FHA/VA *OWNER OCCUPIED** Thermostat controls throughout home - $300 bill even in coldest month!
** HIGHEST AND BEST OFFER DEADLINE 8:00PM FRIDAY, MAY 23, 2025. **
GPS Friendly
MLS #: 24096849
Style: Townhouse
Color:
Total Rooms:
Bedrooms: 2
Bathrooms: 2
Acres: 0
Year Built: 1968 (Public Records)
New Construction: No/Resale
Home Warranty Offered:
Property Tax: $3,106
Zoning: CNDO
Mil Rate:
Assessed Value: $113,120
Potential Short Sale:
Square Footage: Estimated HEATED Sq.Ft. above grade is 1202; below grade sq feet total is ; total sq ft is 1202
| Appliances Incl.: | Oven/Range,Microwave,Refrigerator,Dishwasher,Washer,Dryer |
| Fireplaces: | 0 |
| Energy Features: | Programmable Thermostat |
| Interior Features: | Cable - Available,Open Floor Plan |
| Energy Features: | Programmable Thermostat |
| Home Automation: | Thermostat(s) |
| Basement Desc.: | Full,Heated,Partially Finished,Full With Hatchway |
| Exterior Siding: | Brick |
| Exterior Features: | Gutters,Lighting |
| Parking Spaces: | 0 |
| Garage/Parking Type: | None |
| Swimming Pool: | 0 |
| Waterfront Feat.: | Not Applicable |
| Lot Description: | Lightly Wooded,Level Lot |
| Nearby Amenities: | Health Club,Library,Playground/Tot Lot,Public Pool,Shopping/Mall |
| In Flood Zone: | 0 |
| Occupied: | Owner |
HOA Fee Amount 350
HOA Fee Frequency: Monthly
Association Amenities: Gardening Area,Guest Parking.
Association Fee Includes:
Hot Water System
Heat Type:
Fueled By: Baseboard.
Cooling: Ceiling Fans
Fuel Tank Location:
Water Service: Private Water System,Shared Well
Sewage System: Public Sewer Connected
Elementary: Per Board of Ed
Intermediate:
Middle:
High School: Per Board of Ed
Current List Price: $239,000
Original List Price: $239,000
DOM: 33
Listing Date: 5/12/2025
Last Updated: 5/24/2025 2:13:07 AM
Expected Active Date: 5/20/2025
List Agent Name: Courtney Angelicola
List Office Name: Coldwell Banker Realty
