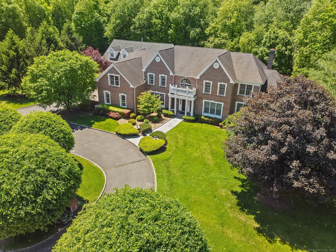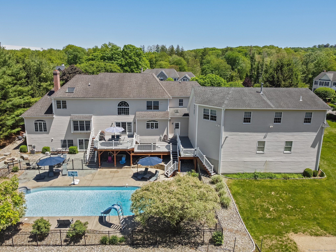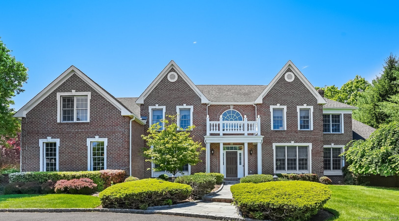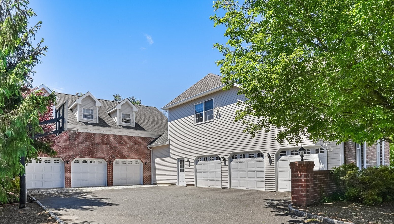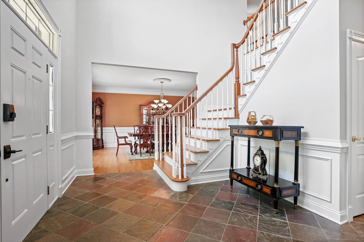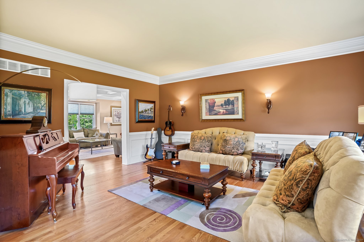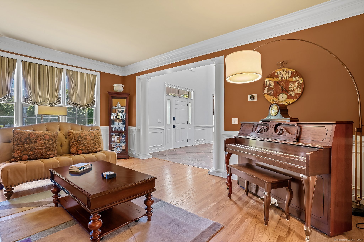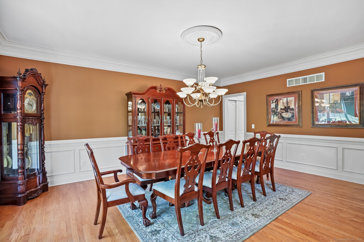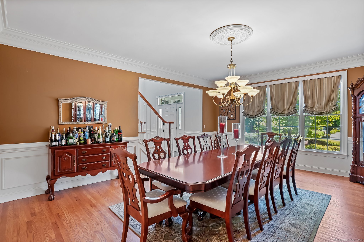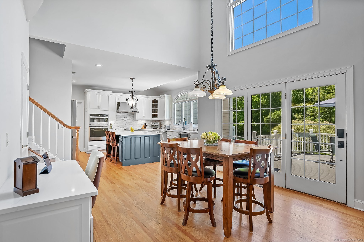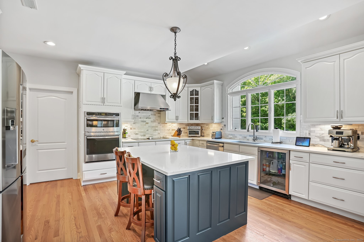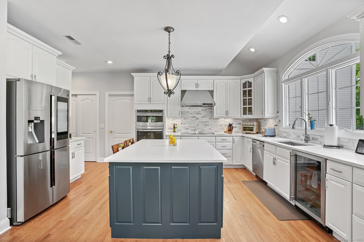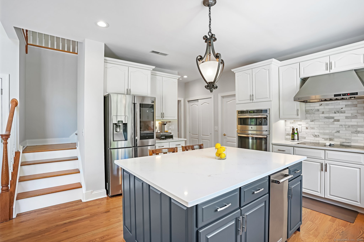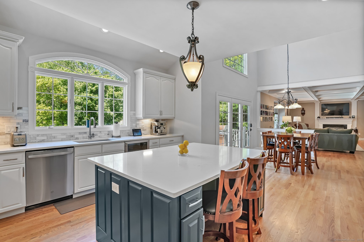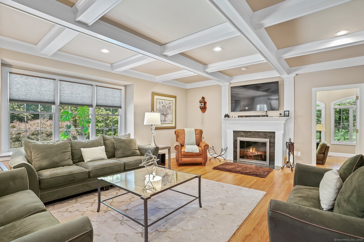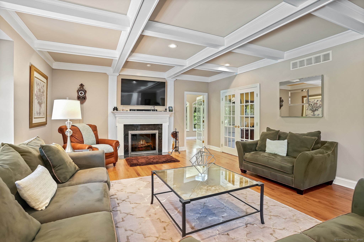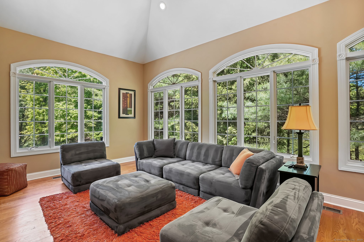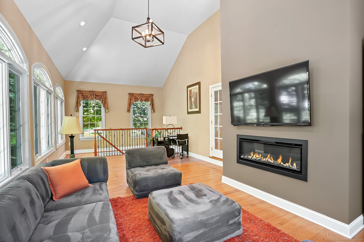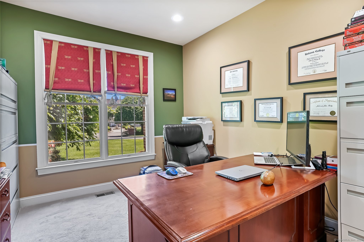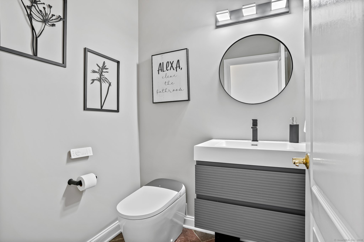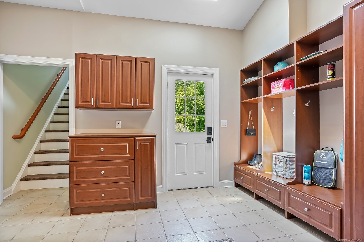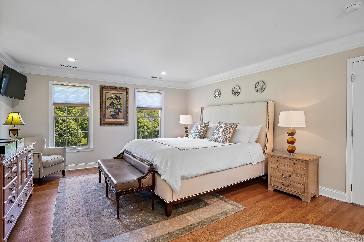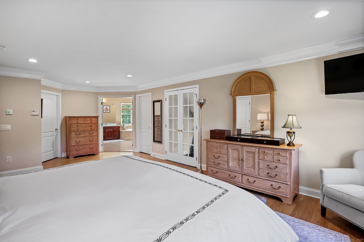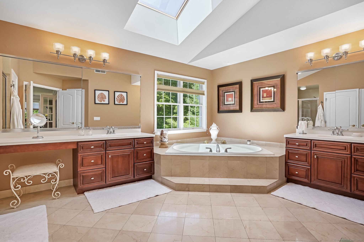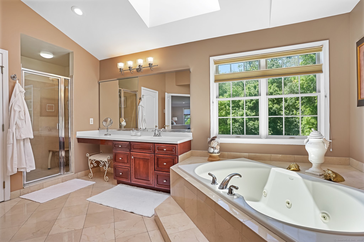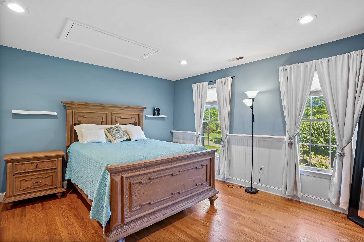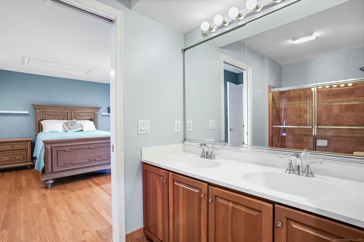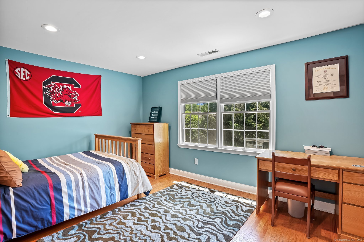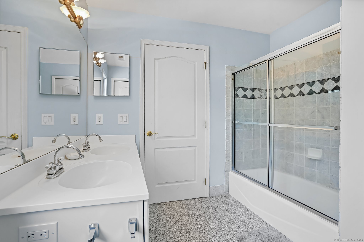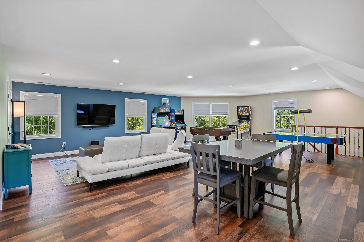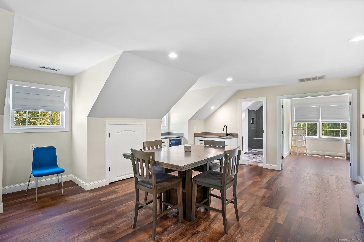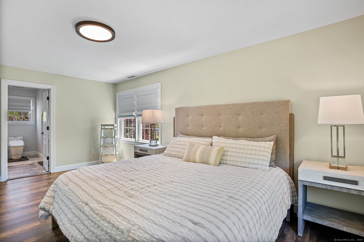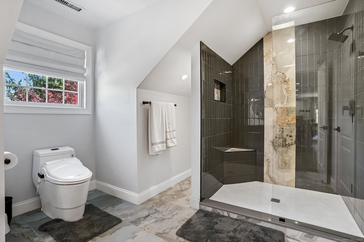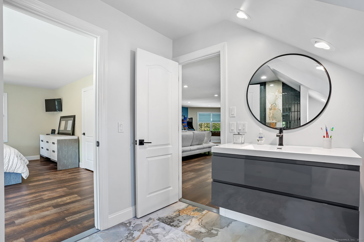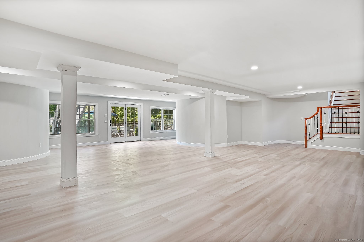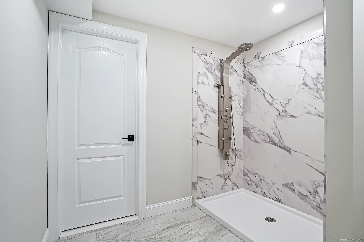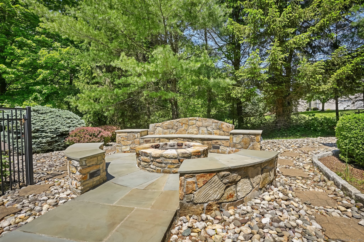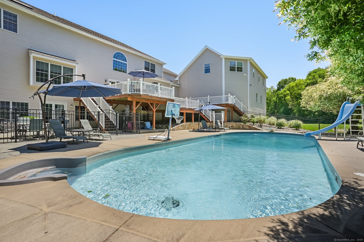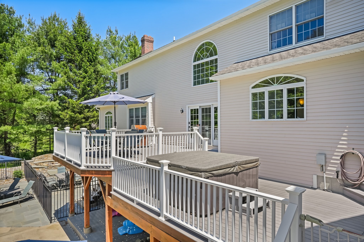More about this Property
If you are interested in more information or having a tour of this property with an experienced agent, please fill out this quick form and we will get back to you!
6 Pond View Drive, Newtown CT 06470
Current Price: $1,590,000
 5 beds
5 beds  6 baths
6 baths  8099 sq. ft
8099 sq. ft
Last Update: 6/17/2025
Property Type: Single Family For Sale
Your Private Mini-Estate Awaits! This stunning 15-room, 5.5-bath stately Colonial is nestled on 2.55 acres of level, private, and beautifully landscaped grounds. Impeccably maintained and thoughtfully updated, this home offers an exceptional lifestyle with room to live, entertain, and relax. A car enthusiasts dream with 3-car attached garage plus a heated 3-bay garage (2010) with 1,300+ sq ft upper-level rec room, wet bar, full bath, and guest room-ideal for gym, studio, or media room. Main level offers 9+ ft ceilings, hardwood floors, detailed trim, 2 fireplaces, and a newly remodeled kitchen with quartz counters, island, top appliances, and breakfast area. Family room with fireplace opens to vaulted sunroom with electric fireplace. Also includes formal living/dining, office/bonus room, powder room, and laundry. Upstairs: 5 bedrooms and 3 full baths. Primary suite features multiple closets, private exercise room, spa bath with jetted tub, shower, and skylight. Lower level adds 1,875 sq ft with full bath, luxury flooring, and walk-out to a resort-like yard. Enjoy a Trex deck with hot tub, in-ground pool with slide and diving board, fire pit patio, volleyball court, and gardens. Recent updates: new propane heat/AC, finished basement, and more!
Your Private Mini-Estate Awaits! This stunning 15 room, 5.5 bath stately Colonial has been meticulously maintained and sits on a perfectly level and private 2.55 acres with spectacular landscaping. This home is a car enthusiasts dream and includes a 3 car attached garage PLUS an additional 3 bay attached heated garage complete with an approximately 1300+ square foot upper level retreat with wet bar, a stunning full bath and a bonus room for your guests. This space has endless possibilities for media, fitness/gym, art/music studio or whatever you desire! The main level features 9+ ft ceilings, sparkling hardwood, custom trim accents, and 2 fireplaces. The 2-story entrance foyer with granite flooring is flanked by the formal living room and the formal dining room with picture frame accent trim. The newly remodeled kitchen boasts Quartz counters, a center Island, breakfast area, pantry, top-of-the-line appliances and freshly painted cabinetry. The kitchen leads to the warm and inviting family room with its wood burning fireplace, and French doors leading to the light and bright sunroom with vaulted ceiling and electric fireplace. A carpeted office, a remodeled guest powder room and conveniently located laundry complete the main level. On the upper level you will discover 5 spacious bedrooms and 3 full bathrooms. The primary suite offers multiple closets, a private exercise room, and a private bath with jet tub, shower, dressing area and vaulted ceiling with oversized skylight. The 2nd bedroom offers a private bath and spacious sitting or guest bedroom with vaulted ceiling. 2 additional bedrooms share a Jack and Jill bath with tub. The Newly finished lower level adds another 1875 sqft of living space with multiple rooms, luxury wood look vinyl flooring, a full bath with oversized shower and access to the private rear patio and in-ground pool. The private rear yard is your oasis for year-round fun and includes extensive upper level trex decking with a hot tub, lower-level stone patio with a custom-built stone fire pit area and in-ground pool with slide and diving board, a volleyball court, raised garden beds, and even a place to practice your golf skills! Some of the significant features include a brand new propane conversion heat and AC system, lots of fresh interior paint, Newly remodeled kitchen, Brand new finished basement, and so much more.
RT 25 to North Ridge Dr to Left on Pond View Drive to #6 on Right.
MLS #: 24096831
Style: Colonial
Color: Brick
Total Rooms:
Bedrooms: 5
Bathrooms: 6
Acres: 2.55
Year Built: 2002 (Public Records)
New Construction: No/Resale
Home Warranty Offered:
Property Tax: $20,613
Zoning: R-2
Mil Rate:
Assessed Value: $764,310
Potential Short Sale:
Square Footage: Estimated HEATED Sq.Ft. above grade is 6224; below grade sq feet total is 1875; total sq ft is 8099
| Appliances Incl.: | Cook Top,Wall Oven,Microwave,Range Hood,Refrigerator,Dishwasher,Compactor,Wine Chiller |
| Laundry Location & Info: | Main Level Off Kitchen |
| Fireplaces: | 1 |
| Basement Desc.: | Full,Heated,Cooled,Partially Finished,Walk-out,Liveable Space |
| Exterior Siding: | Brick |
| Exterior Features: | Deck,Garden Area,Hot Tub,French Doors,Patio |
| Foundation: | Concrete |
| Roof: | Asphalt Shingle |
| Parking Spaces: | 6 |
| Garage/Parking Type: | Attached Garage |
| Swimming Pool: | 1 |
| Waterfront Feat.: | Not Applicable |
| Lot Description: | Level Lot,On Cul-De-Sac,Professionally Landscaped |
| Occupied: | Owner |
Hot Water System
Heat Type:
Fueled By: Hot Air.
Cooling: Central Air
Fuel Tank Location: In Ground
Water Service: Private Well
Sewage System: Septic
Elementary: Per Board of Ed
Intermediate:
Middle:
High School: Newtown
Current List Price: $1,590,000
Original List Price: $1,590,000
DOM: 7
Listing Date: 5/22/2025
Last Updated: 5/29/2025 7:29:38 PM
List Agent Name: Diane Lapine
List Office Name: William Raveis Real Estate
