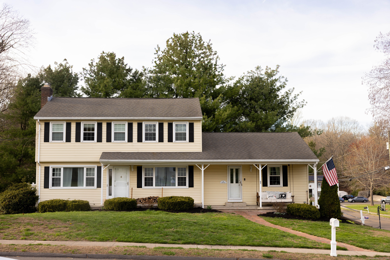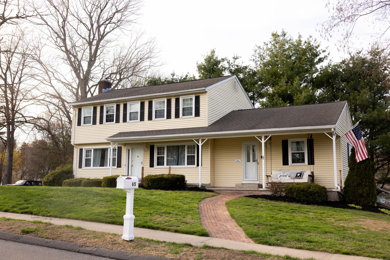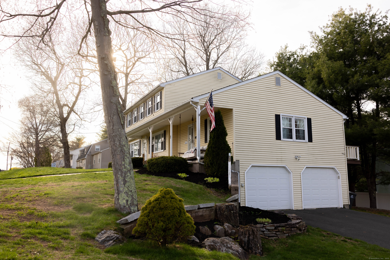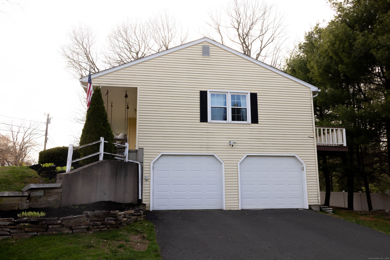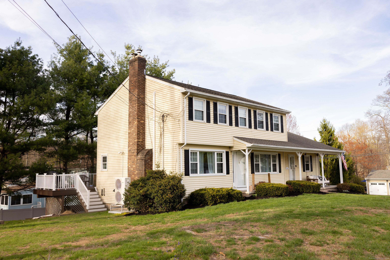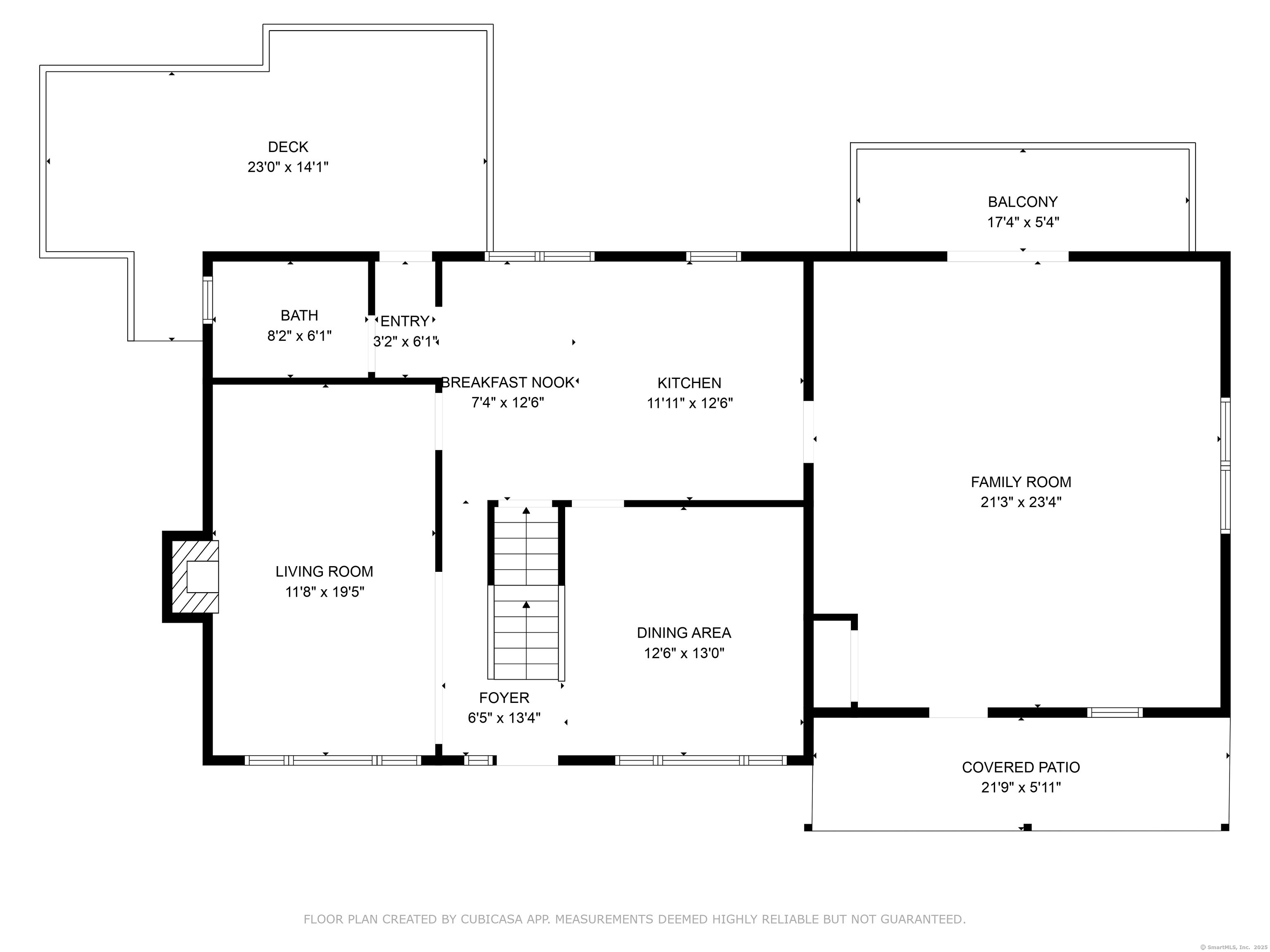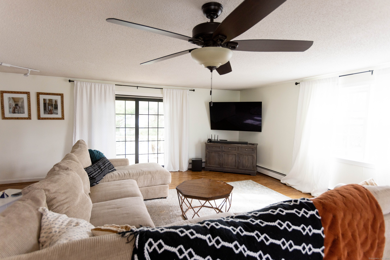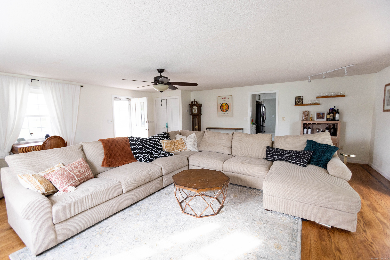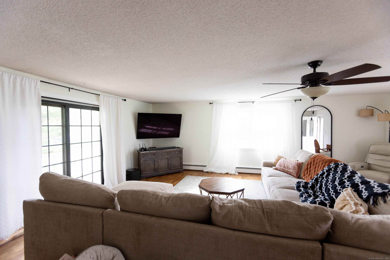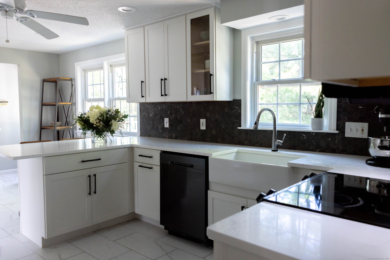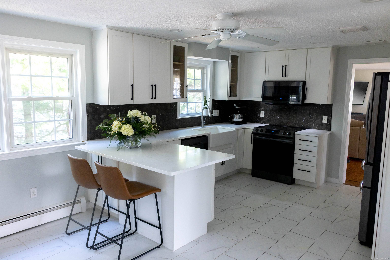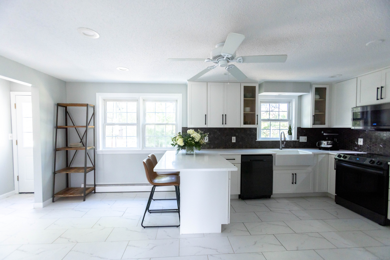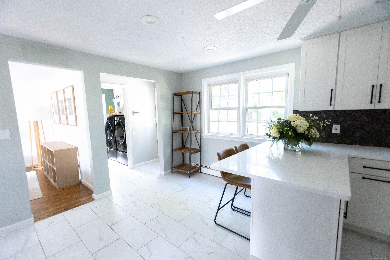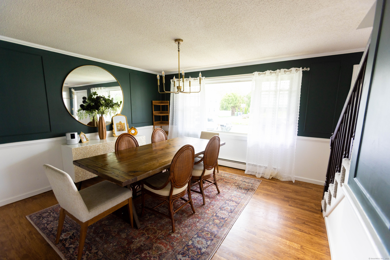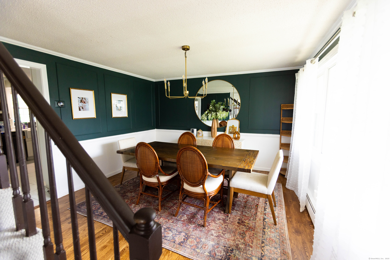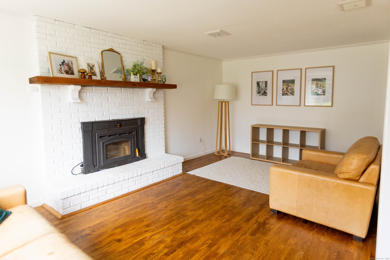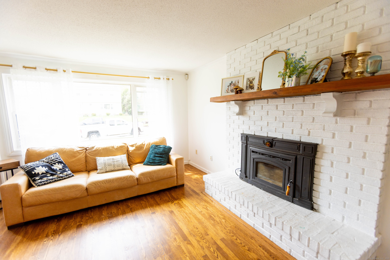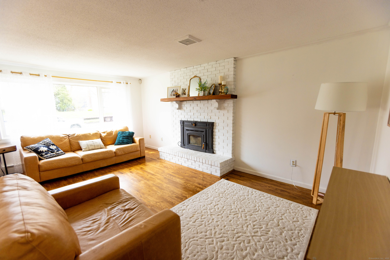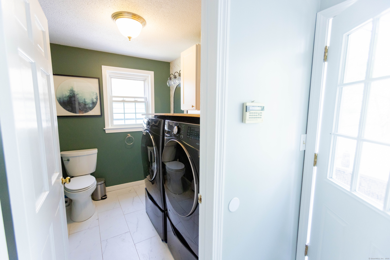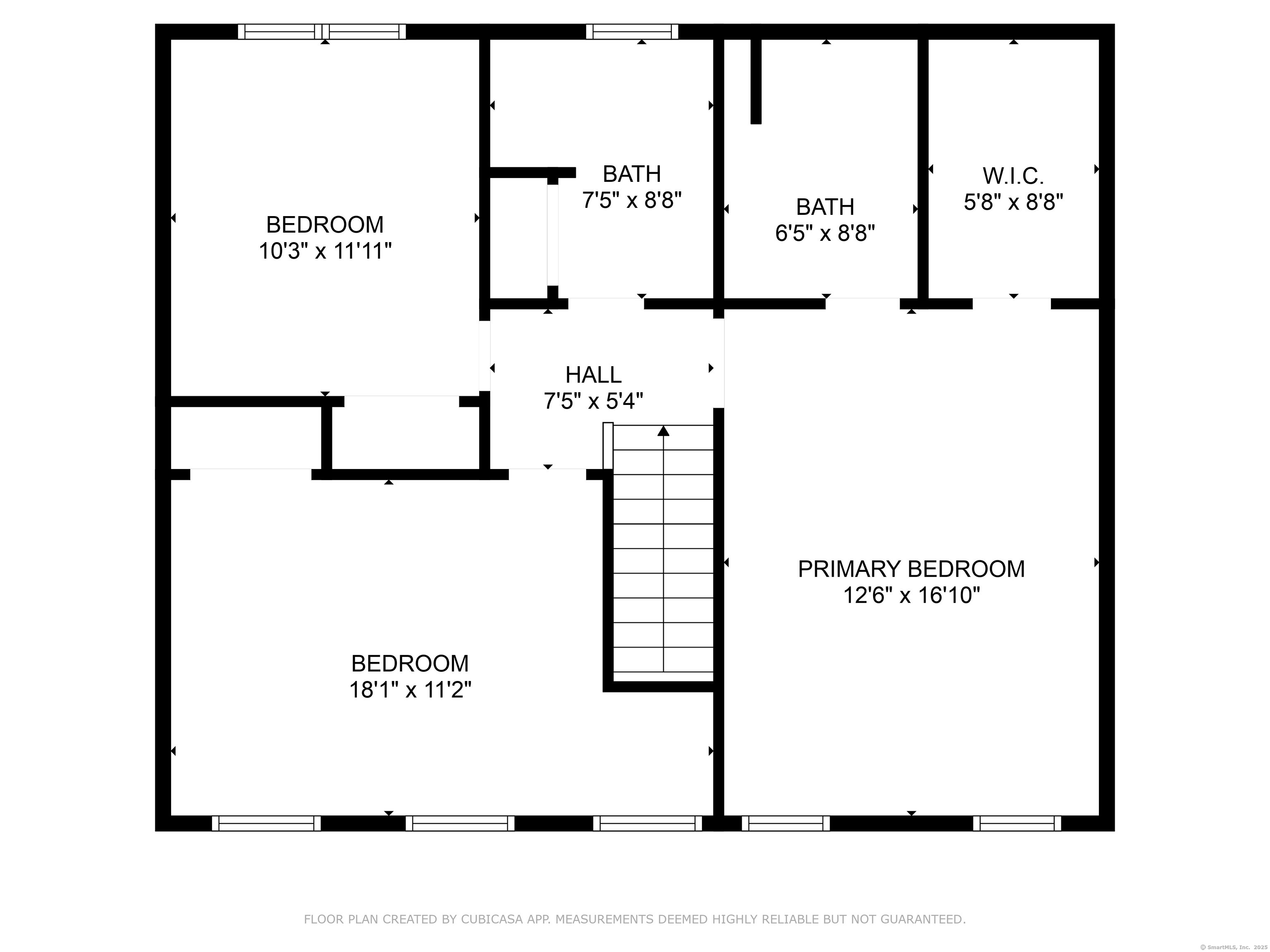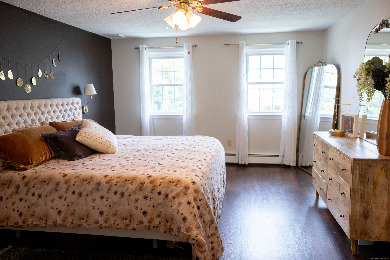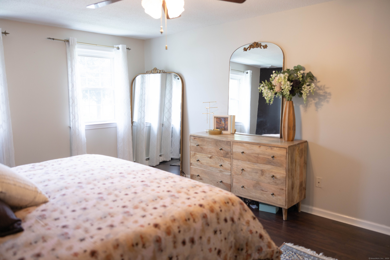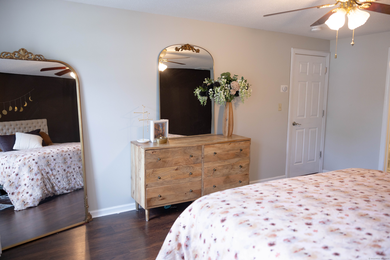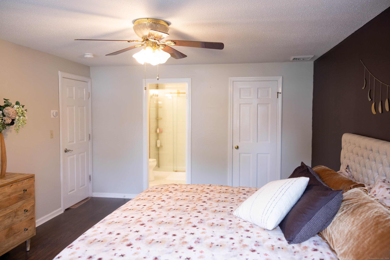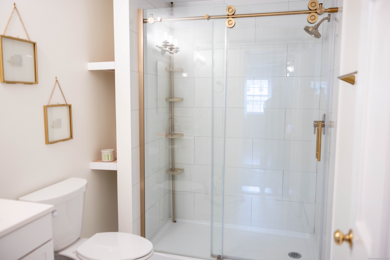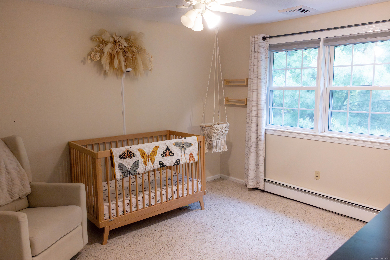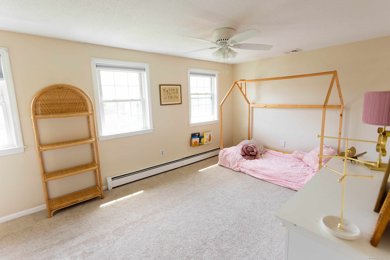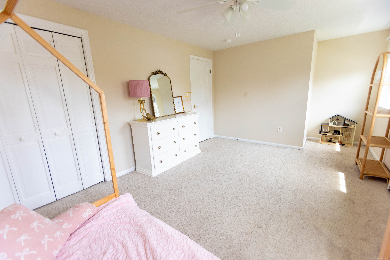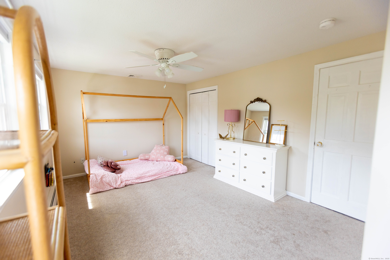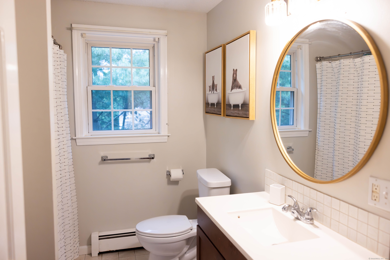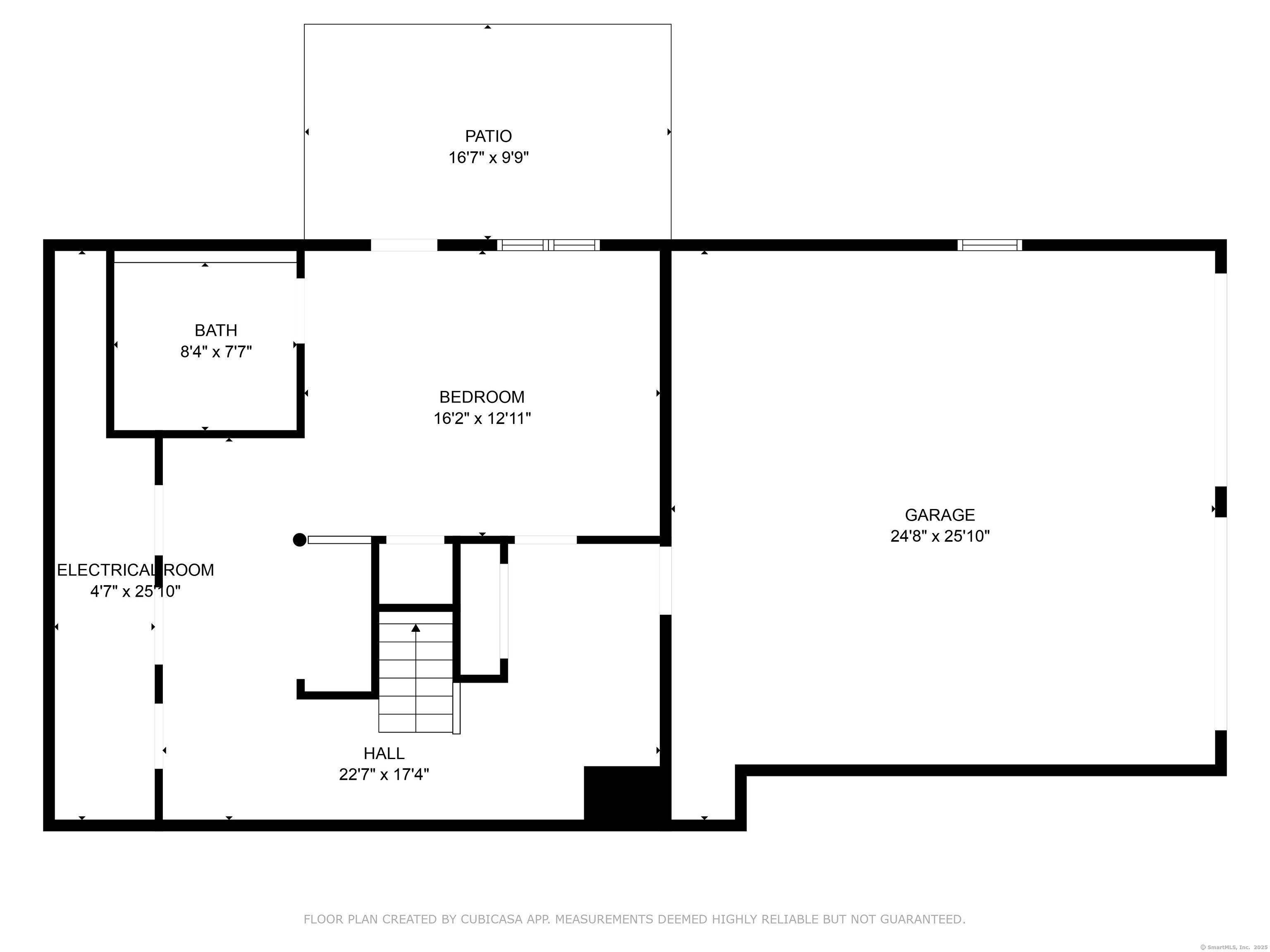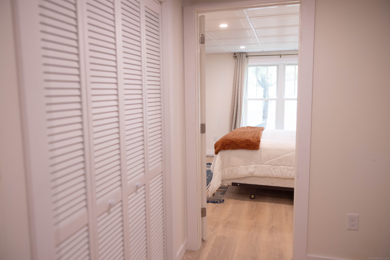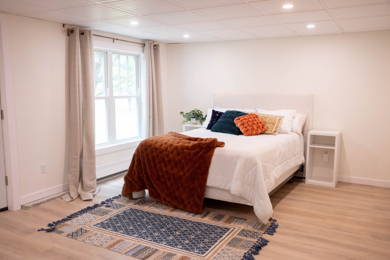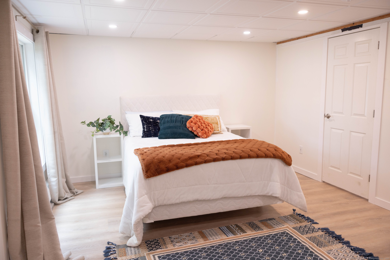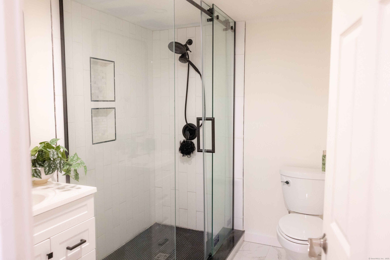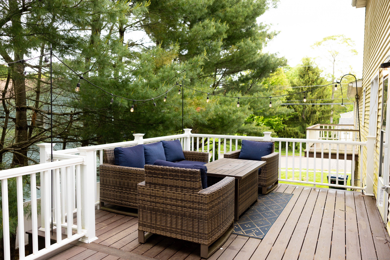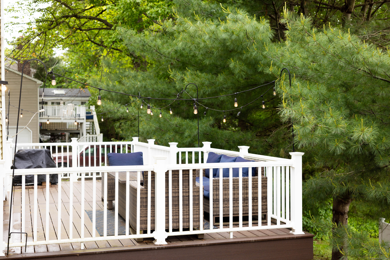More about this Property
If you are interested in more information or having a tour of this property with an experienced agent, please fill out this quick form and we will get back to you!
65 Lufkin Lane, Bristol CT 06010
Current Price: $539,999
 3 beds
3 beds  3 baths
3 baths  2224 sq. ft
2224 sq. ft
Last Update: 6/21/2025
Property Type: Single Family For Sale
Welcome home to your stunning property near the Farmington town line. Your first entrance into this immaculate corner-lot colonial from the front porch will put you right into the middle of the grand family room that is the highlight of this home. The family room opens up to the fully updated kitchen with all newer appliances, granite counters and tile floors. The formal dining room to the left is garnished with beautiful wainscoting and continuing the tour around the main level will bring you into the warmth of the living room from the classic fireplace. Making your way back around towards the rear of the kitchen will take you to the first floor 1/2 bath/laundry room, and out the back door leads to the brand new composite deck to enjoy the quiet afternoons in the shade. When you head upstairs you will be surrounded by 2 generous sized bedrooms, a full bathroom and then the master suite with another updated bathroom, and walk-in closet with built in shelving. You will notice throughout the tour all of the hardwood flooring that has been recently refinished. Heading down the stairs to the basement you will find storage space, easy access to all the mechanicals, and the brand new additional full bathroom and bedroom, and you can walk right out to the back yard.
The lower level also has a convenient mudroom space as you leave and enter the 2-car garage. This property is located in the desirable northeast section of Bristol, on a quiet, no-outlet street. Recent updates include Central air and heat pump, electrical panel with generator hookup, new washer and dryer. Dont miss out on this Bristol Gem!
Stevens St. to Brentwood to Lufkin
MLS #: 24096810
Style: Colonial
Color:
Total Rooms:
Bedrooms: 3
Bathrooms: 3
Acres: 0.35
Year Built: 1986 (Public Records)
New Construction: No/Resale
Home Warranty Offered:
Property Tax: $8,381
Zoning: R-15
Mil Rate:
Assessed Value: $263,130
Potential Short Sale:
Square Footage: Estimated HEATED Sq.Ft. above grade is 2224; below grade sq feet total is ; total sq ft is 2224
| Appliances Incl.: | Oven/Range,Microwave,Refrigerator,Dishwasher,Washer,Electric Dryer |
| Laundry Location & Info: | Main Level |
| Fireplaces: | 1 |
| Basement Desc.: | Full |
| Exterior Siding: | Vinyl Siding |
| Exterior Features: | Porch |
| Foundation: | Concrete |
| Roof: | Asphalt Shingle |
| Parking Spaces: | 2 |
| Garage/Parking Type: | Under House Garage |
| Swimming Pool: | 0 |
| Waterfront Feat.: | Not Applicable |
| Lot Description: | Corner Lot,Sloping Lot |
| Occupied: | Owner |
Hot Water System
Heat Type:
Fueled By: Hot Water.
Cooling: Central Air
Fuel Tank Location: In Basement
Water Service: Public Water Connected
Sewage System: Public Sewer Connected
Elementary: Per Board of Ed
Intermediate:
Middle:
High School: Per Board of Ed
Current List Price: $539,999
Original List Price: $539,999
DOM: 5
Listing Date: 5/18/2025
Last Updated: 6/3/2025 2:31:26 AM
Expected Active Date: 5/28/2025
List Agent Name: Joseph Martin
List Office Name: Henri Martin Real Estate
