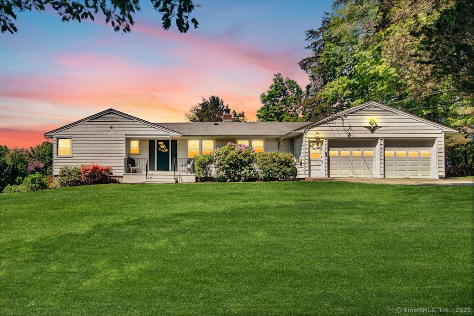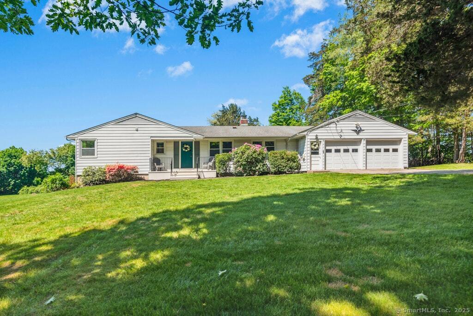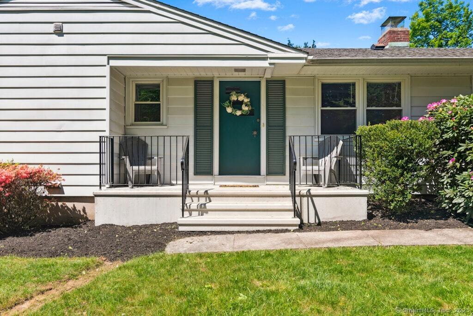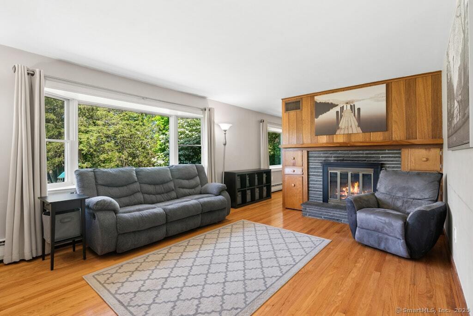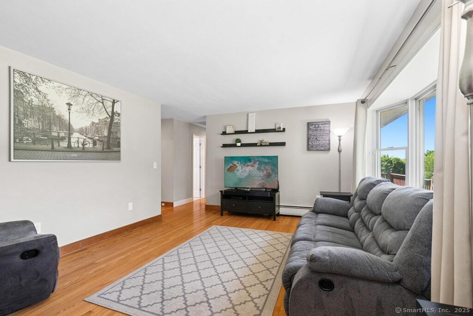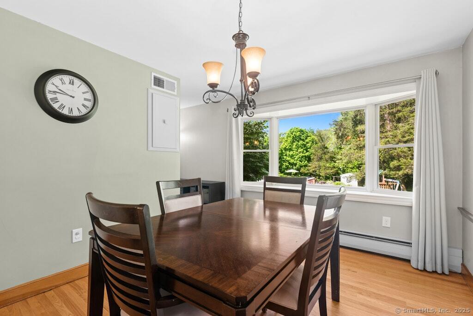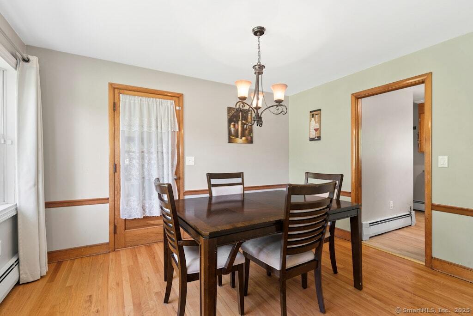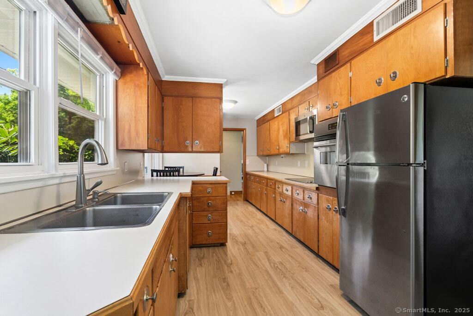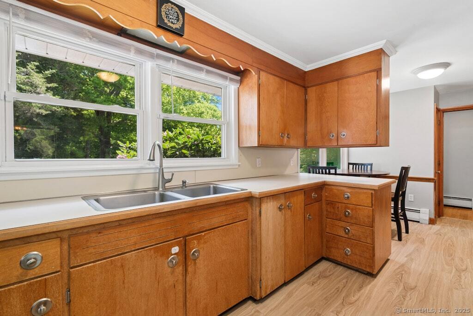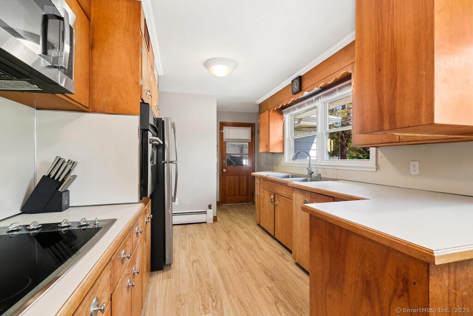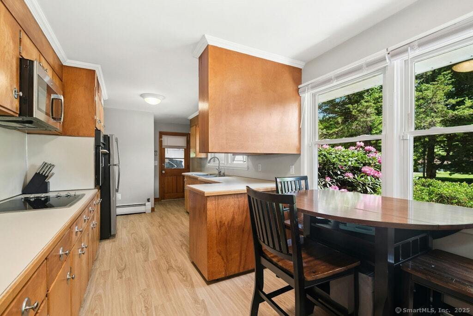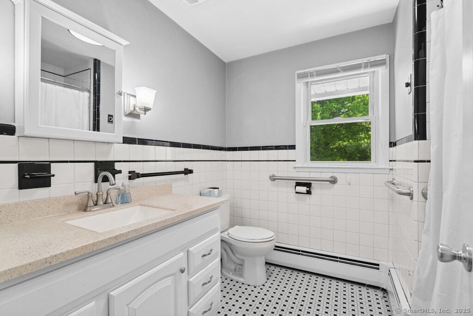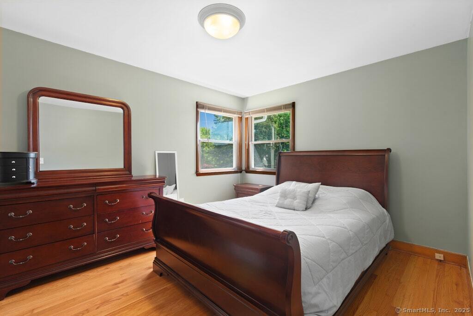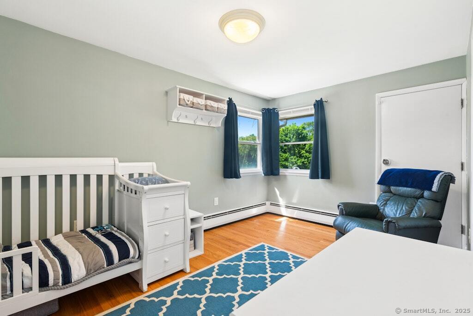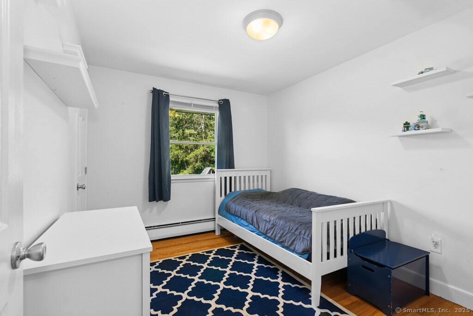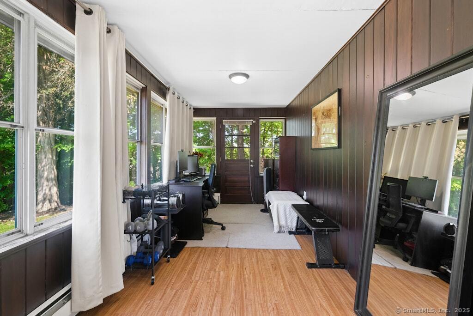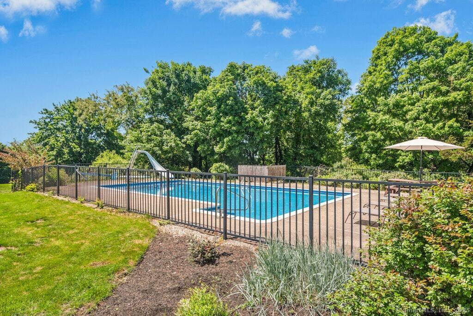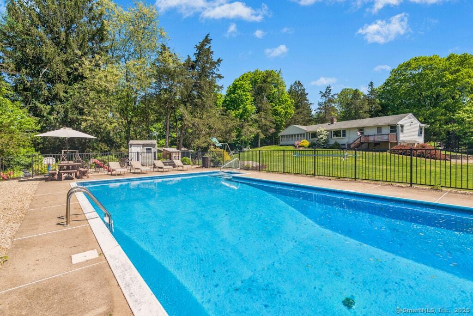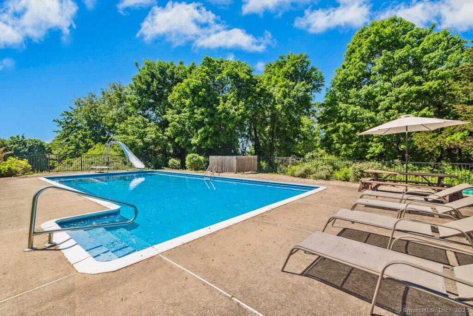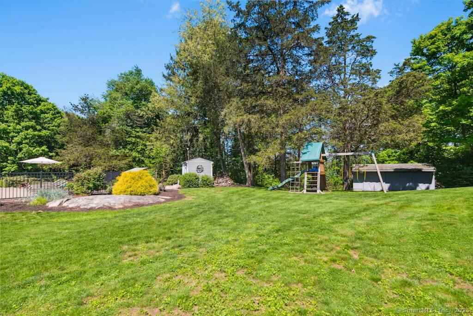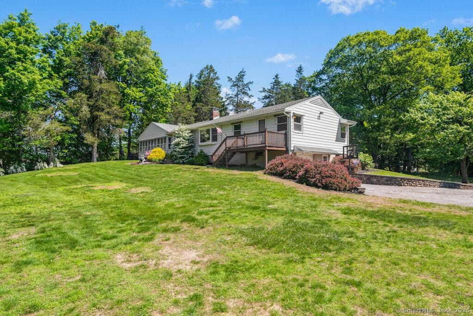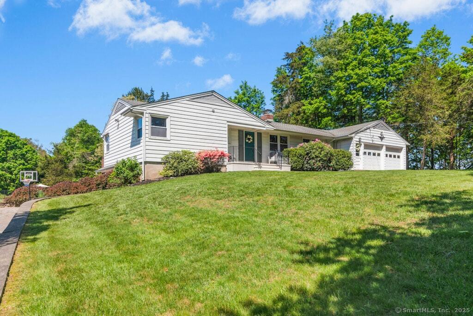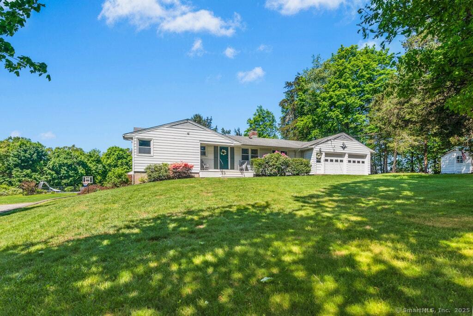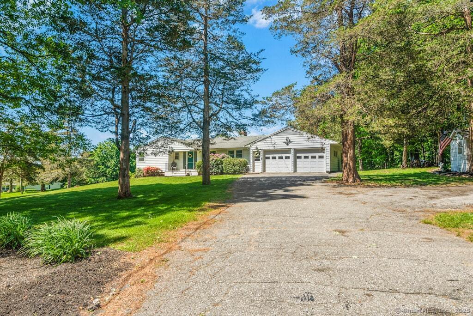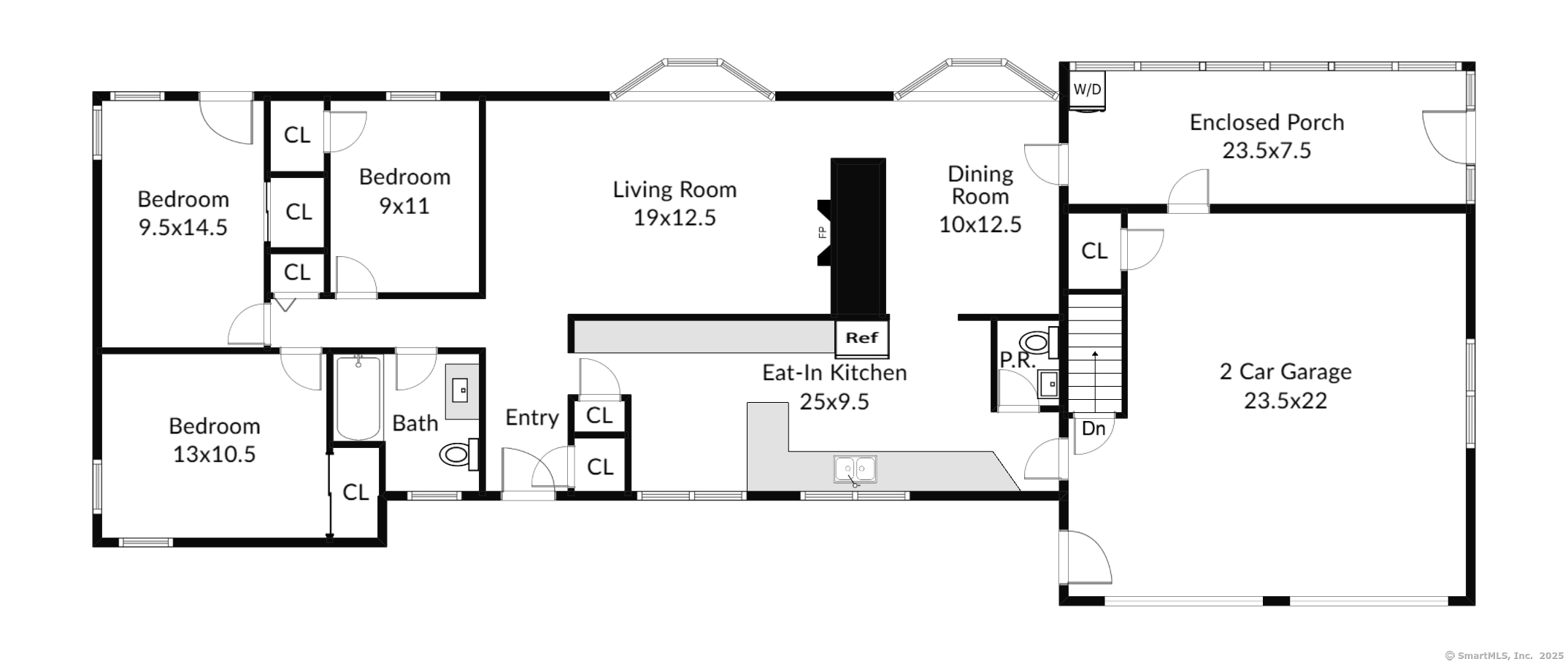More about this Property
If you are interested in more information or having a tour of this property with an experienced agent, please fill out this quick form and we will get back to you!
26 Thorson Road, Oxford CT 06478
Current Price: $479,900
 3 beds
3 beds  3 baths
3 baths  2196 sq. ft
2196 sq. ft
Last Update: 6/20/2025
Property Type: Single Family For Sale
Get ready to fall in love with this stunning ranch-style home that seamlessly blends comfort and style. Boasting 3 spacious bedrooms, 2.5 bathrooms (one full in basement needs updating), and beautiful wood flooring throughout, this home offers a warm, inviting atmosphere from the moment you step inside. THE FULL BASEMENT WITH WALK OUT AND AN ADDITIONAL SINGLE CAR GARAGE AWAITS YOUR CREATIVE TOUCH! Currently with a full bath, kitchenette area, and walk-out access as well as heat, ITS READY FOR FULL RENOVATIONS INTO ADITIONAL LIVING SPACE OF APPROXIMATELY 800 sq ft. Great for a guest suite, home theater, or more. Step outside to your very own oasis-an expansive, nicely landscaped yard with a sparkling in-ground pool, perfect for summer relaxation and entertaining. Youll also find lovely garden areas that offer tranquility and charm, along with additional storage in the sheds for all your tools and outdoor essentials. With plenty of parking space for guests, family, and all your vehicles, the outdoor area is both functional and beautiful. Dont forget the spacious three-car garage that offers ample room for vehicles, storage, and hobbies-convenience at its finest. This home is a true gem, offering the perfect mix of comfortable living and a private outdoor retreat.
Please do not go on the property without a confirmed appointment, property under surveillance. HIGHEST AND BEST DUE BY THURS, 6/5, 5PM.
GPS Friendly
MLS #: 24096808
Style: Ranch
Color: White
Total Rooms:
Bedrooms: 3
Bathrooms: 3
Acres: 2.29
Year Built: 1954 (Public Records)
New Construction: No/Resale
Home Warranty Offered:
Property Tax: $5,379
Zoning: RESA
Mil Rate:
Assessed Value: $208,400
Potential Short Sale:
Square Footage: Estimated HEATED Sq.Ft. above grade is 1296; below grade sq feet total is 900; total sq ft is 2196
| Appliances Incl.: | Oven/Range,Microwave,Refrigerator,Dishwasher,Washer,Dryer |
| Laundry Location & Info: | Lower Level |
| Fireplaces: | 1 |
| Interior Features: | Auto Garage Door Opener,Cable - Available,Security System |
| Basement Desc.: | Full,Heated,Garage Access,Interior Access,Partially Finished,Walk-out,Concrete Floor |
| Exterior Siding: | Aluminum |
| Exterior Features: | Deck |
| Foundation: | Concrete |
| Roof: | Asphalt Shingle |
| Parking Spaces: | 3 |
| Garage/Parking Type: | Attached Garage,Under House Garage,Paved |
| Swimming Pool: | 1 |
| Waterfront Feat.: | Not Applicable |
| Lot Description: | Level Lot |
| Nearby Amenities: | Golf Course,Lake,Library,Medical Facilities,Park,Shopping/Mall,Tennis Courts |
| Occupied: | Owner |
Hot Water System
Heat Type:
Fueled By: Hot Water.
Cooling: Central Air
Fuel Tank Location: Above Ground
Water Service: Private Well
Sewage System: Septic
Elementary: Per Board of Ed
Intermediate:
Middle:
High School: Per Board of Ed
Current List Price: $479,900
Original List Price: $479,900
DOM: 6
Listing Date: 5/21/2025
Last Updated: 6/19/2025 3:15:20 PM
Expected Active Date: 5/31/2025
List Agent Name: Susan Hotchkiss
List Office Name: Realty ONE Group Connect
