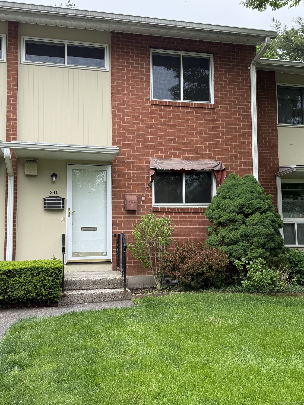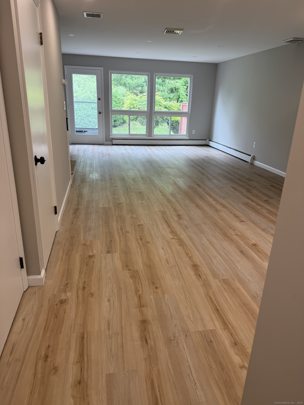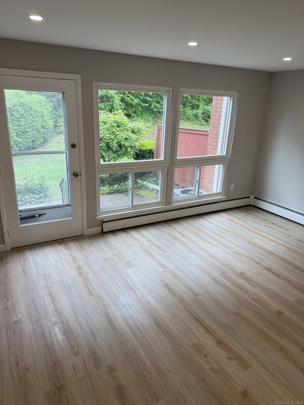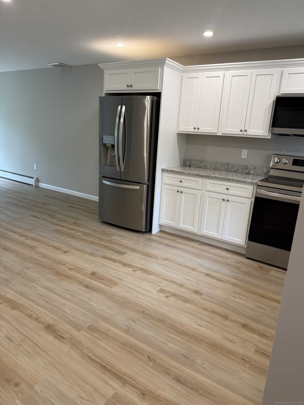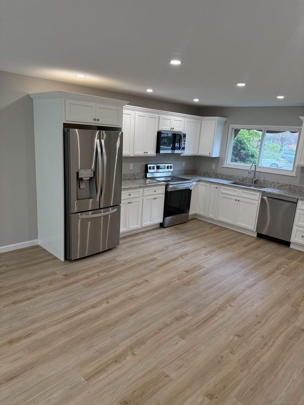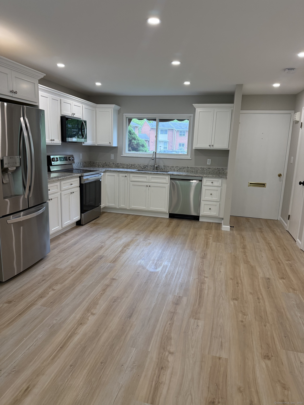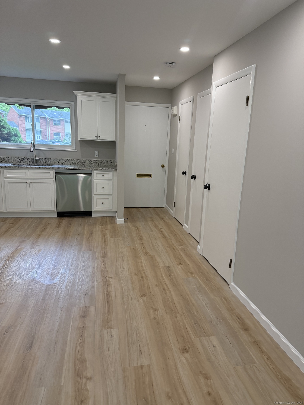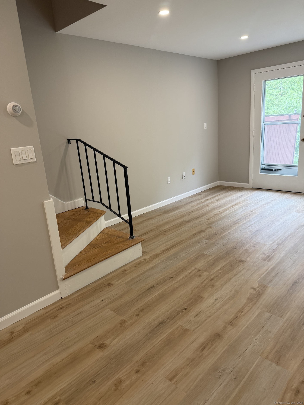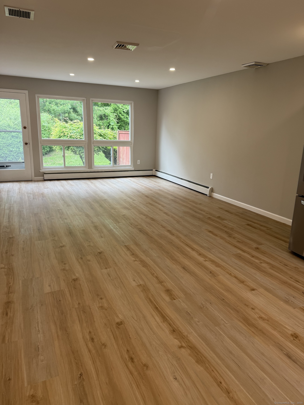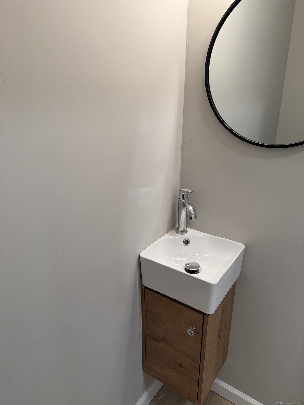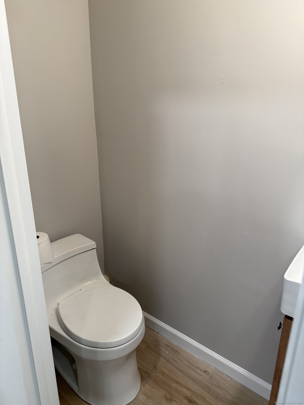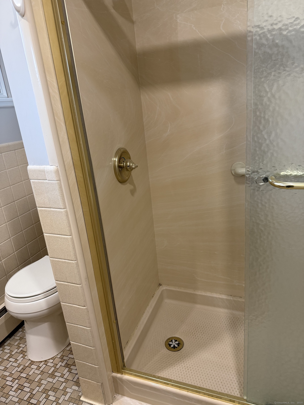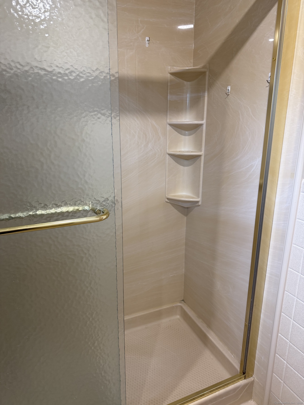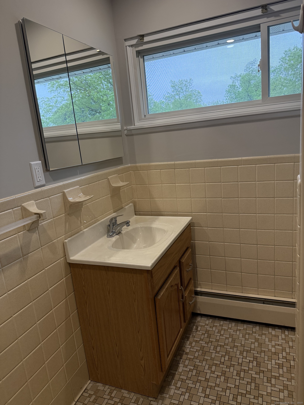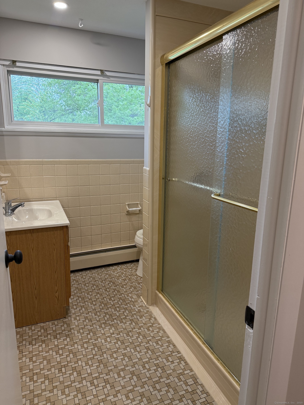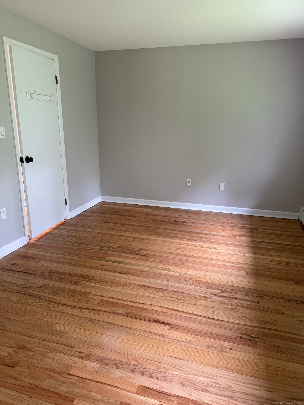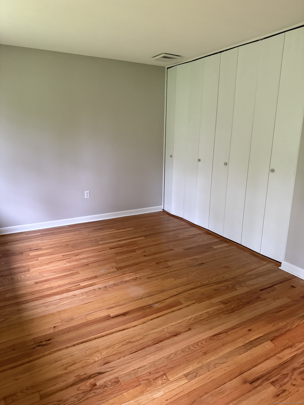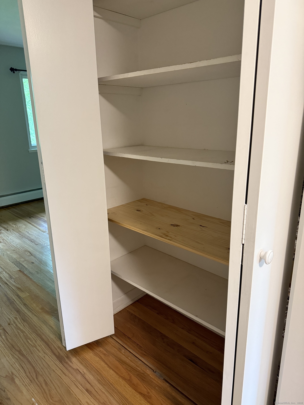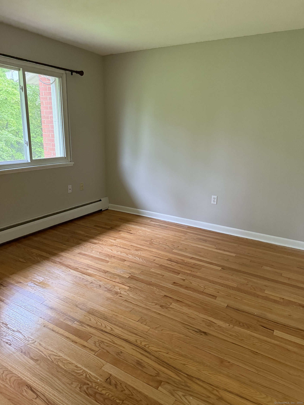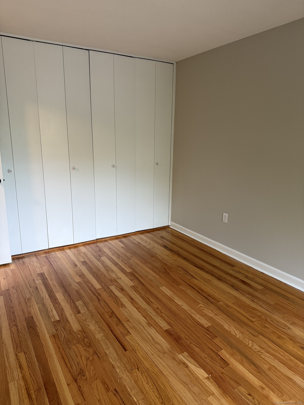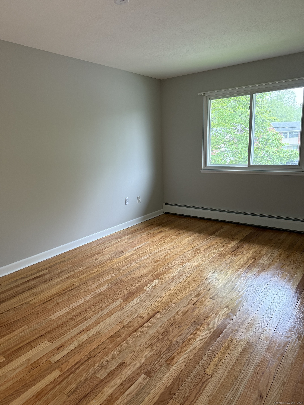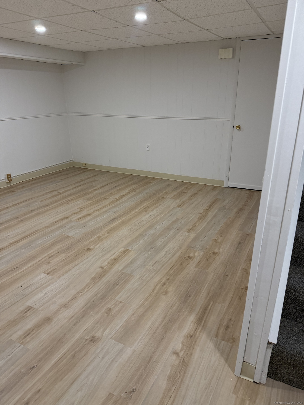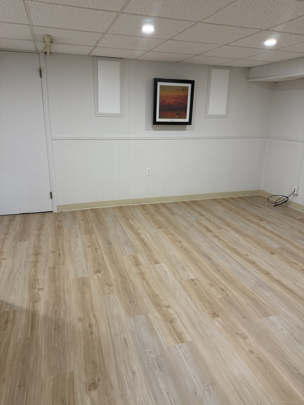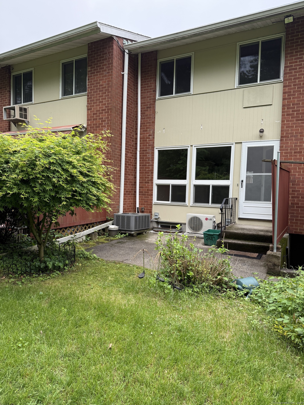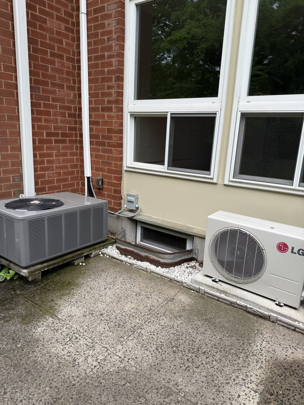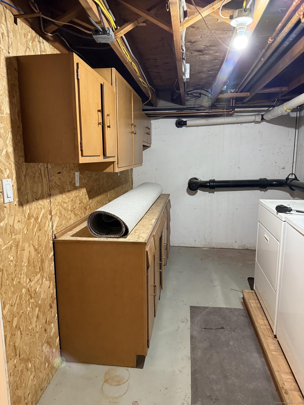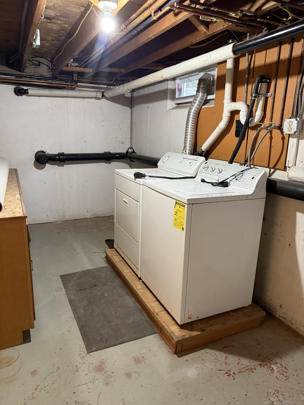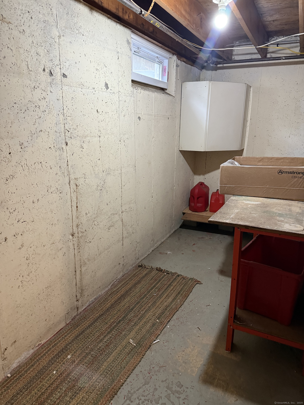More about this Property
If you are interested in more information or having a tour of this property with an experienced agent, please fill out this quick form and we will get back to you!
240 Centerbrook Road, Hamden CT 06518
Current Price: $174,999
 2 beds
2 beds  2 baths
2 baths  1300 sq. ft
1300 sq. ft
Last Update: 6/22/2025
Property Type: Condo/Co-Op For Sale
Welcome Home!! Best location in the complex is this Move-In-Ready Co-op in a quiet Cul-de-sac. Step into the freshly renovated sun drenched Unit, ideally located in a peaceful setting. Featuring an open concept layout with central air, it is perfect for entertaining. Upon entry, youll be welcomed by a fully updated kitchen boasting brand new LG stainless steel appliances including a side by side refrigerator, smart microwave, smart electric range stove with air fryer, dishwasher and garbage disposal. The kitchen has been finished with custom cabinetry and granite counter tops for a clean elegant look. A remodeled half bath on the main level includes a new one piece Kohler toilet and new vanity for added convenience. Upstairs, youll find spacious bedrooms with gleaming hardwood floors and ample closet space. The updated full bath has a walk-in shower with a sliding glass door for easy maintenance and a sleek look. The lower level has been renovated and includes partially finished space, perfect for a home office, playroom or additional living area. Enjoy the outdoors on your patio or take a stroll along the sidewalk lined, beautifully manicured grounds of the complex. HOA includes heat, hot water, trash removal, snow removal, grounds maintenance and property tax. Dont miss the opportunity to enjoy affordable, low maintenance living in one of the most desirable spots in the complex! Unit must be owner occupied, no rentals. CASH SALES ONLY, 740 CREDIT SCORE A MUST!!
Owner must have a minimum net income of $40,000 AGENT IS RELATED TO THE OWNER.
Whitney Avenue to Worth Avenue to 240 Centerbrook Road Unit will be on your right.
MLS #: 24096807
Style: Townhouse
Color: Brick and Beige
Total Rooms:
Bedrooms: 2
Bathrooms: 2
Acres: 0
Year Built: 1965 (Public Records)
New Construction: No/Resale
Home Warranty Offered:
Zoning: R-5
Mil Rate:
Potential Short Sale:
Square Footage: Estimated HEATED Sq.Ft. above grade is 1050; below grade sq feet total is 250; total sq ft is 1300
| Appliances Incl.: | Electric Range,Microwave,Refrigerator,Icemaker,Dishwasher,Disposal,Washer,Dryer |
| Laundry Location & Info: | Lower Level Lower level |
| Fireplaces: | 0 |
| Interior Features: | Cable - Pre-wired,Open Floor Plan |
| Home Automation: | Appliances |
| Basement Desc.: | Full,Partially Finished,Full With Walk-Out |
| Exterior Siding: | Brick |
| Exterior Features: | Awnings,Patio |
| Parking Spaces: | 0 |
| Garage/Parking Type: | None |
| Swimming Pool: | 0 |
| Waterfront Feat.: | Not Applicable |
| Lot Description: | On Cul-De-Sac |
| Nearby Amenities: | Golf Course,Library,Medical Facilities,Private School(s),Public Rec Facilities,Public Transportation,Shopping/Mall,Walk to Bus Lines |
| Occupied: | Owner |
HOA Fee Amount 752
HOA Fee Frequency: Monthly
Association Amenities: Guest Parking.
Association Fee Includes:
Hot Water System
Heat Type:
Fueled By: Baseboard.
Cooling: Central Air
Fuel Tank Location: In Ground
Water Service: Public Water Connected
Sewage System: Public Sewer Connected
Elementary: Per Board of Ed
Intermediate:
Middle: Per Board of Ed
High School: Per Board of Ed
Current List Price: $174,999
Original List Price: $185,000
DOM: 36
Listing Date: 5/17/2025
Last Updated: 6/9/2025 1:44:19 AM
List Agent Name: Kristine Montano
List Office Name: Dow Della Valle
