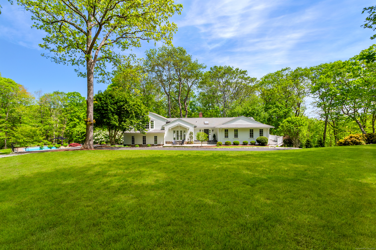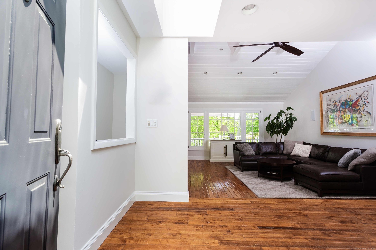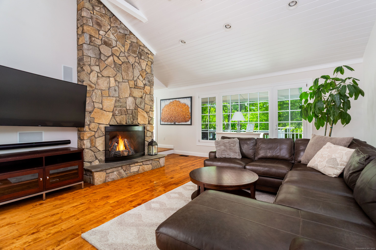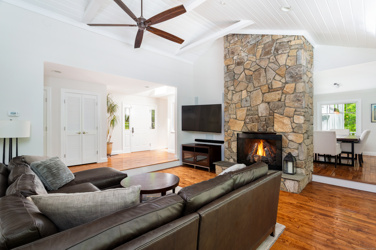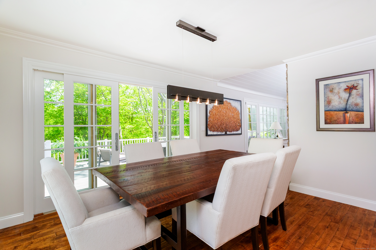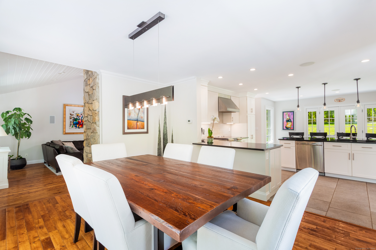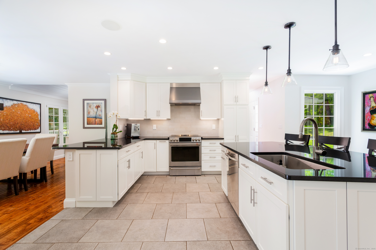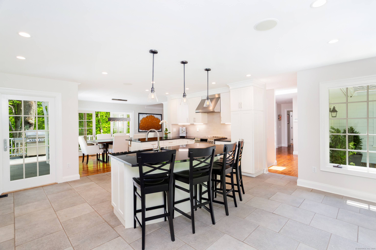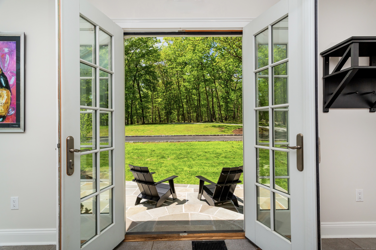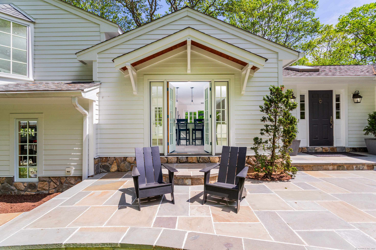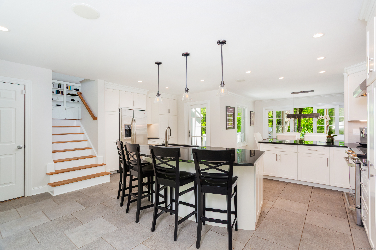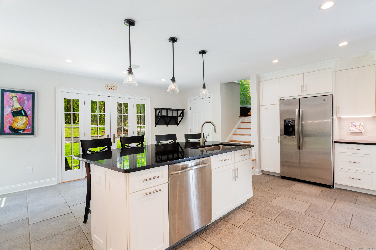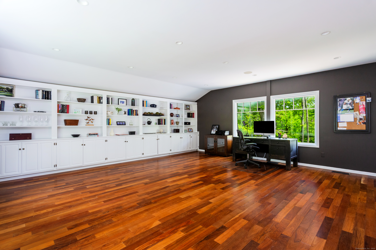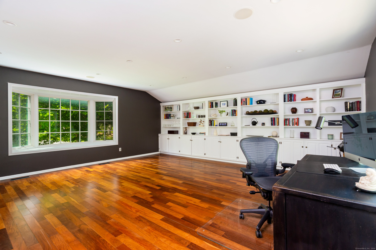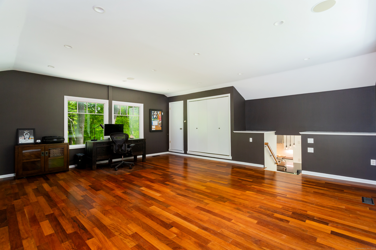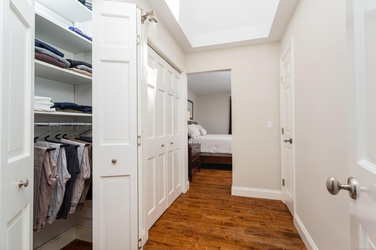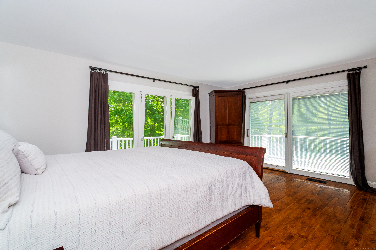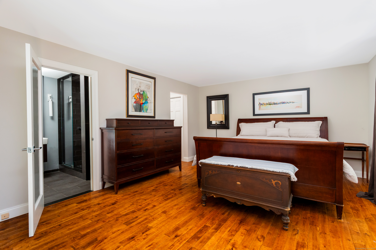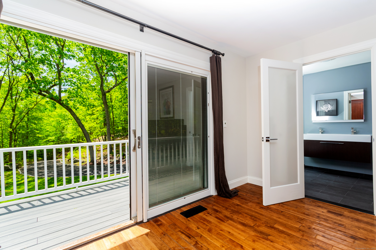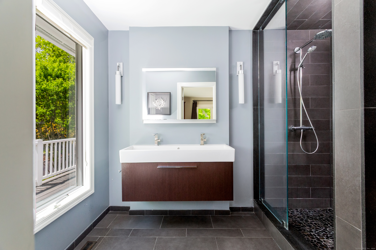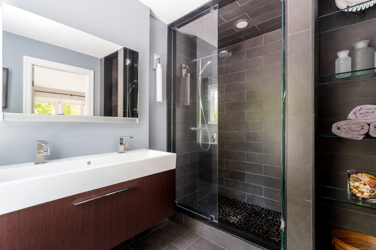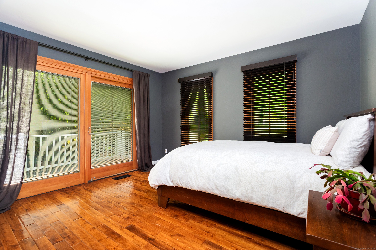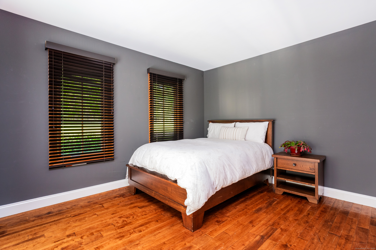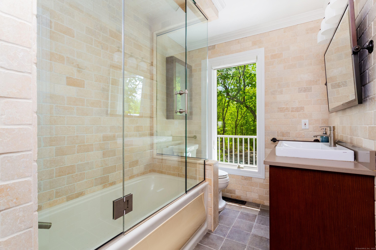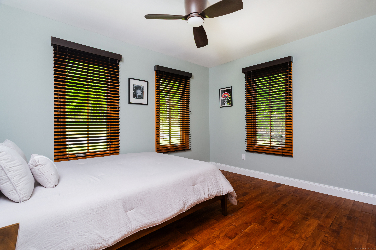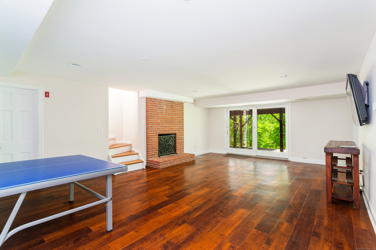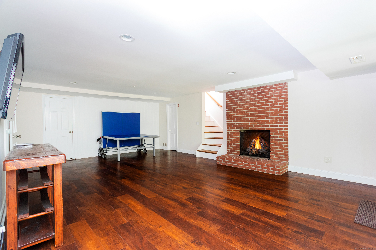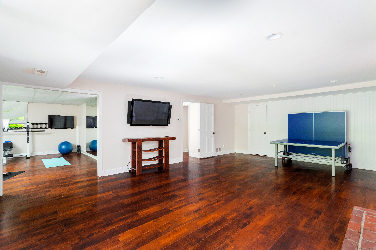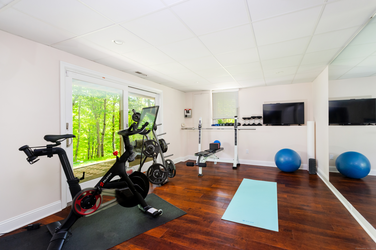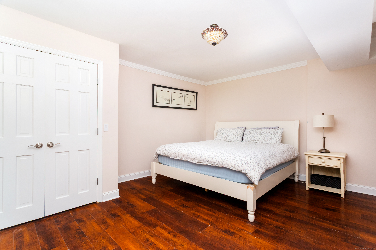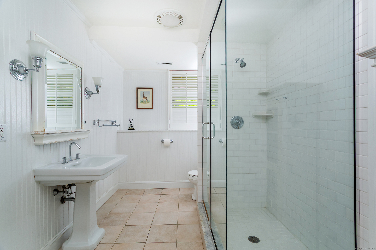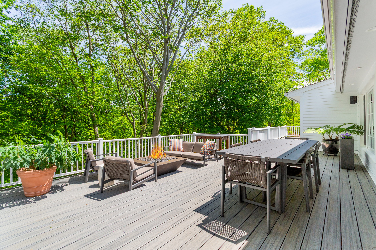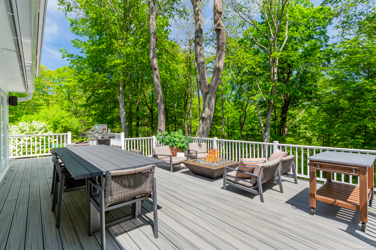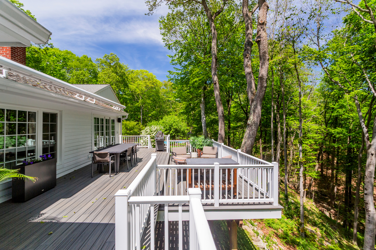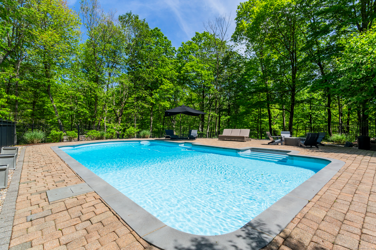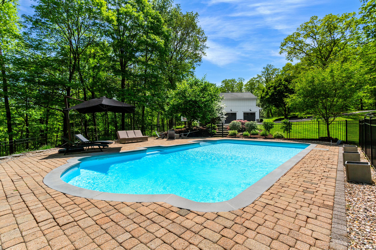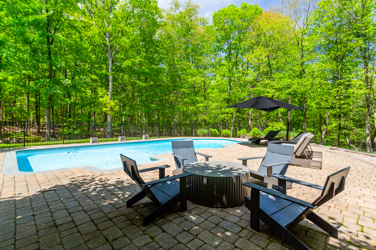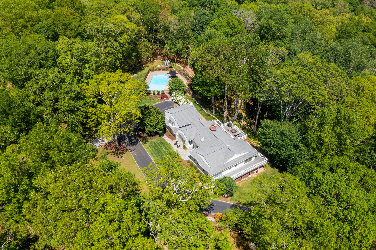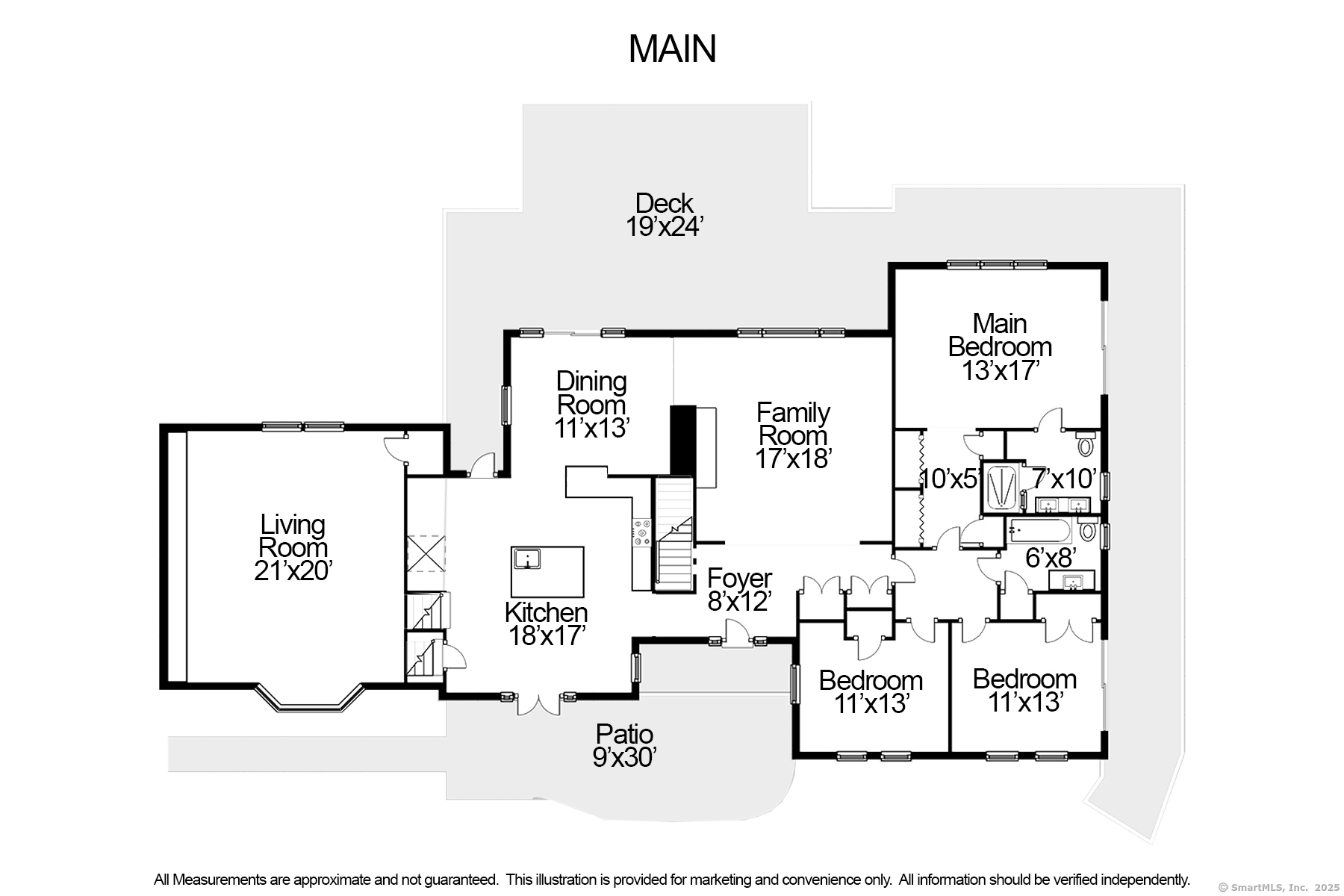More about this Property
If you are interested in more information or having a tour of this property with an experienced agent, please fill out this quick form and we will get back to you!
95 Treadwell Lane, Weston CT 06883
Current Price: $1,095,000
 4 beds
4 beds  3 baths
3 baths  3613 sq. ft
3613 sq. ft
Last Update: 6/23/2025
Property Type: Single Family For Sale
**Please submit offers by Monday, 6/2 by 5:00 **This exquisite California inspired ranch offers the epitome of carefree living! Designed w/an open layout w/soaring vaulted ceilings,abundant windows & skylights flooding the interior w/ natural light ensuring every day feels sunny & uplifting! At the heart of the home lies a step-down living room featuring a vaulted ceiling w/beams and a striking floor-to-ceiling stone fireplace. This inviting space flows seamlessly into the dining room where sliders open to an expansive wrap around deck -perfect for relaxing or entertaining. The deck includes a retractable awning , a gas fire pit and easy access to pool & yard.The renovated kitchen is anchored by a central island w/ breakfast bar & is open to the dining area & deck.French doors lead to a cozy patio - a nice spot to enjoy morning coffee or an evening cocktail. Adjacent, is an expansive family room w/ built-ins - great for game & movie nights & there is room for a home office.The main level includes a serene primary suite w/ skylights, deck access & a stunning en-suite bath, two additional bedrooms & a hall bath. The walk-out lower level adds flexibility w/ a family rm/rec room w/ Fpl, gym & a private bedroom suite w/ bath - ideal for guests or teens.Perched on 2.48 acres offering privacy & convenience plus a bonus 2nd driveway! just a short drive to Westport w/ its fabulous restaurants, shops & beaches. 95 Treadwell is a retreat youll be proud to call home!
Steep Hill to Treadwell
MLS #: 24096804
Style: Contemporary
Color: White
Total Rooms:
Bedrooms: 4
Bathrooms: 3
Acres: 2.48
Year Built: 1984 (Public Records)
New Construction: No/Resale
Home Warranty Offered:
Property Tax: $15,800
Zoning: R
Mil Rate:
Assessed Value: $673,190
Potential Short Sale:
Square Footage: Estimated HEATED Sq.Ft. above grade is 2361; below grade sq feet total is 1252; total sq ft is 3613
| Appliances Incl.: | Electric Range,Range Hood,Refrigerator,Dishwasher |
| Laundry Location & Info: | Lower Level |
| Fireplaces: | 2 |
| Basement Desc.: | Full,Heated,Storage,Partially Finished,Walk-out,Liveable Space,Full With Walk-Out |
| Exterior Siding: | Hardie Board |
| Exterior Features: | Awnings,Wrap Around Deck,Deck,Lighting,French Doors,Patio |
| Foundation: | Concrete |
| Roof: | Asphalt Shingle |
| Parking Spaces: | 2 |
| Garage/Parking Type: | Attached Garage |
| Swimming Pool: | 1 |
| Waterfront Feat.: | Beach Rights |
| Lot Description: | Lightly Wooded,Treed,Dry,Level Lot,Sloping Lot,Professionally Landscaped |
| Occupied: | Owner |
Hot Water System
Heat Type:
Fueled By: Hot Air.
Cooling: Central Air
Fuel Tank Location: In Basement
Water Service: Private Well
Sewage System: Septic
Elementary: Hurlbutt
Intermediate: Weston
Middle: Weston
High School: Weston
Current List Price: $1,095,000
Original List Price: $1,095,000
DOM: 19
Listing Date: 5/26/2025
Last Updated: 6/18/2025 7:04:32 PM
Expected Active Date: 5/29/2025
List Agent Name: Sandra Calise
List Office Name: Settlers & Traders
