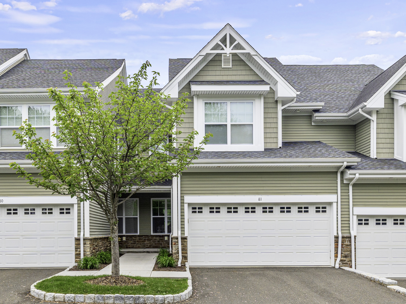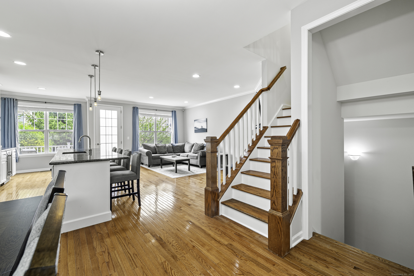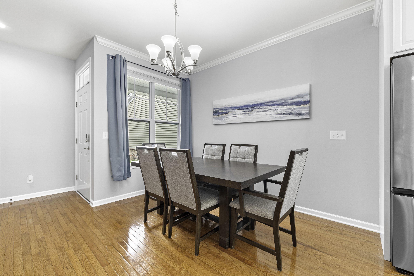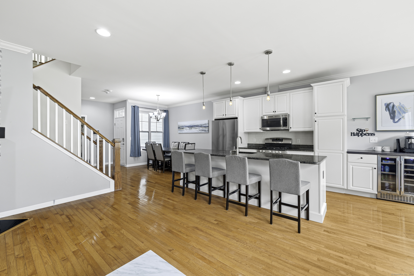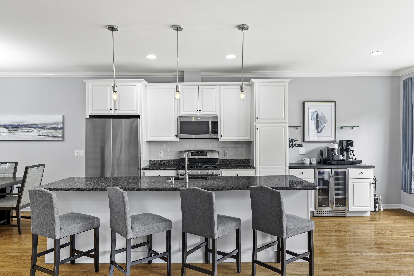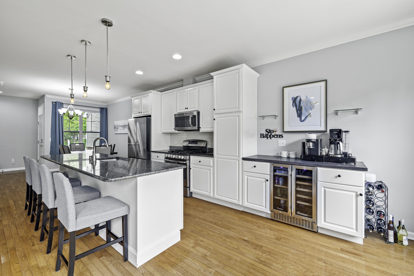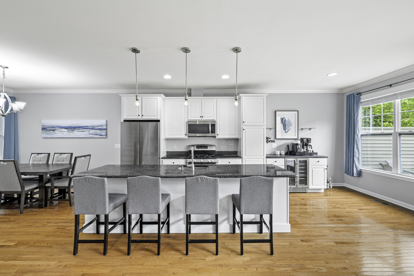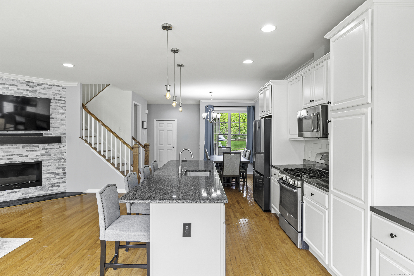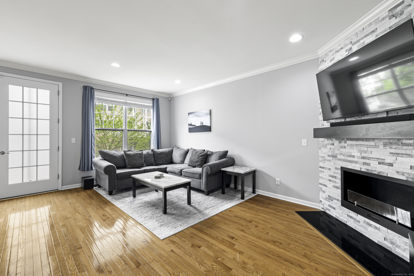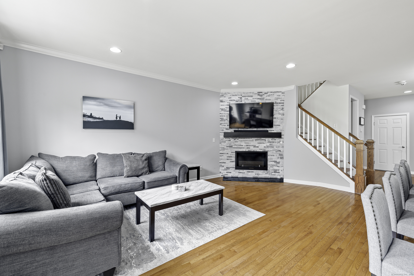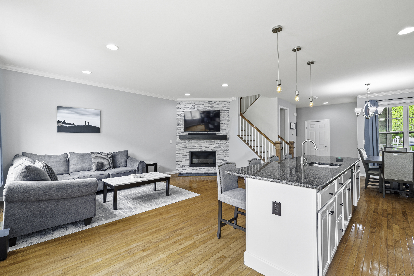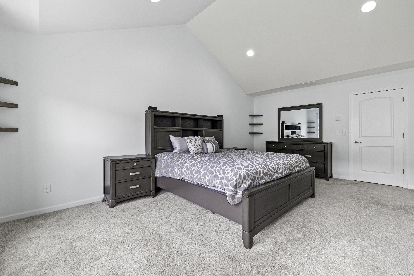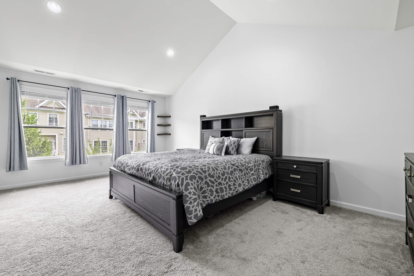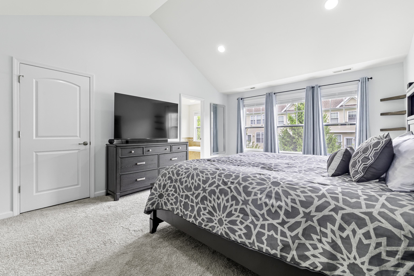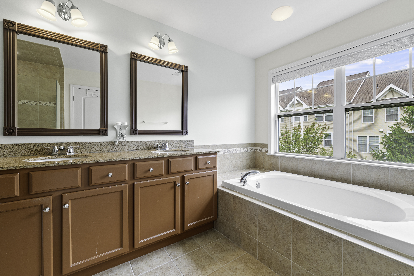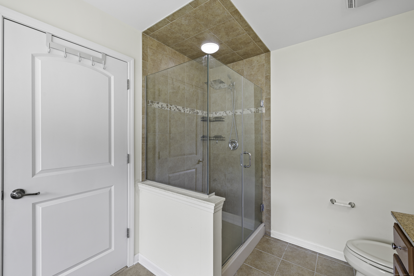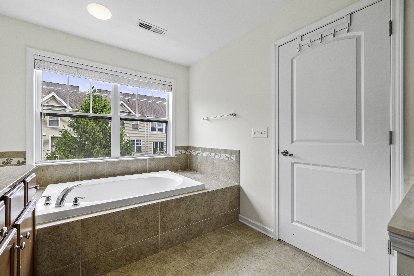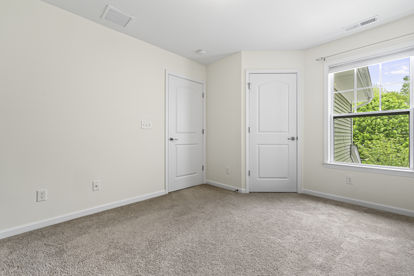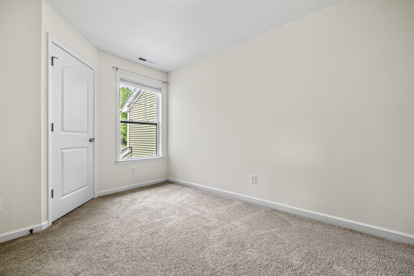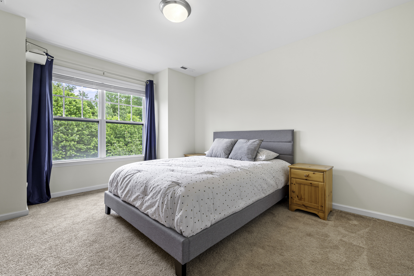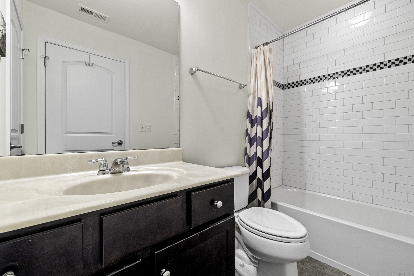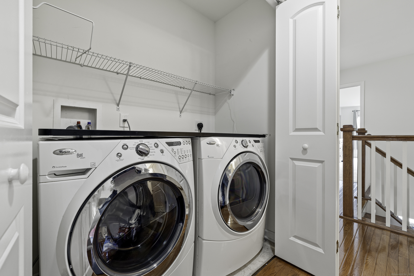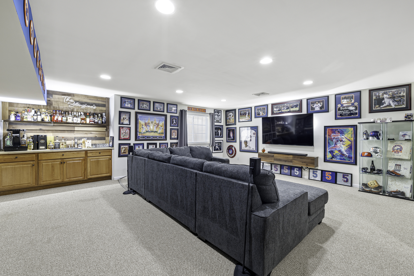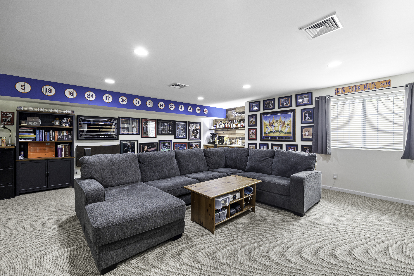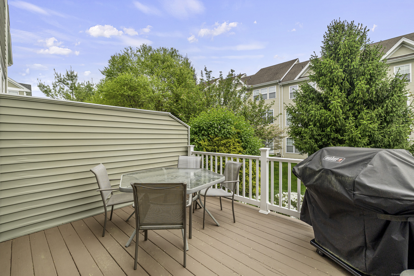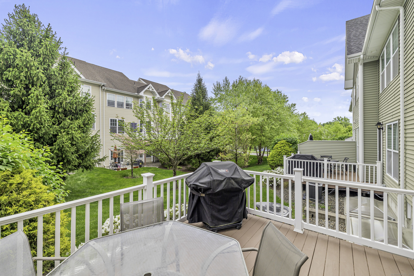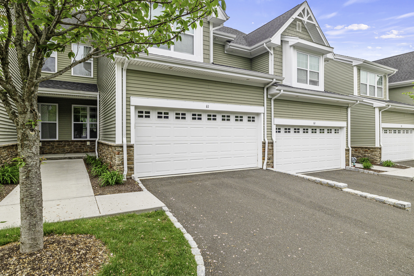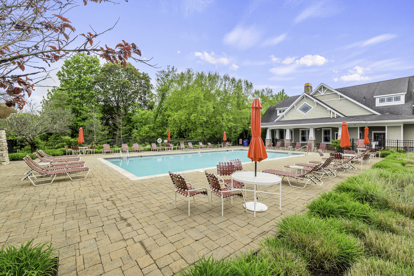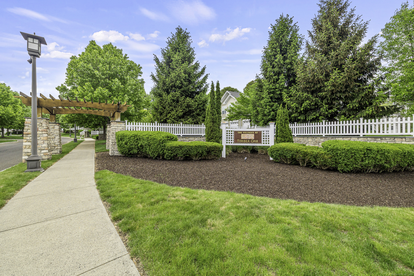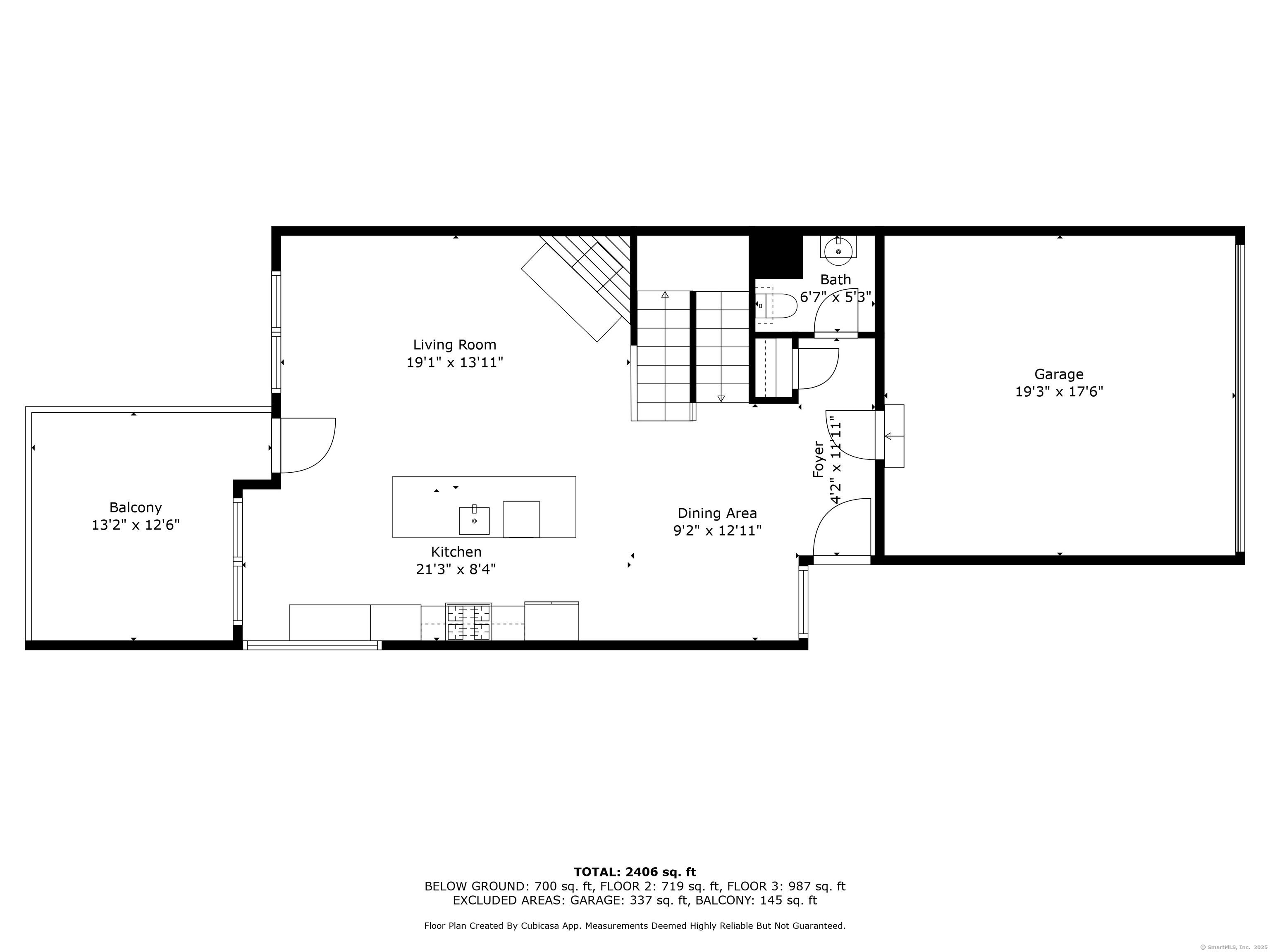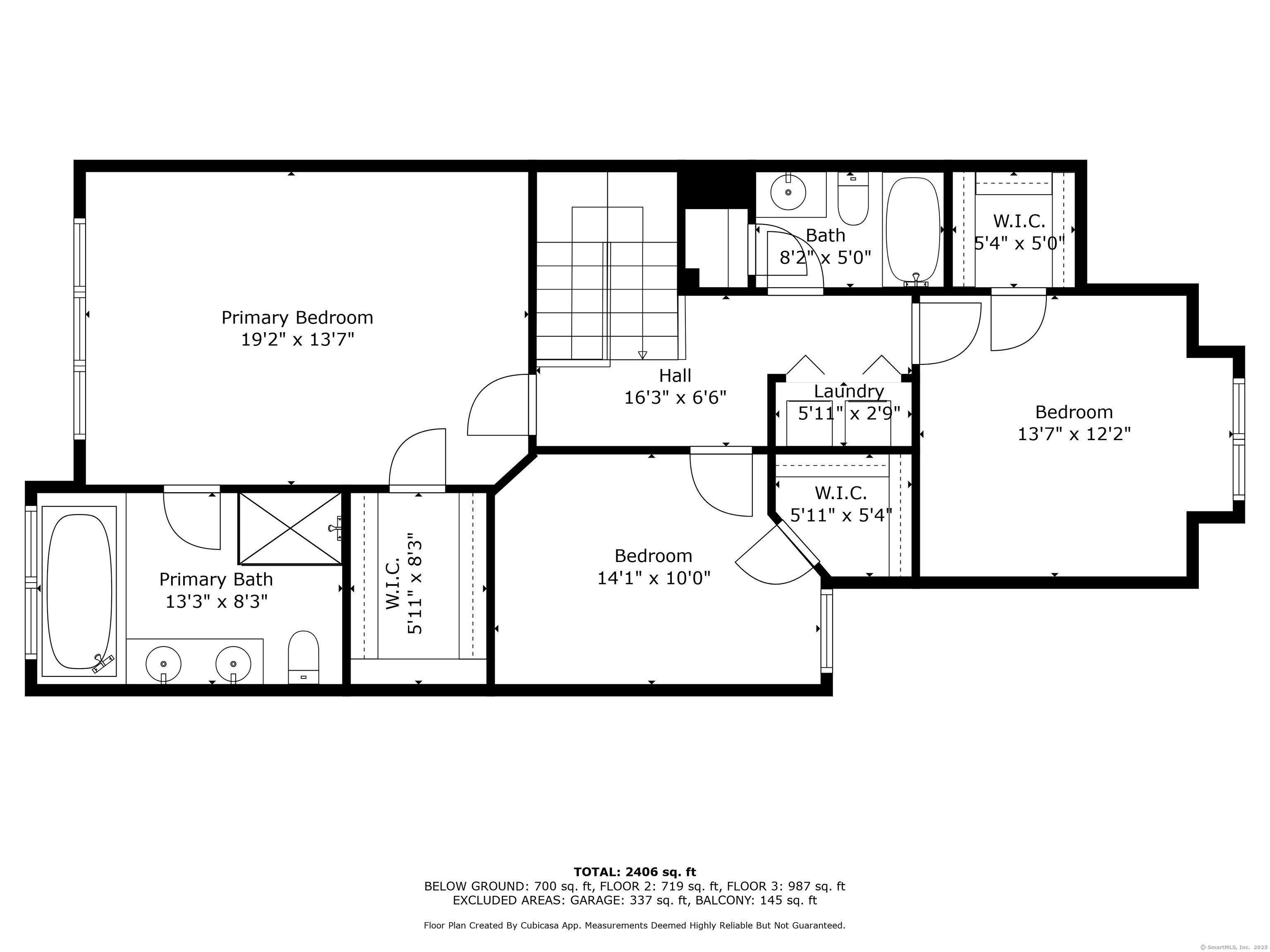More about this Property
If you are interested in more information or having a tour of this property with an experienced agent, please fill out this quick form and we will get back to you!
81 Tucker Street, Danbury CT 06810
Current Price: $545,000
 3 beds
3 beds  3 baths
3 baths  2525 sq. ft
2525 sq. ft
Last Update: 6/20/2025
Property Type: Condo/Co-Op For Sale
Welcome to effortless living in the highly sought-after Villages at Timber Oaks community! This spacious 2,525 sq ft condo is a perfect blend of comfort, style, and convenience, surrounded by beautifully landscaped grounds and resort-style amenities. Step into an inviting open-concept main level featuring 9-foot ceilings, gleaming hardwood floors, and a cozy fireplace - ideal for both everyday living and entertaining. A sliding glass door leads to a private deck, perfect for morning coffee or evening relaxation. The gourmet kitchen flows seamlessly into the dining and living areas, while upstairs, youll find three generously sized bedrooms, each with its own walk-in closet. The extra large primary suite with vaulted ceiling includes an en-suite bath for added privacy and comfort. Need extra space? The huge finished lower-level family/rec room offers endless possibilities - a media room, gym, home office, or play area. A convenient attached 2-car garage completes this exceptional home. Residents of Timber Oaks enjoy luxury amenities including a swimming pool, clubhouse, fitness center, and tennis courts - all just steps from your front door. Dont miss this rare opportunity to own a beautifully maintained, move-in-ready home in one of the areas premier communities.
Cameras are on the premise
Grassy Plain Street to Bainbridge Boulevard. GPS Friendly.
MLS #: 24096803
Style: Townhouse
Color:
Total Rooms:
Bedrooms: 3
Bathrooms: 3
Acres: 0
Year Built: 2012 (Public Records)
New Construction: No/Resale
Home Warranty Offered:
Property Tax: $7,883
Zoning: RMF-4
Mil Rate:
Assessed Value: $322,560
Potential Short Sale:
Square Footage: Estimated HEATED Sq.Ft. above grade is 1792; below grade sq feet total is 733; total sq ft is 2525
| Appliances Incl.: | Gas Range,Microwave,Refrigerator,Dishwasher,Washer,Dryer,Wine Chiller |
| Laundry Location & Info: | Upper Level |
| Fireplaces: | 1 |
| Basement Desc.: | Full,Heated,Fully Finished,Cooled,Interior Access,Liveable Space |
| Exterior Siding: | Stone,Stucco |
| Exterior Features: | Deck |
| Parking Spaces: | 2 |
| Garage/Parking Type: | Attached Garage |
| Swimming Pool: | 1 |
| Waterfront Feat.: | Not Applicable |
| Lot Description: | Level Lot |
| Nearby Amenities: | Golf Course,Health Club,Lake,Library,Medical Facilities,Public Transportation,Shopping/Mall |
| Occupied: | Owner |
HOA Fee Amount 461
HOA Fee Frequency: Monthly
Association Amenities: Club House,Exercise Room/Health Club,Pool,Tennis Courts.
Association Fee Includes:
Hot Water System
Heat Type:
Fueled By: Hot Air.
Cooling: Central Air
Fuel Tank Location:
Water Service: Public Water Connected
Sewage System: Public Sewer Connected
Elementary: Shelter Rock
Intermediate:
Middle: Rogers Park
High School: Danbury
Current List Price: $545,000
Original List Price: $545,000
DOM: 10
Listing Date: 5/19/2025
Last Updated: 6/10/2025 7:24:00 PM
List Agent Name: Catherine Aaron
List Office Name: Berkshire Hathaway NE Prop.
