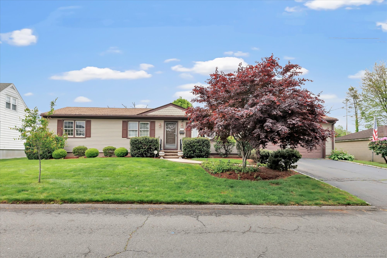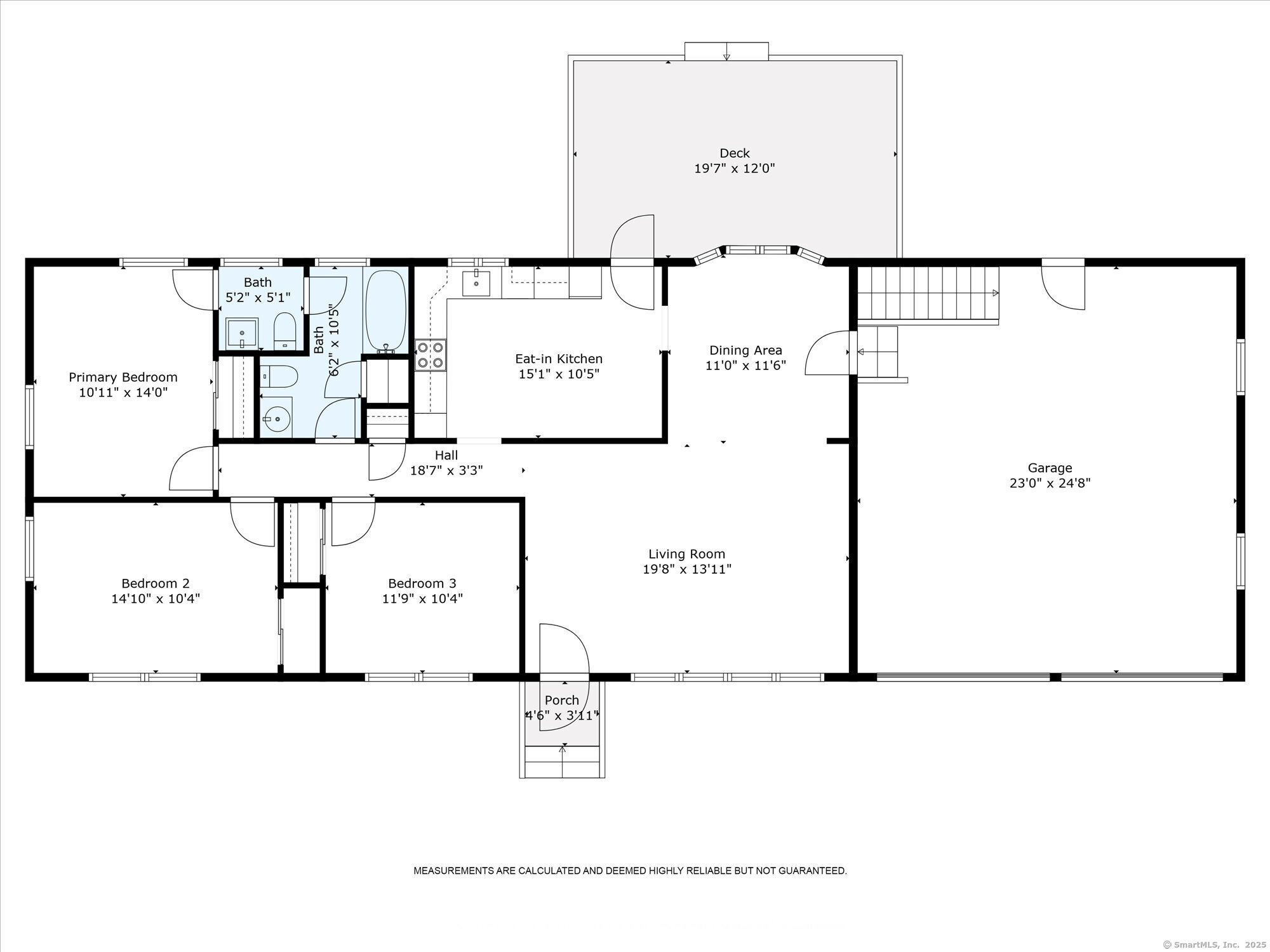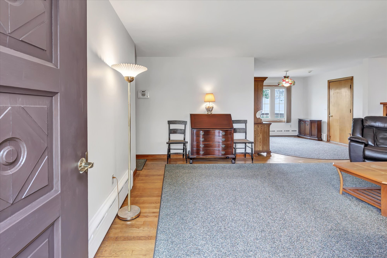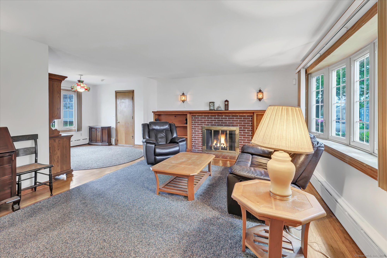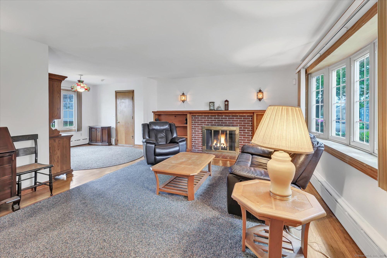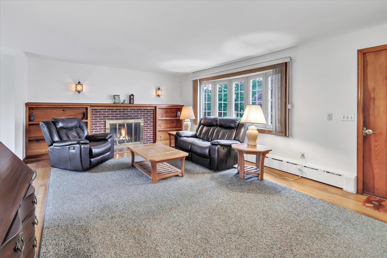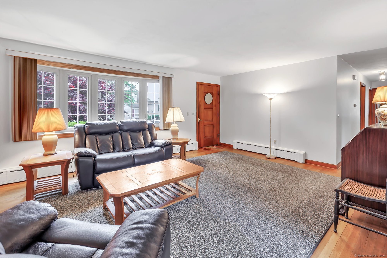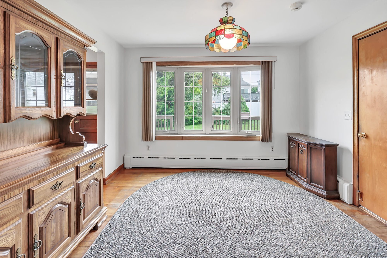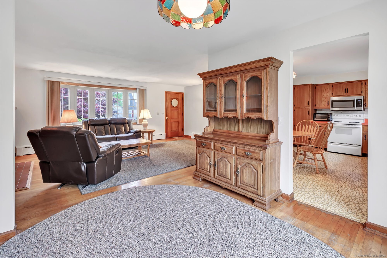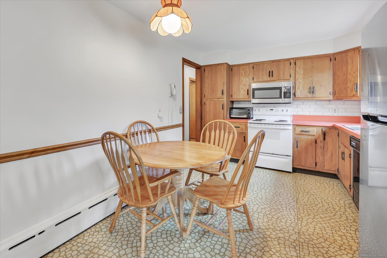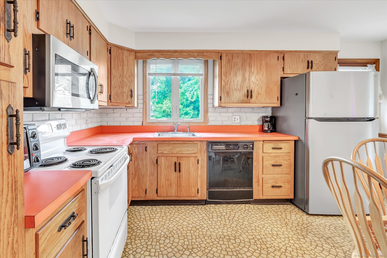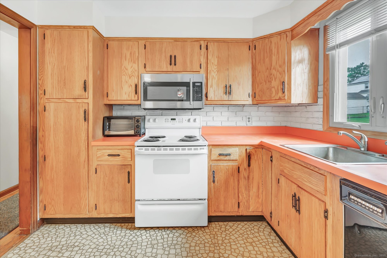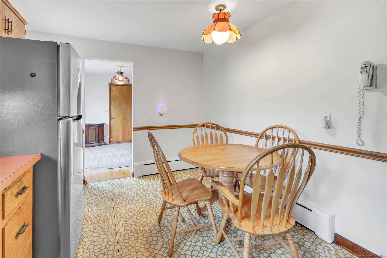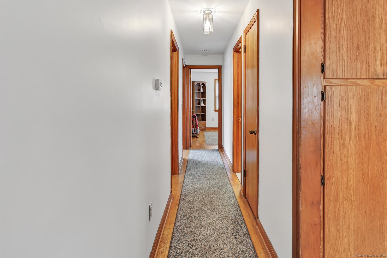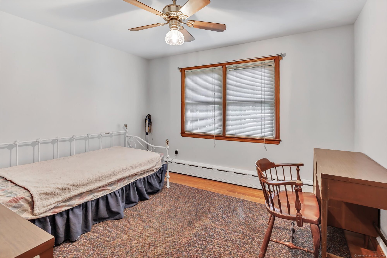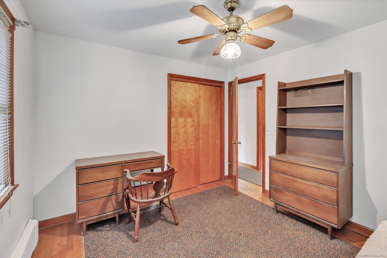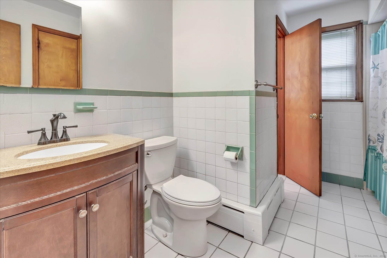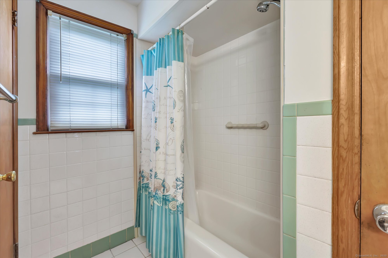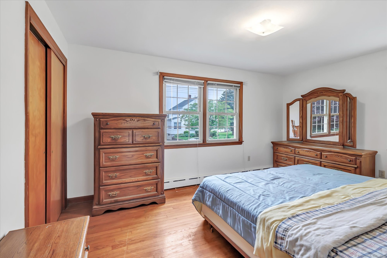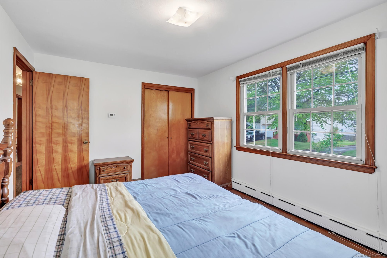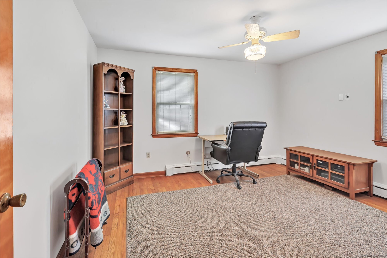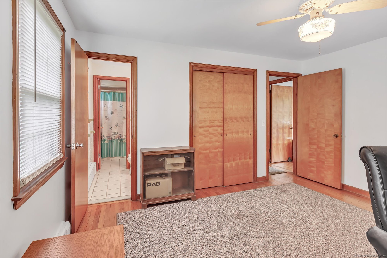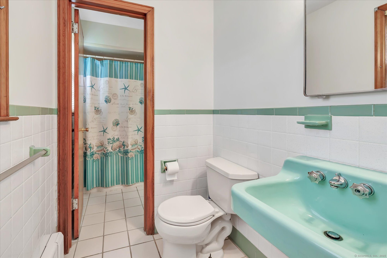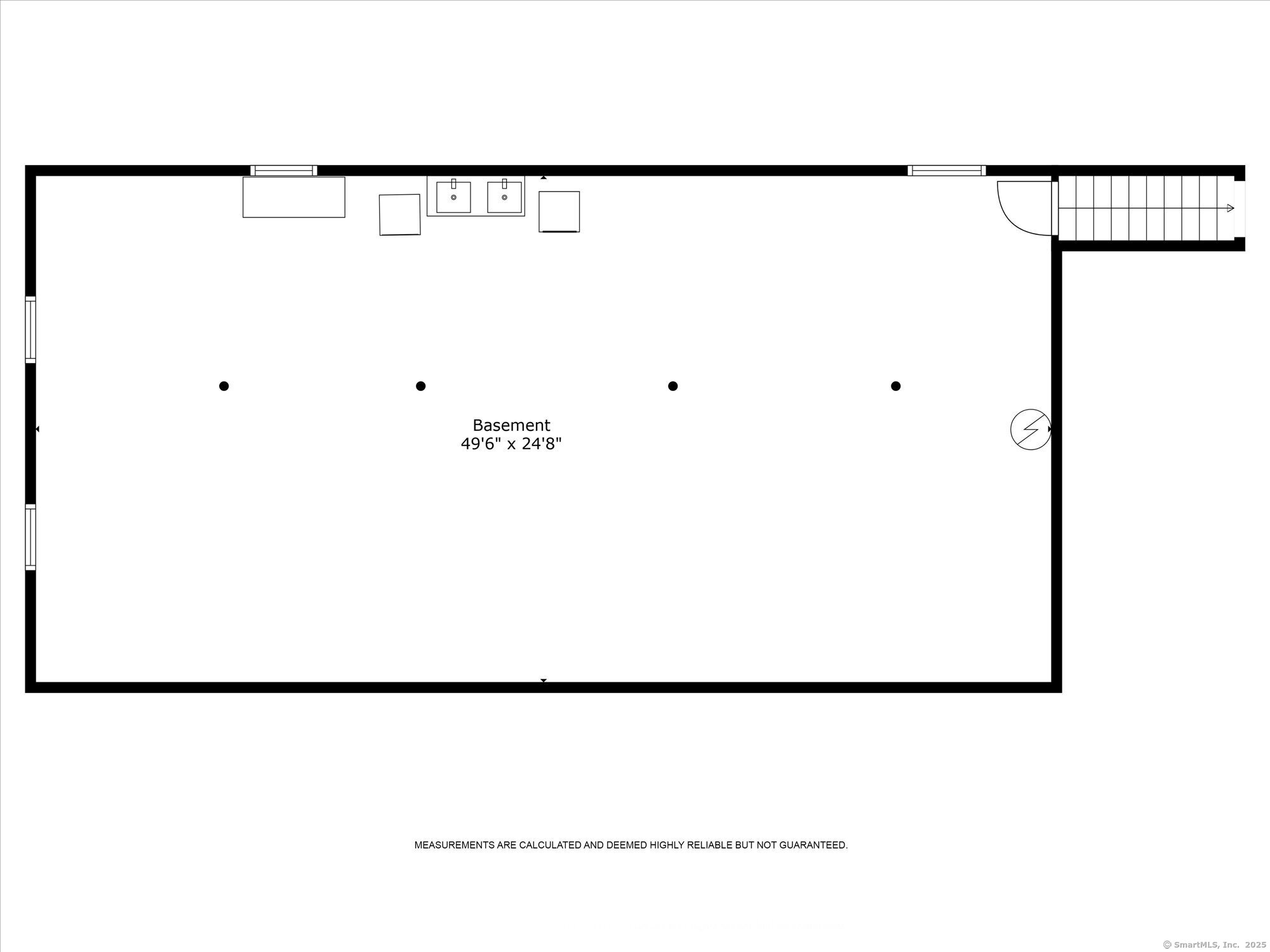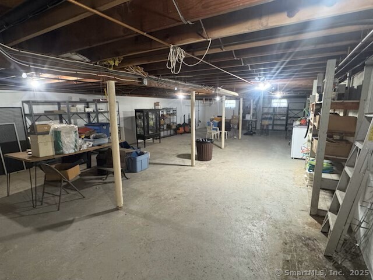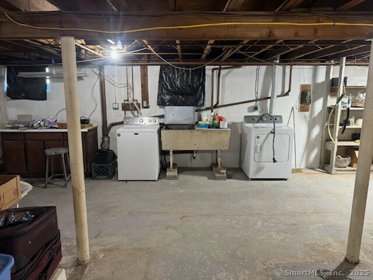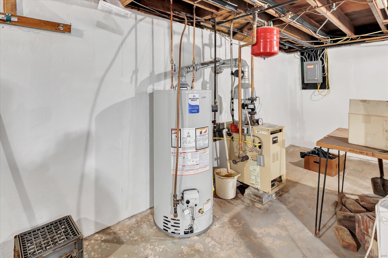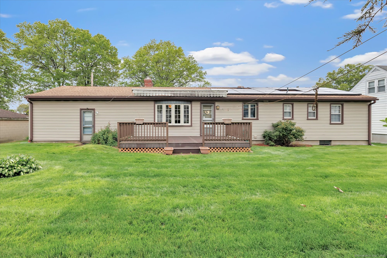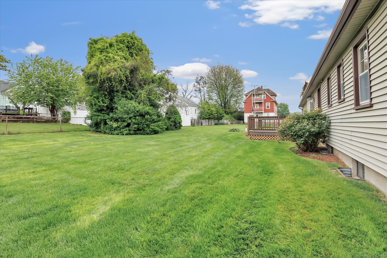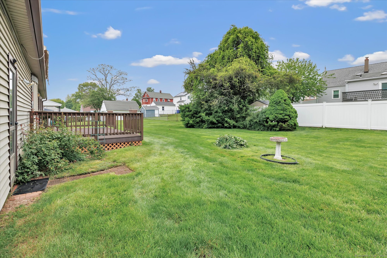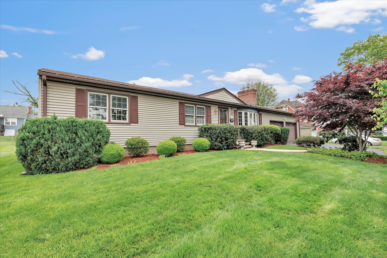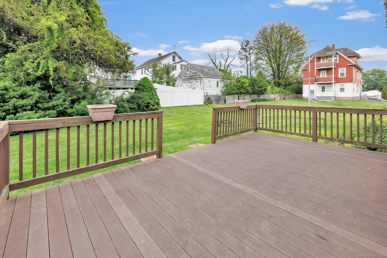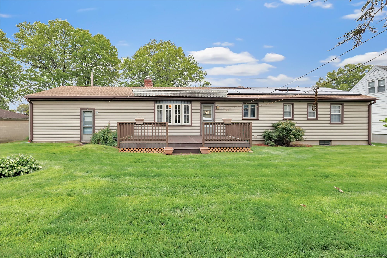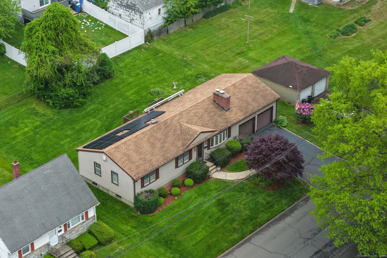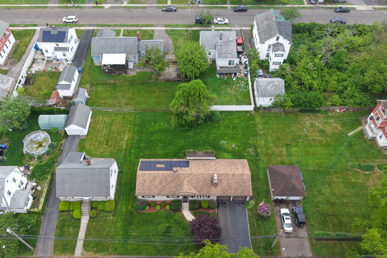More about this Property
If you are interested in more information or having a tour of this property with an experienced agent, please fill out this quick form and we will get back to you!
124 Light Street, Stratford CT 06614
Current Price: $359,900
 3 beds
3 beds  2 baths
2 baths  1250 sq. ft
1250 sq. ft
Last Update: 6/6/2025
Property Type: Single Family For Sale
Lovingly maintained 3 bed, 1 1/2 bath ranch with hard to find 2 car attached garage. Roof, siding, windows and heating system are all 15 years or less. Hot-water heater is one year old, Hardwood floor in all areas except kitchen and baths. Large unfinished basement offers lots of potential. Nice flat backyard with Trex deck and electric awning. The garage and inside of the house was just freshly painted. One of the bedrooms has a half bath off of it with a door to the full bath, There is a second door off the main hallway to the full bath as well. All bedrooms have good closet space. Enjoy little or no electric bill with the Sun Run solar panels. Account is in year 4 1/2 and on a 20 yr lease. Payment varies depending on the month. There is a Vivint security system that can transfer to the new buyer if they were interested. Great location with easy access to shopping, food and highways. Sold As Is.
Canaan Rd to Light St
MLS #: 24096802
Style: Ranch
Color: Beige
Total Rooms:
Bedrooms: 3
Bathrooms: 2
Acres: 0.12
Year Built: 1961 (Public Records)
New Construction: No/Resale
Home Warranty Offered:
Property Tax: $6,467
Zoning: 1-Fam Res
Mil Rate:
Assessed Value: $160,860
Potential Short Sale:
Square Footage: Estimated HEATED Sq.Ft. above grade is 1250; below grade sq feet total is ; total sq ft is 1250
| Appliances Incl.: | Electric Range,Microwave,Refrigerator,Dishwasher,Washer,Electric Dryer |
| Laundry Location & Info: | Lower Level Basement |
| Fireplaces: | 1 |
| Energy Features: | Active Solar,Thermopane Windows |
| Interior Features: | Auto Garage Door Opener,Cable - Available,Security System |
| Energy Features: | Active Solar,Thermopane Windows |
| Basement Desc.: | Full,Unfinished,Storage |
| Exterior Siding: | Vinyl Siding |
| Exterior Features: | Sidewalk,Awnings,Deck,Gutters,Lighting |
| Foundation: | Concrete |
| Roof: | Asphalt Shingle |
| Parking Spaces: | 2 |
| Garage/Parking Type: | Attached Garage |
| Swimming Pool: | 0 |
| Waterfront Feat.: | Beach Rights |
| Lot Description: | Level Lot |
| Nearby Amenities: | Commuter Bus,Medical Facilities,Private School(s),Shopping/Mall |
| In Flood Zone: | 0 |
| Occupied: | Owner |
Hot Water System
Heat Type:
Fueled By: Baseboard,Hot Water.
Cooling: Ceiling Fans,Window Unit
Fuel Tank Location:
Water Service: Public Water Connected
Sewage System: Public Sewer Connected
Elementary: Nichols
Intermediate:
Middle: Flood
High School: Stratford
Current List Price: $359,900
Original List Price: $359,900
DOM: 19
Listing Date: 5/18/2025
Last Updated: 5/21/2025 2:05:50 PM
List Agent Name: Kimberly Camella
List Office Name: RE/MAX Right Choice
