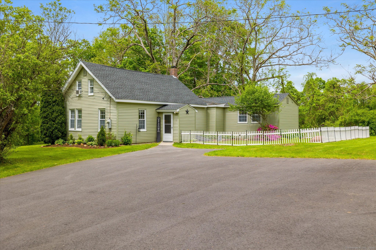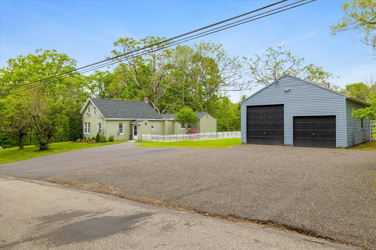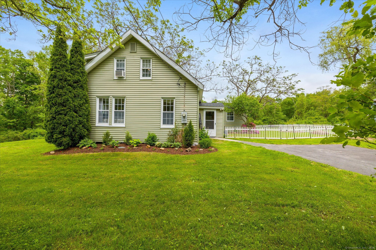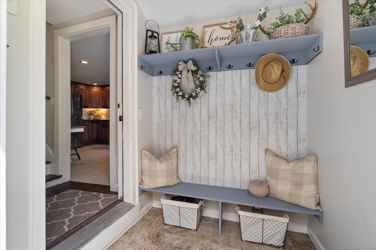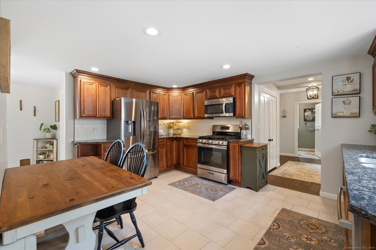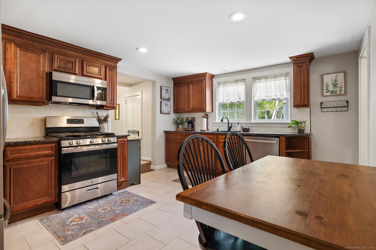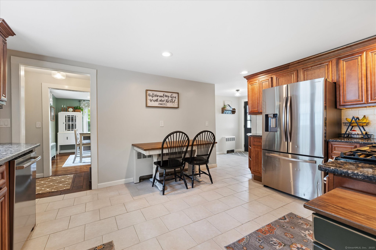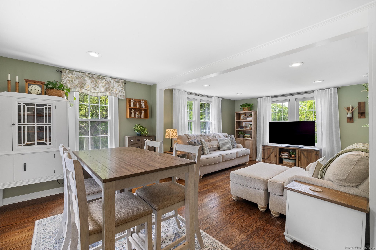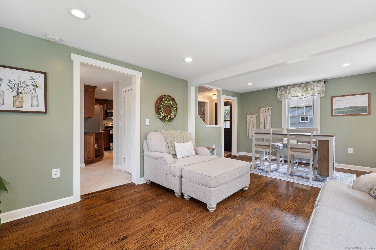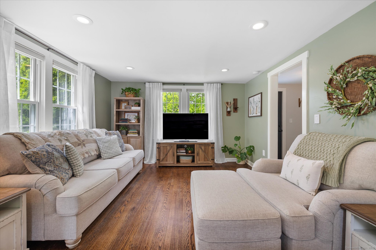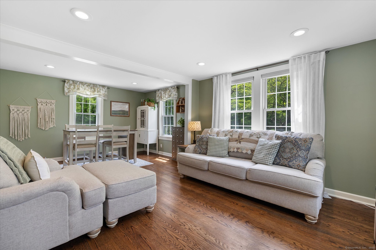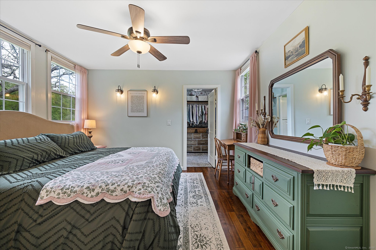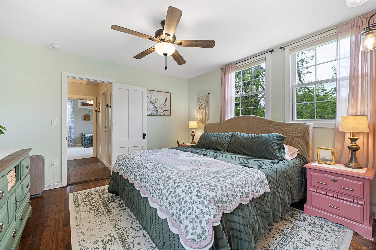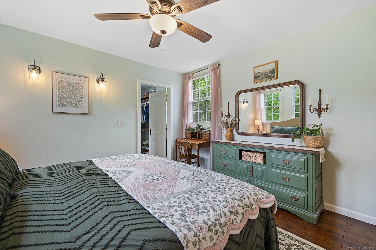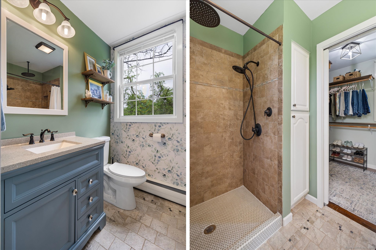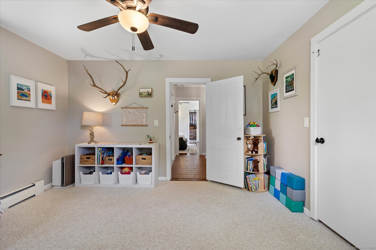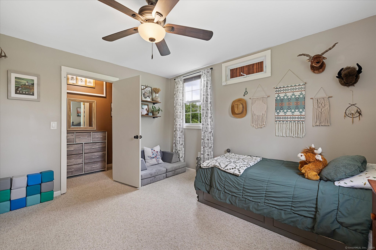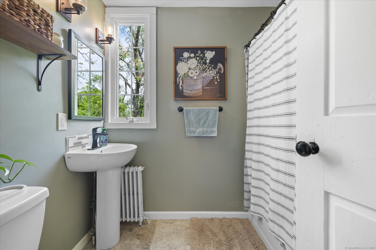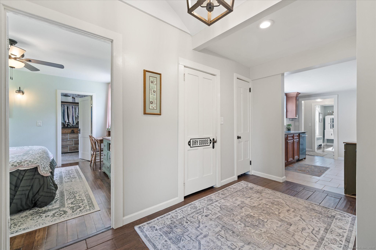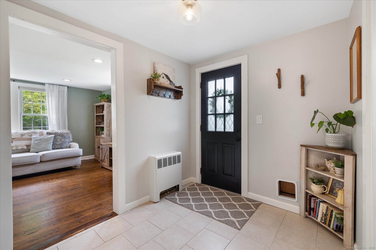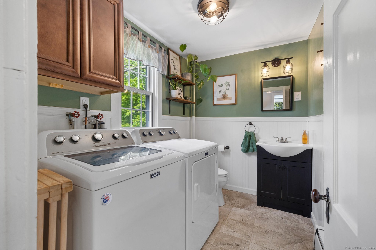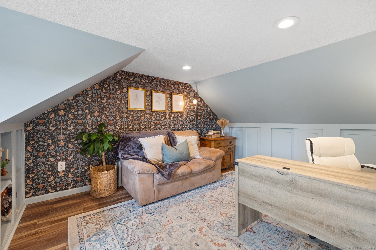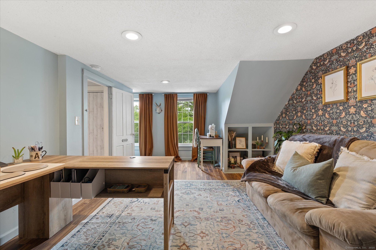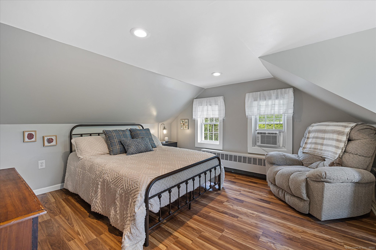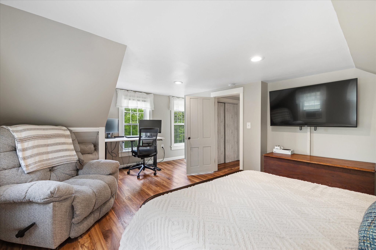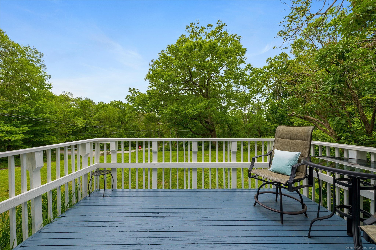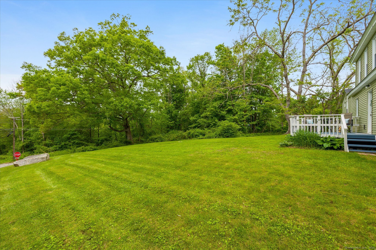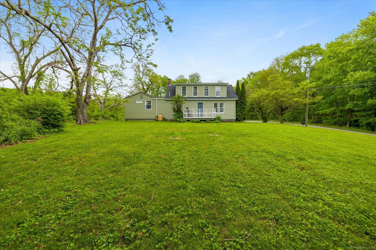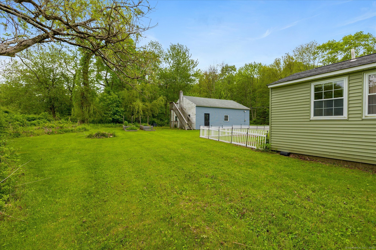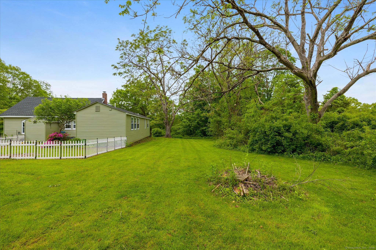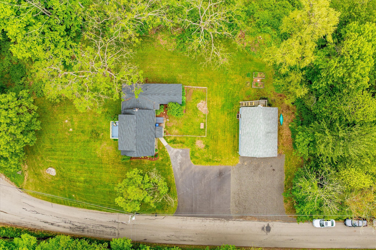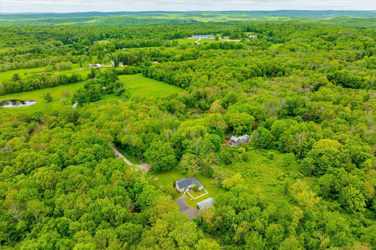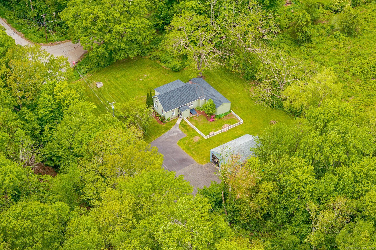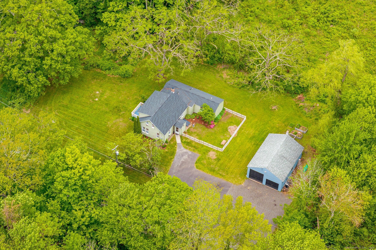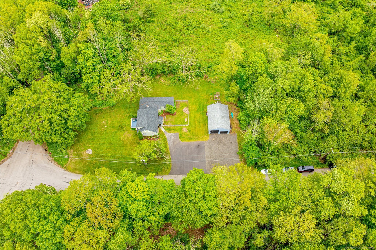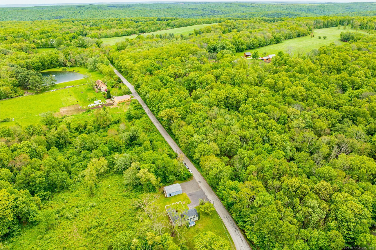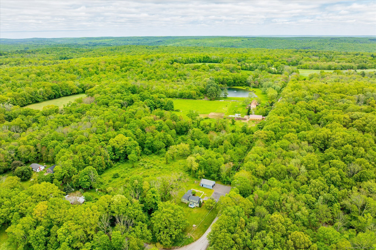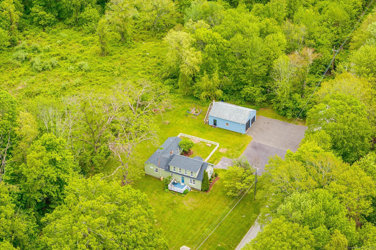More about this Property
If you are interested in more information or having a tour of this property with an experienced agent, please fill out this quick form and we will get back to you!
123 Kennerson Reservoir Road, Ashford CT 06278
Current Price: $375,000
 4 beds
4 beds  3 baths
3 baths  1693 sq. ft
1693 sq. ft
Last Update: 6/23/2025
Property Type: Single Family For Sale
**Timeless Charm Meets Modern Living in This Renovated Home** Originally built as the local schoolhouse, this 1873 Cape Cod has been completely renovated down to the studs between 2017 and 2019, seamlessly blending its rich past with todays conveniences. Offering 4 bedrooms, 2.5 baths, and 1,693 sq ft of thoughtfully designed living space, this home sits on just over 1/2 an acre. Inside, youll find a more traditional layout that preserves the cozy character of the era while featuring updated systems, finishes, and amenities. The main-level primary suite includes a walk-in closet and private full bath - a rare find in homes of this age. The oversized two-car garage adds extra value with abundant space for storage or workshop needs. Nature lovers and outdoor enthusiasts will appreciate the homes proximity to Halls Pond Road, just down the street, where kayaking, canoeing, and fishing await. History, character, and comfort - all under one roof. But dont just read about it... come see it for yourself.
GPS
MLS #: 24096788
Style: Cape Cod
Color: Green
Total Rooms:
Bedrooms: 4
Bathrooms: 3
Acres: 0.6
Year Built: 1873 (Public Records)
New Construction: No/Resale
Home Warranty Offered:
Property Tax: $5,496
Zoning: RA
Mil Rate:
Assessed Value: $159,950
Potential Short Sale:
Square Footage: Estimated HEATED Sq.Ft. above grade is 1693; below grade sq feet total is ; total sq ft is 1693
| Appliances Incl.: | Gas Range,Microwave,Refrigerator,Dishwasher,Washer,Dryer |
| Laundry Location & Info: | Main Level Main Level 1/2 Bath |
| Fireplaces: | 0 |
| Energy Features: | Generator Ready,Programmable Thermostat,Ridge Vents,Storm Doors |
| Energy Features: | Generator Ready,Programmable Thermostat,Ridge Vents,Storm Doors |
| Home Automation: | Thermostat(s) |
| Basement Desc.: | Partial,Unfinished,Sump Pump,Partial With Hatchway,Concrete Floor |
| Exterior Siding: | Vinyl Siding |
| Exterior Features: | Deck,Garden Area |
| Foundation: | Block |
| Roof: | Asphalt Shingle |
| Parking Spaces: | 2 |
| Driveway Type: | Paved,Asphalt,Gravel |
| Garage/Parking Type: | Detached Garage,Paved,Driveway |
| Swimming Pool: | 0 |
| Waterfront Feat.: | Not Applicable |
| Lot Description: | Corner Lot,Lightly Wooded,Dry,Level Lot |
| Nearby Amenities: | Lake |
| In Flood Zone: | 0 |
| Occupied: | Owner |
Hot Water System
Heat Type:
Fueled By: Hot Water.
Cooling: Ceiling Fans,Window Unit
Fuel Tank Location: In Basement
Water Service: Private Well
Sewage System: Septic
Elementary: Per Board of Ed
Intermediate:
Middle:
High School: Per Board of Ed
Current List Price: $375,000
Original List Price: $375,000
DOM: 4
Listing Date: 5/23/2025
Last Updated: 6/10/2025 6:39:10 PM
Expected Active Date: 6/6/2025
List Agent Name: Heather Ash Spadola
List Office Name: RE/MAX One
