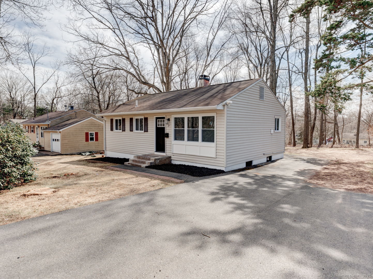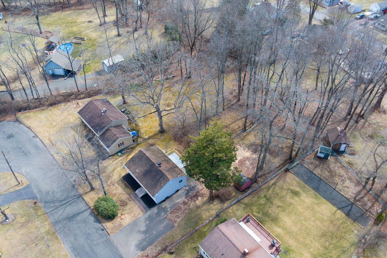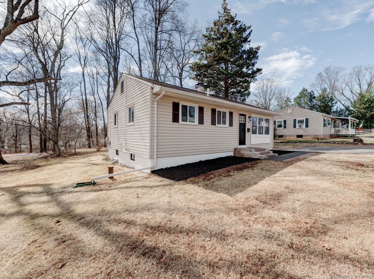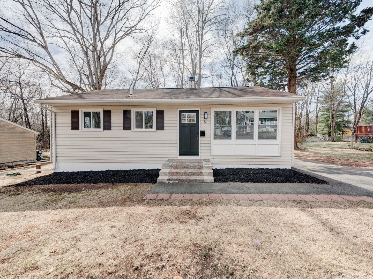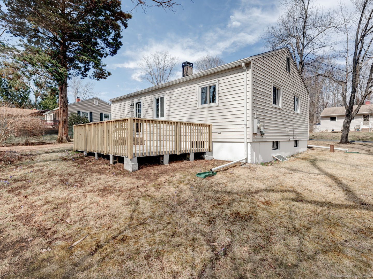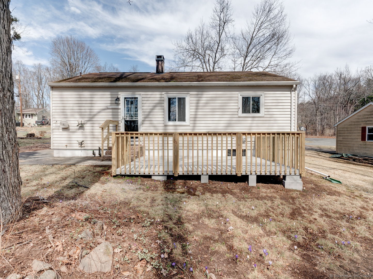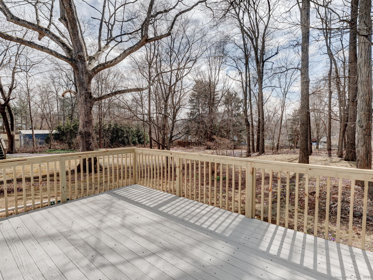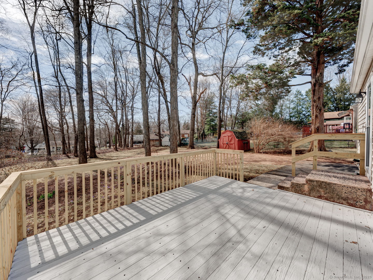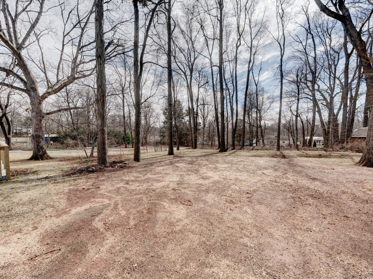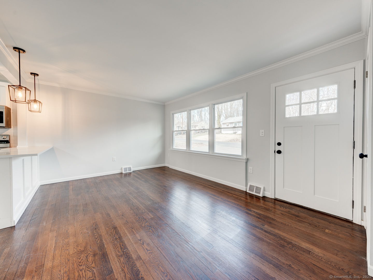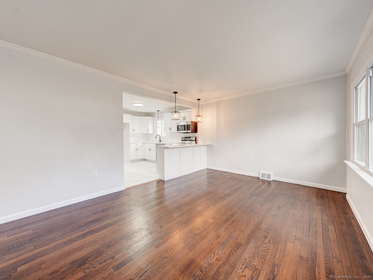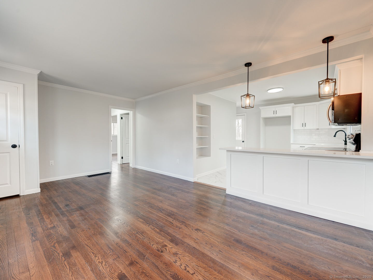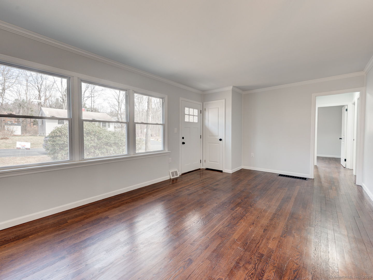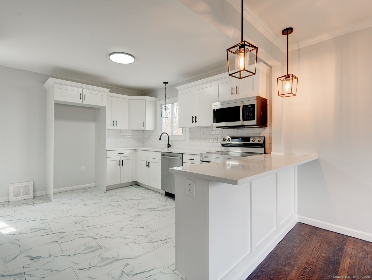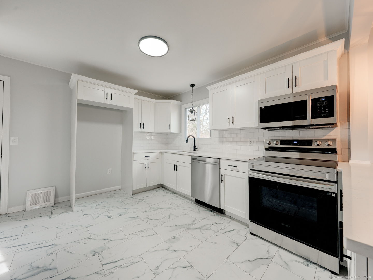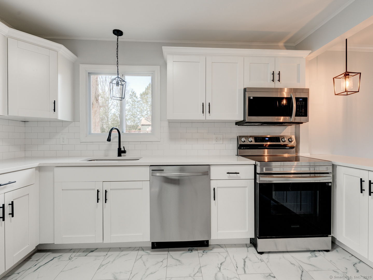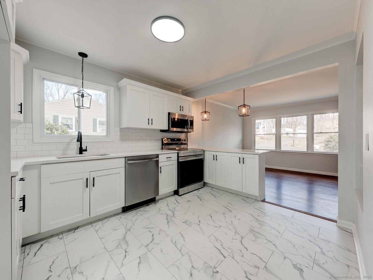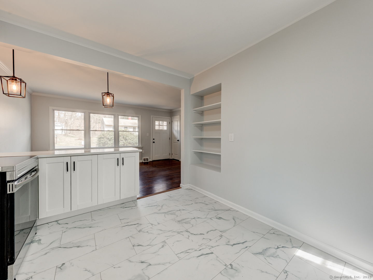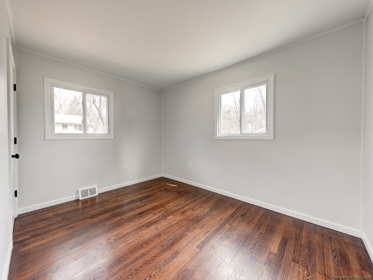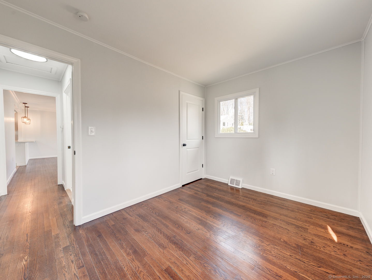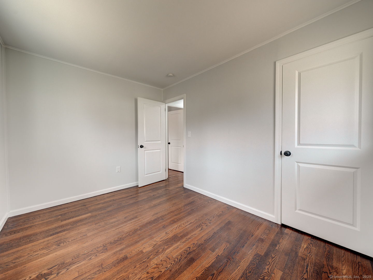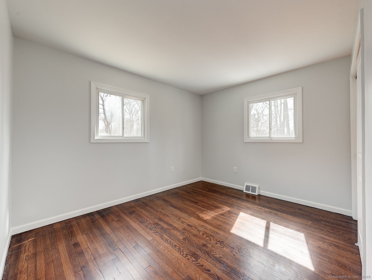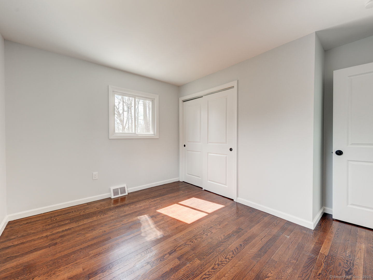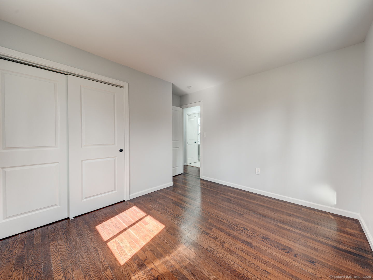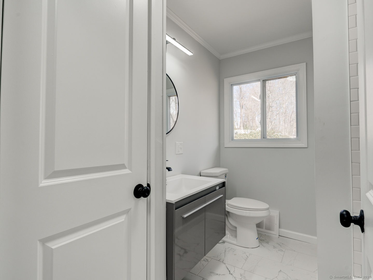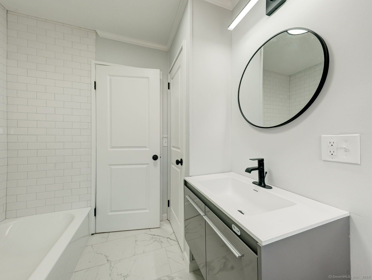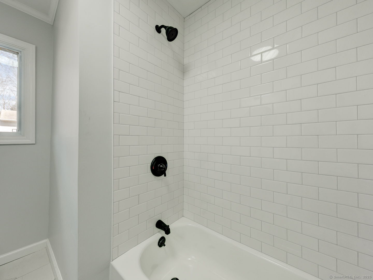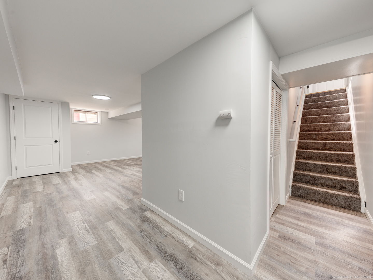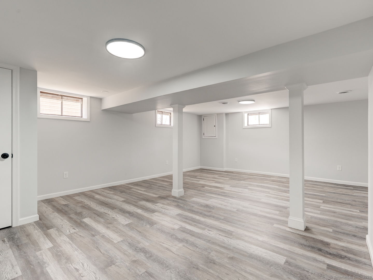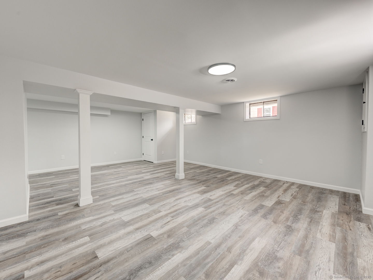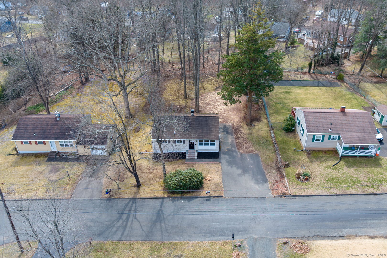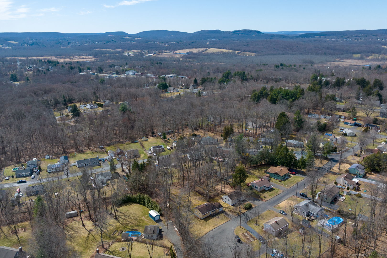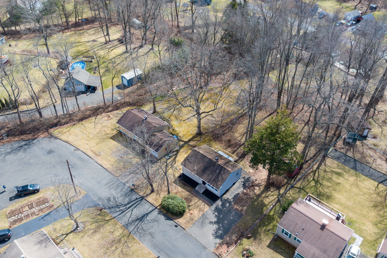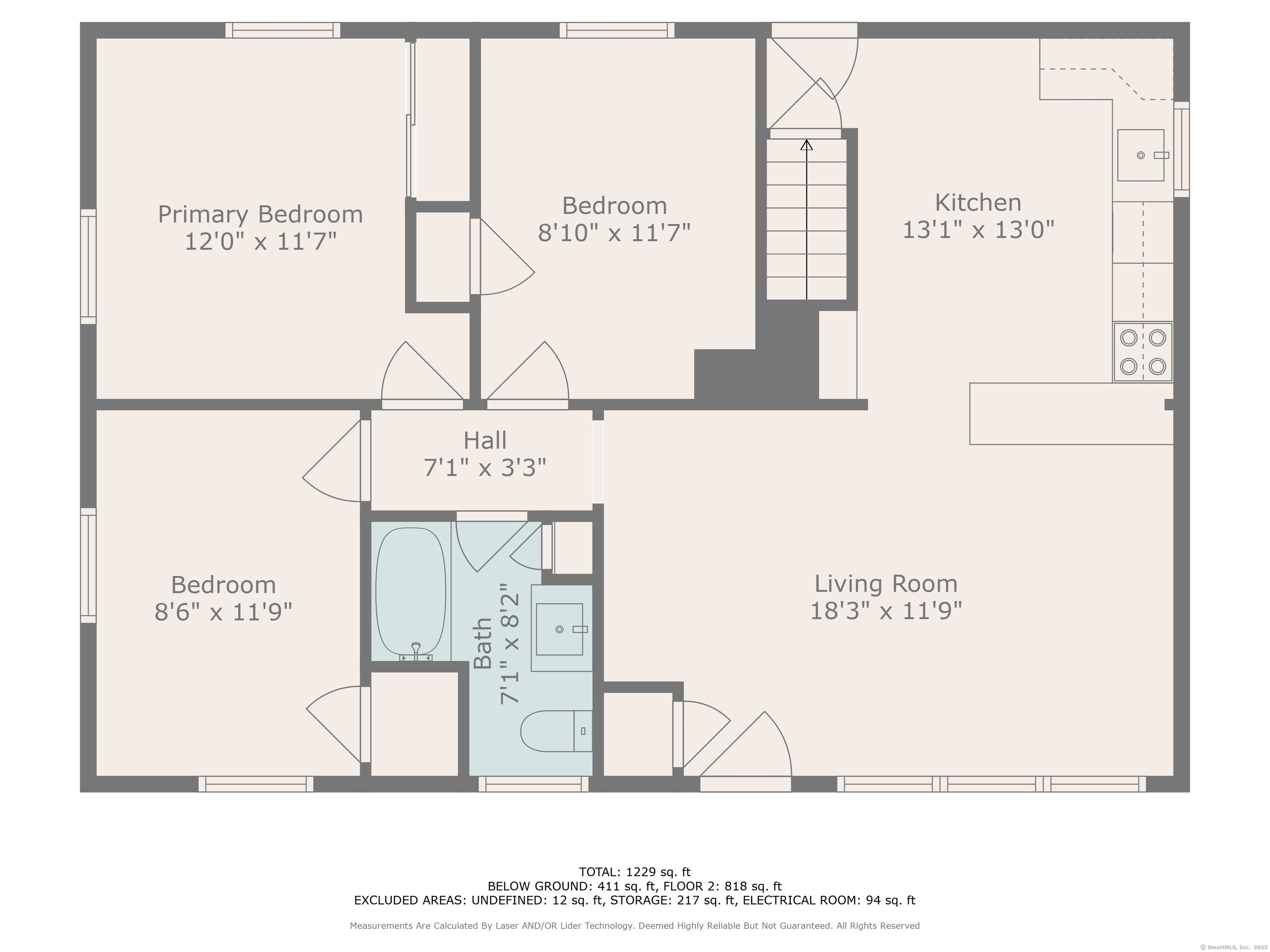More about this Property
If you are interested in more information or having a tour of this property with an experienced agent, please fill out this quick form and we will get back to you!
37 Austin Road, Durham CT 06422
Current Price: $349,900
 3 beds
3 beds  1 baths
1 baths  1338 sq. ft
1338 sq. ft
Last Update: 6/18/2025
Property Type: Single Family For Sale
Come see your new home! Like new, easy-to-maintain and perfect for FHA financing. Your move-in ready ranch on Austin Rd is tucked on a quiet cul-de-sac, and it features an open layout with gleaming floors, granite counters, stainless appliances, and a cozy breakfast bar, perfect for casual mornings or evening meals. Downstairs, the finished lower level adds flexibility as a home office, gym, or extra hangout space. Out back, gather on your deck for grilling and enjoy the yard, its ideal for gardening, outdoor play, and relaxing. Austin Rd is a walkable rural neighborhood close to Durham Center, schools, parks, shops, and all your daily needs. You have modern updates and space to live your way, this home makes a great first step or next chapter. The country setting provides a peaceful escape while still being conveniently close to local amenities and services. Set up your private showing today!
Dont miss out on this unique opportunity to own a piece of Durhams countryside charm. Schedule your visit today
S Main St to Royal Oak Dr to Austin St to # 37 on cul de sac
MLS #: 24096785
Style: Ranch
Color:
Total Rooms:
Bedrooms: 3
Bathrooms: 1
Acres: 0.32
Year Built: 1955 (Public Records)
New Construction: No/Resale
Home Warranty Offered:
Property Tax: $4,578
Zoning: FR
Mil Rate:
Assessed Value: $128,240
Potential Short Sale:
Square Footage: Estimated HEATED Sq.Ft. above grade is 840; below grade sq feet total is 498; total sq ft is 1338
| Appliances Incl.: | None |
| Fireplaces: | 0 |
| Basement Desc.: | Full |
| Exterior Siding: | Vinyl Siding |
| Foundation: | Concrete |
| Roof: | Asphalt Shingle |
| Parking Spaces: | 0 |
| Driveway Type: | Paved |
| Garage/Parking Type: | None,Driveway |
| Swimming Pool: | 0 |
| Waterfront Feat.: | Not Applicable |
| Lot Description: | Level Lot |
| Occupied: | Vacant |
Hot Water System
Heat Type:
Fueled By: Hot Air.
Cooling: None
Fuel Tank Location: Above Ground
Water Service: Private Well
Sewage System: Septic
Elementary: Per Board of Ed
Intermediate:
Middle:
High School: Per Board of Ed
Current List Price: $349,900
Original List Price: $364,900
DOM: 32
Listing Date: 5/17/2025
Last Updated: 5/30/2025 7:25:28 PM
List Agent Name: Steven Rivkin
List Office Name: Planet Realty, LLC
