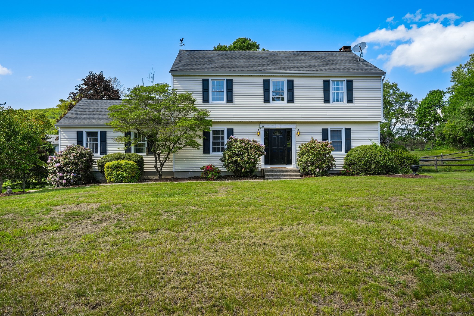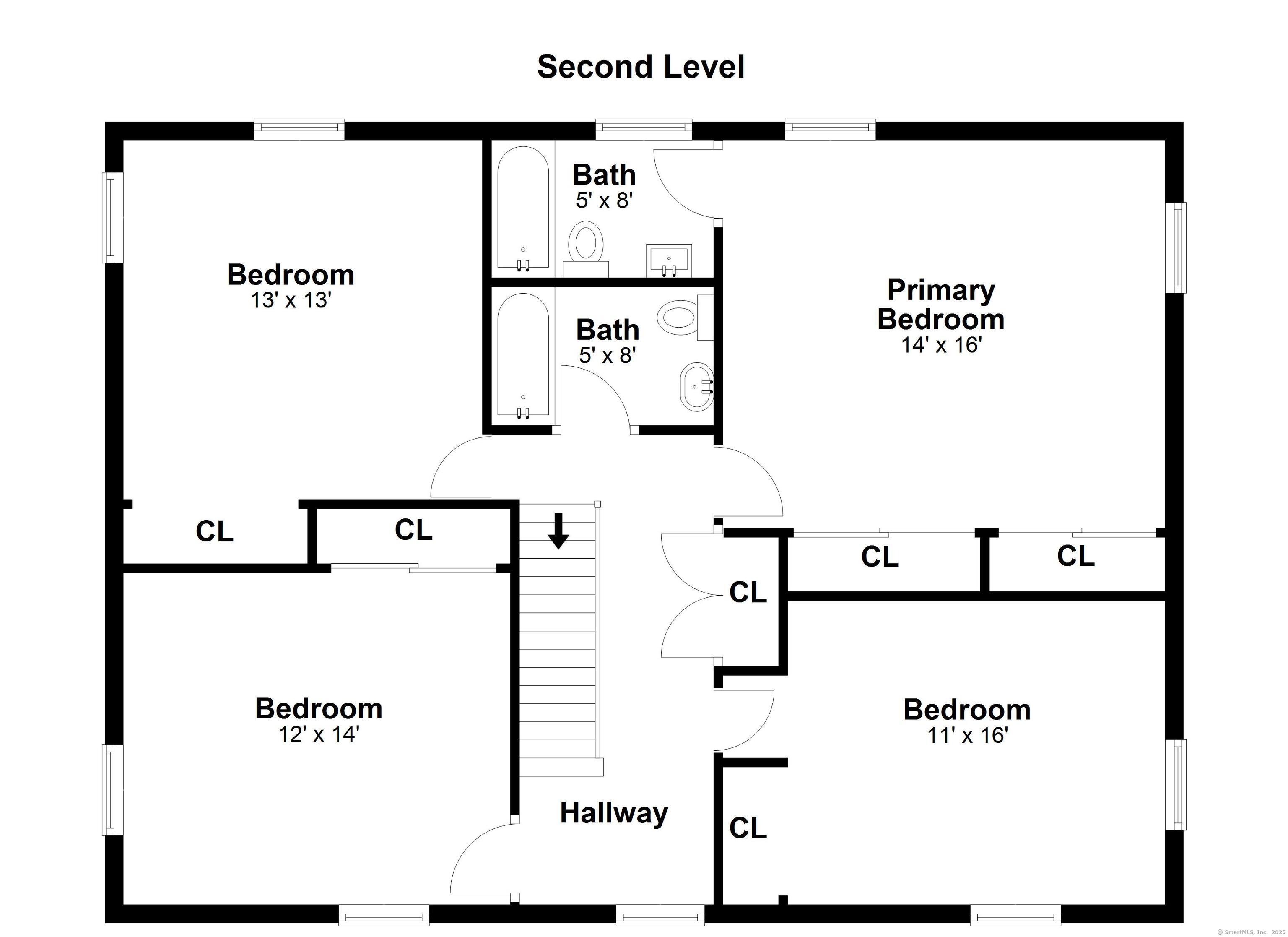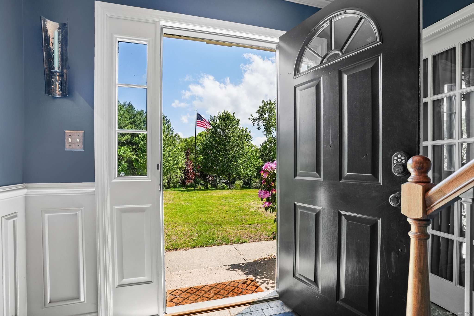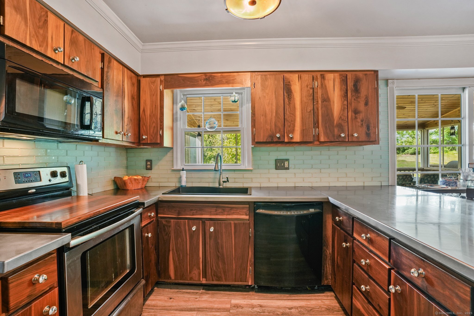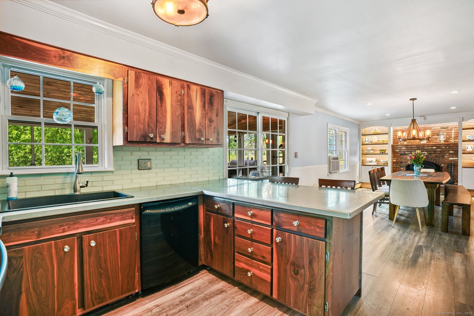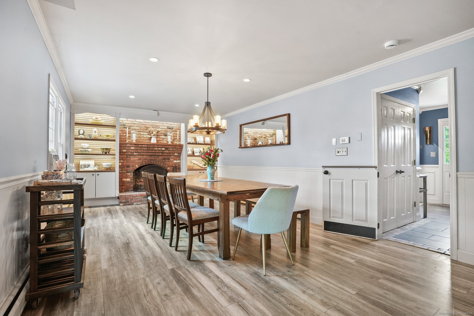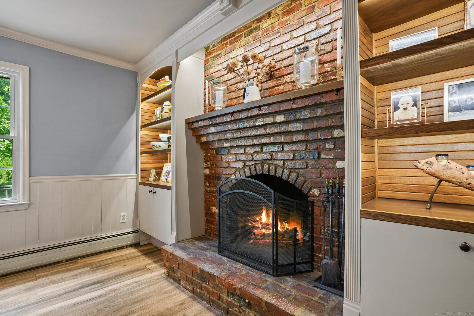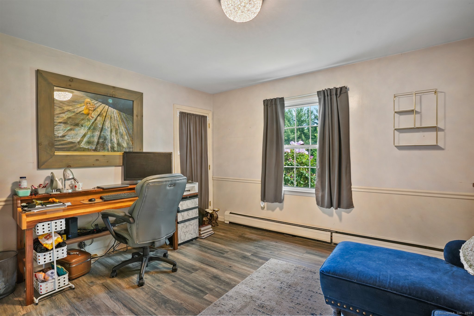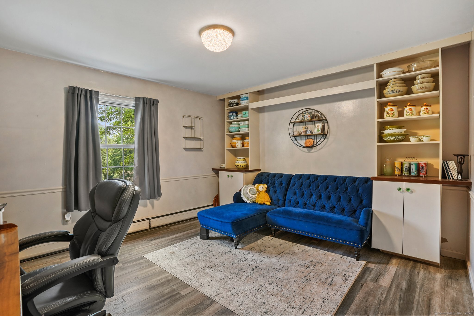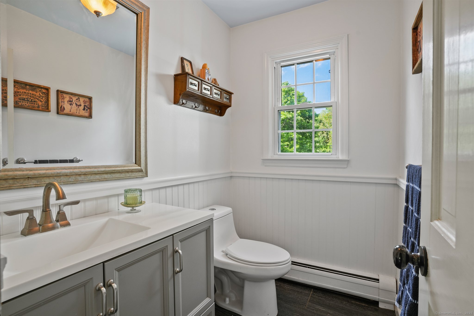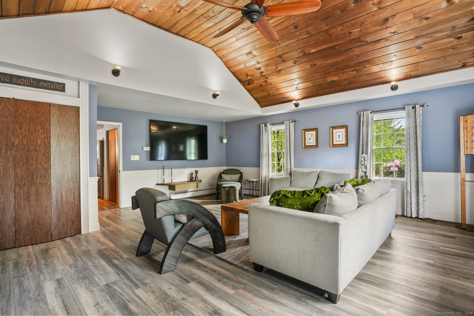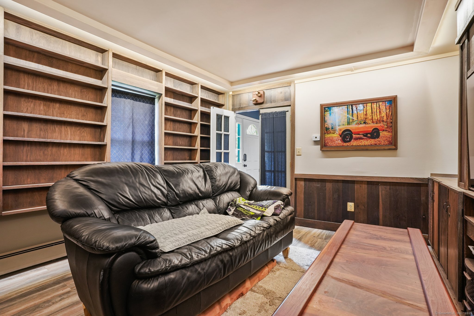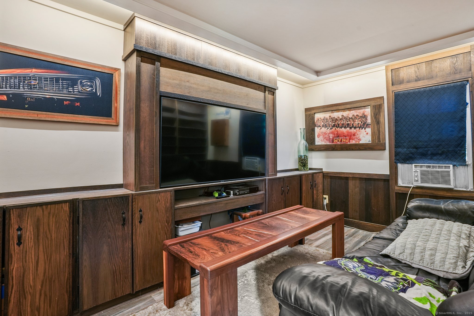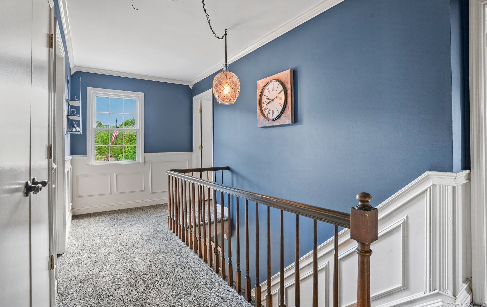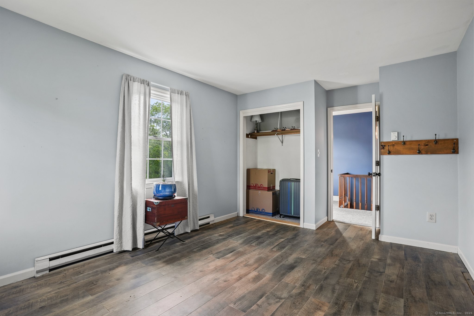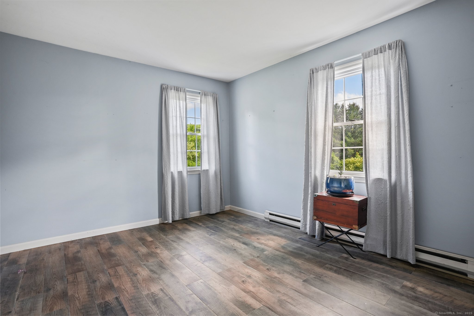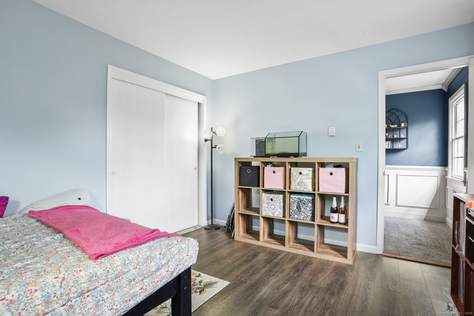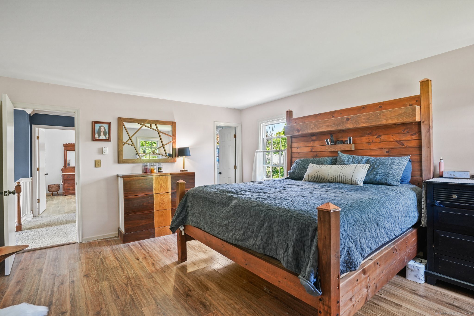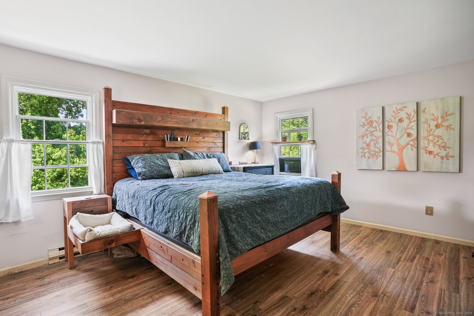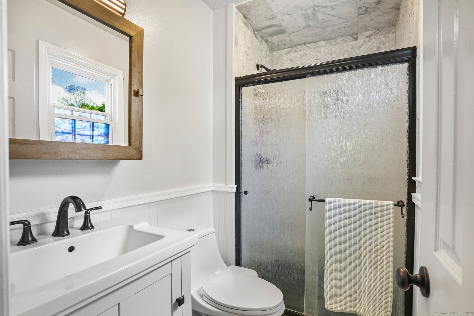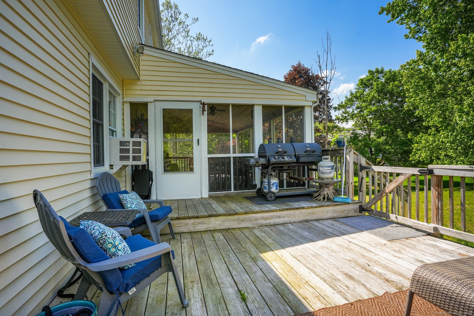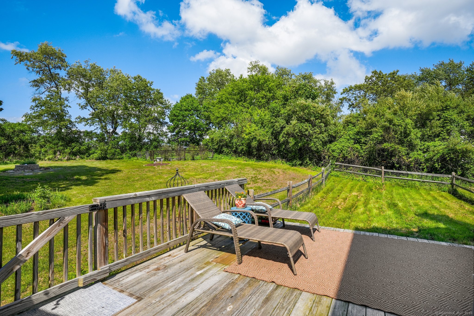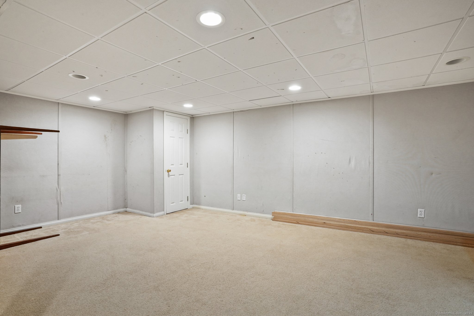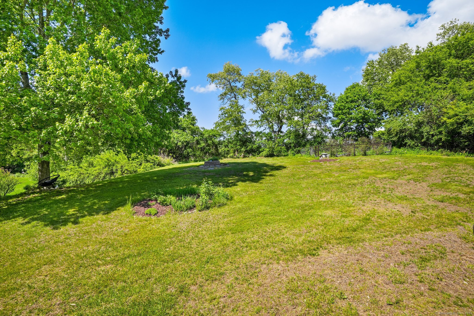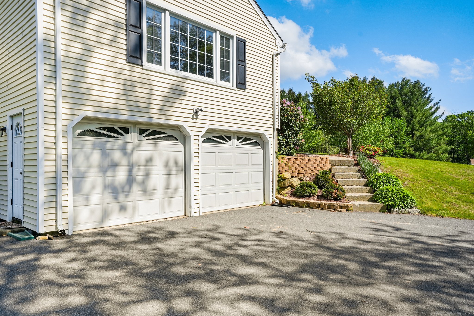More about this Property
If you are interested in more information or having a tour of this property with an experienced agent, please fill out this quick form and we will get back to you!
10 Powder Horn Lane, New Milford CT 06776
Current Price: $575,500
 4 beds
4 beds  3 baths
3 baths  2536 sq. ft
2536 sq. ft
Last Update: 6/27/2025
Property Type: Single Family For Sale
Your Dream Home Awaits! Welcome to this well-maintained Colonial on a cul-de-sac in a quiet, established neighborhood. This property is a perfect blend of traditional elegance and modern comforts, making it an ideal sanctuary. The main level is warm and inviting, offering all the space you need for comfort. The kitchen features handcrafted solid walnut cabinets, a stainless-steel countertop, and ample storage space. The dining room, with easy access to the deck, provides the perfect setting for memory-making events. There is a lovely office, perfect for working at home, and accessible from the front foyer and kitchen. Venture into the living room, where you will find gorgeous custom woodwork with a magnificent solid pine ceiling. Before making your way upstairs, relax with a book or music in the unique front room/library, complete with additional stunning custom shelves and bookcases. Head upstairs, where you will find four comfortably sized bedrooms and a full bath. The primary bedroom boasts a lovely full bath with marble floor, shower, and ceiling. The lower level has great potential for a game room, music studio, or playroom. This 1.23-acre lot is a blank canvas for gardening enthusiasts, offering ample space and a rich variety of possibilities for both floral and vegetable gardens. Convenient to dining, shopping, and Carlsons Grove Park, which offers a pavilion, ball field, and a picnic area, 10 Powder Horn Ln is a must see!
Rte 202 to Wheaton Rd. to Powder Horn Lane on left.
MLS #: 24096772
Style: Colonial
Color: Pale Yellow
Total Rooms:
Bedrooms: 4
Bathrooms: 3
Acres: 1.23
Year Built: 1980 (Public Records)
New Construction: No/Resale
Home Warranty Offered:
Property Tax: $6,664
Zoning: R40
Mil Rate:
Assessed Value: $223,880
Potential Short Sale:
Square Footage: Estimated HEATED Sq.Ft. above grade is 2536; below grade sq feet total is ; total sq ft is 2536
| Appliances Incl.: | Electric Range,Microwave,Refrigerator,Washer |
| Laundry Location & Info: | Main Level |
| Fireplaces: | 1 |
| Energy Features: | Programmable Thermostat |
| Interior Features: | Auto Garage Door Opener,Cable - Available |
| Energy Features: | Programmable Thermostat |
| Basement Desc.: | Full,Sump Pump,Storage,Garage Access,Interior Access,Partially Finished,Full With Walk-Out |
| Exterior Siding: | Vinyl Siding |
| Exterior Features: | Underground Utilities,Deck,Gutters,Garden Area,Covered Deck,Stone Wall |
| Foundation: | Concrete |
| Roof: | Asphalt Shingle |
| Parking Spaces: | 2 |
| Garage/Parking Type: | Attached Garage |
| Swimming Pool: | 0 |
| Waterfront Feat.: | Not Applicable |
| Lot Description: | On Cul-De-Sac,Rolling |
| Nearby Amenities: | Park |
| In Flood Zone: | 0 |
| Occupied: | Owner |
Hot Water System
Heat Type:
Fueled By: Baseboard.
Cooling: Ceiling Fans,Window Unit
Fuel Tank Location: In Basement
Water Service: Private Well
Sewage System: Septic
Elementary: Per Board of Ed
Intermediate: Per Board of Ed
Middle: Per Board of Ed
High School: Per Board of Ed
Current List Price: $575,500
Original List Price: $575,500
DOM: 37
Listing Date: 5/21/2025
Last Updated: 5/28/2025 4:51:20 PM
List Agent Name: Patti Oberg
List Office Name: William Raveis Real Estate
