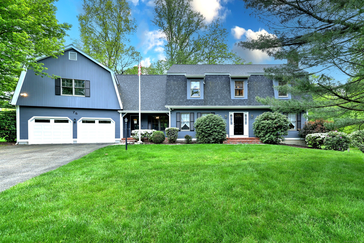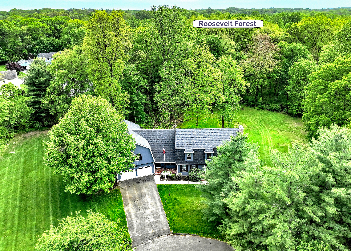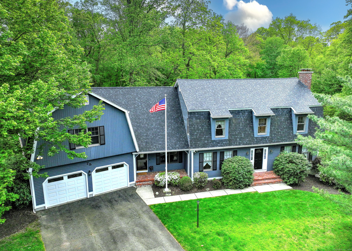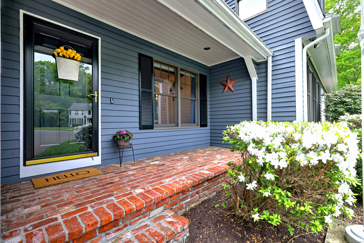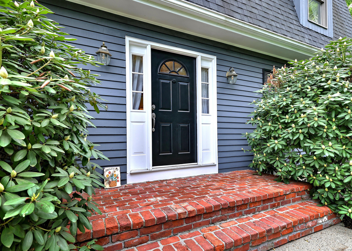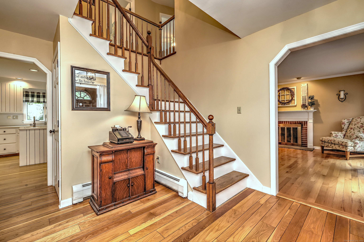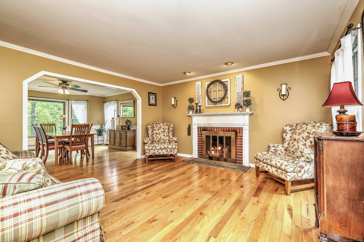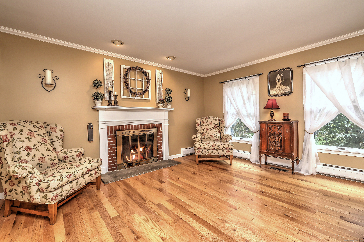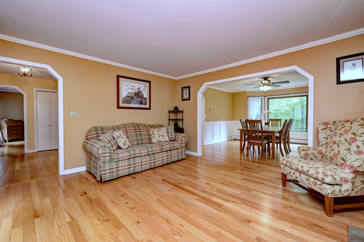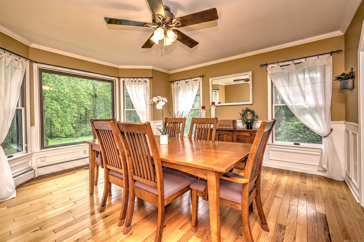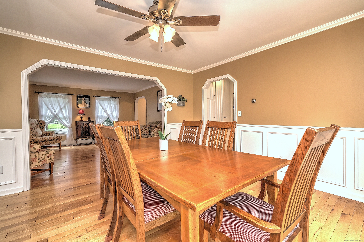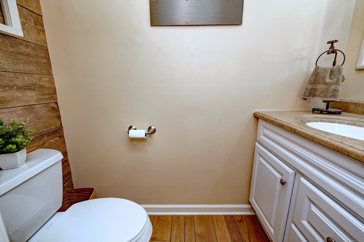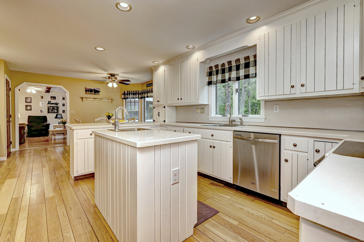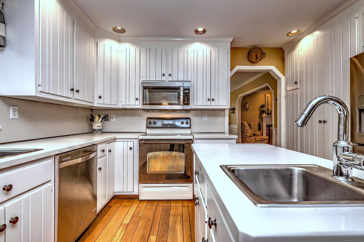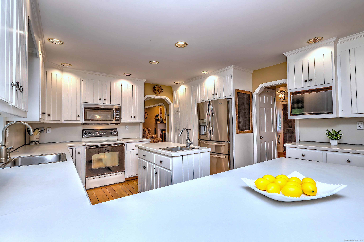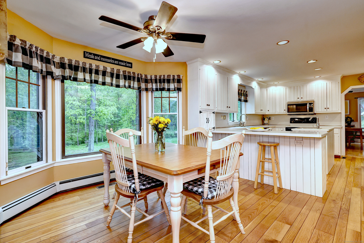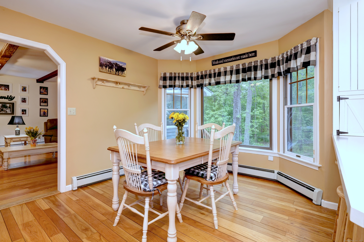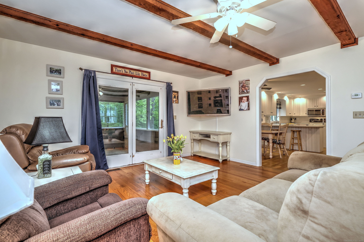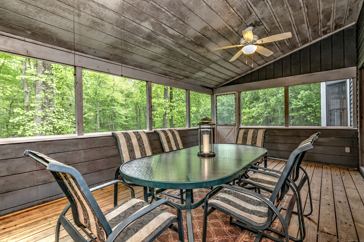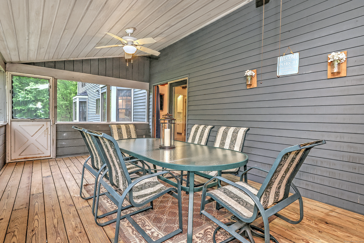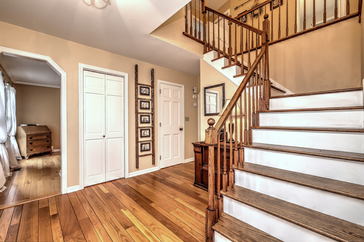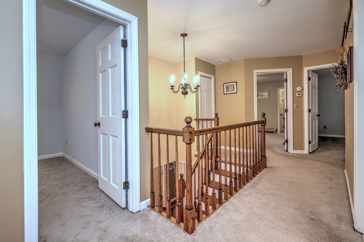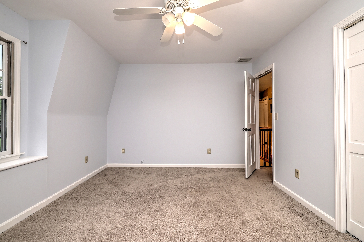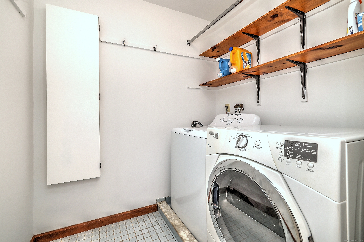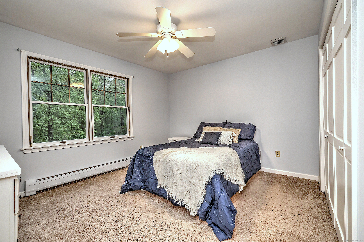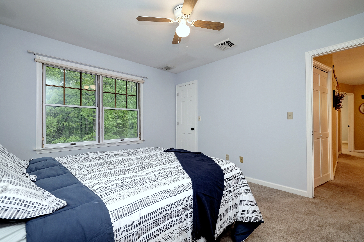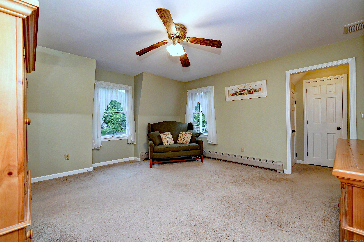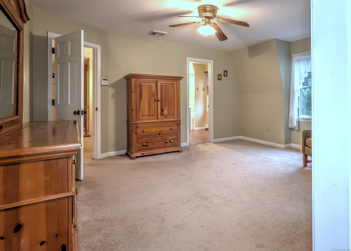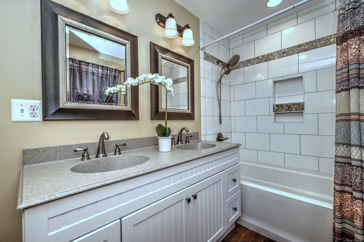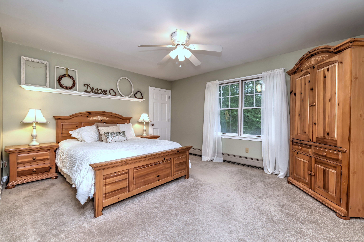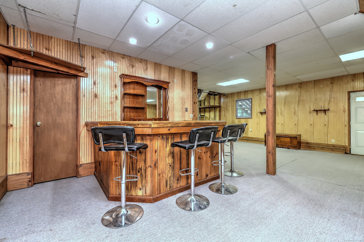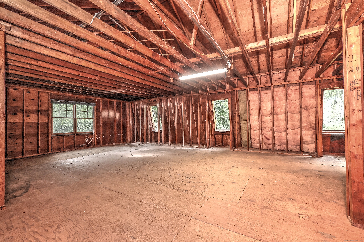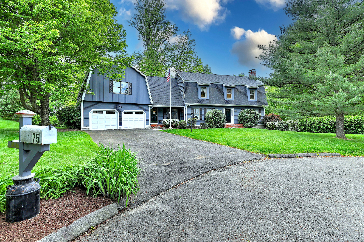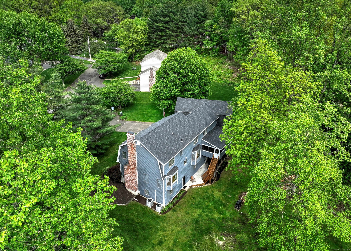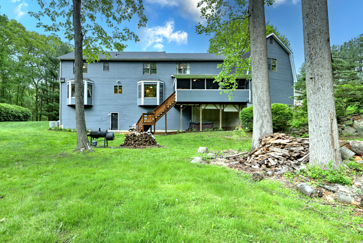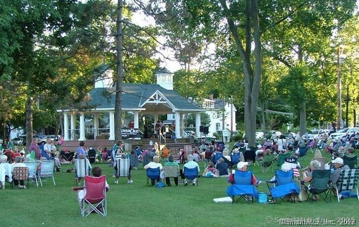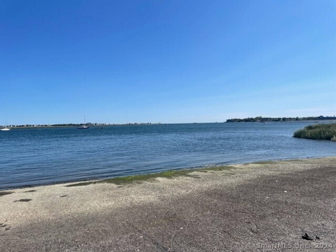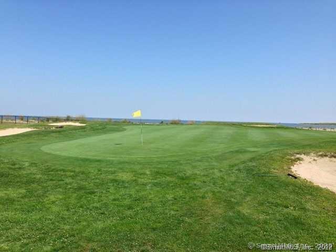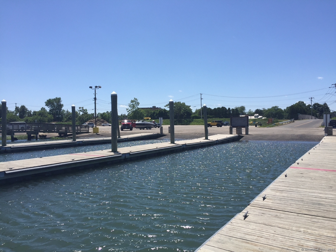More about this Property
If you are interested in more information or having a tour of this property with an experienced agent, please fill out this quick form and we will get back to you!
75 Summersweet Place, Stratford CT 06614
Current Price: $739,000
 4 beds
4 beds  4 baths
4 baths  4388 sq. ft
4388 sq. ft
Last Update: 6/5/2025
Property Type: Single Family For Sale
Dont miss this charming colonial, a fabulous blend of classic character and modern convenience ideally located on a cul de sac bordering the protected woodlands of Roosevelt Forest. This 2,928 sq ft, 4 bedroom, 3 1/2 bath home on .91 acres offers incredible natural beauty and privacy. A spacious unfinished bonus room (859 sq ft) above the garage offers endless possibilities, perfect for an in-law suite or apartment. A large welcoming foyer has an office to the left and a living room w/ fireplace to the right, opening into a sun-filled dining room with wainscoting details. The bright eat-in kitchen includes an island w/bar sink and built-in desk. A cozy, wood-beamed family room leads to the homeowners favorite spot-a large screen porch. Great layout for daily living/entertaining. Wood floors throughout this level. Stairs lead to the carpeted upper level with 4 well-sized bedrooms and a laundry. Spacious primary bedroom includes a sitting room, bath with double sinks and walk-in closet. The 1,460 sq ft walk out basement has 10 ft. ceilings, a bar, bathroom w/shower, sliding doors to a patio plus a large storage area. Other features: oversized garage-4 car capacity, newer roof/furnace, oil heat, city water and sewer. Walking trails nearby in Roosevelt Forest, access to Stratfords beautiful beaches and Boothe Memorial Park. Close to shopping and amenities, highways and the train to NYC, just minutes away! A unique opportunity!
Nutmeg to Summersweet
MLS #: 24096768
Style: Colonial
Color: Blue
Total Rooms:
Bedrooms: 4
Bathrooms: 4
Acres: 0.91
Year Built: 1990 (Public Records)
New Construction: No/Resale
Home Warranty Offered:
Property Tax: $12,686
Zoning: RS-2
Mil Rate:
Assessed Value: $315,560
Potential Short Sale:
Square Footage: Estimated HEATED Sq.Ft. above grade is 2928; below grade sq feet total is 1460; total sq ft is 4388
| Appliances Incl.: | Electric Range,Microwave,Range Hood,Refrigerator,Freezer,Dishwasher,Disposal,Washer,Electric Dryer |
| Laundry Location & Info: | Upper Level |
| Fireplaces: | 1 |
| Energy Features: | Programmable Thermostat |
| Interior Features: | Cable - Pre-wired,Security System |
| Energy Features: | Programmable Thermostat |
| Basement Desc.: | Full,Interior Access,Partially Finished,Concrete Floor,Full With Walk-Out |
| Exterior Siding: | Clapboard |
| Exterior Features: | Porch-Screened,Shed,Porch,Hot Tub,Covered Deck,French Doors |
| Foundation: | Concrete |
| Roof: | Fiberglass Shingle |
| Parking Spaces: | 4 |
| Garage/Parking Type: | Tandem,Attached Garage,Paved,Off Street Parking |
| Swimming Pool: | 0 |
| Waterfront Feat.: | Beach Rights |
| Lot Description: | Some Wetlands,Borders Open Space,Level Lot,Sloping Lot,On Cul-De-Sac,Professionally Landscaped |
| Nearby Amenities: | Basketball Court,Golf Course,Library,Park,Playground/Tot Lot |
| Occupied: | Owner |
Hot Water System
Heat Type:
Fueled By: Baseboard,Hot Water,Zoned.
Cooling: Central Air,Zoned
Fuel Tank Location: In Basement
Water Service: Public Water Connected
Sewage System: Public Sewer Connected
Elementary: Per Board of Ed
Intermediate:
Middle:
High School: Per Board of Ed
Current List Price: $739,000
Original List Price: $739,000
DOM: 4
Listing Date: 5/19/2025
Last Updated: 5/27/2025 5:01:51 PM
Expected Active Date: 5/21/2025
List Agent Name: Victoria Scarnuley
List Office Name: Coldwell Banker Realty
