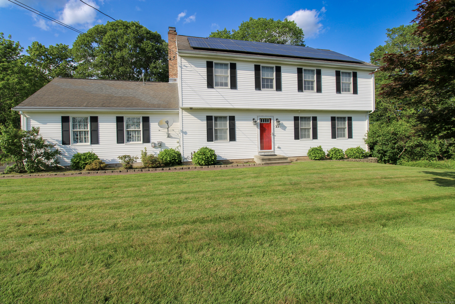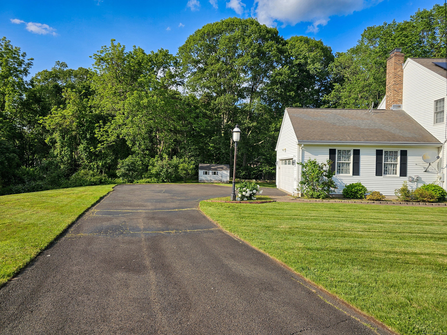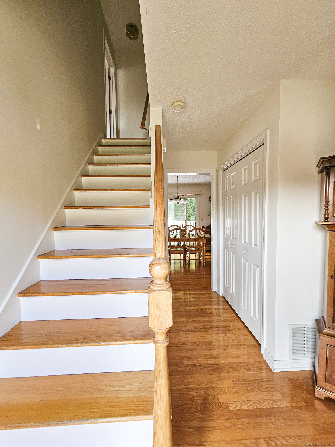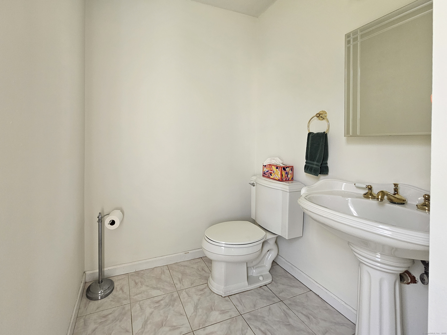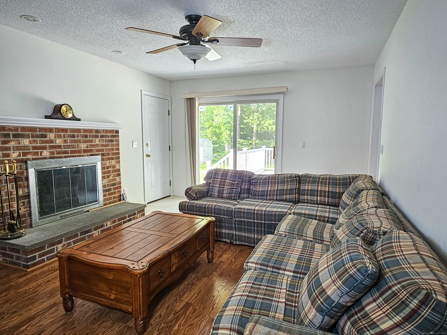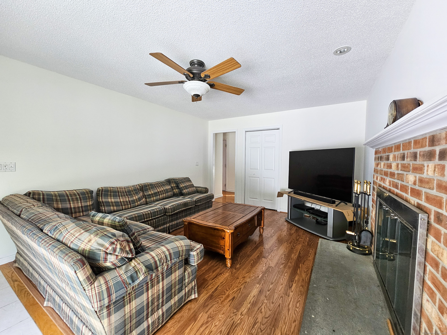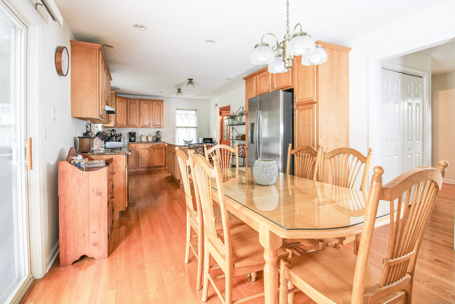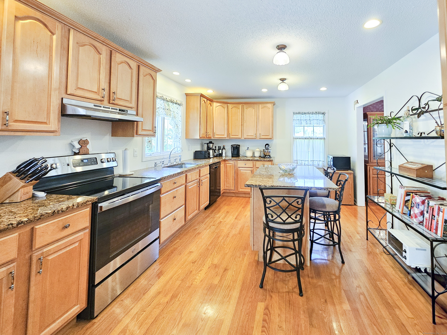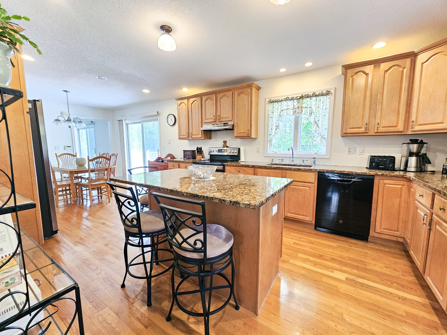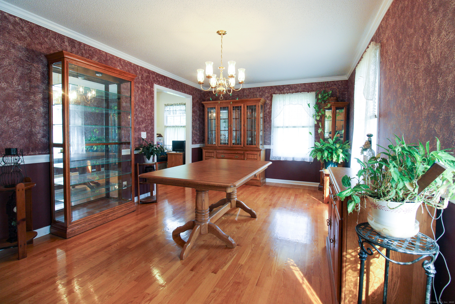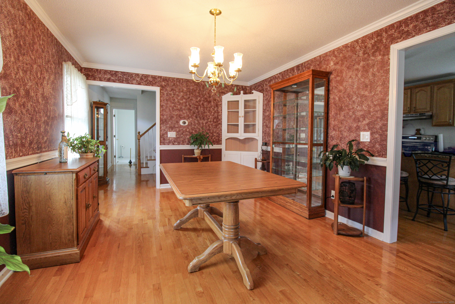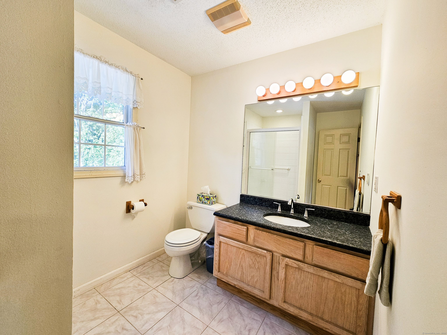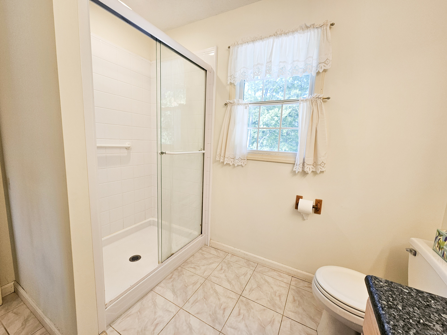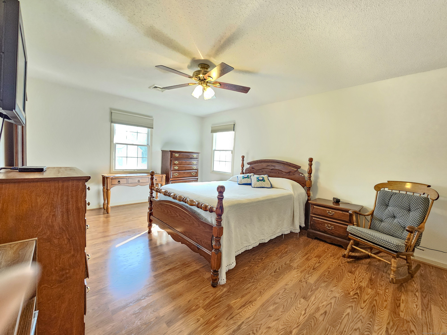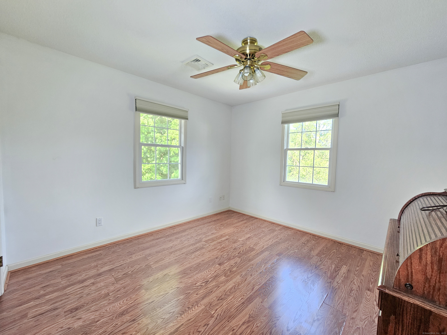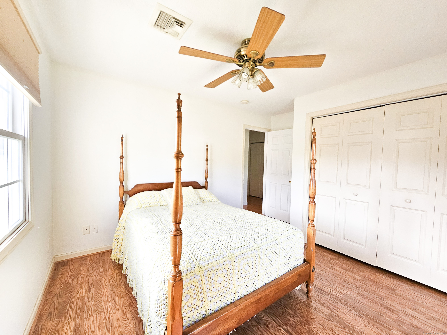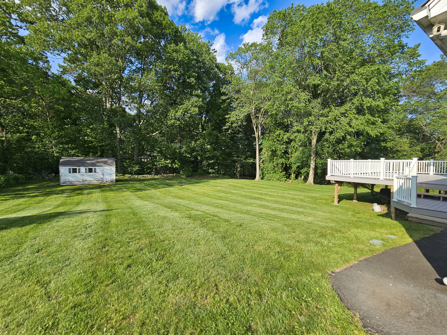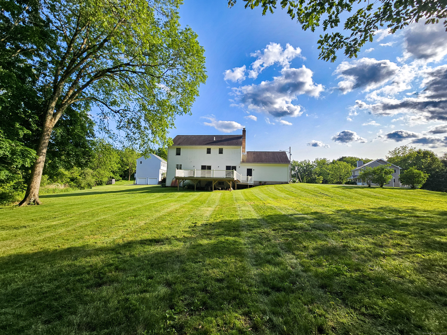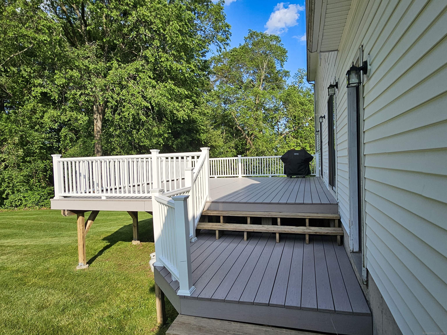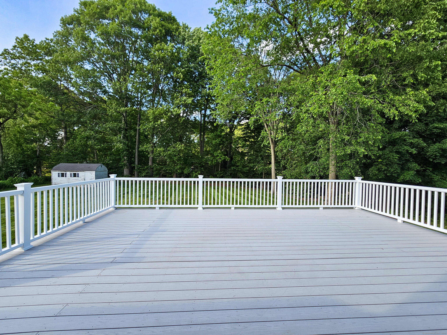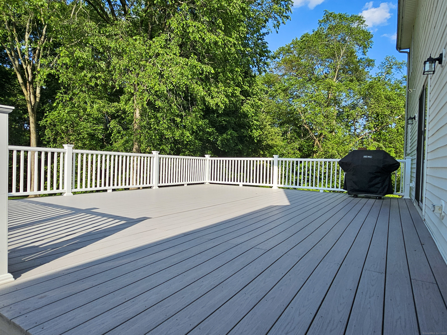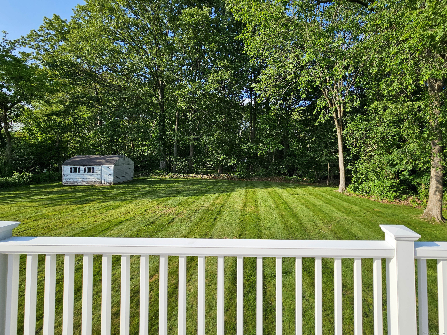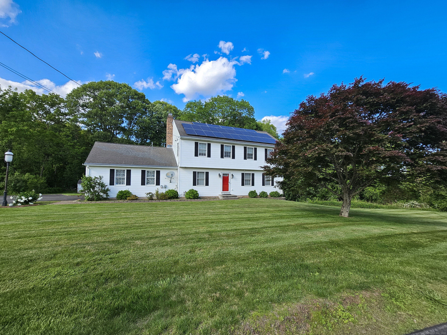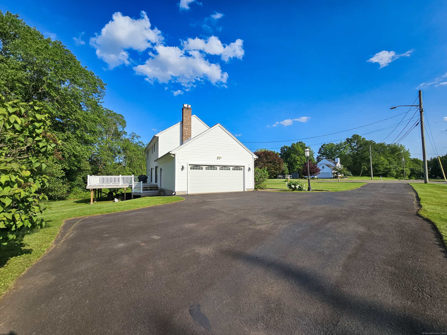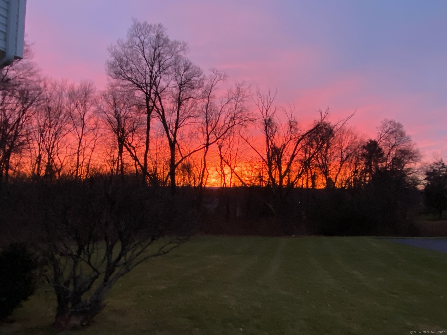More about this Property
If you are interested in more information or having a tour of this property with an experienced agent, please fill out this quick form and we will get back to you!
33 Valerie Court, Hamden CT 06514
Current Price: $499,900
 4 beds
4 beds  3 baths
3 baths  2000 sq. ft
2000 sq. ft
Last Update: 6/26/2025
Property Type: Single Family For Sale
Nestled at the end of a peaceful cul-de-sac, this beautifully maintained 4-bedroom, 2.5-bath colonial is the perfect blend of comfort, convenience, and natural beauty. Step inside to find a warm and inviting home with newer appliances, new furnace (2023), and a new hot water heater (2023)-all ready for worry-free living. The spacious layout includes multiple living areas and ample room for entertaining, both indoors and out. Step out onto the expansive Trex deck-perfect for hosting summer gatherings or simply enjoying a quiet evening surrounded by nature. Set in a serene, secluded location, the property is a nature lovers dream with frequent visits from local wildlife, yet its just minutes from major highways, shopping, and dining. Dont miss this rare opportunity to enjoy privacy and peaceful living without sacrificing proximity to everything Hamden has to offer.
GPS Friendly
MLS #: 24096762
Style: Colonial
Color: White
Total Rooms:
Bedrooms: 4
Bathrooms: 3
Acres: 0.92
Year Built: 1999 (Public Records)
New Construction: No/Resale
Home Warranty Offered:
Property Tax: $11,542
Zoning: R2
Mil Rate:
Assessed Value: $207,550
Potential Short Sale:
Square Footage: Estimated HEATED Sq.Ft. above grade is 2000; below grade sq feet total is ; total sq ft is 2000
| Appliances Incl.: | Electric Cooktop,Electric Range,Convection Range,Oven/Range,Range Hood,Refrigerator,Freezer,Icemaker,Dishwasher,Disposal,Washer,Electric Dryer |
| Laundry Location & Info: | Lower Level |
| Fireplaces: | 1 |
| Energy Features: | Active Solar,Programmable Thermostat,Storm Doors |
| Interior Features: | Humidifier,Security System |
| Energy Features: | Active Solar,Programmable Thermostat,Storm Doors |
| Home Automation: | Security System,Thermostat(s) |
| Basement Desc.: | Full,Unfinished,Sump Pump,Interior Access,Concrete Floor,Full With Hatchway |
| Exterior Siding: | Vinyl Siding |
| Exterior Features: | Shed,Deck,Gutters,Lighting,Stone Wall,Underground Sprinkler |
| Foundation: | Concrete |
| Roof: | Asphalt Shingle |
| Parking Spaces: | 2 |
| Driveway Type: | Private,Paved,Asphalt |
| Garage/Parking Type: | Attached Garage,Paved,Driveway |
| Swimming Pool: | 0 |
| Waterfront Feat.: | Not Applicable |
| Lot Description: | Lightly Wooded,Treed,Level Lot,On Cul-De-Sac,Cleared,Open Lot |
| Nearby Amenities: | Lake,Park |
| In Flood Zone: | 0 |
| Occupied: | Owner |
Hot Water System
Heat Type:
Fueled By: Hydro Air.
Cooling: Ceiling Fans,Central Air
Fuel Tank Location: In Basement
Water Service: Public Water Connected
Sewage System: Public Sewer Connected
Elementary: Per Board of Ed
Intermediate:
Middle:
High School: Per Board of Ed
Current List Price: $499,900
Original List Price: $499,900
DOM: 20
Listing Date: 6/4/2025
Last Updated: 6/6/2025 4:05:04 AM
Expected Active Date: 6/6/2025
List Agent Name: Heather Cretella
List Office Name: Calcagni Real Estate
