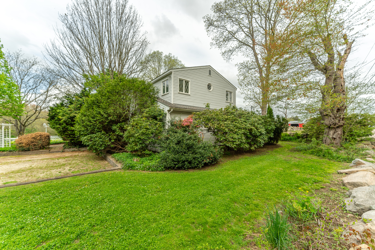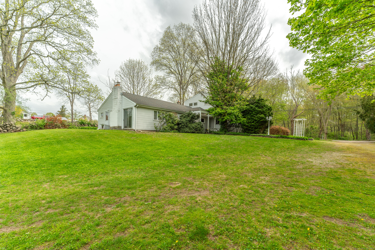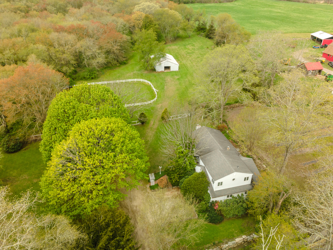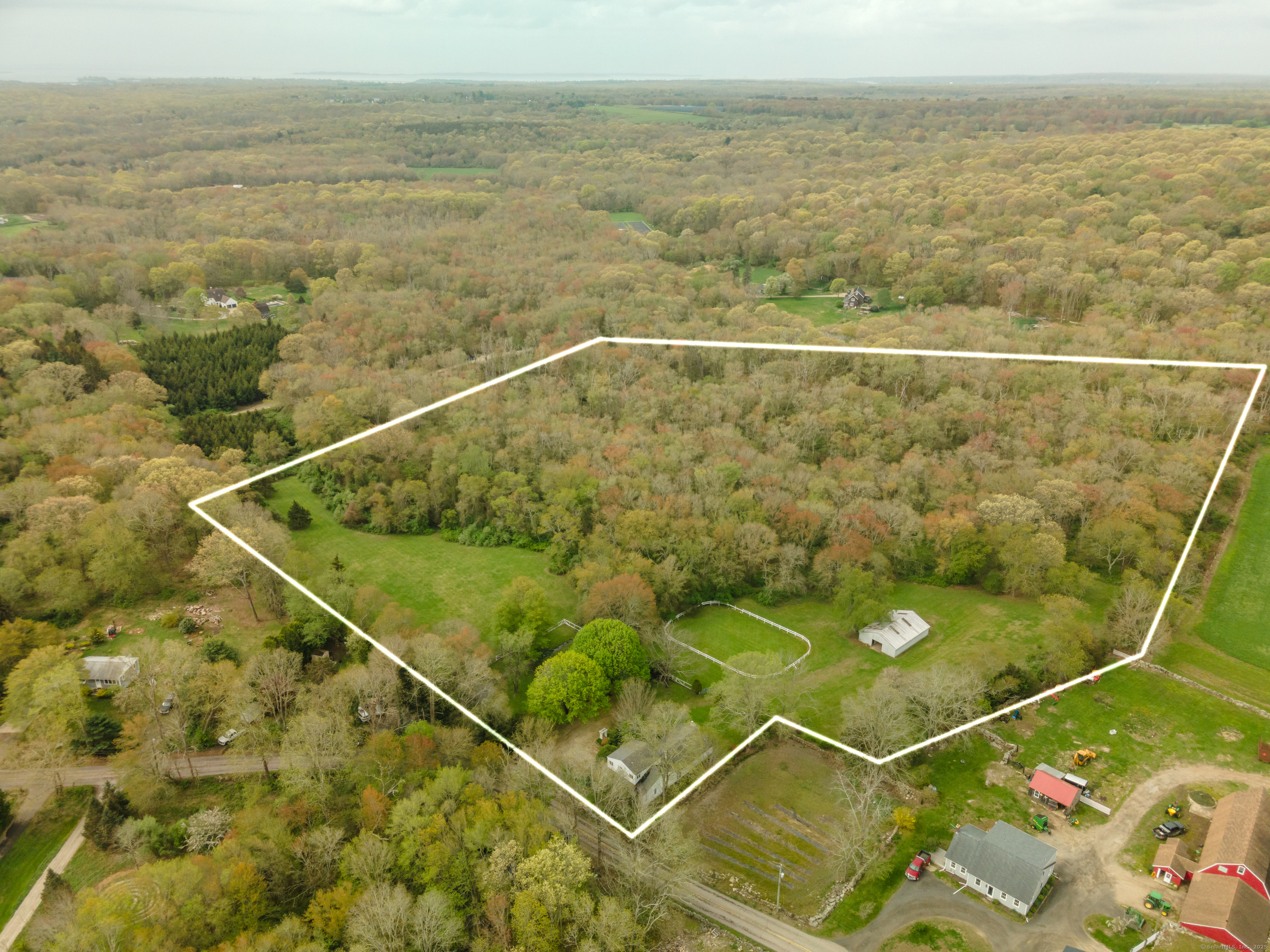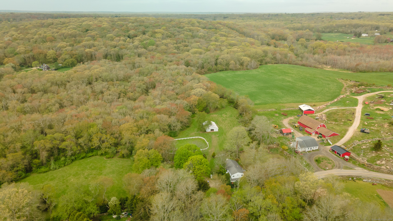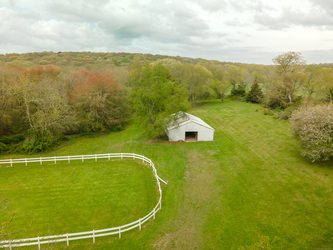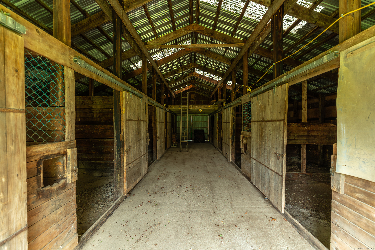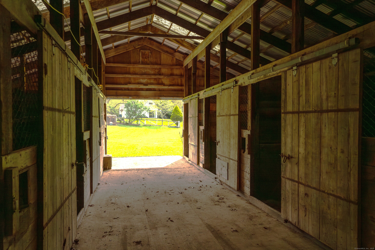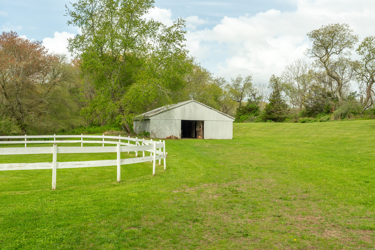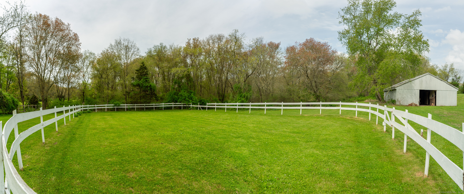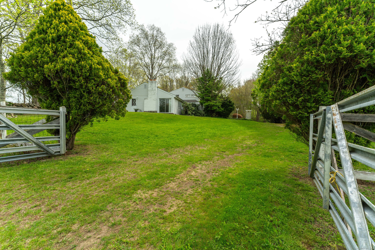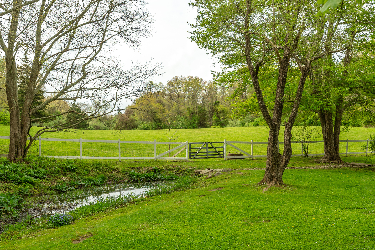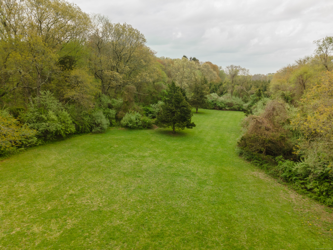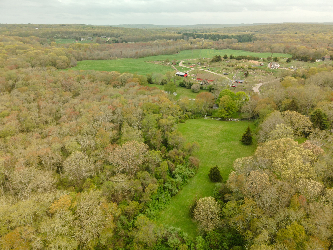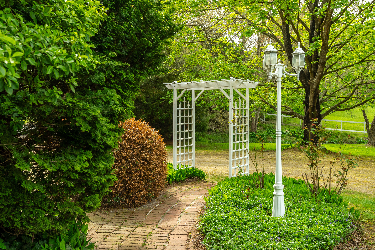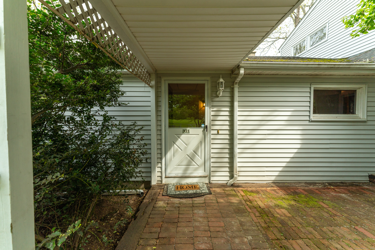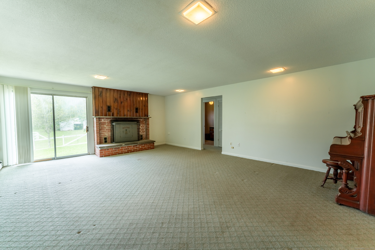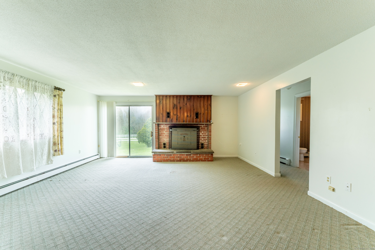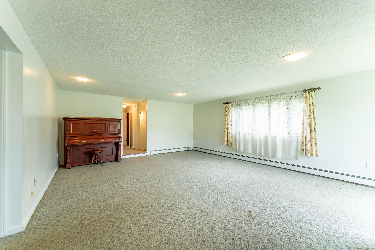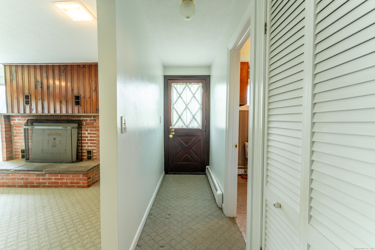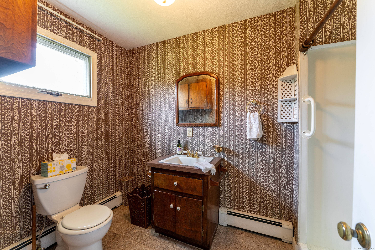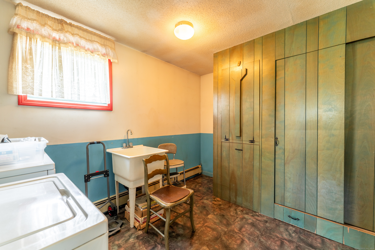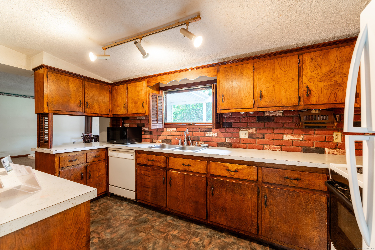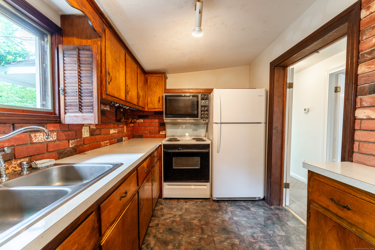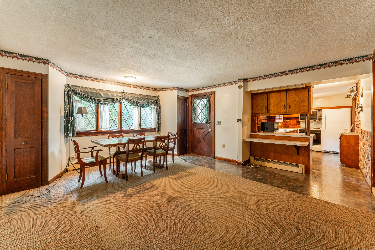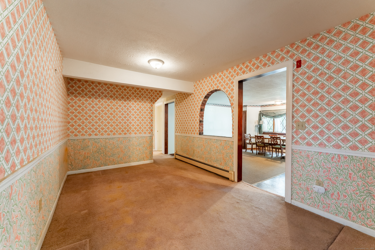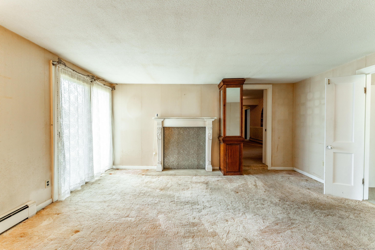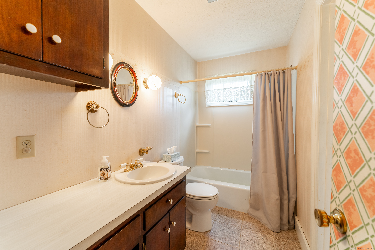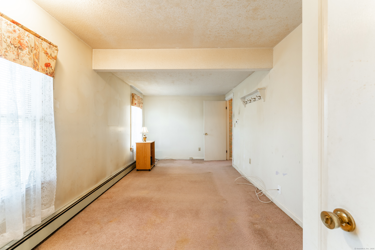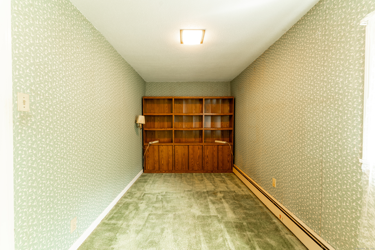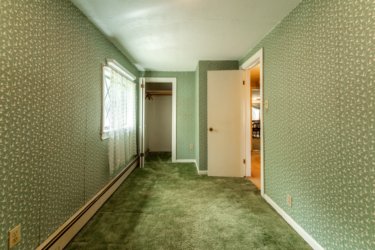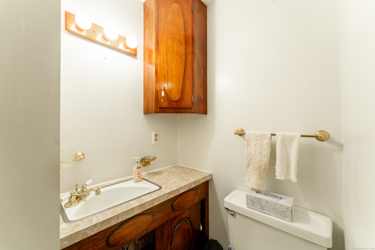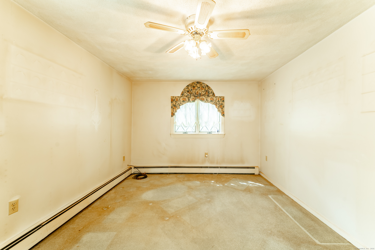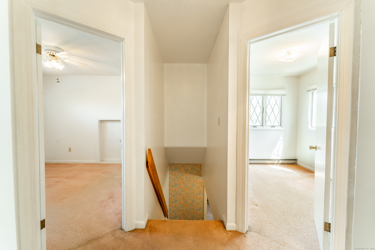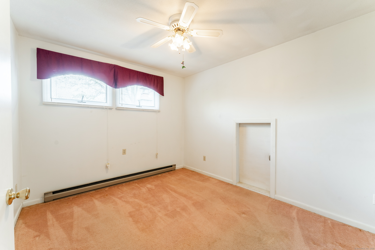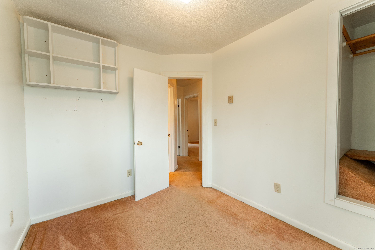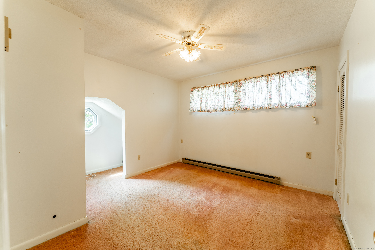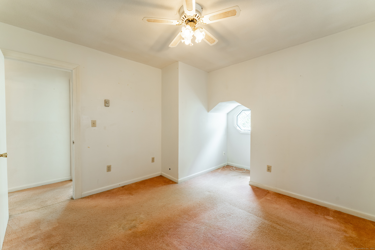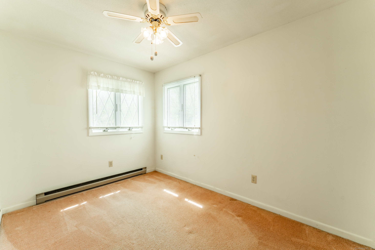More about this Property
If you are interested in more information or having a tour of this property with an experienced agent, please fill out this quick form and we will get back to you!
321 Anguilla Road, Stonington CT 06379
Current Price: $824,900
 5 beds
5 beds  3 baths
3 baths  2650 sq. ft
2650 sq. ft
Last Update: 6/21/2025
Property Type: Single Family For Sale
Welcome to 321 North Anguilla Road-a hidden gem on a quiet country road in scenic Stonington, CT. This 5-bedroom, 2.5-bath farmhouse offers 2,650 sq ft of living space on 15.4 beautiful acres. A perfect mix of wooded and open land, the property features stone walls, a babbling brook, and a park-like upper pasture. Once known as Stonington Stables, this former horse farm includes a 9-stall barn with hay loft and tack room. An additional building offers endless she-shed or studio potential. The land is lush and full of charm-with English roses, lilacs, apple blossoms, raspberries, and ample space for gardening. Enjoy year-round beauty: clam bakes and fireflies in summer, breathtaking fall foliage, sledding and fireside winters, and abundant wildlife including deer and wild turkeys. The brick walkway leads to a spacious farmhouse with a unique floor plan, perfect for entertaining or relaxing. Located near I-95, Mystic, Foxwoods, Westerly beaches, and a local golf course-this one-of-a-kind homestead is ready for its next chapter.
GPS Friendly
MLS #: 24096750
Style: Farm House
Color: Grey
Total Rooms:
Bedrooms: 5
Bathrooms: 3
Acres: 15.4
Year Built: 1940 (Public Records)
New Construction: No/Resale
Home Warranty Offered:
Property Tax: $6,078
Zoning: Gb-130
Mil Rate:
Assessed Value: $319,070
Potential Short Sale:
Square Footage: Estimated HEATED Sq.Ft. above grade is 2650; below grade sq feet total is 0; total sq ft is 2650
| Appliances Incl.: | Oven/Range,Refrigerator,Dishwasher |
| Laundry Location & Info: | Main Level |
| Fireplaces: | 1 |
| Basement Desc.: | Partial,Concrete Floor |
| Exterior Siding: | Vinyl Siding |
| Exterior Features: | Sidewalk,Shed,Barn,Gutters,Stable,Stone Wall,Paddock |
| Foundation: | Slab,Stone |
| Roof: | Asphalt Shingle |
| Parking Spaces: | 0 |
| Garage/Parking Type: | None,Off Street Parking,Unpaved |
| Swimming Pool: | 0 |
| Waterfront Feat.: | Not Applicable |
| Lot Description: | Treed,Open Lot |
| Nearby Amenities: | Golf Course,Health Club |
| In Flood Zone: | 1 |
| Occupied: | Owner |
Hot Water System
Heat Type:
Fueled By: Baseboard.
Cooling: None
Fuel Tank Location: Above Ground
Water Service: Private Well
Sewage System: Septic
Elementary: Per Board of Ed
Intermediate:
Middle:
High School: Stonington
Current List Price: $824,900
Original List Price: $824,900
DOM: 29
Listing Date: 5/19/2025
Last Updated: 5/23/2025 4:05:02 AM
Expected Active Date: 5/23/2025
List Agent Name: Dan Contino
List Office Name: eXp Realty
