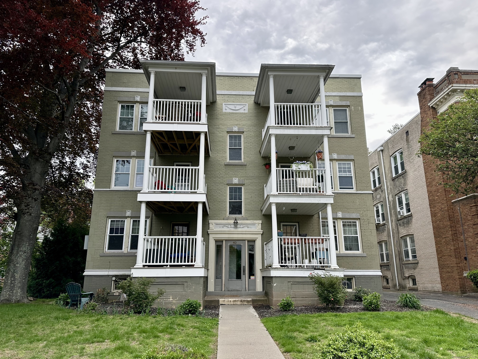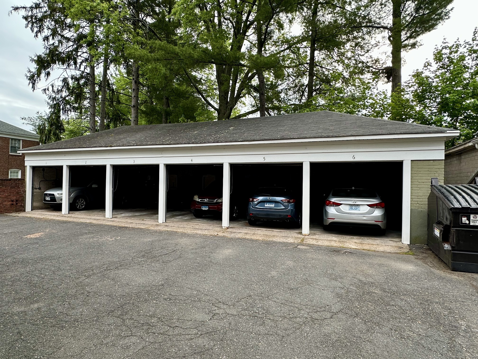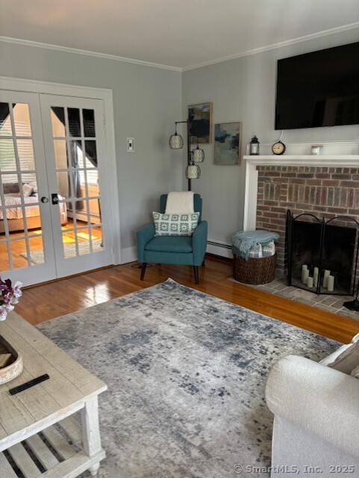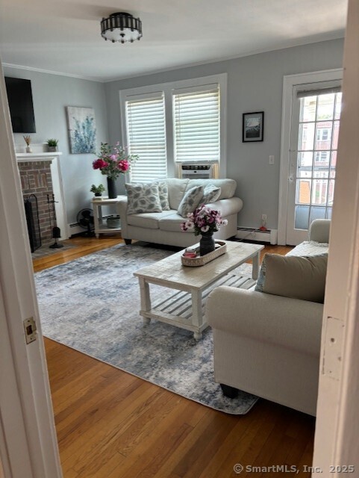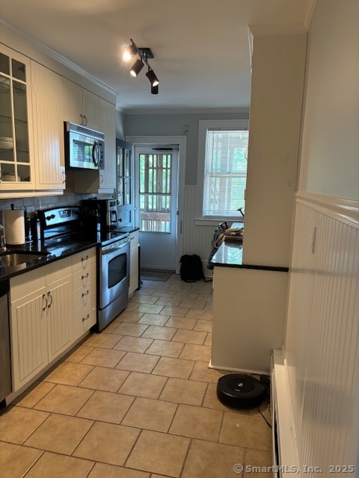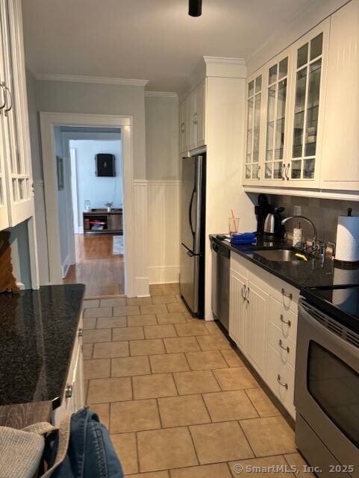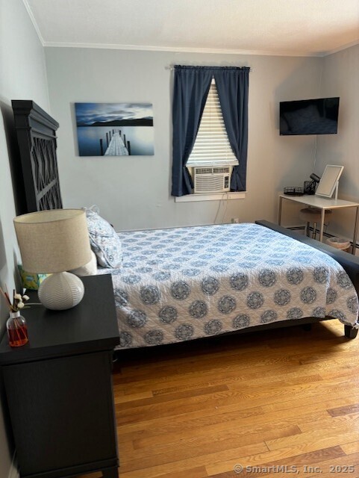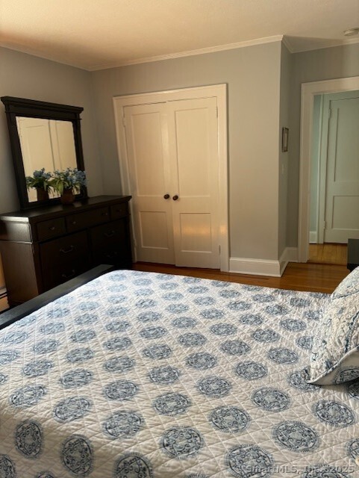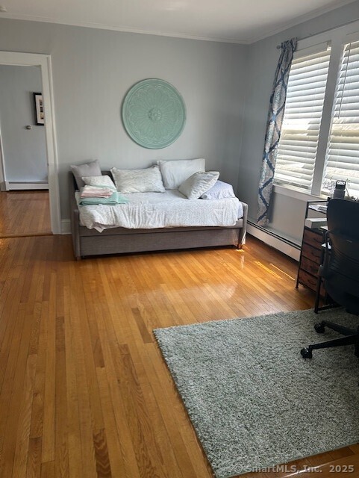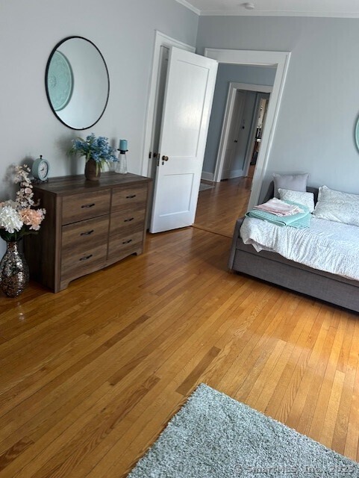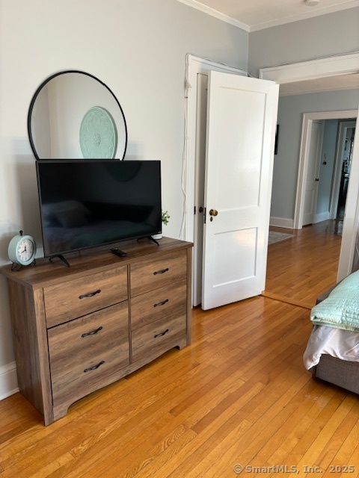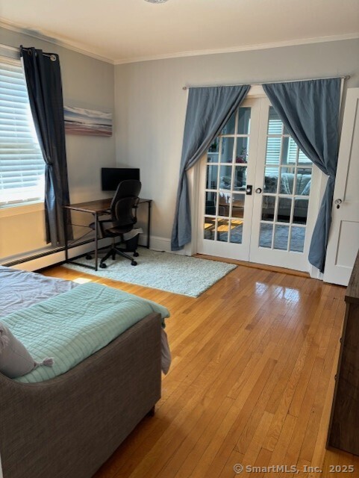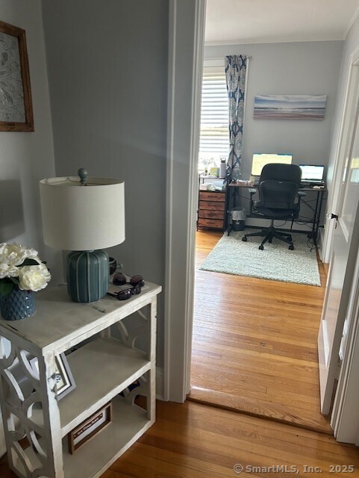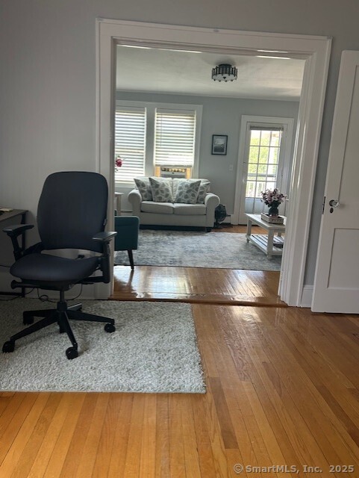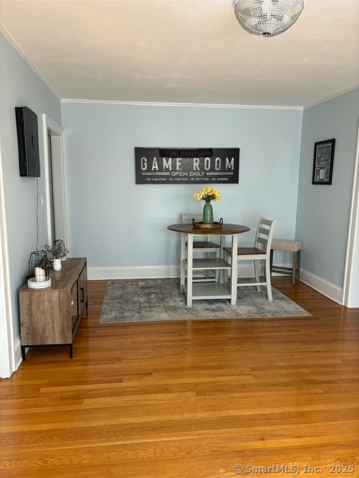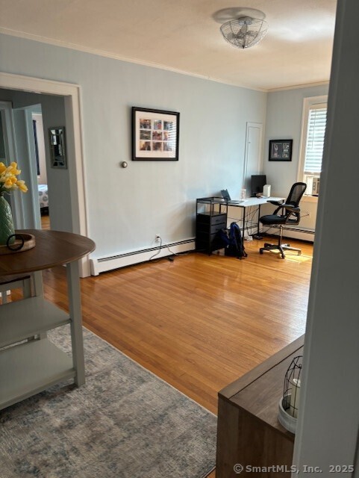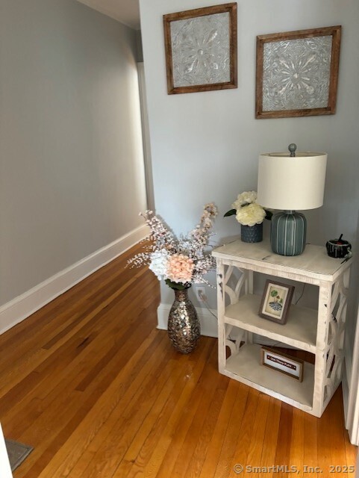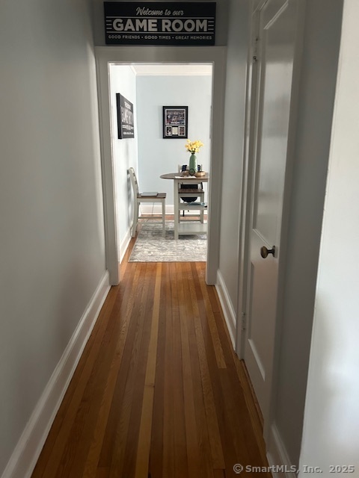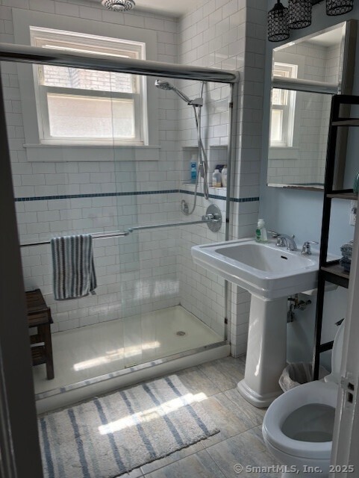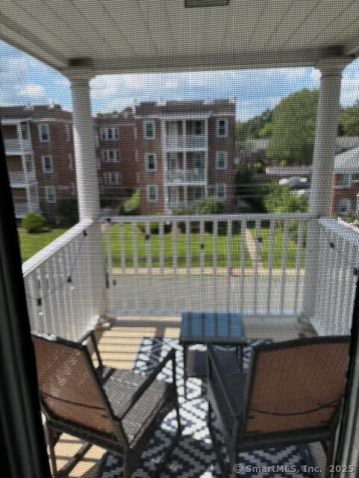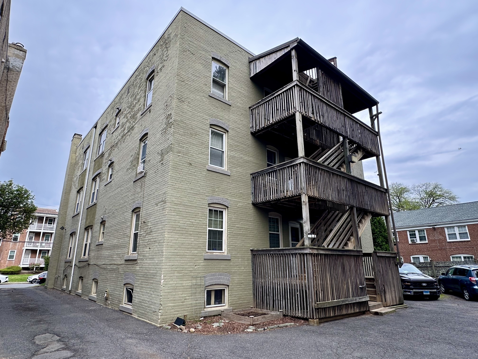More about this Property
If you are interested in more information or having a tour of this property with an experienced agent, please fill out this quick form and we will get back to you!
40 Robin Road, West Hartford CT 06119
Current Price: $249,900
 2 beds
2 beds  1 baths
1 baths  1200 sq. ft
1200 sq. ft
Last Update: 6/6/2025
Property Type: Condo/Co-Op For Sale
Welcome to 40 Robin Road, a beautifully updated top-floor condo in a classic, historic 6-plex just steps from Blue Back Square and West Hartford Center. This spacious 2-bedroom unit blends timeless charm with modern updates, featuring high ceilings, hardwood floors, a decorative fireplace, and a covered porch-perfect for relaxing outdoors. The updated kitchen includes white cabinetry, granite countertops, and stainless steel appliances. Both bedrooms offer hardwood flooring; one features French doors opening to the living room, making it a great option for a den or home office. The remodeled bathroom includes a sleek walk-in shower. All furnishings are included, making this a truly move-in-ready opportunity. Additional highlights include a newer gas furnace for efficient heating, a one-car detached garage, optional second parking space, private basement storage, and a free common laundry room for residents. The HOA covers water, hot water, and exterior maintenance. Enjoy the unbeatable convenience of walking to restaurants, shops, and town amenities, with direct bus access to downtown Hartford right outside your door. This is West Hartford living at its best!
Farmington Ave to Robin Road
MLS #: 24096749
Style: Ranch
Color: green
Total Rooms:
Bedrooms: 2
Bathrooms: 1
Acres: 0
Year Built: 1924 (Public Records)
New Construction: No/Resale
Home Warranty Offered:
Property Tax: $6,125
Zoning: RM-1
Mil Rate:
Assessed Value: $144,620
Potential Short Sale:
Square Footage: Estimated HEATED Sq.Ft. above grade is 1200; below grade sq feet total is ; total sq ft is 1200
| Appliances Incl.: | Electric Range,Microwave,Refrigerator,Dishwasher |
| Laundry Location & Info: | Common Laundry Area,Lower Level Free laundry in basement |
| Fireplaces: | 1 |
| Interior Features: | Cable - Available |
| Basement Desc.: | Full,Unfinished,Shared Basement |
| Exterior Siding: | Brick |
| Exterior Features: | Balcony,Porch,Patio |
| Parking Spaces: | 1 |
| Garage/Parking Type: | Detached Garage |
| Swimming Pool: | 0 |
| Waterfront Feat.: | Not Applicable |
| Lot Description: | Level Lot |
| Nearby Amenities: | Commuter Bus,Golf Course,Health Club,Library,Medical Facilities,Park,Public Transportation,Shopping/Mall |
| Occupied: | Tenant |
HOA Fee Amount 400
HOA Fee Frequency: Monthly
Association Amenities: .
Association Fee Includes:
Hot Water System
Heat Type:
Fueled By: Hot Water.
Cooling: Window Unit
Fuel Tank Location:
Water Service: Public Water Connected
Sewage System: Public Sewer Connected
Elementary: Morley
Intermediate:
Middle: King Philip
High School: Hall
Current List Price: $249,900
Original List Price: $249,900
DOM: 11
Listing Date: 5/17/2025
Last Updated: 5/31/2025 5:54:46 PM
List Agent Name: Brian Burke
List Office Name: Coldwell Banker Realty
