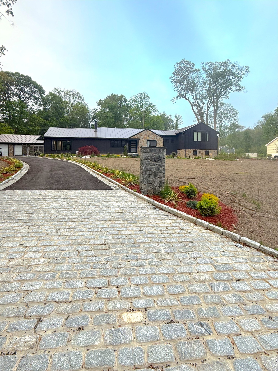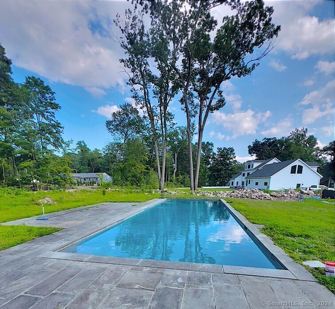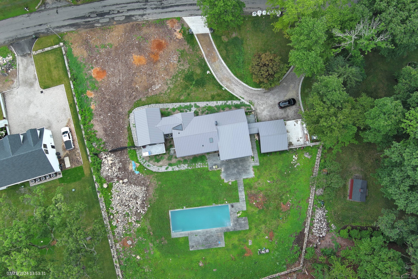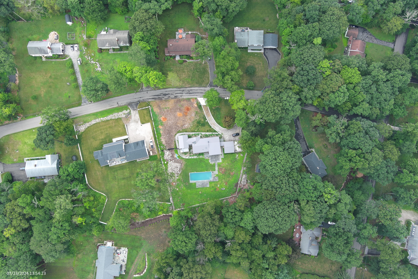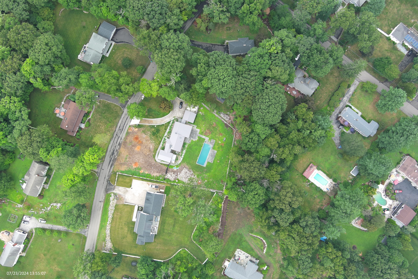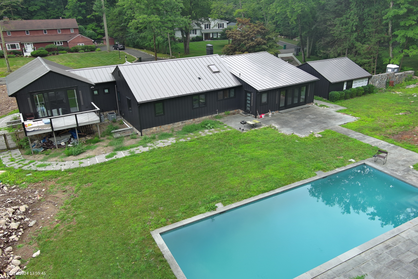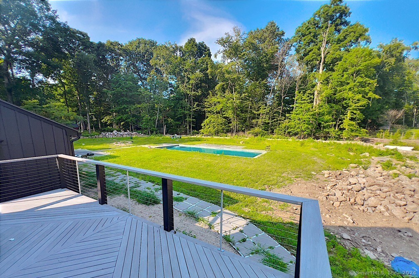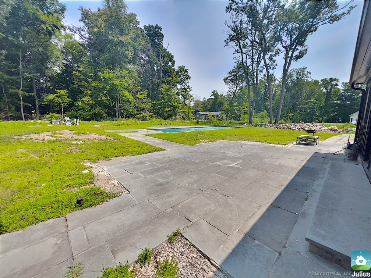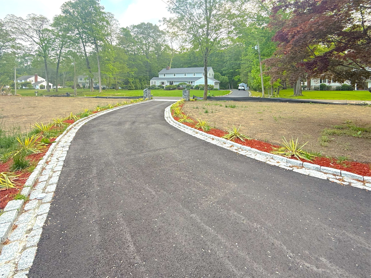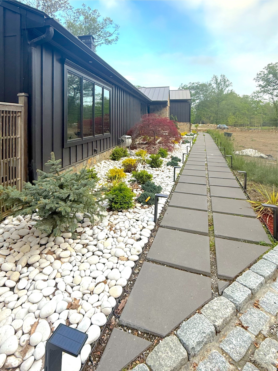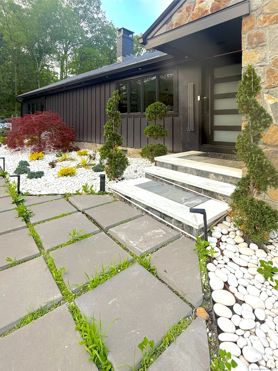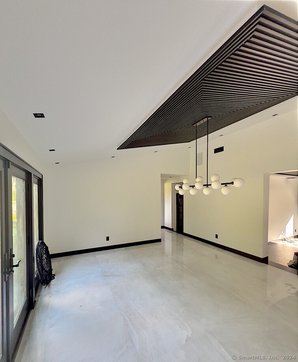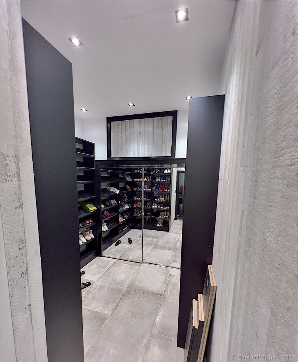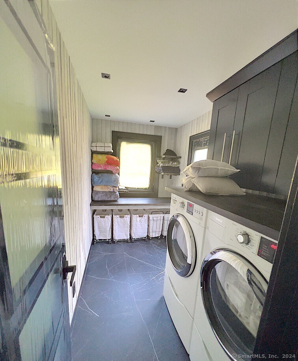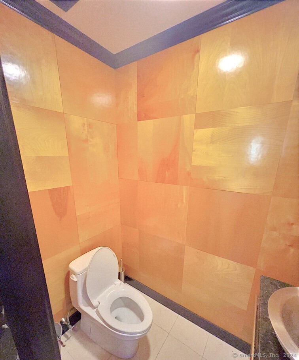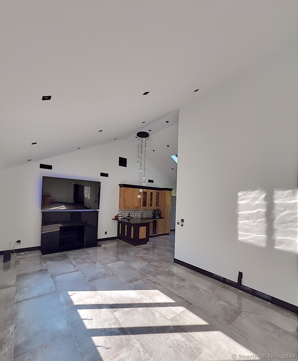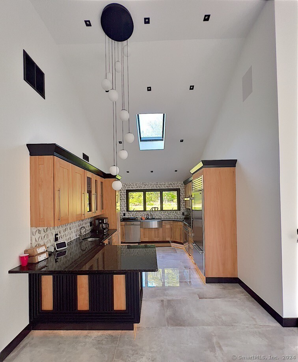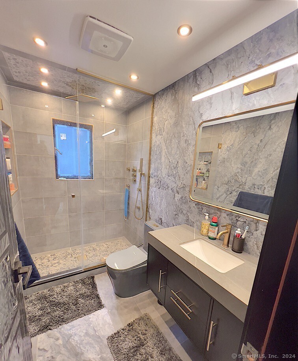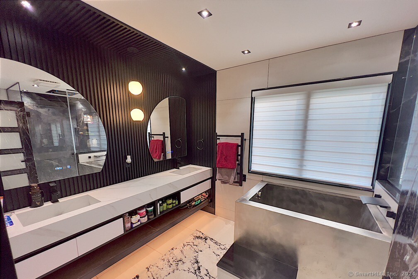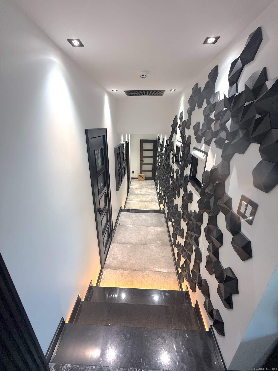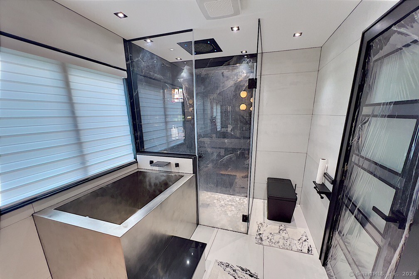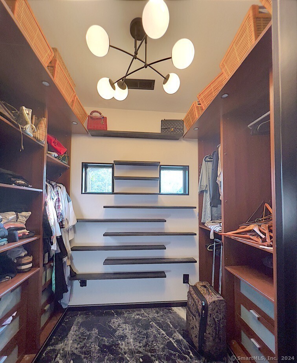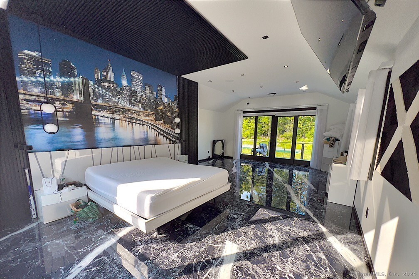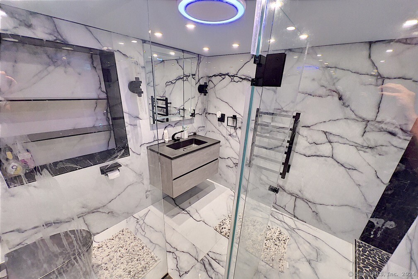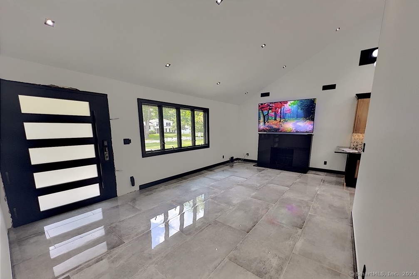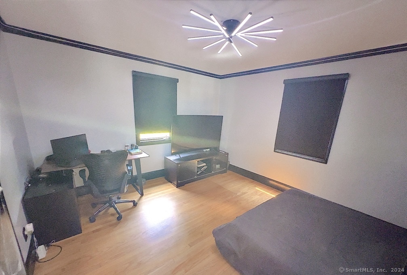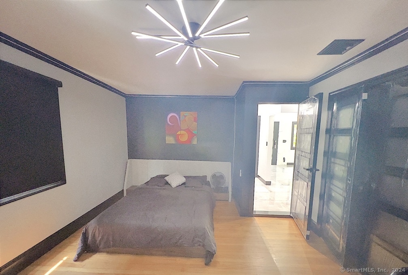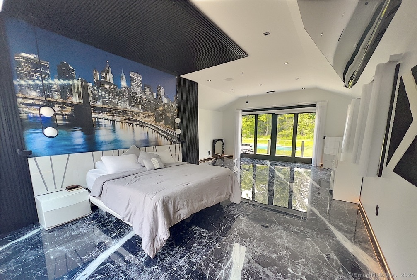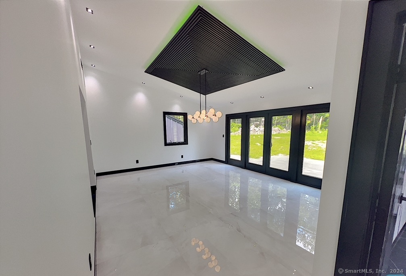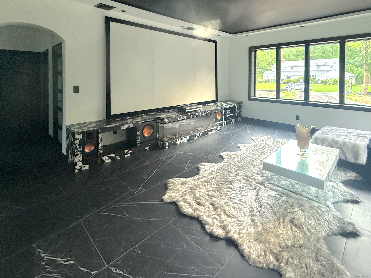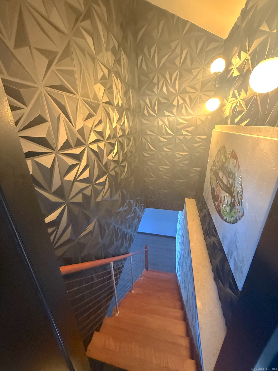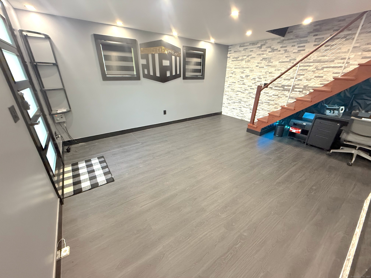More about this Property
If you are interested in more information or having a tour of this property with an experienced agent, please fill out this quick form and we will get back to you!
113 Woodbrook Drive, Stamford CT 06907
Current Price: $1,335,000
 3 beds
3 beds  4 baths
4 baths  3843 sq. ft
3843 sq. ft
Last Update: 7/15/2025
Property Type: Single Family For Sale
Welcome to 113 Woodbrook Dr, a beautifully updated and meticulously maintained colonial home in the heart of Stamford, CT. This charming residence boasts 4 spacious bedrooms, 3.5 bathrooms, and over 3,000 square feet of living space, offering plenty of room for relaxation and entertainment. Step inside to discover a bright and airy floor plan featuring gleaming hardwood floors, large windows, and elegant finishes throughout. The gourmet kitchen is a chefs dream, equipped with stainless steel appliances, granite countertops, and a generous island perfect for meal prep and casual dining. Adjacent to the kitchen, the cozy family room with a fireplace invites you to unwind and enjoy quality time with loved ones. The formal dining room and living room provide additional spaces for hosting gatherings or enjoying quiet evenings at home. Retreat to the luxurious master suite, complete with a walk-in closet and a spa-like en-suite bathroom featuring a soaking tub, separate shower, and dual vanities. The finished basement offers versatile space ideal for a home office, gym, or recreation area. Outside, the beautifully landscaped yard and patio create a perfect setting for outdoor entertaining and relaxation. Located in a friendly neighborhood, this home is conveniently situated near top-rated schools, parks, shopping, and dining options. Easy access to major highways and public transportation makes commuting a breeze. Dont miss the opportunity to make 113 Woodbrook Dr
Fully renovated house, a GYM to own, renovations completed within the last two years, new flooring, new roof, new efficient heating and cooling systems.
**From I-95 (North or South):** 1. **Take Exit 9:** - If youre coming from the north, turn left onto East Main Street/US-1 S. - If youre coming from the south, turn right onto East Main Street/US-1 S. 2. **Continue on East Main Street for
MLS #: 24096740
Style: Ranch
Color:
Total Rooms:
Bedrooms: 3
Bathrooms: 4
Acres: 1.04
Year Built: 1954 (Public Records)
New Construction: No/Resale
Home Warranty Offered:
Property Tax: $15,118
Zoning: RA1
Mil Rate:
Assessed Value: $647,180
Potential Short Sale:
Square Footage: Estimated HEATED Sq.Ft. above grade is 3239; below grade sq feet total is 604; total sq ft is 3843
| Appliances Incl.: | Electric Cooktop,Subzero |
| Laundry Location & Info: | Main LEvel |
| Fireplaces: | 4 |
| Energy Features: | Programmable Thermostat |
| Interior Features: | Audio System,Auto Garage Door Opener,Intercom |
| Energy Features: | Programmable Thermostat |
| Basement Desc.: | Full,Fully Finished |
| Exterior Siding: | Shingle |
| Foundation: | Concrete |
| Roof: | Metal |
| Parking Spaces: | 2 |
| Garage/Parking Type: | Detached Garage |
| Swimming Pool: | 1 |
| Waterfront Feat.: | Not Applicable |
| Lot Description: | N/A |
| Occupied: | Owner |
Hot Water System
Heat Type:
Fueled By: Heat Pump,Zoned.
Cooling: Central Air
Fuel Tank Location:
Water Service: Private Well
Sewage System: Septic
Elementary: Per Board of Ed
Intermediate:
Middle:
High School: Per Board of Ed
Current List Price: $1,335,000
Original List Price: $1,350,000
DOM: 60
Listing Date: 5/16/2025
Last Updated: 7/15/2025 12:10:09 AM
List Agent Name: Sid Elahmad
List Office Name: Crystal Realty, LLC
