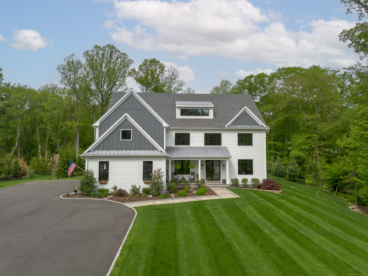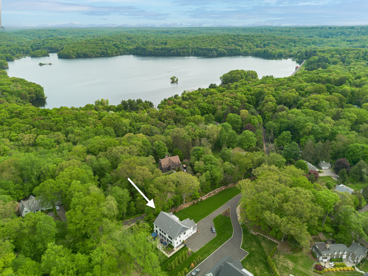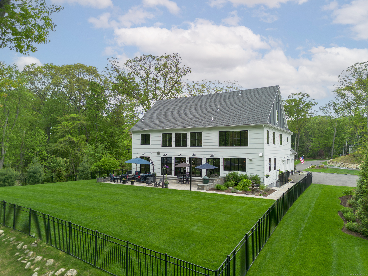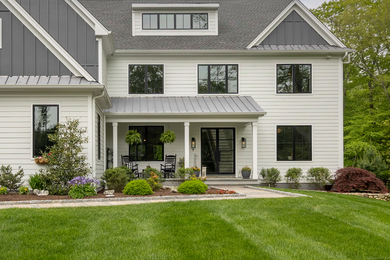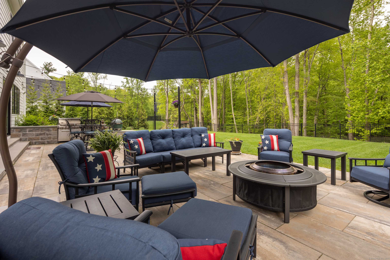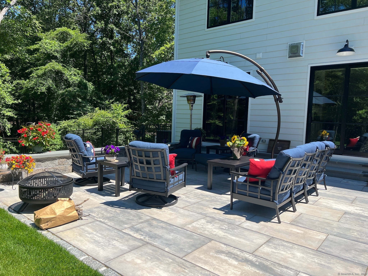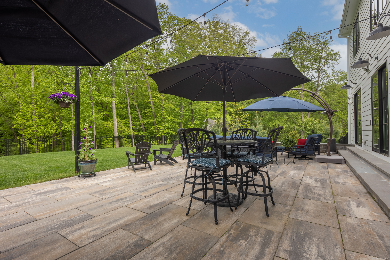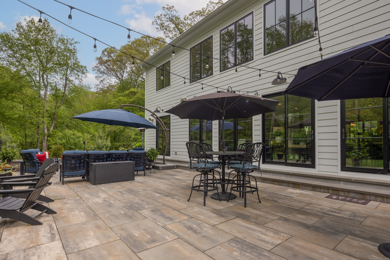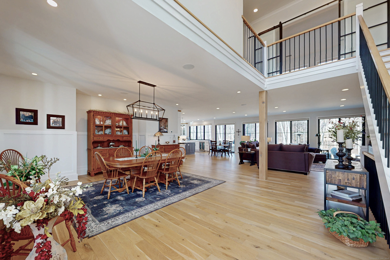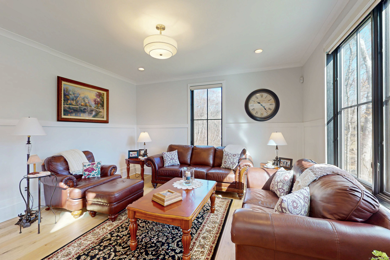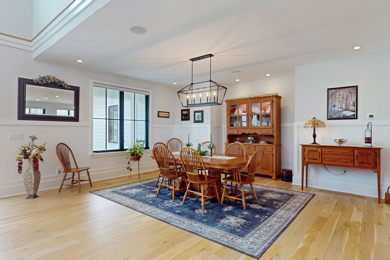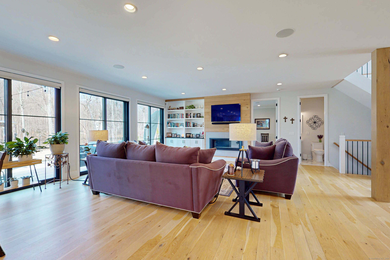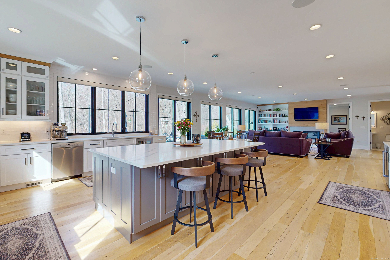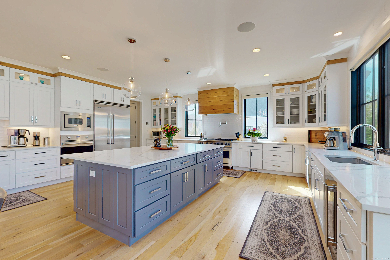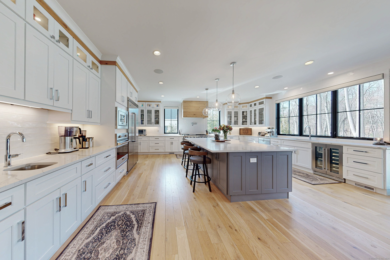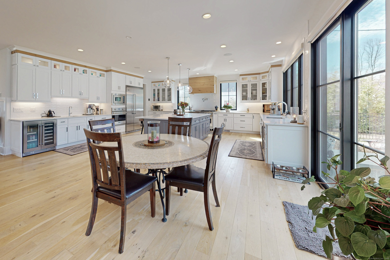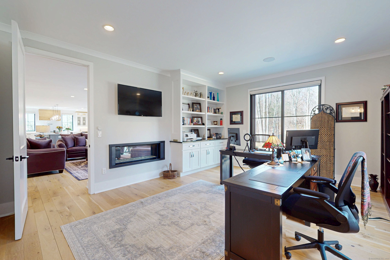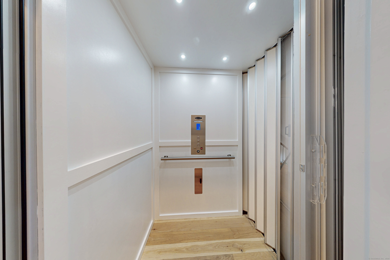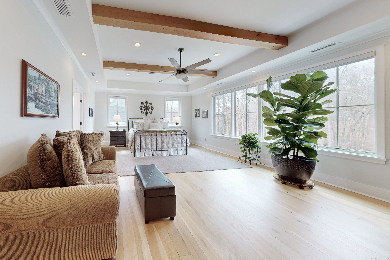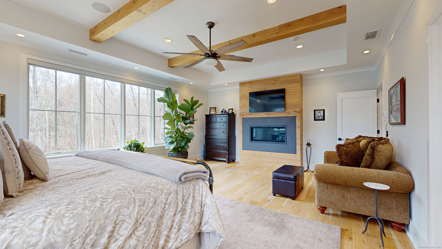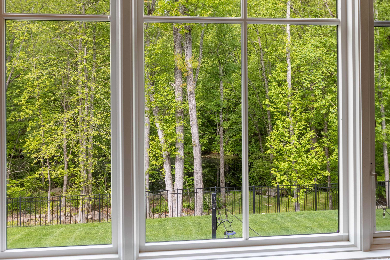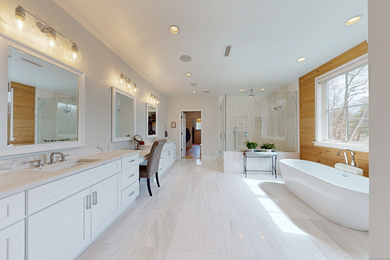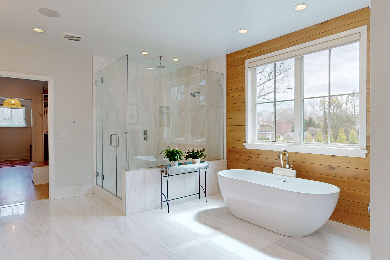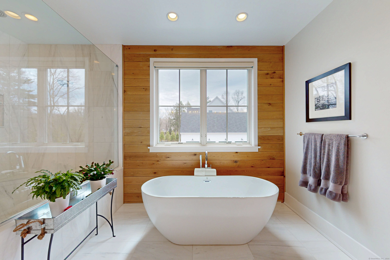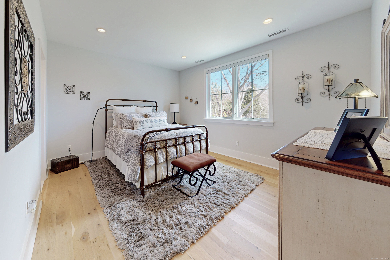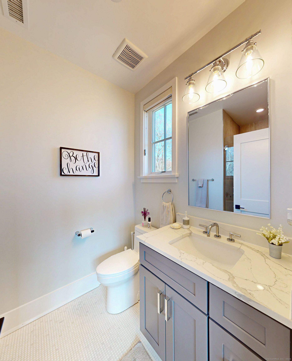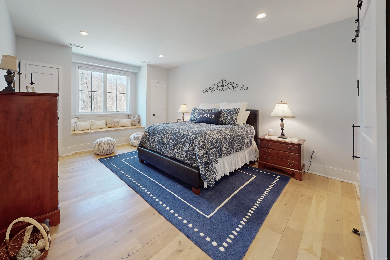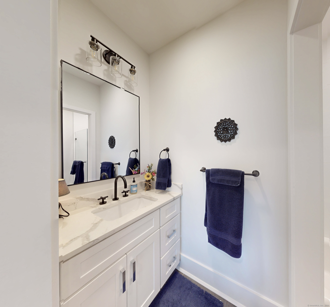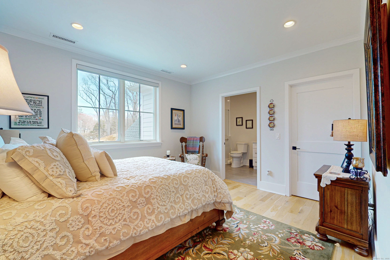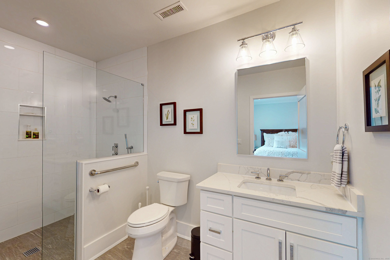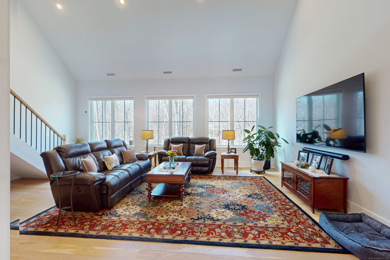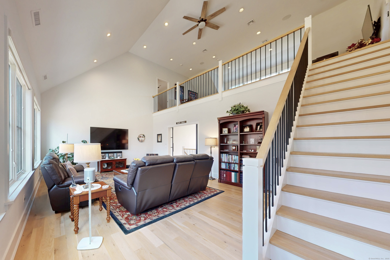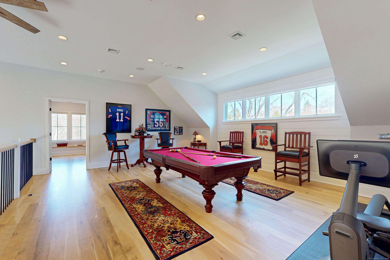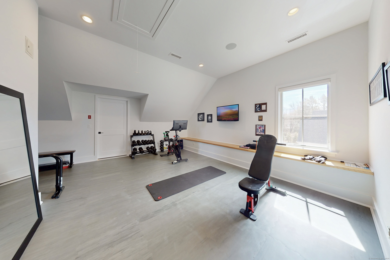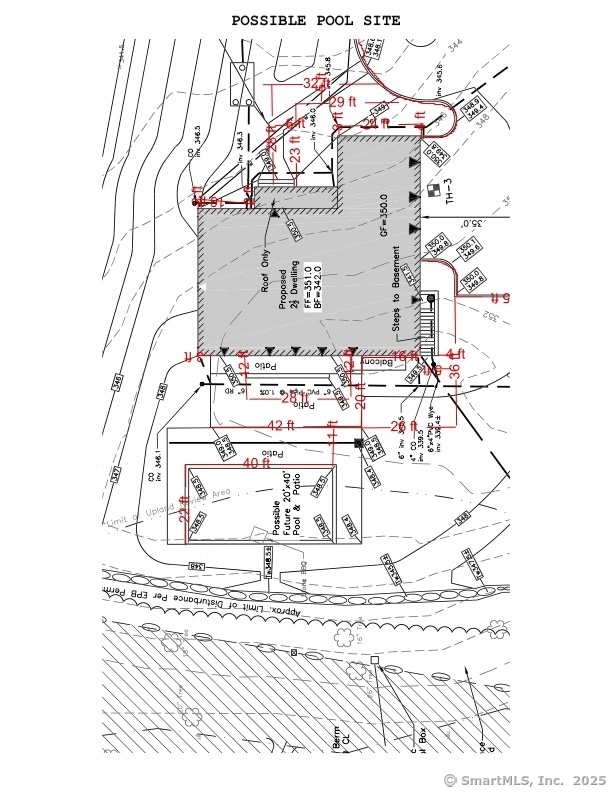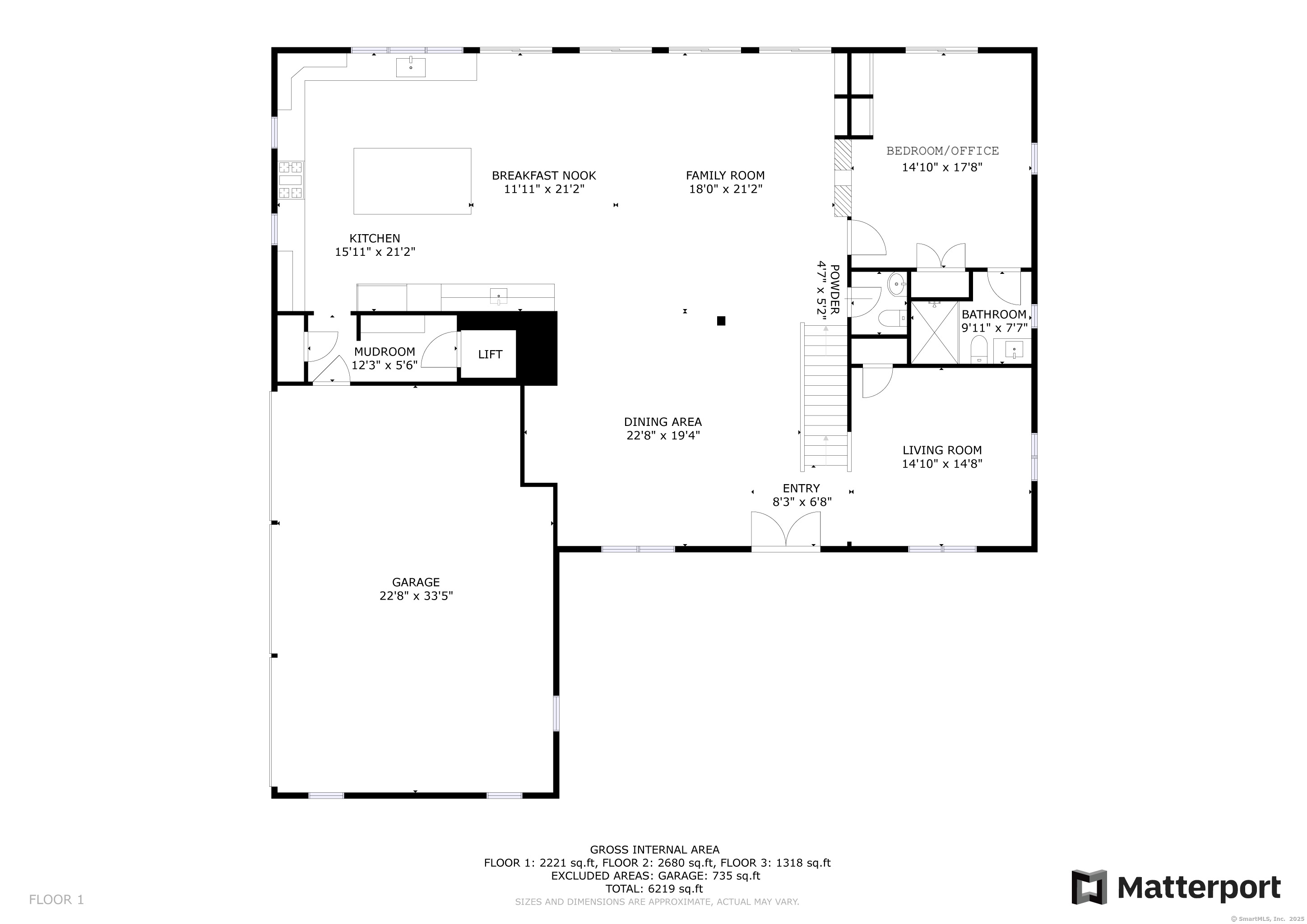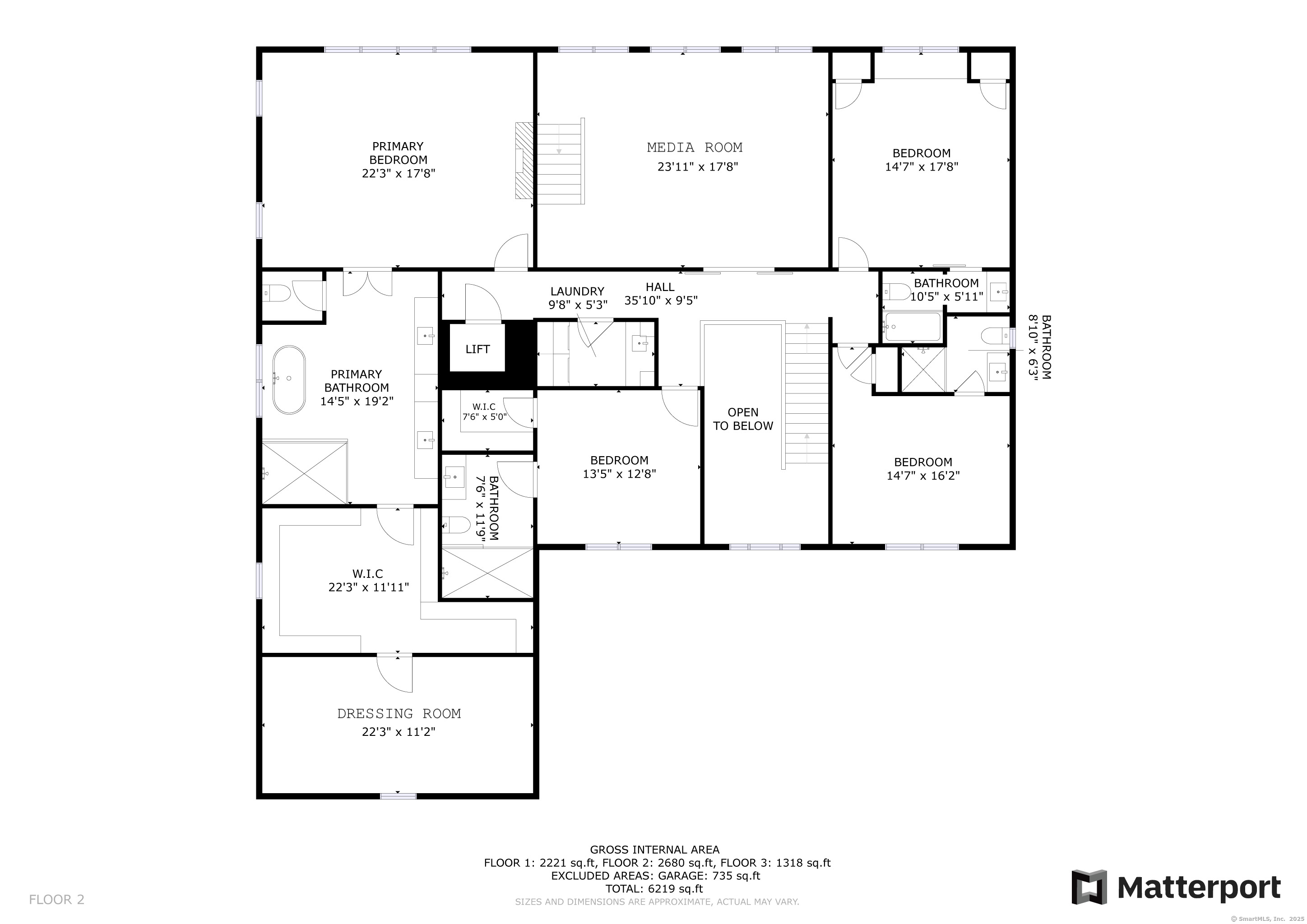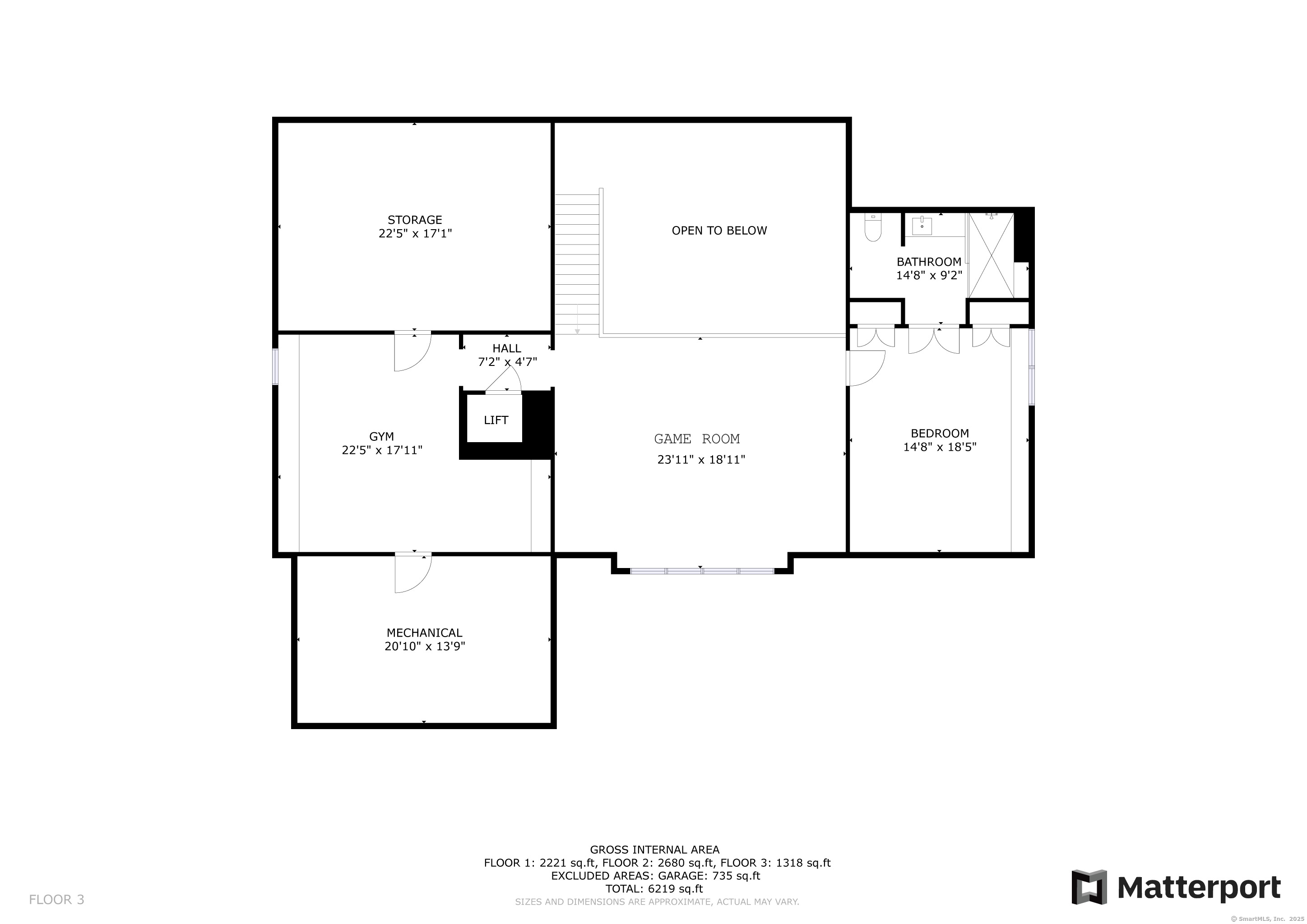More about this Property
If you are interested in more information or having a tour of this property with an experienced agent, please fill out this quick form and we will get back to you!
284 Ingleside Drive, Stamford CT 06903
Current Price: $2,395,000
 6 beds
6 beds  7 baths
7 baths  6219 sq. ft
6219 sq. ft
Last Update: 6/18/2025
Property Type: Single Family For Sale
PRICE REDUCTION ($385/SQFT) Stunning 2022 Custom New Construction home w/sparkling waterfront views. Set back far from the road, sited on 2.20 level acres in a serene new subdivision w/a pond, this fabulous modern farmhouse features 6 bedrooms, 6.5 baths, 3 car garage & custom elevator accessing 3 levels of finished living space. Boasting 6,219 sq ft (2,239sf unfinished space in the lower-level w/walkout+plumbed for a bath), propane gas heat, city water, a full house generator & fenced in yard, this home is incomparable. A designer showcase gem, this home has an expansive open concept floor plan with unique glass panel walls, barn doors, white-oak hardwood flooring throughout, high ceilings, surround sound speakers, motorized shades, two-story double entry foyer with floating staircase looking up to a glass walled 2nd fl media room with a 20 ceiling to the Finished 3rd floor above. The gourmet kitchen, w/Viking appliances/quartz counters w/9 x 5 center island & 10ft long beverage counter, w/custom cabinetry, 2 wine fridges & bar sink adjoins the breakfast area, a large family room w/fireplace, walls of windows & 8-glass door panels allowing abundant sunshine indoors & views to the fenced yard & pond. Step outside to the flagstone patio w/built-in grill & stone walls, the perfect venue for outdoor entertaining. Theres a proper dining room area, spacious living room & 1st floor bedroom/office w/fireplace, full bath & glass doors to flagstone patio.
The 2nd floor oversized primary bedroom suite has a 10 tray beamed ceiling, gas fireplace & luxurious spa marble bath w/separate soaking tub & glass encl shower, radiant heated flooring, 24x12 walk-in closet plus a dressing room. There are 3 additional bedrooms on the 2nd floor all with private marble baths, laundry & enormous media room. Step-up to the 3rd floor game room, gym & bedroom w/full bath. This treasured residence is just minutes to town, shopping & commuter routes.
High Ridge Rd or Laurel Road to Ingleside Drive
MLS #: 24096732
Style: Colonial
Color: White
Total Rooms:
Bedrooms: 6
Bathrooms: 7
Acres: 2.2
Year Built: 2022 (Public Records)
New Construction: No/Resale
Home Warranty Offered:
Property Tax: $30,125
Zoning: RA2
Mil Rate:
Assessed Value: $1,323,600
Potential Short Sale:
Square Footage: Estimated HEATED Sq.Ft. above grade is 6219; below grade sq feet total is ; total sq ft is 6219
| Appliances Incl.: | Gas Range,Wall Oven,Microwave,Range Hood,Refrigerator,Dishwasher,Washer,Dryer,Wine Chiller |
| Laundry Location & Info: | Upper Level 2ND FLOOR |
| Fireplaces: | 3 |
| Energy Features: | Generator,Programmable Thermostat,Thermopane Windows |
| Interior Features: | Audio System,Auto Garage Door Opener,Cable - Pre-wired,Elevator,Open Floor Plan,Security System |
| Energy Features: | Generator,Programmable Thermostat,Thermopane Windows |
| Home Automation: | Built In Audio,Security System |
| Basement Desc.: | Full,Unfinished,Storage,Interior Access,Walk-out,Concrete Floor |
| Exterior Siding: | Hardie Board |
| Exterior Features: | Gutters,Lighting,French Doors,Patio,Grill,Underground Utilities,Garden Area,Stone Wall,Underground Sprinkler |
| Foundation: | Concrete |
| Roof: | Asphalt Shingle |
| Parking Spaces: | 3 |
| Garage/Parking Type: | Attached Garage |
| Swimming Pool: | 0 |
| Waterfront Feat.: | Pond,Beach Rights |
| Lot Description: | Fence - Rail,Level Lot,Professionally Landscaped,Water View |
| Occupied: | Owner |
Hot Water System
Heat Type:
Fueled By: Hot Air.
Cooling: Central Air
Fuel Tank Location: In Ground
Water Service: Public Water Connected
Sewage System: Septic
Elementary: Northeast
Intermediate:
Middle: Turn of River
High School: Westhill
Current List Price: $2,395,000
Original List Price: $2,495,000
DOM: 33
Listing Date: 5/16/2025
Last Updated: 6/13/2025 2:42:23 PM
List Agent Name: Gaynor Brennan
List Office Name: BHHS Darien/New Canaan
