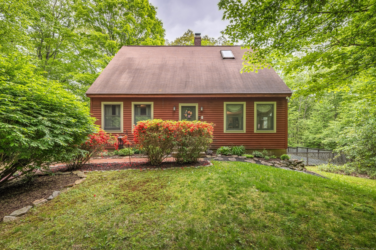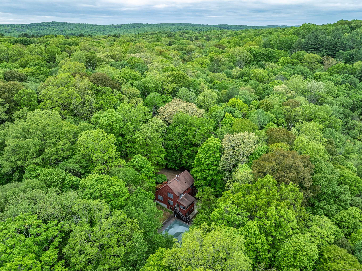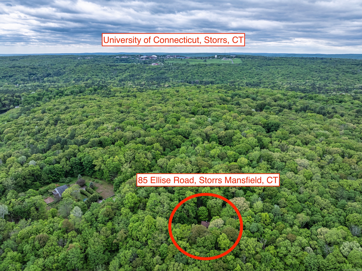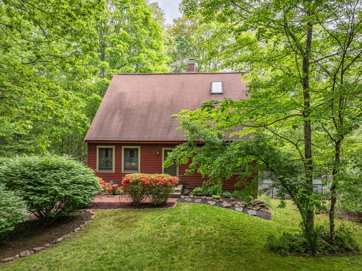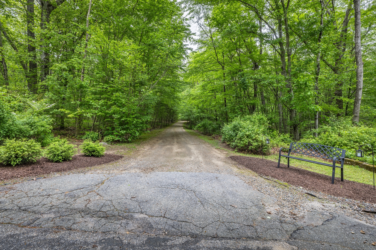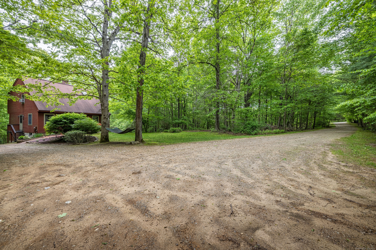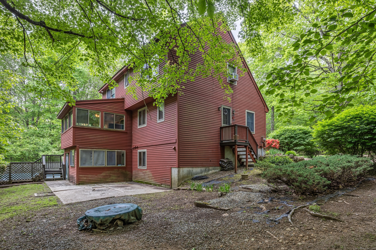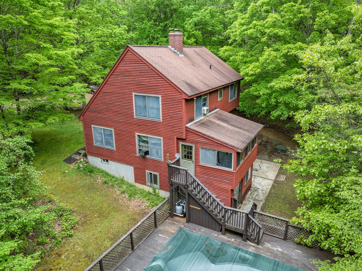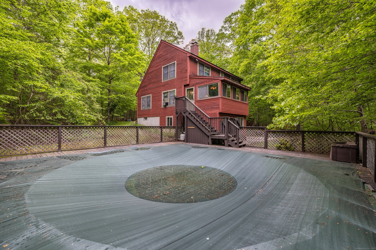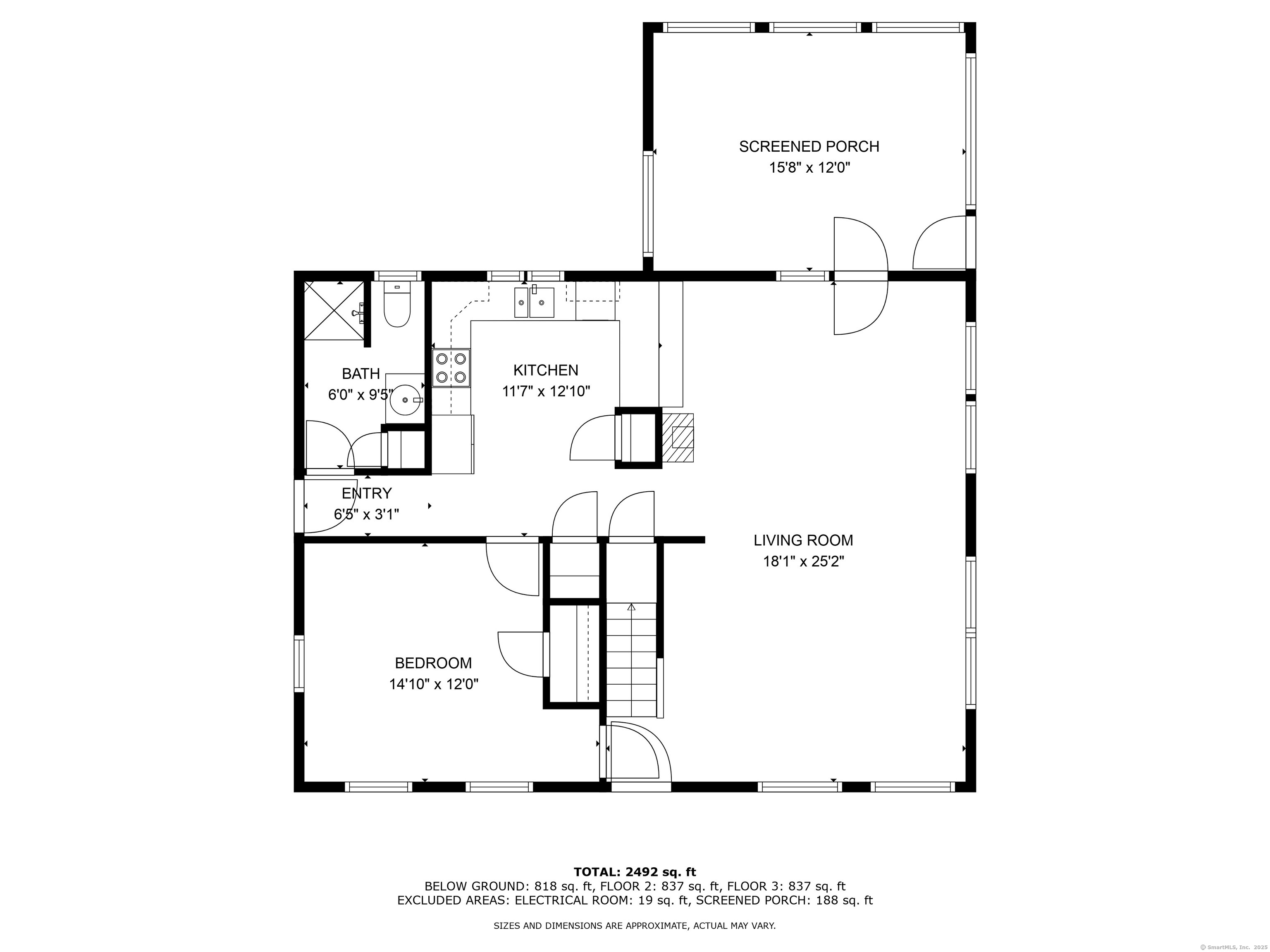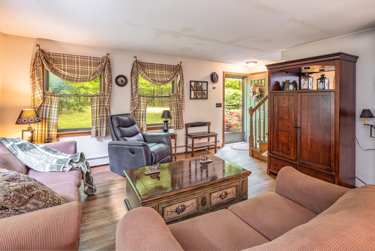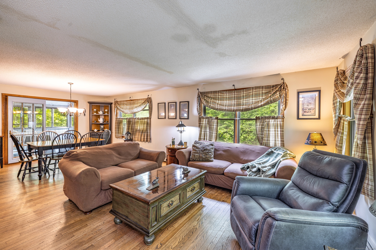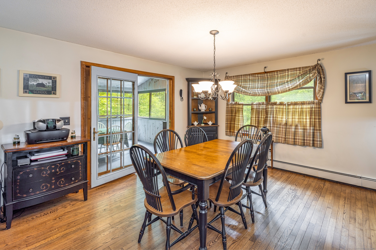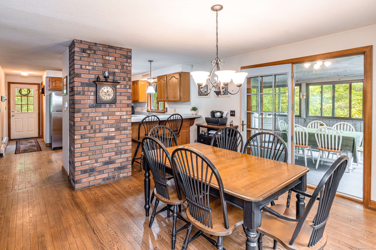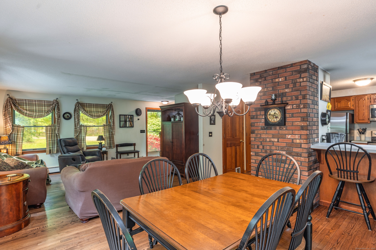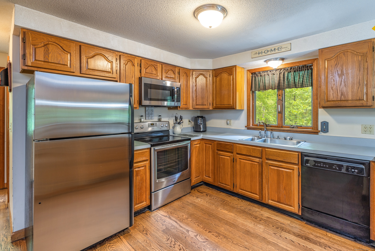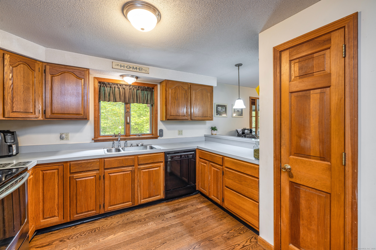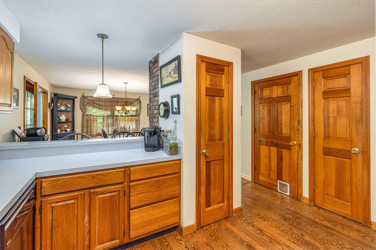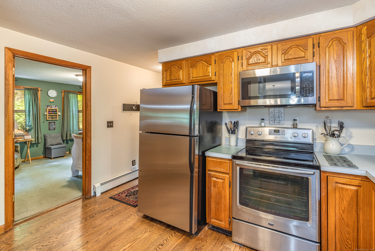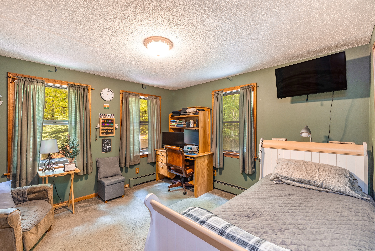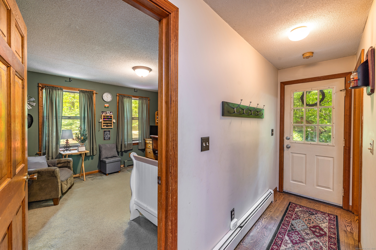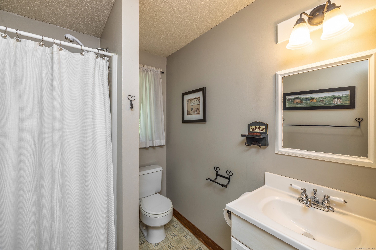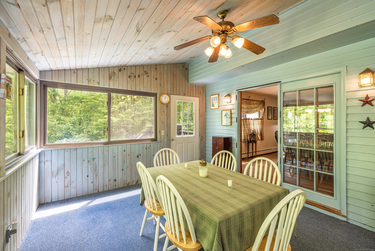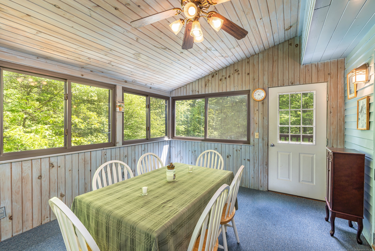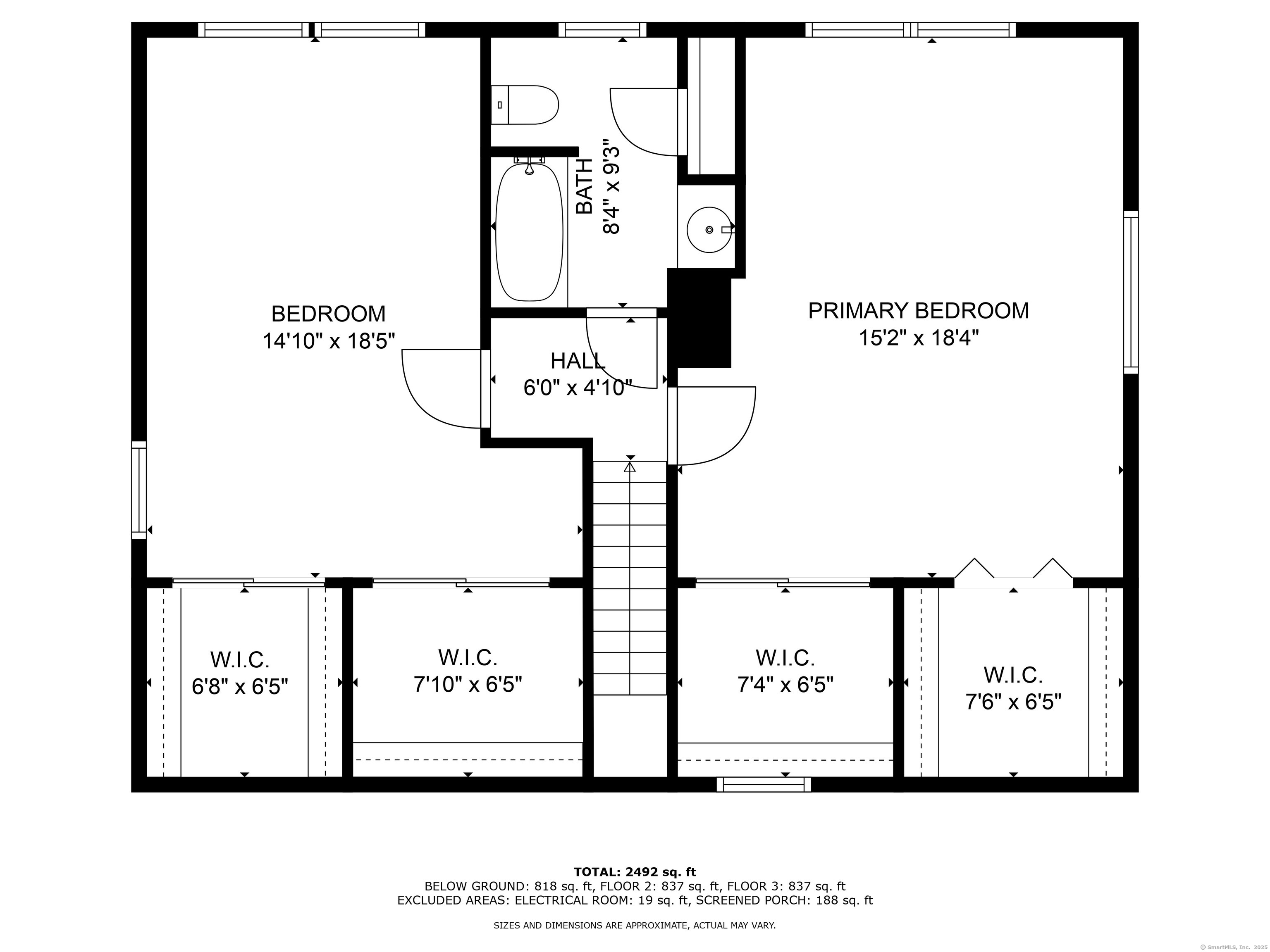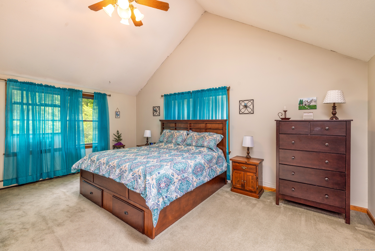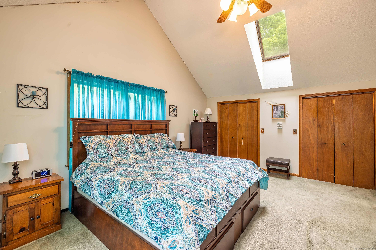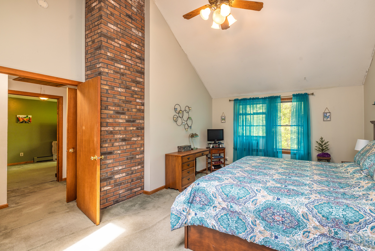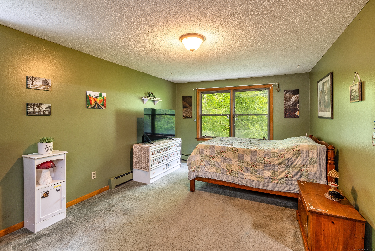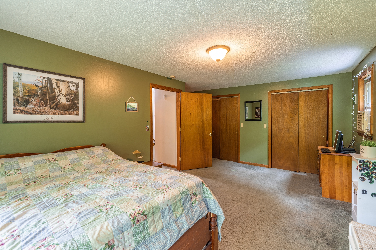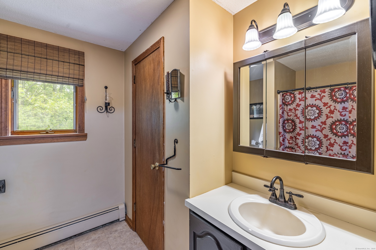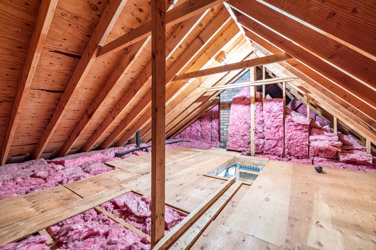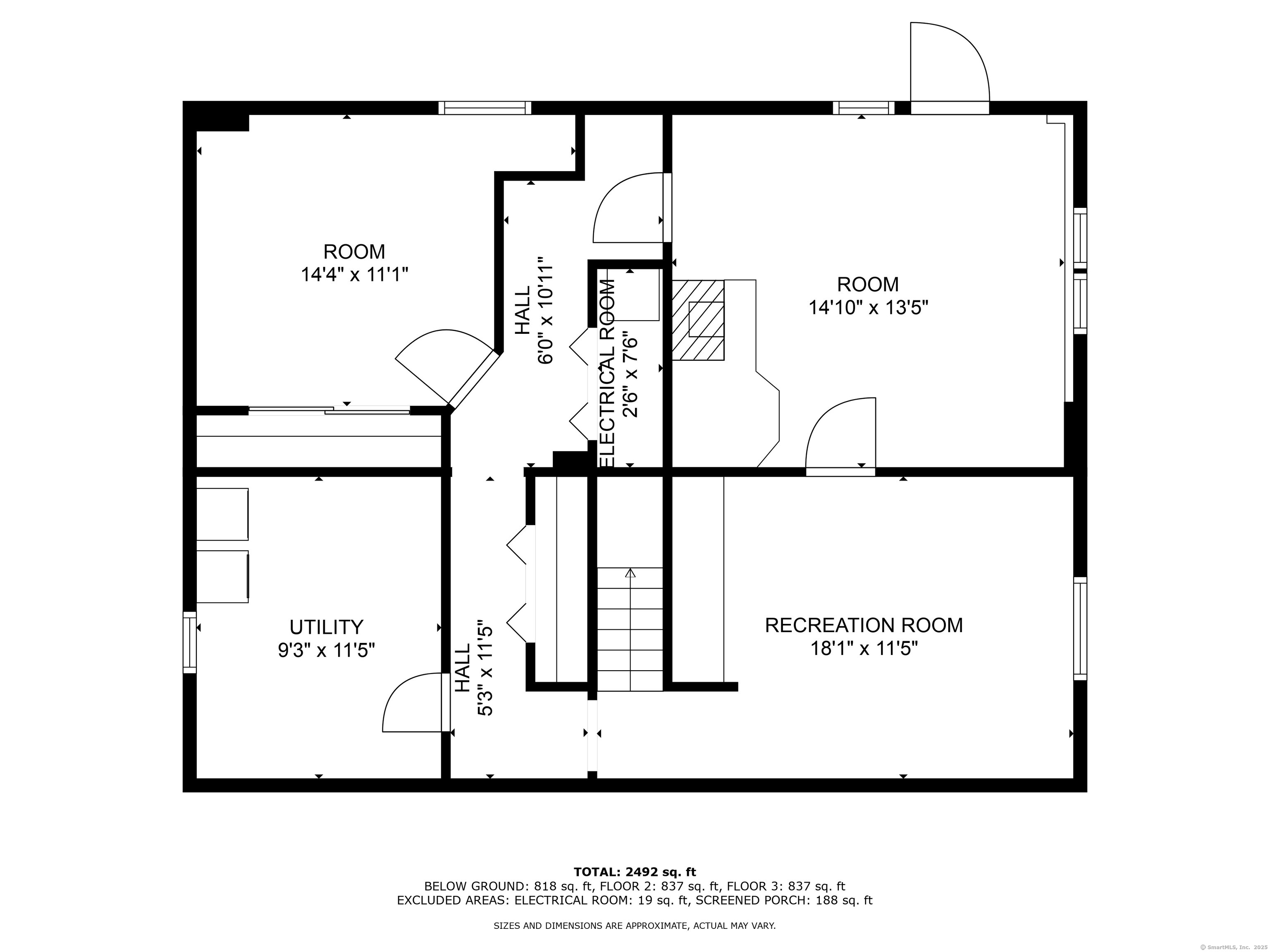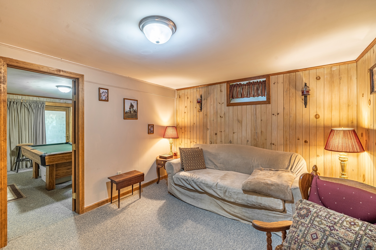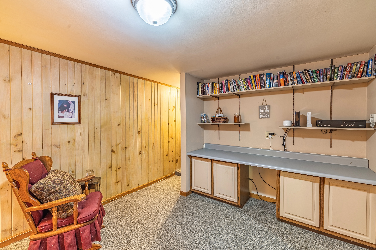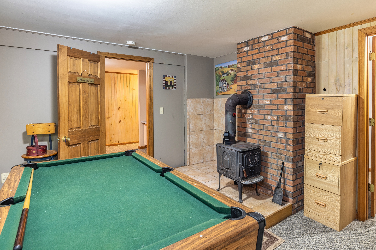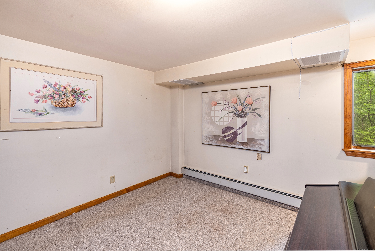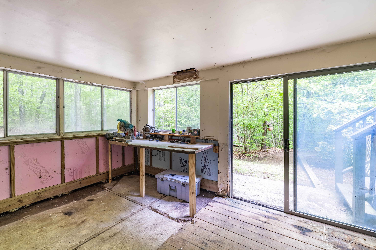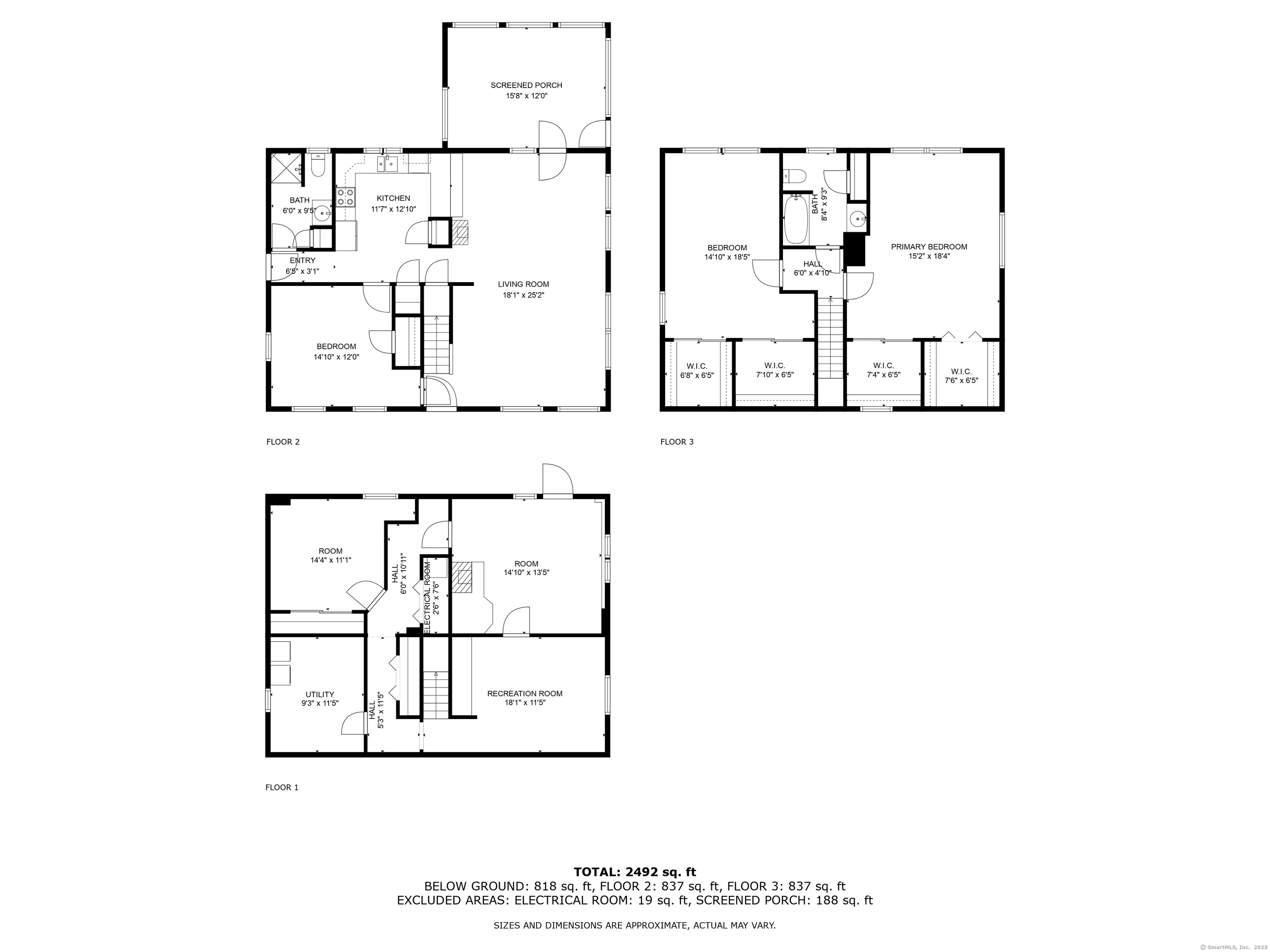More about this Property
If you are interested in more information or having a tour of this property with an experienced agent, please fill out this quick form and we will get back to you!
85 Ellise Road, Mansfield CT 06268
Current Price: $375,000
 3 beds
3 beds  2 baths
2 baths  1615 sq. ft
1615 sq. ft
Last Update: 6/17/2025
Property Type: Single Family For Sale
Privately set back in the woods on a 3.6 acre flat lot at the end of a quiet cul de sac. Beautiful peaceful wooded nature setting! This home needs some attention and repairs. Open floor plan with oak floors, 3 bedrooms including one first floor bedroom, 2 full baths and a three season porch overlooking the woods. Lower level is walkout with 3 additional finished rooms including a family room and a wood stove. Lots of storage including walk in closets and a partially floored pull down attic. Pool has not been opened in five years and needs some work. This home is in a very serene, private wooded setting minutes to the University of Connecticut, Downtown Storrs, EOSmith High School, medical offices, restaurants and Horsebarn Hill hiking trails. This home is priced to sell and will not last! Sellers are looking for a quick closing. Driveway is on a right of way. A new septic system will be installed prior to closing.
**There is a ring camera on the front door. SELLER IS LOOKING FOR HIGHEST AND BEST OFFER BY 5 PM JUNE 15TH.
Gurleyville Rd to Codfish Falls to Ellise.
MLS #: 24096723
Style: Cape Cod
Color:
Total Rooms:
Bedrooms: 3
Bathrooms: 2
Acres: 3.6
Year Built: 1987 (Public Records)
New Construction: No/Resale
Home Warranty Offered:
Property Tax: $6,058
Zoning: RAR90
Mil Rate:
Assessed Value: $198,500
Potential Short Sale:
Square Footage: Estimated HEATED Sq.Ft. above grade is 1615; below grade sq feet total is ; total sq ft is 1615
| Appliances Incl.: | Electric Range,Microwave,Refrigerator,Dishwasher,Washer,Electric Dryer |
| Laundry Location & Info: | Lower Level |
| Fireplaces: | 1 |
| Energy Features: | Ridge Vents,Storm Doors |
| Interior Features: | Cable - Available,Open Floor Plan |
| Energy Features: | Ridge Vents,Storm Doors |
| Basement Desc.: | Full,Heated,Interior Access,Partially Finished,Walk-out,Liveable Space,Full With Walk-Out |
| Exterior Siding: | Clapboard |
| Exterior Features: | Shed,Deck,Patio |
| Foundation: | Concrete |
| Roof: | Asphalt Shingle |
| Parking Spaces: | 0 |
| Garage/Parking Type: | None |
| Swimming Pool: | 1 |
| Waterfront Feat.: | Not Applicable |
| Lot Description: | Secluded,Treed,Sloping Lot |
| Nearby Amenities: | Library,Medical Facilities,Shopping/Mall |
| Occupied: | Owner |
Hot Water System
Heat Type:
Fueled By: Hot Water,Wood/Coal Stove.
Cooling: Window Unit
Fuel Tank Location: In Basement
Water Service: Private Well
Sewage System: Septic
Elementary: Mansfield Elementary School
Intermediate:
Middle: Mansfield Middle School
High School: E. O. Smith
Current List Price: $375,000
Original List Price: $375,000
DOM: 25
Listing Date: 5/23/2025
Last Updated: 6/16/2025 10:41:15 PM
List Agent Name: Deb Chabot
List Office Name: RE/MAX One
