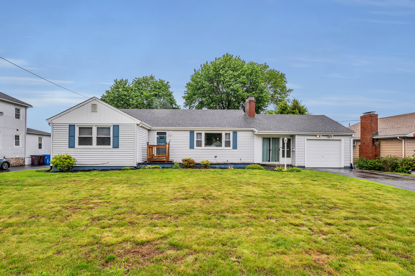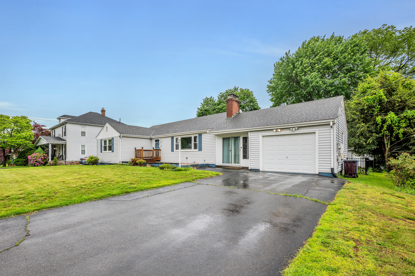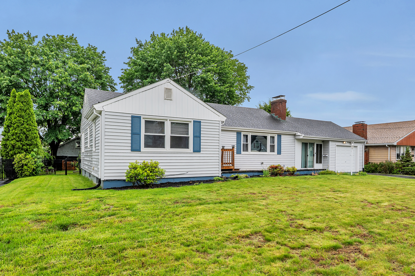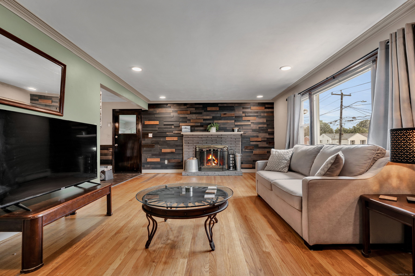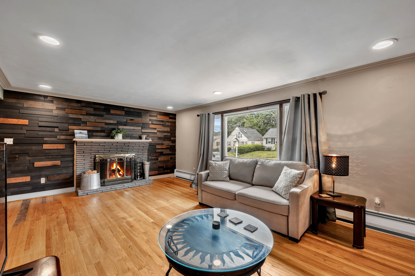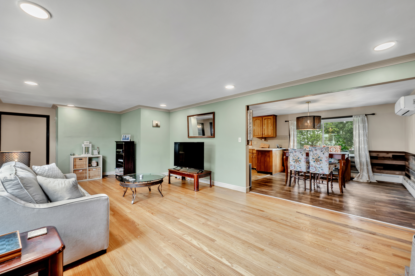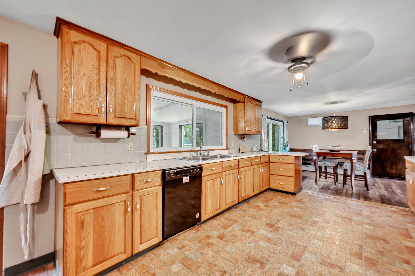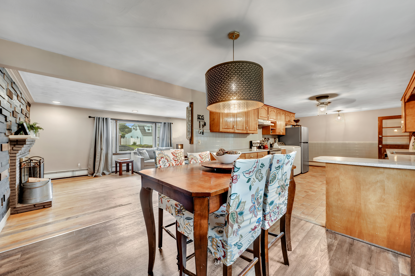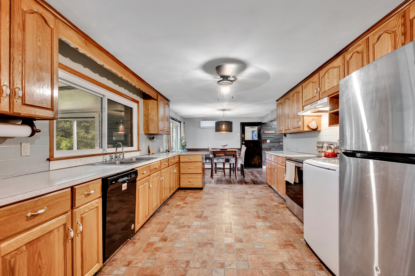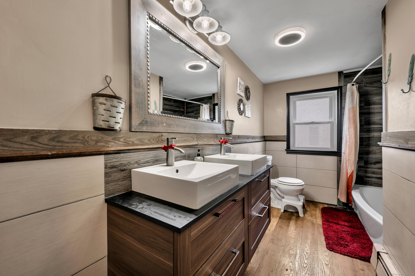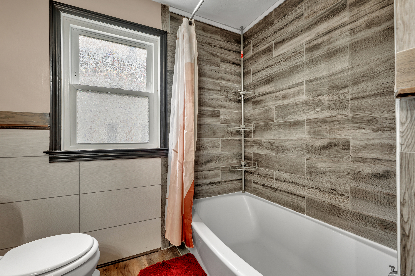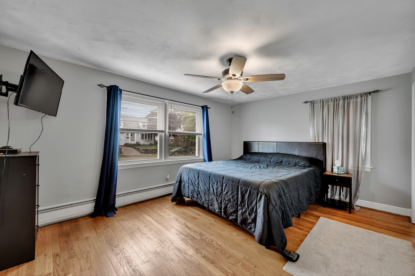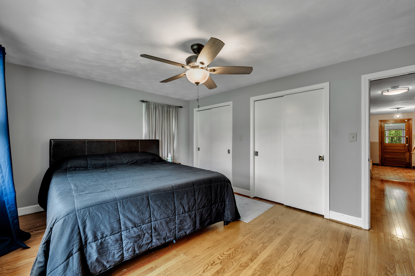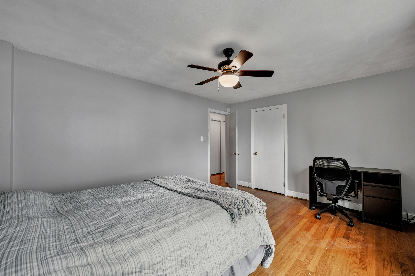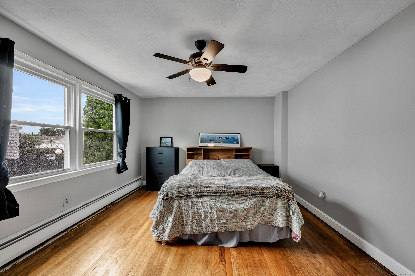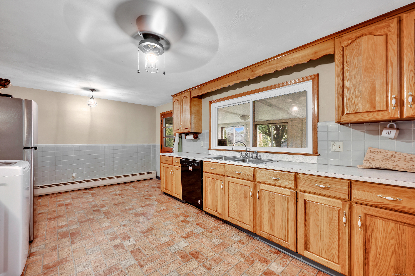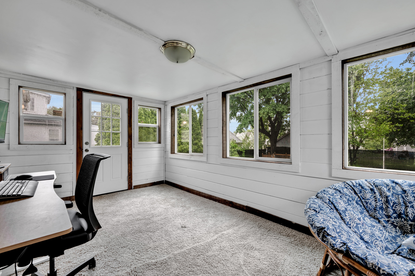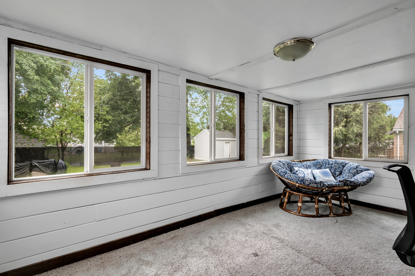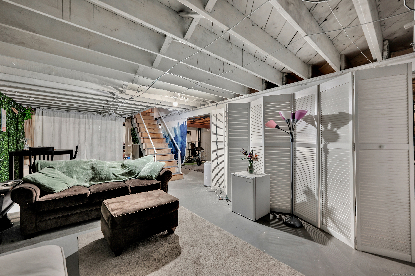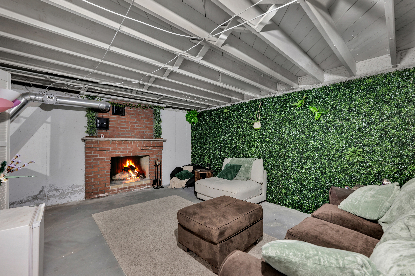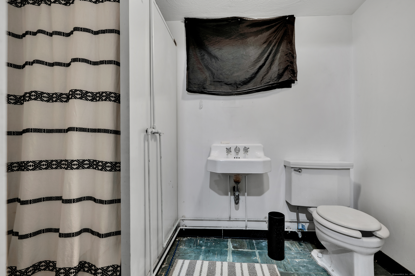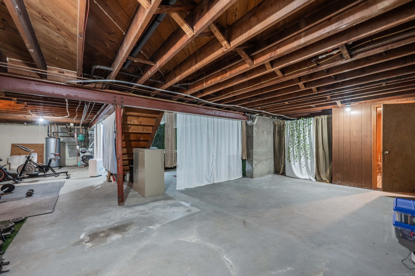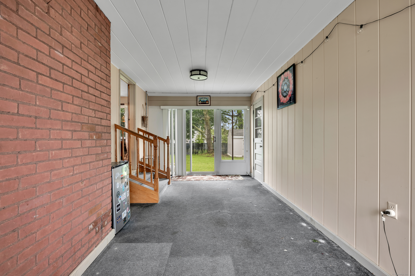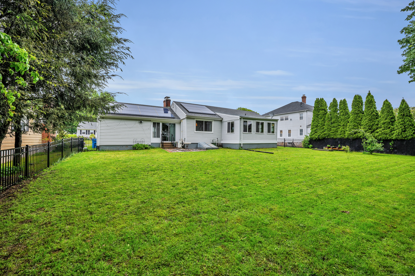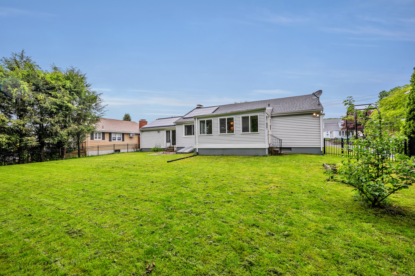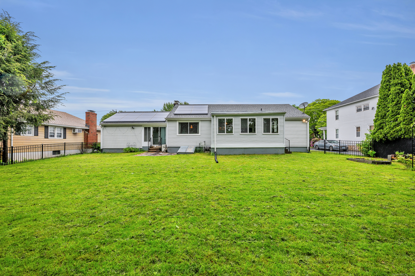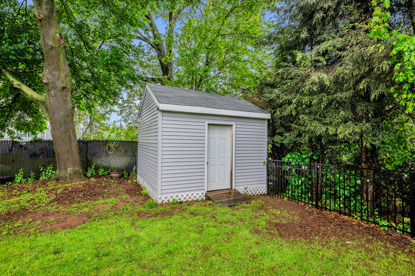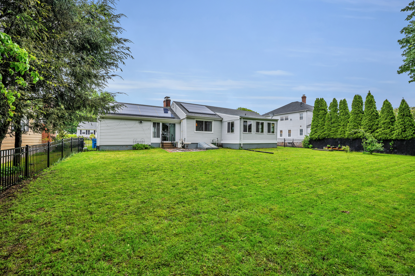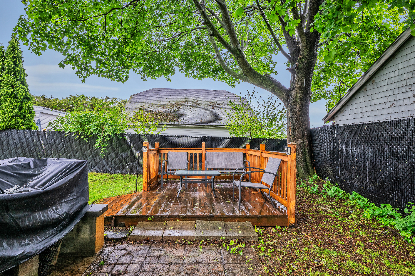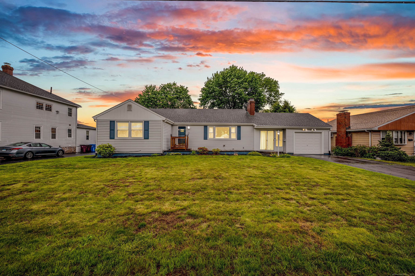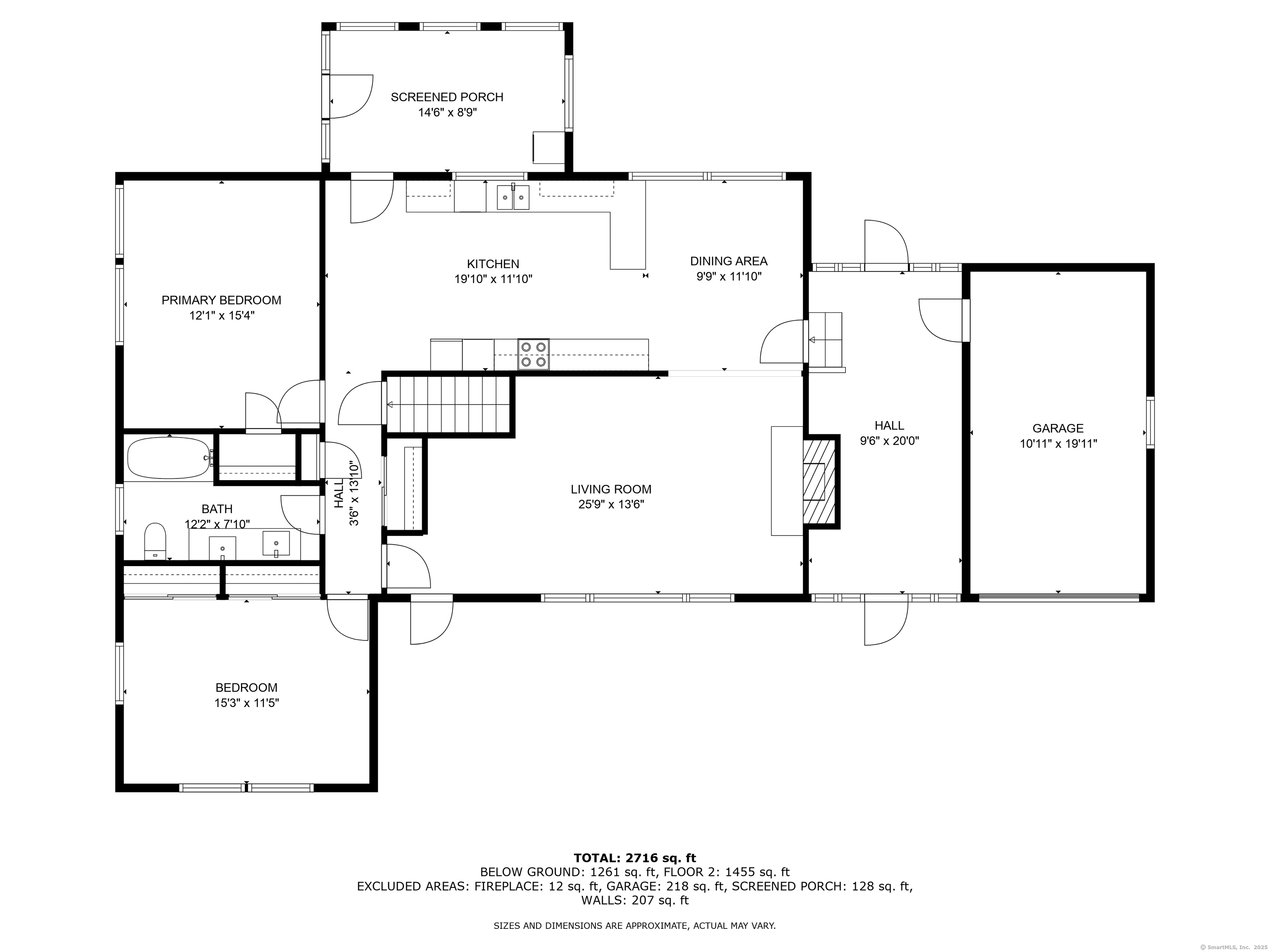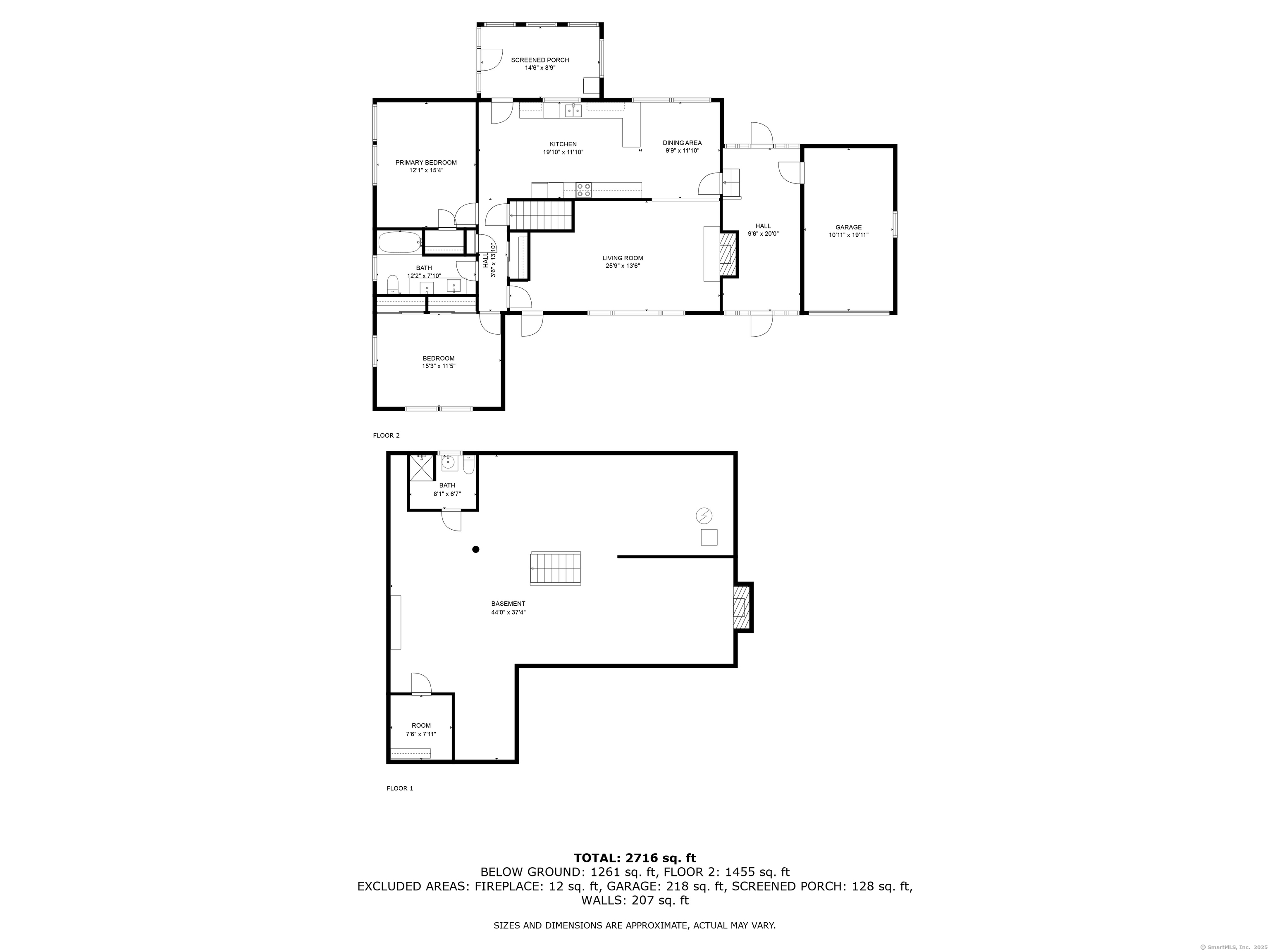More about this Property
If you are interested in more information or having a tour of this property with an experienced agent, please fill out this quick form and we will get back to you!
74 Belmont Street, New Britain CT 06053
Current Price: $284,900
 2 beds
2 beds  2 baths
2 baths  1186 sq. ft
1186 sq. ft
Last Update: 6/25/2025
Property Type: Single Family For Sale
Welcome to 74 Belmont Street, a cozy and inviting ranch nestled in a quiet neighborhood of New Britain, Connecticut. This single-family home offers 2 bedrooms, 2 bathrooms, and 1,186 square feet of well-maintained living space-perfect for those looking to downsize or find their first home. Step inside to discover beautifully preserved, hardwood floors, adding warmth and character to every room. The home features a newly renovated bathroom with modern finishes, complementing the homes classic appeal. The layout is functional and filled with natural light, creating a welcoming and comfortable atmosphere. The spacious, level backyard provides ample space for outdoor enjoyment, gardening, or entertaining, while the expansive unfinished basement offers endless potential for additional living space, a home gym, workshop, or storage. Some additional features included a breezeway, sunroom, and all newer replacement windows! The homes mechanicals are in great condition, young roof, and has very strong bones. Worried about rising electric bills? This property also has leased, Tesla Solar Panels that will save you lots on your Electric bill costs. Located close to schools, shopping centers/malls, major highways, and all great public parks in the area. Dont miss the opportunity to own this charming and affordable home with so much potential. Schedule your private showing today and see all that 74 Belmont Street has to offer!!
Per GPS
MLS #: 24096722
Style: Ranch
Color:
Total Rooms:
Bedrooms: 2
Bathrooms: 2
Acres: 0.26
Year Built: 1956 (Public Records)
New Construction: No/Resale
Home Warranty Offered:
Property Tax: $5,714
Zoning: S2
Mil Rate:
Assessed Value: $144,340
Potential Short Sale:
Square Footage: Estimated HEATED Sq.Ft. above grade is 1186; below grade sq feet total is ; total sq ft is 1186
| Appliances Incl.: | Oven/Range,Refrigerator,Disposal,Washer,Dryer |
| Laundry Location & Info: | Main Level |
| Fireplaces: | 2 |
| Basement Desc.: | Full,Full With Hatchway |
| Exterior Siding: | Vinyl Siding |
| Exterior Features: | Breezeway,Shed |
| Foundation: | Concrete |
| Roof: | Asphalt Shingle |
| Parking Spaces: | 1 |
| Garage/Parking Type: | Attached Garage |
| Swimming Pool: | 0 |
| Waterfront Feat.: | Not Applicable |
| Lot Description: | Fence - Full,Level Lot |
| Nearby Amenities: | Commuter Bus,Golf Course,Medical Facilities,Park,Private School(s),Public Transportation,Shopping/Mall |
| Occupied: | Owner |
Hot Water System
Heat Type:
Fueled By: Baseboard.
Cooling: Ductless,Split System
Fuel Tank Location: In Basement
Water Service: Public Water Connected
Sewage System: Public Sewer Connected
Elementary: Gaffney
Intermediate:
Middle:
High School: Per Board of Ed
Current List Price: $284,900
Original List Price: $284,900
DOM: 5
Listing Date: 5/15/2025
Last Updated: 5/28/2025 9:00:07 PM
Expected Active Date: 5/23/2025
List Agent Name: Nick Morreale
List Office Name: RE/MAX One
