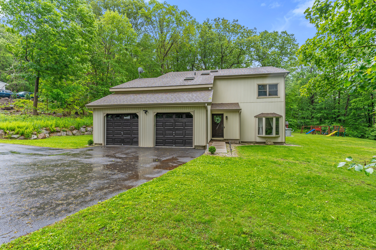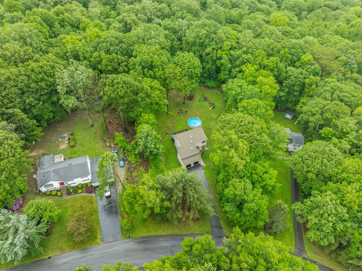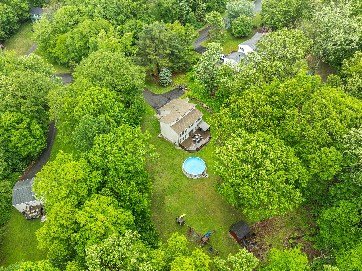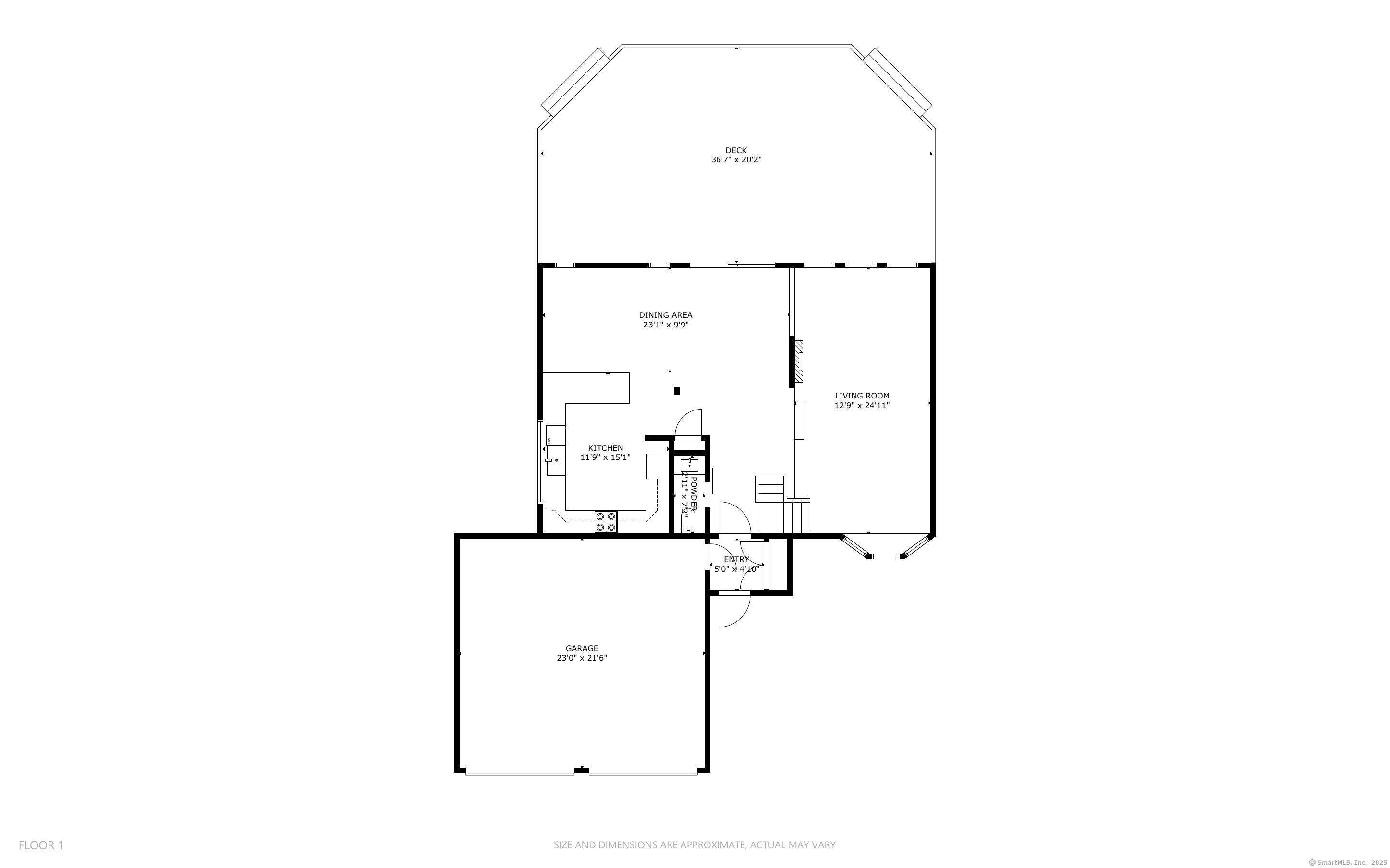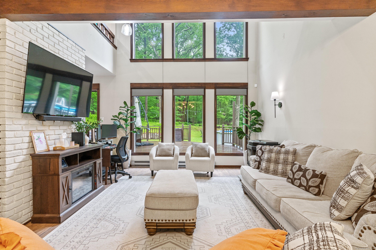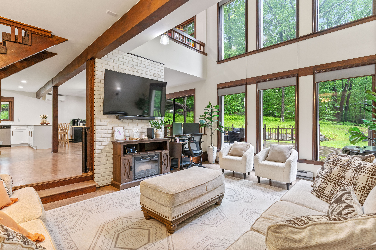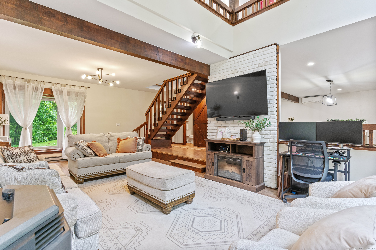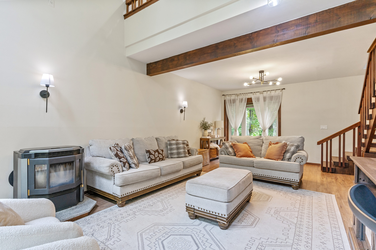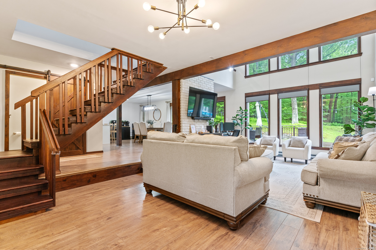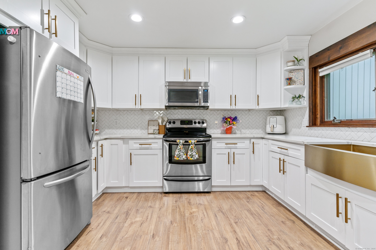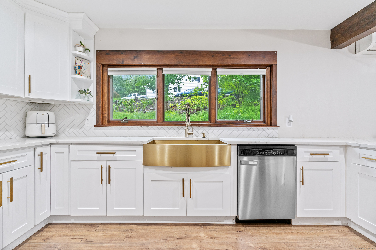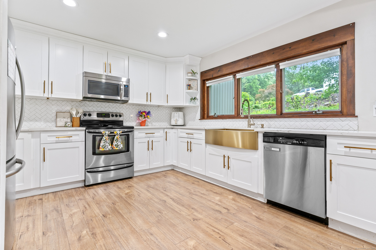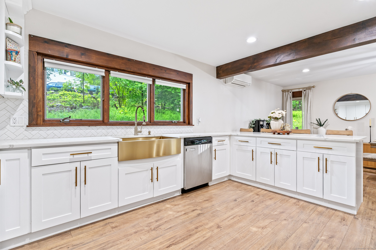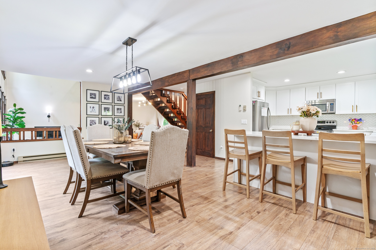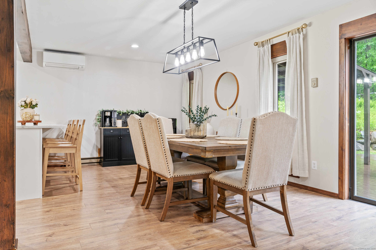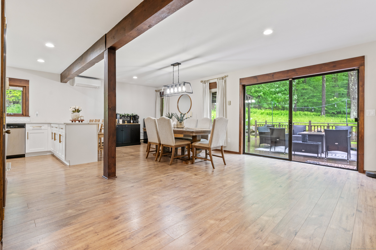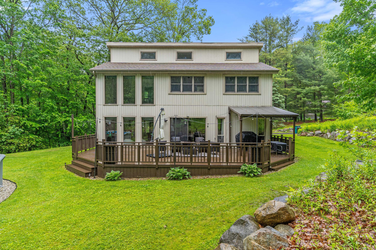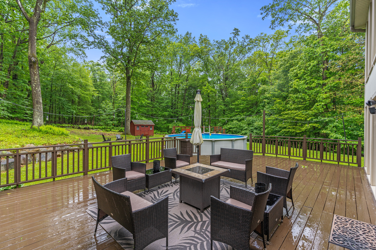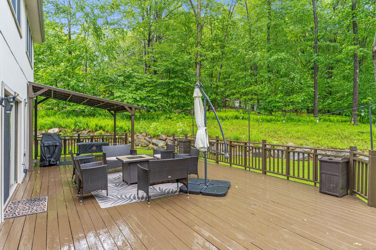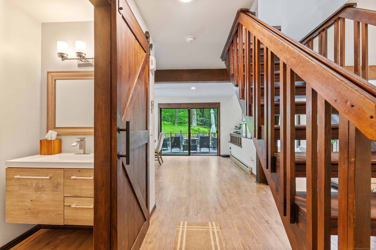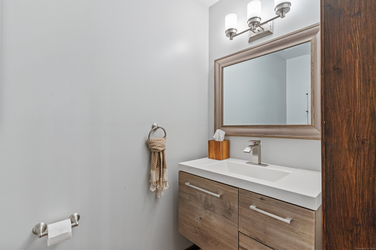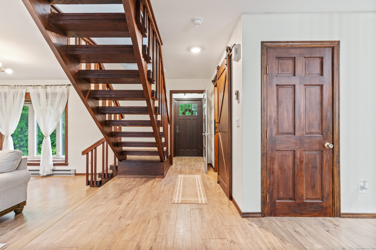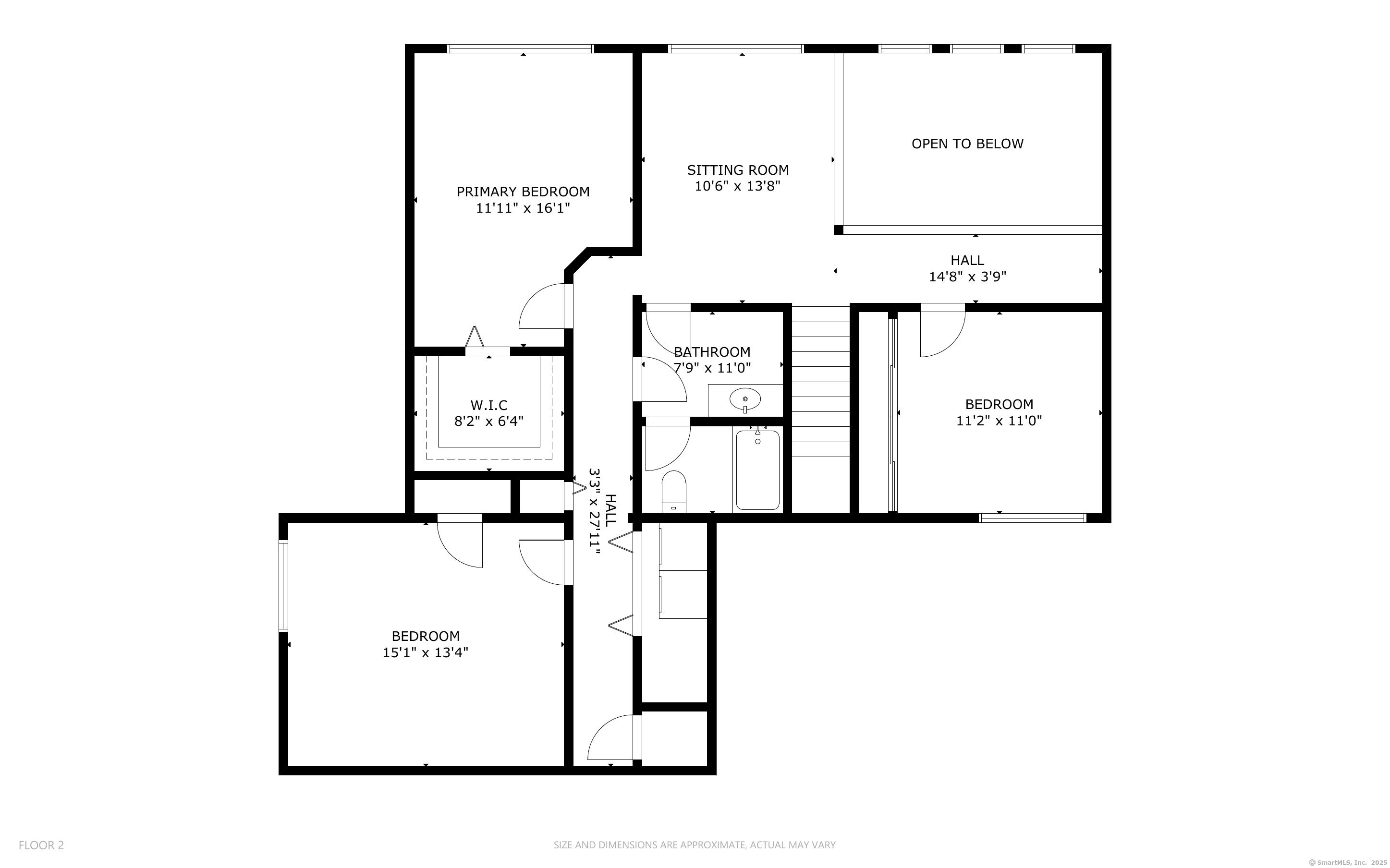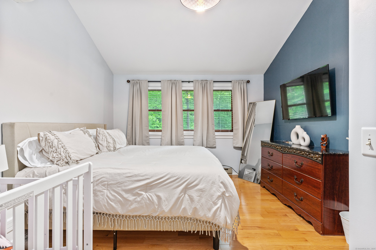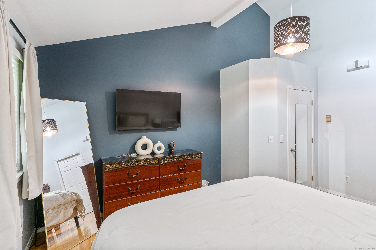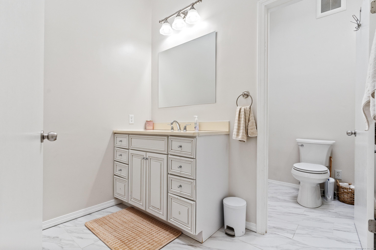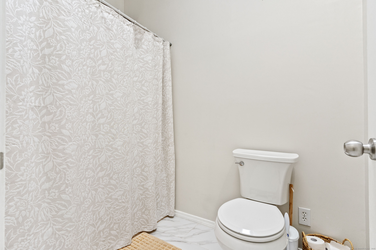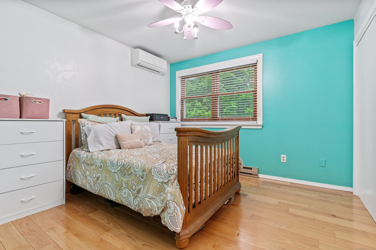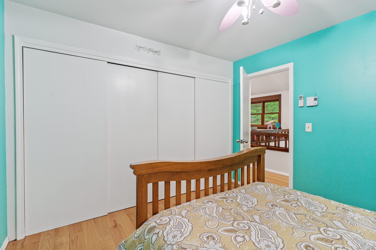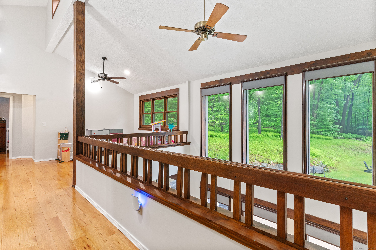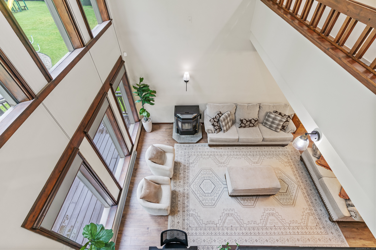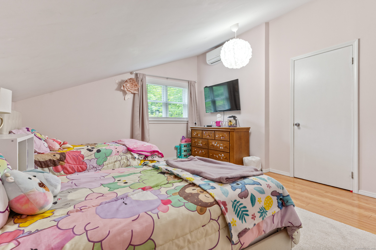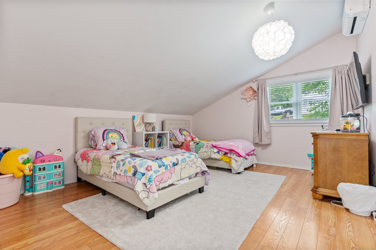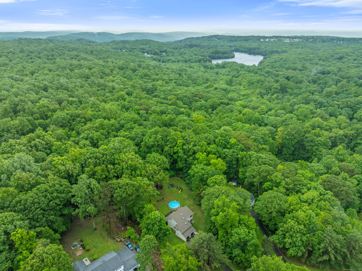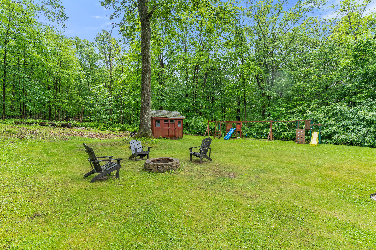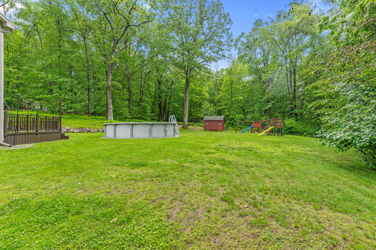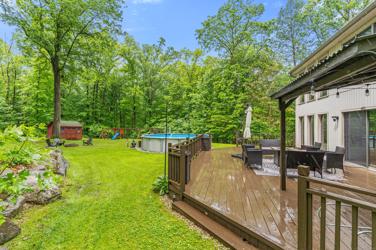More about this Property
If you are interested in more information or having a tour of this property with an experienced agent, please fill out this quick form and we will get back to you!
65 Putting Green Lane, Prospect CT 06712
Current Price: $529,900
 3 beds
3 beds  2 baths
2 baths  2312 sq. ft
2312 sq. ft
Last Update: 6/19/2025
Property Type: Single Family For Sale
This home has been transform in the past 6 years. Main level features: Large kitchen ( 179 square feet ) 151x 119 : Living room with fireplace ( 318 square feet ) 2411x 129 : Dining area ( 228 square feet ) 231x 99 : Powder room ( 21 square feet) 60x 36 : Foyer ( 23 square feet ) 56x 41. Upper level features: Primary Bedroom ( 232 square feet ) 161 x 1111 : Bedroom #2 ( 201 square feet ) 151 x 134 : Bedroom #3 ( 123 square feet ) 112 x 110 : Sitting area ( 141 square feet ) 138 x 106 : Hallway bathroom ( 77 square feet ) 110 x 70. Exterior features: Deck ( 748 square feet ) 367 x 202 : Cover deck portion ( 103 square feet ) 1110 x 92 : 2 car garage attached ( 499 square feet ) 230 x 216 : Lot size ( 44,867 square feet ) 1.03 acre. Schools information: Prospect Elementary School ( Grades K-5 ) 2.3 miles : Long River Middle School ( Grades 6-8 ) 1.7 miles : Woodland Regional high school ( Grades 9-12 ) 9.9 miles. Area features: Prospect Parks & Recreation 4.1 miles : LaBonnes Market 2.3 miles : Prospect Market 4.7 miles. Agents please review the agent to agent comments
Route 68 to Straitsville Road to Putting Green Lane.
MLS #: 24096718
Style: Contemporary
Color: Toups
Total Rooms:
Bedrooms: 3
Bathrooms: 2
Acres: 1.03
Year Built: 1984 (Public Records)
New Construction: No/Resale
Home Warranty Offered:
Property Tax: $6,825
Zoning: RA-1
Mil Rate:
Assessed Value: $212,340
Potential Short Sale:
Square Footage: Estimated HEATED Sq.Ft. above grade is 2312; below grade sq feet total is ; total sq ft is 2312
| Appliances Incl.: | Oven/Range,Microwave,Refrigerator,Dishwasher |
| Laundry Location & Info: | Upper Level Upper hallway |
| Fireplaces: | 1 |
| Interior Features: | Auto Garage Door Opener,Cable - Pre-wired,Open Floor Plan |
| Basement Desc.: | None |
| Exterior Siding: | Wood |
| Exterior Features: | Shed,Deck,Gutters,Lighting,Covered Deck |
| Foundation: | Concrete |
| Roof: | Asphalt Shingle |
| Parking Spaces: | 2 |
| Garage/Parking Type: | Attached Garage |
| Swimming Pool: | 1 |
| Waterfront Feat.: | Not Applicable |
| Lot Description: | In Subdivision,Lightly Wooded,Level Lot,Open Lot |
| Nearby Amenities: | Golf Course,Health Club,Library,Playground/Tot Lot |
| In Flood Zone: | 0 |
| Occupied: | Owner |
Hot Water System
Heat Type:
Fueled By: Baseboard.
Cooling: Central Air
Fuel Tank Location:
Water Service: Public Water Connected
Sewage System: Septic
Elementary: Prospect
Intermediate: Per Board of Ed
Middle: Long River
High School: Woodland Regional
Current List Price: $529,900
Original List Price: $529,900
DOM: 6
Listing Date: 6/6/2025
Last Updated: 6/13/2025 4:05:02 AM
Expected Active Date: 6/13/2025
List Agent Name: Paul Ferreira
List Office Name: RE/MAX Right Choice
