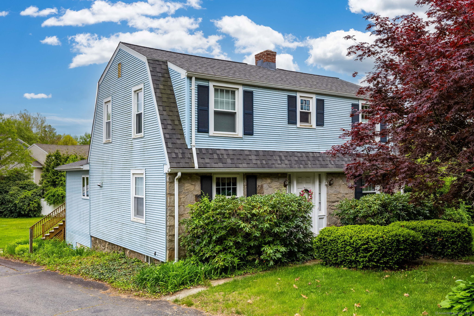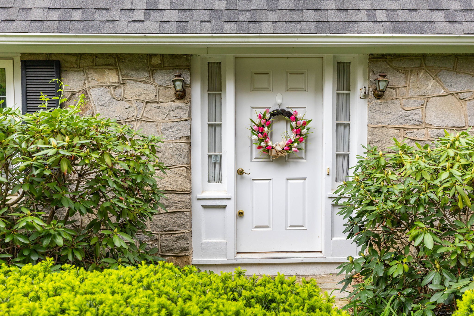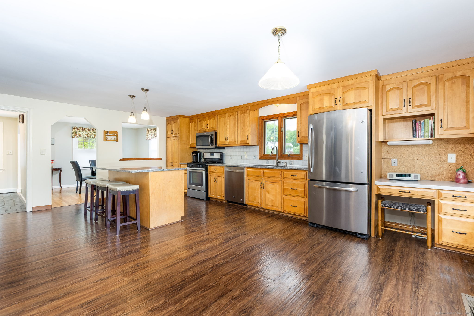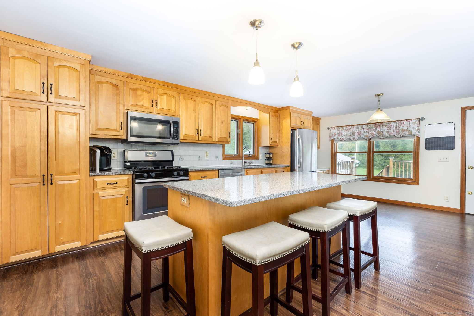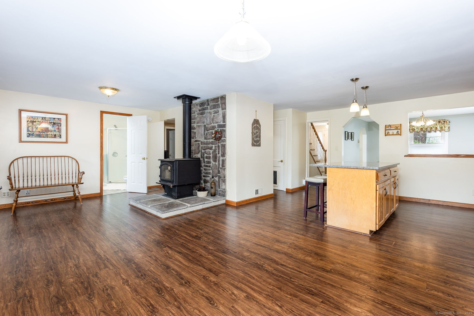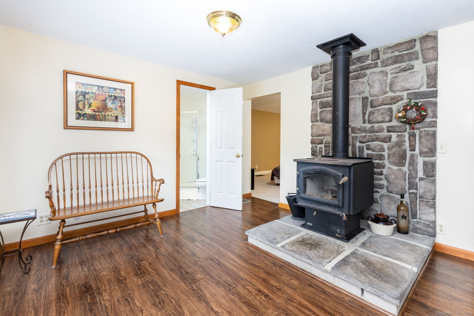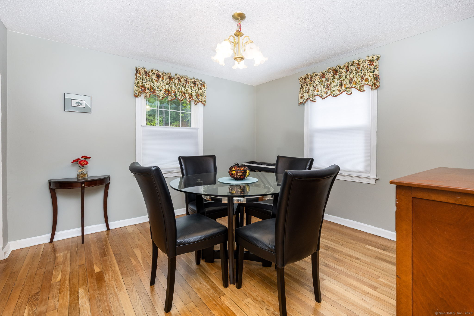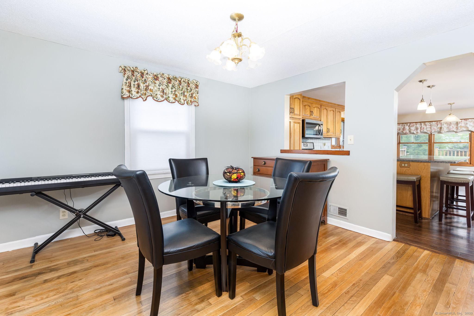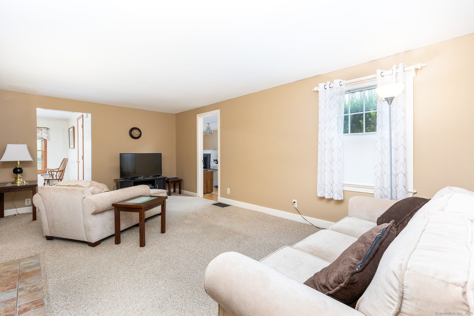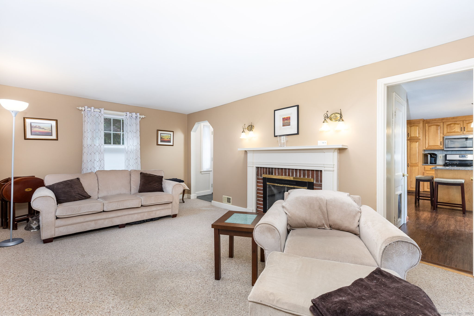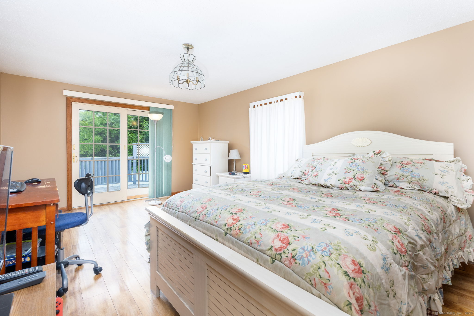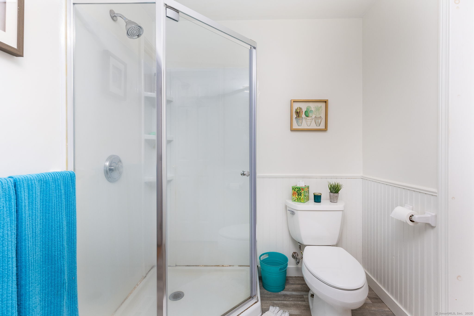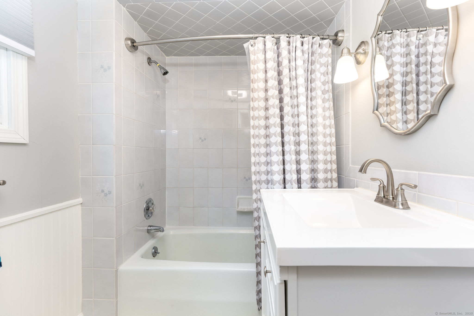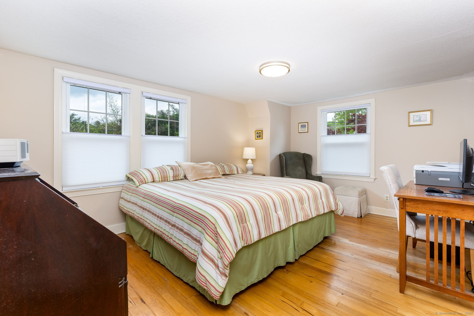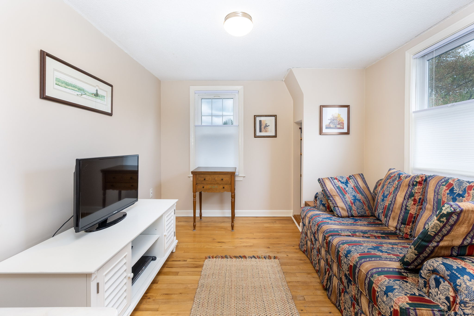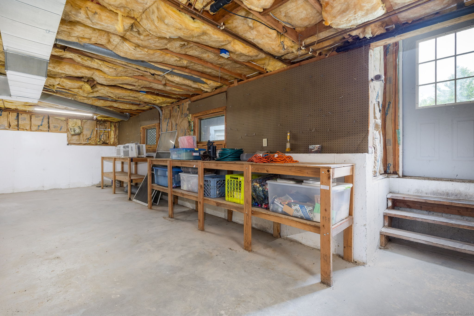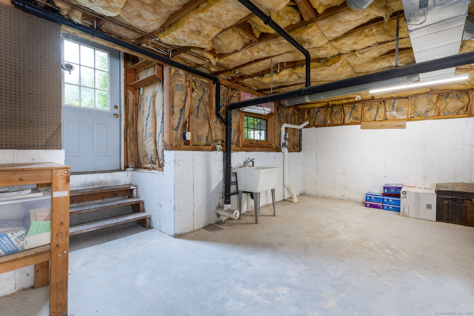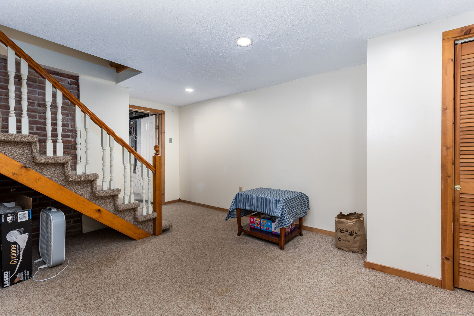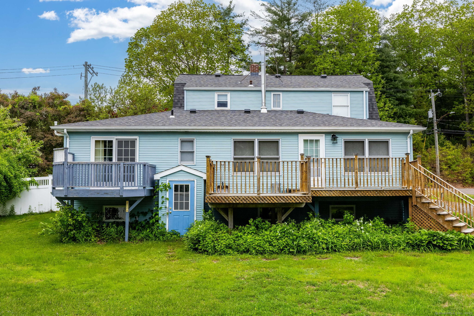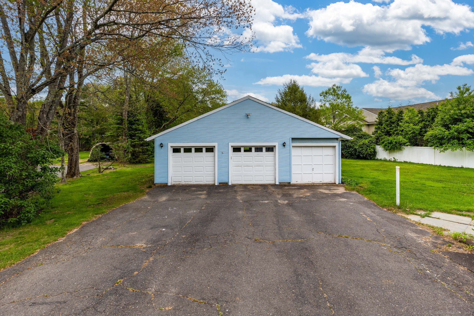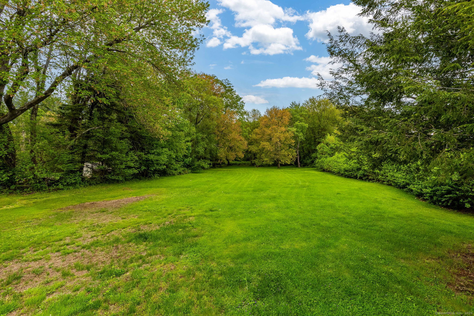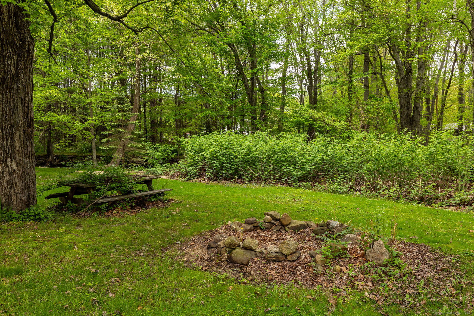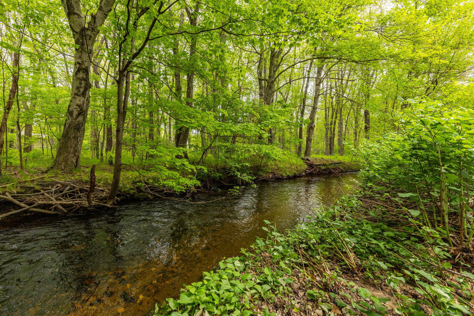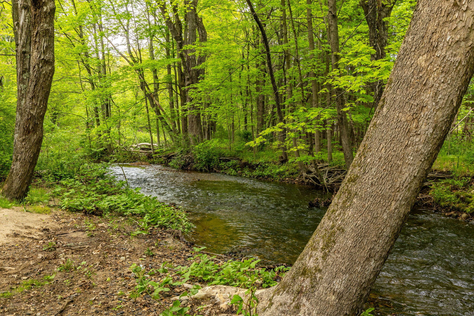More about this Property
If you are interested in more information or having a tour of this property with an experienced agent, please fill out this quick form and we will get back to you!
150 Main Street, Plymouth CT 06786
Current Price: $399,900
 4 beds
4 beds  2 baths
2 baths  2082 sq. ft
2082 sq. ft
Last Update: 6/21/2025
Property Type: Single Family For Sale
Get ready to be amazed by this stunning 4-bedroom, 2-bath Colonial that perfectly combines charm, space, and comfort! Nestled on nearly 2 acres of lush, level land with a serene brook flowing through, this home is a true gem. With a whopping 2,082 square feet of living space, theres room for everyone both indoors and out!The oversized kitchen is a culinary enthusiasts dream come true, featuring gleaming granite countertops, sleek stainless steel appliances, a central island, a built-in desk area, and a cozy wood stove. Just off the kitchen, a versatile seating area opens up to a rear deck, making it the perfect spot for lively gatherings or peaceful relaxation.Picture yourself enjoying dinners in the formal dining room, beautifully accented with newly refinished hardwood floors. Afterwards, kick back in the spacious living room, centered around a gorgeous traditional fireplace.For ultimate privacy and comfort, the main-level primary bedroom is a sanctuary of its own, boasting two walk-in closets, a full bath, washer/dryer hookups, and sliders that lead to a private deck-ideal for savoring morning coffee or unwinding after a long day.Upstairs, youll discover three generously sized bedrooms, each with gleaming hardwood floors, and a second full bathroom.Outside, a 2-3 car detached garage offers an additional storage bay, perfect for yard tools or hobbies. Whether youre ready to put down roots or simply crave more space to spread out, this home is an extraordinary
Rt 6 to North Main Street or Rt 6 to Route 72 North to North Main Street
MLS #: 24096708
Style: Colonial
Color:
Total Rooms:
Bedrooms: 4
Bathrooms: 2
Acres: 1.81
Year Built: 1950 (Public Records)
New Construction: No/Resale
Home Warranty Offered:
Property Tax: $6,043
Zoning: RA2
Mil Rate:
Assessed Value: $156,380
Potential Short Sale:
Square Footage: Estimated HEATED Sq.Ft. above grade is 2082; below grade sq feet total is ; total sq ft is 2082
| Appliances Incl.: | Oven/Range,Microwave,Refrigerator,Dishwasher,Washer,Dryer |
| Laundry Location & Info: | Main Level |
| Fireplaces: | 1 |
| Energy Features: | Thermopane Windows |
| Interior Features: | Auto Garage Door Opener |
| Energy Features: | Thermopane Windows |
| Basement Desc.: | Full,Partially Finished,Full With Walk-Out |
| Exterior Siding: | Vinyl Siding |
| Exterior Features: | Deck,Gutters |
| Foundation: | Concrete |
| Roof: | Asphalt Shingle |
| Parking Spaces: | 3 |
| Garage/Parking Type: | Detached Garage |
| Swimming Pool: | 0 |
| Waterfront Feat.: | Not Applicable |
| Lot Description: | Level Lot,Open Lot |
| In Flood Zone: | 0 |
| Occupied: | Owner |
Hot Water System
Heat Type:
Fueled By: Hot Air.
Cooling: Attic Fan,Ceiling Fans
Fuel Tank Location: Above Ground
Water Service: Public Water Connected
Sewage System: Septic
Elementary: Per Board of Ed
Intermediate:
Middle:
High School: Per Board of Ed
Current List Price: $399,900
Original List Price: $399,900
DOM: 24
Listing Date: 5/28/2025
Last Updated: 6/10/2025 1:34:52 PM
List Agent Name: Sandie Terenzi
List Office Name: KW Legacy Partners
