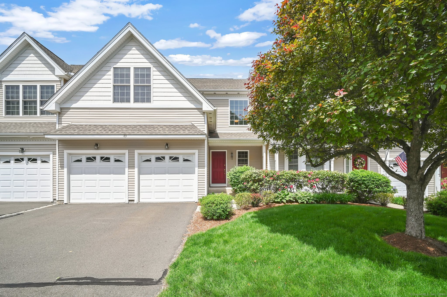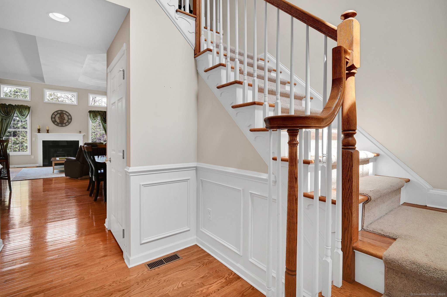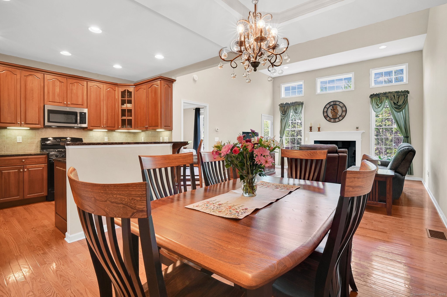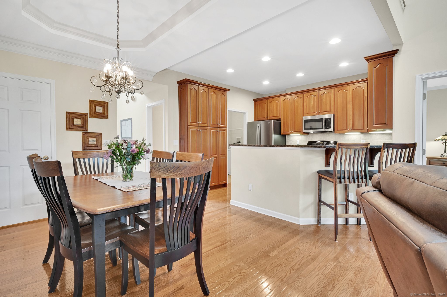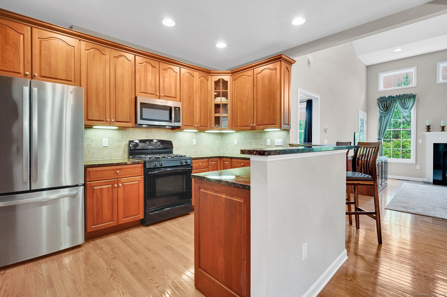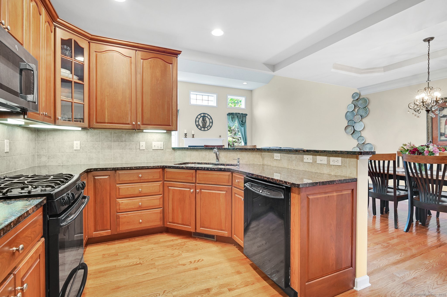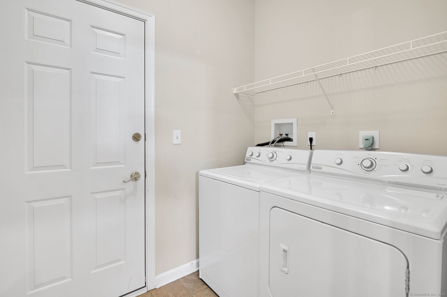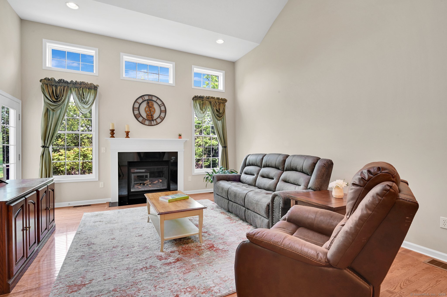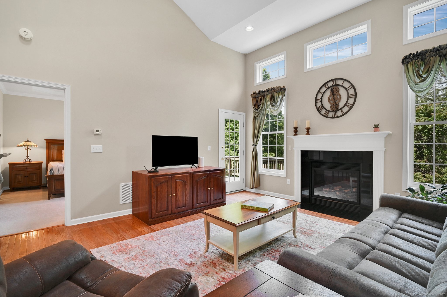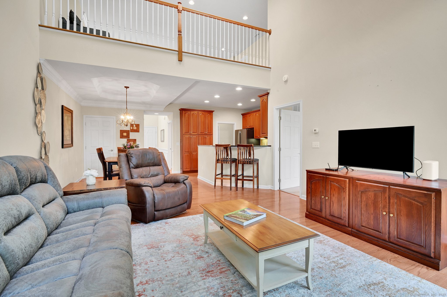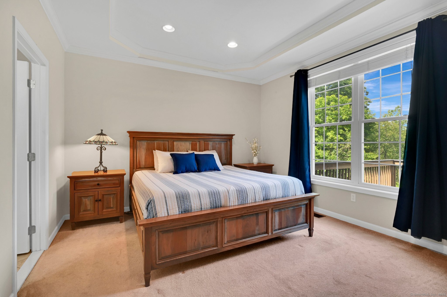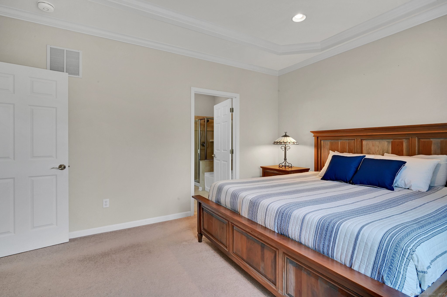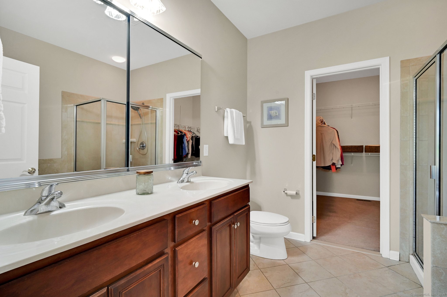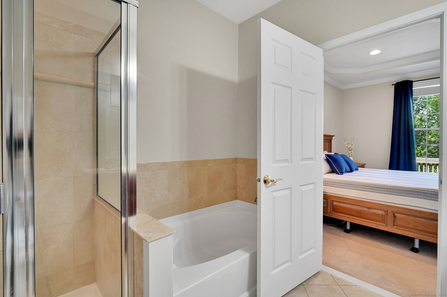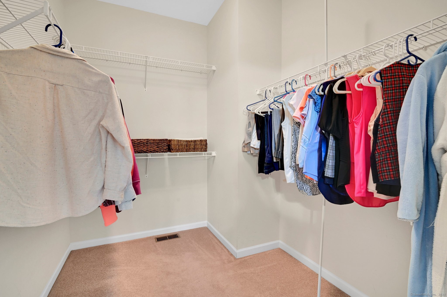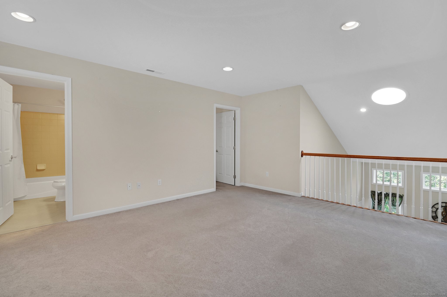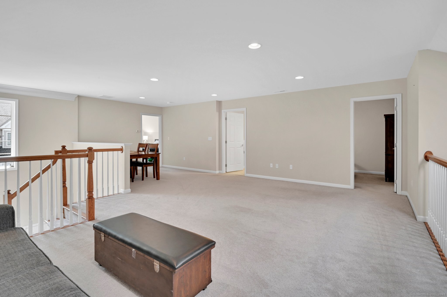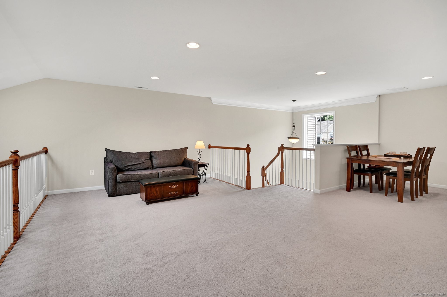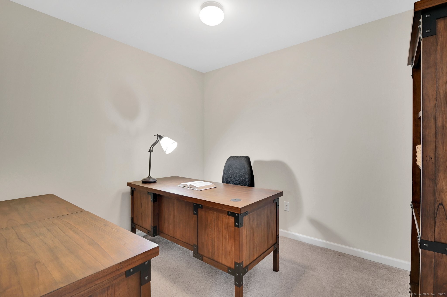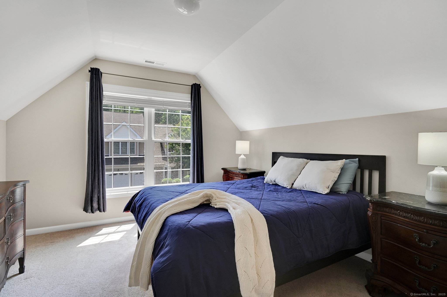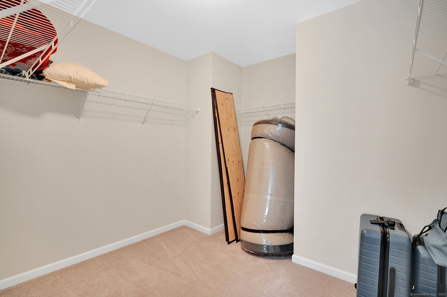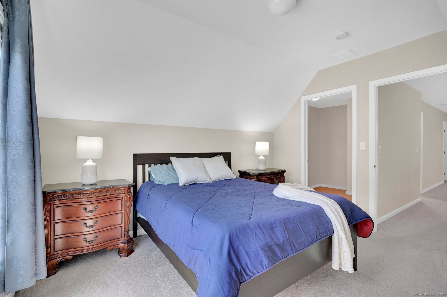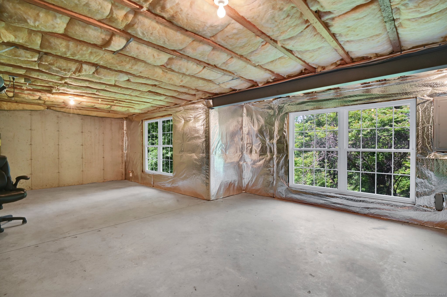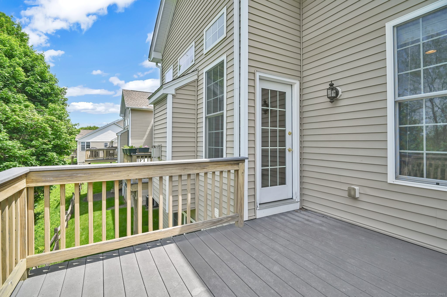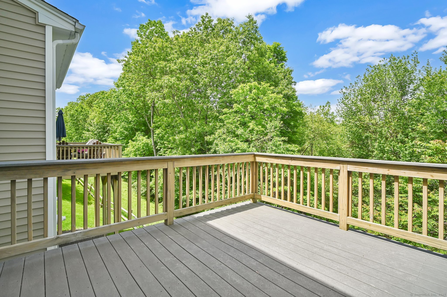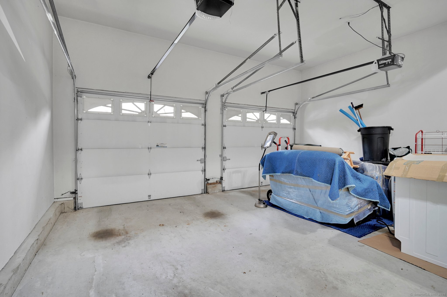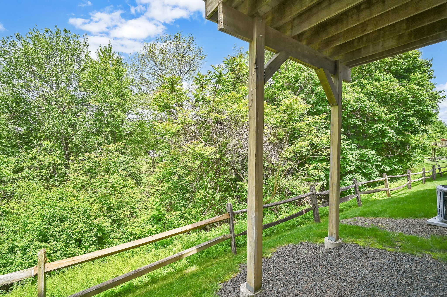More about this Property
If you are interested in more information or having a tour of this property with an experienced agent, please fill out this quick form and we will get back to you!
49 Bannan Lane, Berlin CT 06037
Current Price: $445,000
 2 beds
2 beds  3 baths
3 baths  1723 sq. ft
1723 sq. ft
Last Update: 6/21/2025
Property Type: Condo/Co-Op For Sale
Step into comfort and convenience in this stunning 55+ condo located in a beautifully maintained community! Inside, the heart of the home is a stylish, open-concept kitchen with cherry cabinets, granite countertops, tile backsplash, breakfast bar, and a sunny dining area featuring a tray ceiling. The adjoining living room boasts soaring ceilings, oversized windows for incredible natural light, a gas fireplace, and beautiful hardwood floors. The first-floor primary suite is a true retreat with its own tray ceiling, spa-like bath with dual sinks, tiled shower, soaking tub, and a spacious walk-in closet. Upstairs, enjoy a loft-style family room overlooking the main living area, a second bedroom with another walk-in closet, full bath, and a private office-perfect for guests, hobbies, or working from home. Relax on your low-maintenance composite deck, and appreciate the ease of a full-size first-floor laundry room, two-zone gas heat and central air, and a two-car garage with automatic openers. Located just off the Berlin Turnpike, this condo offers easy access to shopping, dining, and major highways!
Berlin Turnpike, just past Casa Mia and Days Inn, to The Regency at Berlin to Bannan Lane
MLS #: 24096704
Style: Townhouse
Color:
Total Rooms:
Bedrooms: 2
Bathrooms: 3
Acres: 0
Year Built: 2007 (Public Records)
New Construction: No/Resale
Home Warranty Offered:
Property Tax: $6,701
Zoning: OT-2
Mil Rate:
Assessed Value: $221,800
Potential Short Sale:
Square Footage: Estimated HEATED Sq.Ft. above grade is 1723; below grade sq feet total is ; total sq ft is 1723
| Appliances Incl.: | Oven/Range,Microwave,Range Hood,Refrigerator,Dishwasher,Disposal,Washer,Dryer |
| Laundry Location & Info: | Main Level |
| Fireplaces: | 1 |
| Basement Desc.: | Full,Unfinished,Storage |
| Exterior Siding: | Vinyl Siding |
| Parking Spaces: | 2 |
| Garage/Parking Type: | Attached Garage |
| Swimming Pool: | 0 |
| Waterfront Feat.: | Not Applicable |
| Lot Description: | On Cul-De-Sac |
| In Flood Zone: | 0 |
| Occupied: | Owner |
HOA Fee Amount 310
HOA Fee Frequency: Monthly
Association Amenities: Exercise Room/Health Club,Guest Parking.
Association Fee Includes:
Hot Water System
Heat Type:
Fueled By: Hot Air.
Cooling: Central Air
Fuel Tank Location:
Water Service: Public Water Connected
Sewage System: Public Sewer Connected
Elementary: Per Board of Ed
Intermediate:
Middle:
High School: Per Board of Ed
Current List Price: $445,000
Original List Price: $445,000
DOM: 24
Listing Date: 5/28/2025
Last Updated: 6/2/2025 8:24:35 PM
List Agent Name: Michael Price
List Office Name: KW Legacy Partners
