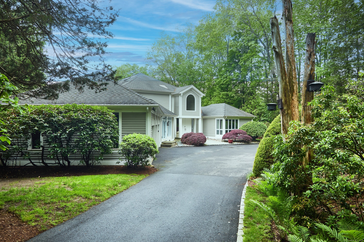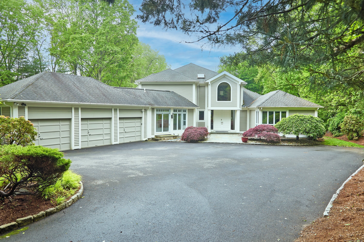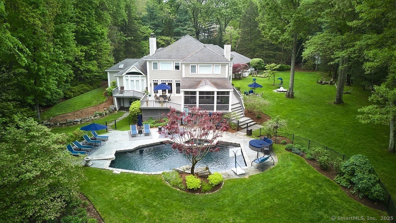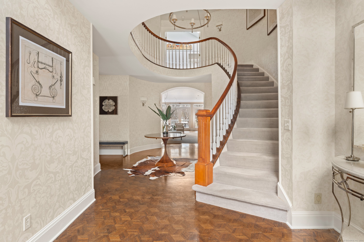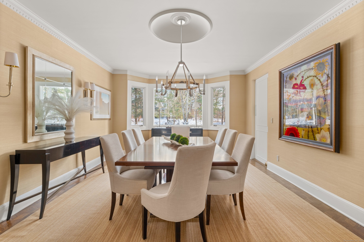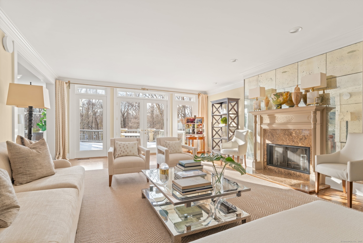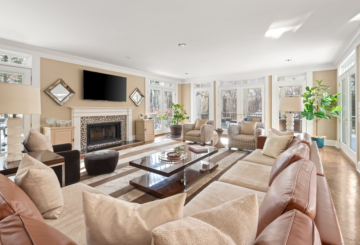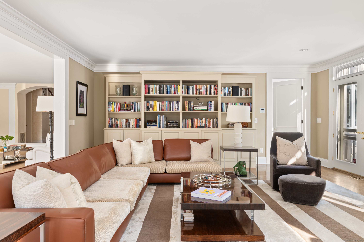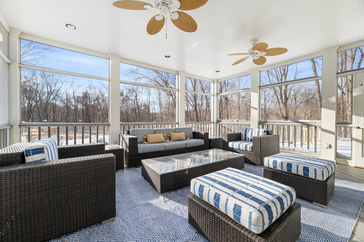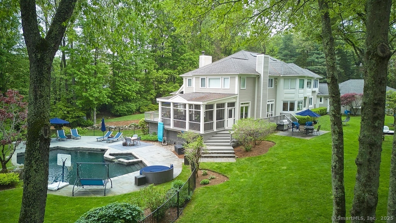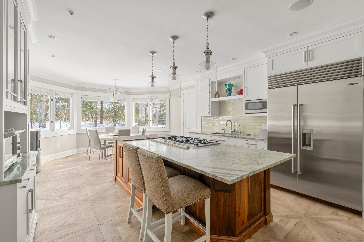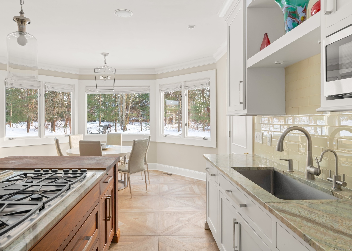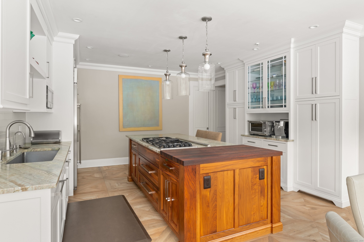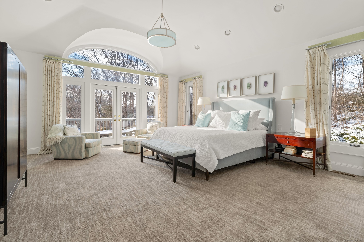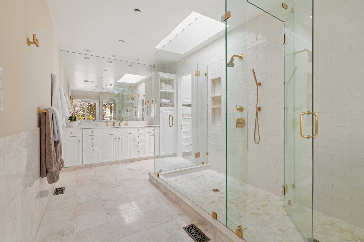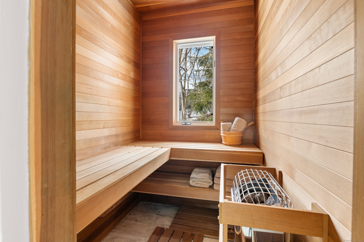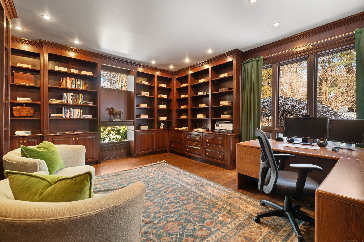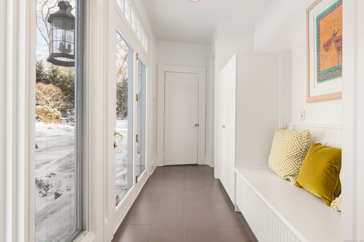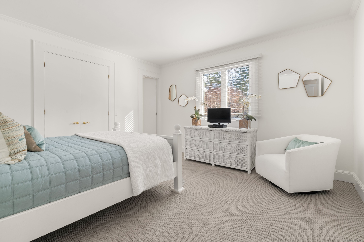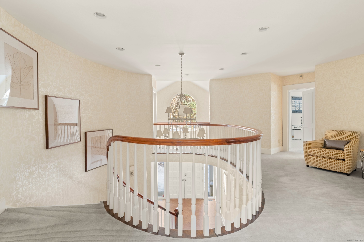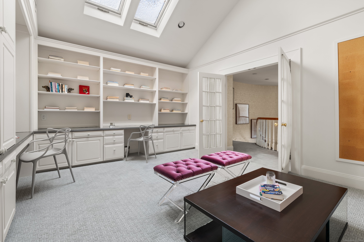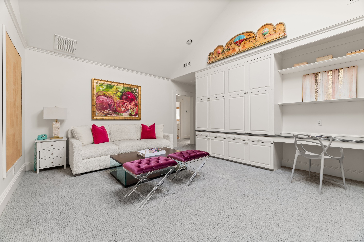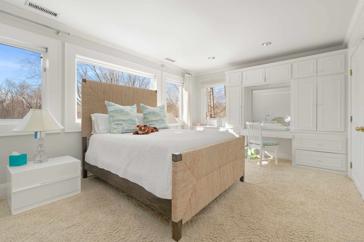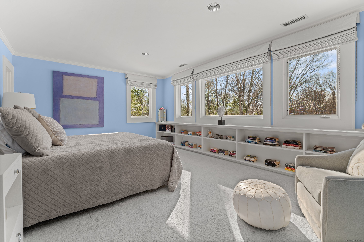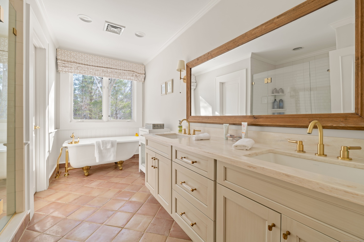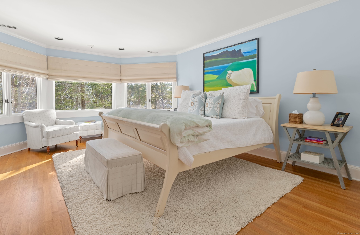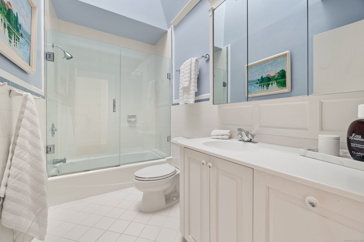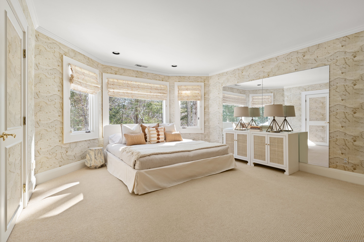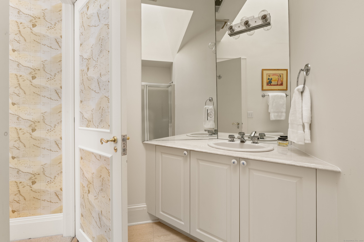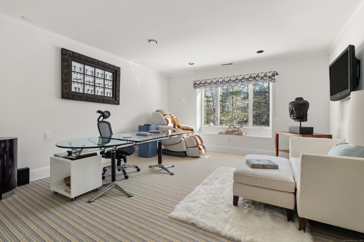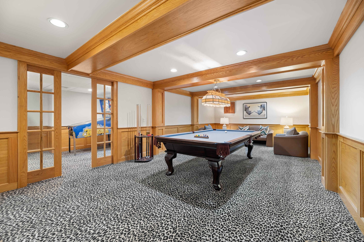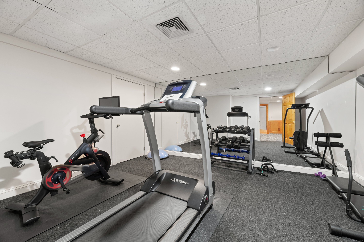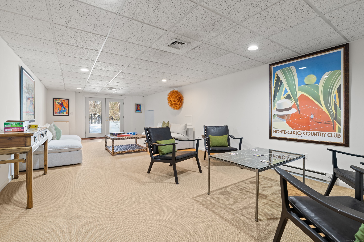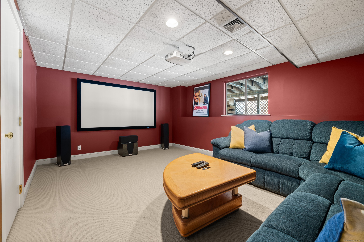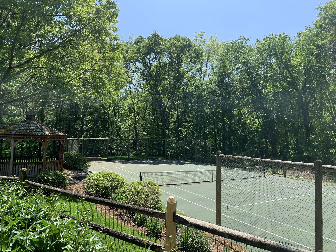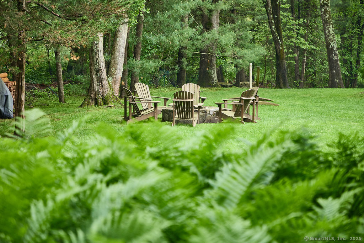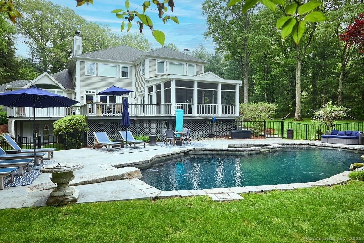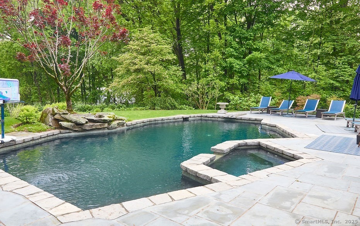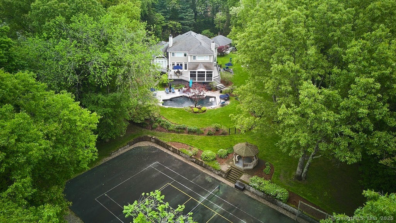More about this Property
If you are interested in more information or having a tour of this property with an experienced agent, please fill out this quick form and we will get back to you!
15 Arrowhead Way, Weston CT 06883
Current Price: $2,475,000
 7 beds
7 beds  8 baths
8 baths  6519 sq. ft
6519 sq. ft
Last Update: 6/18/2025
Property Type: Single Family For Sale
Welcome to 15 Arrowhead Way, a contemporary gem located just minutes from Westports vibrant Main Street in the serene charm of Lower Weston, CT. This 3-story home is nestled at the end of a quiet cul-de-sac, offering both privacy & convenience. With quick access to top rated schools & the Merritt Parkway, this property boasts an expansive back & side lawn featuring a pool & a pickleball/tennis court- great relaxation and/for hosting get-togethers. The living spaces on the main level are perfect for entertaining & everyday living. From a circular foyer, youre drawn to a stylish family room with adjoining screened porch, a gorgeous living room with fireplace & a spacious dining room. The renovated kitchen has a light-filled breakfast nook with amazing property views. A sophisticated primary bedroom suite is found on the main floor, along with a private, executive-level office. Another main floor private space, perfect for a guest or au pair, includes a full bathroom. The second floor includes 5 bedrooms, 2 of which are set apart as a private refuge. They share a bathroom & a multi-purpose area (study). The remaining 3 upstairs bedrooms are all en-suite, including a second primary suite that is ideal for parents that want to be near young children. The expansive walk-out lower level includes a central hangout room, exercise room, play/rec room, full bath, cedar closet and home theater - a perfect indoor recreation facility. What are you waiting for? This home has it all!
Weston Road to Lyons Plain Road, left onto Coley Drive, left onto Arrowhead Way, #15 is at the end of the cul-de-sac.
MLS #: 24096694
Style: Contemporary
Color: Gray
Total Rooms:
Bedrooms: 7
Bathrooms: 8
Acres: 2.07
Year Built: 1986 (Public Records)
New Construction: No/Resale
Home Warranty Offered:
Property Tax: $38,222
Zoning: Residential
Mil Rate:
Assessed Value: $1,628,550
Potential Short Sale:
Square Footage: Estimated HEATED Sq.Ft. above grade is 6519; below grade sq feet total is ; total sq ft is 6519
| Appliances Incl.: | Gas Cooktop,Wall Oven,Subzero,Dishwasher,Washer,Dryer |
| Laundry Location & Info: | Main Level |
| Fireplaces: | 2 |
| Interior Features: | Cable - Available,Open Floor Plan,Sauna,Security System |
| Home Automation: | Lighting |
| Basement Desc.: | Full,Fully Finished,Full With Walk-Out |
| Exterior Siding: | Clapboard,Wood |
| Exterior Features: | Tennis Court,Porch,Deck,Gutters,Lighting,Underground Sprinkler |
| Foundation: | Concrete |
| Roof: | Asphalt Shingle |
| Parking Spaces: | 3 |
| Garage/Parking Type: | Attached Garage |
| Swimming Pool: | 1 |
| Waterfront Feat.: | Not Applicable |
| Lot Description: | Lightly Wooded,On Cul-De-Sac,Professionally Landscaped |
| Nearby Amenities: | Basketball Court,Health Club,Library,Park,Playground/Tot Lot,Shopping/Mall |
| In Flood Zone: | 0 |
| Occupied: | Owner |
HOA Fee Amount 800
HOA Fee Frequency: Annually
Association Amenities: .
Association Fee Includes:
Hot Water System
Heat Type:
Fueled By: Hot Air.
Cooling: Central Air,Zoned
Fuel Tank Location: In Basement
Water Service: Private Well
Sewage System: Septic
Elementary: Hurlbutt
Intermediate: Weston
Middle: Weston
High School: Weston
Current List Price: $2,475,000
Original List Price: $2,475,000
DOM: 13
Listing Date: 5/16/2025
Last Updated: 5/29/2025 9:14:10 PM
List Agent Name: Karen Hagen
List Office Name: Compass Connecticut, LLC
