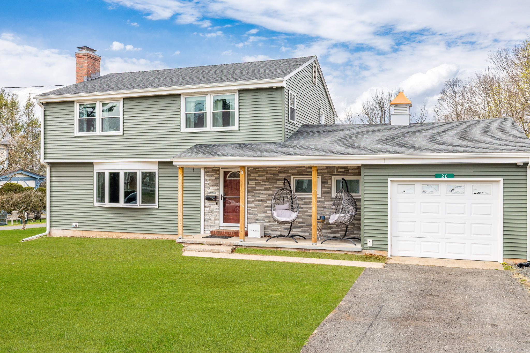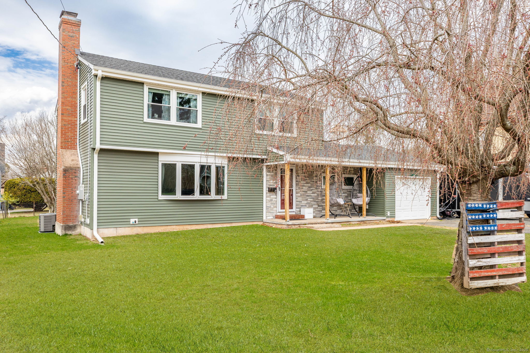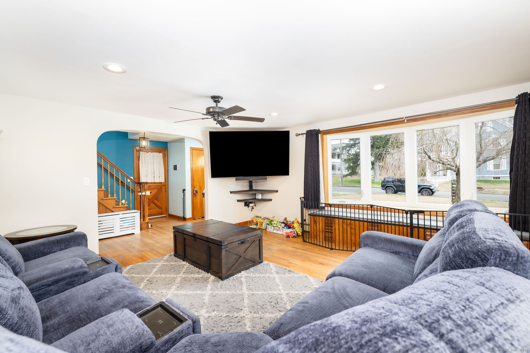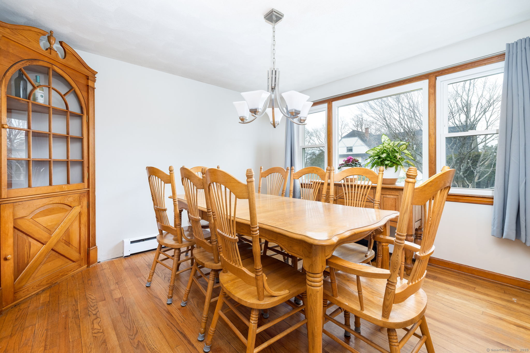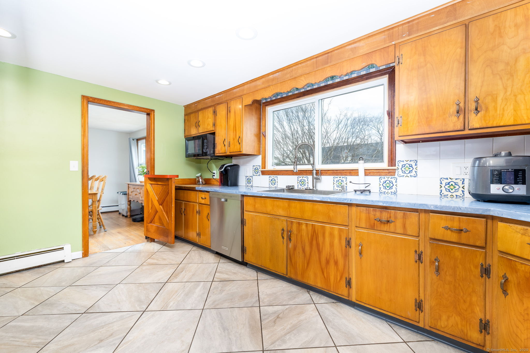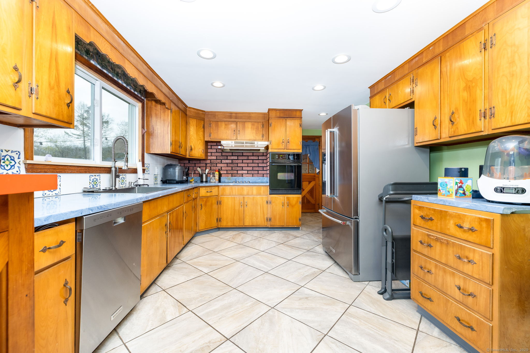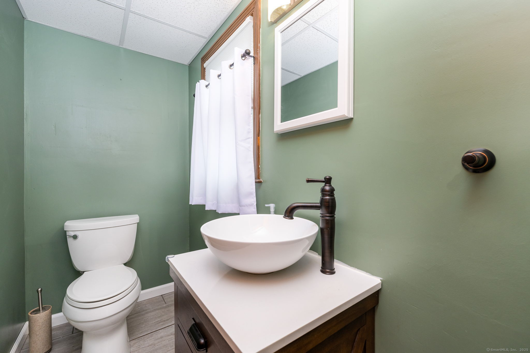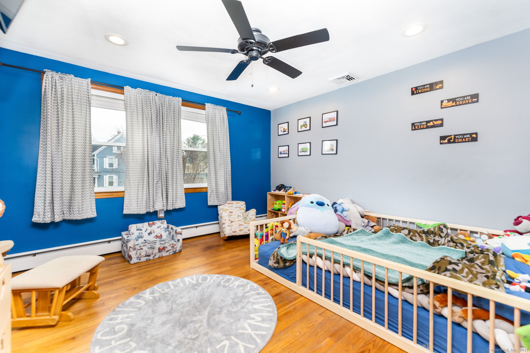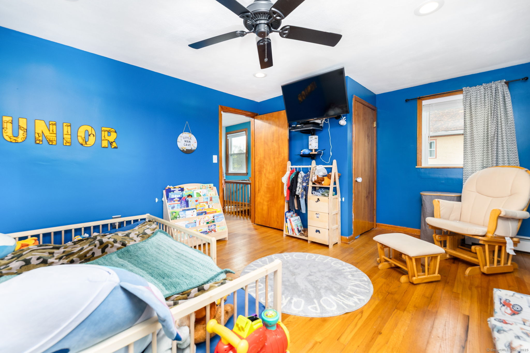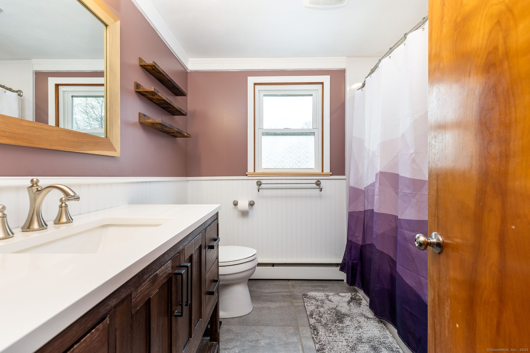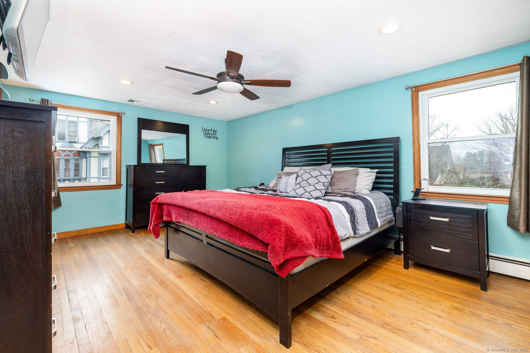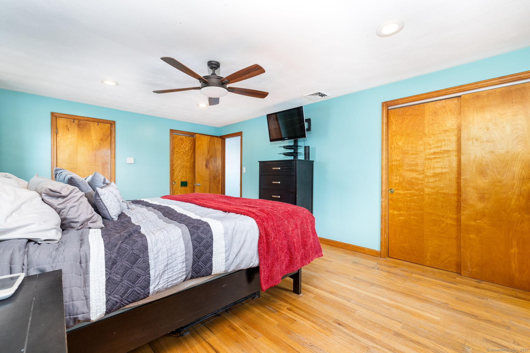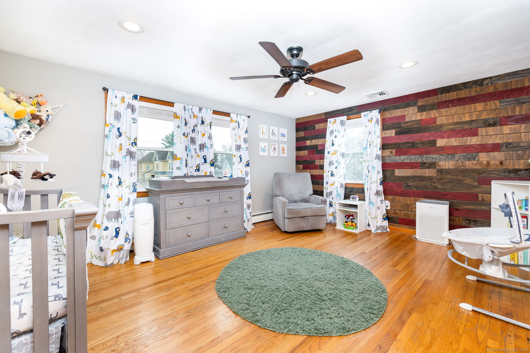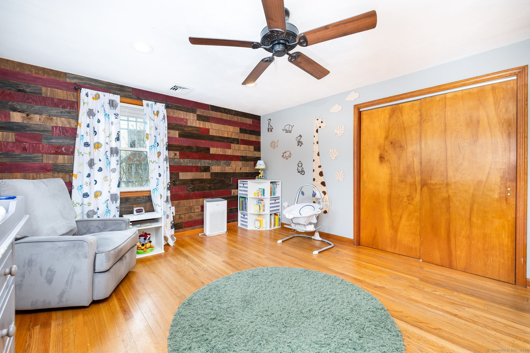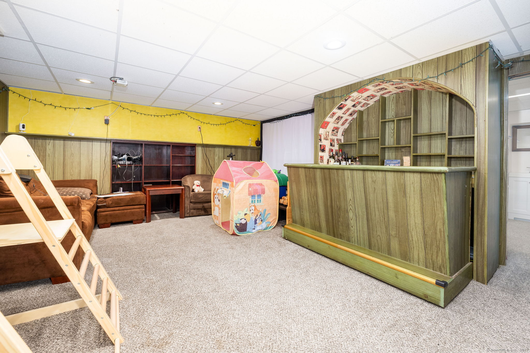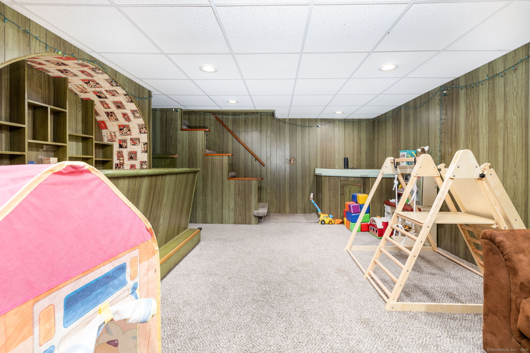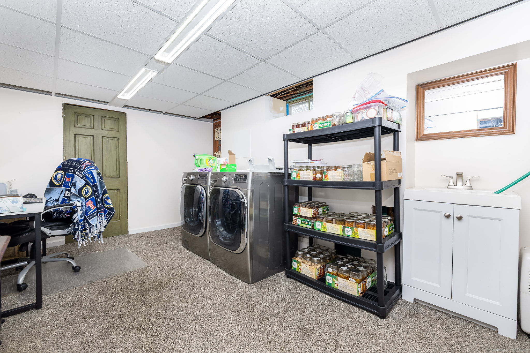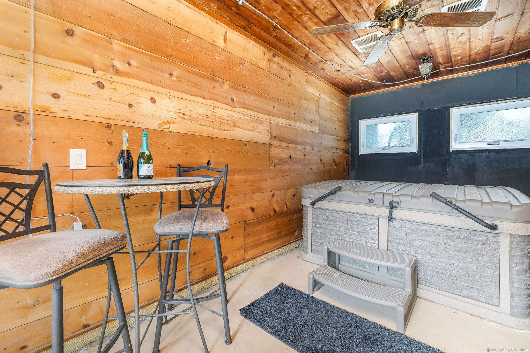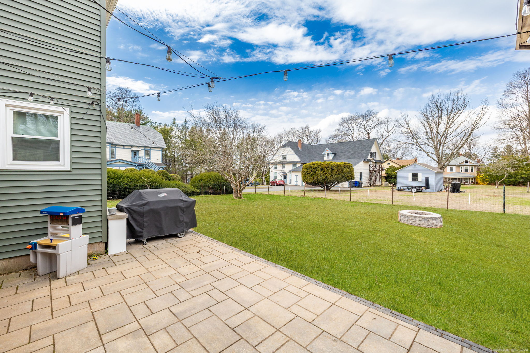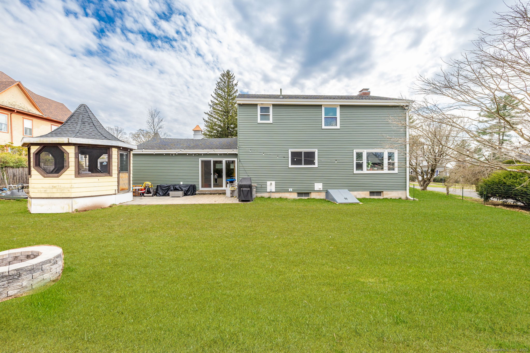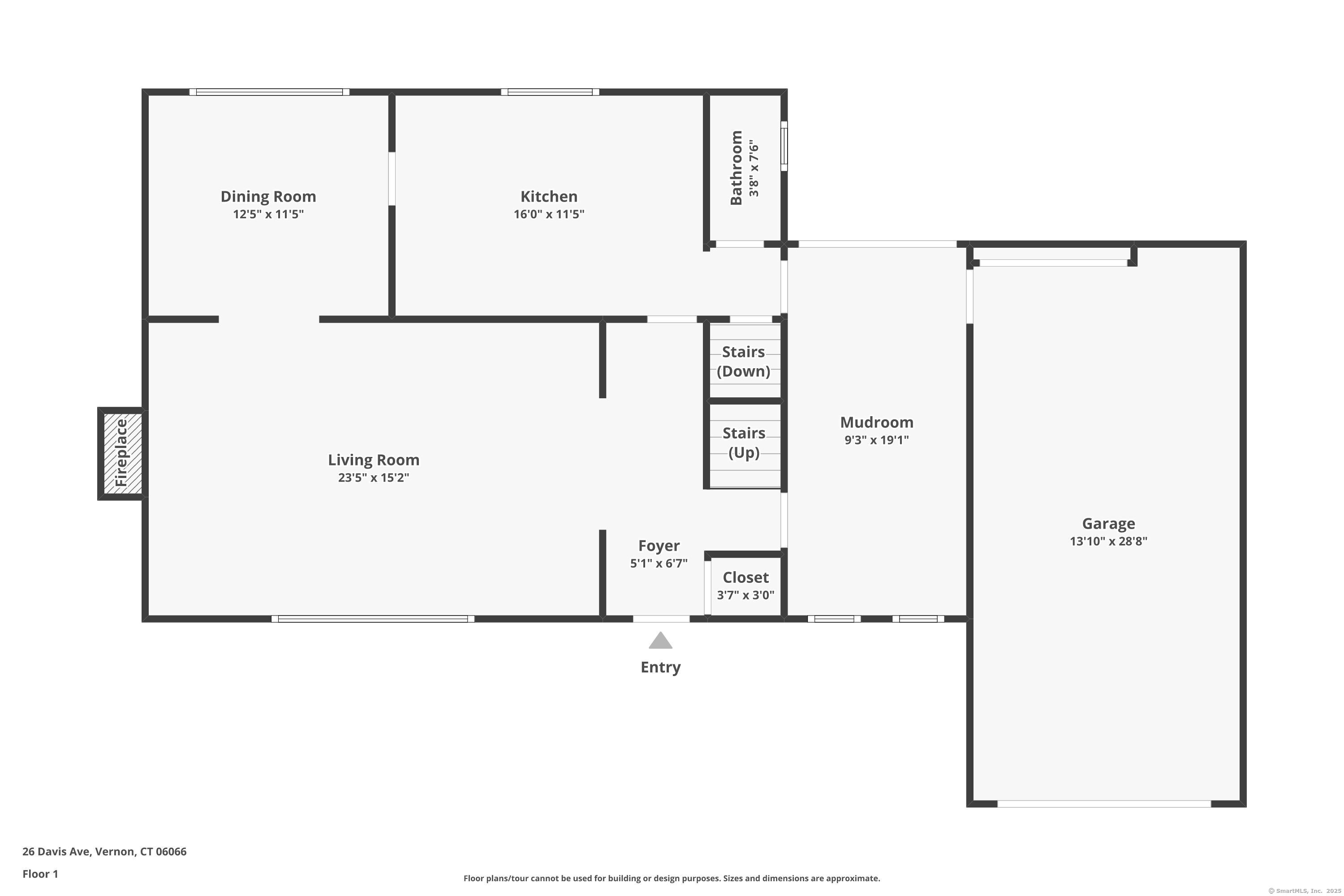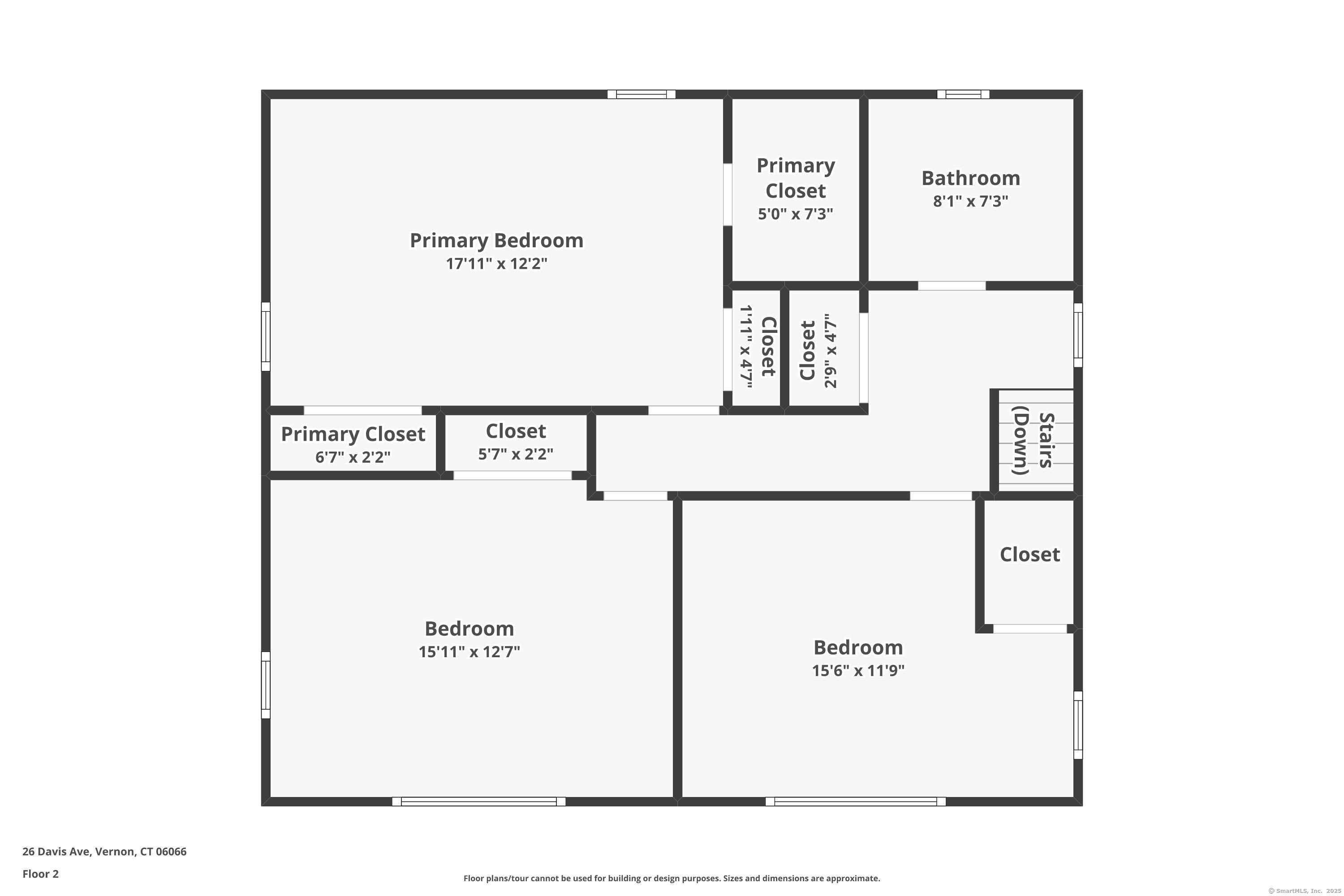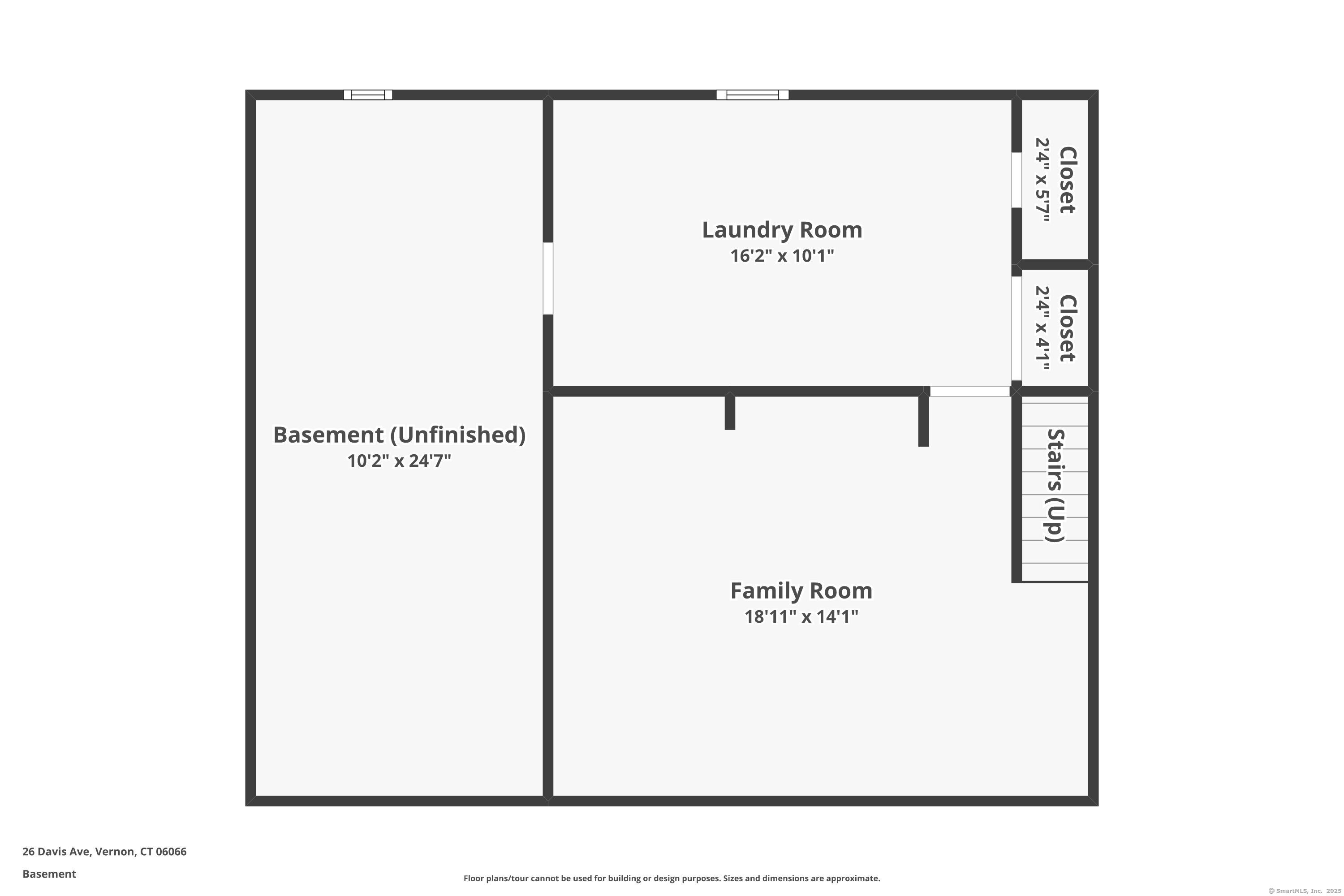More about this Property
If you are interested in more information or having a tour of this property with an experienced agent, please fill out this quick form and we will get back to you!
26 Davis Avenue, Vernon CT 06066
Current Price: $355,000
 3 beds
3 beds  2 baths
2 baths  2061 sq. ft
2061 sq. ft
Last Update: 6/21/2025
Property Type: Single Family For Sale
Welcome to this beautifully updated colonial offering over 2,000 square feet of inviting living space, complete with 3 spacious bedrooms and 1.5 bathrooms. This move-in ready home has seen a wealth of recent improvements that add both comfort and value. Major updates include new exterior siding and windows (2023), a new roof (2020), and an upgraded 200-amp electrical service (2023). Upstairs, enjoy the comfort of newly installed central air (2023), perfect for year-round climate control. Every detail has been thoughtfully renovated-from the exterior finishes to fresh paint and wallpaper removal throughout the interior. Step inside to a welcoming foyer that flows effortlessly into a generous living room, a bright dining room, and a refreshed kitchen featuring new tile flooring, brand-new appliances, and plenty of cabinet space. The former mudroom has been transformed into a unique entertainment space, complete with a hot tub that stays with the home-perfect for relaxing or entertaining year-round. Upstairs, youll find three large bedrooms, all with hardwood floors and ample closet space, complemented by additional closets throughout the home. The lower level adds even more versatility with a cozy family room, a laundry room that doubles as a home office, and a separate utility area. Step through the sliders onto a brand-new patio that leads to a fully fenced backyard oasis, complete with a firepit and gazebo-ideal for summer evenings and weekend gatherings!
Union Street to Orchard Street to Davis Avenue
MLS #: 24096691
Style: Colonial
Color:
Total Rooms:
Bedrooms: 3
Bathrooms: 2
Acres: 0.2
Year Built: 1962 (Public Records)
New Construction: No/Resale
Home Warranty Offered:
Property Tax: $5,141
Zoning: NR-10
Mil Rate:
Assessed Value: $146,510
Potential Short Sale:
Square Footage: Estimated HEATED Sq.Ft. above grade is 2061; below grade sq feet total is ; total sq ft is 2061
| Appliances Incl.: | Oven/Range,Microwave,Refrigerator,Dishwasher,Disposal,Washer,Dryer |
| Laundry Location & Info: | Lower Level In basement |
| Fireplaces: | 1 |
| Energy Features: | Programmable Thermostat |
| Interior Features: | Central Vacuum |
| Energy Features: | Programmable Thermostat |
| Basement Desc.: | Full,Partially Finished |
| Exterior Siding: | Vinyl Siding |
| Exterior Features: | Sidewalk,Shed,Gazebo,Porch,Lighting,Hot Tub |
| Foundation: | Concrete |
| Roof: | Asphalt Shingle |
| Parking Spaces: | 1 |
| Garage/Parking Type: | Attached Garage |
| Swimming Pool: | 0 |
| Waterfront Feat.: | Not Applicable |
| Lot Description: | Fence - Partial,Level Lot |
| In Flood Zone: | 0 |
| Occupied: | Owner |
Hot Water System
Heat Type:
Fueled By: Hot Water.
Cooling: Attic Fan,Ceiling Fans,Central Air,Zoned
Fuel Tank Location: In Basement
Water Service: Public Water Connected
Sewage System: Public Sewer Connected
Elementary: Per Board of Ed
Intermediate:
Middle:
High School: Per Board of Ed
Current List Price: $355,000
Original List Price: $355,000
DOM: 25
Listing Date: 5/27/2025
Last Updated: 5/31/2025 10:20:28 PM
List Agent Name: Angelisse McVeigh
List Office Name: KW Legacy Partners
