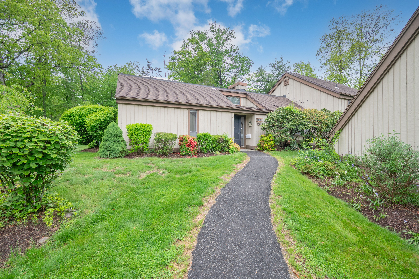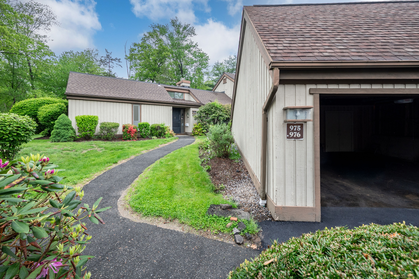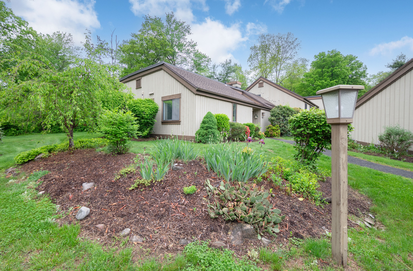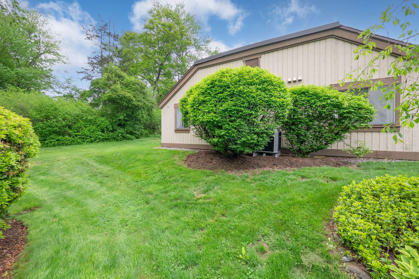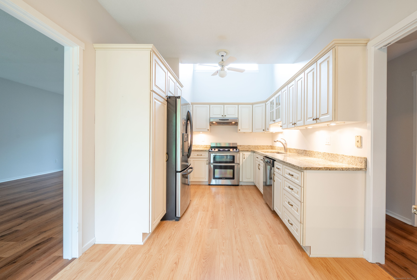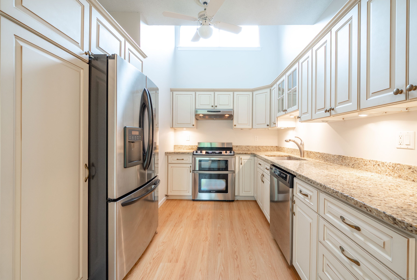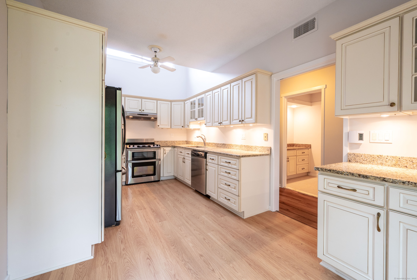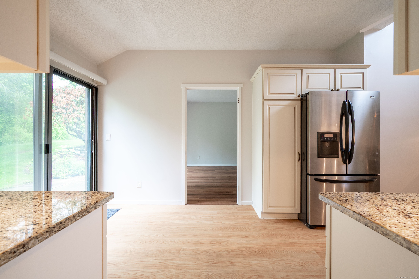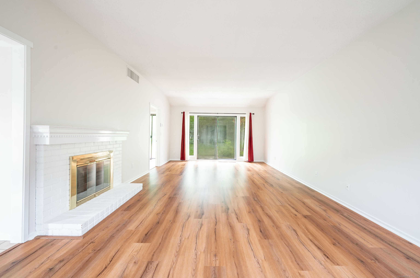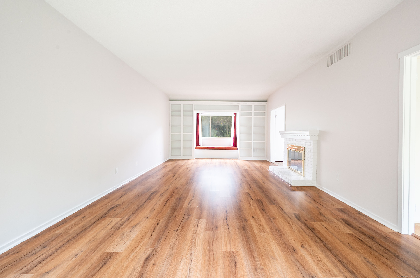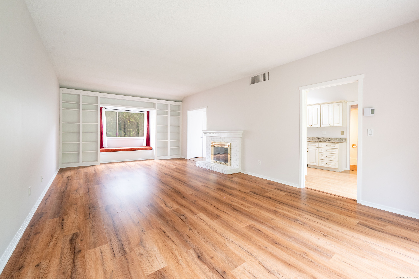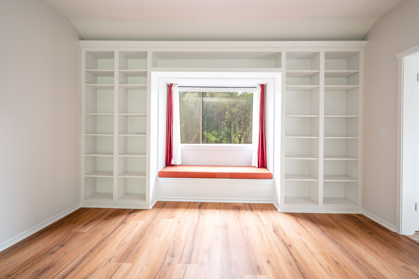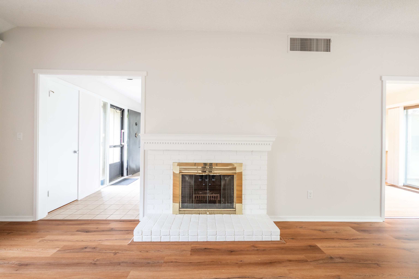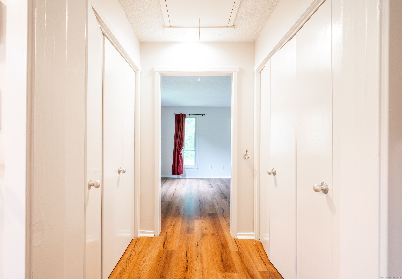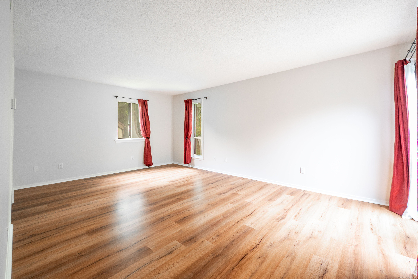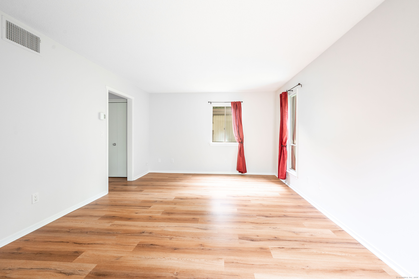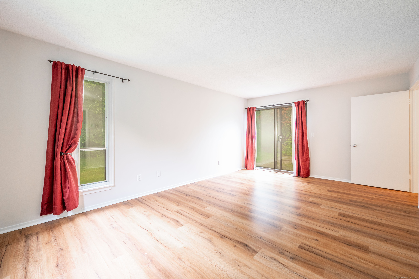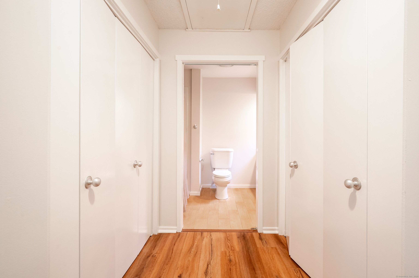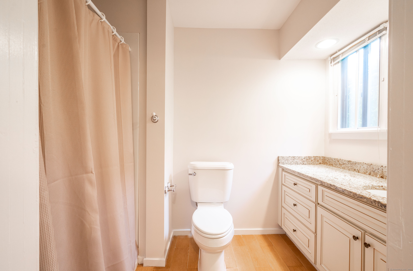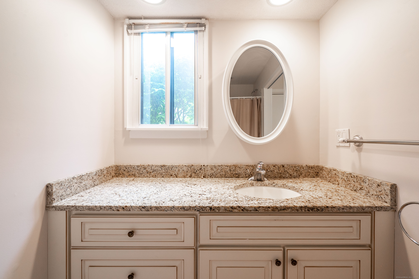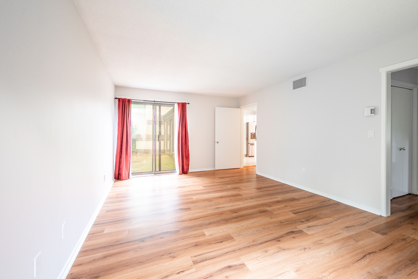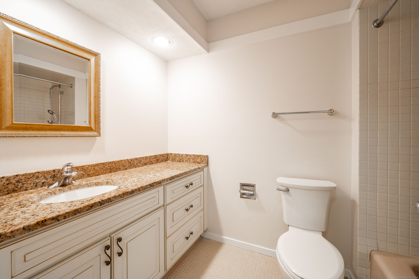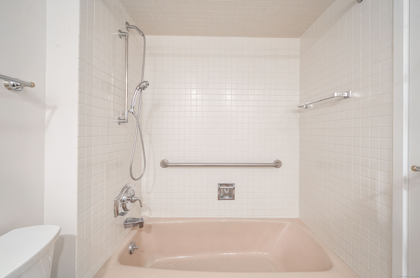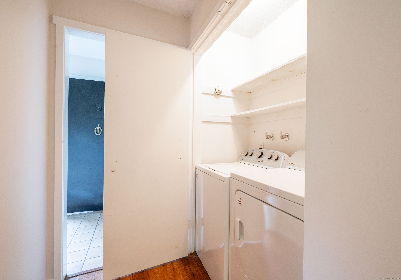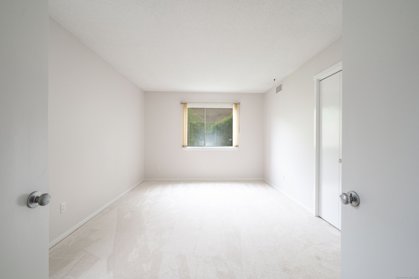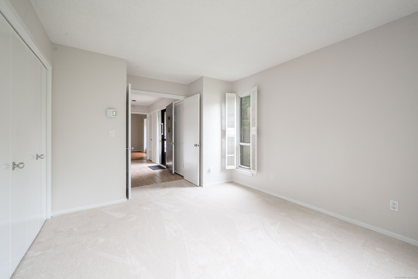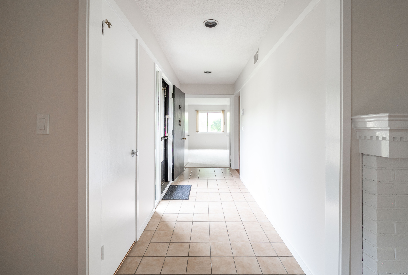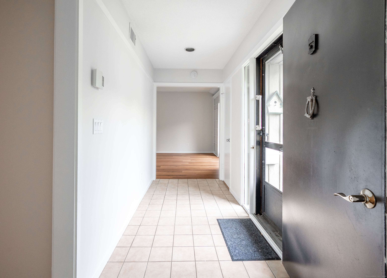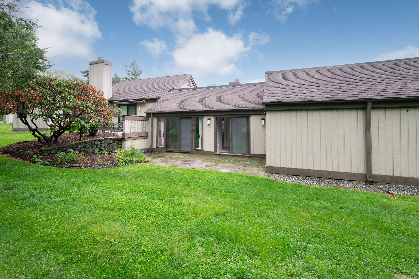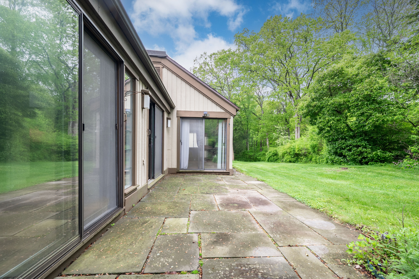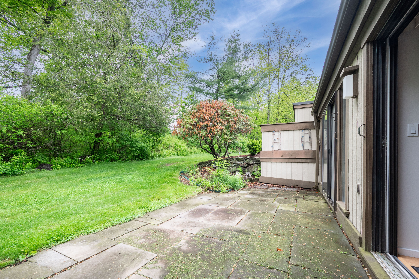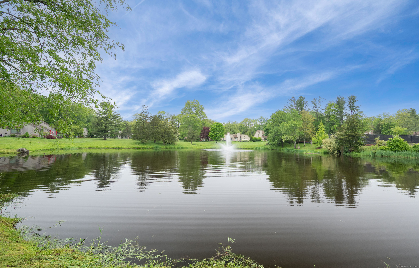More about this Property
If you are interested in more information or having a tour of this property with an experienced agent, please fill out this quick form and we will get back to you!
976 Heritage Village, Southbury CT 06488
Current Price: $325,000
 2 beds
2 beds  2 baths
2 baths  1398 sq. ft
1398 sq. ft
Last Update: 6/21/2025
Property Type: Condo/Co-Op For Sale
This privately situated Country House is in the desirable Hilltop section of 55+ Heritage Village. This unit offers exceptionally easy and convenient access with only one step to get in and a short, level path from the garage. Enjoy the outdoors from the oversized patio offering privacy and beauty. The gorgeous kitchen features granite counters, stainless steel appliances, an abundance of cabinets and countertop space. The breakfast nook is perfect for morning coffee and has a slider to the patio. The living room features include beautiful built in bookcases with a window seat and wood-burning fireplace. The dining area features sliders to the outdoor patio. The primary bedroom offers double closets, a bath with walk-in shower and sliders to the patio. The second bedroom has brand new carpeting. There are storm windows on the sliders and windows to keep you warm in the winter. Unit has been newly painted throughout. All buyers pay 1 time Equity Fee of $5000 to HV Foundation at closing.
New Wheeler Rd to Hilltop West to Inwood
MLS #: 24096690
Style: Ranch
Color:
Total Rooms:
Bedrooms: 2
Bathrooms: 2
Acres: 0
Year Built: 1973 (Public Records)
New Construction: No/Resale
Home Warranty Offered:
Property Tax: $5,140
Zoning: per town
Mil Rate:
Assessed Value: $217,780
Potential Short Sale:
Square Footage: Estimated HEATED Sq.Ft. above grade is 1398; below grade sq feet total is ; total sq ft is 1398
| Appliances Incl.: | Electric Range,Microwave,Refrigerator,Dishwasher,Washer,Dryer |
| Fireplaces: | 1 |
| Interior Features: | Auto Garage Door Opener,Cable - Pre-wired |
| Basement Desc.: | None |
| Exterior Siding: | Wood |
| Exterior Features: | Patio |
| Parking Spaces: | 1 |
| Garage/Parking Type: | Detached Garage |
| Swimming Pool: | 1 |
| Waterfront Feat.: | Not Applicable |
| Lot Description: | Level Lot,On Cul-De-Sac |
| Nearby Amenities: | Golf Course,Health Club,Library,Medical Facilities,Park,Public Rec Facilities,Shopping/Mall |
| Occupied: | Vacant |
HOA Fee Amount 741
HOA Fee Frequency: Monthly
Association Amenities: Club House,Exercise Room/Health Club,Gardening Area,Guest Parking,Pool,Security Services,Tennis Courts.
Association Fee Includes:
Hot Water System
Heat Type:
Fueled By: Heat Pump.
Cooling: Central Air
Fuel Tank Location:
Water Service: Public Water Connected
Sewage System: Public Sewer Connected
Elementary: Per Board of Ed
Intermediate: Per Board of Ed
Middle: Per Board of Ed
High School: Per Board of Ed
Current List Price: $325,000
Original List Price: $350,000
DOM: 31
Listing Date: 5/16/2025
Last Updated: 6/17/2025 2:03:31 PM
List Agent Name: Linda DeLucia
List Office Name: William Pitt Sothebys Intl
