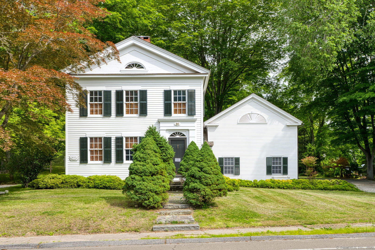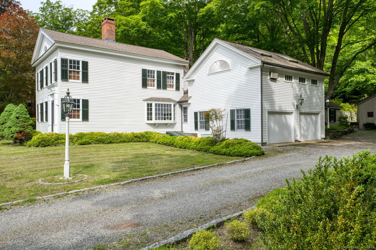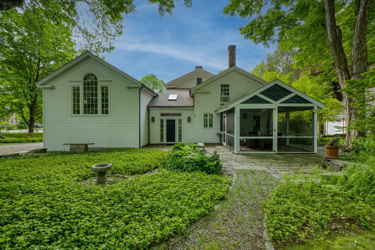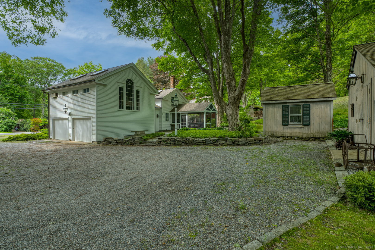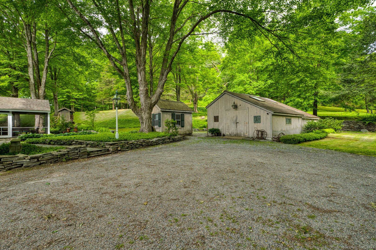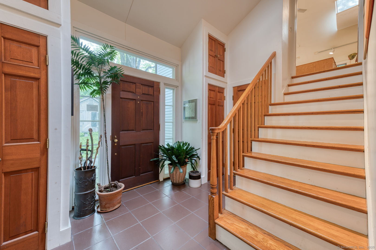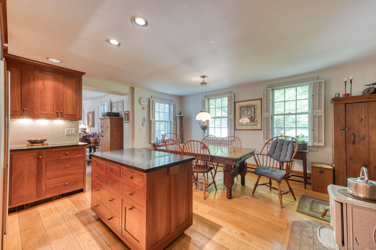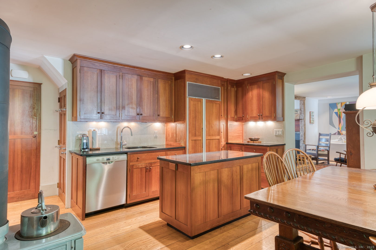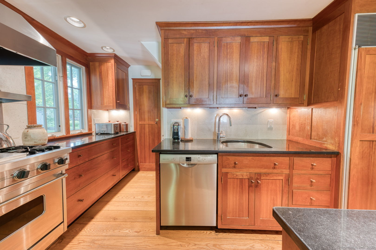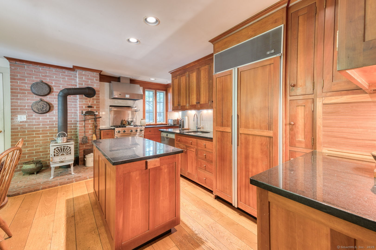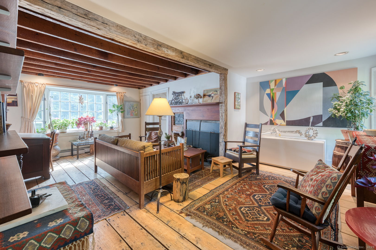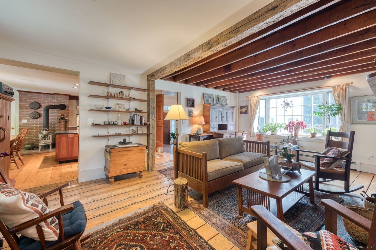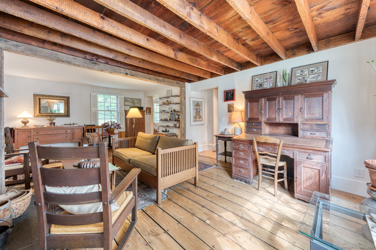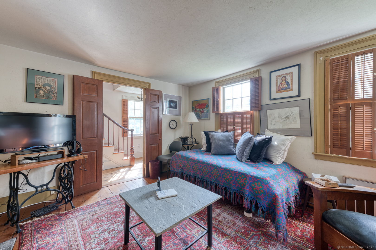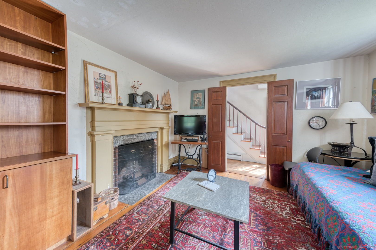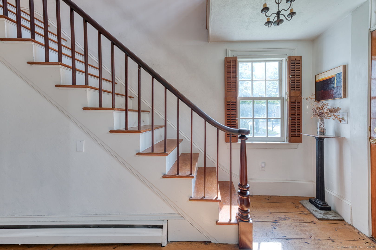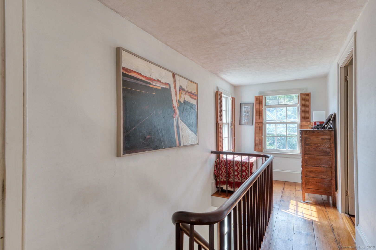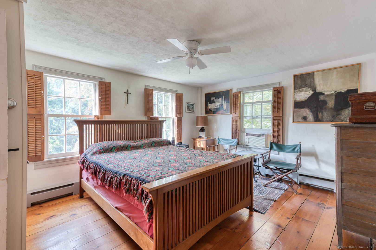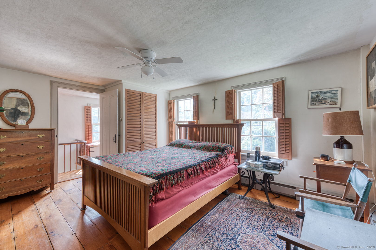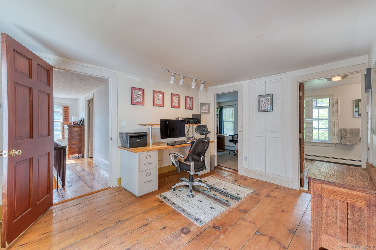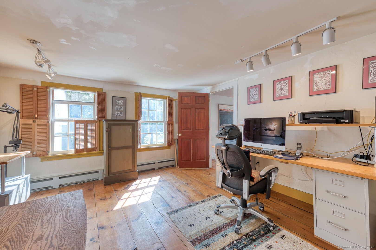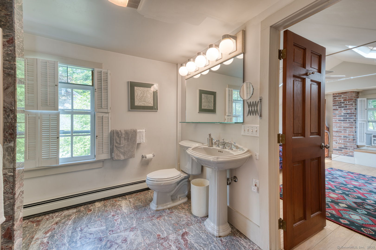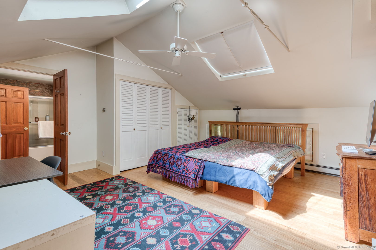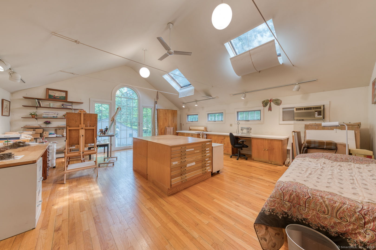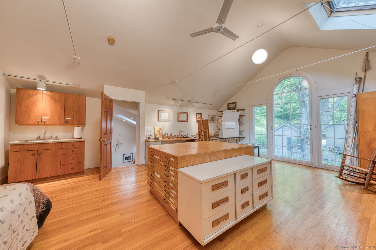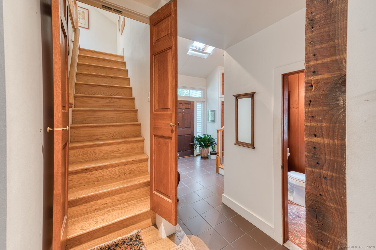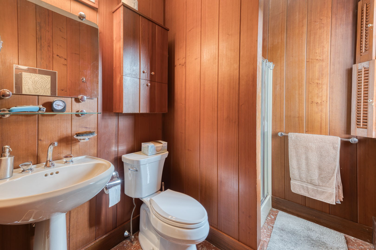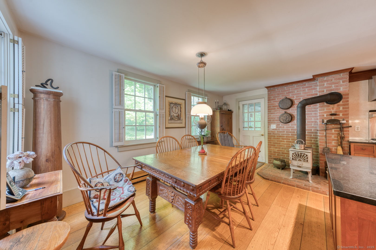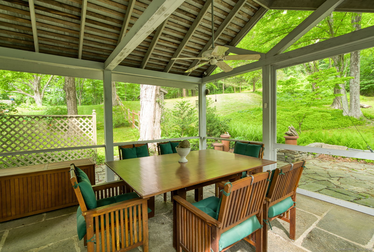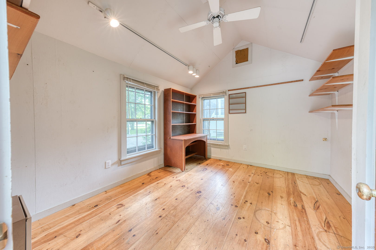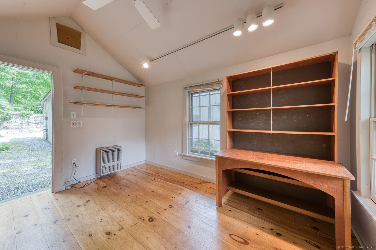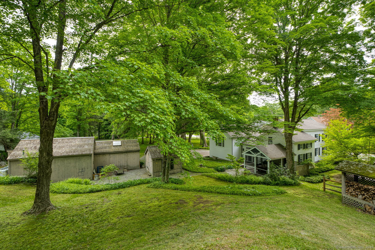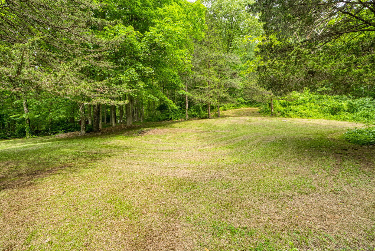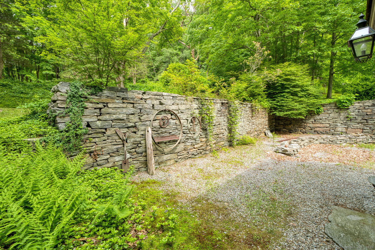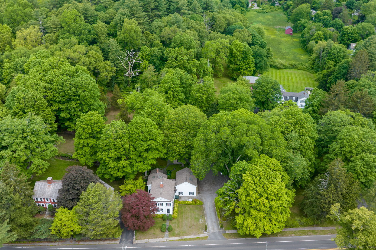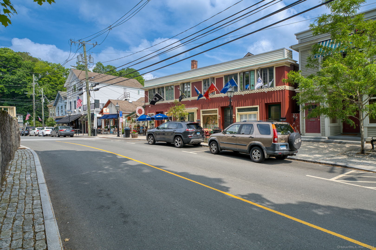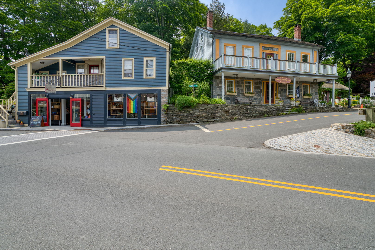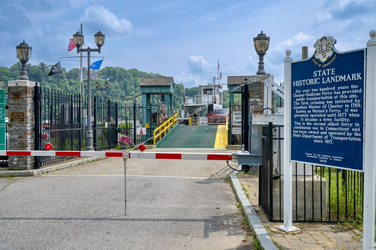More about this Property
If you are interested in more information or having a tour of this property with an experienced agent, please fill out this quick form and we will get back to you!
80 Main Street, Chester CT 06412
Current Price: $699,000
 3 beds
3 beds  2 baths
2 baths  2389 sq. ft
2389 sq. ft
Last Update: 6/19/2025
Property Type: Single Family For Sale
Nestled in the storybook town of Chester, Connecticut-renowned for its vibrant arts scene, scenic countryside, and charming village center-this one-of-a-kind historic home lovingly maintained by its current steward,offers a truly inspiring lifestyle. Set on lush, idyllic grounds framed by mature trees, gardens,&stone walls, the property exudes timeless New England beauty.A collection of intriguing outbuildings and workshop adds versatility&character-ideal for hobbyists, inventors, writers or anyone seeking a creative escape. Inside, the home blends historic charm with modern functionality. Wide-plank floors, original architectural details including elliptical window plus tastefully remodeled kitchen and updated mechanical systems. A standout feature is the expansive, north-facing artists studio with soaring ceilings, skylight and oversized custom windows-designed to flood the space with natural light, perfect for painters, designers, or photographers. This room could also serve as the primary bedroom. The homes layout has been modified, offering flexible spaces for work, inspiration, and retreat. Enjoy modern comforts, yet every corner of the home whispers of the past. Whether youre seeking a primary residence, a weekend escape, or a unique live/work space, this enchanting property offers rare character, peaceful surroundings, and the best of small-town New England living-just minutes to local galleries, shops, and the Connecticut River. A truly special place to call home.
Possible multi generational living situation with upper level studio. Workshop is heated with propane gas. Propane tanks are leased. 1250 gallon septic tank installed in 2010 AA Zanardi. Roof 2004 by Chester Roofing. 3 fireplaces; only 1 possibly operational. House Generator installed 2012 and powered by propane. Addition was 1986.
WEST MAIN STREET near Pleasant
MLS #: 24096689
Style: Colonial
Color: WHITE
Total Rooms:
Bedrooms: 3
Bathrooms: 2
Acres: 1.4
Year Built: 1835 (Public Records)
New Construction: No/Resale
Home Warranty Offered:
Property Tax: $8,855
Zoning: R-1
Mil Rate:
Assessed Value: $362,180
Potential Short Sale:
Square Footage: Estimated HEATED Sq.Ft. above grade is 2389; below grade sq feet total is ; total sq ft is 2389
| Appliances Incl.: | Gas Range,Oven/Range,Range Hood,Subzero,Dishwasher,Washer,Dryer |
| Laundry Location & Info: | Lower Level Lower level |
| Fireplaces: | 3 |
| Interior Features: | Auto Garage Door Opener,Cable - Available |
| Basement Desc.: | Partial,Unfinished |
| Exterior Siding: | Clapboard |
| Exterior Features: | Porch-Screened,Shed,Porch,Barn,Stone Wall,French Doors,Patio |
| Foundation: | Masonry,Stone |
| Roof: | Asphalt Shingle |
| Parking Spaces: | 2 |
| Driveway Type: | Crushed Stone |
| Garage/Parking Type: | Attached Garage,Driveway |
| Swimming Pool: | 0 |
| Waterfront Feat.: | Not Applicable |
| Lot Description: | Level Lot,Sloping Lot |
| Nearby Amenities: | Lake,Library,Medical Facilities,Park |
| Occupied: | Owner |
Hot Water System
Heat Type:
Fueled By: Hot Water.
Cooling: Ceiling Fans
Fuel Tank Location: Above Ground
Water Service: Public Water Connected
Sewage System: Septic
Elementary: Chester
Intermediate:
Middle:
High School: Valley
Current List Price: $699,000
Original List Price: $699,000
DOM: 2
Listing Date: 6/10/2025
Last Updated: 6/18/2025 12:40:32 AM
Expected Active Date: 6/14/2025
List Agent Name: MJ Agostini
List Office Name: RE/MAX Right Choice
