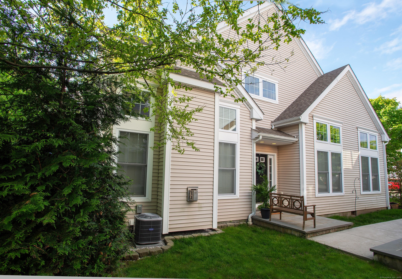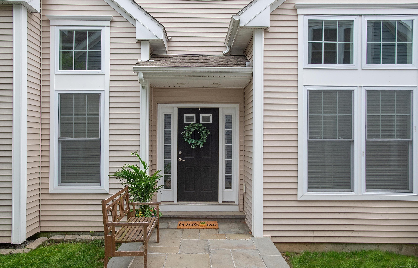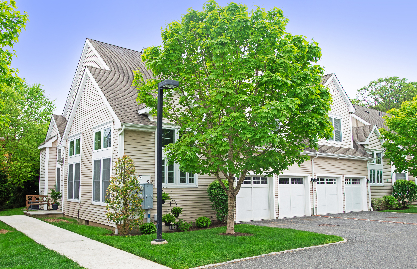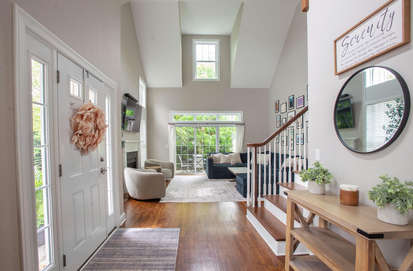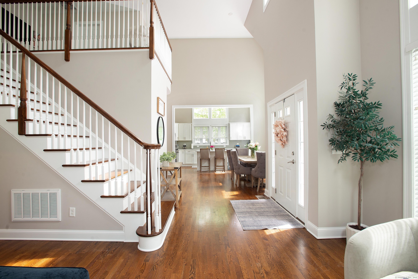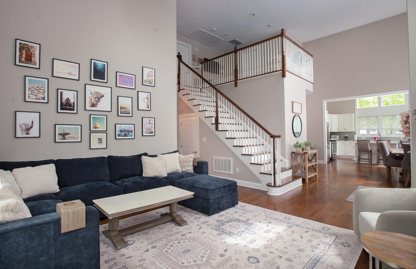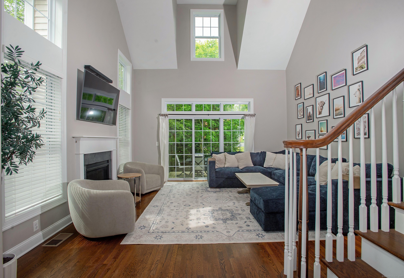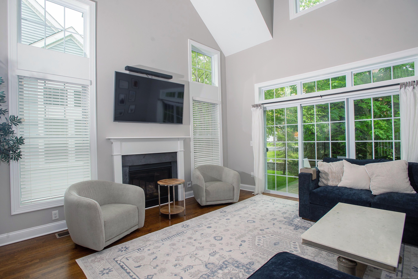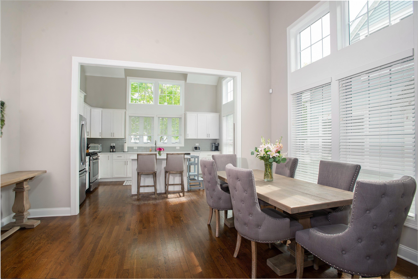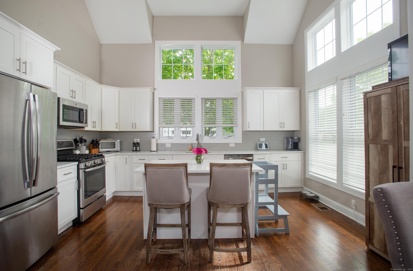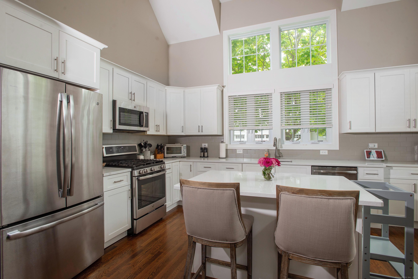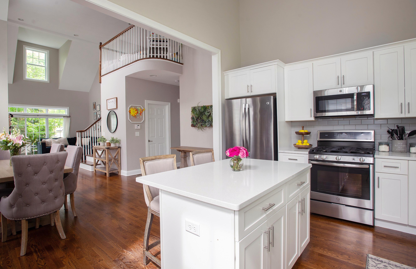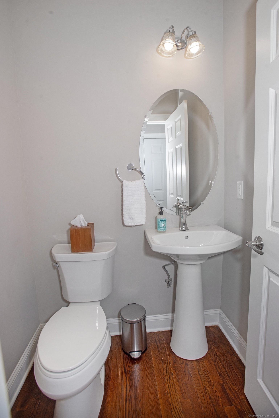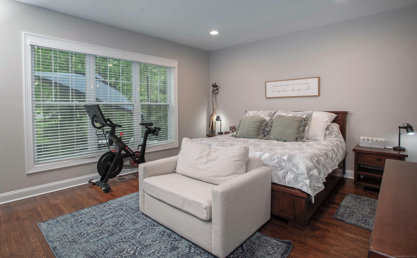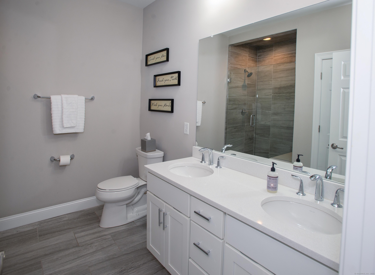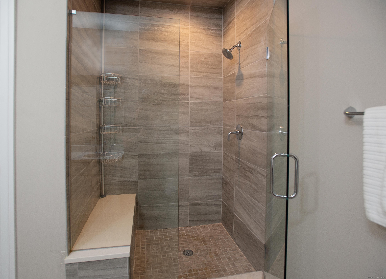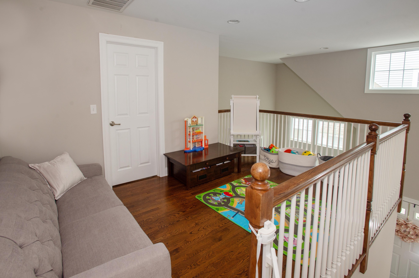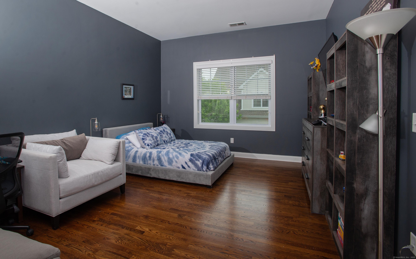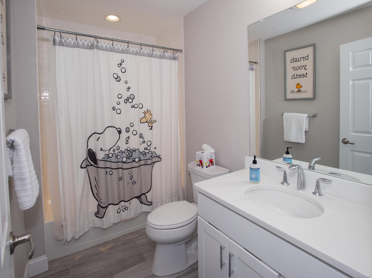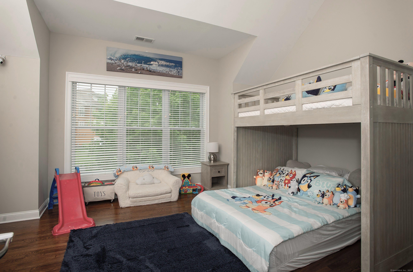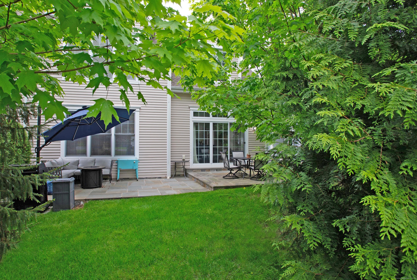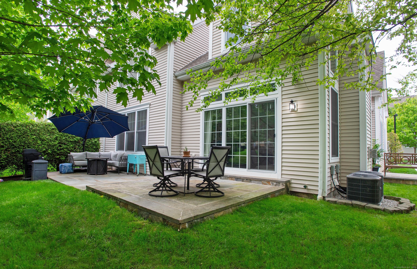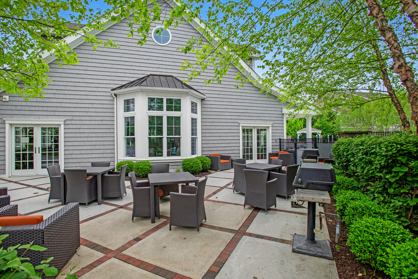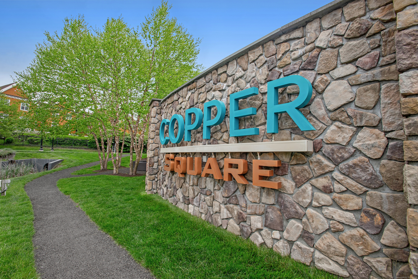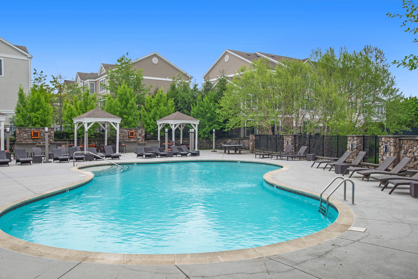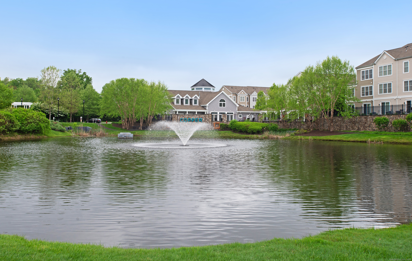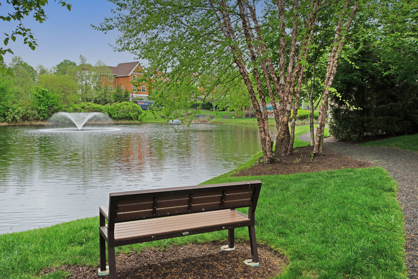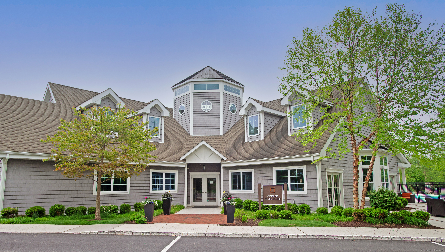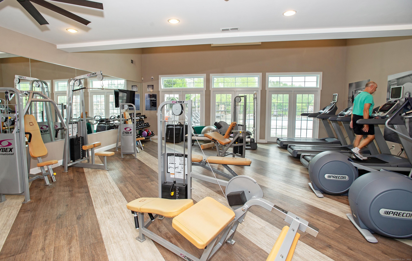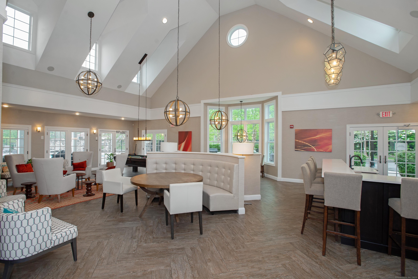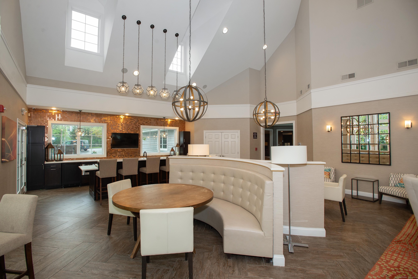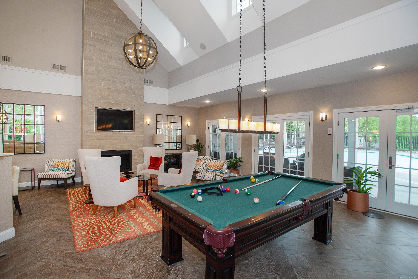More about this Property
If you are interested in more information or having a tour of this property with an experienced agent, please fill out this quick form and we will get back to you!
78 Copper Square Drive, Bethel CT 06801
Current Price: $685,000
 3 beds
3 beds  3 baths
3 baths  2224 sq. ft
2224 sq. ft
Last Update: 6/18/2025
Property Type: Condo/Co-Op For Sale
Welcome Home! Step inside this stunning Olive-model townhouse and feel instantly at home. Thoughtfully finished with attention to detail throughout, this spacious 3-bedroom, 2.1-bath residence offers ease of main level living with a beautifully appointed primary suite on the main level plus two generously sized bedrooms, each with walk-in closets, and a loft upstairs-perfect for guests or extra living space. The open floor plan is filled with natural light, enhanced by high ceilings and oversized windows. A crisp white kitchen with quartz countertops flows seamlessly into the main living area, where a cozy gas fireplace adds warmth and charm. The primary bath is a standout with its oversized glass shower, built-in bench, and double vanity, all contributing to a spa-like retreat at the end of the day. Youll also find wide white oak floors, abundant closet and storage space, and an oversized bluestone patio ideal for relaxing or entertaining. This end unit truly feels like a single-family home with the low-maintenance lifestyle of Copper Square, where resort-style amenities such as a heated outdoor pool, fitness center, movie theater room, and beautifully designed club spaces are just a short stroll away. All of this, in a prime Bethel location with quick access to shopping, dining, I-84, commute routes, and other conveniences. Move right in and enjoy the best of modern, easy living. Welcome Home!
Note, Copper Square as a complex reflects 2014 as build year in public records, and the actual built/completed year of #78 is 2019.
Stony Hill Road to Copper Square Road, follow signs to #78.
MLS #: 24096688
Style: Townhouse,Half Duplex
Color: Tan
Total Rooms:
Bedrooms: 3
Bathrooms: 3
Acres: 0
Year Built: 2014 (Public Records)
New Construction: No/Resale
Home Warranty Offered:
Property Tax: $10,350
Zoning: RT 6
Mil Rate:
Assessed Value: $354,830
Potential Short Sale:
Square Footage: Estimated HEATED Sq.Ft. above grade is 2224; below grade sq feet total is 0; total sq ft is 2224
| Appliances Incl.: | Gas Range,Microwave,Refrigerator,Dishwasher |
| Laundry Location & Info: | Main Level |
| Fireplaces: | 1 |
| Interior Features: | Auto Garage Door Opener,Security System |
| Basement Desc.: | Crawl Space |
| Exterior Siding: | Vinyl Siding,Aluminum |
| Exterior Features: | Patio |
| Parking Spaces: | 2 |
| Garage/Parking Type: | Attached Garage |
| Swimming Pool: | 1 |
| Waterfront Feat.: | Not Applicable |
| Lot Description: | Level Lot |
| Occupied: | Owner |
HOA Fee Amount 390
HOA Fee Frequency: Monthly
Association Amenities: .
Association Fee Includes:
Hot Water System
Heat Type:
Fueled By: Hot Air,Zoned.
Cooling: Central Air
Fuel Tank Location:
Water Service: Public Water Connected
Sewage System: Public Sewer Connected
Elementary: Per Board of Ed
Intermediate:
Middle: Bethel
High School: Bethel
Current List Price: $685,000
Original List Price: $685,000
DOM: 22
Listing Date: 5/22/2025
Last Updated: 6/15/2025 2:50:56 PM
List Agent Name: Heather Salaga
List Office Name: Houlihan Lawrence
