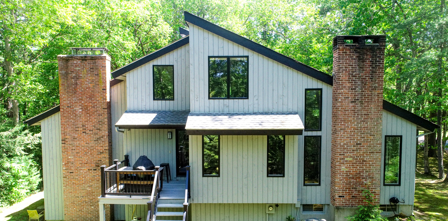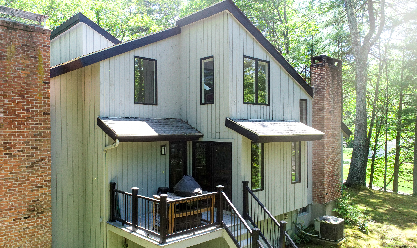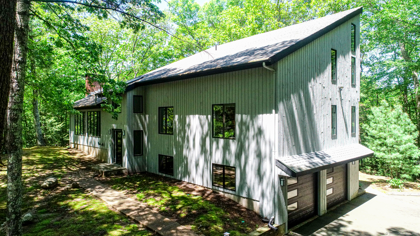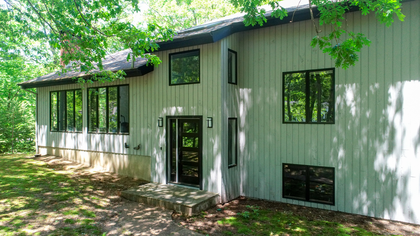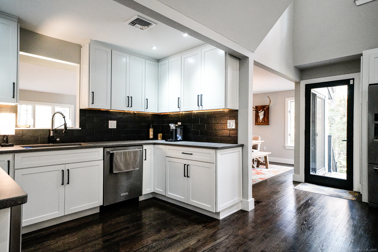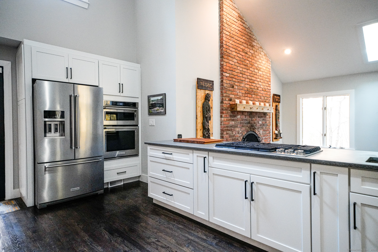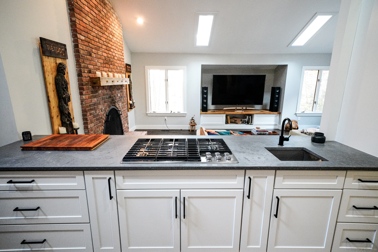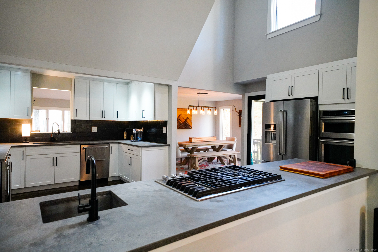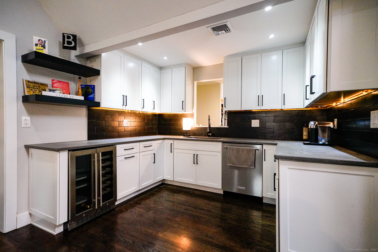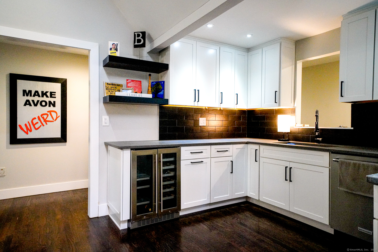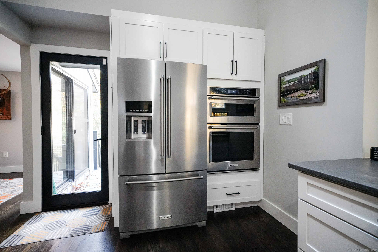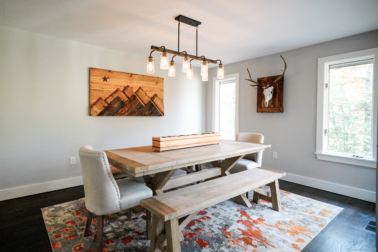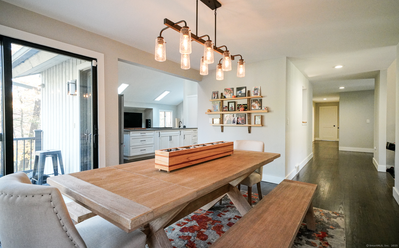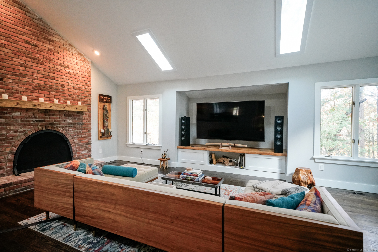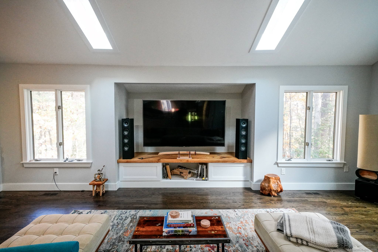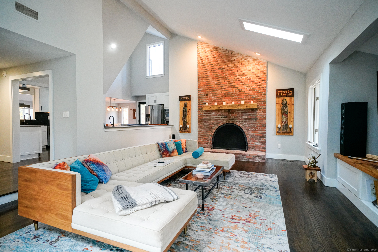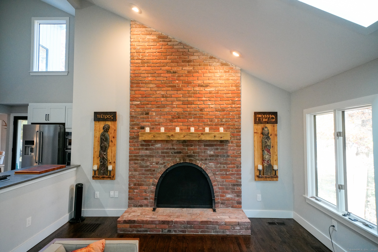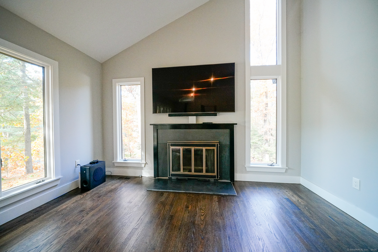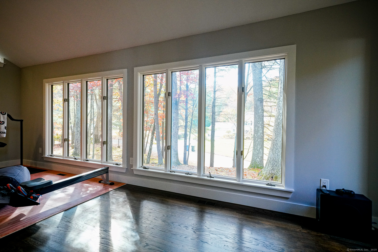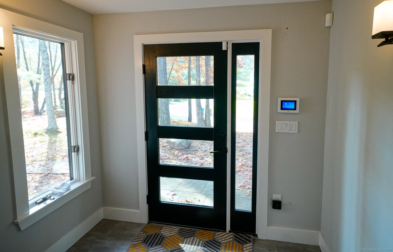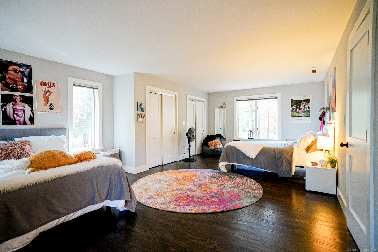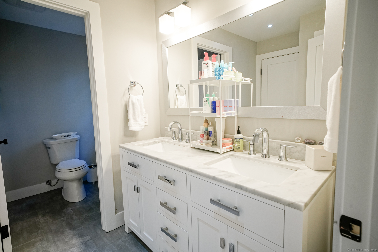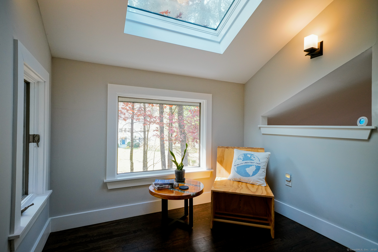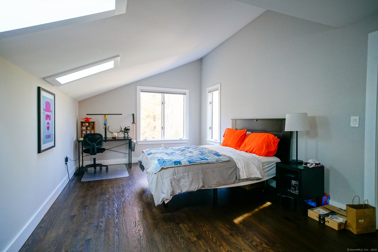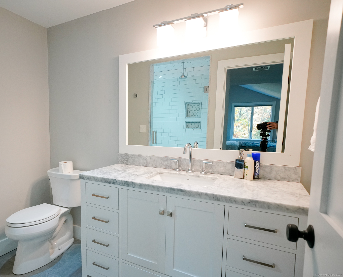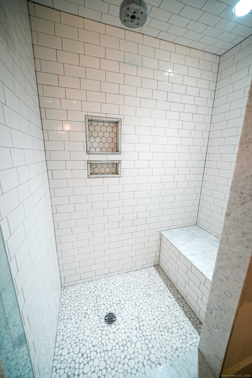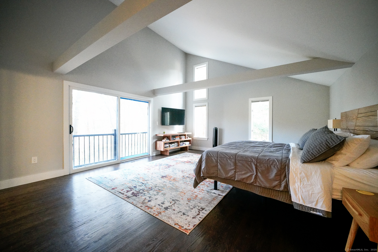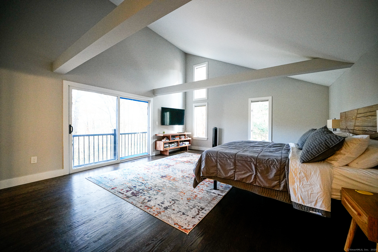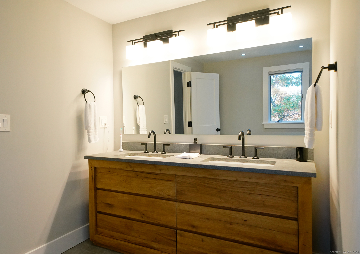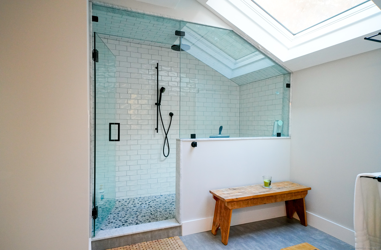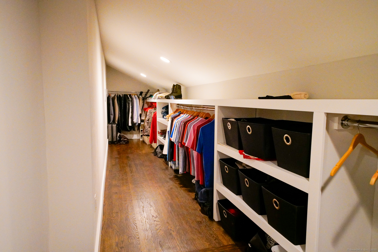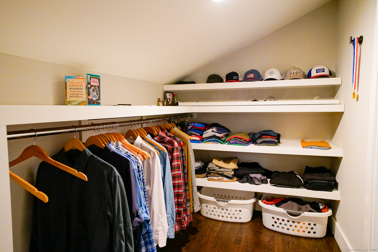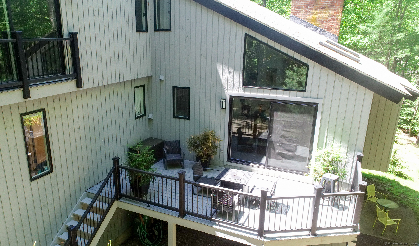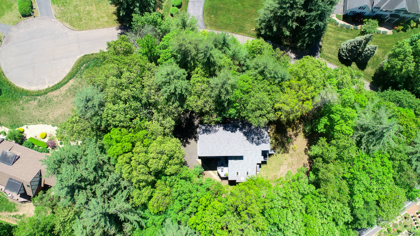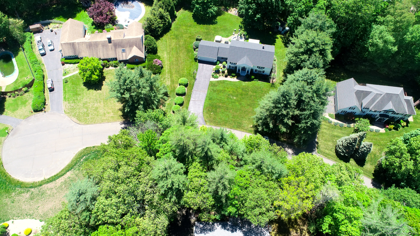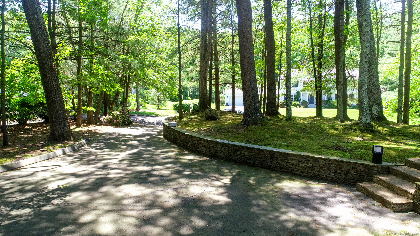More about this Property
If you are interested in more information or having a tour of this property with an experienced agent, please fill out this quick form and we will get back to you!
8 Bruce Lane, Avon CT 06001
Current Price: $799,900
 4 beds
4 beds  5 baths
5 baths  4227 sq. ft
4227 sq. ft
Last Update: 6/17/2025
Property Type: Single Family For Sale
8 Bruce Lane - A stunning, renovated 4-bedroom, 4.1-bath home offering 4,227 sq ft of beautifully finished space, including 600 sq ft in the walkout lower level. Every inch of this home has been thoughtfully updated with modern finishes and top-tier craftsmanship. The all-new kitchen features custom cabinetry, Quartzite countertops, stainless steel appliances, and an open layout that is perfect for entertaining. Stained oak flooring runs throughout, complemented by new doors, trim, lighting, and fresh paint. Soaring ceilings throughout add to the homes amazing open feel. Bathrooms have been completely redesigned with stylish tile, custom vanities, and upscale fixtures. The spacious primary suite includes a spa-like bath and huge closet space. The finished lower level offers flexible space ideal for a gym, office, media room, playroom, or possible in-law. Two decks provide great spots for outdoor enjoyment, whether relaxing with morning coffee or entertaining guests. Nestled on a quiet cul-de-sac in the heart of Avon, this home sits in a prime location close to top-rated schools, shopping, dining, and recreation. Truly turnkey - just move in and enjoy!
WOODMONT ROAD TO BRUCE LANE
MLS #: 24096680
Style: Colonial,Contemporary
Color: Gray
Total Rooms:
Bedrooms: 4
Bathrooms: 5
Acres: 0.93
Year Built: 1979 (Public Records)
New Construction: No/Resale
Home Warranty Offered:
Property Tax: $11,409
Zoning: R40
Mil Rate:
Assessed Value: $384,670
Potential Short Sale:
Square Footage: Estimated HEATED Sq.Ft. above grade is 3627; below grade sq feet total is 600; total sq ft is 4227
| Appliances Incl.: | Gas Cooktop,Wall Oven,Microwave,Refrigerator,Freezer,Dishwasher,Disposal,Washer,Dryer |
| Laundry Location & Info: | Main Level |
| Fireplaces: | 3 |
| Energy Features: | Programmable Thermostat |
| Interior Features: | Audio System,Auto Garage Door Opener,Cable - Available,Open Floor Plan,Security System |
| Energy Features: | Programmable Thermostat |
| Home Automation: | Security System,Thermostat(s) |
| Basement Desc.: | Full,Partially Finished,Full With Walk-Out |
| Exterior Siding: | Wood |
| Foundation: | Concrete |
| Roof: | Asphalt Shingle |
| Parking Spaces: | 2 |
| Garage/Parking Type: | Attached Garage |
| Swimming Pool: | 0 |
| Waterfront Feat.: | Not Applicable |
| Lot Description: | Corner Lot,Lightly Wooded,On Cul-De-Sac |
| Nearby Amenities: | Golf Course,Lake,Library,Medical Facilities,Park,Private School(s),Public Rec Facilities,Shopping/Mall |
| Occupied: | Owner |
Hot Water System
Heat Type:
Fueled By: Hot Air.
Cooling: Central Air
Fuel Tank Location: In Basement
Water Service: Public Water Connected
Sewage System: Septic
Elementary: Per Board of Ed
Intermediate:
Middle:
High School: Avon
Current List Price: $799,900
Original List Price: $799,900
DOM: 18
Listing Date: 5/17/2025
Last Updated: 6/3/2025 5:48:16 PM
Expected Active Date: 5/30/2025
List Agent Name: Steffen Reich
List Office Name: Coldwell Banker Realty
