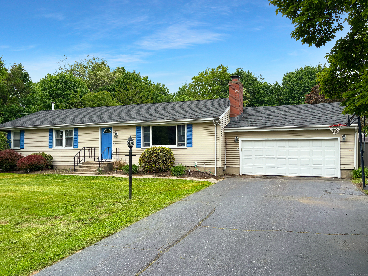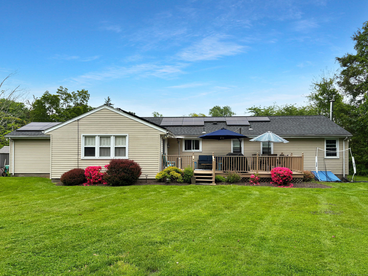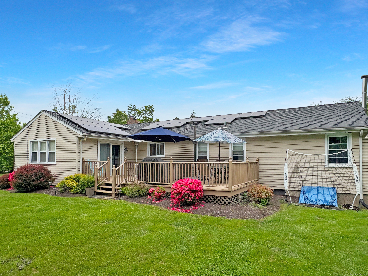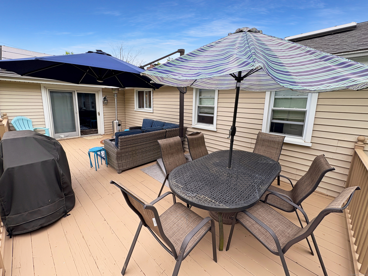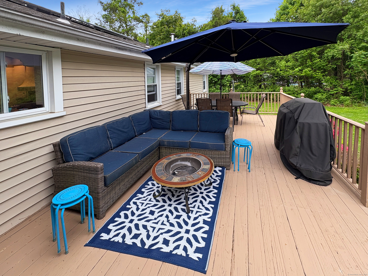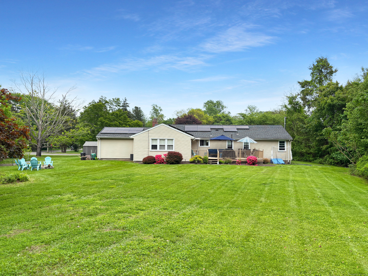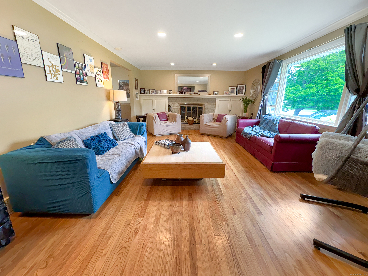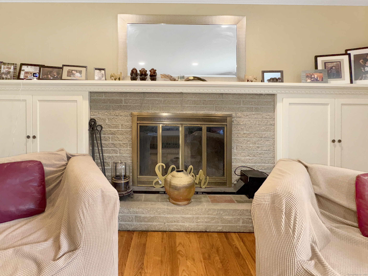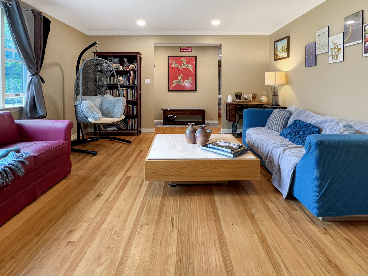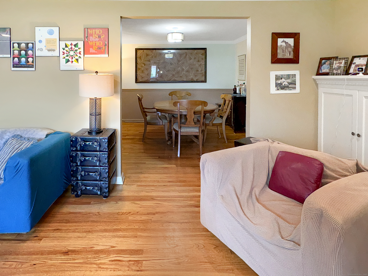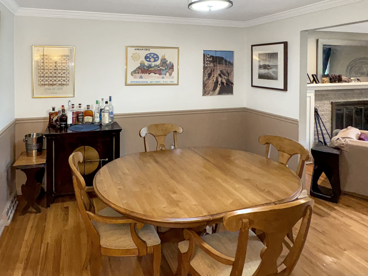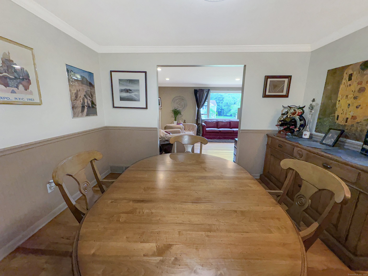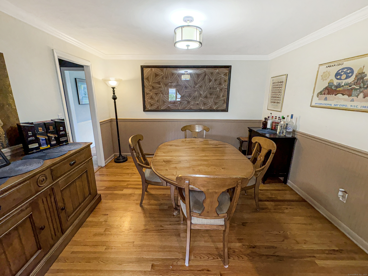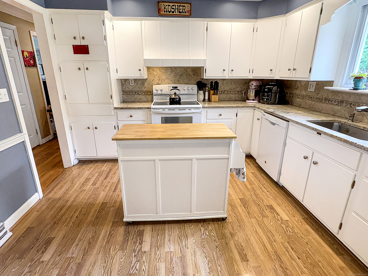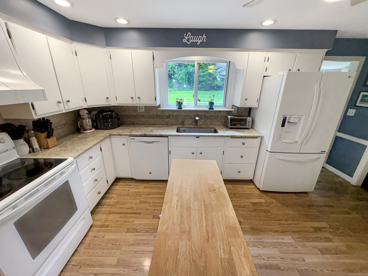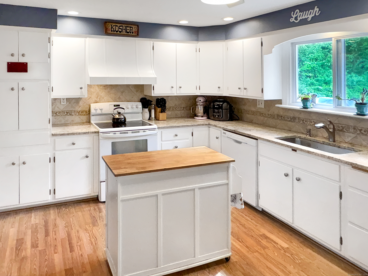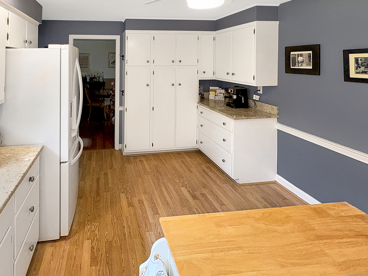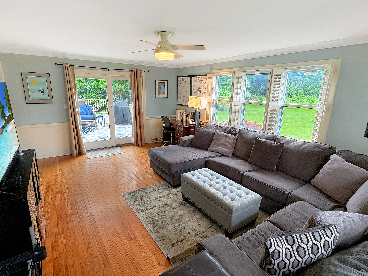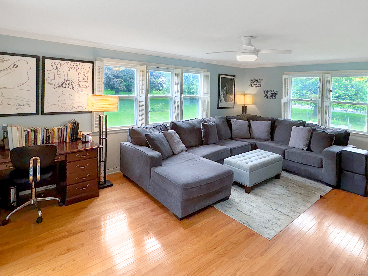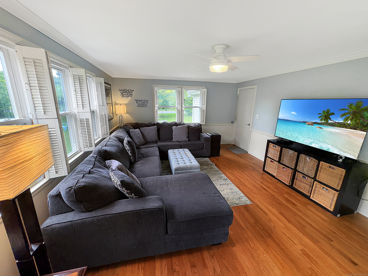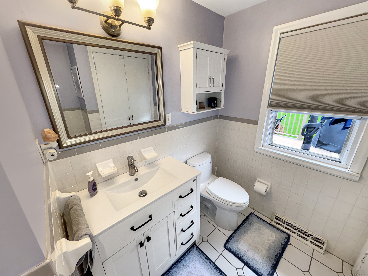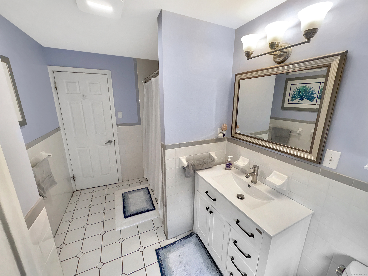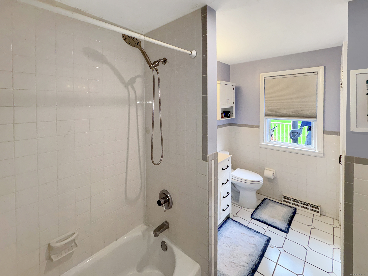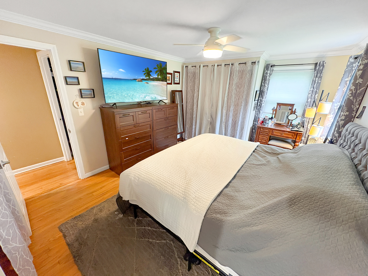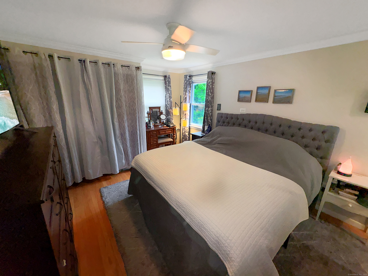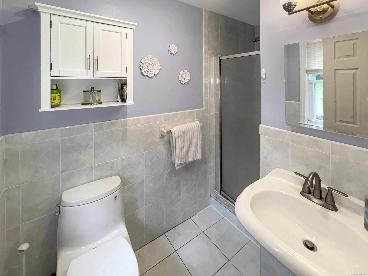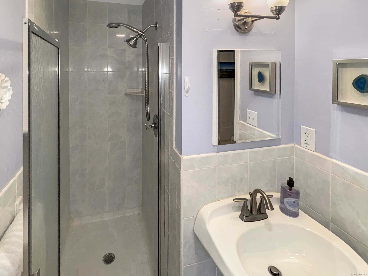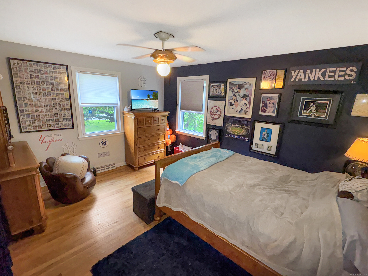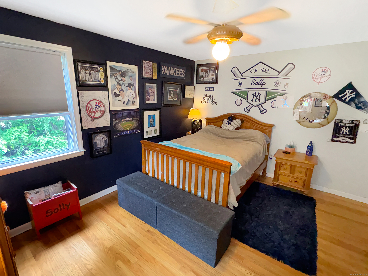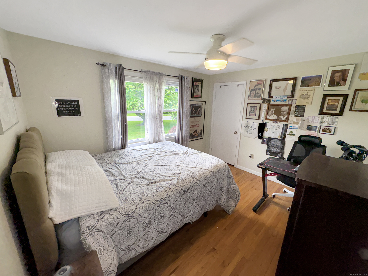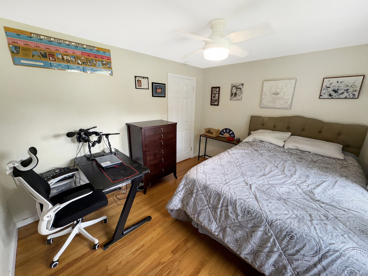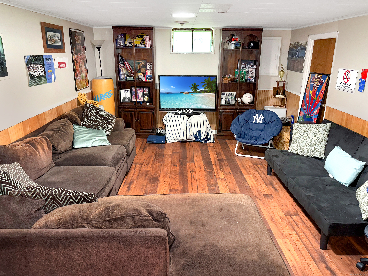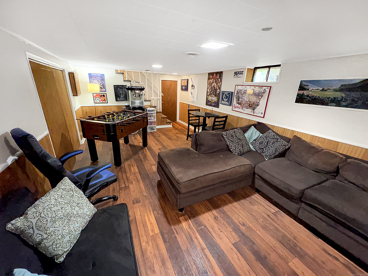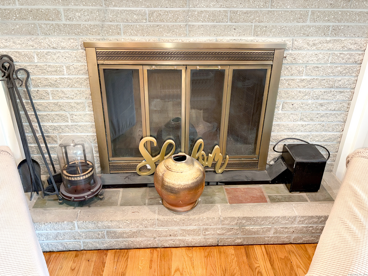More about this Property
If you are interested in more information or having a tour of this property with an experienced agent, please fill out this quick form and we will get back to you!
340 Ann Rose Drive, Orange CT 06477
Current Price: $618,000
 3 beds
3 beds  2 baths
2 baths  2074 sq. ft
2074 sq. ft
Last Update: 6/4/2025
Property Type: Single Family For Sale
Welcome to this classic 3-bedroom, 2-bath Ranch set on a spacious 0.93-acre level corner lot. Offering 1,736 square feet of main-level living space plus 338 square feet of finished space in the lower level, this home combines comfort, efficiency, and style. The sun-filled living room features an elegant stone fireplace with built-ins and flows seamlessly into the dining room-both showcasing gleaming, recently refinished hardwood floors. The kitchen is fully functional with granite countertops, and the two full bathrooms are clean and stylish with tasteful updates. A bright den at the rear of the home features sliding doors that open onto a large deck-ideal for relaxing or entertaining while overlooking the expansive yard. The finished lower level provides additional living space, plus over 1,000 square feet of storage or potential future finishing. The septic system and roof were updated in 2015, and there is a newer hot water heater, along with solar panels for energy efficiency. Central air conditioning ensures year-round comfort. Enjoy the convenience of public water, a two-car attached garage, and a large yard perfect for gardening, entertaining, or recreation. Ideally located near Post Road with quick access to Orange Town Center, Downtown Milford, and the train station. Commuters will appreciate easy access to both RT-15 and I-95, making travel to surrounding cities a breeze. This home offers the ideal blend of space, charm, and everyday convenience in a great setting.
Also close to Eisenhower Park and Costco!
Boston Post to Woodruff - Old Tavern - Treat Lane - Ann Rose
MLS #: 24096677
Style: Ranch
Color:
Total Rooms:
Bedrooms: 3
Bathrooms: 2
Acres: 0.93
Year Built: 1960 (Public Records)
New Construction: No/Resale
Home Warranty Offered:
Property Tax: $10,184
Zoning: Residential
Mil Rate:
Assessed Value: $328,500
Potential Short Sale:
Square Footage: Estimated HEATED Sq.Ft. above grade is 1736; below grade sq feet total is 338; total sq ft is 2074
| Appliances Incl.: | Oven/Range,Refrigerator,Dishwasher,Washer,Dryer |
| Laundry Location & Info: | Lower Level |
| Fireplaces: | 1 |
| Energy Features: | Active Solar,Programmable Thermostat,Thermopane Windows |
| Interior Features: | Auto Garage Door Opener,Cable - Available |
| Energy Features: | Active Solar,Programmable Thermostat,Thermopane Windows |
| Basement Desc.: | Full,Partially Finished |
| Exterior Siding: | Vinyl Siding |
| Exterior Features: | Shed,Deck |
| Foundation: | Concrete |
| Roof: | Asphalt Shingle |
| Parking Spaces: | 2 |
| Garage/Parking Type: | Attached Garage |
| Swimming Pool: | 0 |
| Waterfront Feat.: | Not Applicable |
| Lot Description: | Corner Lot,Level Lot,Professionally Landscaped |
| Nearby Amenities: | Basketball Court,Golf Course,Library,Medical Facilities,Park,Shopping/Mall,Tennis Courts |
| Occupied: | Owner |
Hot Water System
Heat Type:
Fueled By: Hot Air.
Cooling: Central Air
Fuel Tank Location: In Basement
Water Service: Public Water Connected
Sewage System: Septic
Elementary: Per Board of Ed
Intermediate:
Middle:
High School: Amity Regional
Current List Price: $618,000
Original List Price: $618,000
DOM: 13
Listing Date: 5/17/2025
Last Updated: 5/22/2025 4:05:02 AM
Expected Active Date: 5/22/2025
List Agent Name: Douglas Ledewitz
List Office Name: Pulse Realty LLC
