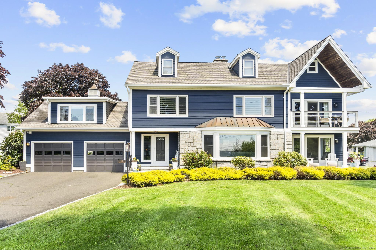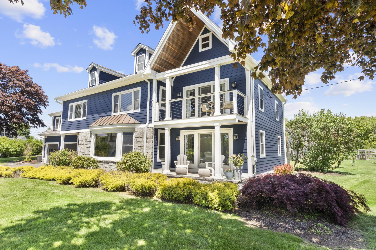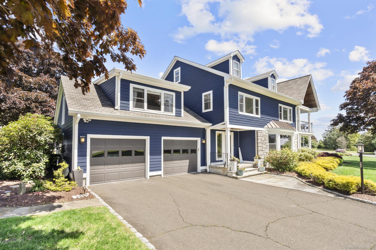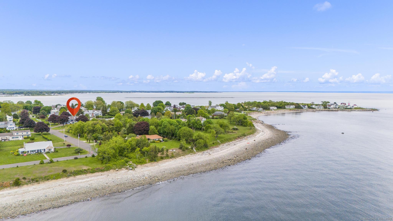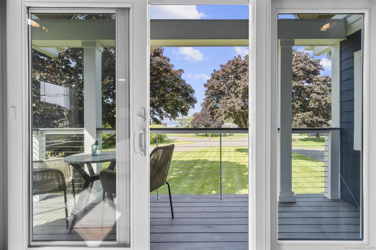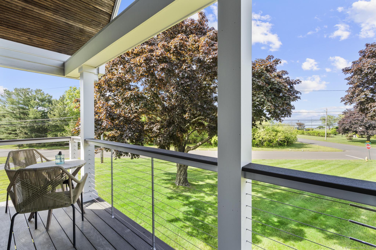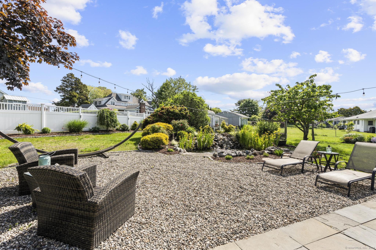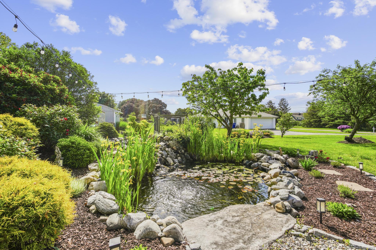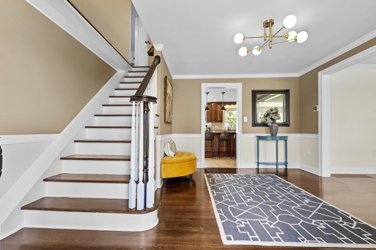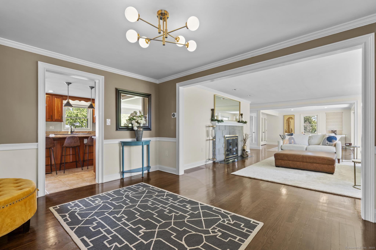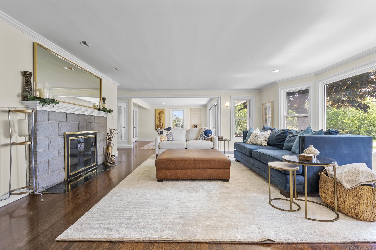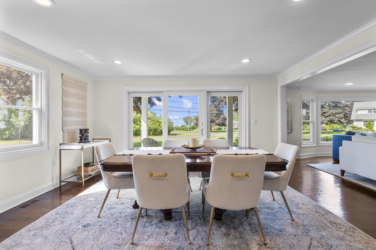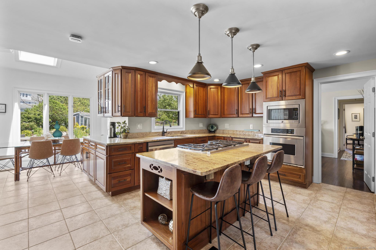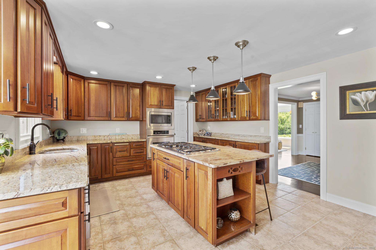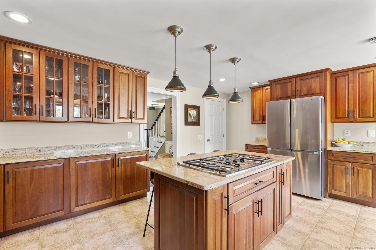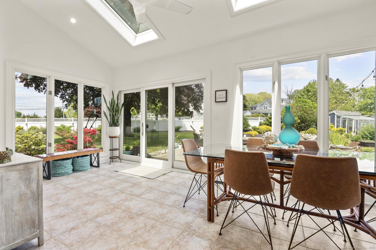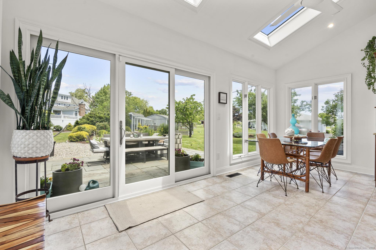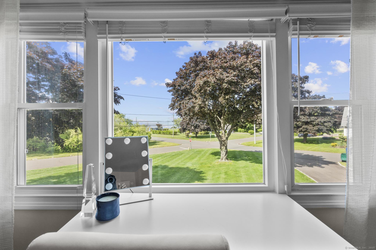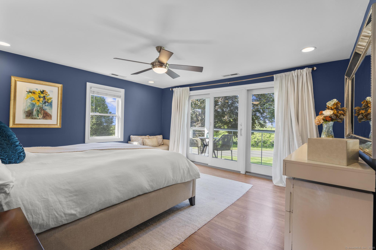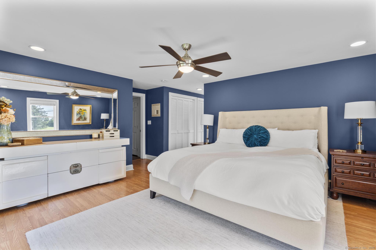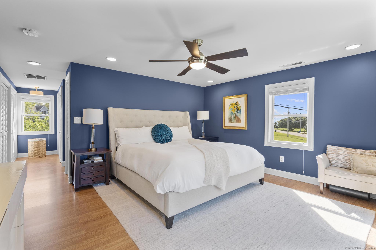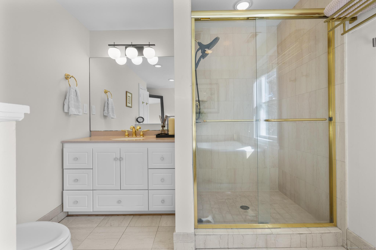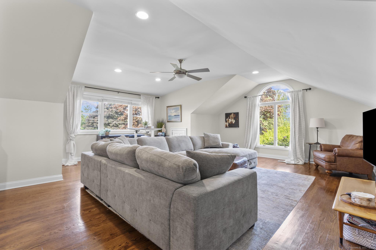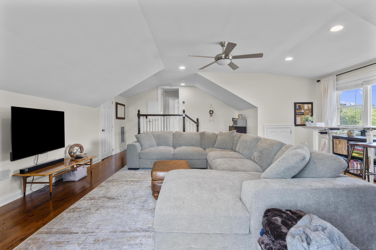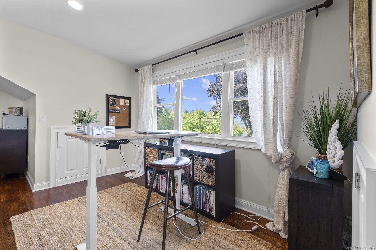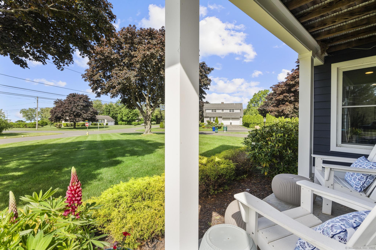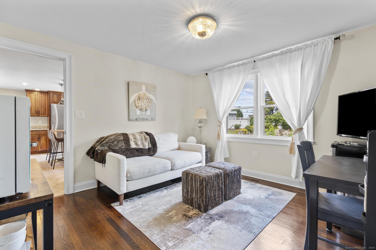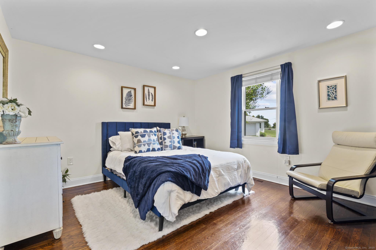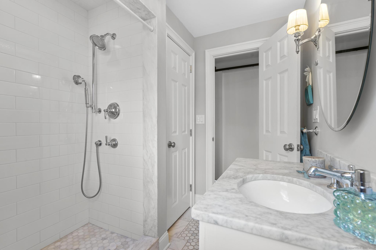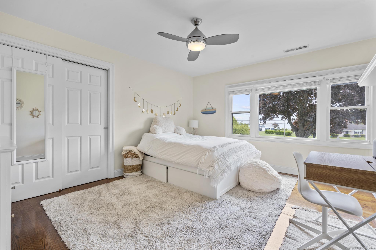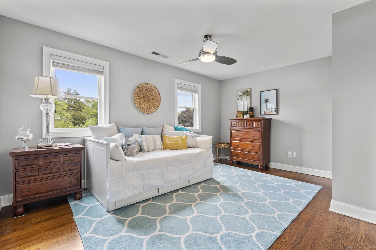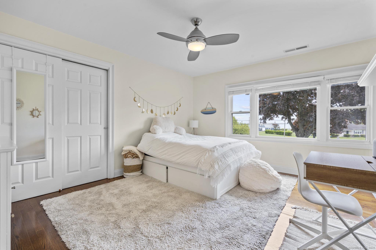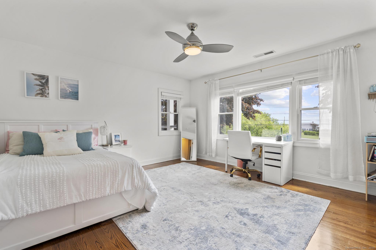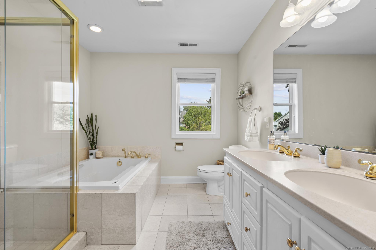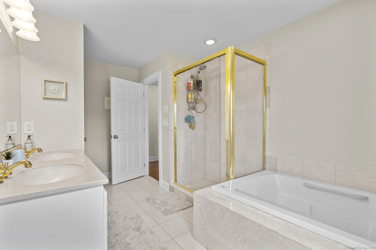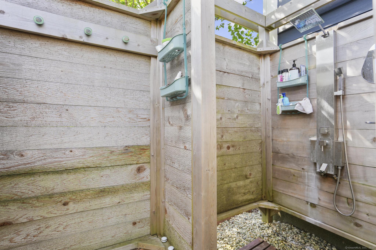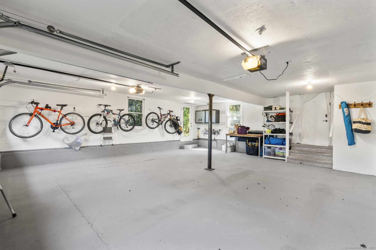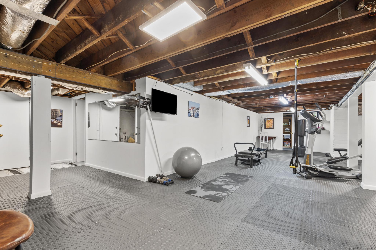More about this Property
If you are interested in more information or having a tour of this property with an experienced agent, please fill out this quick form and we will get back to you!
190 Bayview Boulevard, Stratford CT 06615
Current Price: $1,298,000
 4 beds
4 beds  3 baths
3 baths  5162 sq. ft
5162 sq. ft
Last Update: 6/21/2025
Property Type: Single Family For Sale
Please submit all Offers by Wednesday 6/4/25 by 5pm Coastal Living & Modern Comfort in Coveted Lordship Situated close to the water, this beautiful custom Colonial sits on a generous oversized and landscaped lot in the desirable beachside community of Lordship. Enjoy breath-taking water views from most rooms, an open floor plan, and effortless indoor-outdoor living-perfect for entertaining and enjoying the beauty of Long Island Sound. Step inside and you will be greeted with refined elegance, space and comfort. Youll find a welcoming entryway, gleaming hardwood floors, a bright open dining area that flows into the living room with a cozy fireplace, and a spacious eat-in kitchen with granite countertops. This gorgeous home boasts 4/5 bedrooms, 3 full baths, a dedicated 2nd floor laundry room, a potential in-law suite and a spacious and versatile family room perfectly situated above the garage. The primary bedroom with ensuite bath opens up to a second-floor deck via sliding doors-perfect for relaxing to ocean breezes. Major Exterior upgrades include Hardie board siding, a designer roof, new sliding doors and custom railings and balcony features. The backyard is a true retreat, featuring a koi pond, greenhouse, shed, and a mini orchard with apple, peach, cherry, and fig trees. A new custom outdoor shower and lots of storage for beach toys adds the ultimate in beach-side living!
Please submit all Offers by Wednesday 6/4/25 by 5pm
Use GPS
MLS #: 24096675
Style: Colonial
Color: Blue
Total Rooms:
Bedrooms: 4
Bathrooms: 3
Acres: 0.66
Year Built: 1953 (Public Records)
New Construction: No/Resale
Home Warranty Offered:
Property Tax: $19,099
Zoning: RS-3
Mil Rate:
Assessed Value: $475,100
Potential Short Sale:
Square Footage: Estimated HEATED Sq.Ft. above grade is 3602; below grade sq feet total is 1560; total sq ft is 5162
| Appliances Incl.: | Cook Top,Oven/Range,Dishwasher,Washer,Dryer |
| Fireplaces: | 1 |
| Energy Features: | Programmable Thermostat,Storm Doors,Thermopane Windows |
| Interior Features: | Auto Garage Door Opener,Open Floor Plan |
| Energy Features: | Programmable Thermostat,Storm Doors,Thermopane Windows |
| Home Automation: | Electric Outlet(s),Thermostat(s) |
| Basement Desc.: | Full,Partially Finished,Full With Hatchway |
| Exterior Siding: | Hardie Board |
| Exterior Features: | Balcony,Deck,Patio |
| Foundation: | Concrete |
| Roof: | Asphalt Shingle |
| Parking Spaces: | 2 |
| Driveway Type: | Private,Paved,Asphalt |
| Garage/Parking Type: | Attached Garage,Paved,Off Street Parking,Driveway |
| Swimming Pool: | 0 |
| Waterfront Feat.: | Walk to Water,Beach Rights,Water Community,View |
| Lot Description: | Corner Lot,Level Lot,On Cul-De-Sac,Professionally Landscaped,Water View,Open Lot |
| Nearby Amenities: | Golf Course |
| In Flood Zone: | 0 |
| Occupied: | Owner |
Hot Water System
Heat Type:
Fueled By: Hot Air.
Cooling: Ceiling Fans,Central Air
Fuel Tank Location:
Water Service: Public Water Connected
Sewage System: Public Sewer Connected
Elementary: Lordship
Intermediate: Per Board of Ed
Middle: Per Board of Ed
High School: Per Board of Ed
Current List Price: $1,298,000
Original List Price: $1,298,000
DOM: 21
Listing Date: 5/17/2025
Last Updated: 6/7/2025 10:57:09 PM
Expected Active Date: 5/31/2025
List Agent Name: Michael Julian
List Office Name: eXp Realty
