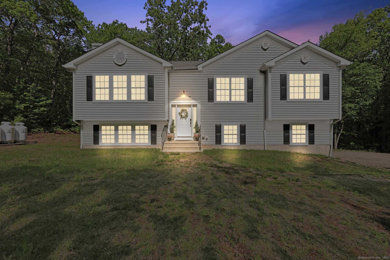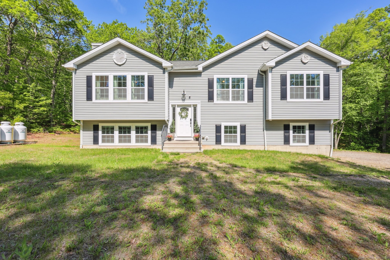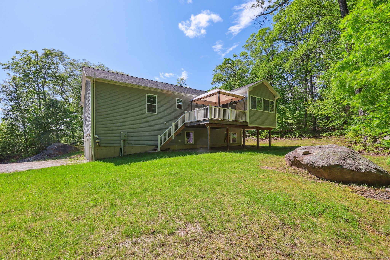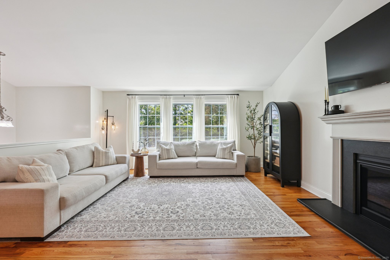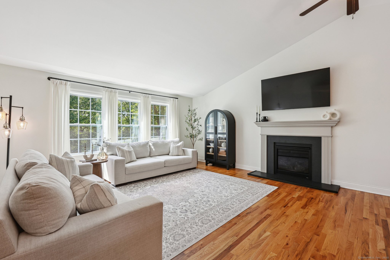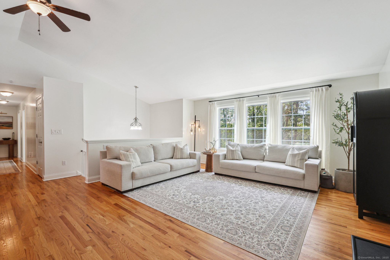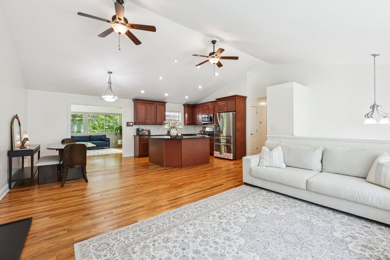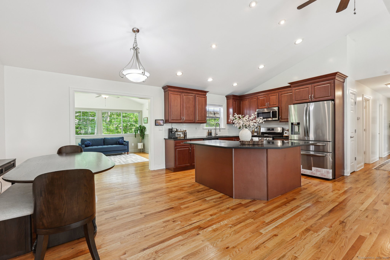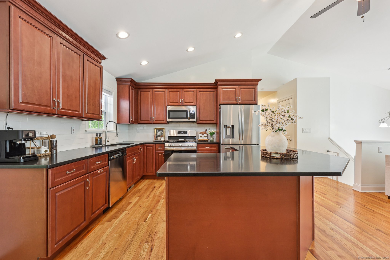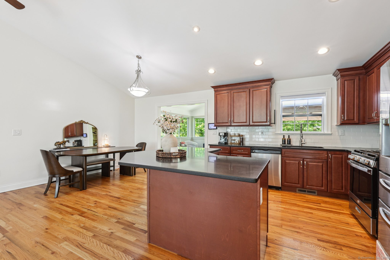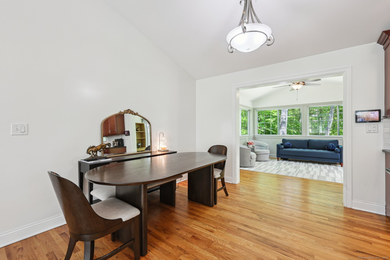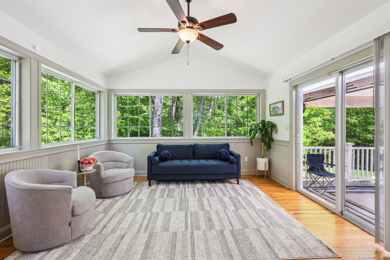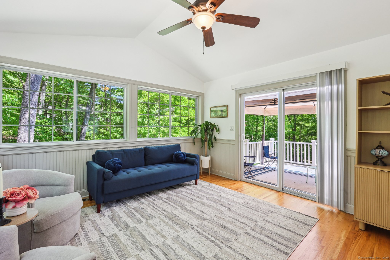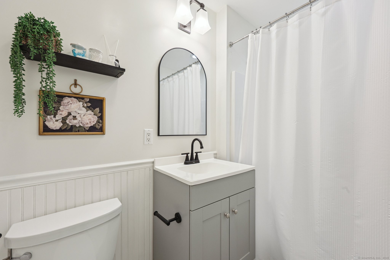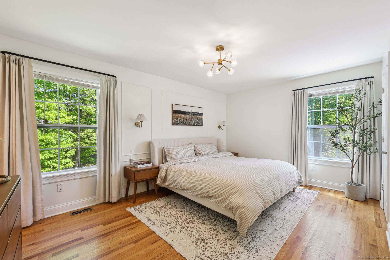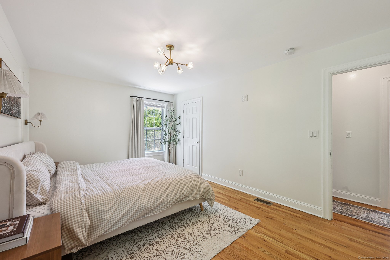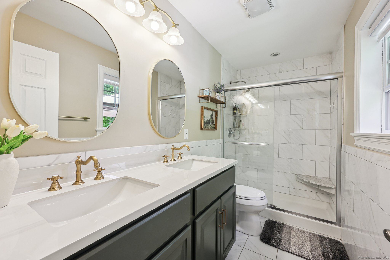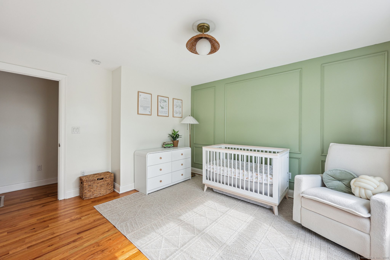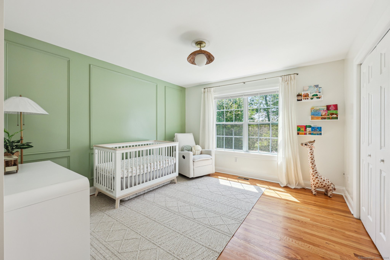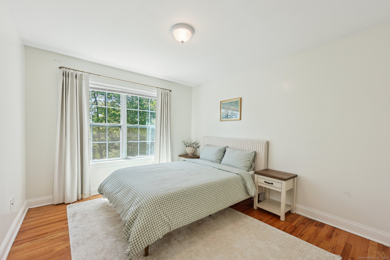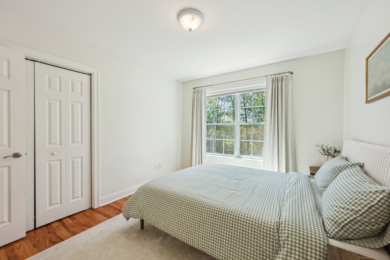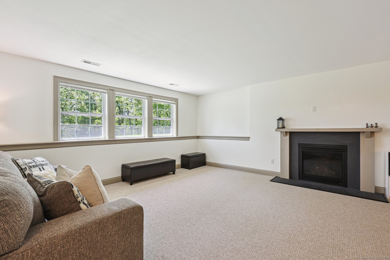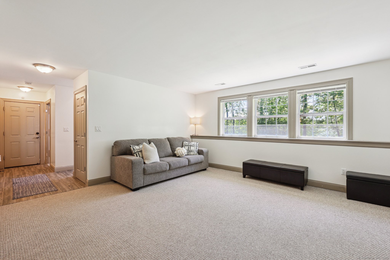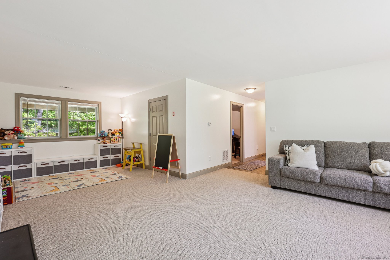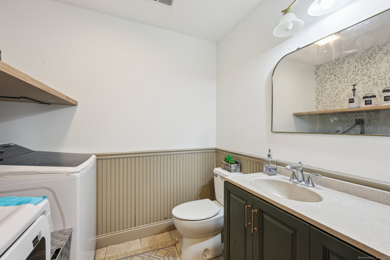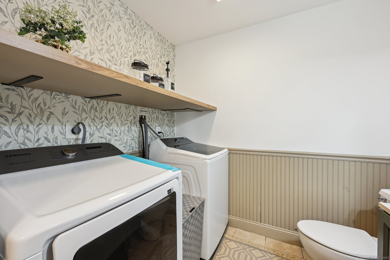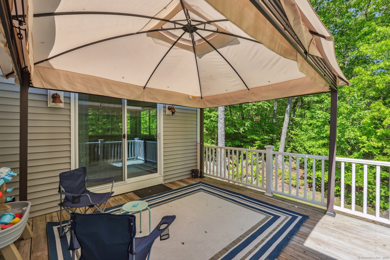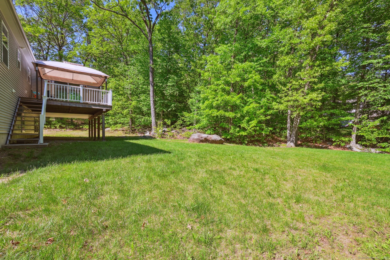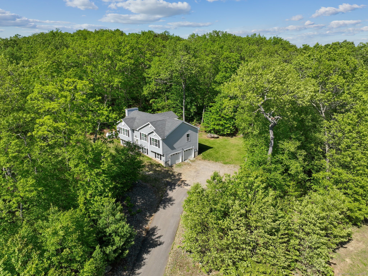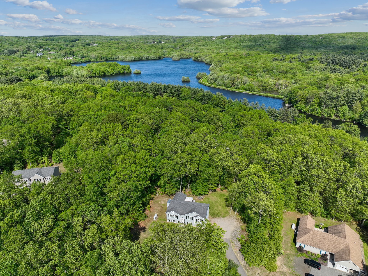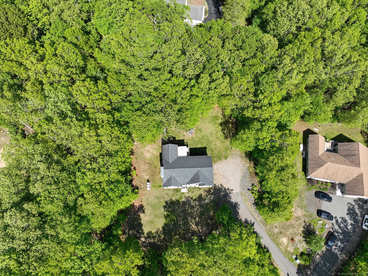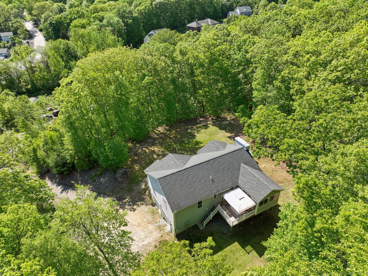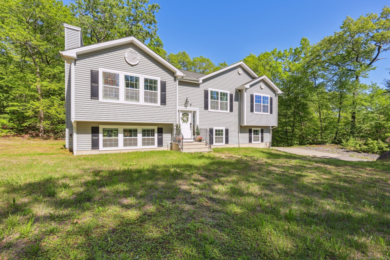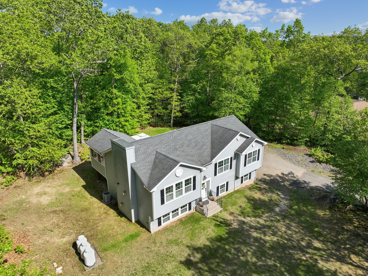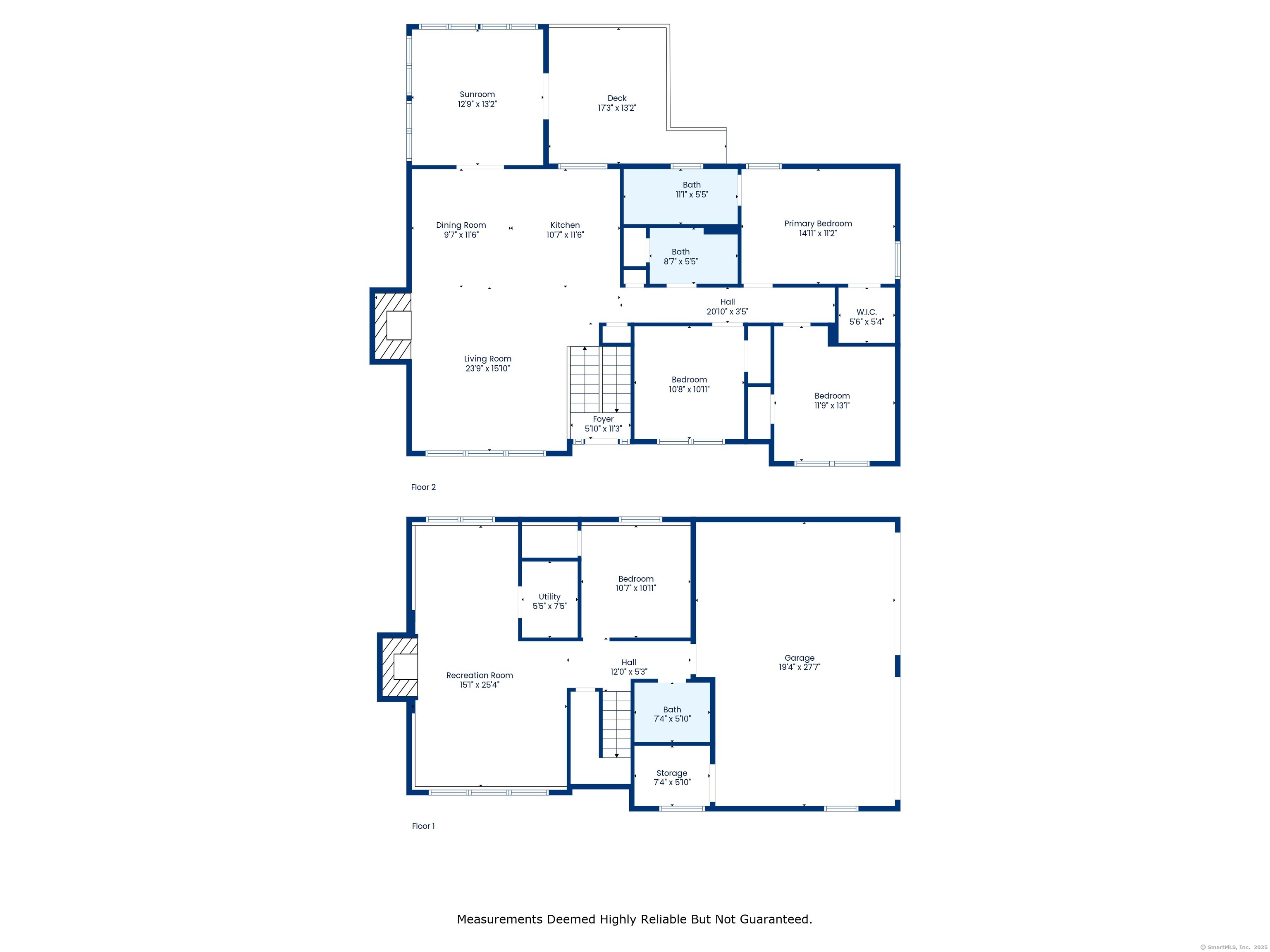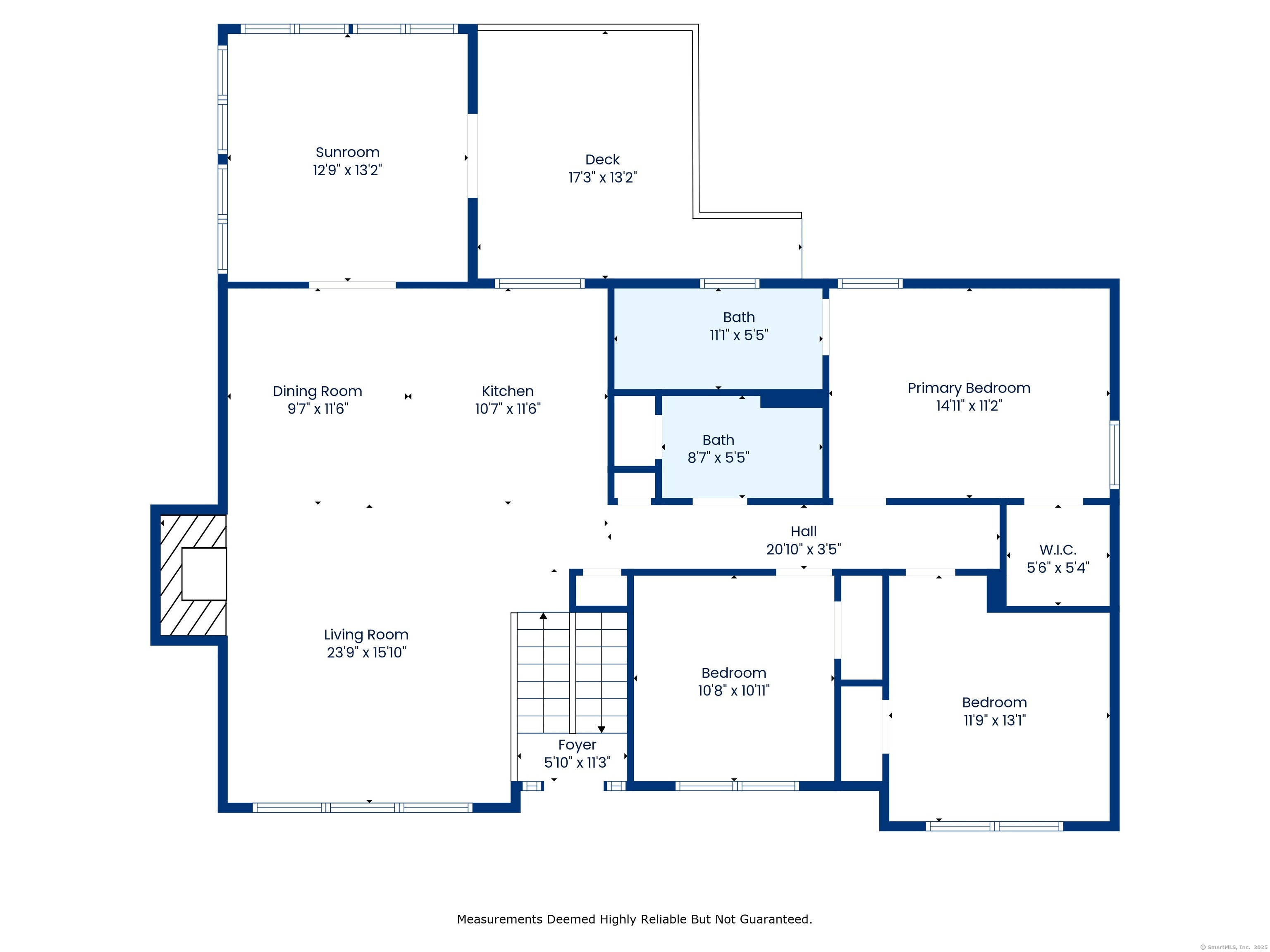More about this Property
If you are interested in more information or having a tour of this property with an experienced agent, please fill out this quick form and we will get back to you!
2 Red Fox Run, Wolcott CT 06716
Current Price: $539,900
 4 beds
4 beds  3 baths
3 baths  1658 sq. ft
1658 sq. ft
Last Update: 6/17/2025
Property Type: Single Family For Sale
Welcome to 2 Red Fox Run! This immaculate four-bedroom, two-and-a-half-bath raised ranch features an open concept design & exceptional curb appeal, set on serene, park-like grounds. If youre looking for a home where you can simply unpack and relax, this is the perfect choice for you! Bathed in natural light, the living space boasts soaring cathedral ceilings that create a bright and airy atmosphere. The gorgeous kitchen is equipped with stainless steel appliances, abundant counter space, and a center island, all complemented by stunning granite surfaces. Gleaming hardwood floors flow throughout the home, leading to a cozy living room complete with a propane fireplace. From the living room, step into the sunroom, which features numerous windows & beadboard accents, along with sliding doors that open to a deck overlooking the private backyard. The spacious primary bedroom includes a walk-in closet and a beautifully remodeled ensuite full bath. Two additional bedrooms with hardwood floors share a meticulously maintained full bath. The lower level adds approximately 700 sf of living space, featuring a large family room with a propane fireplace, an additional fourth bedroom, and a half bath combined with the laundry room. The home also includes a two-car garage and central air conditioning for added comfort. Located in a wonderful subdivision, this property is just minutes away from the beautiful Woodtick Reservoir. Dont miss the opportunity to make this stunning home your own!
Wolcott Road to Nichols Road to Red Fox Run.
MLS #: 24096667
Style: Raised Ranch
Color:
Total Rooms:
Bedrooms: 4
Bathrooms: 3
Acres: 1.58
Year Built: 2016 (Public Records)
New Construction: No/Resale
Home Warranty Offered:
Property Tax: $8,886
Zoning: R-30
Mil Rate:
Assessed Value: $268,700
Potential Short Sale:
Square Footage: Estimated HEATED Sq.Ft. above grade is 1658; below grade sq feet total is ; total sq ft is 1658
| Appliances Incl.: | Microwave,Dishwasher |
| Laundry Location & Info: | Lower Level |
| Fireplaces: | 2 |
| Interior Features: | Auto Garage Door Opener,Open Floor Plan |
| Basement Desc.: | Full,Fully Finished,Full With Walk-Out |
| Exterior Siding: | Vinyl Siding |
| Exterior Features: | Deck |
| Foundation: | Concrete |
| Roof: | Asphalt Shingle |
| Parking Spaces: | 2 |
| Garage/Parking Type: | Under House Garage |
| Swimming Pool: | 0 |
| Waterfront Feat.: | Not Applicable |
| Lot Description: | Secluded,Lightly Wooded,Level Lot |
| Occupied: | Owner |
Hot Water System
Heat Type:
Fueled By: Hot Air.
Cooling: Central Air
Fuel Tank Location: Above Ground
Water Service: Private Well
Sewage System: Public Sewer Connected
Elementary: Per Board of Ed
Intermediate:
Middle:
High School: Per Board of Ed
Current List Price: $539,900
Original List Price: $539,900
DOM: 27
Listing Date: 5/21/2025
Last Updated: 5/21/2025 8:22:29 PM
List Agent Name: Gene Pica
List Office Name: RE/MAX Alliance
