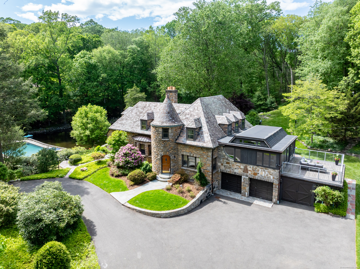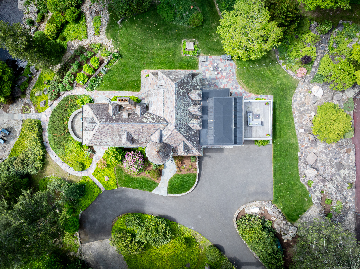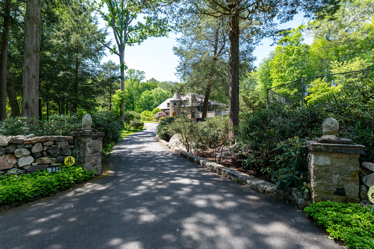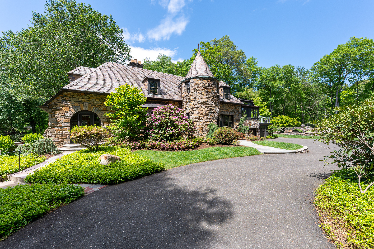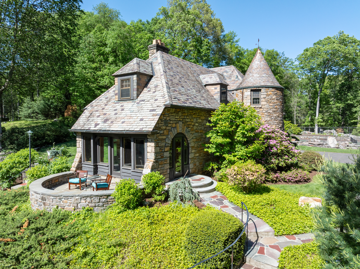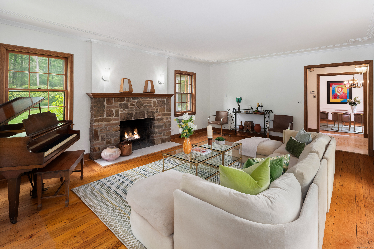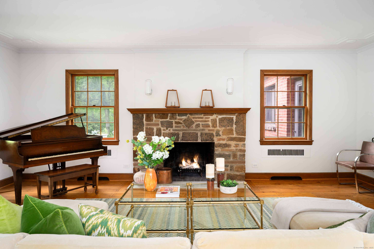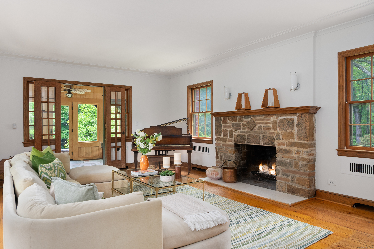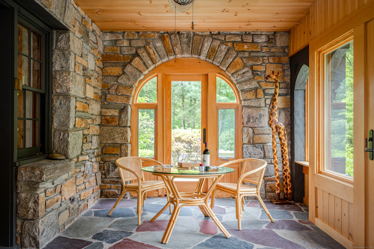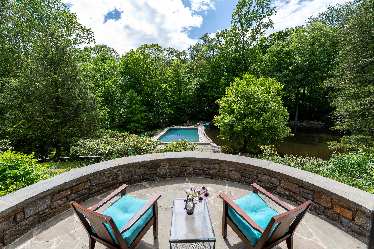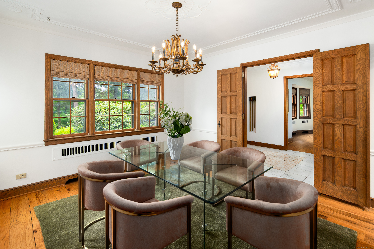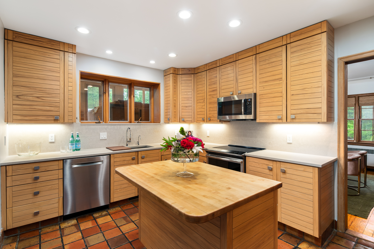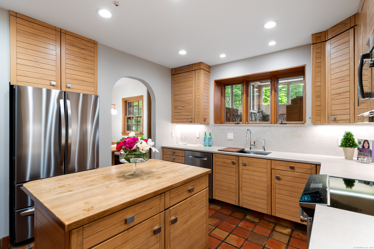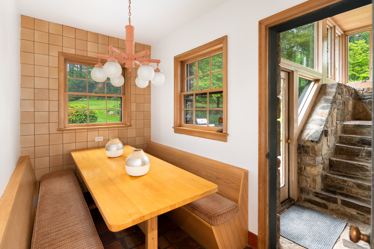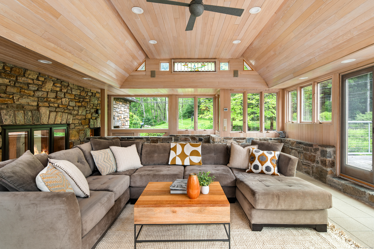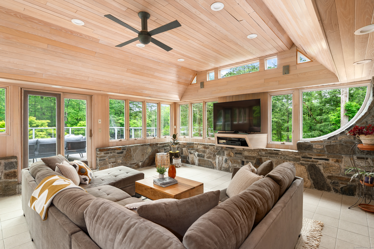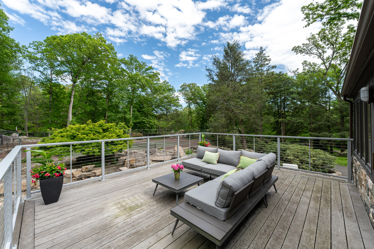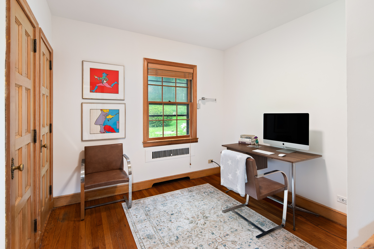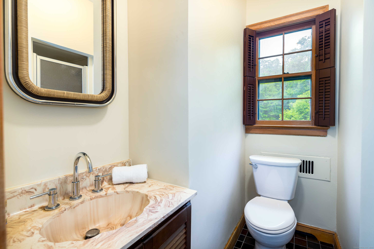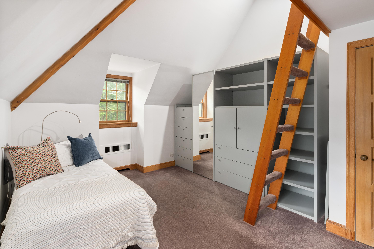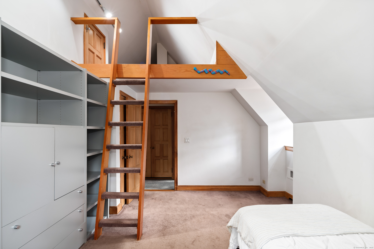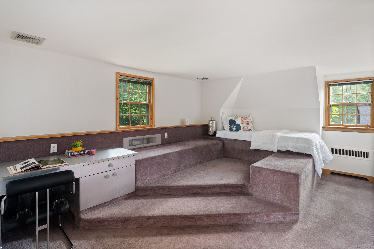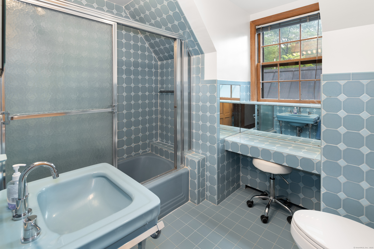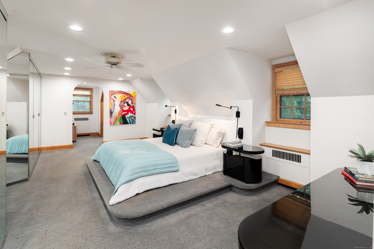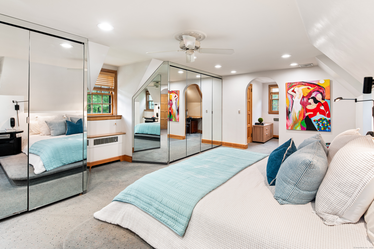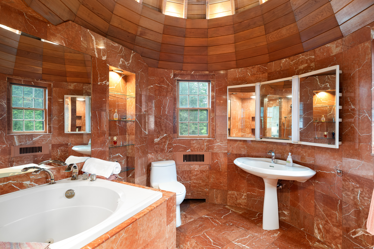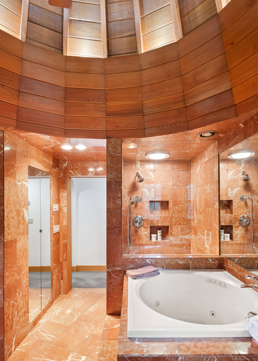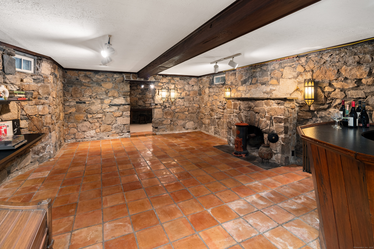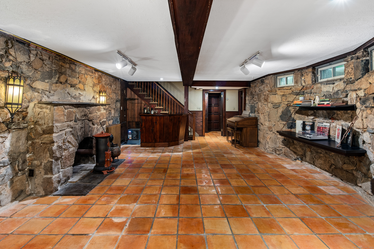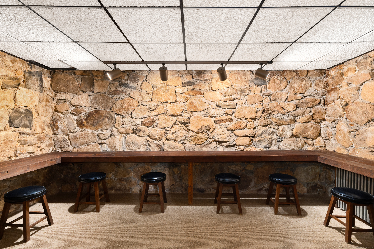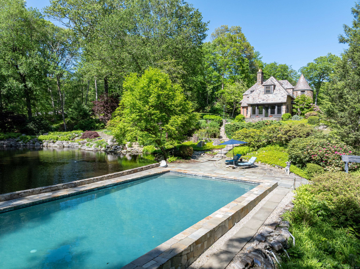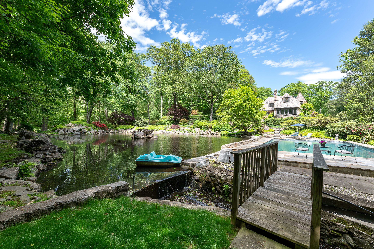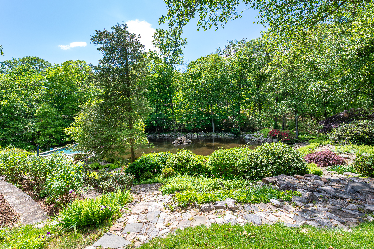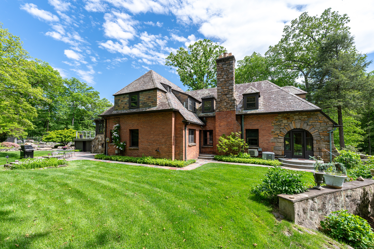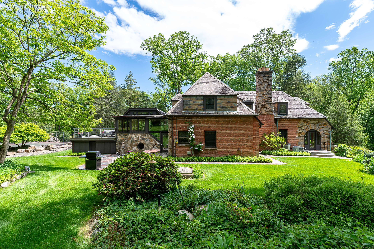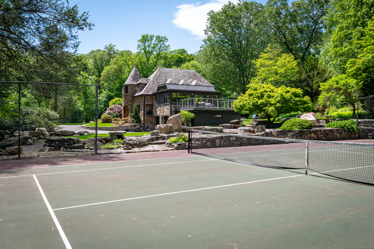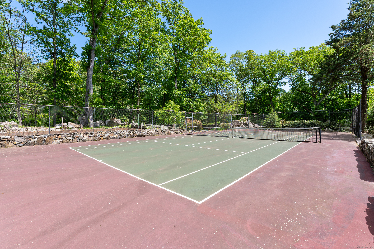More about this Property
If you are interested in more information or having a tour of this property with an experienced agent, please fill out this quick form and we will get back to you!
234 Wire Mill Road, Stamford CT 06903
Current Price: $1,645,000
 3 beds
3 beds  5 baths
5 baths  3659 sq. ft
3659 sq. ft
Last Update: 6/23/2025
Property Type: Single Family For Sale
Enter through stately pillars to discover the epitome of country charm in this enchanting French Normandy style stone manor, nestled on 3 lush acres. The property includes a tennis court, pond, oversized pool, and a charming bridge over a flowing brook. Inside, original hardwood flooring and a handsome oak banister welcome you. The gracious living room, featuring a stone fireplace, opens to a four-season room and a quaint patio overlooking the pool and pond. The formal dining room adjoins an eat-in kitchen, which leads to a patio and a staircase to the family room with high paneled wood ceilings and doors to a deck overlooking the tennis court. The second floor offers three bedrooms, including a primary suite with a unique bathroom within the homes turret. The lower level boasts exposed stone foundations, a finished rec room with a fireplace, bar, and potential wine room. Located less than an hour from NYC, with quick parkway access and all the amenities of downtown Stamford, this home provides an idyllic country escape with city conveniences.
Long Ridge Rd or High Ridge Rd to Wire Mill Rd
MLS #: 24096648
Style: Normandy,Tudor
Color:
Total Rooms:
Bedrooms: 3
Bathrooms: 5
Acres: 2.9
Year Built: 1940 (Public Records)
New Construction: No/Resale
Home Warranty Offered:
Property Tax: $17,070
Zoning: RA1
Mil Rate:
Assessed Value: $750,010
Potential Short Sale:
Square Footage: Estimated HEATED Sq.Ft. above grade is 2951; below grade sq feet total is 708; total sq ft is 3659
| Appliances Incl.: | Electric Range,Microwave,Refrigerator,Dishwasher,Washer,Dryer |
| Laundry Location & Info: | Lower Level |
| Fireplaces: | 2 |
| Basement Desc.: | Full,Heated,Garage Access,Interior Access,Partially Finished,Liveable Space,Concrete Floor |
| Exterior Siding: | Brick,Stone,Wood |
| Exterior Features: | Shed,Tennis Court,Deck,Gutters,Patio |
| Foundation: | Concrete,Stone |
| Roof: | Slate |
| Parking Spaces: | 2 |
| Garage/Parking Type: | Under House Garage |
| Swimming Pool: | 1 |
| Waterfront Feat.: | Pond,Walk to Water,Beach Rights,View |
| Lot Description: | Some Wetlands,Professionally Landscaped,Rolling,Water View |
| Occupied: | Owner |
Hot Water System
Heat Type:
Fueled By: Hot Water,Steam.
Cooling: Central Air
Fuel Tank Location: Above Ground
Water Service: Private Well
Sewage System: Septic
Elementary: Davenport Ridge
Intermediate:
Middle: Rippowam
High School: Stamford
Current List Price: $1,645,000
Original List Price: $1,645,000
DOM: 14
Listing Date: 5/26/2025
Last Updated: 6/15/2025 1:31:38 PM
Expected Active Date: 5/30/2025
List Agent Name: Suzette Kraus
List Office Name: Compass Connecticut, LLC
