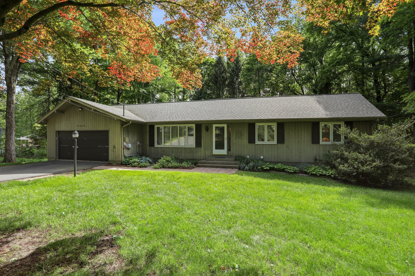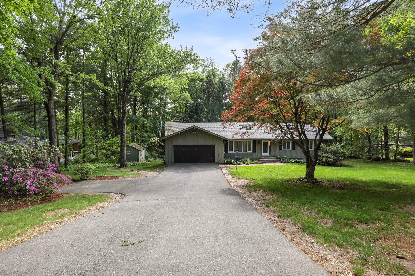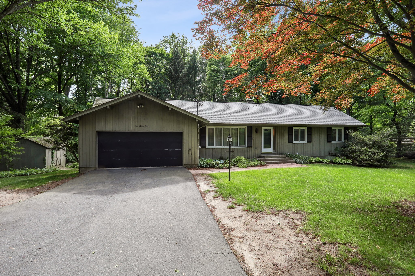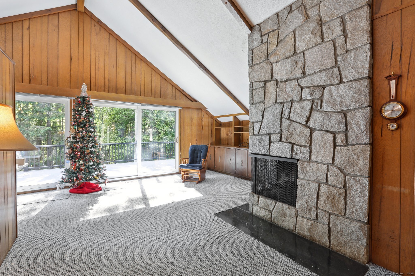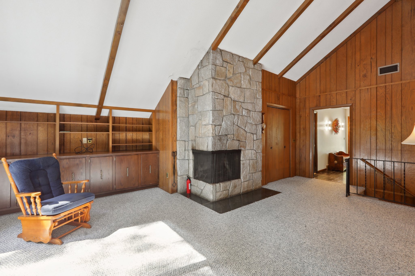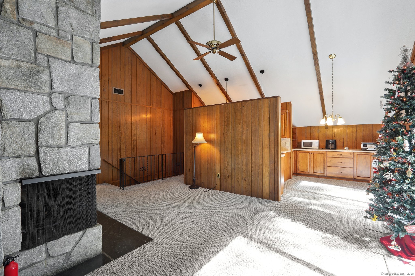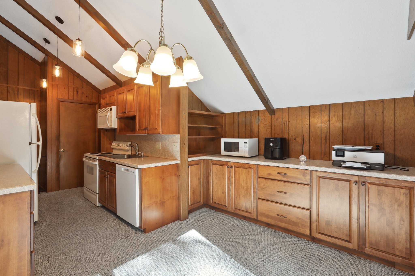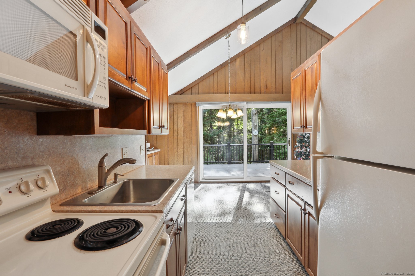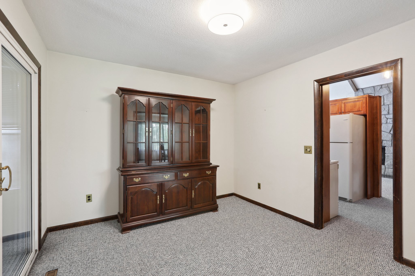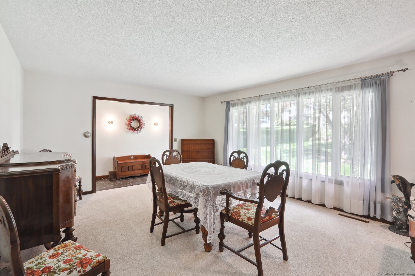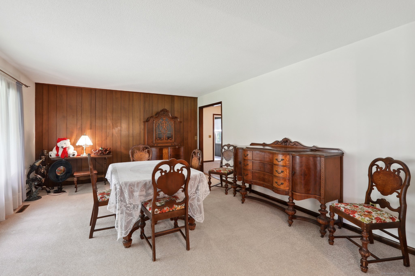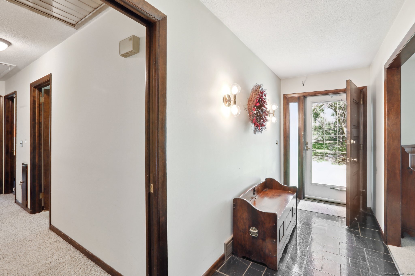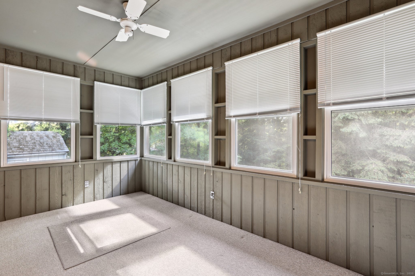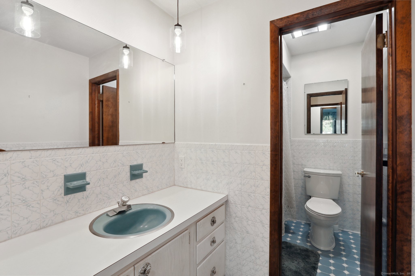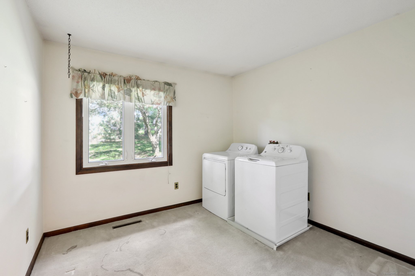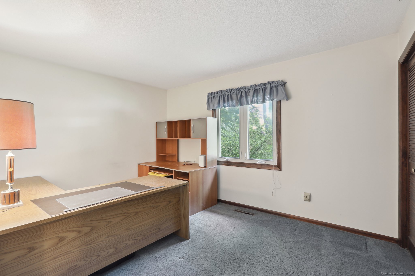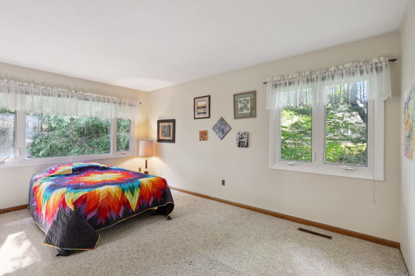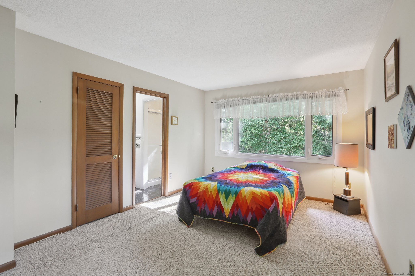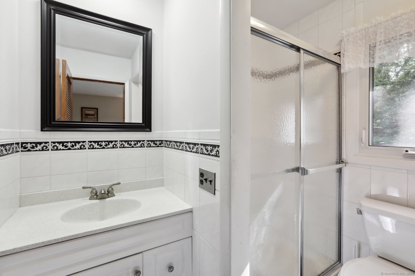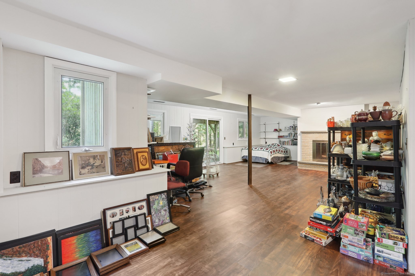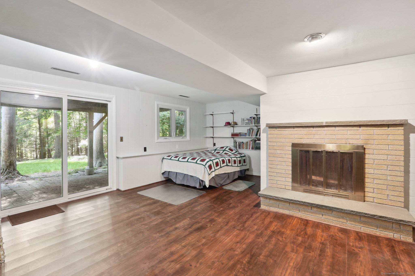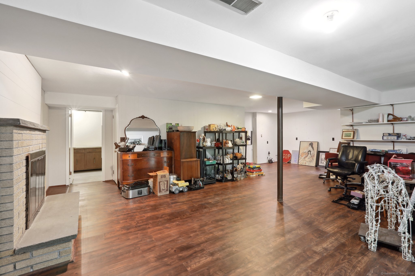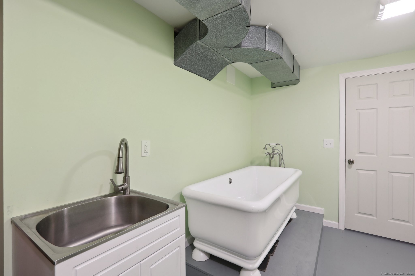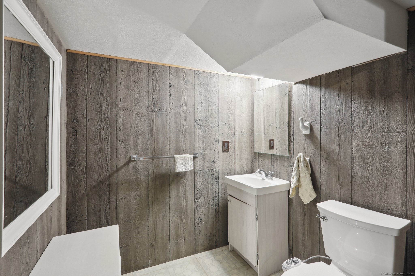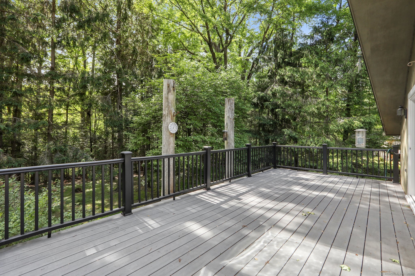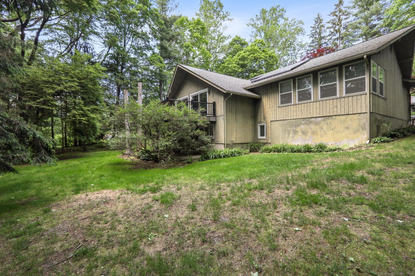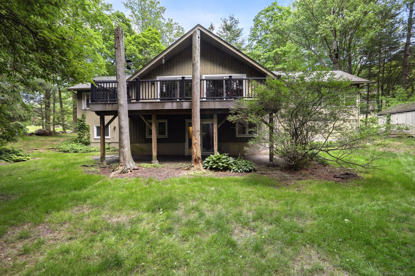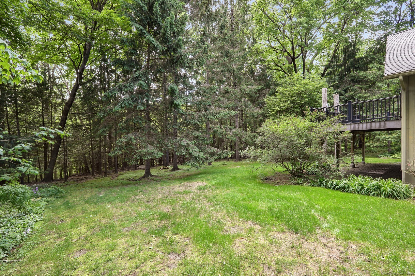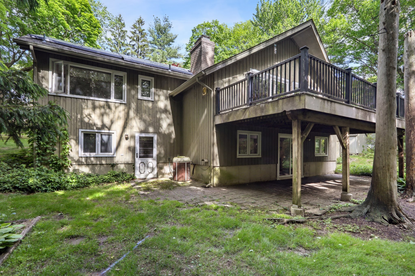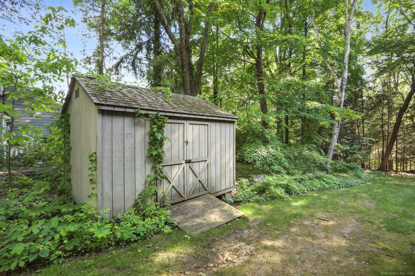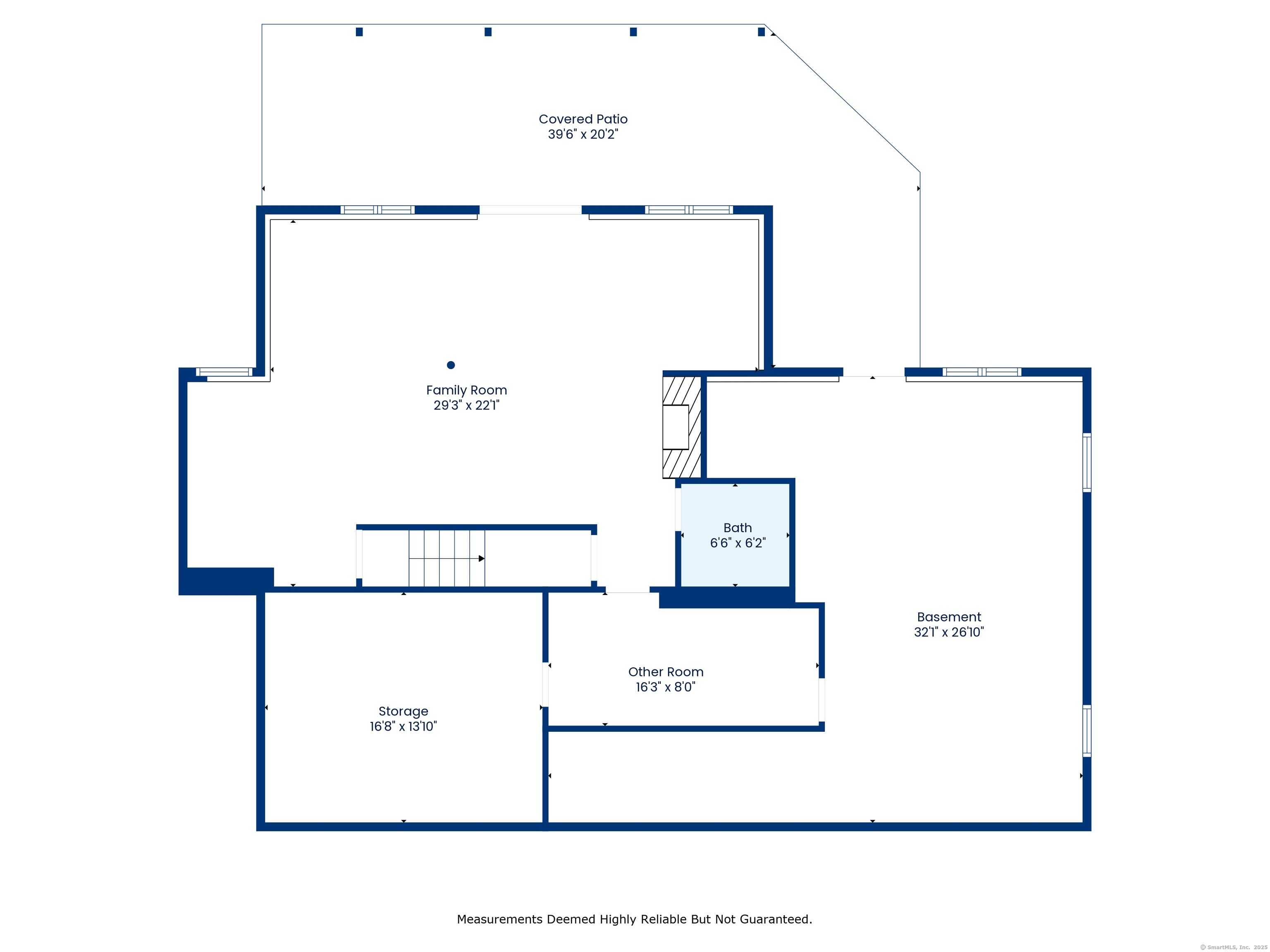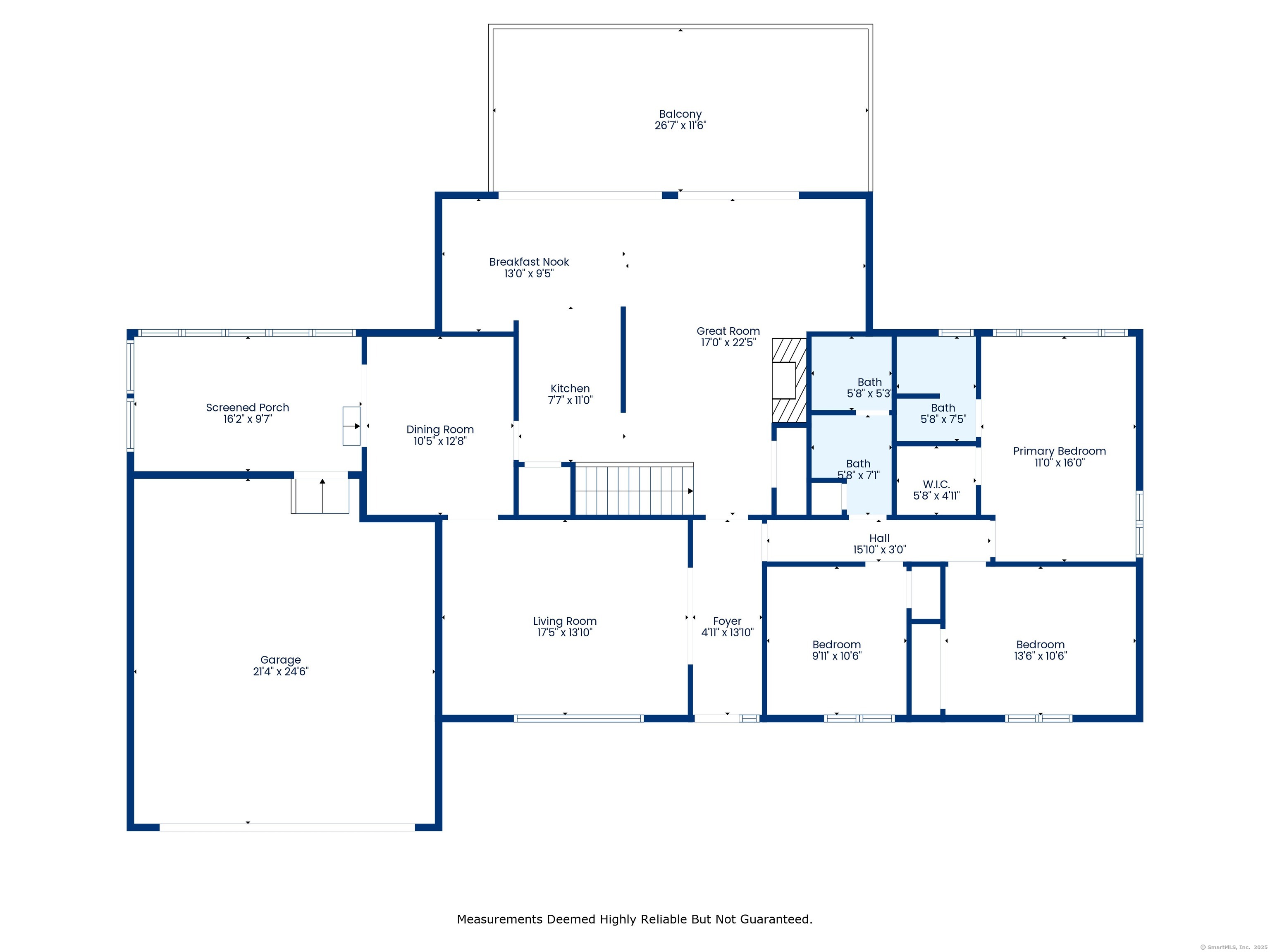More about this Property
If you are interested in more information or having a tour of this property with an experienced agent, please fill out this quick form and we will get back to you!
174 Kohanza Street, Danbury CT 06811
Current Price: $549,900
 3 beds
3 beds  3 baths
3 baths  2323 sq. ft
2323 sq. ft
Last Update: 6/24/2025
Property Type: Single Family For Sale
Welcome to 174 Kohanza Street - a generously sized mid-century modern ranch nestled in a peaceful Danbury neighborhood, directly abutting the golf course. This 3-bedroom, 2.5-bath home offers over 2,000 sq ft of flexible living space with striking architectural details including vaulted ceilings and expansive windows that bring in natural light. The heart of the home is the open-concept great room with a dramatic stone fireplace and sliders leading to a Trex deck overlooking a tranquil, tree-lined backyard - perfect for relaxing or entertaining. Enjoy formal living and dining rooms, a cozy sunroom, and a cozy primary suite with a walk-in closet and private bath. A second stone fireplace in the downstairs family room adds warmth and charm. Additional highlights include a two-car garage, full attic with access from both the garage and hallway, and a finished lower level featuring new vinyl plank flooring, a half bath, a separate tub room, and two oversized storage areas - ideal for a workshop or future expansion. Solar panels significantly reduce electric costs, offering energy efficiency and savings. While the home offers solid bones and unique features, it also presents a wonderful opportunity for the next owner to update and add personal touches. Hardwood floors lie beneath the carpeting on the main level. Being sold AS-IS, this home is ideal for buyers with vision. Dont miss your chance to own a distinctive property in a sought-after location!
Cowperthwaite to Kohanza. #174 on left
MLS #: 24096638
Style: Ranch
Color: Dark Olive Green
Total Rooms:
Bedrooms: 3
Bathrooms: 3
Acres: 1
Year Built: 1970 (Public Records)
New Construction: No/Resale
Home Warranty Offered:
Property Tax: $7,683
Zoning: RA40
Mil Rate:
Assessed Value: $314,370
Potential Short Sale:
Square Footage: Estimated HEATED Sq.Ft. above grade is 1673; below grade sq feet total is 650; total sq ft is 2323
| Appliances Incl.: | Electric Range,Refrigerator,Dishwasher,Washer,Dryer |
| Laundry Location & Info: | Main Level Hookups downstairs and upstairs |
| Fireplaces: | 2 |
| Energy Features: | Active Solar |
| Energy Features: | Active Solar |
| Basement Desc.: | Full,Partially Finished,Full With Walk-Out |
| Exterior Siding: | Wood |
| Exterior Features: | Shed,Deck |
| Foundation: | Block,Concrete |
| Roof: | Asphalt Shingle |
| Parking Spaces: | 2 |
| Garage/Parking Type: | Attached Garage |
| Swimming Pool: | 0 |
| Waterfront Feat.: | Not Applicable |
| Lot Description: | Lightly Wooded |
| Occupied: | Owner |
Hot Water System
Heat Type:
Fueled By: Hot Air.
Cooling: None
Fuel Tank Location: In Basement
Water Service: Private Well
Sewage System: Septic
Elementary: Per Board of Ed
Intermediate: Per Board of Ed
Middle: Per Board of Ed
High School: Danbury
Current List Price: $549,900
Original List Price: $549,900
DOM: 33
Listing Date: 5/21/2025
Last Updated: 6/2/2025 12:22:44 AM
List Agent Name: Danielle Raguzin
List Office Name: RE/Max Experience, LLC
