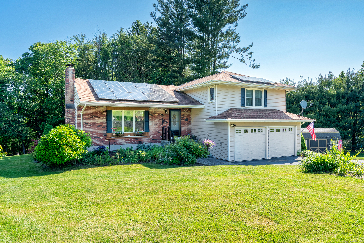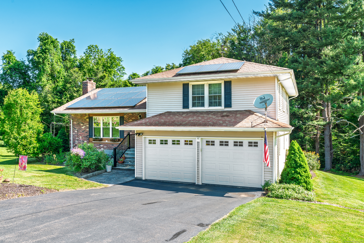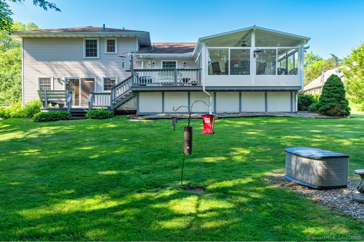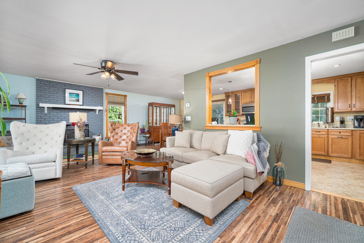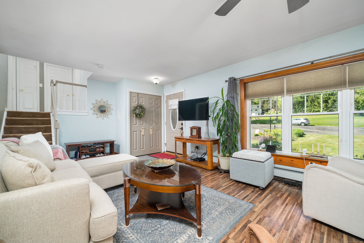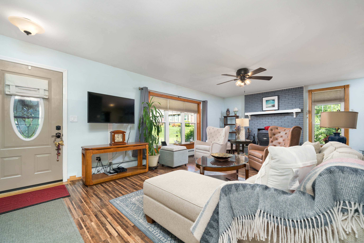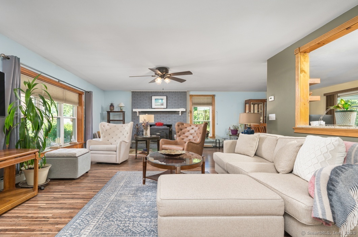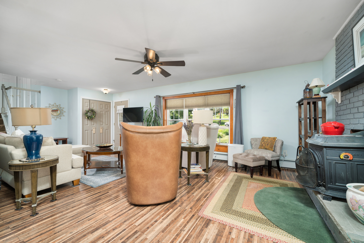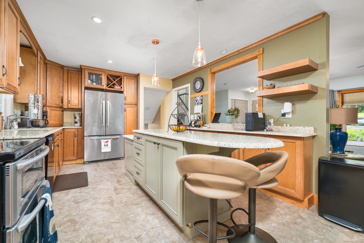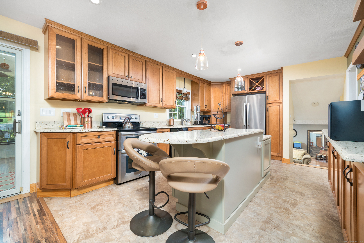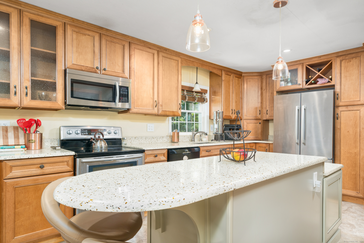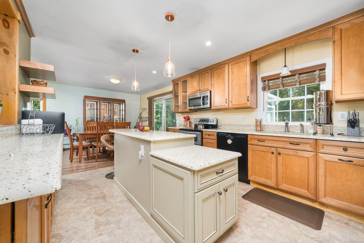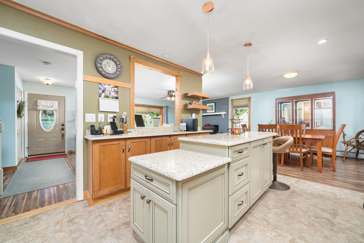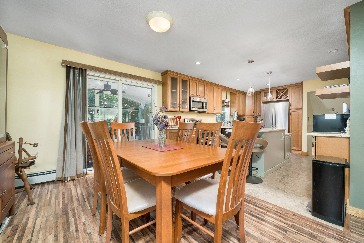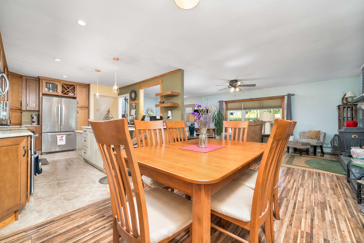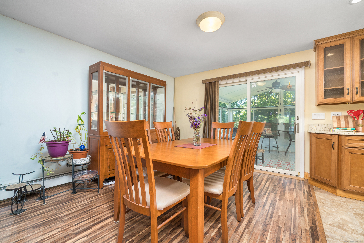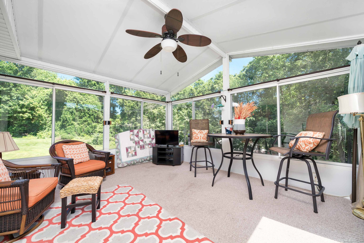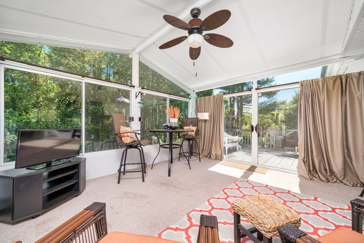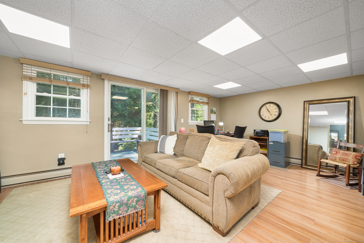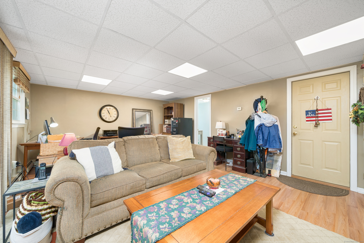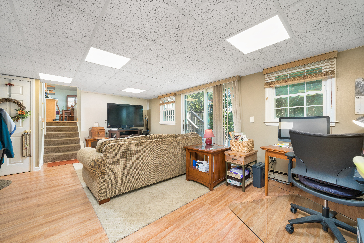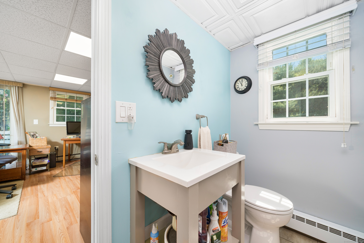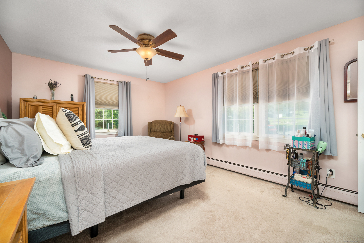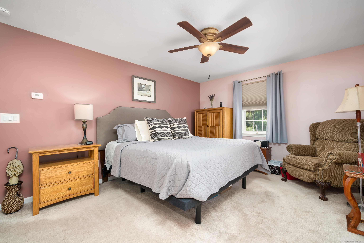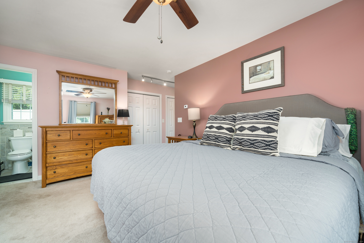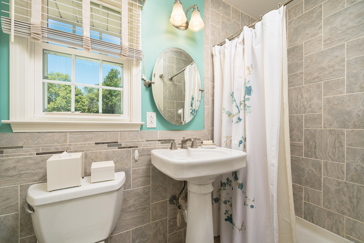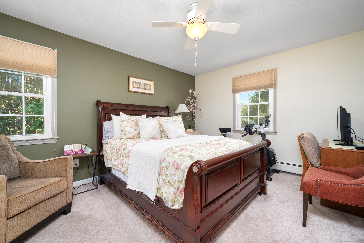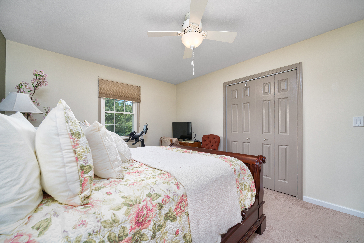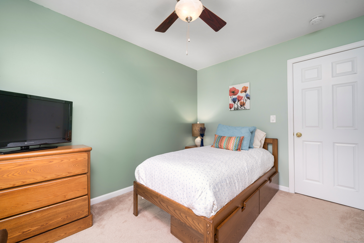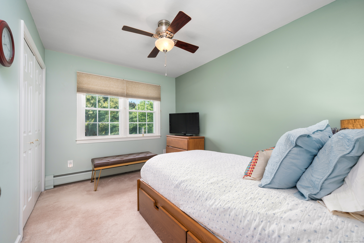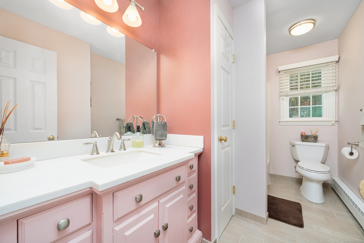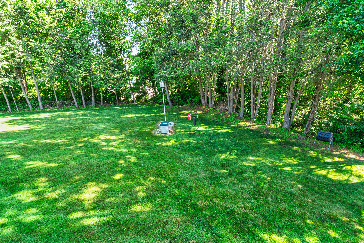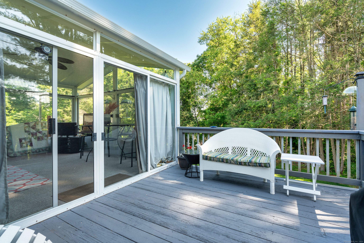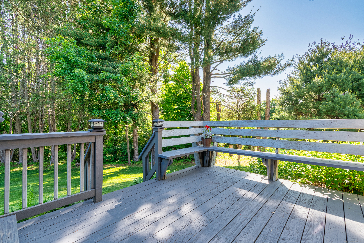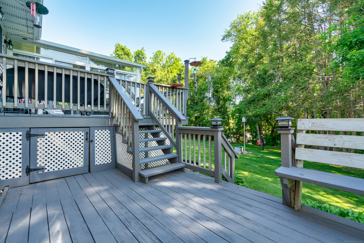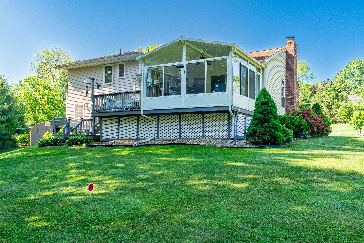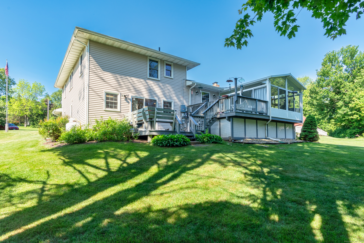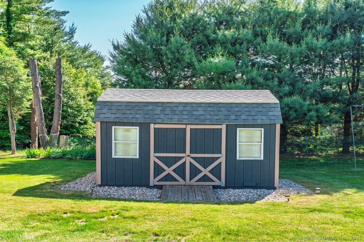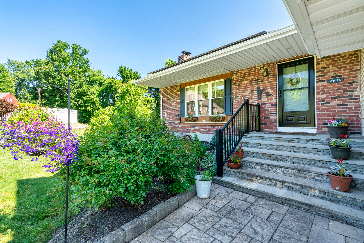More about this Property
If you are interested in more information or having a tour of this property with an experienced agent, please fill out this quick form and we will get back to you!
19 Thody Drive, Durham CT 06422
Current Price: $454,900
 3 beds
3 beds  3 baths
3 baths  2030 sq. ft
2030 sq. ft
Last Update: 6/24/2025
Property Type: Single Family For Sale
Move-in Ready Split-Level at End of Quiet Cul-de-Sac! This beautifully maintained, 3 Bedroom, 3 full Bath home offers 1,736 sq ft of living space, a 2-car garage, and a peaceful, private setting! Walk up the professionally designed & installed front walk and porch into the warm, welcoming Living Rm w/Vigilant wood-burning stove - perfect for cozy winter evenings! The LR is open to the good-sized Dining Rm which is open to the stunning remodeled Kitchen with quartz countertops, high-end cabinets, stainless appliances, luxury vinyl flooring, and a show stopping island! The versatile 22x14 Family Room is currently used as both living space and home office. There is also a 3rd full bath here as well. Up a half flight of stairs, youll find 3 Bedrooms and an updated full Bath, including a luxurious Master Suite w/multiple closets and an elegant, remodeled Bath. The basement is home to a bright laundry room and a workshop area. Off the back, enjoy a sun-filled 3-season Sunroom with windows on 3 sides-ideal for extended seasonal use. The bi-level deck overlooks a serene, park-like private yard surrounded by mature trees (plus apple, cherry, & blueberry plantings). Home boasts: Solid 6-panel drs, newer windows, 200 amp elec., generator hookup, new well tank, solar panels for great savings, extra insulation, Bali & Levolor window treatments, & many lighting/electrical upgrades. Ask agent for upgrade list; Smart investments and care. Highest & Best offers by Monday, June 9 at 3:00 PM
GPS Friendly
MLS #: 24096636
Style: Split Level
Color:
Total Rooms:
Bedrooms: 3
Bathrooms: 3
Acres: 0.59
Year Built: 1975 (Public Records)
New Construction: No/Resale
Home Warranty Offered:
Property Tax: $6,715
Zoning: FR
Mil Rate:
Assessed Value: $188,090
Potential Short Sale:
Square Footage: Estimated HEATED Sq.Ft. above grade is 1736; below grade sq feet total is 294; total sq ft is 2030
| Appliances Incl.: | Oven/Range,Microwave,Dishwasher |
| Laundry Location & Info: | Lower Level |
| Fireplaces: | 1 |
| Energy Features: | Active Solar,Extra Insulation,Fireplace Insert,Generator Ready,Thermopane Windows |
| Interior Features: | Auto Garage Door Opener,Cable - Available,Central Vacuum |
| Energy Features: | Active Solar,Extra Insulation,Fireplace Insert,Generator Ready,Thermopane Windows |
| Basement Desc.: | Partial,Heated,Storage,Interior Access,Partially Finished,Liveable Space,Partial With Walk-Out |
| Exterior Siding: | Aluminum |
| Foundation: | Concrete |
| Roof: | Shingle |
| Parking Spaces: | 2 |
| Driveway Type: | Private,Paved,Asphalt |
| Garage/Parking Type: | Attached Garage,Paved,Driveway |
| Swimming Pool: | 0 |
| Waterfront Feat.: | Not Applicable |
| Lot Description: | Level Lot,Sloping Lot |
| Nearby Amenities: | Golf Course,Library,Park,Public Rec Facilities |
| Occupied: | Owner |
Hot Water System
Heat Type:
Fueled By: Hot Water.
Cooling: Ceiling Fans
Fuel Tank Location: In Basement
Water Service: Private Well
Sewage System: Septic
Elementary: Per Board of Ed
Intermediate: Per Board of Ed
Middle: Per Board of Ed
High School: Per Board of Ed
Current List Price: $454,900
Original List Price: $454,900
DOM: 5
Listing Date: 6/4/2025
Last Updated: 6/10/2025 12:52:48 AM
List Agent Name: Jeff Coleman
List Office Name: Hagel & Assoc. Real Estate
