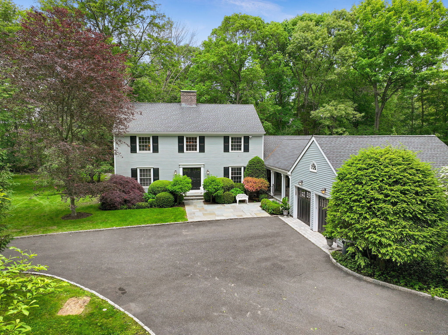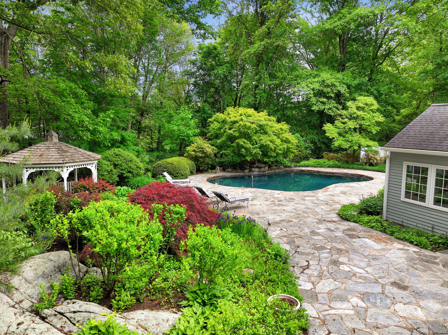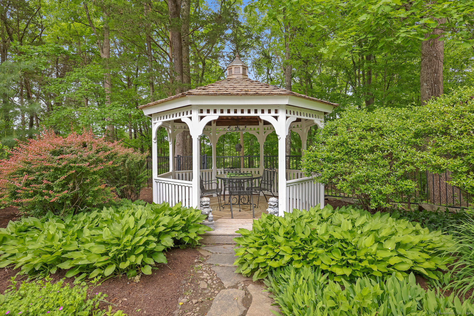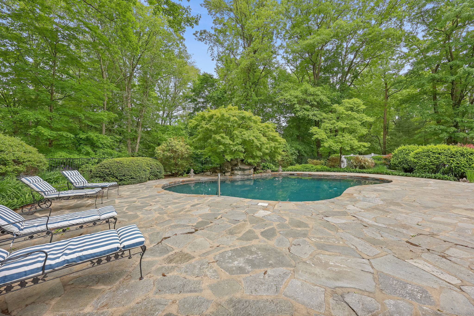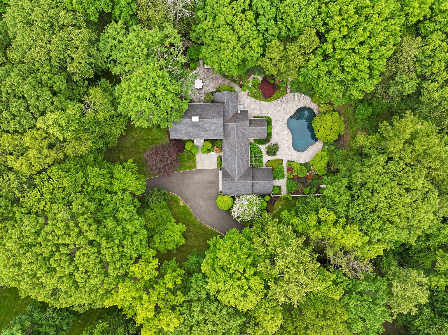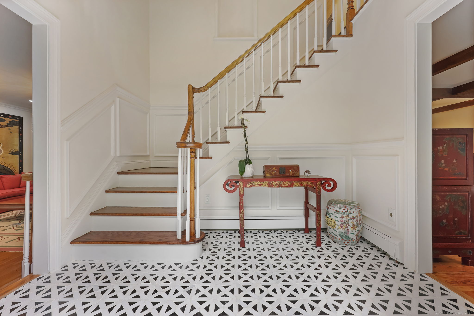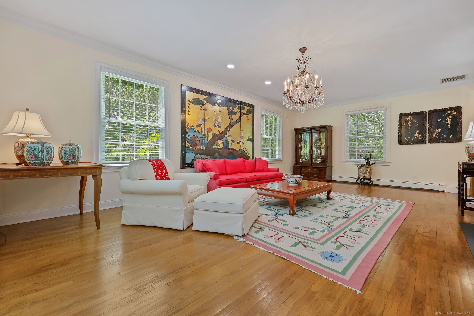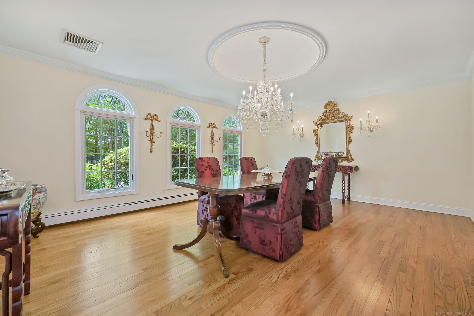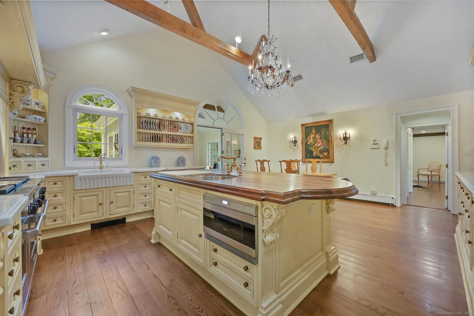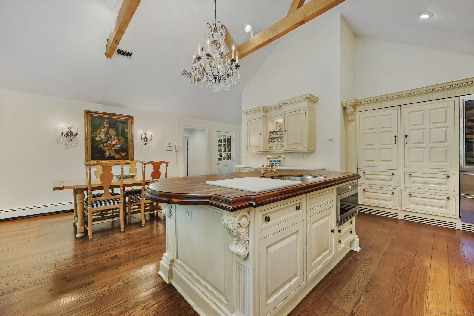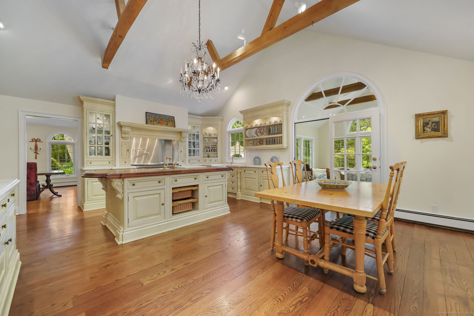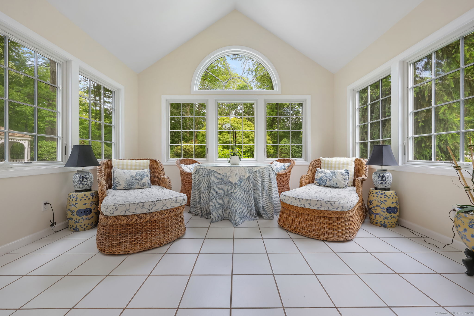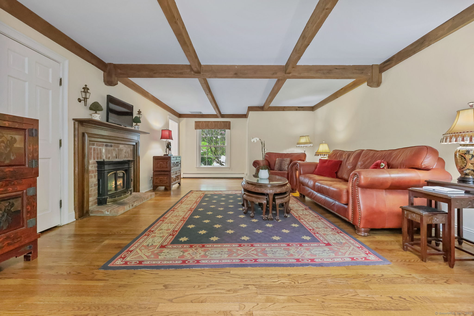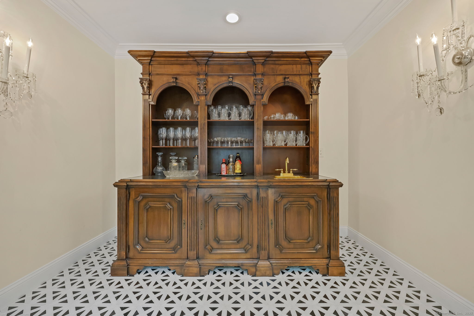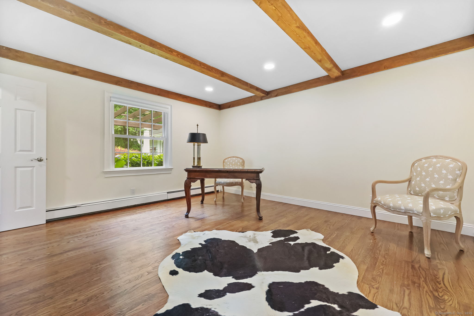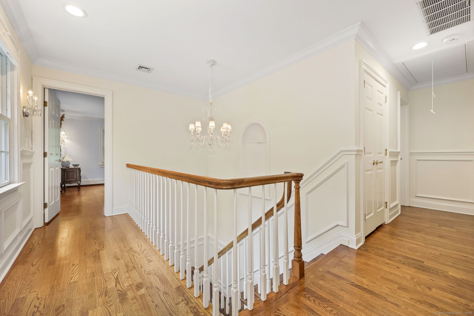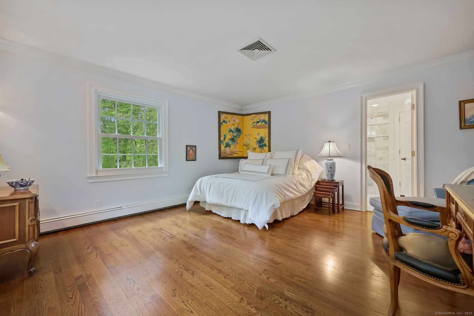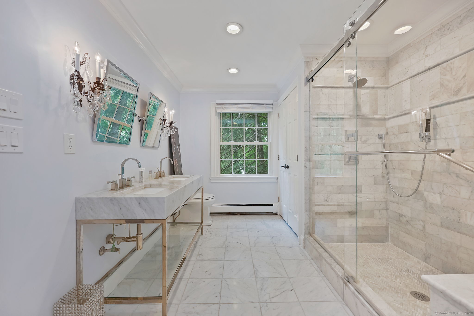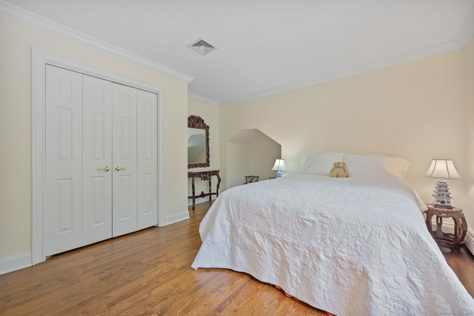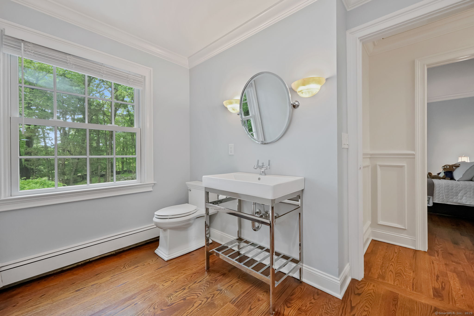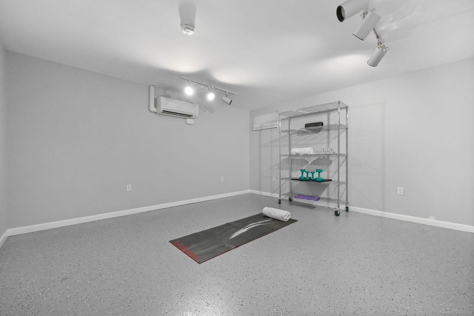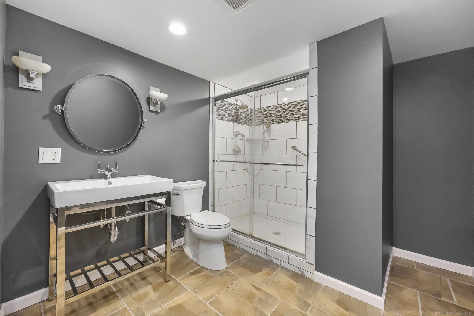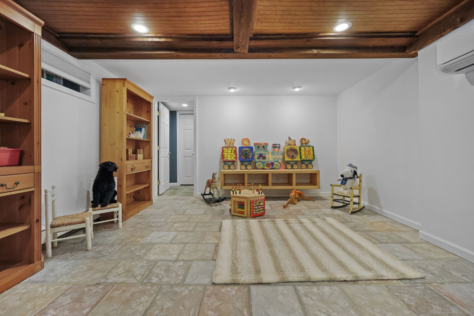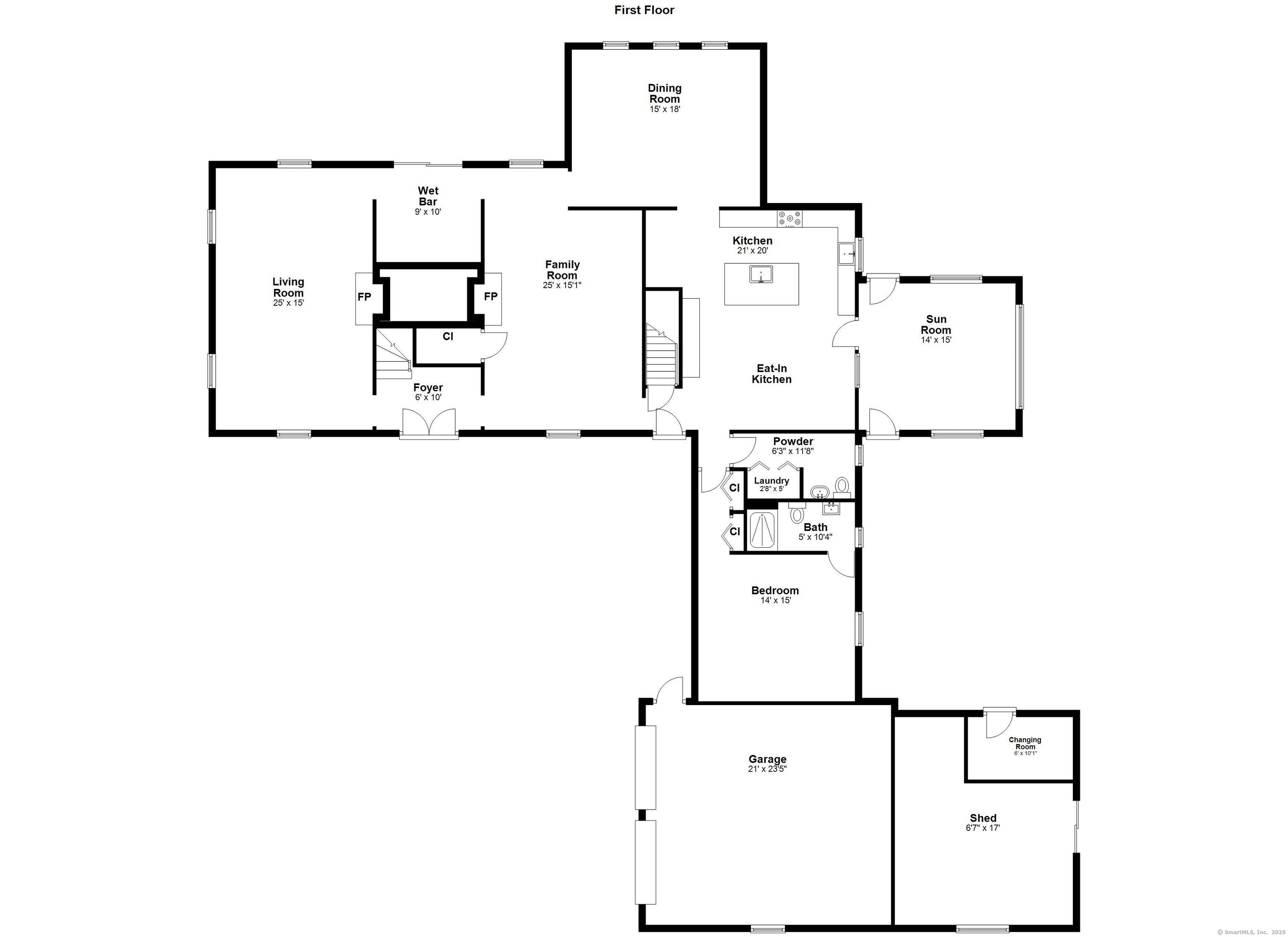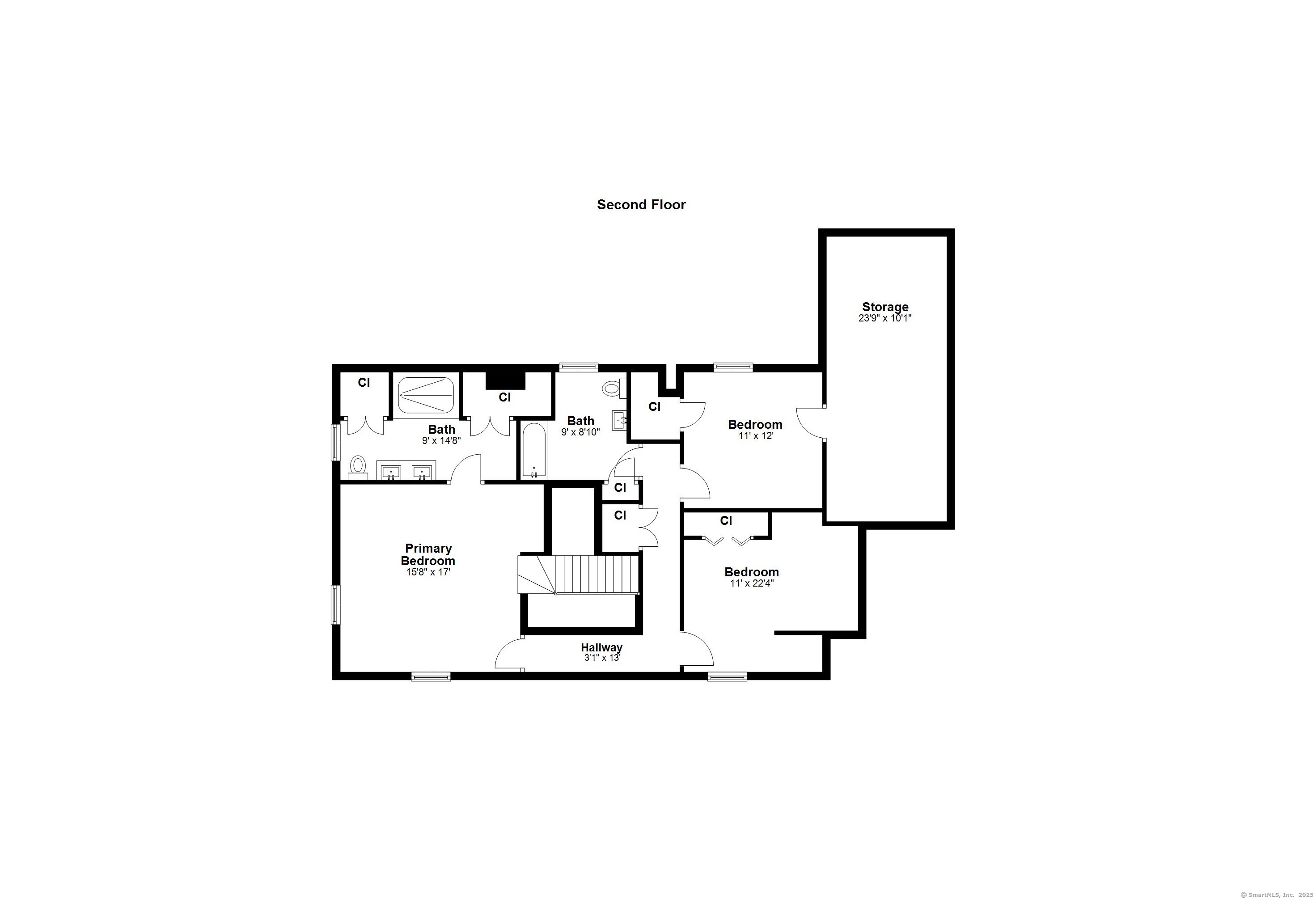More about this Property
If you are interested in more information or having a tour of this property with an experienced agent, please fill out this quick form and we will get back to you!
33 Carrington Drive, Stamford CT 06831
Current Price: $2,395,000
 4 beds
4 beds  5 baths
5 baths  5693 sq. ft
5693 sq. ft
Last Update: 6/22/2025
Property Type: Single Family For Sale
Elegant Colonial with Resort-Style Amenities Set on a picturesque, tree-lined street, this sophisticated and spacious Colonial offers refined living with exceptional indoor and outdoor features. A stunning gunite pool anchors the beautifully landscaped yard, complete with a flagstone terrace and charming gazebo-perfect for outdoor entertaining. The Clive Christian gourmet kitchen with vaulted ceilings opens seamlessly to a sunroom and an inviting family room. Sunlit formal living and dining rooms provide am inviting warm and welcoming setting. A first-floor bedroom offers flexibility for guests or a home office, with three additional bedrooms upstairs. Recently renovated bathrooms add a fresh, modern touch. The expansive lower level offers over 1,500 sq ft of finished space, featuring a private in-law or nanny suite, playroom, exercise room, and office-offering the ultimate in comfort and versatility. Great for todays living!
Greenwich Address and Stamford taxes, Stamford Schools.
Use GPS
MLS #: 24096629
Style: Colonial
Color: Gray with black trim
Total Rooms:
Bedrooms: 4
Bathrooms: 5
Acres: 2
Year Built: 1985 (Public Records)
New Construction: No/Resale
Home Warranty Offered:
Property Tax: $20,920
Zoning: 3A-zoning
Mil Rate:
Assessed Value: $919,150
Potential Short Sale:
Square Footage: Estimated HEATED Sq.Ft. above grade is 4193; below grade sq feet total is 1500; total sq ft is 5693
| Appliances Incl.: | Gas Cooktop,Microwave,Range Hood,Refrigerator,Freezer,Dishwasher |
| Laundry Location & Info: | Main Level Next to the kitchen |
| Fireplaces: | 2 |
| Energy Features: | Generator |
| Interior Features: | Auto Garage Door Opener,Cable - Available,Humidifier |
| Energy Features: | Generator |
| Home Automation: | Appliances,Electric Outlet(s),Lighting,Lock(s),Thermostat(s) |
| Basement Desc.: | Full,Partially Finished |
| Exterior Siding: | Clapboard |
| Exterior Features: | Grill,Terrace,Shed,Gazebo,Gutters,Garden Area,French Doors,Patio |
| Foundation: | Concrete |
| Roof: | Fiberglass Shingle |
| Parking Spaces: | 2 |
| Driveway Type: | Private,Circular,Paved,Asphalt |
| Garage/Parking Type: | Attached Garage,Paved,Driveway |
| Swimming Pool: | 1 |
| Waterfront Feat.: | Not Applicable |
| Lot Description: | Level Lot,On Cul-De-Sac |
| Nearby Amenities: | Bocci Court,Park,Private School(s) |
| Occupied: | Owner |
Hot Water System
Heat Type:
Fueled By: Baseboard,Zoned.
Cooling: Central Air
Fuel Tank Location: In Basement
Water Service: Private Well
Sewage System: Septic
Elementary: Roxbury
Intermediate:
Middle: Cloonan
High School: Westhill
Current List Price: $2,395,000
Original List Price: $2,395,000
DOM: 24
Listing Date: 5/28/2025
Last Updated: 5/29/2025 4:05:03 AM
Expected Active Date: 5/29/2025
List Agent Name: MaryAnn Grabel
List Office Name: Sothebys International Realty
