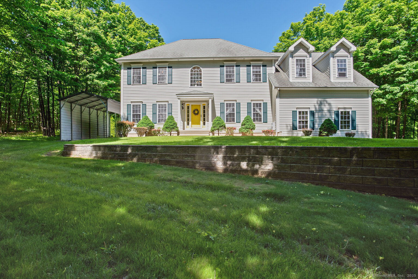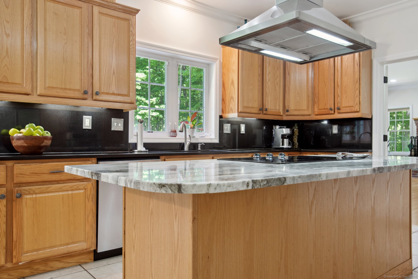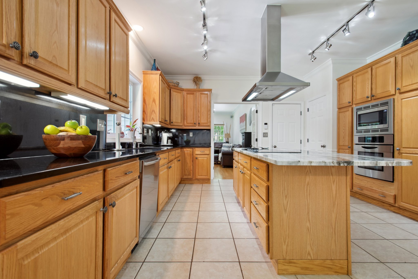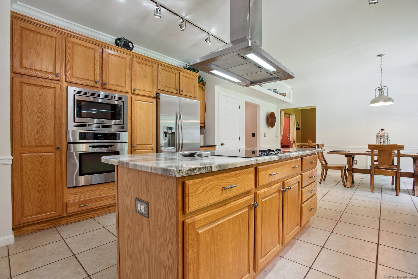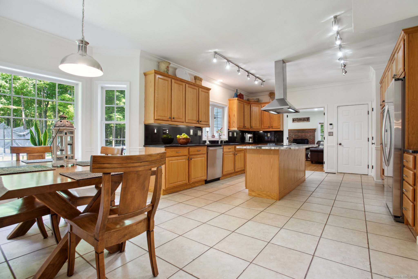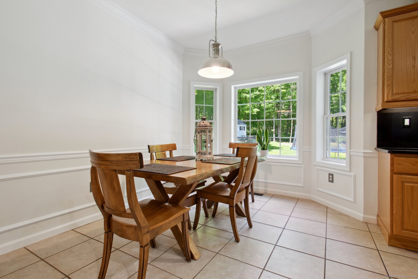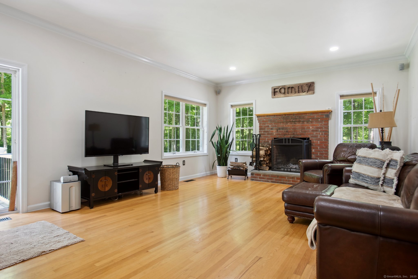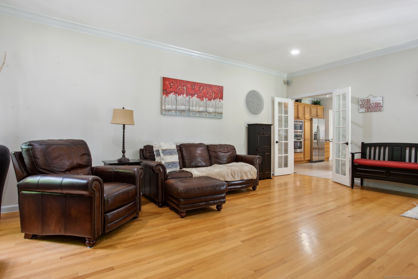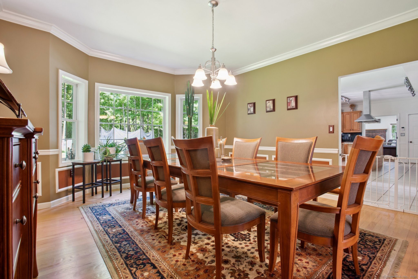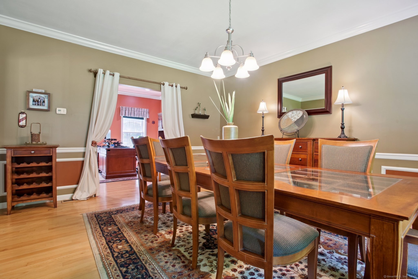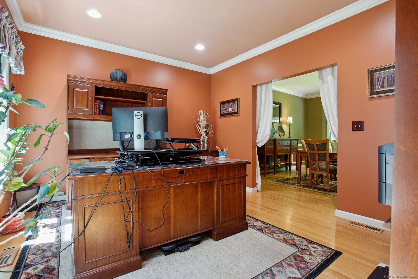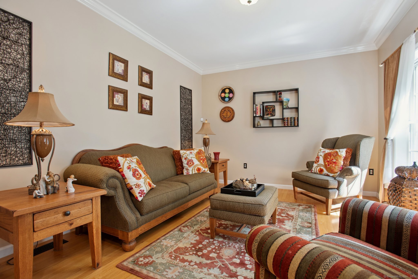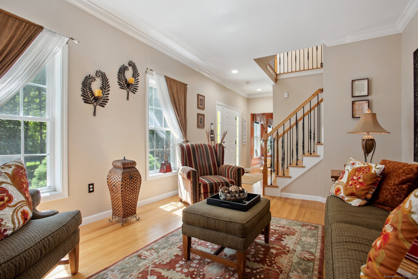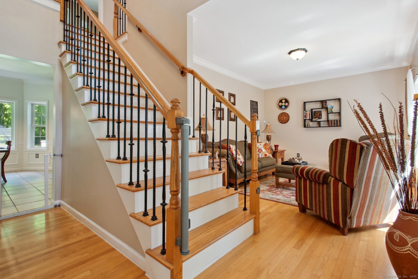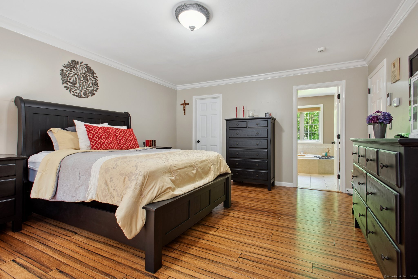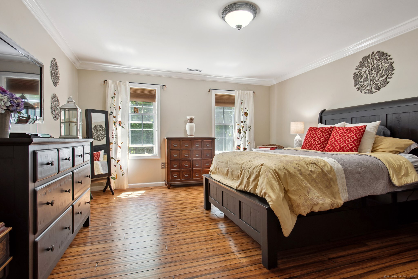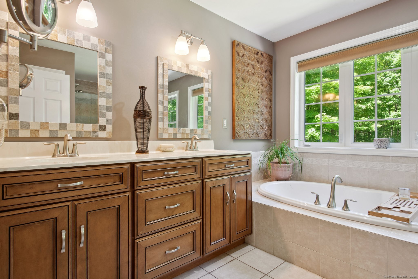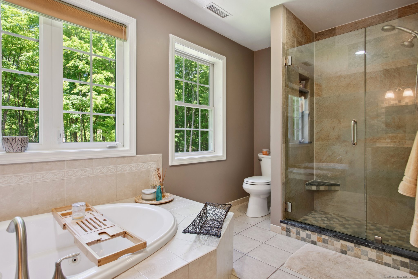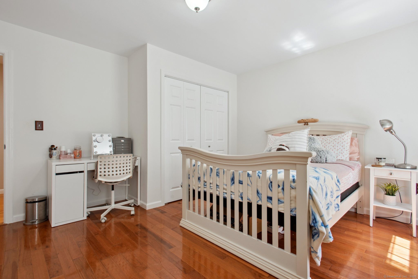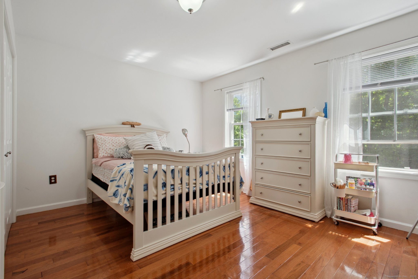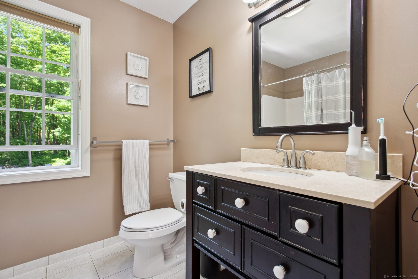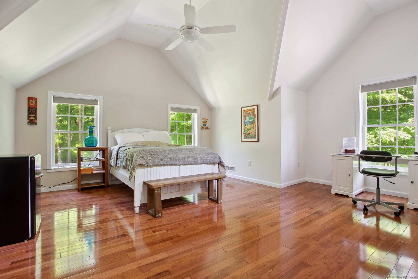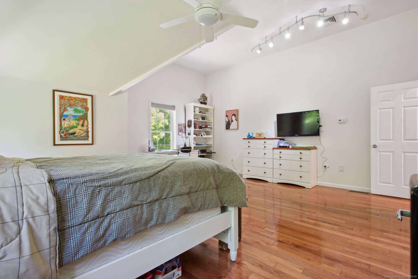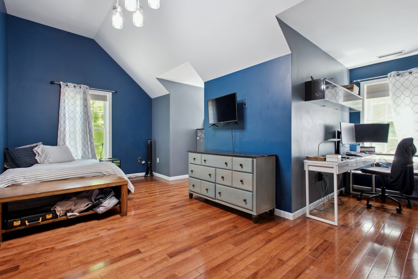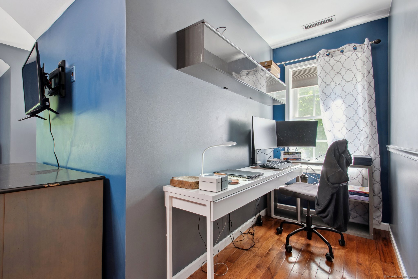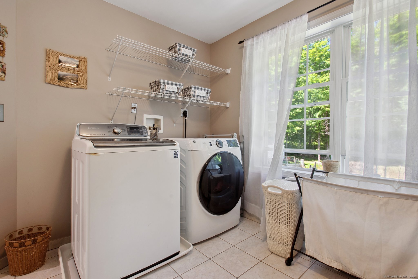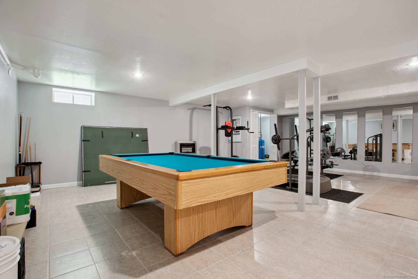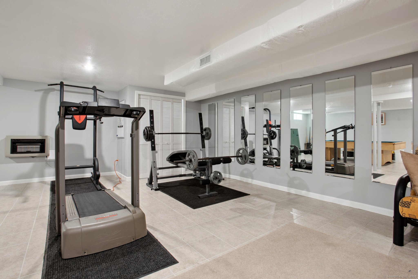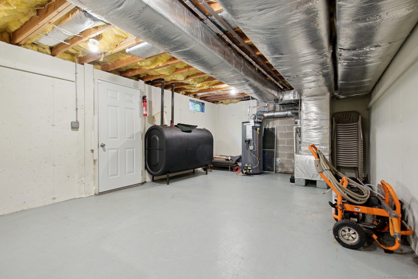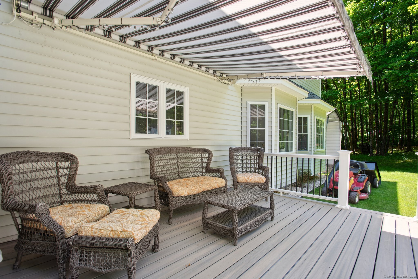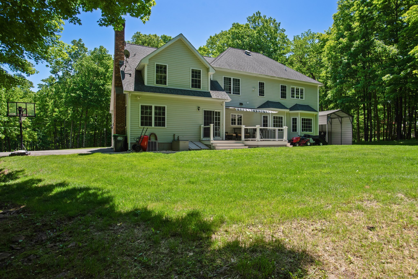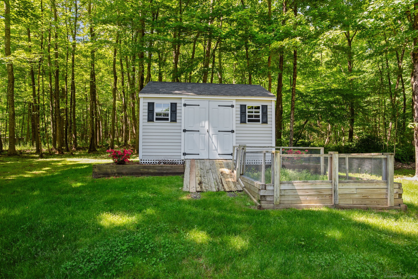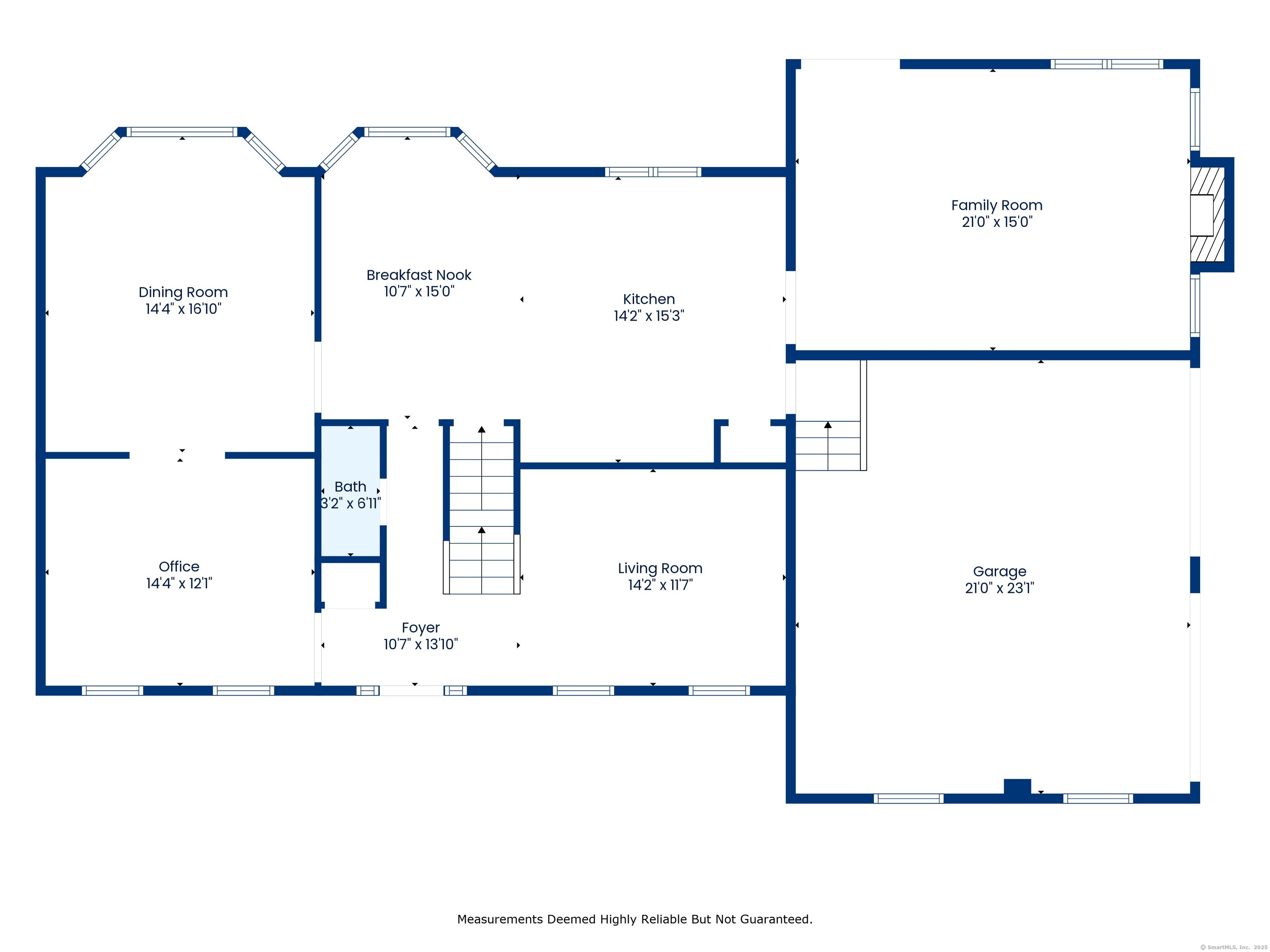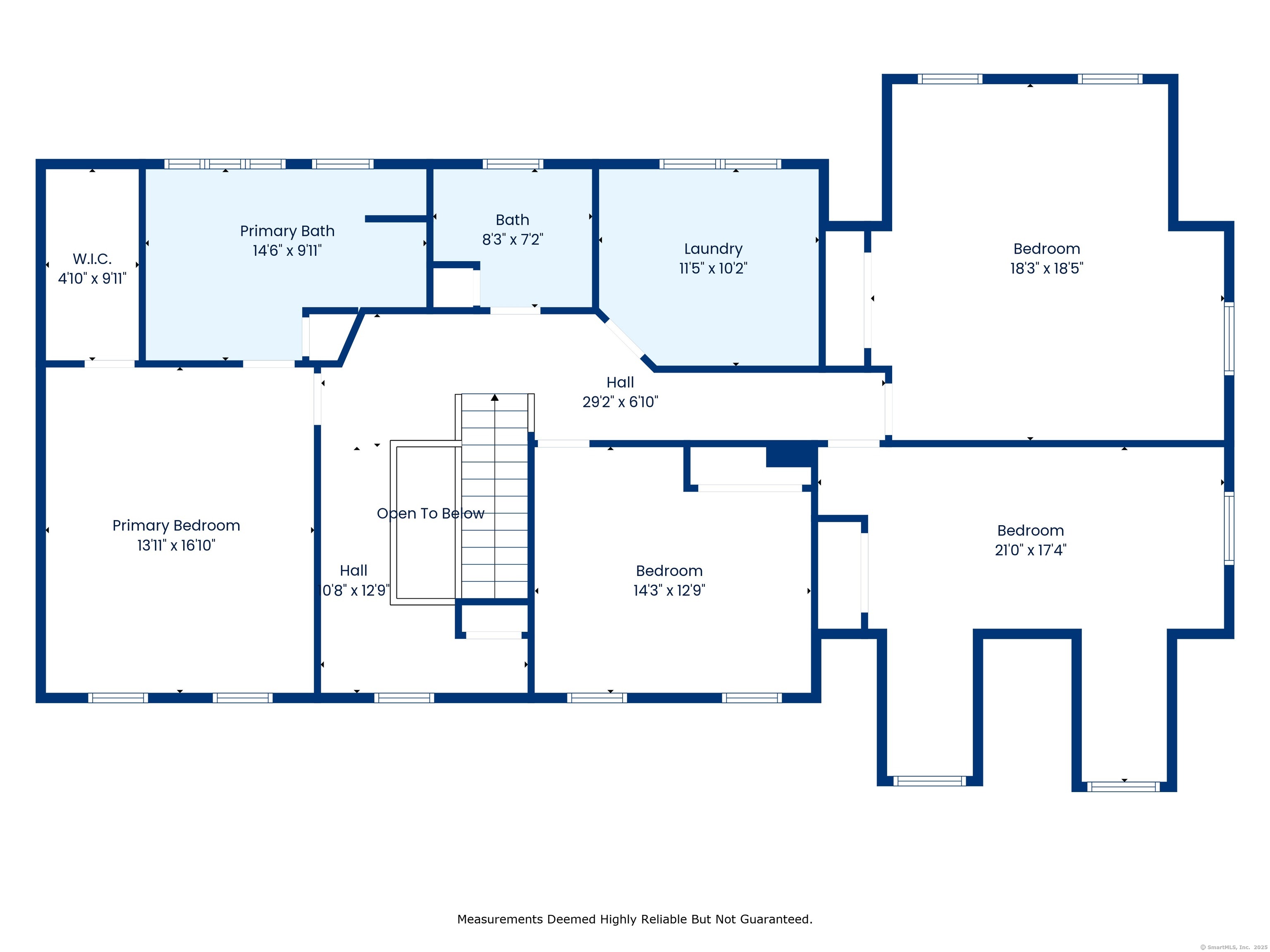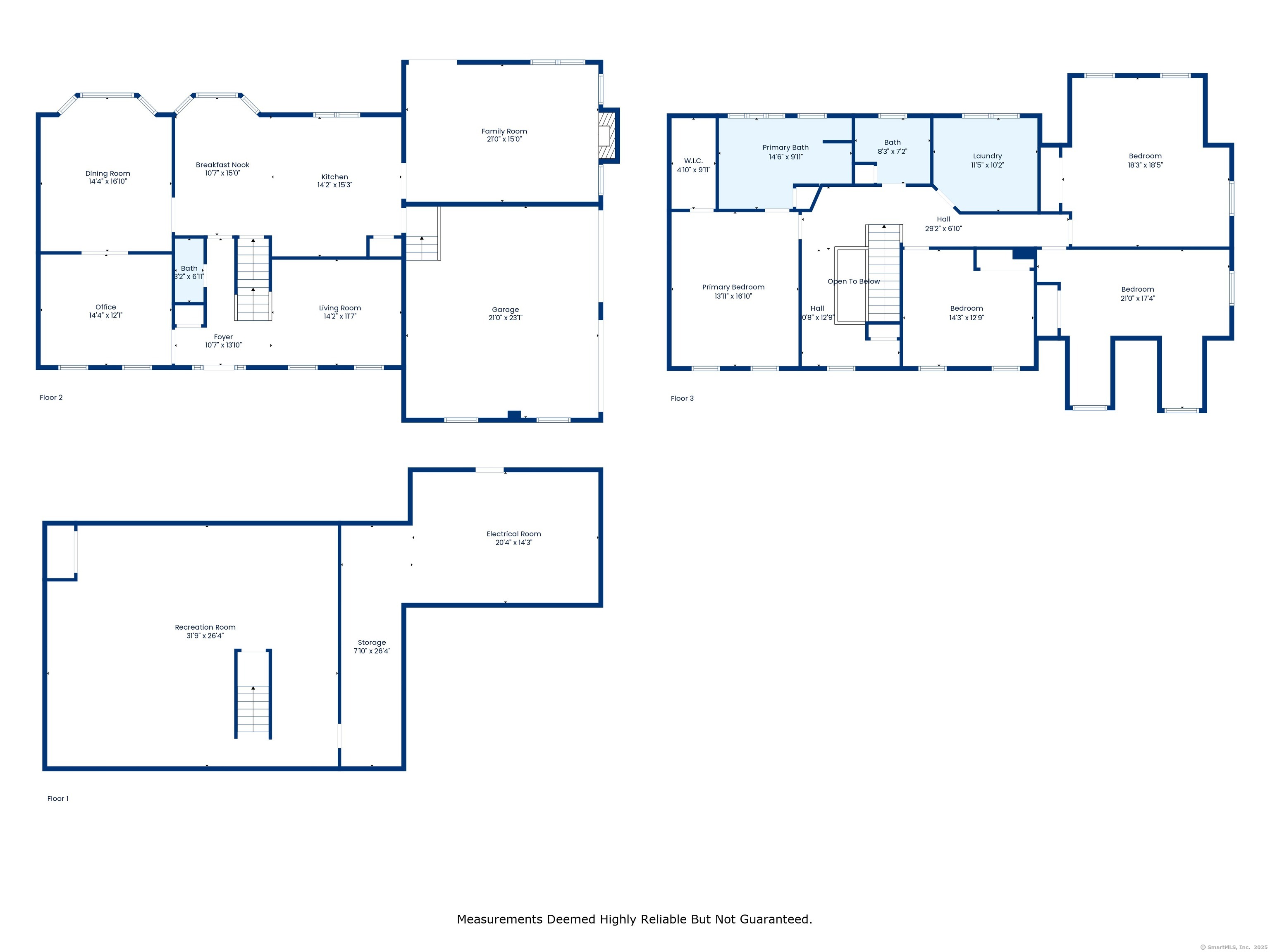More about this Property
If you are interested in more information or having a tour of this property with an experienced agent, please fill out this quick form and we will get back to you!
81 Red Barns Road, Guilford CT 06437
Current Price: $829,000
 4 beds
4 beds  3 baths
3 baths  4076 sq. ft
4076 sq. ft
Last Update: 6/20/2025
Property Type: Single Family For Sale
Welcome to 81 Red Barns Rd, a charming, spacious and very well maintained home located in the beautiful town of Guilford. This property of 3276 sq ft with an additional finished basement of 800 sq ft boasts a perfect blend of modern amenities and classic New England charm. The home features 4 bedrooms, 3 bathrooms, and a generous living space that is perfect for both relaxing and entertaining. The updated kitchen is a chefs dream, complete with stainless steel appliances, granite countertops, ample storage, a large Island, and space for a kitchen table. The dining room is very elegant with picture frame moldings, perfect for entertaining. There is an office on the first floor along with a formal living room. The family room, adjacent to the kitchen, has a wood burning fireplace and sliding doors to the outside patio. Upstairs, the primary suite offers a peaceful retreat with a luxurious en-suite bathroom and walk-in closet. There are 3 more bedrooms all with ample closet space. The laundry room is beautifully equipped with shelving and has ample space for more storage. Hardwood floors are throughout the house. Outside, youll find a beautifully landscaped, peaceful yard, a large deck for outdoor gatherings, and a two-car garage. There is also an additional carport alongside the house, along with a shed in the backyard for garden supplies. Located in a private neighborhood this home is a must-see. Dont miss the opportunity to make 81 Red Barns Rd your new home
Town records state 3 bedrooms, this has always been a 4 bedroom home. The septic is 1250 gallons.
GPS Friendly
MLS #: 24096621
Style: Colonial
Color: Grey
Total Rooms:
Bedrooms: 4
Bathrooms: 3
Acres: 1.66
Year Built: 2003 (Public Records)
New Construction: No/Resale
Home Warranty Offered:
Property Tax: $12,064
Zoning: OSD
Mil Rate:
Assessed Value: $453,880
Potential Short Sale:
Square Footage: Estimated HEATED Sq.Ft. above grade is 3276; below grade sq feet total is 800; total sq ft is 4076
| Appliances Incl.: | Electric Cooktop,Wall Oven,Microwave,Range Hood,Refrigerator,Dishwasher,Disposal |
| Laundry Location & Info: | Upper Level Upstairs on 2nd Floor |
| Fireplaces: | 1 |
| Energy Features: | Generator,Generator Ready |
| Interior Features: | Auto Garage Door Opener,Cable - Pre-wired,Security System |
| Energy Features: | Generator,Generator Ready |
| Home Automation: | Security System |
| Basement Desc.: | Full,Fully Finished |
| Exterior Siding: | Vinyl Siding |
| Exterior Features: | Shed,Awnings |
| Foundation: | Concrete |
| Roof: | Asphalt Shingle |
| Parking Spaces: | 2 |
| Driveway Type: | Paved |
| Garage/Parking Type: | Attached Garage,Driveway |
| Swimming Pool: | 0 |
| Waterfront Feat.: | Not Applicable |
| Lot Description: | Secluded,Lightly Wooded,Level Lot,Professionally Landscaped |
| Nearby Amenities: | Medical Facilities,Park |
| In Flood Zone: | 0 |
| Occupied: | Owner |
Hot Water System
Heat Type:
Fueled By: Hot Air.
Cooling: Central Air
Fuel Tank Location: In Basement
Water Service: Private Well
Sewage System: Septic
Elementary: Per Board of Ed
Intermediate: Per Board of Ed
Middle: Per Board of Ed
High School: Guilford
Current List Price: $829,000
Original List Price: $829,000
DOM: 27
Listing Date: 5/20/2025
Last Updated: 5/24/2025 4:05:02 AM
Expected Active Date: 5/24/2025
List Agent Name: Susan Wagner
List Office Name: Berkshire Hathaway NE Prop.
