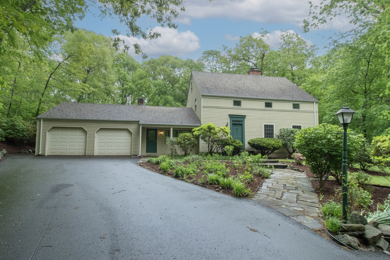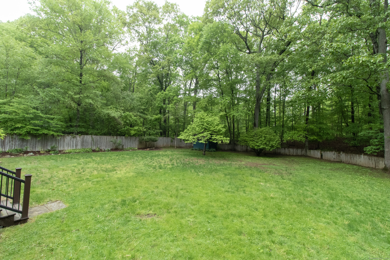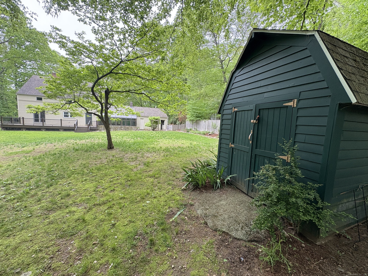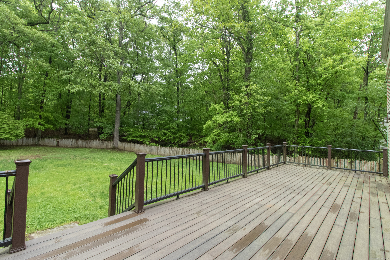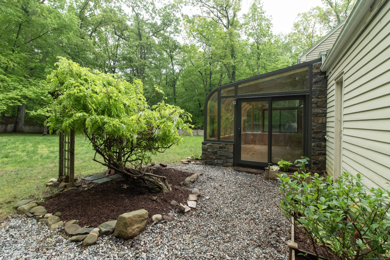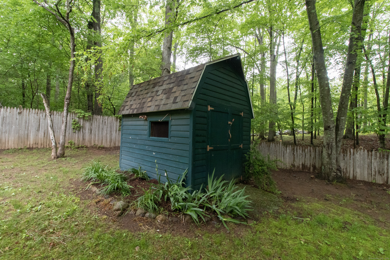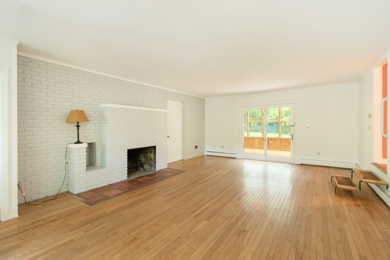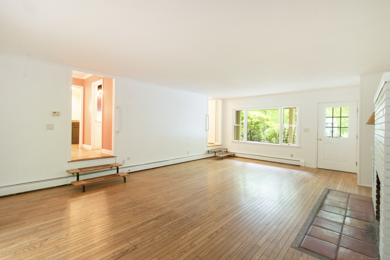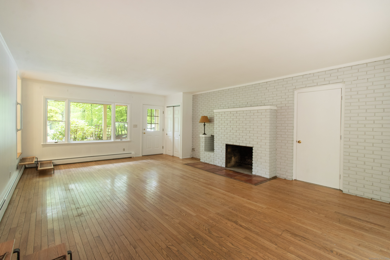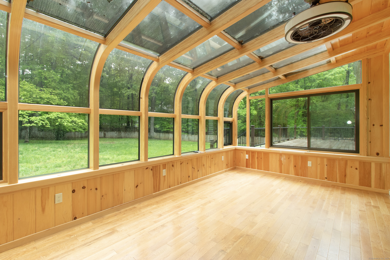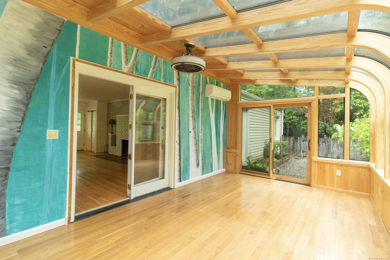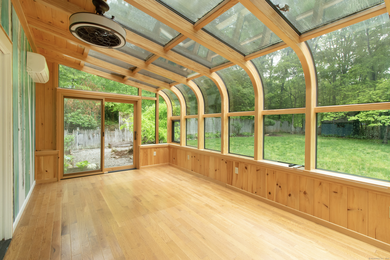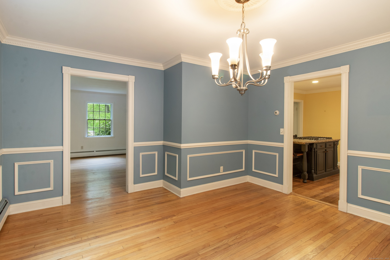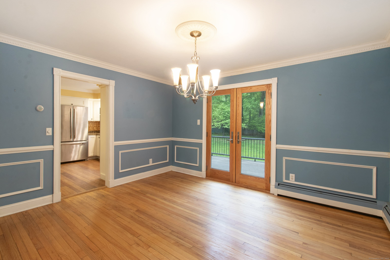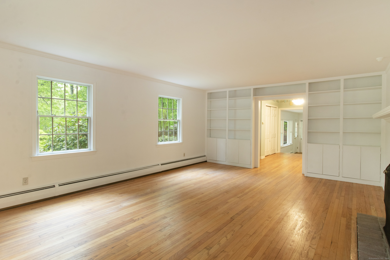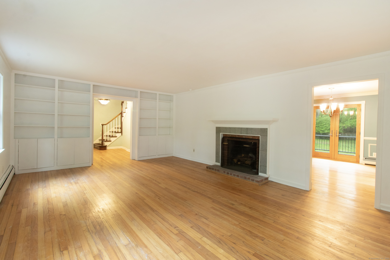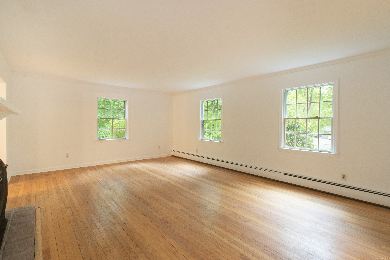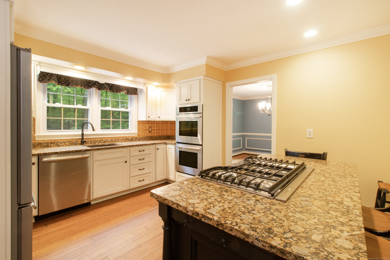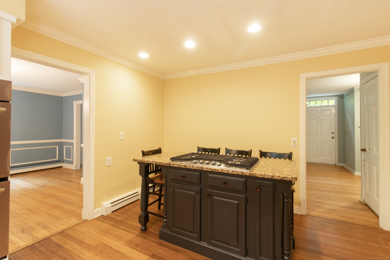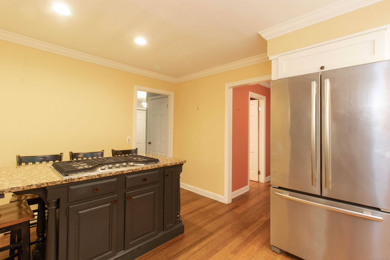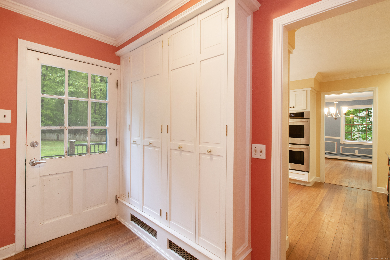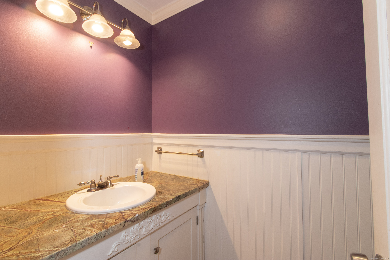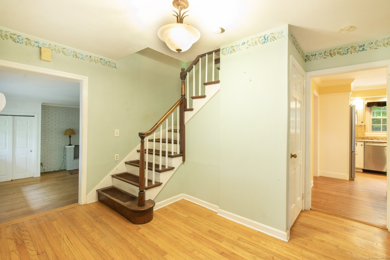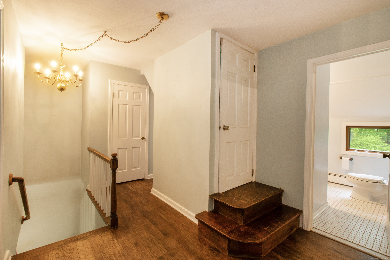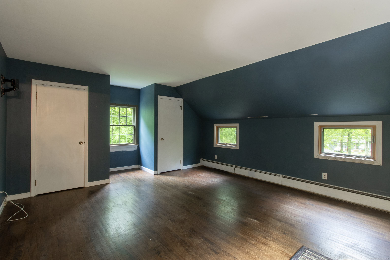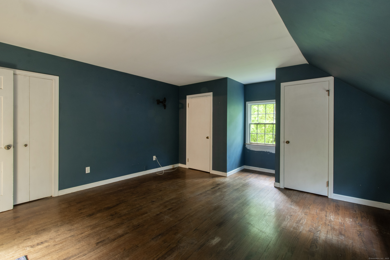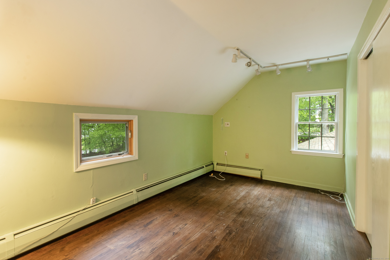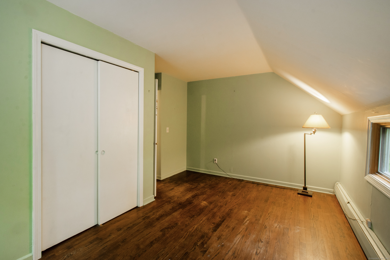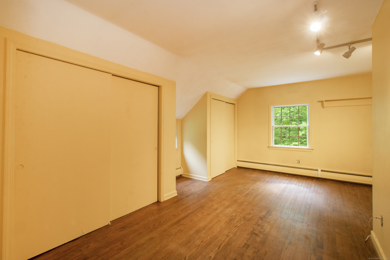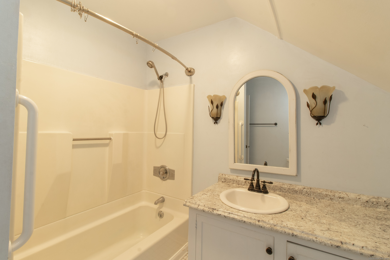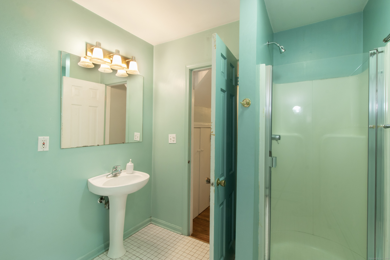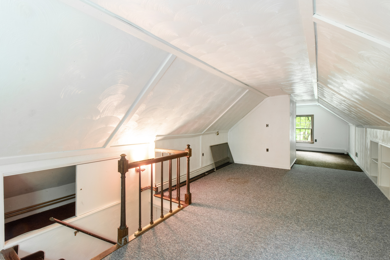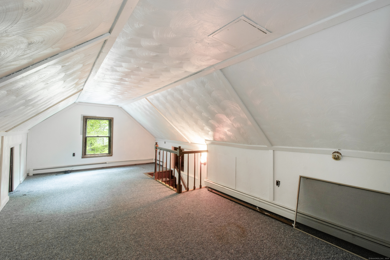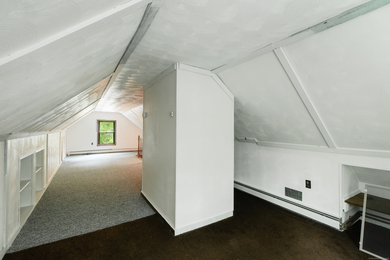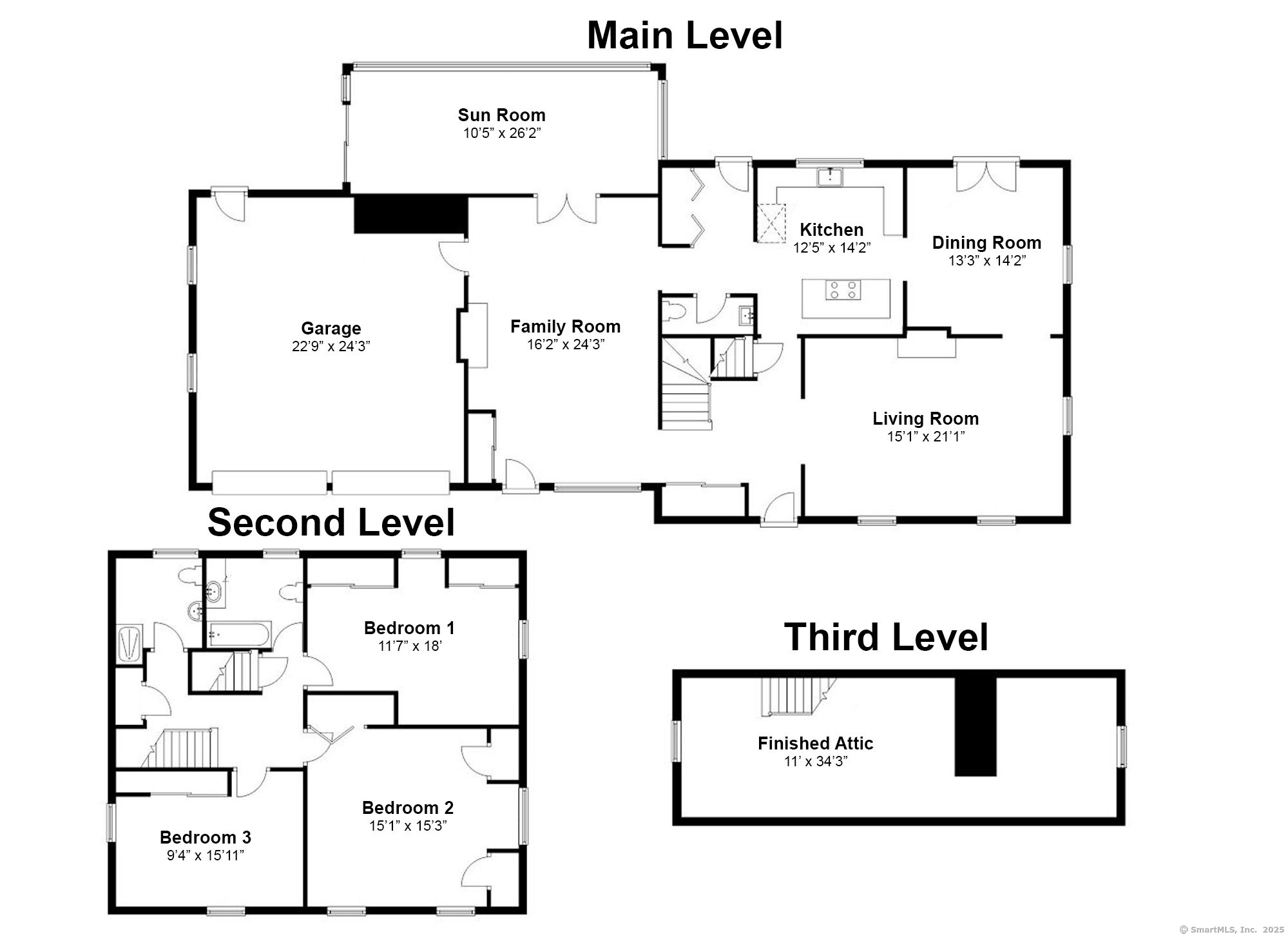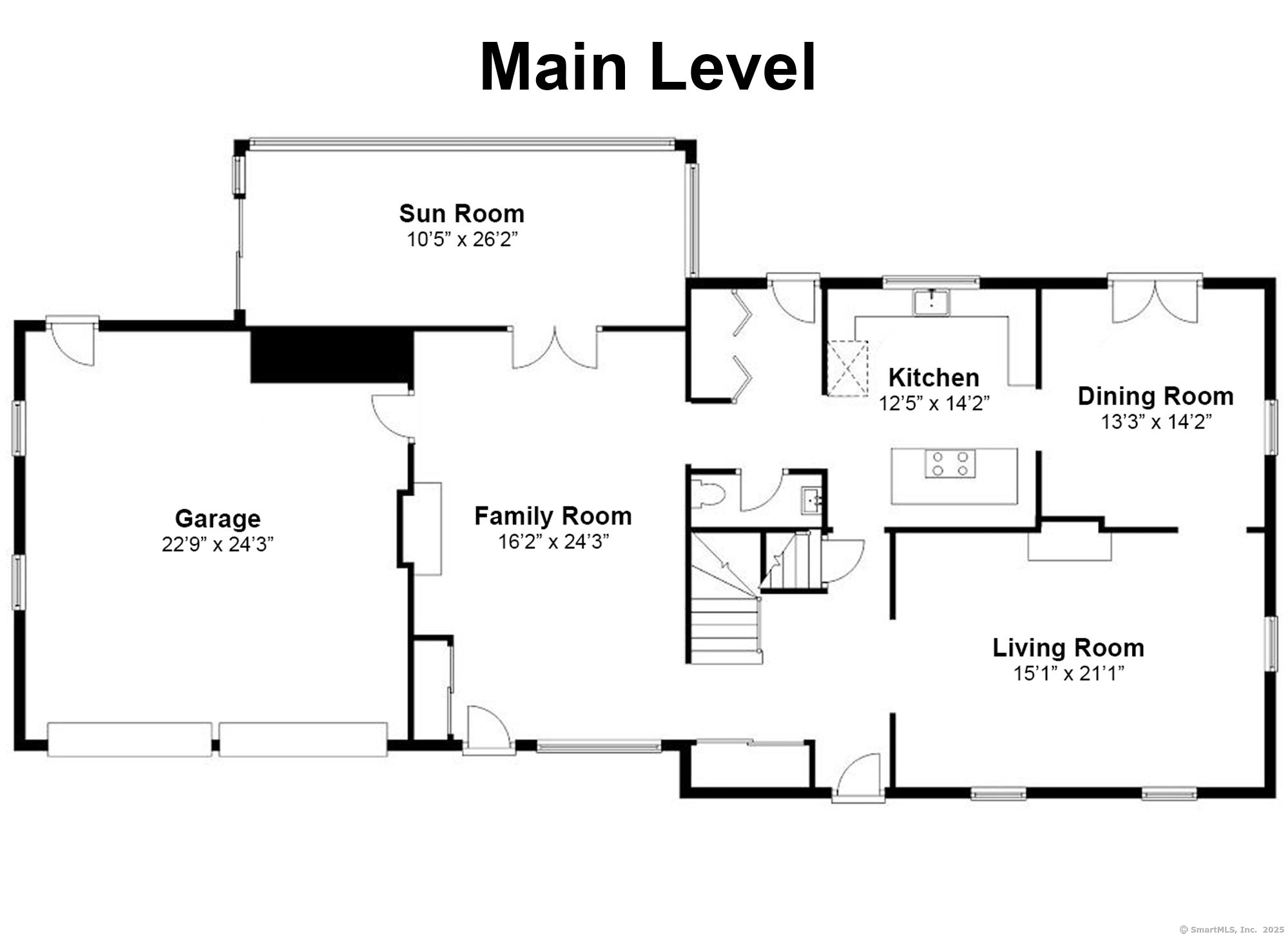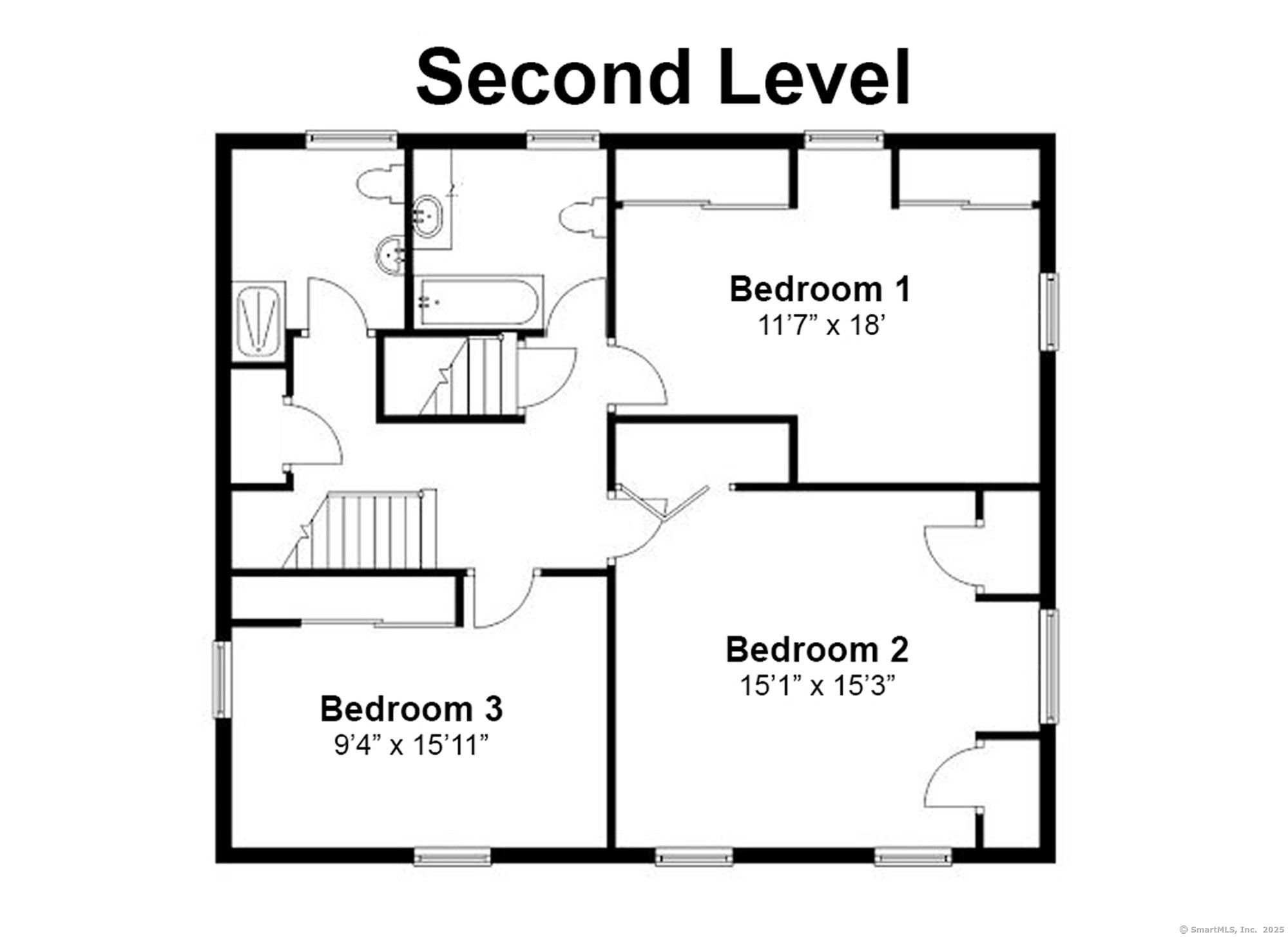More about this Property
If you are interested in more information or having a tour of this property with an experienced agent, please fill out this quick form and we will get back to you!
82 Whitethorn Drive, Guilford CT 06437
Current Price: $579,000
 3 beds
3 beds  3 baths
3 baths  2397 sq. ft
2397 sq. ft
Last Update: 6/17/2025
Property Type: Single Family For Sale
A solid, well-built home that was the original developers model home for this sought after neighborhood. The timeless open floor plan remains perfect for todays lifestyle. Your day-to-day entry will be into the large family room with the first of two wood burning fireplaces. The recent addition of the sunroom which brings in all the natural light will make this room your absolute favorite place to be! Sunroom is equipped with ductless heating & cooling and a slider that leads to the side yard gardens. An easy flow to either the updated kitchen with island & large pantry or the living room where youll find the second wood burning fireplace. Both kitchen & living room flow into the dining room with French doors that lead to your massive maintenance free composite deck, flat level fenced in yard and just a wonderful outdoor experience. Head upstairs utilizing the wide flowing staircase to the three generous size bedrooms & two full bathrooms. Hardwood floors throughout the first & second floor. The walk-up attic is finished, heated and can serve as office, recreation room or additional living space. Having served as the developers model home, the approach to the house is grand with the oversized two car garage, a sweeping circle driveway & stone pillars shows pride of ownership that remains in style today. Conveniently located to public golf course, schools, highway and less then 4 miles to Historic downtown Guilford center HIGHEST AND BEST DUE SUNDAY 5/25/25 @ 5PM.
GPS
MLS #: 24096619
Style: Cape Cod
Color:
Total Rooms:
Bedrooms: 3
Bathrooms: 3
Acres: 0.92
Year Built: 1966 (Public Records)
New Construction: No/Resale
Home Warranty Offered:
Property Tax: $8,464
Zoning: R-6
Mil Rate:
Assessed Value: $318,430
Potential Short Sale:
Square Footage: Estimated HEATED Sq.Ft. above grade is 2397; below grade sq feet total is ; total sq ft is 2397
| Appliances Incl.: | Gas Cooktop,Oven/Range,Microwave,Refrigerator,Dishwasher,Washer,Dryer |
| Laundry Location & Info: | Main Level |
| Fireplaces: | 2 |
| Energy Features: | Generator Ready,Thermopane Windows |
| Interior Features: | Auto Garage Door Opener,Open Floor Plan |
| Energy Features: | Generator Ready,Thermopane Windows |
| Basement Desc.: | Full,Unfinished,Full With Hatchway |
| Exterior Siding: | Wood |
| Foundation: | Concrete |
| Roof: | Asphalt Shingle |
| Parking Spaces: | 2 |
| Garage/Parking Type: | Attached Garage |
| Swimming Pool: | 0 |
| Waterfront Feat.: | Not Applicable |
| Lot Description: | Fence - Wood,Fence - Partial,In Subdivision,Lightly Wooded |
| Nearby Amenities: | Golf Course,Playground/Tot Lot |
| In Flood Zone: | 0 |
| Occupied: | Vacant |
Hot Water System
Heat Type:
Fueled By: Hot Water.
Cooling: None
Fuel Tank Location: In Basement
Water Service: Private Well
Sewage System: Septic
Elementary: Guilford Lakes
Intermediate:
Middle:
High School: Guilford
Current List Price: $579,000
Original List Price: $599,000
DOM: 31
Listing Date: 5/17/2025
Last Updated: 5/26/2025 1:28:59 PM
List Agent Name: Greg Robbins
List Office Name: Houlihan Lawrence WD
