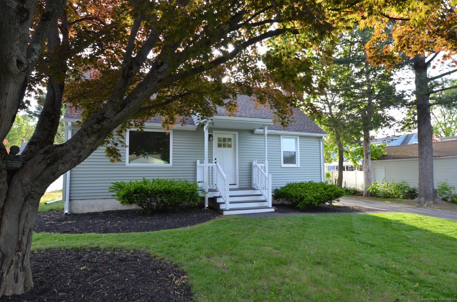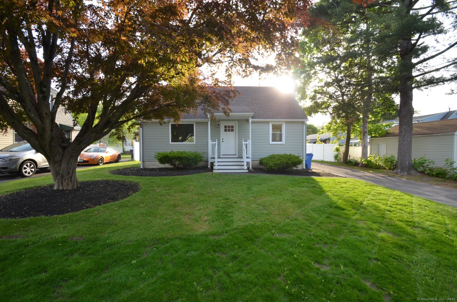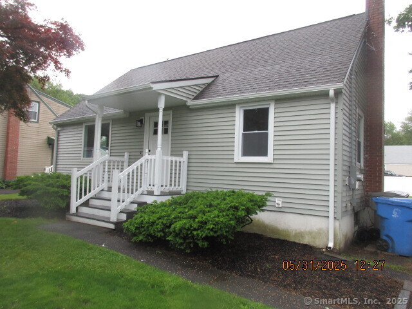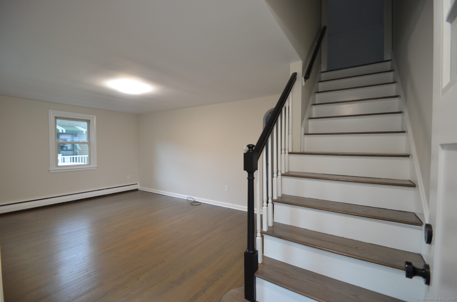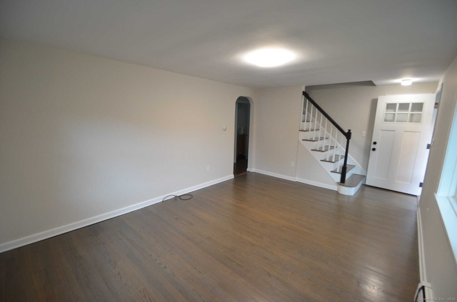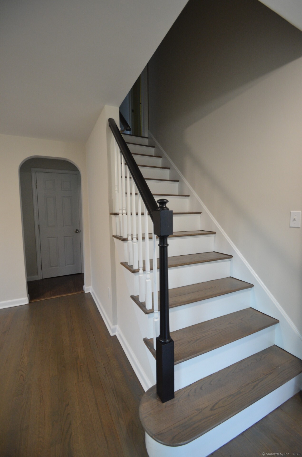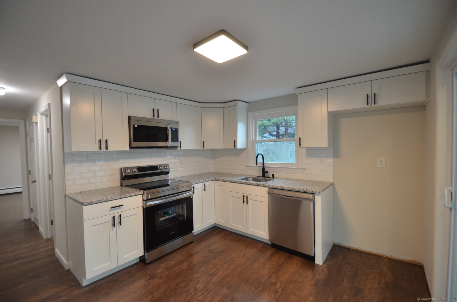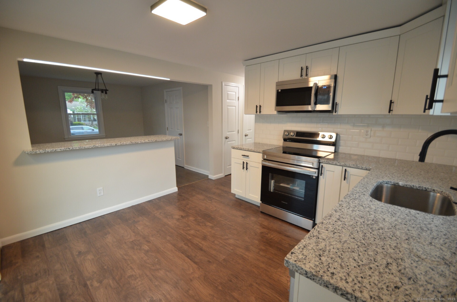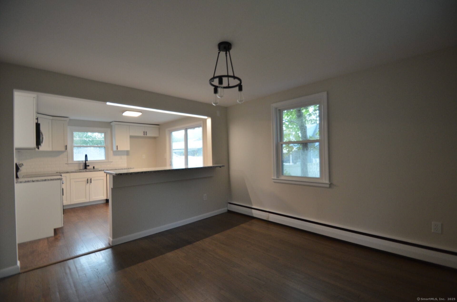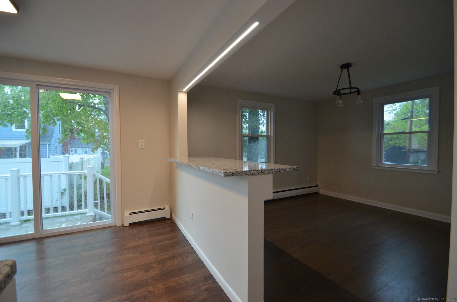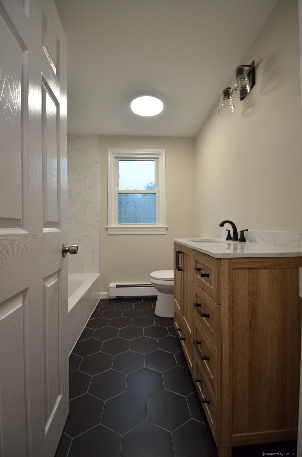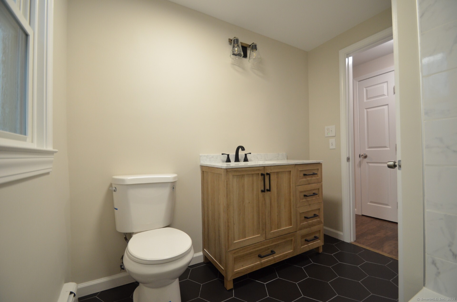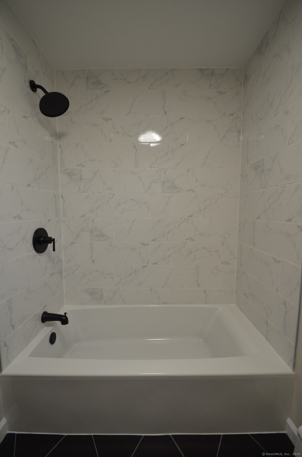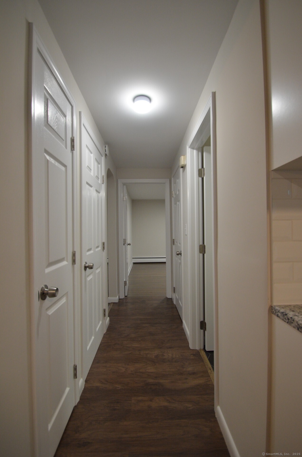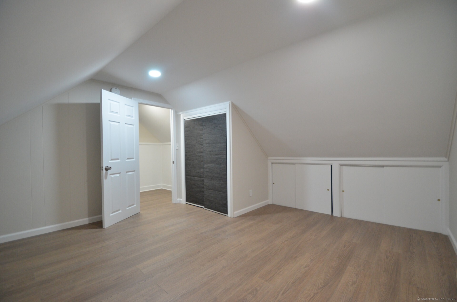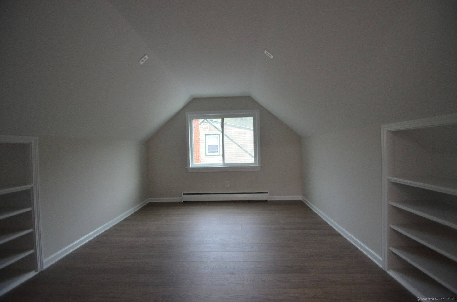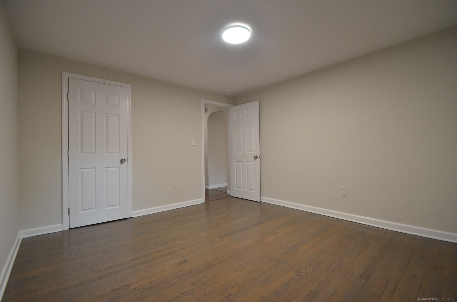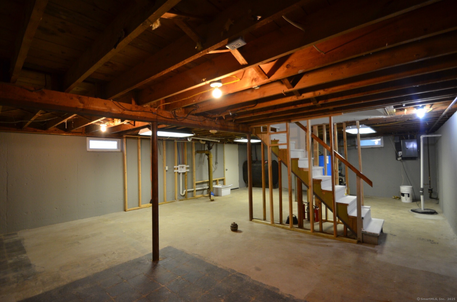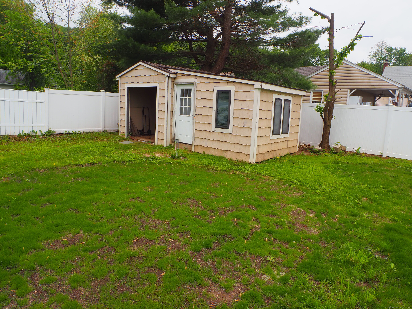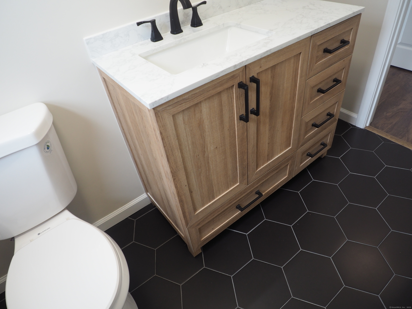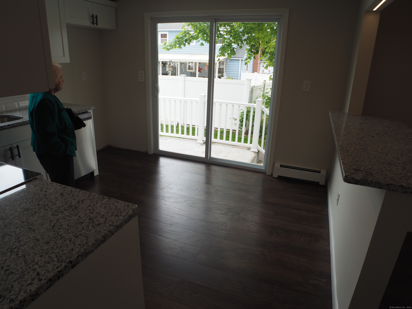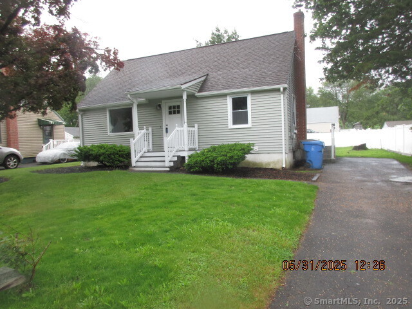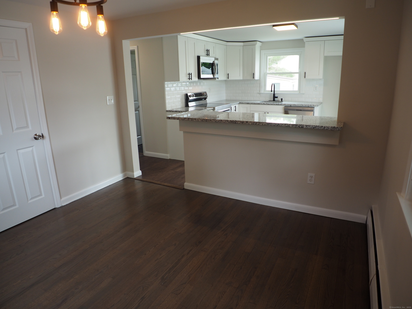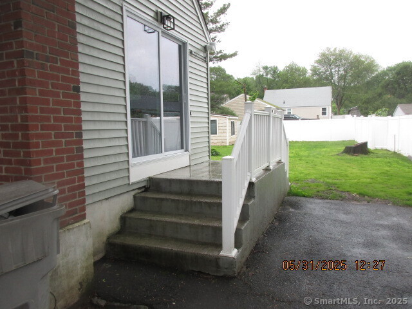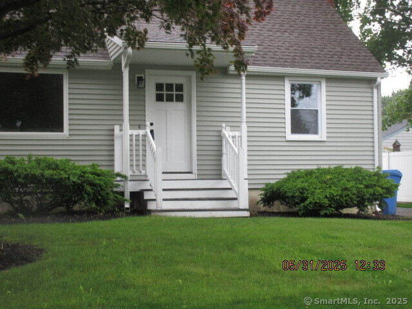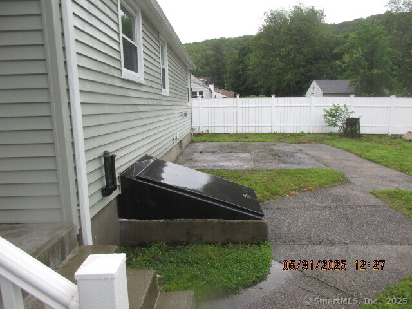More about this Property
If you are interested in more information or having a tour of this property with an experienced agent, please fill out this quick form and we will get back to you!
14 Harvest Lane, Bristol CT 06010
Current Price: $339,000
 3 beds
3 beds  1 baths
1 baths  1183 sq. ft
1183 sq. ft
Last Update: 6/21/2025
Property Type: Single Family For Sale
Welcome to this beautifully reimagined Cape that blends timeless charm with modern convenience. Fully gutted and renovated from top to bottom, this home offers peace of mind to any new homeowner. Step inside to find new hardwood floors, doors, and energy-efficient windows that fill the space with natural light. The brand-new kitchen features stainless steel appliances, sleek cabinetry, quartz countertops and modern black finishes. The updated bathroom is equally impressive. No detail was overlooked-this home boasts new plumbing and electrical systems, ensuring comfort and efficiency for years to come. Outside, enjoy the curb appeal of new siding, gutters, and a newer roof. A new sliding glass door leads to your outdoor space, perfect for entertaining or relaxing. This turnkey home is truly move-in ready-just unpack and enjoy!****DONT FORGET THE HESHED OR SHESHED AND CHECK OUT THE 7 CLOSETS
SOUTH TO EAST TO HARVEST
MLS #: 24096618
Style: Cape Cod
Color: PEARLY
Total Rooms:
Bedrooms: 3
Bathrooms: 1
Acres: 0.18
Year Built: 1957 (Public Records)
New Construction: No/Resale
Home Warranty Offered:
Property Tax: $4,365
Zoning: R-15
Mil Rate:
Assessed Value: $137,060
Potential Short Sale:
Square Footage: Estimated HEATED Sq.Ft. above grade is 1183; below grade sq feet total is ; total sq ft is 1183
| Appliances Incl.: | Electric Range,Oven/Range,Microwave,Range Hood,Dishwasher,Dryer |
| Laundry Location & Info: | Lower Level |
| Fireplaces: | 0 |
| Energy Features: | Programmable Thermostat,Ridge Vents,Thermopane Windows |
| Interior Features: | Cable - Available,Cable - Pre-wired |
| Energy Features: | Programmable Thermostat,Ridge Vents,Thermopane Windows |
| Home Automation: | Lighting,Thermostat(s) |
| Basement Desc.: | Full,Sump Pump,Storage,Interior Access,Liveable Space,Concrete Floor |
| Exterior Siding: | Vinyl Siding |
| Exterior Features: | Porch-Wrap Around,Shed,Fruit Trees,Porch,Gutters,Garden Area,Lighting,Covered Deck |
| Foundation: | Masonry |
| Roof: | Fiberglass Shingle |
| Parking Spaces: | 0 |
| Driveway Type: | Paved,Asphalt |
| Garage/Parking Type: | None,Off Street Parking,Driveway |
| Swimming Pool: | 0 |
| Waterfront Feat.: | Not Applicable |
| Lot Description: | Lightly Wooded,Level Lot,Professionally Landscaped |
| Nearby Amenities: | Commuter Bus,Library,Medical Facilities,Paddle Tennis,Park,Shopping/Mall |
| In Flood Zone: | 0 |
| Occupied: | Vacant |
Hot Water System
Heat Type:
Fueled By: Hot Water.
Cooling: None
Fuel Tank Location: In Basement
Water Service: Public Water Connected
Sewage System: Public Sewer Connected
Elementary: Per Board of Ed
Intermediate: Per Board of Ed
Middle: Per Board of Ed
High School: Per Board of Ed
Current List Price: $339,000
Original List Price: $339,000
DOM: 30
Listing Date: 5/16/2025
Last Updated: 5/22/2025 4:05:02 AM
Expected Active Date: 5/22/2025
List Agent Name: James Hudgens
List Office Name: William Raveis Real Estate
