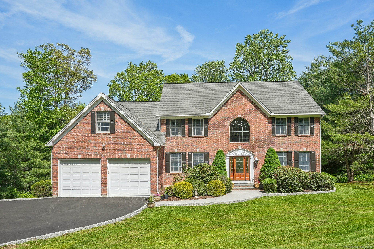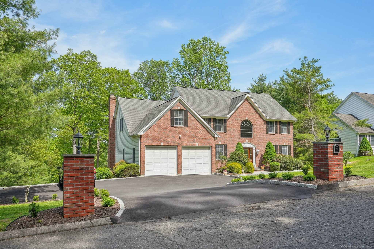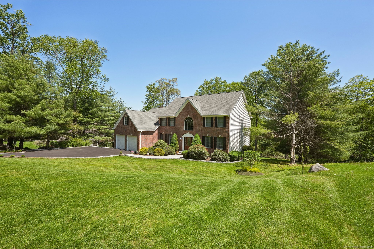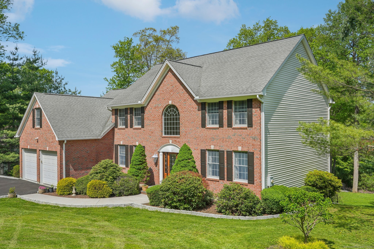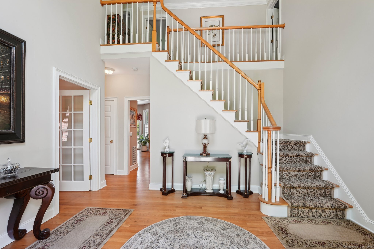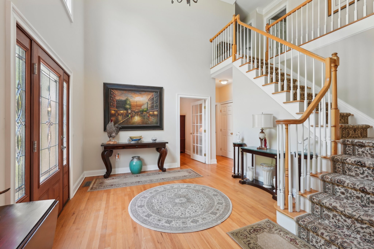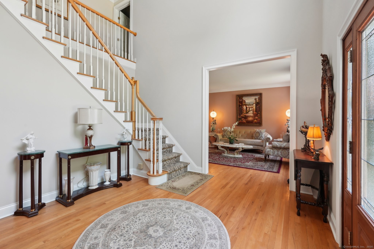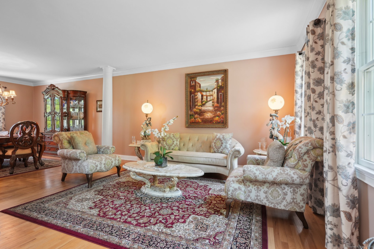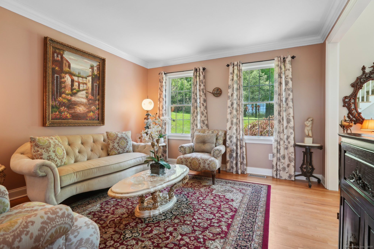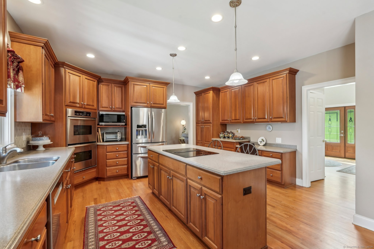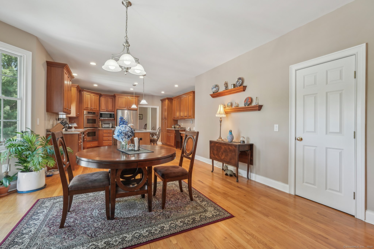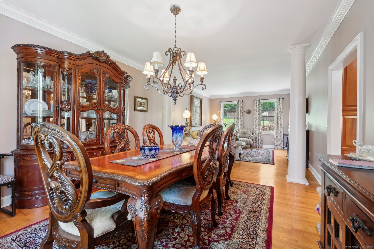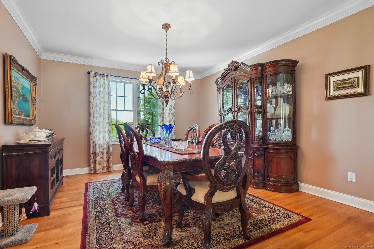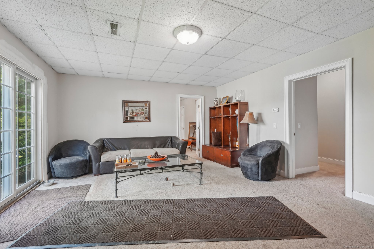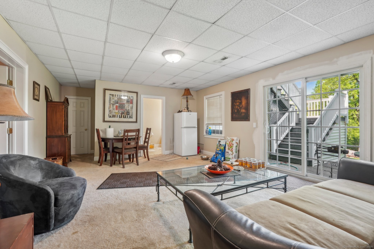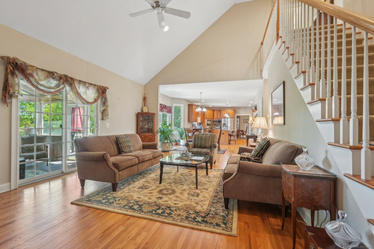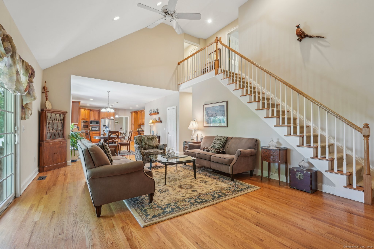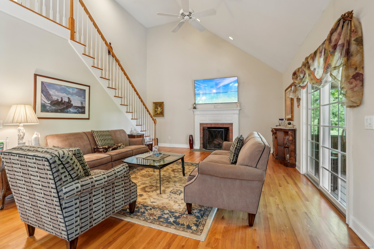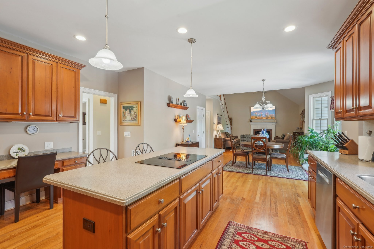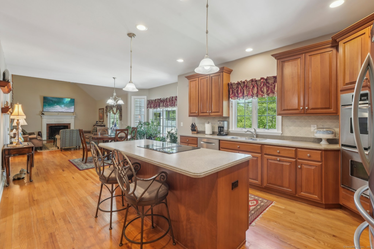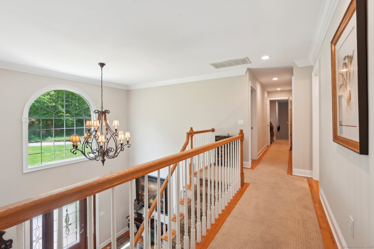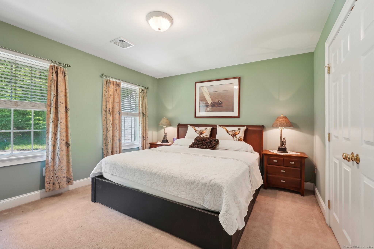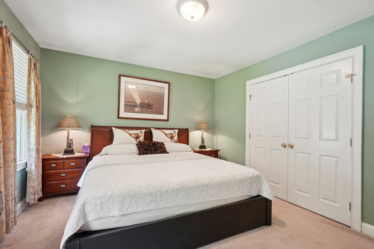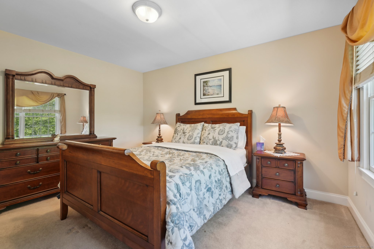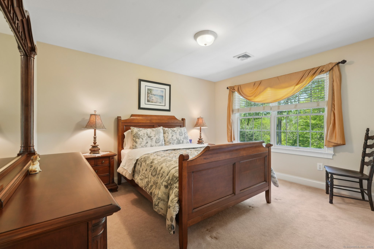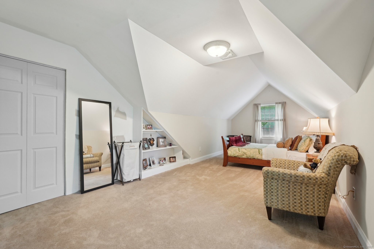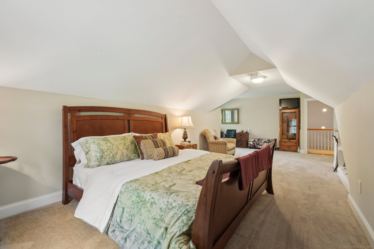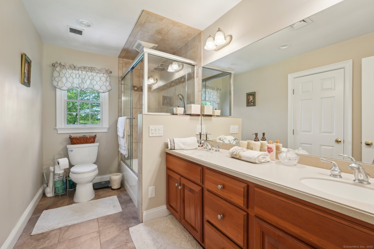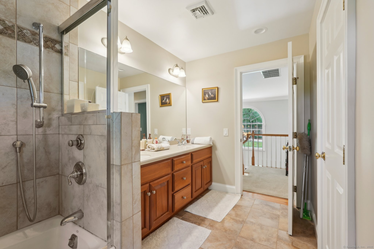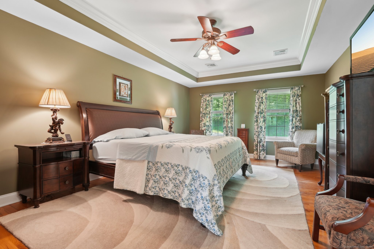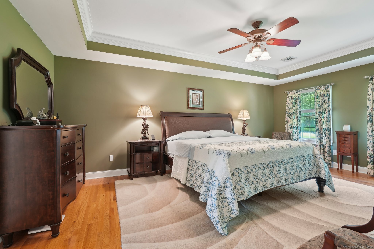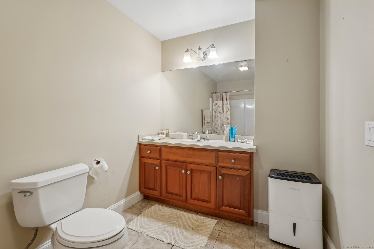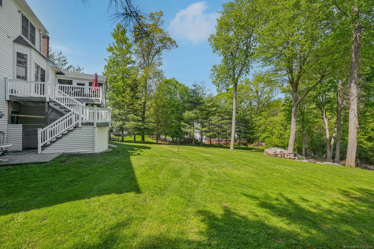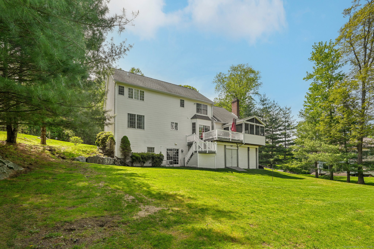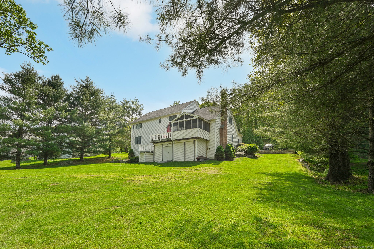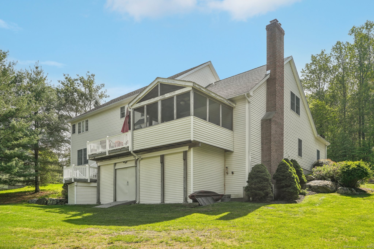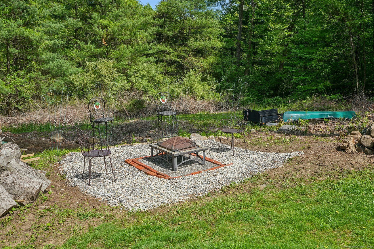More about this Property
If you are interested in more information or having a tour of this property with an experienced agent, please fill out this quick form and we will get back to you!
2 Logans Way, Danbury CT 06811
Current Price: $995,000
 4 beds
4 beds  4 baths
4 baths  4976 sq. ft
4976 sq. ft
Last Update: 6/17/2025
Property Type: Single Family For Sale
Welcome to your dream Colonial home in one of Danburys most desirable communities! This expansive residence, built in 2001, on an acre, offers the perfect blend of space, comfort, and convenience. Ideally situated just minutes from I-84, shopping centers, restaurants, and all the amenities of Danbury, this home is a true commuters dream without sacrificing suburban peace and privacy. Inside, youll find generous living areas, high ceilings, and an abundance of natural light throughout. The flexible floor plan offers multiple entertaining spaces, a large eat-in kitchen, formal dining room, and cozy family room with fireplace. With ample bedrooms and bathrooms, plus additional spaces perfect for a home office, gym, or media space, this home is ready to meet all your lifestyle needs. Set on a well-maintained lot in a welcoming community, the property offers curb appeal, a private backyard, and room to relax or entertain outdoors. Brand new driveway with stone pillars recently added and extra storage under deck.
Westville Ave Exit to Chelsea Dr to 2 Logan - no sign
MLS #: 24096616
Style: Colonial
Color: Red Brick
Total Rooms:
Bedrooms: 4
Bathrooms: 4
Acres: 0.92
Year Built: 2001 (Public Records)
New Construction: No/Resale
Home Warranty Offered:
Property Tax: $12,578
Zoning: RA40
Mil Rate:
Assessed Value: $514,640
Potential Short Sale:
Square Footage: Estimated HEATED Sq.Ft. above grade is 4116; below grade sq feet total is 860; total sq ft is 4976
| Appliances Incl.: | Electric Cooktop,Wall Oven,Microwave,Refrigerator,Dishwasher,Washer,Dryer |
| Laundry Location & Info: | Main Level Hallway near kitchen |
| Fireplaces: | 1 |
| Interior Features: | Auto Garage Door Opener,Cable - Available,Open Floor Plan |
| Basement Desc.: | Full,Partially Finished,Full With Walk-Out |
| Exterior Siding: | Vinyl Siding |
| Exterior Features: | Deck |
| Foundation: | Concrete |
| Roof: | Asphalt Shingle |
| Parking Spaces: | 2 |
| Driveway Type: | Asphalt |
| Garage/Parking Type: | Attached Garage,Paved,Driveway |
| Swimming Pool: | 0 |
| Waterfront Feat.: | Not Applicable |
| Lot Description: | In Subdivision,Sloping Lot |
| Nearby Amenities: | Golf Course,Health Club,Lake,Library,Medical Facilities,Park,Private School(s),Shopping/Mall |
| In Flood Zone: | 0 |
| Occupied: | Owner |
Hot Water System
Heat Type:
Fueled By: Hot Air.
Cooling: Central Air
Fuel Tank Location: In Basement
Water Service: Public Water Connected
Sewage System: Septic
Elementary: Per Board of Ed
Intermediate: Per Board of Ed
Middle: Per Board of Ed
High School: Per Board of Ed
Current List Price: $995,000
Original List Price: $995,000
DOM: 20
Listing Date: 5/28/2025
Last Updated: 5/28/2025 8:13:16 PM
List Agent Name: Imma Carletto
List Office Name: Christies International Real Estate
