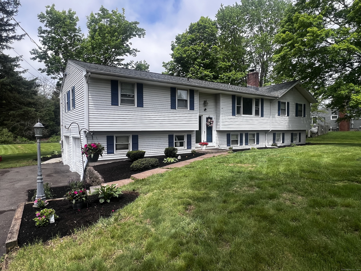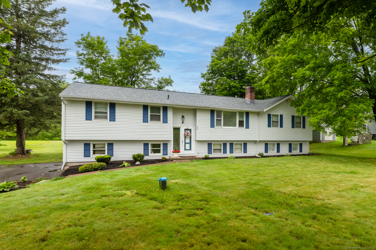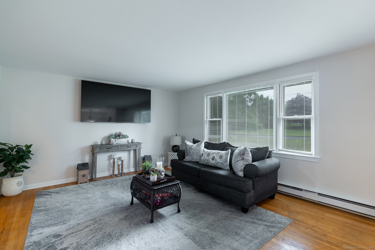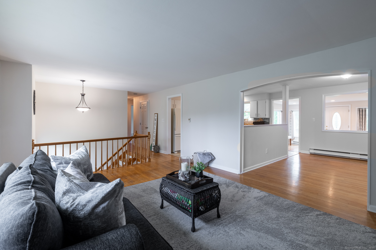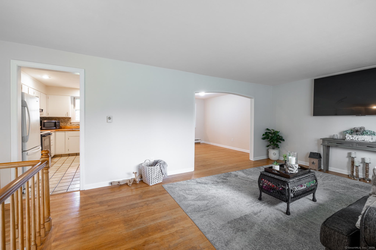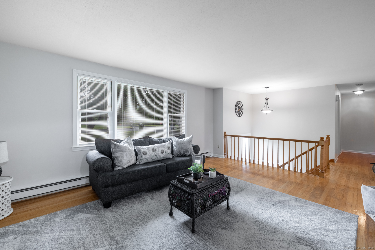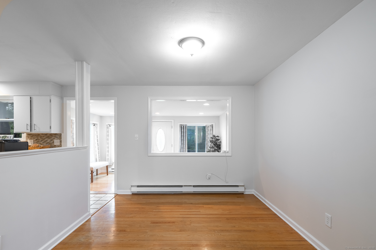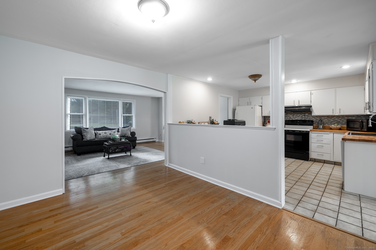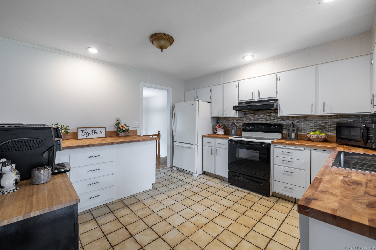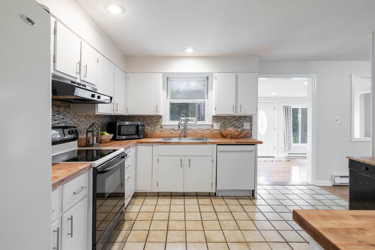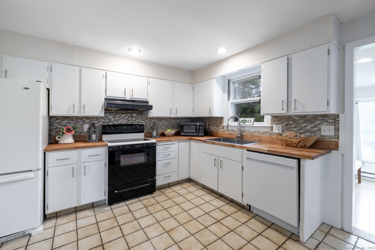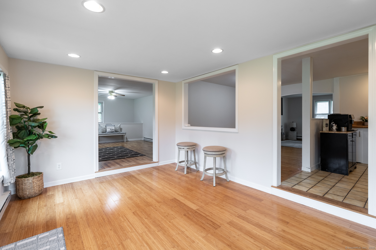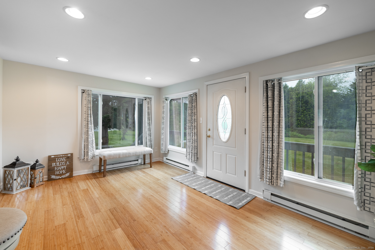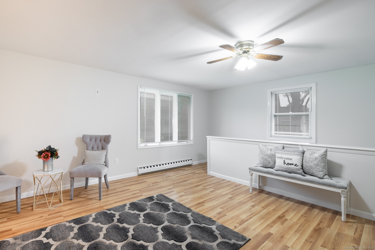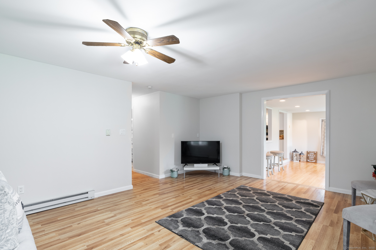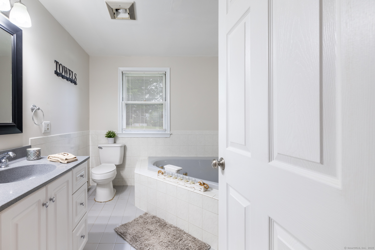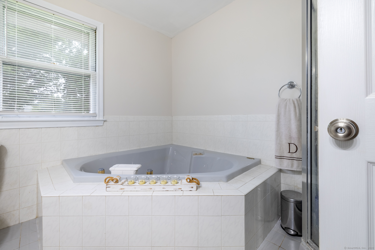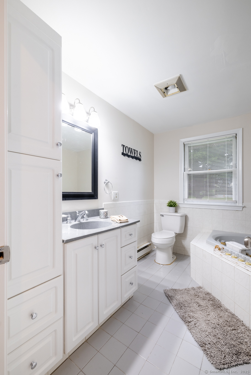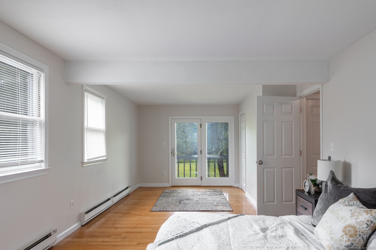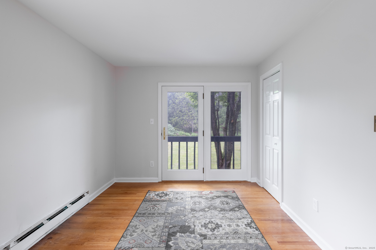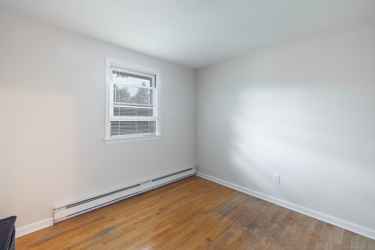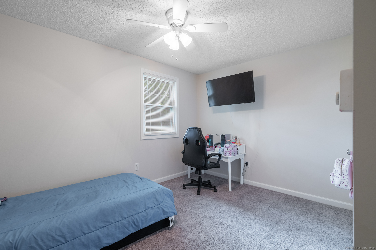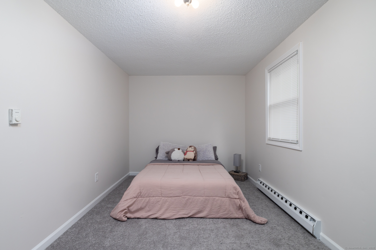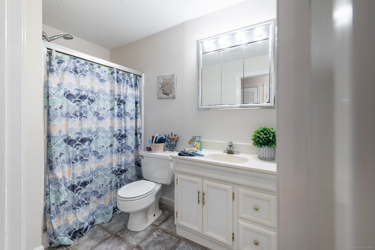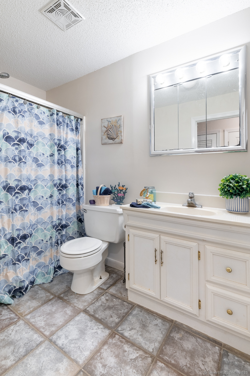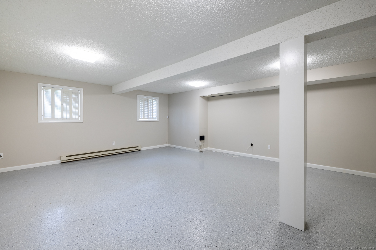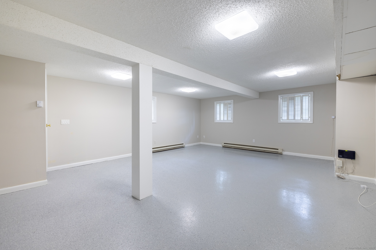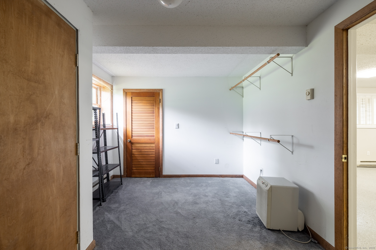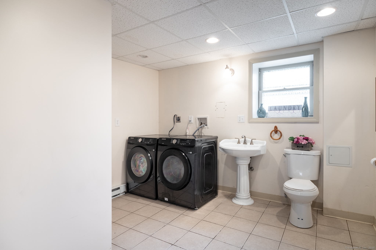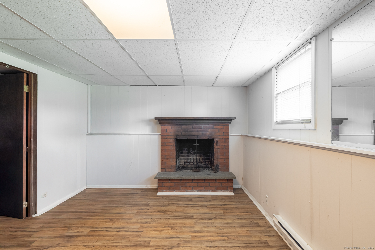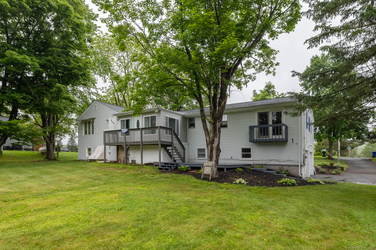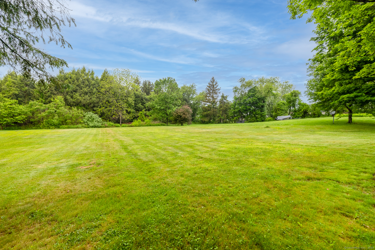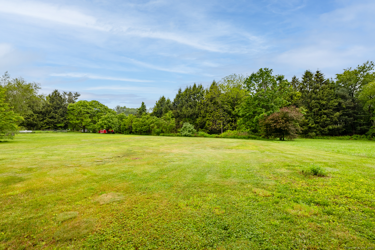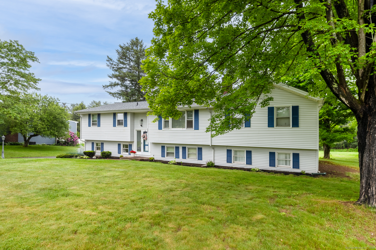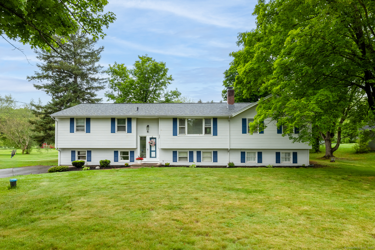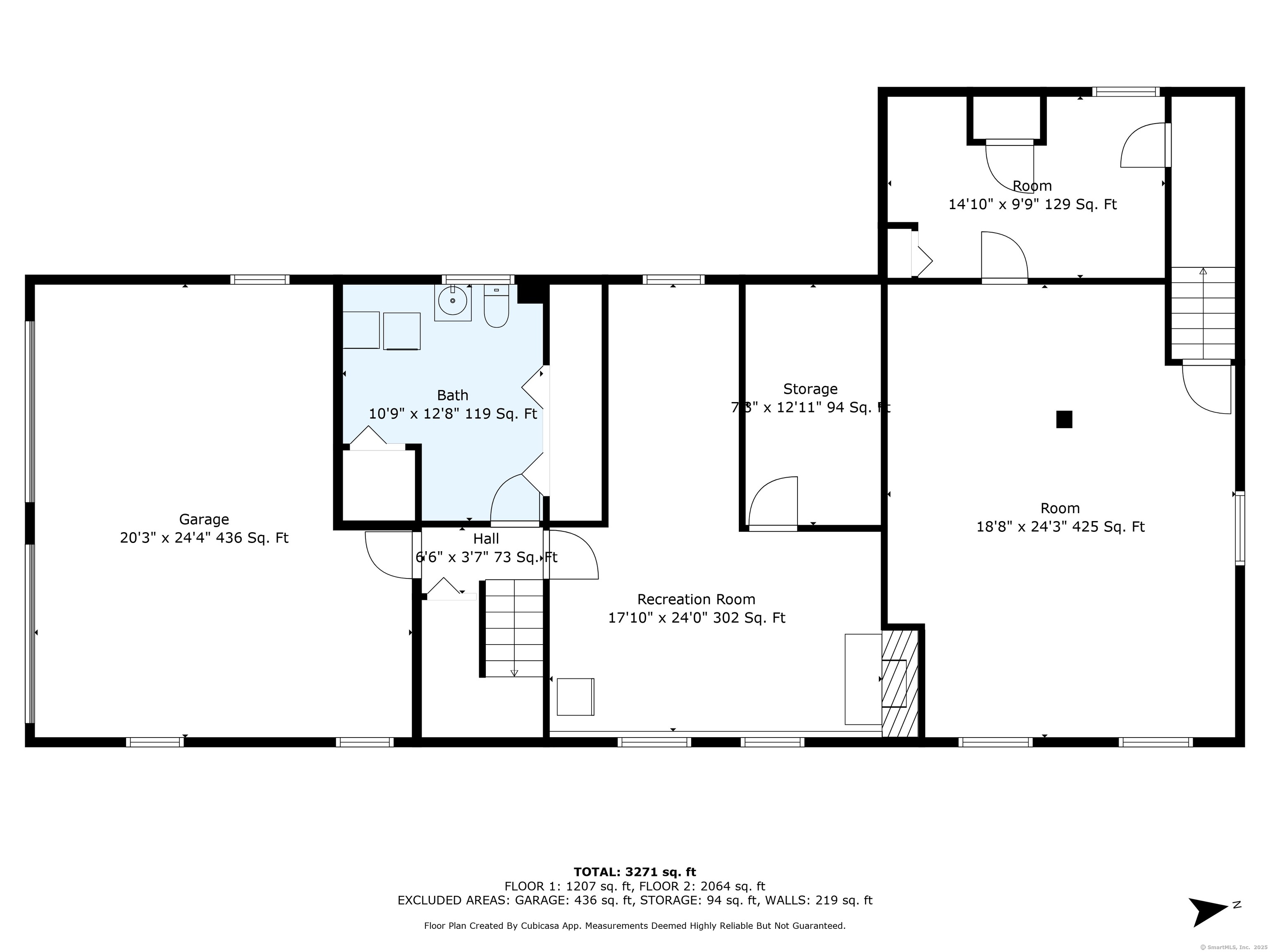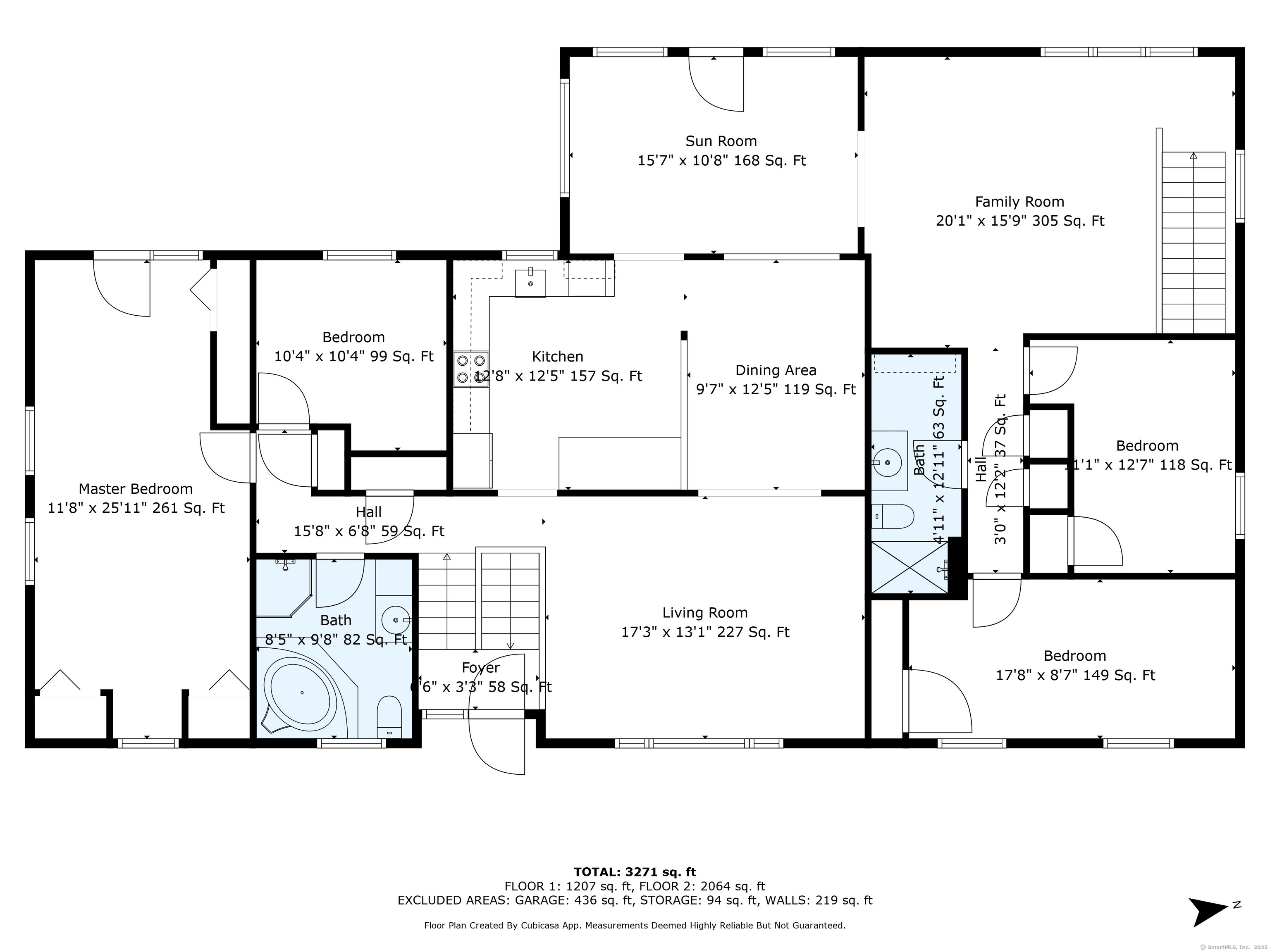More about this Property
If you are interested in more information or having a tour of this property with an experienced agent, please fill out this quick form and we will get back to you!
405 Williams Road, Wallingford CT 06492
Current Price: $499,999
 4 beds
4 beds  3 baths
3 baths  2948 sq. ft
2948 sq. ft
Last Update: 6/20/2025
Property Type: Single Family For Sale
Renovated oversized raised ranch featuring a possible in-law suite,recreation/entertainment room or play room.Freshly painted throughout, hardwood flooring,and new carpeting in the bedrooms.Two full bathrooms,one featuring a tub and shower with laundry hook ups available or you can relax in the jacuzzi tub.Enjoy hosting family and friends with the open concept kitchen with an eating area to serve food and that leads into the dining area.Remodeled kitchen with a new sink,butcher block countertops and updated cabinetry.Get ready to enjoy every morning the sunrise from your primary bedrooms balcony.There is another entertainment area for guests, family and friends next to the second balcony that leads you to your outdoor deck area.Start planning summer gatherings and take pleasure in spending time with them in the newly landscaped backyard that is .94 acres.Walk down to one of the lower levels that can be used as another family room,office,study,storage,or an entertainment/recreation room that features a brick wood burning fireplace.The half bath downstairs is located in the spacious laundry room that has plenty of closet space for linens and storage.New epoxy flooring in the second lower level that can be used to host indoor parties,another recreation/entertainment area or office.Plenty of parking and a two car garage.New roof, newer well and septic too.If you are seeking a spacious home for entertaining or need more space a large family this home is perfect for you!
North Airline Road to Williams Road
MLS #: 24096613
Style: Raised Ranch
Color: White
Total Rooms:
Bedrooms: 4
Bathrooms: 3
Acres: 0.94
Year Built: 1968 (Public Records)
New Construction: No/Resale
Home Warranty Offered:
Property Tax: $8,070
Zoning: RU40
Mil Rate:
Assessed Value: $263,200
Potential Short Sale:
Square Footage: Estimated HEATED Sq.Ft. above grade is 2272; below grade sq feet total is 676; total sq ft is 2948
| Appliances Incl.: | Electric Range,Oven/Range,Refrigerator,Washer,Dryer |
| Laundry Location & Info: | Lower Level,Upper Level Lower level laundry room & main level |
| Fireplaces: | 1 |
| Basement Desc.: | Full,Fully Finished |
| Exterior Siding: | Vinyl Siding |
| Exterior Features: | Balcony,Deck,Gutters,Patio |
| Foundation: | Concrete |
| Roof: | Asphalt Shingle |
| Parking Spaces: | 2 |
| Driveway Type: | Private,Paved |
| Garage/Parking Type: | Attached Garage,Driveway |
| Swimming Pool: | 0 |
| Waterfront Feat.: | Not Applicable |
| Lot Description: | Lightly Wooded,Level Lot,Cleared,Professionally Landscaped |
| In Flood Zone: | 0 |
| Occupied: | Owner |
Hot Water System
Heat Type:
Fueled By: Baseboard.
Cooling: Window Unit
Fuel Tank Location:
Water Service: Private Well
Sewage System: Septic
Elementary: Per Board of Ed
Intermediate:
Middle:
High School: Per Board of Ed
Current List Price: $499,999
Original List Price: $499,999
DOM: 20
Listing Date: 5/16/2025
Last Updated: 6/4/2025 1:14:10 PM
Expected Active Date: 5/30/2025
List Agent Name: Jamila Caceres Ranno
List Office Name: Your Home Realty
