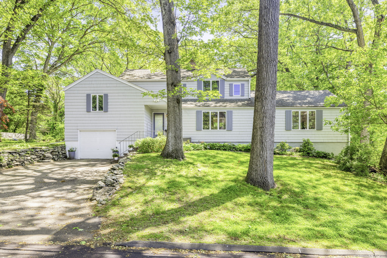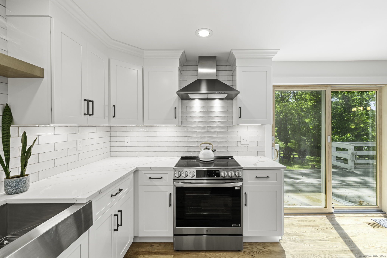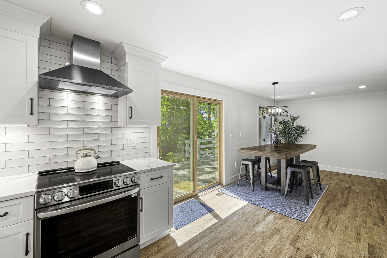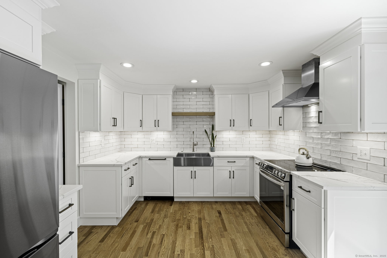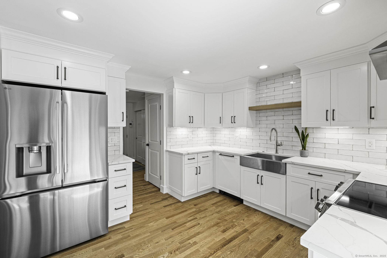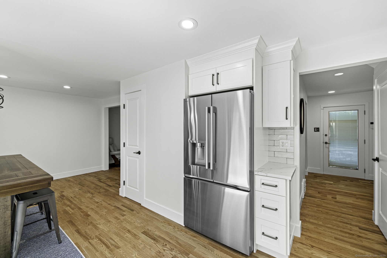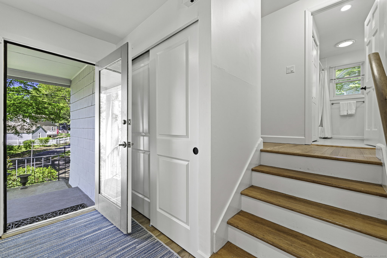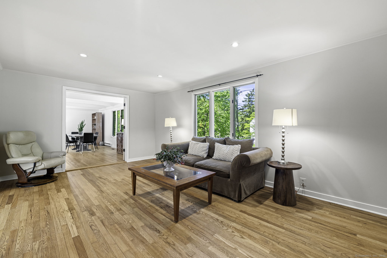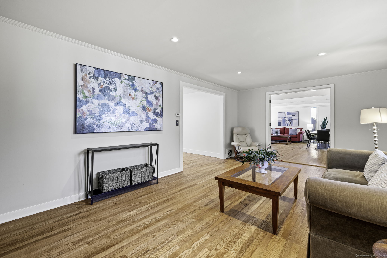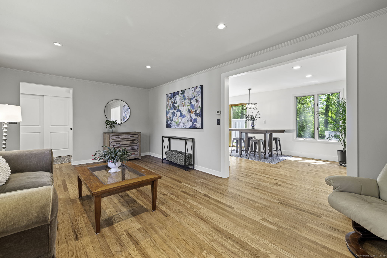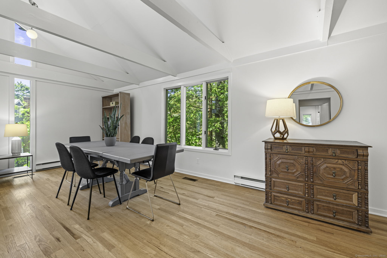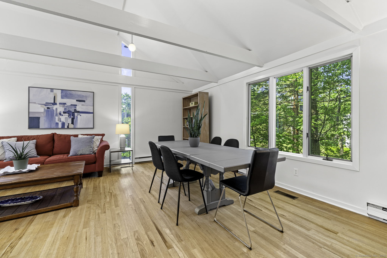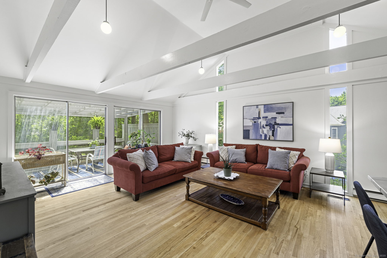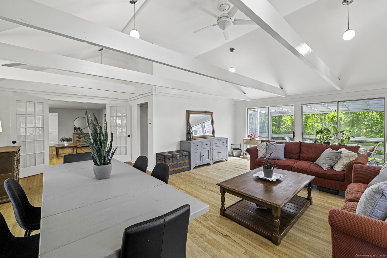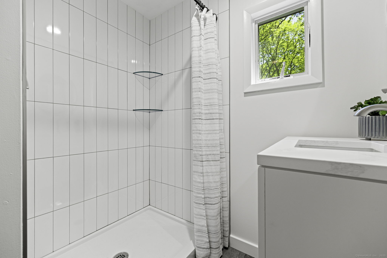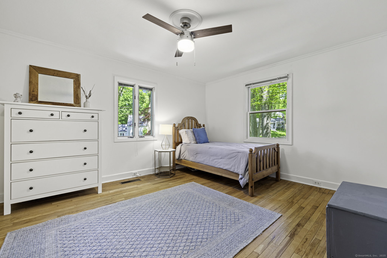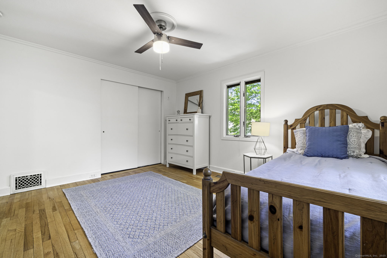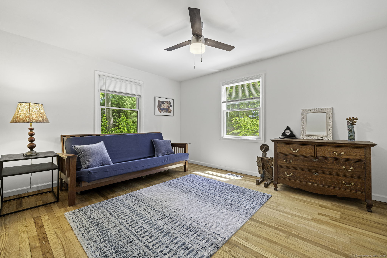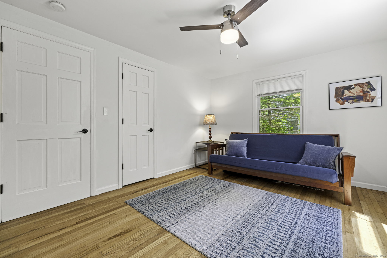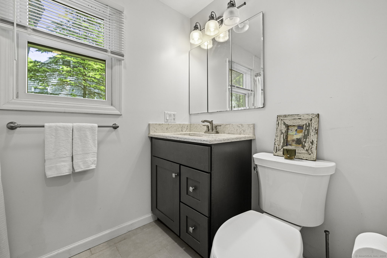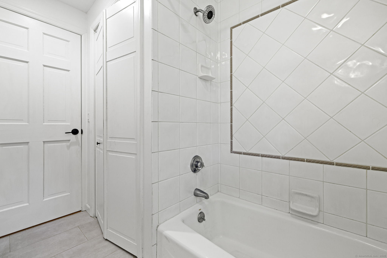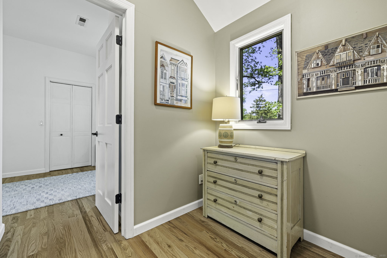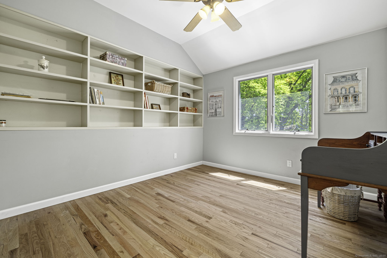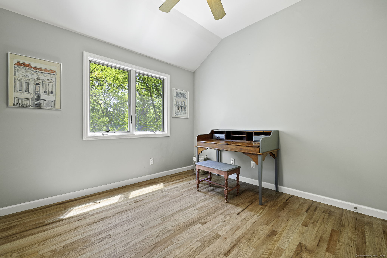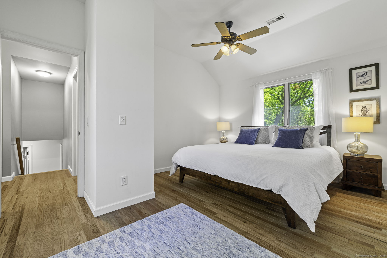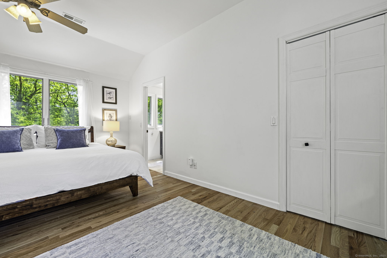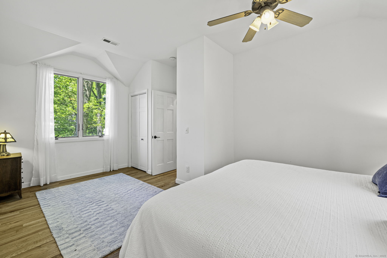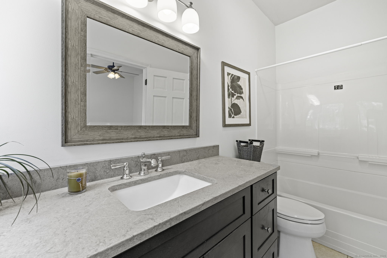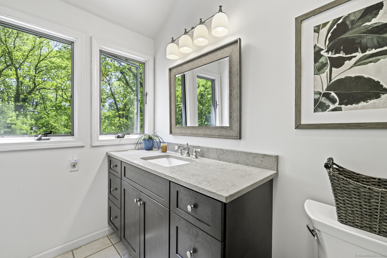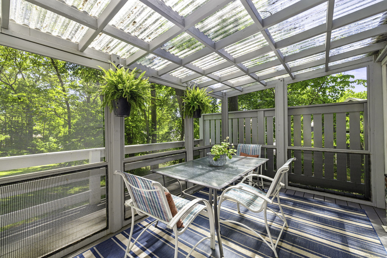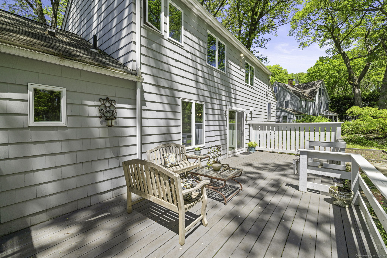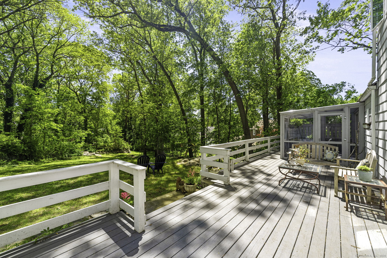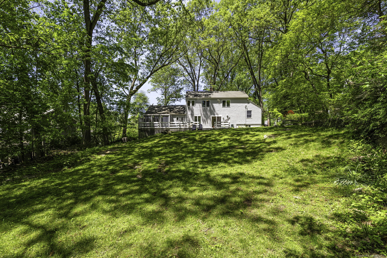More about this Property
If you are interested in more information or having a tour of this property with an experienced agent, please fill out this quick form and we will get back to you!
39 Falmouth Road, Fairfield CT 06825
Current Price: $949,000
 3 beds
3 beds  3 baths
3 baths  2337 sq. ft
2337 sq. ft
Last Update: 6/21/2025
Property Type: Single Family For Sale
Welcome to 39 Falmouth Road, nestled on a quiet cul-de-sac in the desirable Stratfield neighborhood of Fairfield. This beautifully updated home offers the perfect blend of modern upgrades and classic charm, set in a peaceful and family-friendly setting. Step inside to discover a brand new, thoughtfully designed kitchen featuring stunning quartz countertops and contemporary white tile backsplash - ideal for home chefs and entertaining alike. The newly renovated first-floor full bathroom adds stylish convenience. New mechanicals throughout the home offer peace of mind and energy efficiency. The spacious, open family room provides the perfect gathering space for relaxation or hosting guests, with natural light pouring in to create a warm, inviting atmosphere. Just off the family room, a lovely screened-in porch invites you to enjoy meals or quiet mornings outdoors - rain or shine. With its prime location steps from Goddard pre-school, modern amenities, and welcoming layout, 39 Falmouth Road is a rare find in one of Fairfields most sought-after neighborhoods. Dont miss your chance to make this move-in ready gem your next home!
House has 3 bedrooms plus an office on the second floor that can also be used as a nursery.
Church Hill To Falmouth
MLS #: 24096596
Style: Split Level
Color:
Total Rooms:
Bedrooms: 3
Bathrooms: 3
Acres: 0.33
Year Built: 1941 (Public Records)
New Construction: No/Resale
Home Warranty Offered:
Property Tax: $9,251
Zoning: R2
Mil Rate:
Assessed Value: $331,590
Potential Short Sale:
Square Footage: Estimated HEATED Sq.Ft. above grade is 2337; below grade sq feet total is ; total sq ft is 2337
| Appliances Incl.: | Electric Range,Range Hood,Refrigerator,Dishwasher,Disposal,Washer,Electric Dryer |
| Laundry Location & Info: | Lower Level In mudroom by garage |
| Fireplaces: | 0 |
| Basement Desc.: | Partial,Unfinished,Sump Pump,Storage,Garage Access,Concrete Floor |
| Exterior Siding: | Clapboard |
| Exterior Features: | Porch,Deck,Covered Deck |
| Foundation: | Concrete |
| Roof: | Asphalt Shingle |
| Parking Spaces: | 1 |
| Driveway Type: | Paved |
| Garage/Parking Type: | Attached Garage,Driveway |
| Swimming Pool: | 0 |
| Waterfront Feat.: | Not Applicable |
| Lot Description: | Treed,On Cul-De-Sac,Rolling |
| Occupied: | Vacant |
Hot Water System
Heat Type:
Fueled By: Hot Air.
Cooling: Central Air
Fuel Tank Location:
Water Service: Public Water Connected
Sewage System: Public Sewer Connected
Elementary: Stratfield
Intermediate:
Middle:
High School: Per Board of Ed
Current List Price: $949,000
Original List Price: $949,000
DOM: 29
Listing Date: 5/20/2025
Last Updated: 5/31/2025 8:14:02 PM
Expected Active Date: 5/23/2025
List Agent Name: Alex Kniffin
List Office Name: Century 21 AllPoints Realty
