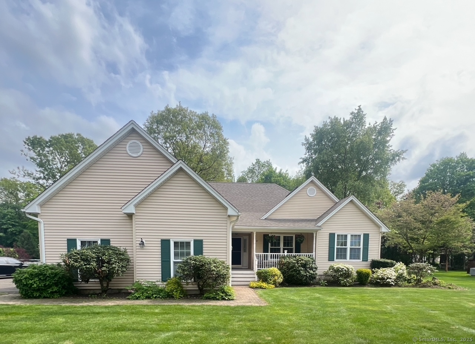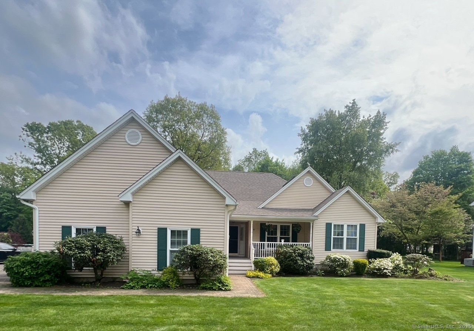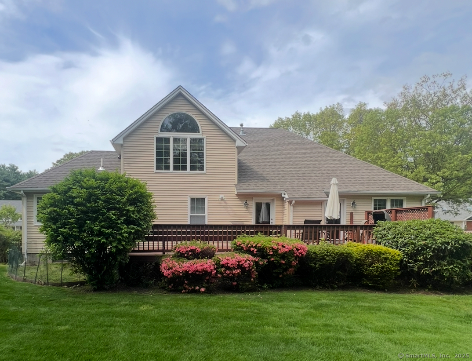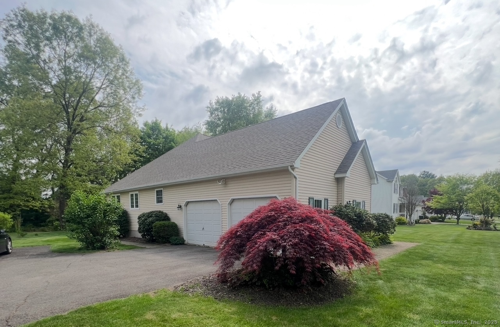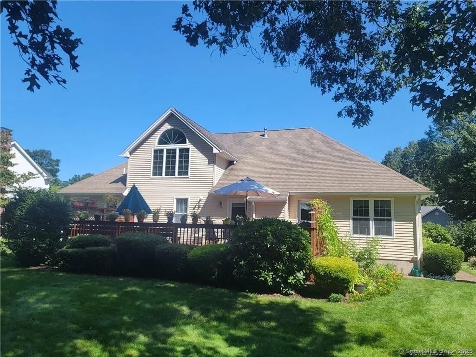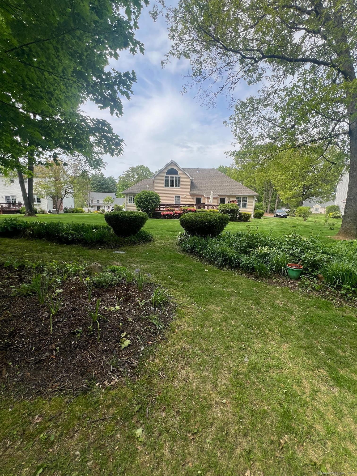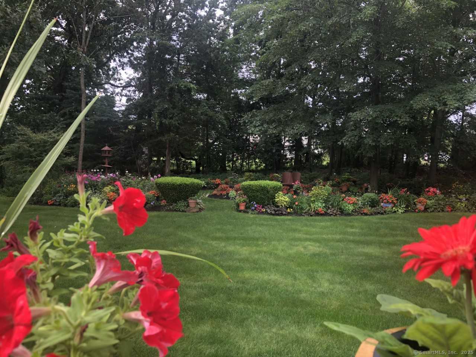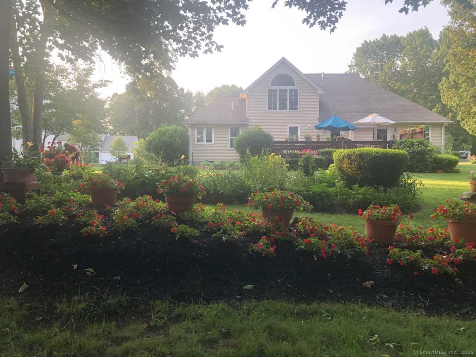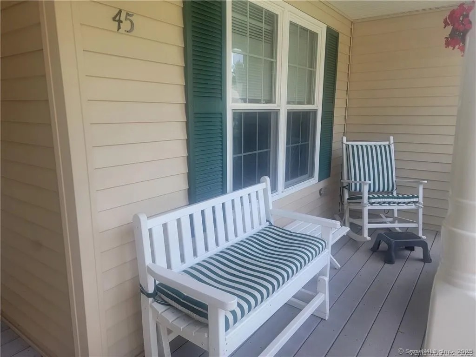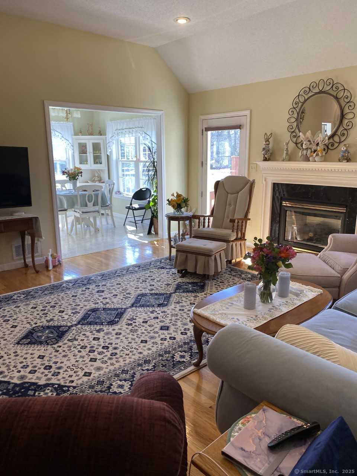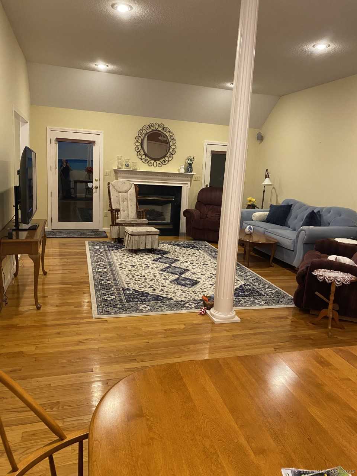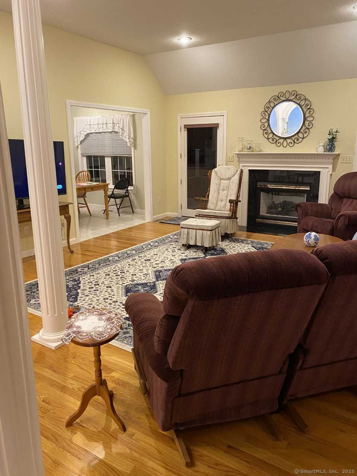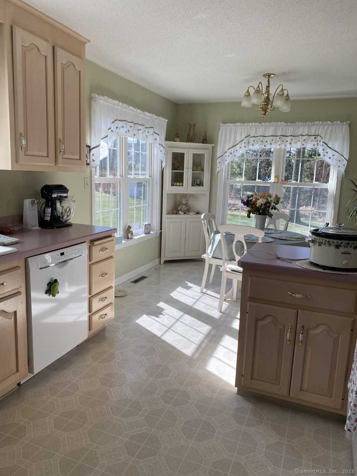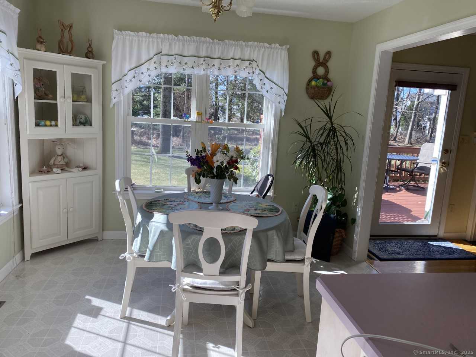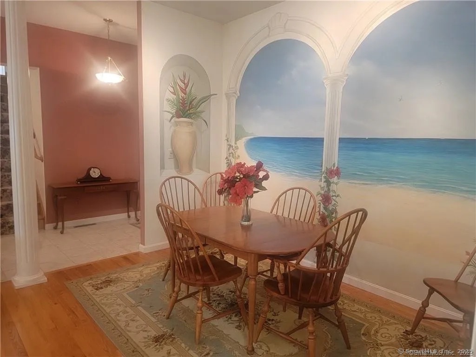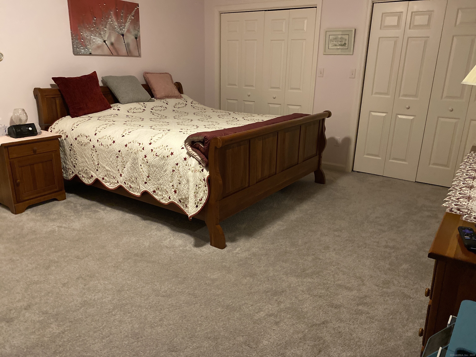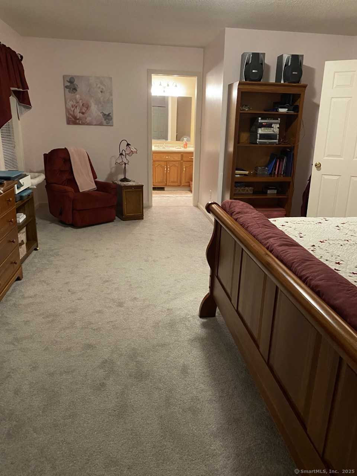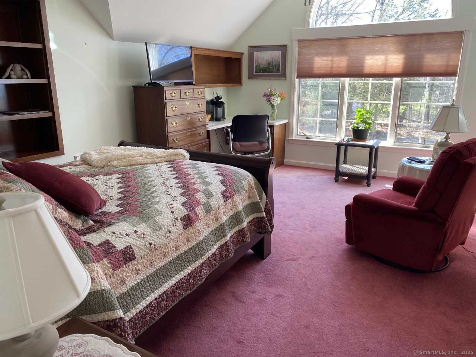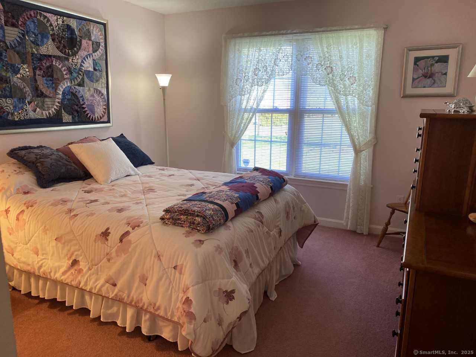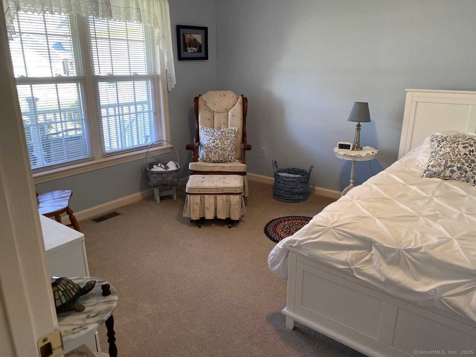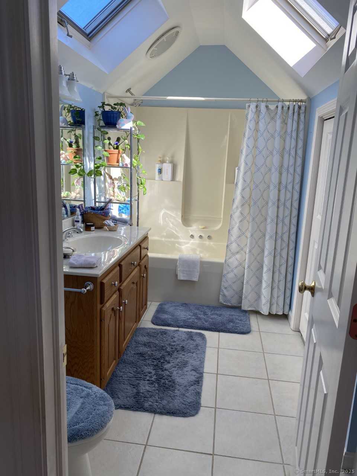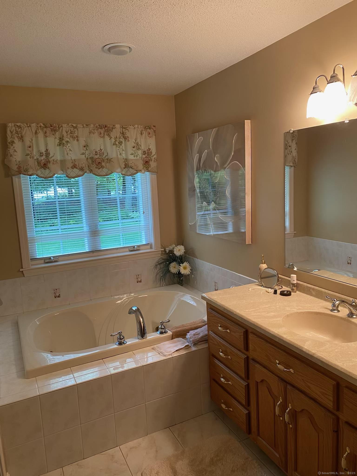More about this Property
If you are interested in more information or having a tour of this property with an experienced agent, please fill out this quick form and we will get back to you!
45 Kuhr Drive, Southington CT 06489
Current Price: $635,000
 4 beds
4 beds  3 baths
3 baths  2300 sq. ft
2300 sq. ft
Last Update: 6/20/2025
Property Type: Single Family For Sale
Gorgeous custom-built home featuring open floor plan with spacious great room including cathedral ceilings and gas fireplace offering an abundance of space for family living. This leads to an open dining room and lovely eat-in kitchen. The first floor has three bedrooms and two full baths, one offering a whirlpool tub. There are two heating zones on the first floor. The newer addition on the second floor offers a large room which could be used as a bedroom suite, office or recreation room. The second floor also has a full bath with a whirlpool tub. There is also a separate heating zone on the second level. Step outside to your spacious deck leading to a beautiful park-like yard with a stunning perennial garden and an irrigation system. This home has a wealth of living possibilities. Convenient to schools, parks, shopping, highway access and entertainment. Square footage is approximately 2300.
Pleasant Street to Spring Lake to Kuhr.
MLS #: 24096579
Style: Cape Cod
Color:
Total Rooms:
Bedrooms: 4
Bathrooms: 3
Acres: 0.52
Year Built: 1998 (Public Records)
New Construction: No/Resale
Home Warranty Offered:
Property Tax: $9,224
Zoning: R-20/2
Mil Rate:
Assessed Value: $293,380
Potential Short Sale:
Square Footage: Estimated HEATED Sq.Ft. above grade is 2300; below grade sq feet total is ; total sq ft is 2300
| Appliances Incl.: | Gas Range,Microwave,Refrigerator,Dishwasher,Disposal,Washer,Gas Dryer |
| Laundry Location & Info: | Main Level |
| Fireplaces: | 1 |
| Basement Desc.: | Full,Interior Access |
| Exterior Siding: | Vinyl Siding |
| Exterior Features: | Porch,Deck,Gutters,Underground Sprinkler |
| Foundation: | Concrete |
| Roof: | Asphalt Shingle |
| Parking Spaces: | 2 |
| Garage/Parking Type: | Attached Garage |
| Swimming Pool: | 0 |
| Waterfront Feat.: | Not Applicable |
| Lot Description: | Level Lot,On Cul-De-Sac |
| Occupied: | Owner |
Hot Water System
Heat Type:
Fueled By: Hot Air.
Cooling: Central Air
Fuel Tank Location:
Water Service: Public Water Connected
Sewage System: Public Sewer Connected
Elementary: Per Board of Ed
Intermediate: Per Board of Ed
Middle: Per Board of Ed
High School: Southington
Current List Price: $635,000
Original List Price: $635,000
DOM: 34
Listing Date: 5/16/2025
Last Updated: 5/23/2025 5:13:22 PM
List Agent Name: John Mastrianni Jr
List Office Name: Appletown Realty Inc.
