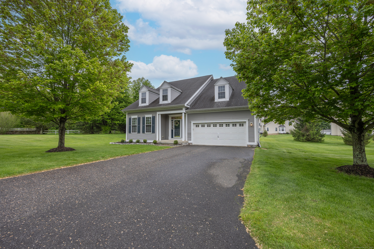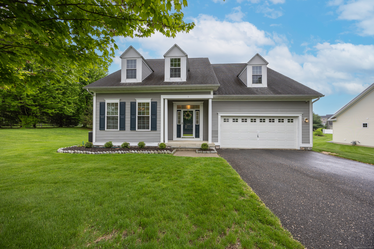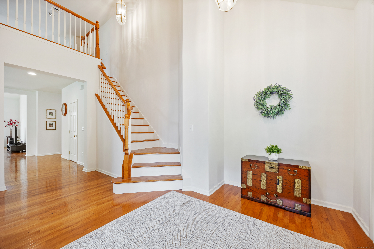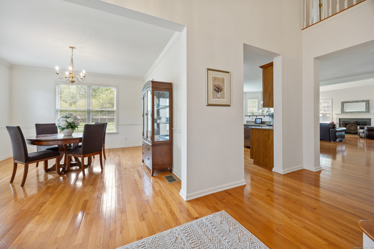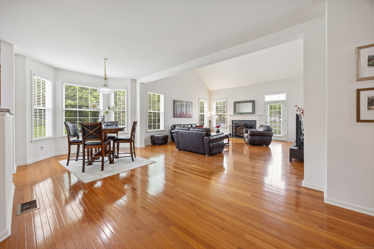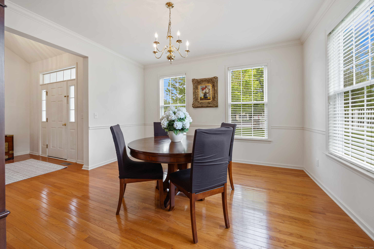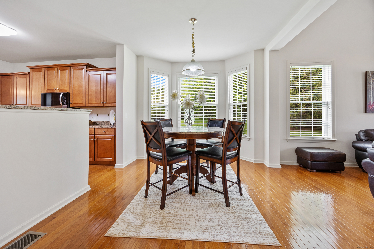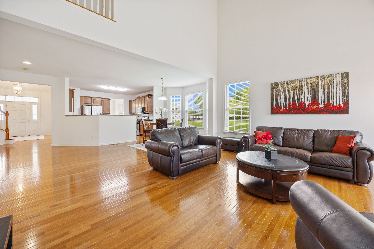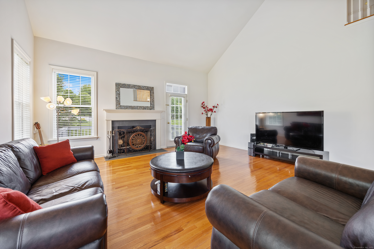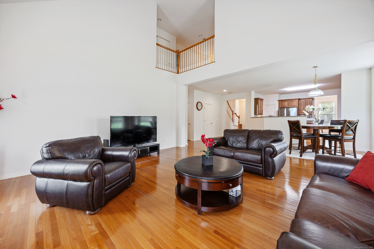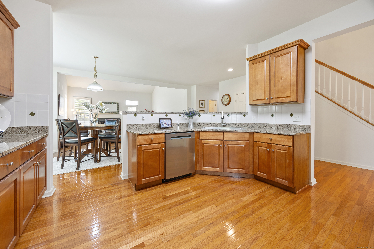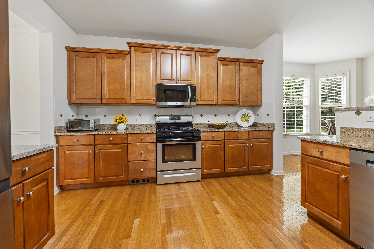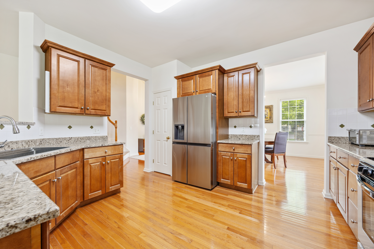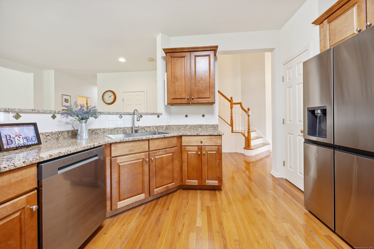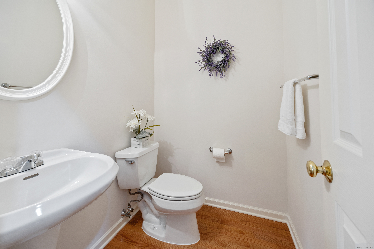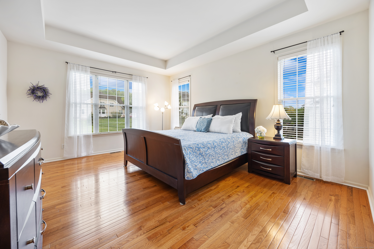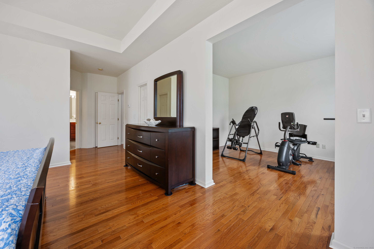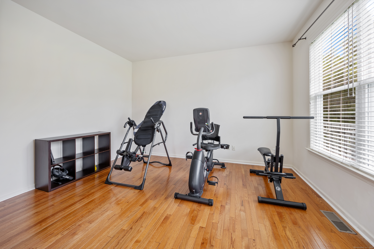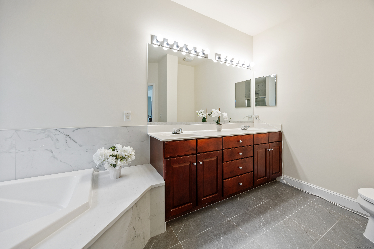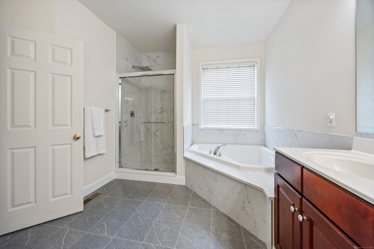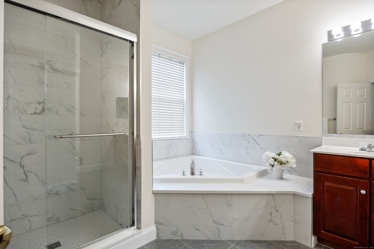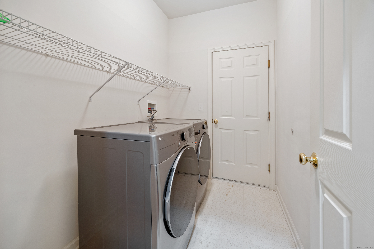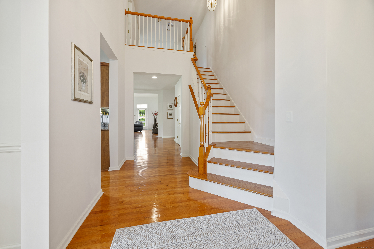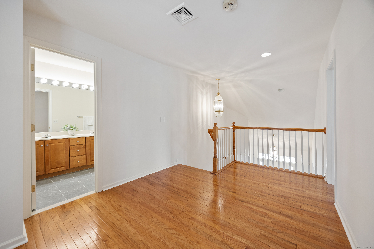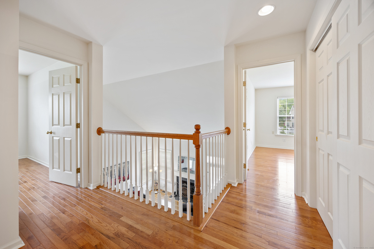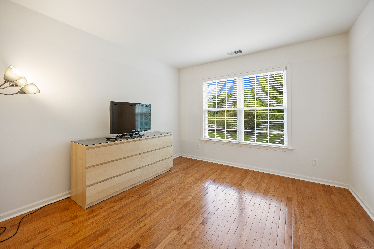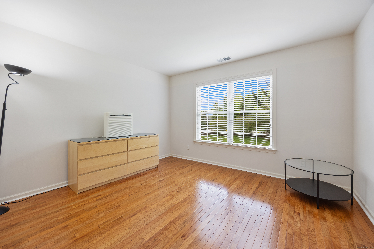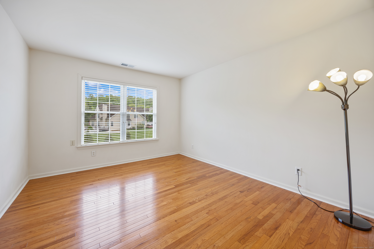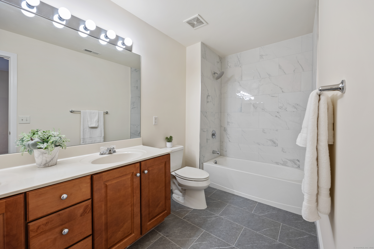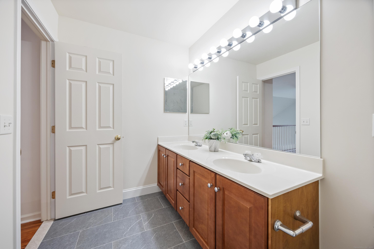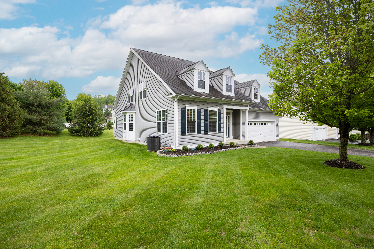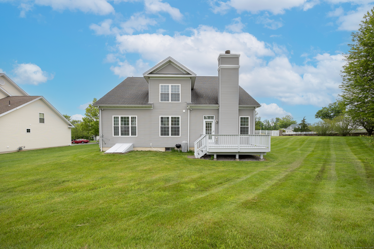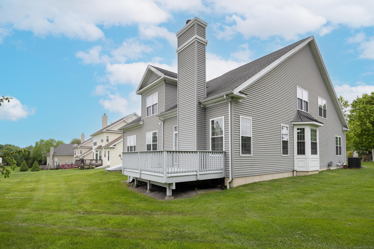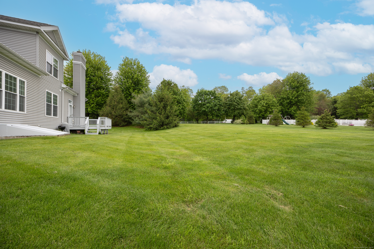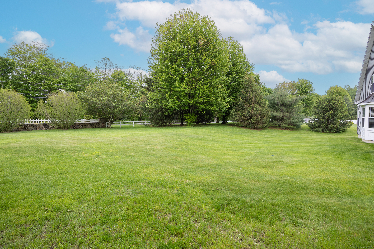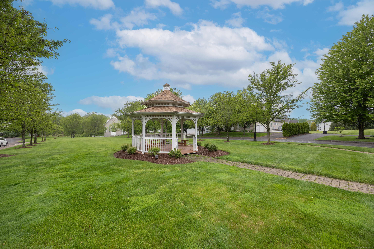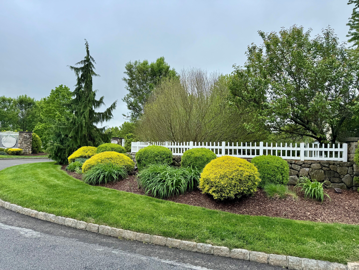More about this Property
If you are interested in more information or having a tour of this property with an experienced agent, please fill out this quick form and we will get back to you!
1 Chatham Court, Middlebury CT 06762
Current Price: $649,900
 4 beds
4 beds  3 baths
3 baths  2950 sq. ft
2950 sq. ft
Last Update: 7/4/2025
Property Type: Single Family For Sale
Discover timeless grace and style in this stunning 4 -bedroom home, nestled in the highly sought-after Brookside of Middlebury. From the moment you step inside, you will be captivated by its graceful open floor plan and refined finishes. The beautiful two-story foyer seamlessly flows into an elegant dining room and a fabulous kitchen featuring SS appliances, granite countertops and high bar area - perfect for gathering and entertaining. The flow continues thru to the casual dining area -framed by an attractive bay window - and the spectacular family room with cathedral ceiling and cozy fireplace with a perfect view of the great, flat back yard. Fabulous first floor primary suite features a luxurious remodeled bathroom with soaking tub, shower stall and double sink, two spacious walk-in closets and an attached den. The attractive, wide staircase leads to the second floor with a large loft, three generously sized bedrooms and beautiful, remodeled full bath with double sinks. Meticulously maintained, this home boast gleaming hardwood floors, fresh interior paint and recently updated kitchen appliances. Located within the award-winning Pomperaug School District and offering convenient proximity to New York, this exceptional property blends comfort, elegance and convenience.
Rte. 188 to Christian Road to Brookside. First home on left.
MLS #: 24096571
Style: Cape Cod
Color: Grey
Total Rooms:
Bedrooms: 4
Bathrooms: 3
Acres: 0
Year Built: 2005 (Public Records)
New Construction: No/Resale
Home Warranty Offered:
Property Tax: $10,839
Zoning: PRD
Mil Rate:
Assessed Value: $333,300
Potential Short Sale:
Square Footage: Estimated HEATED Sq.Ft. above grade is 2950; below grade sq feet total is ; total sq ft is 2950
| Appliances Incl.: | Electric Range,Microwave,Refrigerator,Dishwasher,Washer,Gas Dryer |
| Laundry Location & Info: | Main Level |
| Fireplaces: | 1 |
| Energy Features: | Ridge Vents,Storm Doors,Thermopane Windows |
| Interior Features: | Auto Garage Door Opener,Cable - Available,Cable - Pre-wired,Open Floor Plan |
| Energy Features: | Ridge Vents,Storm Doors,Thermopane Windows |
| Basement Desc.: | Full,Full With Hatchway |
| Exterior Siding: | Vinyl Siding |
| Exterior Features: | Underground Utilities,Gazebo,Porch,Deck |
| Foundation: | Concrete |
| Roof: | Asphalt Shingle |
| Parking Spaces: | 2 |
| Driveway Type: | Paved |
| Garage/Parking Type: | Attached Garage,Paved,Off Street Parking,Driveway |
| Swimming Pool: | 0 |
| Waterfront Feat.: | Not Applicable |
| Lot Description: | Level Lot |
| Nearby Amenities: | Library,Medical Facilities,Playground/Tot Lot,Private School(s),Tennis Courts |
| In Flood Zone: | 0 |
| Occupied: | Owner |
HOA Fee Amount 195
HOA Fee Frequency: Monthly
Association Amenities: .
Association Fee Includes:
Hot Water System
Heat Type:
Fueled By: Hot Air.
Cooling: Central Air
Fuel Tank Location:
Water Service: Public Water Connected
Sewage System: Public Sewer Connected
Elementary: Long Meadow
Intermediate:
Middle: Memorial
High School: Pomperaug
Current List Price: $649,900
Original List Price: $649,900
DOM: 40
Listing Date: 5/16/2025
Last Updated: 6/30/2025 8:17:42 PM
List Agent Name: Norinne Byrne
List Office Name: Calcagni Real Estate
